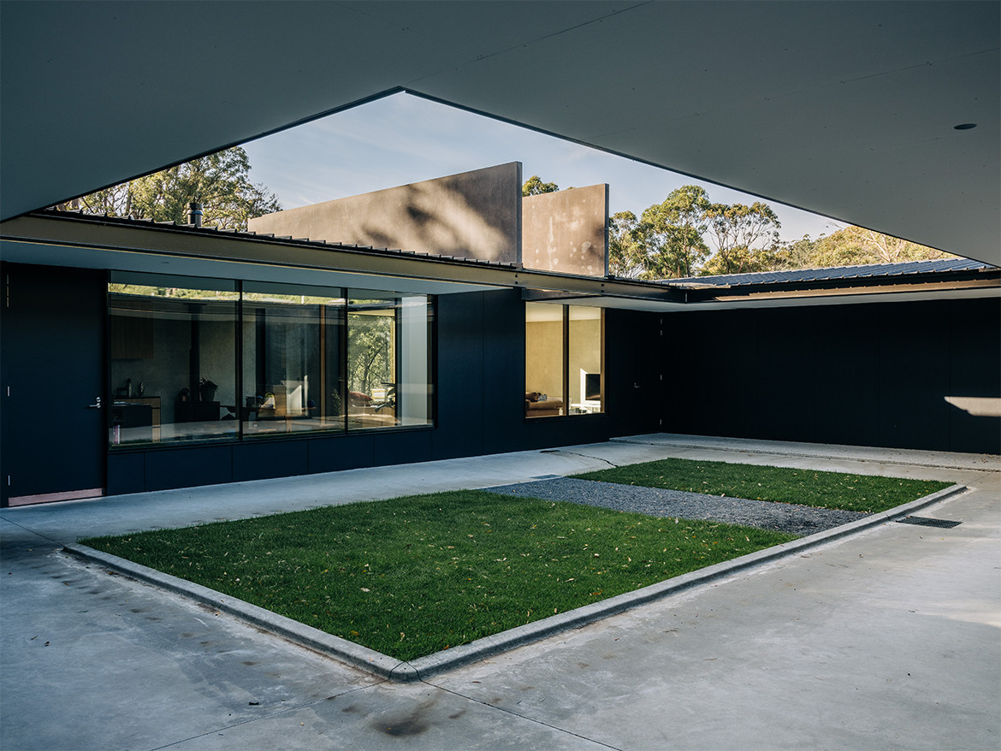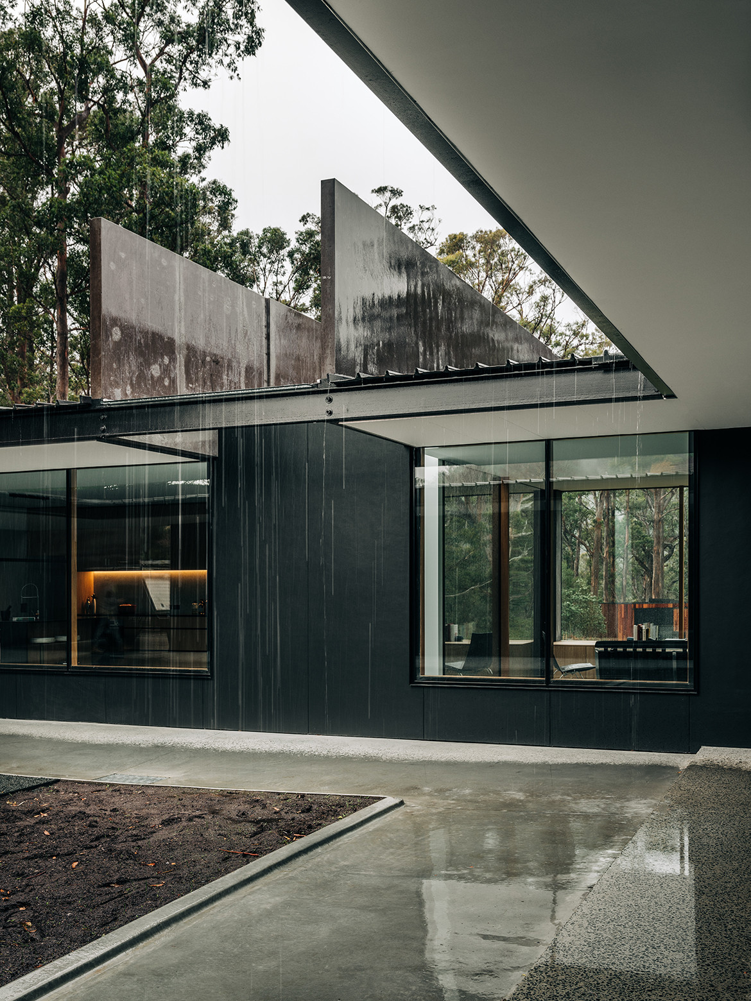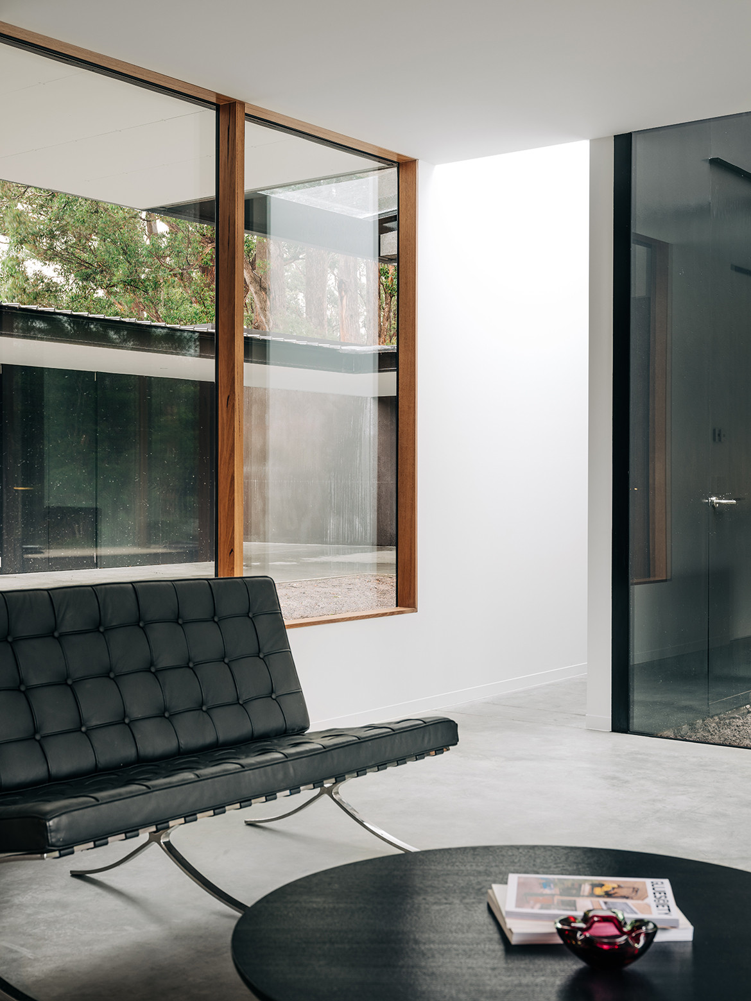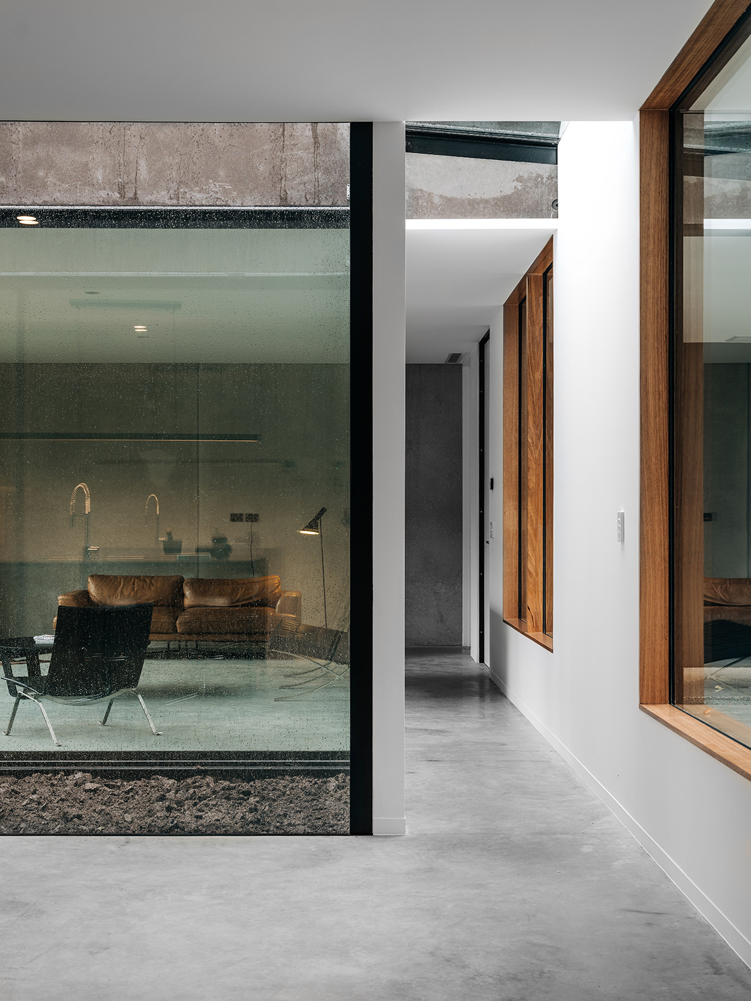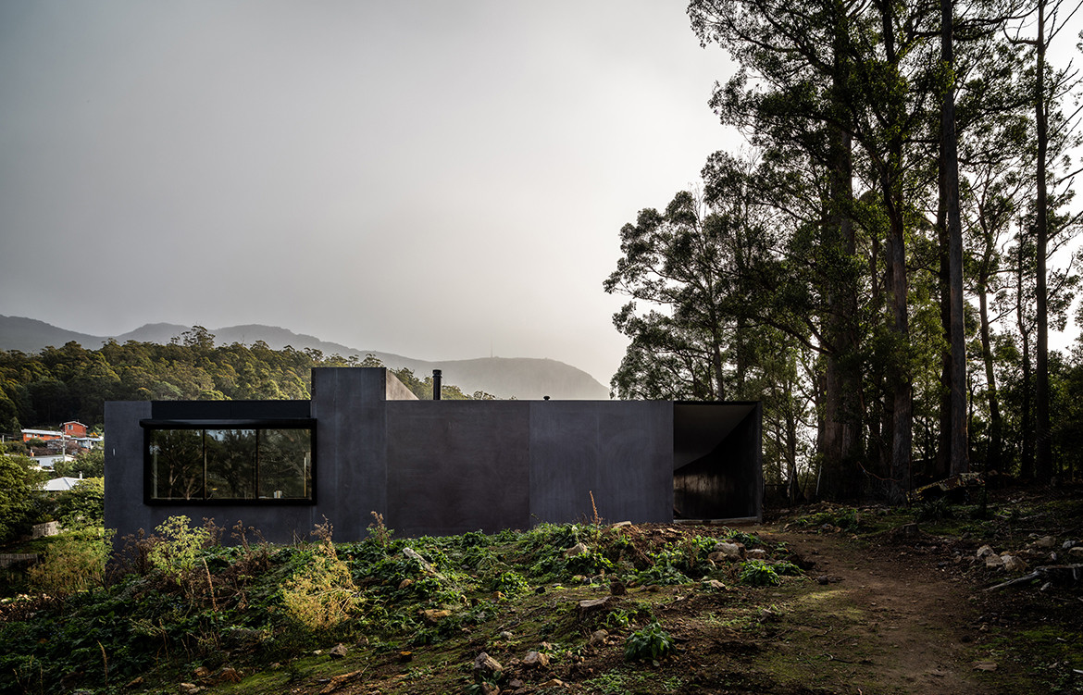Rain Curtain House is situated at the foothills of Mount Wellington in South East Tasmania and, while the setting is magnificent, the house is more than just a complement to the landscape; it is a study of exemplary architecture and design in itself.
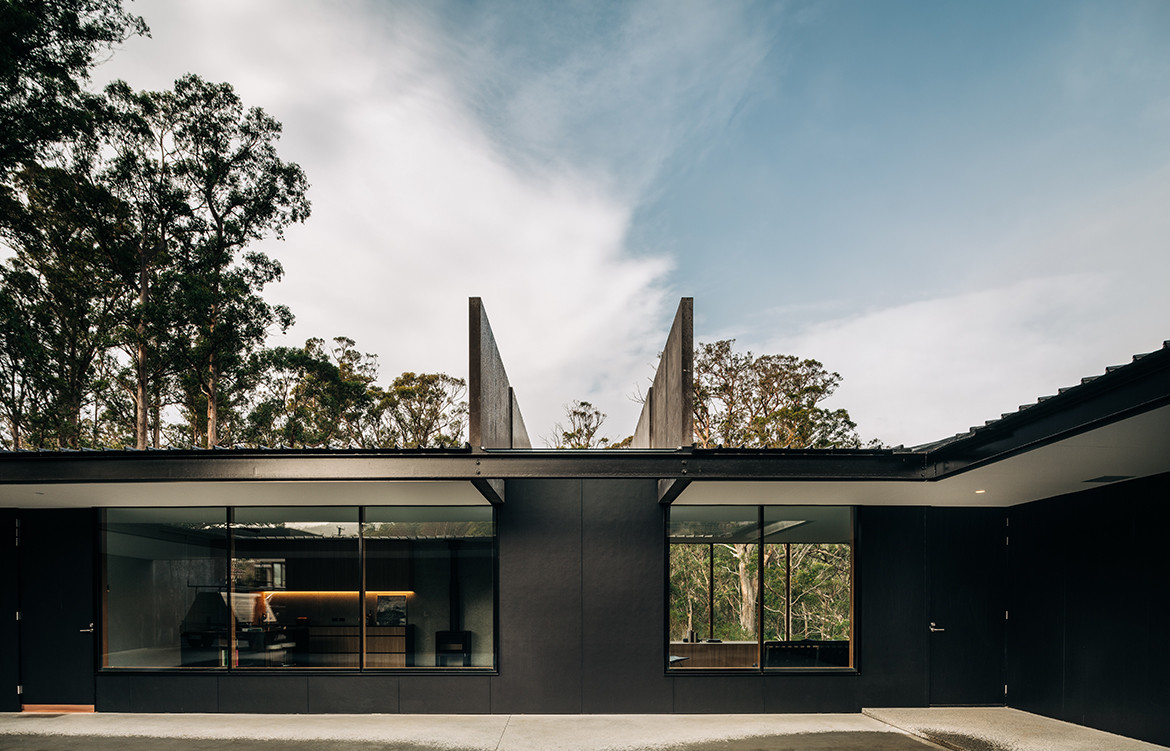
The home was designed for a professional couple, both psychologists, as a place in which to relax; a sanctuary to be one with nature and also enjoy those marvellous views. With this project, architect Thomas Bailey, Principal of Hobart-based practice Room 11, shows a respect for the environment. Through this understanding and sensitivity to place he has interpreted the desires of his clients’ to perfection.
As a home, Rain Curtain House has all that would be expected and then some. Designed as a rectangle around a courtyard, there are rooms on three sides for living, dining and eating and private spaces that include a master suite, a bedroom, gym-cum-workshop and a separate building for a study. However, it is the inclusion of the internal courtyard that informs the configuration of the house and provides a place of particular beauty.
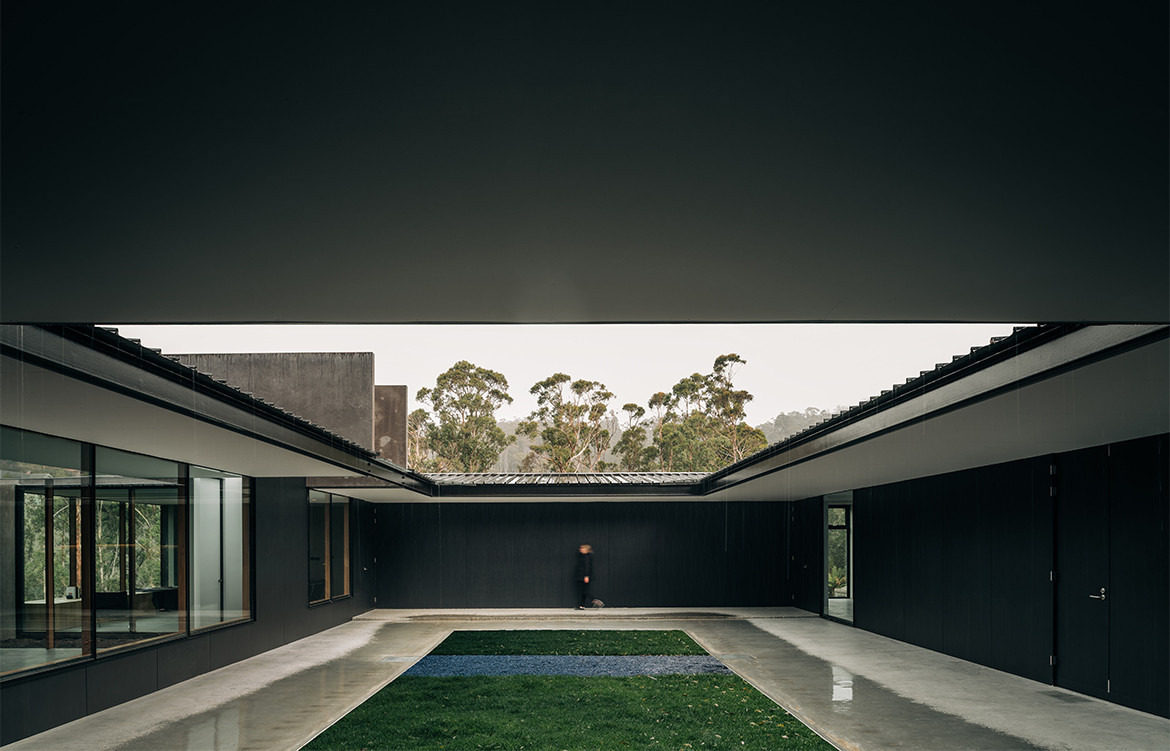
As the courtyard becomes the catalyst for the overall design, it is also a place in which the residents can find solace and a space; where the outside and the inside co-exist in harmony. Thomas deliberately designed an internal courtyard to edit out the view of neighbouring houses but this has also engendered a monastic feel to the home. Between the cloistered design of the courtyard and the extraordinary views of majestic Mount Wellington, there is the opportunity to reside with nature but also enjoy the human luxuries of comfort we have all come to expect.
As Thomas comments, “If you’re going to live on a mountain and experience the outdoors it’s good to know that there is a sanctuary for you to retreat to. And you can enjoy the outdoor discomfort in winter knowing that it’s very easy to have that relieved when you return into the home.”
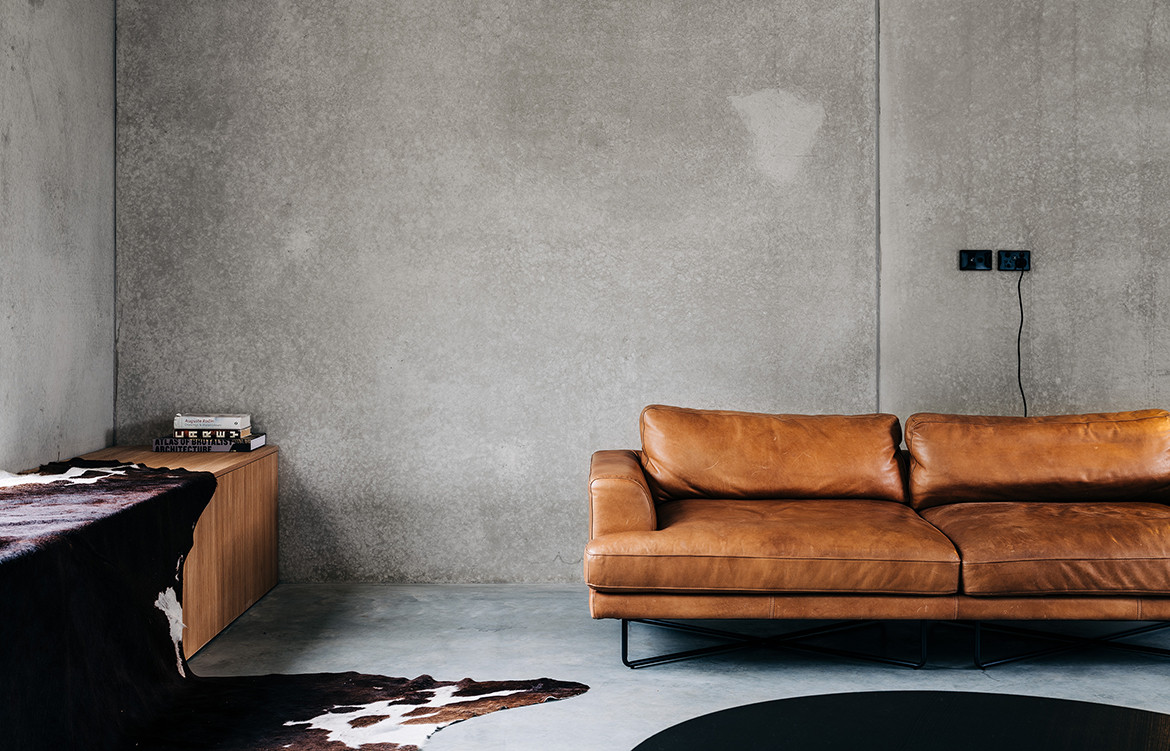
The pared-back aesthetic of Rain Curtain House is reflected throughout: in the concrete walls, bespoke window frames and refined cabinetry. The internal palette is subdued greys and splashes of honey-coloured timber with inclusions of black to delineate and detail features. Utilising steel, concrete and glass, the materiality is spare and clean and helps visually elongate the structure of the home and give it breadth.
Externally the house is clad in black oxidized concrete while the courtyard features black cement sheeting. As such, the house responds to the natural light according to the time of day and the season to either merge or emerge from its surroundings.
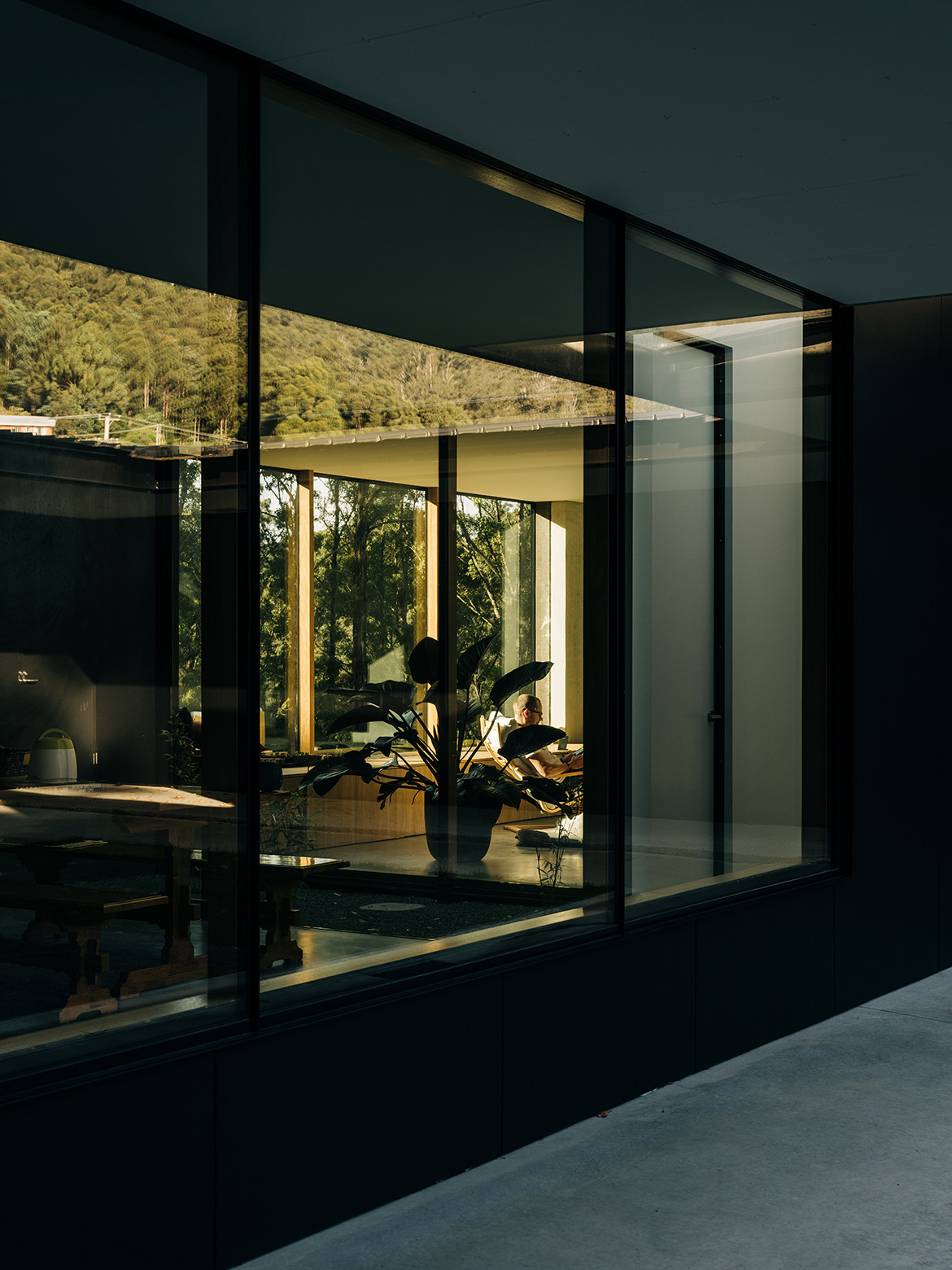
Thomas shares that, “With the light, the house and the mountain are almost the same colour, but I also like the idea that a building becomes a shadow. Even though it’s monolithic, it can also recede into the landscape. It has power when you’re close to it, but when you move away it just disappears into the forest. It’s a lovely idea and very beautiful to experience.” Thomas has further extrapolated the lineal within the courtyard as there are no columns to support eaves. Instead, the roofline has been engineered to cantilever and, with no gutters, the sightline is long clean lines from one end of the structure to the other.
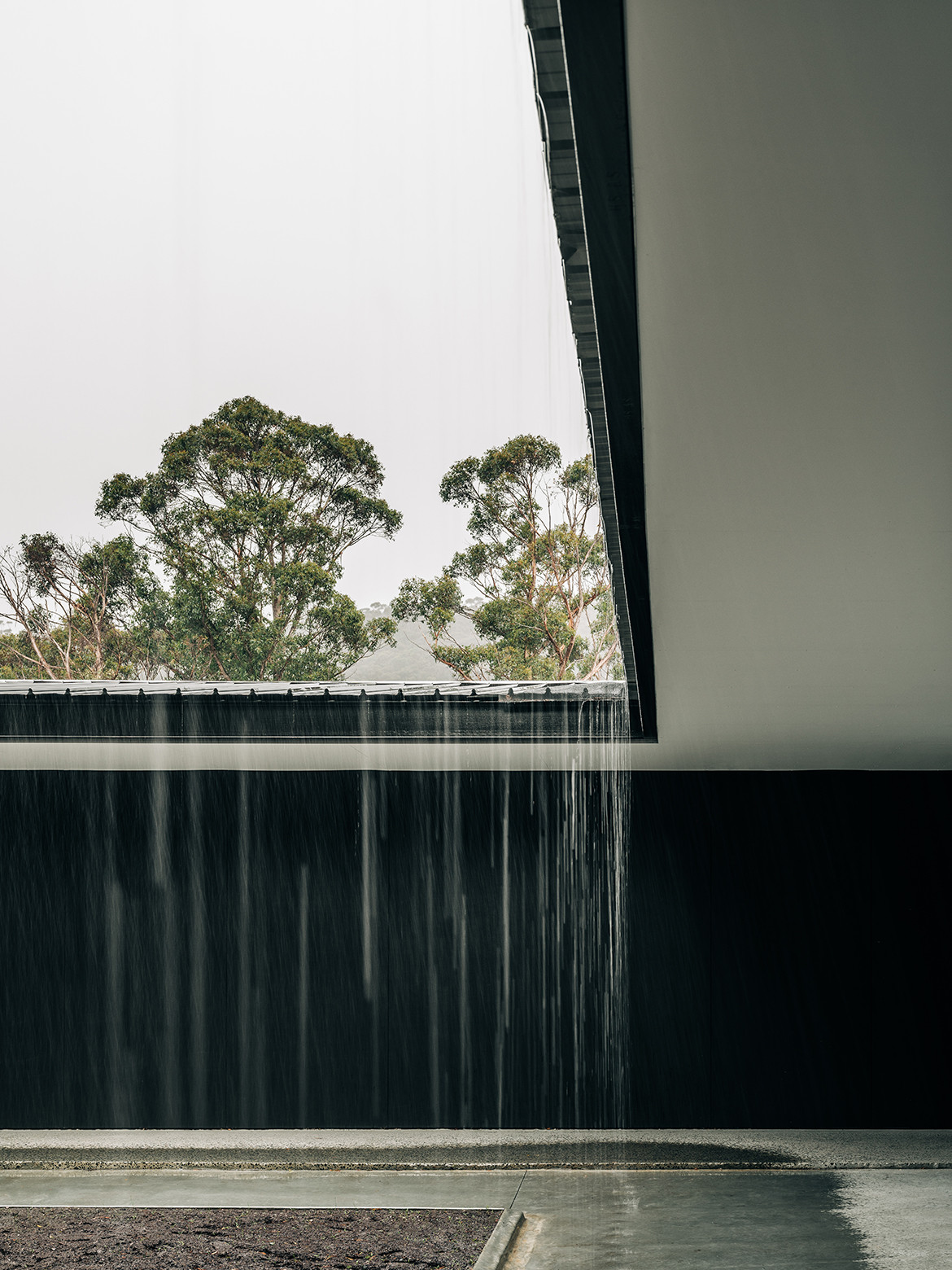
Through this design, Thomas has created one of the most striking cause and effects, as when rain spills from the roof into the courtyard it falls as a sheet and presents as a water curtain. It makes a perfectly transparent, shimmering outdoor curtain.
When rain spills from the roof into the courtyard it falls as a sheet and presents as a water curtain.
There were challenges to the build, especially as the house is located in a fire-prone area. Appropriate fire-graded materials have been incorporated into the design as well as an automatic fire shutter. Internally, sustainable ideas have been implemented and adapted for this particular environment. Within the concrete shell there is robust insulation, extremely efficient hydronic heating and an excellent air recirculation flow.
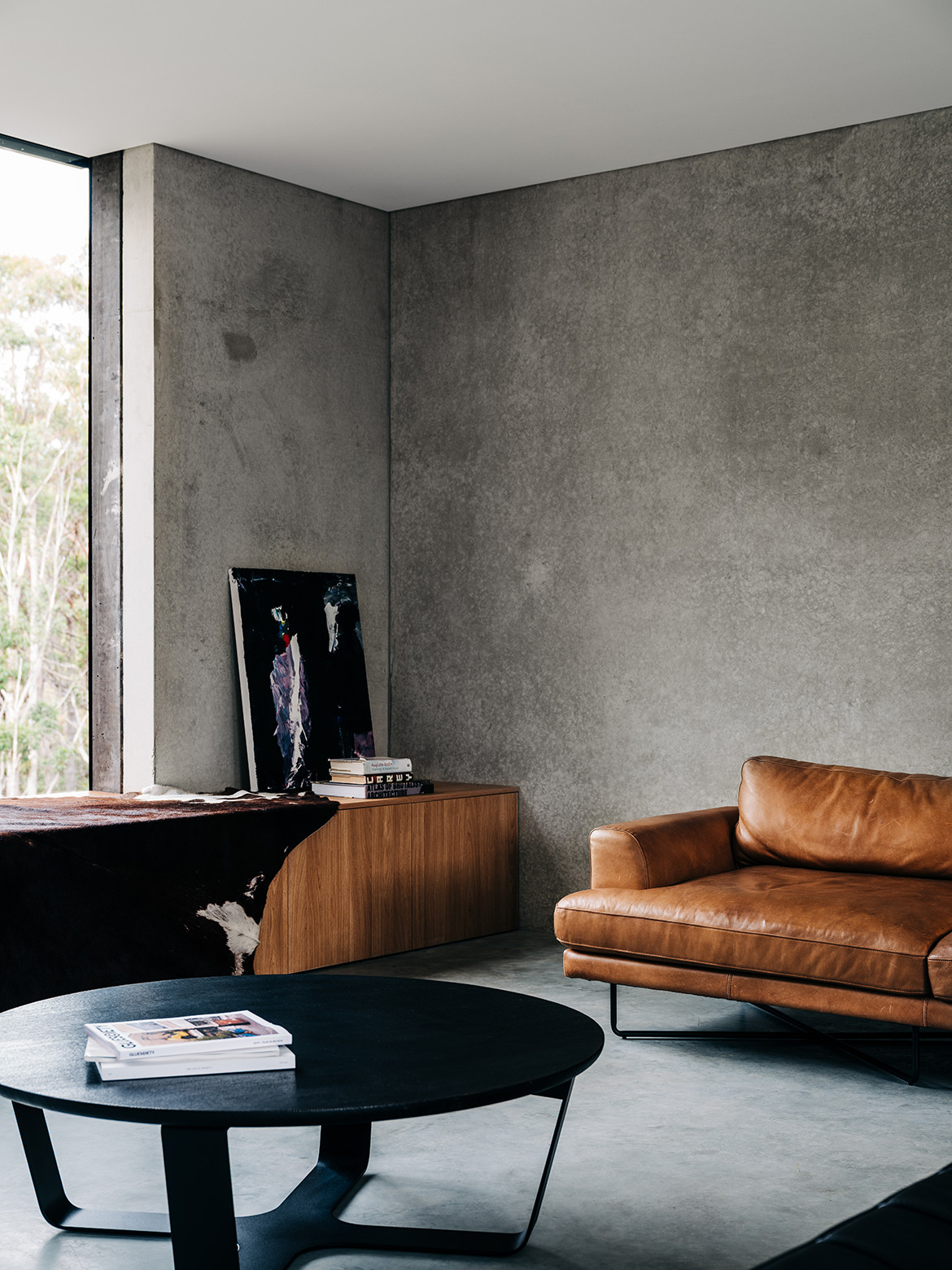
Importantly, Thomas has also included the opportunity for natural ventilation, with windows being openable. In fact, the house has been designed with a high thermal mass and, even in the extreme cold, the house temperature is thermally stable for long periods. As well as the house proper, Thomas designed a small studio located at the side of the main residence. This is a workspace and office for the owners and continues the pared-back and minimal aesthetic that has been applied elsewhere with just a chair and desk for furnishings.
Understanding that comfort is everything, a hammock has been suspended beneath an overhead skylight and provides just the place to gaze at the forest, ponder a problem or snooze.
Rain Curtain House is beautiful and it suits its landscape and the people who reside within its walls. There is every amenity but it all comes together with artistic poise and architectural grace. It is the detail within the design that makes all the difference, whether that is the rain curtain or the sustainable initiatives, the materiality or the separate studio.
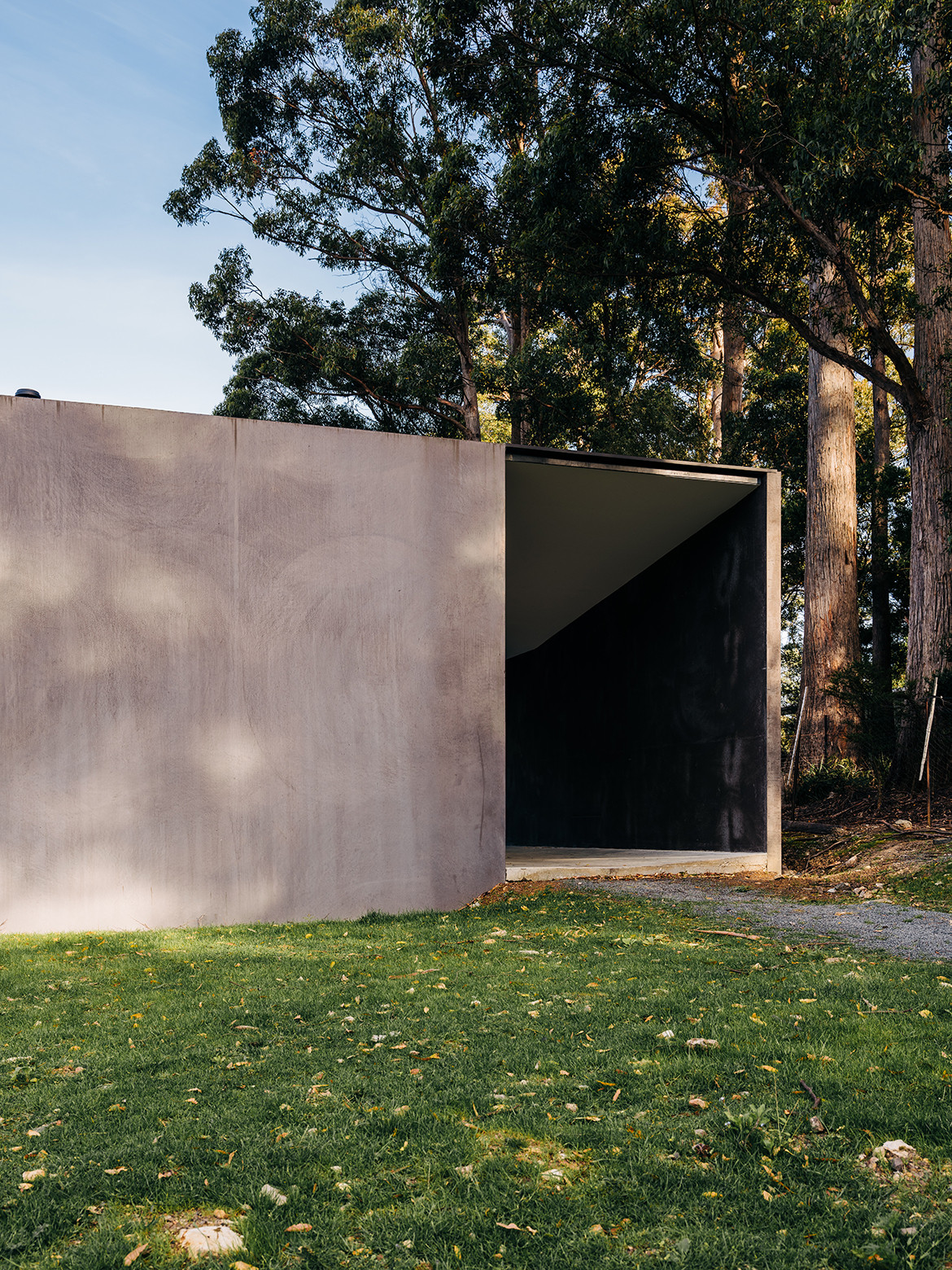
In such a wondrous natural environment, Rain Curtain House is comfortably at home in its surrounds, just as the residents are relaxed and at peace within their confines. To inhabit this part of the world is a privilege but to live in such a home is the ultimate joy, a singularly restorative and health-giving experience.
Project Credits
Architecture and interiors by Room 11
Built by Elevate Building Tasmania
Photography by Adam Gibson
This article originally appeared in issue #50 of Habitus, subscribe to Habitus magazine now, and see another Hobart home by Room 11 here

