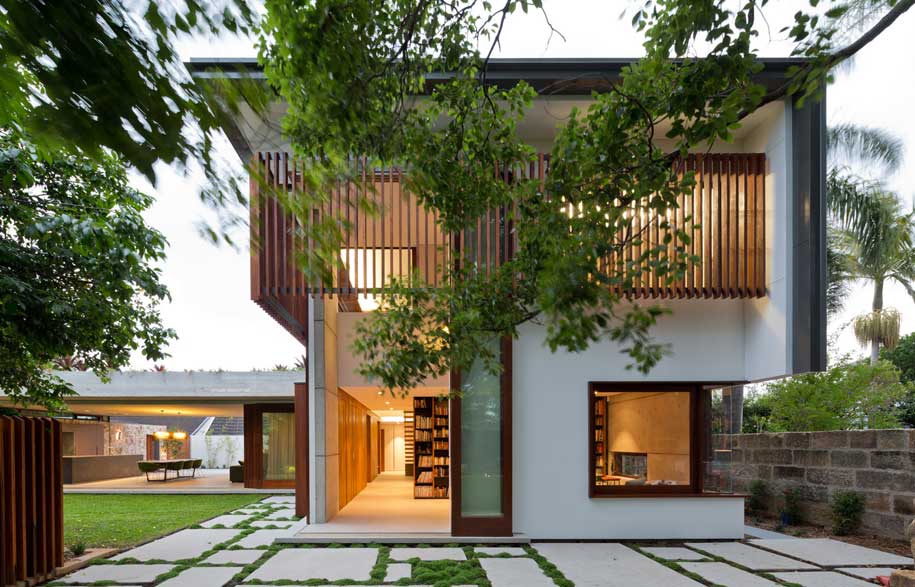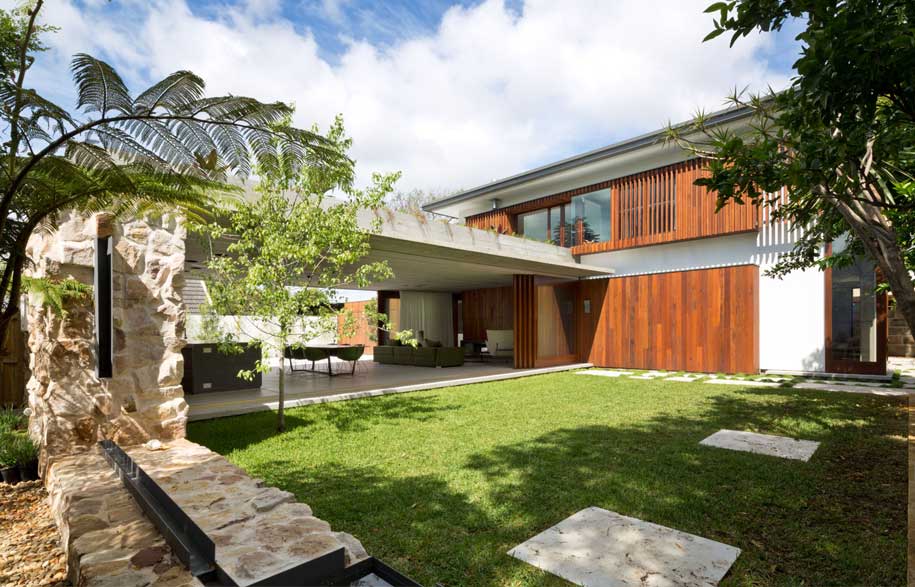
The house is simultaneously earthy and organic, modern and inviting, while reflecting the clients’ combined Italian and Sri Lankan heritage
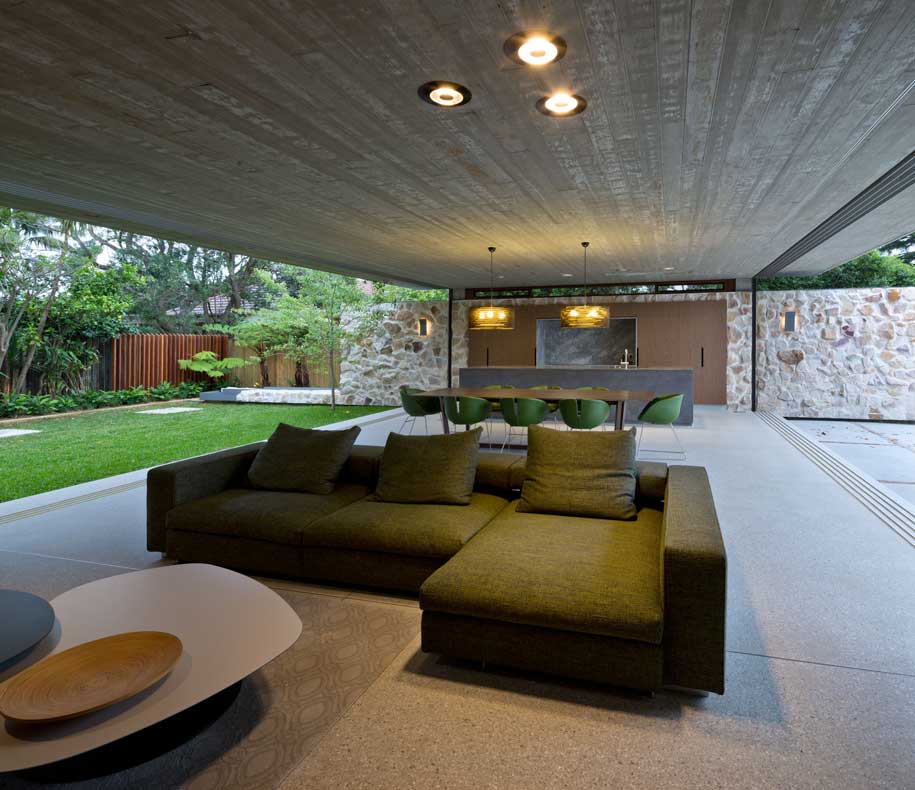
A seamless flow through the interior outwards to the courtyards and gardens creates a connection between the textural, raw concrete and timber to the outdoors and sky.
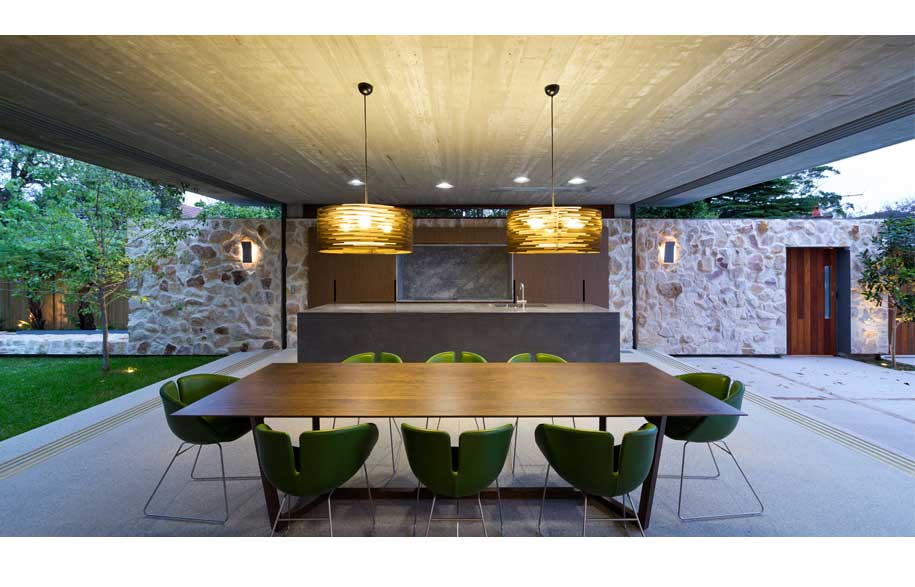
Elements from the previous home that stood on the site were reused in the new build, engraining the past into this next part of the site’s history.
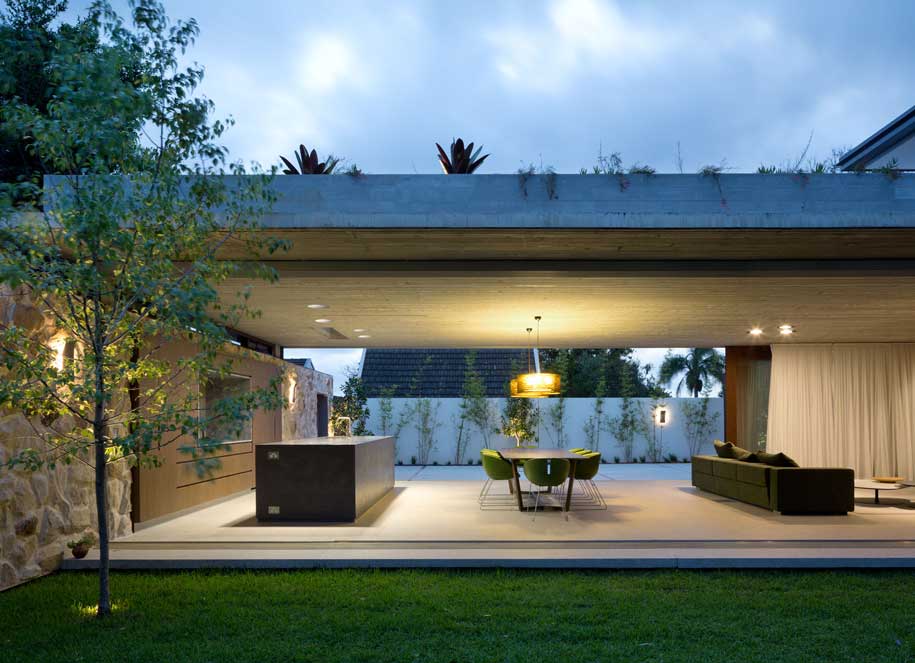
The interior is warm and comfortable, with detailing designed to provide clarity of space and form.
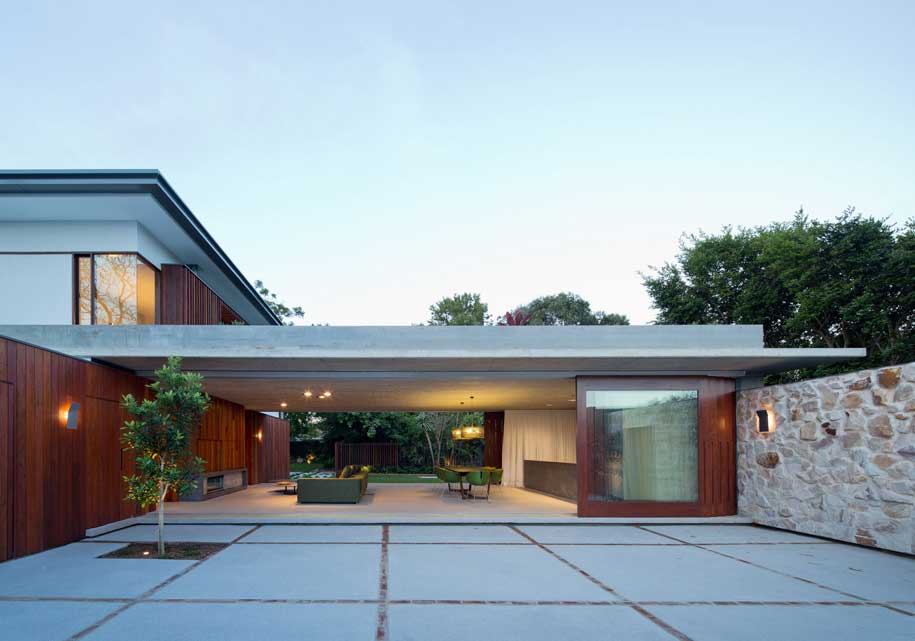
The living pavilion exemplifies the vision of the project – to create a space built of raw materials that integrate inside and outside.
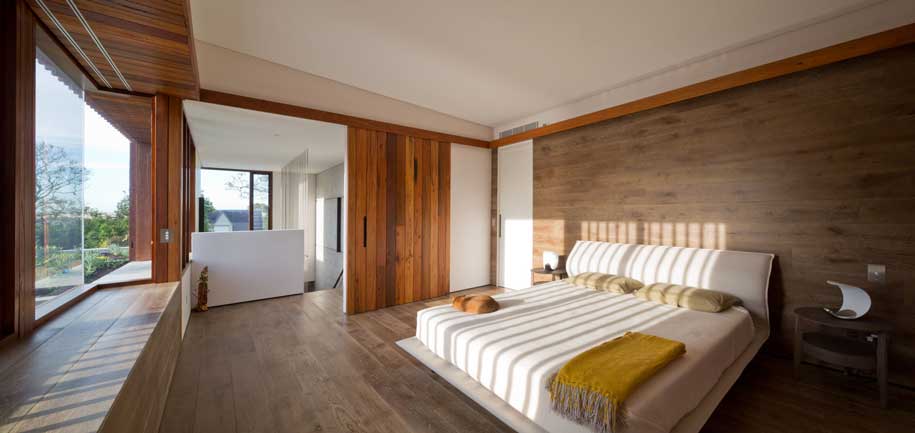
Generous natural light and a warm, textured palette combine to create a tranquil retreat.
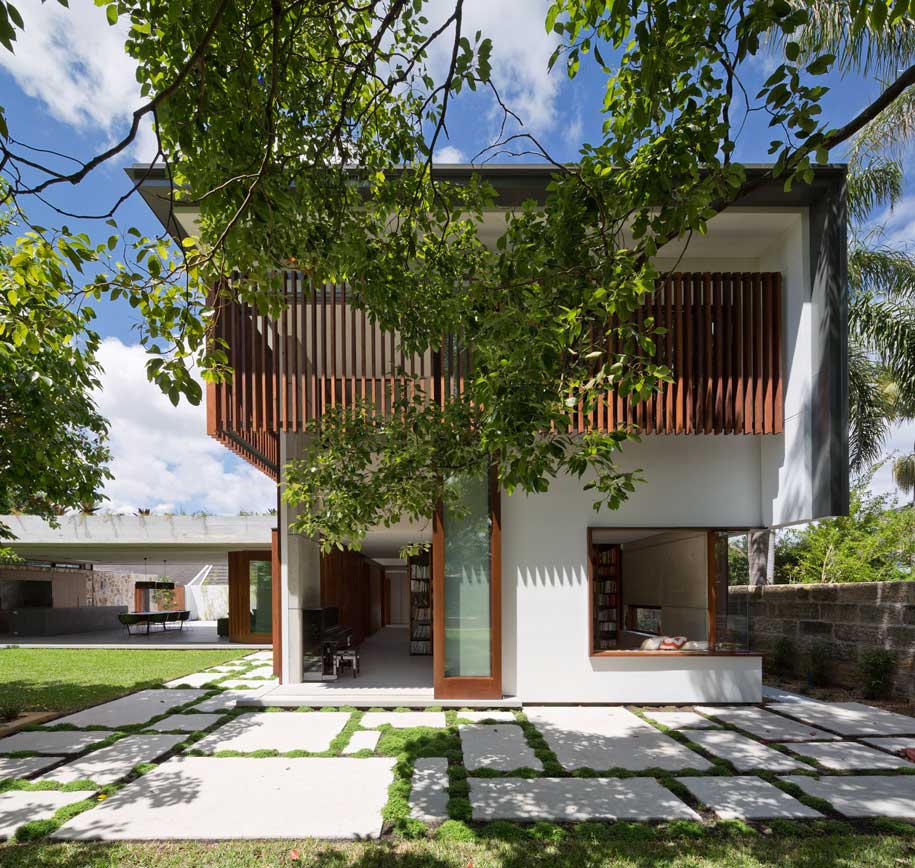
Large bespoke sliding doors and high ceilings allow a natural light and a sense of openness to emanate throughout the space.
Photography by Angus Martin
DROPBOX
Architect: Arkhefield
Location: Hunters Hill, Sydney, NSW
Completion date: August 2013
Gross floor area [m2]: 334m2 Excluding 180m2 driveway / 45m2 external paving Excluding landscaping (417m2)
Site area: 900m2
Arkhefield
arkhefield.com.au

