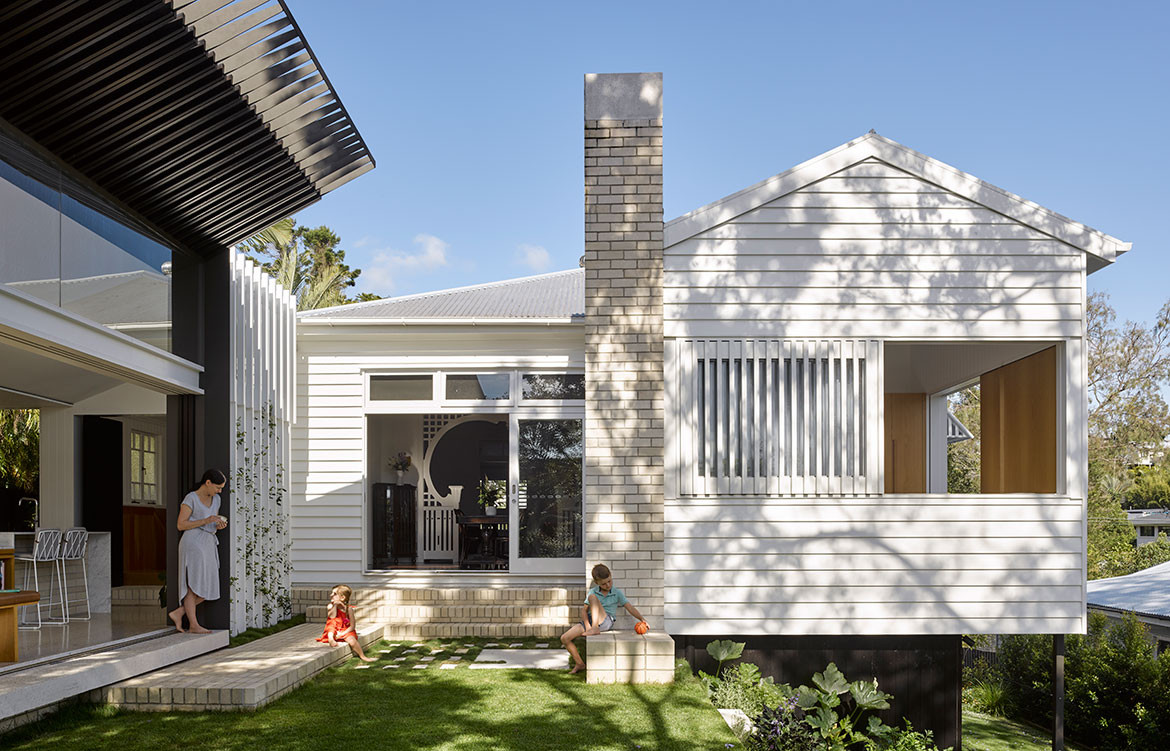The brief for Jacaranda House was to convert an original 1920’s Ashgrovian Queenslander into a single level, flexible family home, with the addition of an architectural studio for the owner – and architect – Scott Petherwick.
“Remaining authentic to the core of the building and the inherent elegance of the Queenslander, was critical,” explains the SP Studio director. “This meant picking up on the traditional Queenslander language of expressing the construction method and featuring beautiful timber work.”
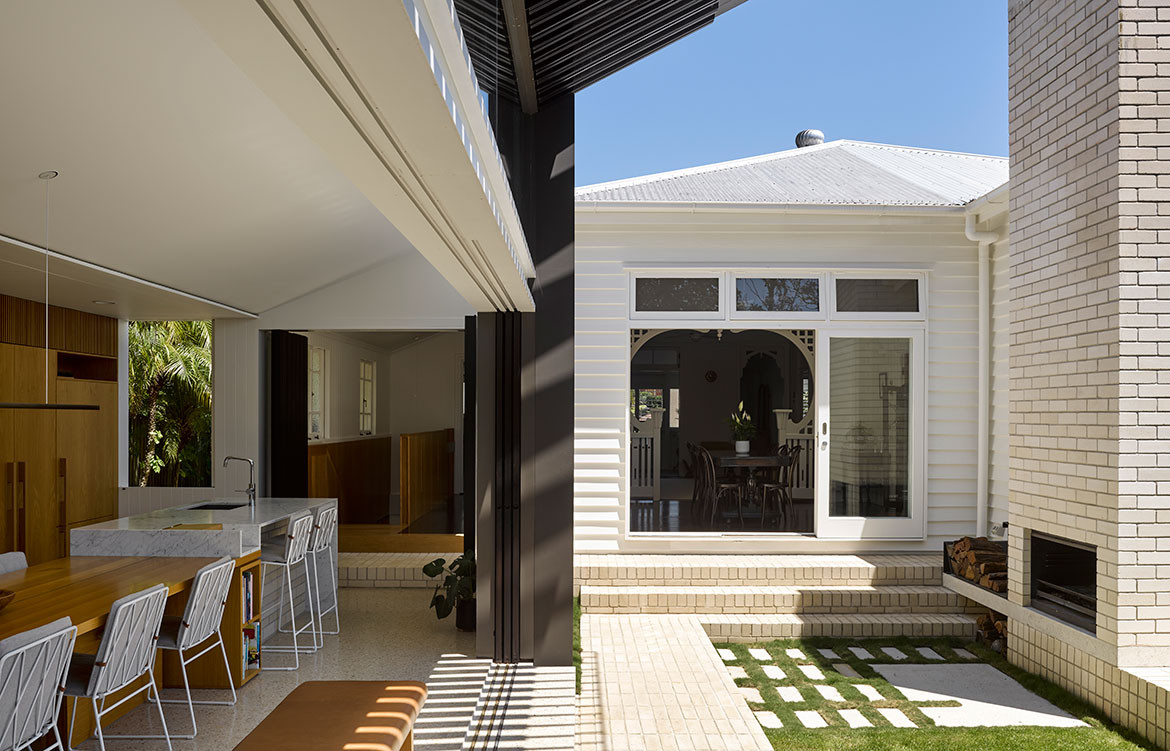
Remarkably, in fashioning a contemporary home, Scott has left the original house relatively untouched. “Leaving the existing as is was important for both sustainability and historical reasons,” he says. “The only parts demolished were some of the [timber] poles [under the house] and a small lean-to at the back of the house. Otherwise, the house still operates the way it used to. That is, you still enter the house via the ‘L’ shaped veranda that Ashgrovian Queenslanders are famous for.”
On the upper level, the key addition is the generously-sized family kitchen, which, as Scott explains, plays on (and in fact replaces), the Queenslander idea of a generous deck.
The first opportunity seized was to capitalise on the vertical space available with a sloping site house design. By carving into the slope beneath the house, two planes of living have been formed, the lower level of which houses the architect’s own architectural studio and workshop, which is cooled by the thermal mass of the encasing earth and rock.
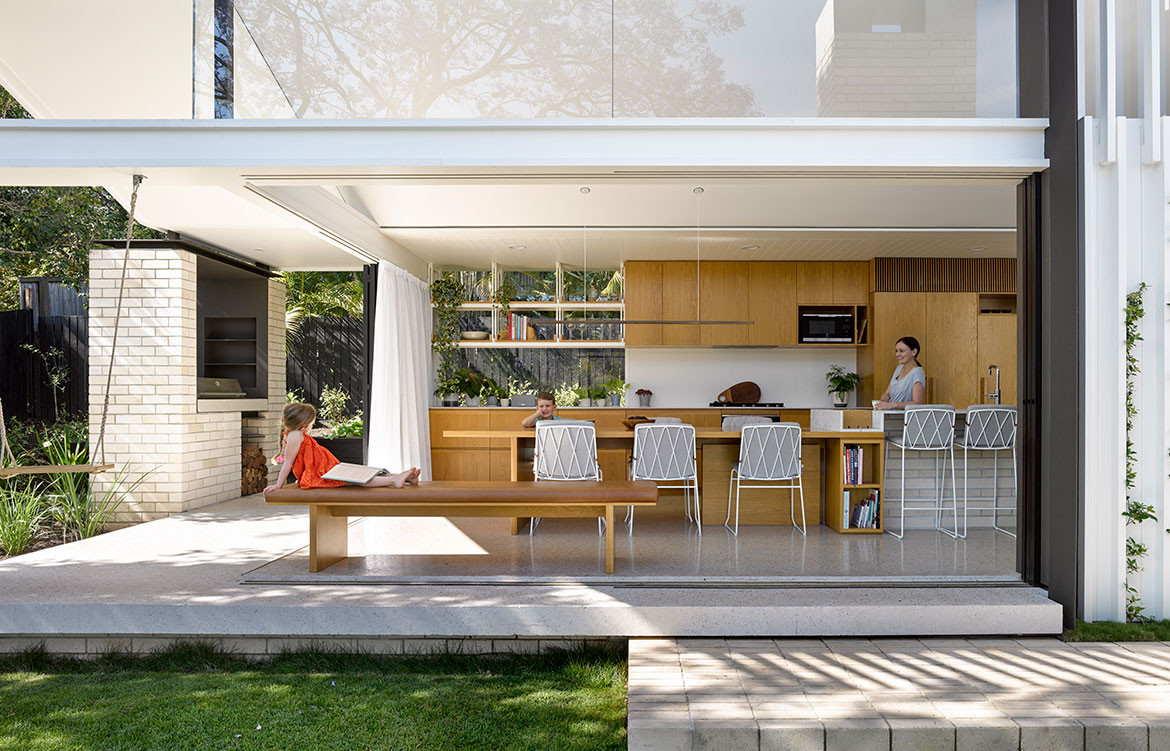
On the level above, “the breezy Queenslander” encompasses all the primary day-to-day living spaces, with both levels opening up onto the landscaped lawn, tiered garden and terraces, resulting in a seamless indoor-outdoor relationship. “Manipulating the existing levels allows our family to enjoy two different planes of living [bridged by the terraces],” Scott continues.
On the upper level, the key addition is the generously-sized family kitchen, which, as Scott explains, plays on (and in fact replaces), the Queenslander idea of a generous deck. “From entering the house, it is the last room on this level to be revealed – something of a finale and a clear contemporary addition,” adds Scott. Oversized, retractable timber sliding doors on two sides create what feels like an open, garden pavilion. Materially, the overall effect is one of consistency from old to new, through the architect’s carefully articulated thresholds and transitions between existing and new materials (brick, timber and concrete).
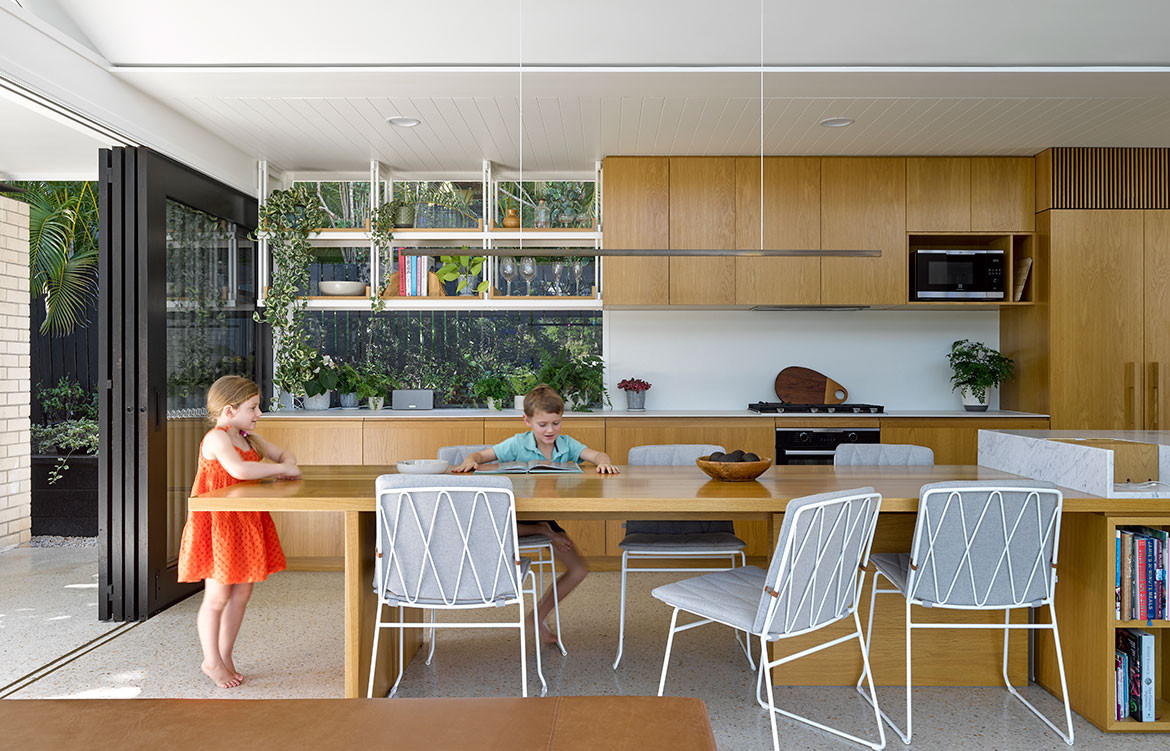
Contextually the house not only responds to its original construction techniques – with each timer member expressed individually – but to its immediate context. “The large eave over the kitchen peels up to the north towards the Jacaranda tree (almost touching it), helping to create what is almost an outdoor room,” explains Scott. “The traditional downward sloping eave is replaced with a filigree, upward-sloping, battened eave. In partnership with the giant Jacaranda that encases the garden, this achieves a beautiful filter of sunlight into the kitchen, creating a gentle, ever-changing pattern of light and shade in this ‘garden kitchen’.”
Contextually the house not only responds to its original construction techniques but to its immediate context.
Maintaining a sense of balance and overall proportion, the master suite enjoys a more intimate, enclosed articulation of space. By pushing its location slightly from the original floor plan, the architect has been able to create an intimate courtyard at the south end of the kitchen. “The courtyard is activated by a gestural external fireplace, that brings foreground drama to the kitchen outlook, while creating an external wall to complete the ‘garden room’,” Scott explains.
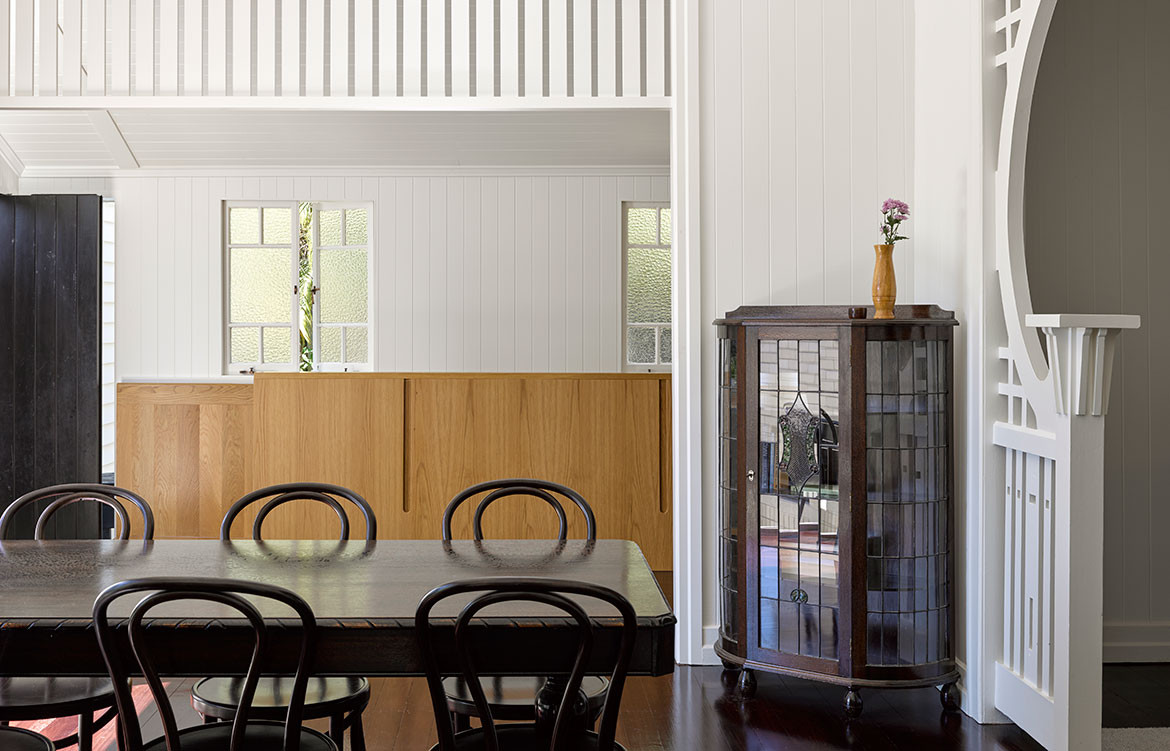
As expected, Jacaranda House has a strong environmental and sustainability focus. The majority of the house has been constructed from sustainably sourced hardwood (“so the house lasts a further 100 years – best thing an architect can do – build to last” – says Scott), has a 5kW solar system on the roof, a working kitchen garden orientated to the north, tanks installed for a garden sprinkler system and the benefit of an abundance of natural light and cross ventilation. “The cumulative result is an understated re-interpretation of the traditional Queenslander, that extracts its unique strengths and distinctiveness from its challenging site context,” says Scott.
SP Studio
spstudio.com.au
Photography by Christopher Frederick Jones
Dissection Information
Escea Firebox and Flu from Aussie BBQ’s and Heaters
Highlight pendant light from Café Culture + Insitu
Huss Round Pint Lever U Spout high rise sink mixer from Bathware Direct
Chillington white bricks from Bowral Bricks
Tilga Exposed polished concrete flooring from Geostone
American Oak Timber and Veneer from Mivis Joinery
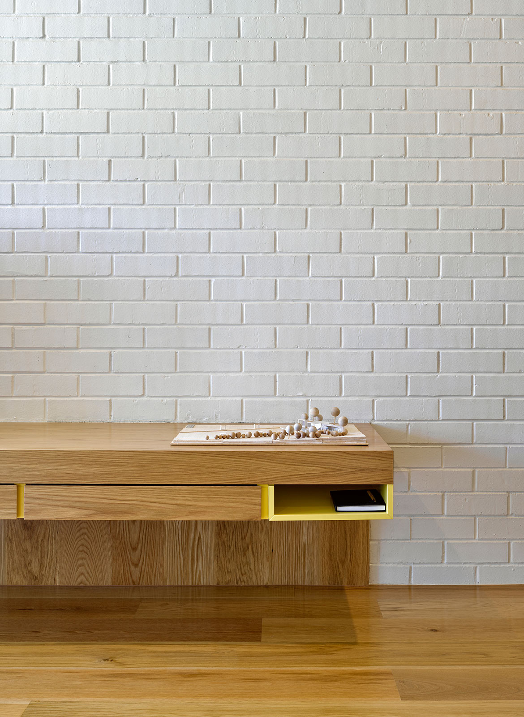
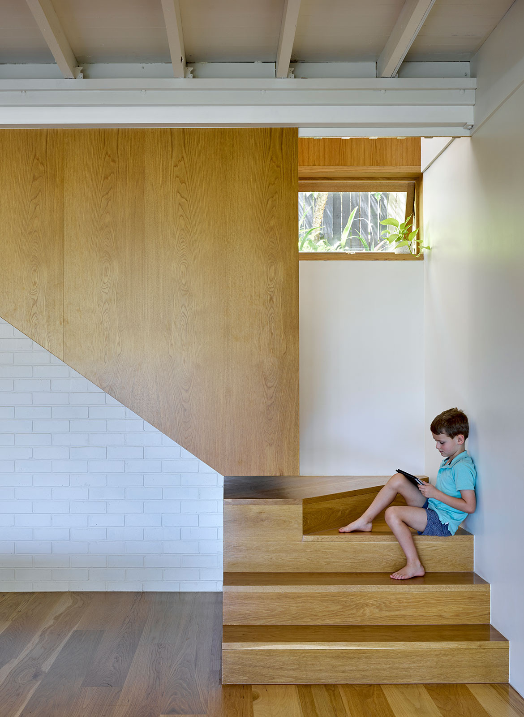
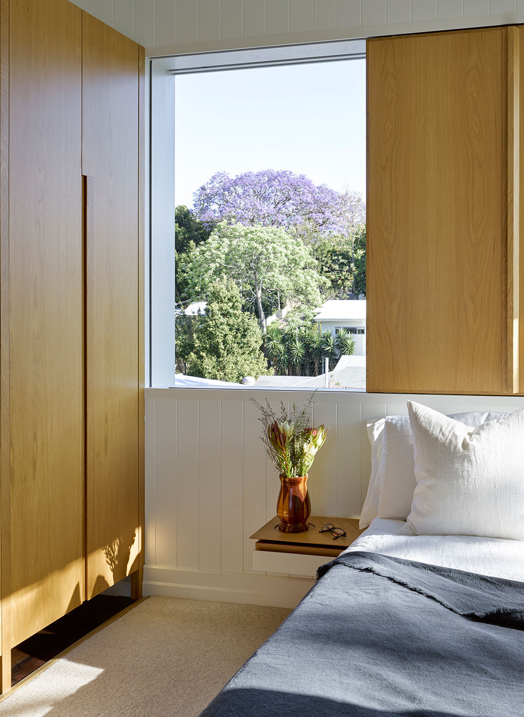
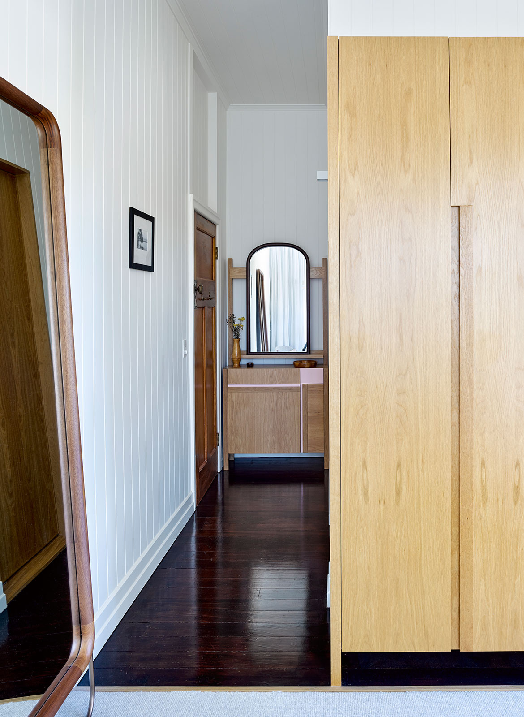
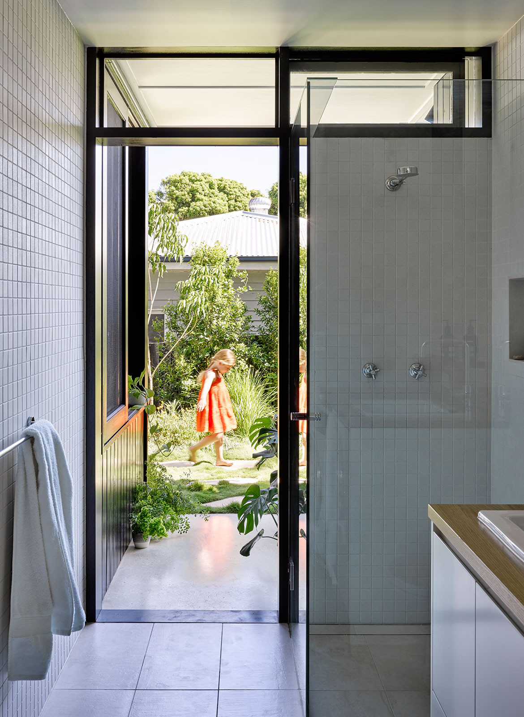
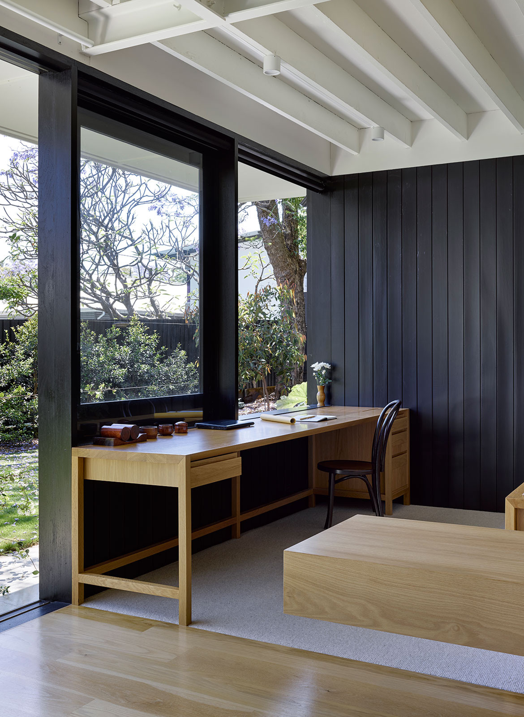
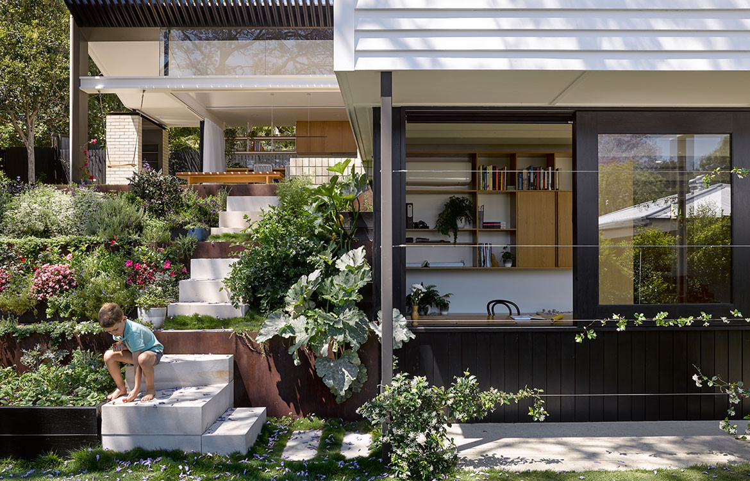
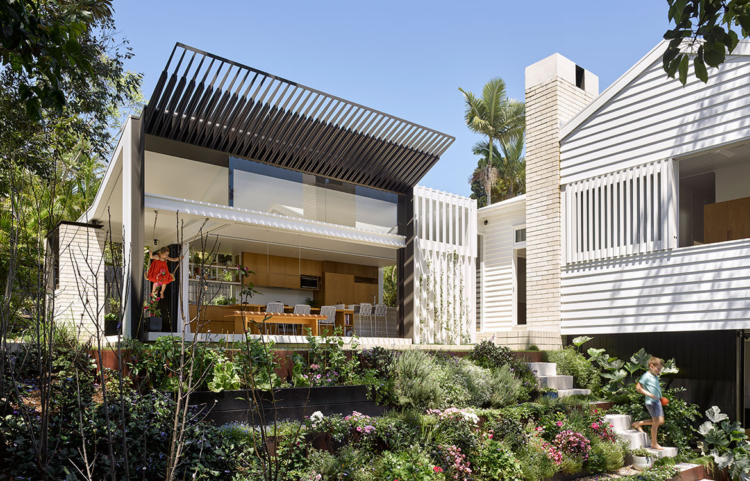
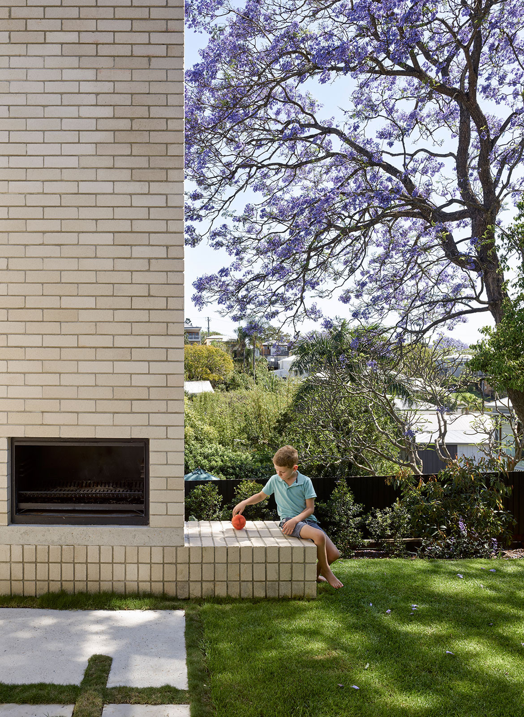
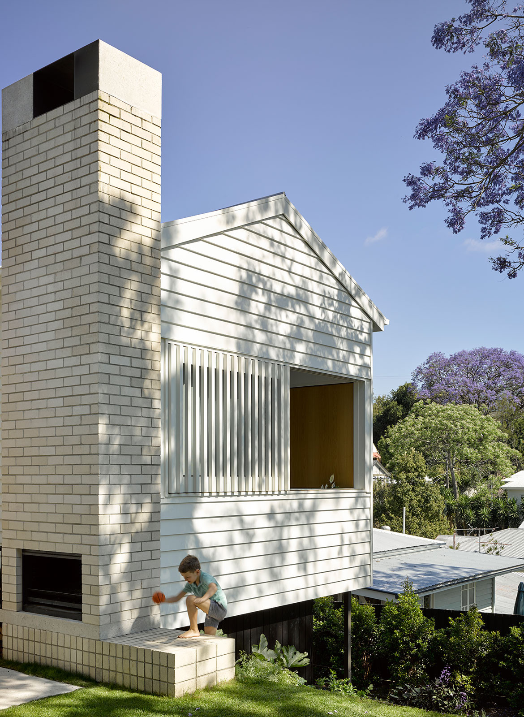
We think you might also like Barwon Heads House by Lovell Burton

