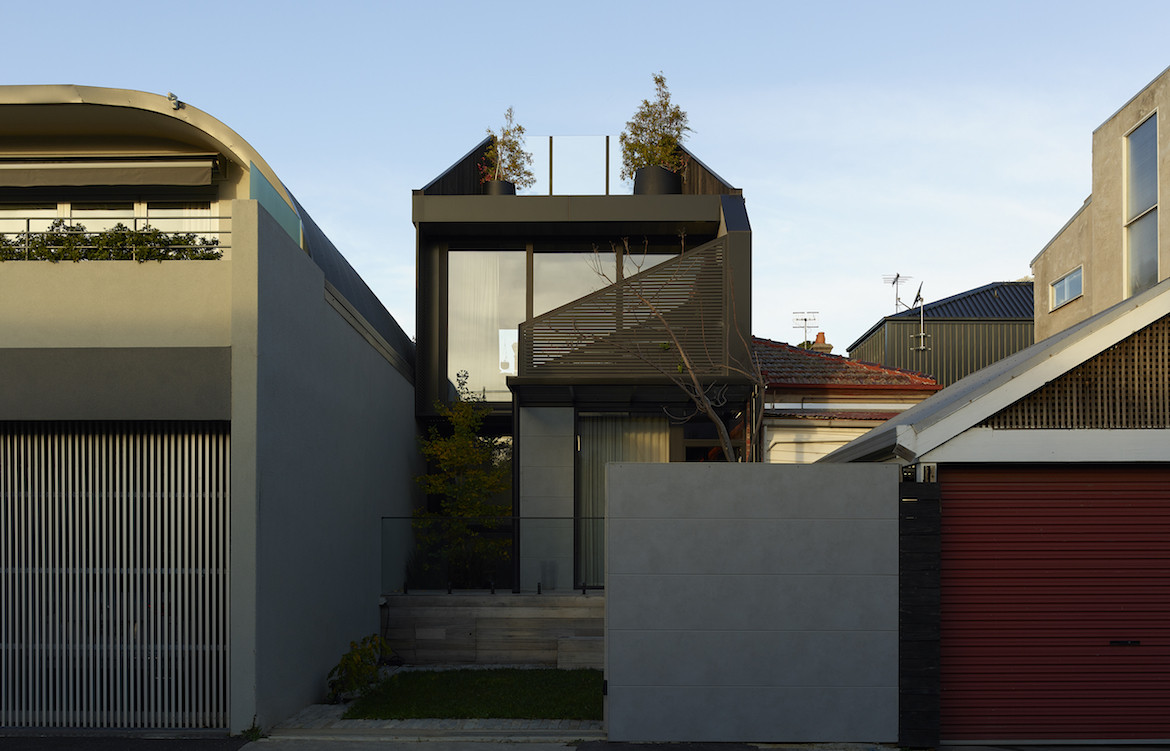When Tim Fyffe’s construction company built Patrick Jost’s home about six years ago, it didn’t take long for the pair to become good friends.
In the years since, Fyffe and Jost have bonded over their love of fishing and the odd “session on the Kingies” outside Port Phillip Heads, so it came as no surprise that Fyffe asked Jost Architects to design both his family home in Richmond and his beach house.
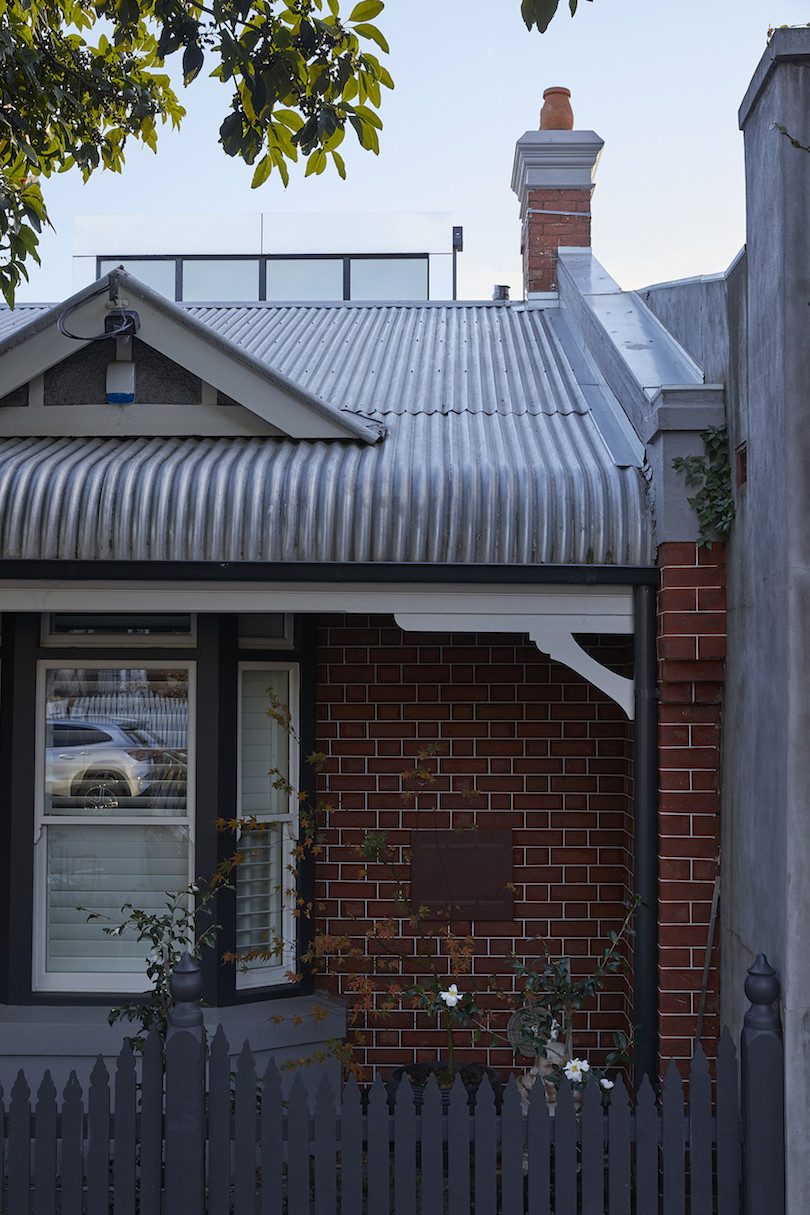
Halfway up Richmond Hill, the Richmond House accommodates Tim and Nat Fyffe and their two young children. The original heritage brick home sits on a small and restrictive site with a heritage overlay, meaning the front façade and the two front bedrooms at street level were retained from the original building. Camouflaged with mirrored cladding and glazing that reflects the sky and streetscape around, Jost ensured the upper levels would not dominate the existing building or impact the heritage streetscape.
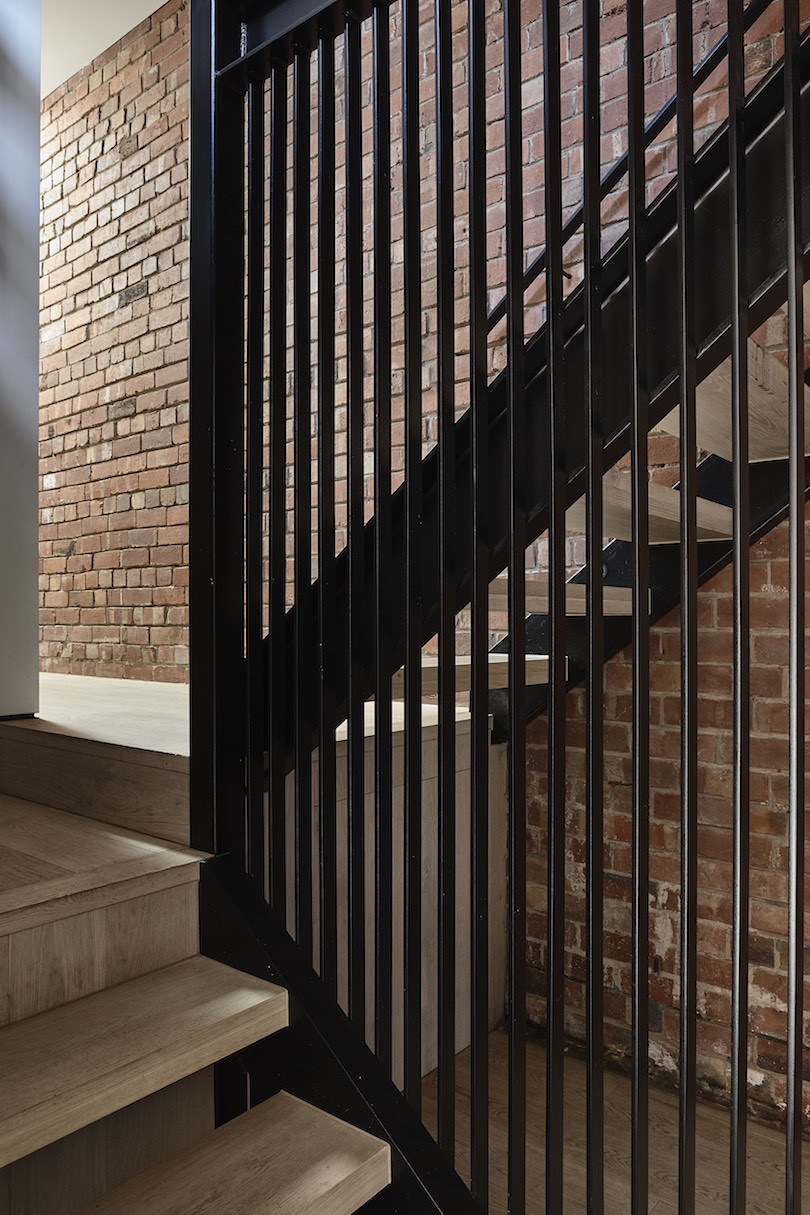
An old lean-to out the back was replaced with a three-level addition, navigating the site’s steep slope. Internally, the living areas revolve around a central open staircase of steel, concrete and timber, that allows natural light and ventilation to flow through the home.
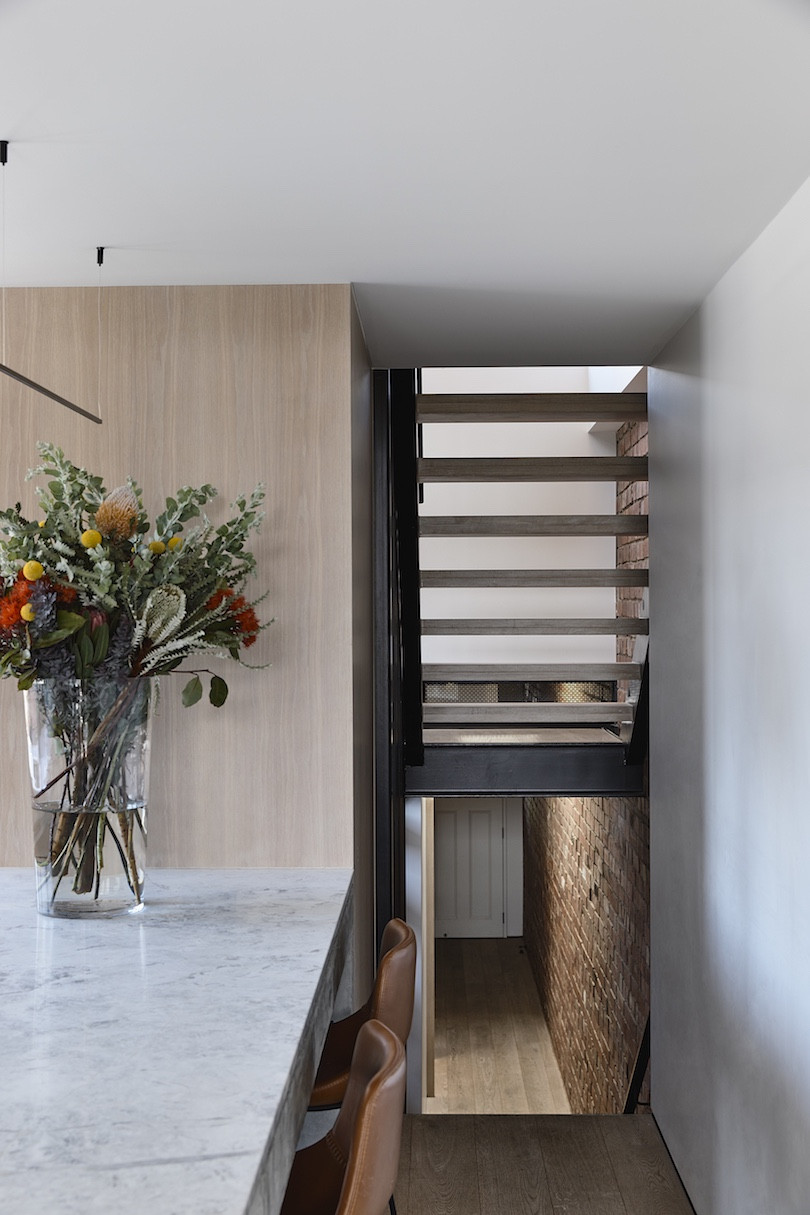
“Internal finishes such as the retained pressed red face brickwork, black steel, hard plaster walls and an amazing exposed timber board-formed concrete ceiling perfectly suit the industrial aesthetic of the suburb,” says Jost.
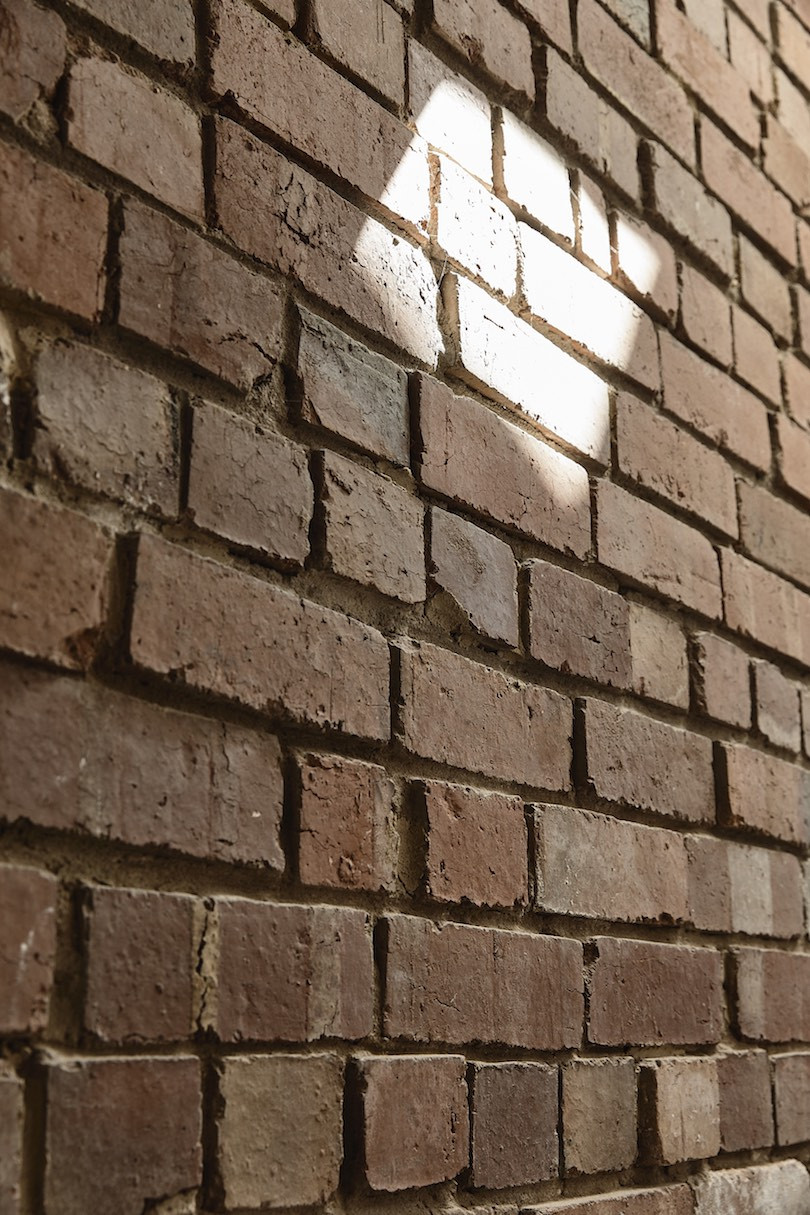
It’s easy to see the respect Jost has for Fyffe when he tells me how Bacchus Constructions “is renowned for delivering highly detailed architectural houses”. It’s this mutual respect that saw parts of the design become a collaboration between the two — just one example being the concrete ceiling that has been imprinted with wood grain, adding texture and warmth through the organic finish.
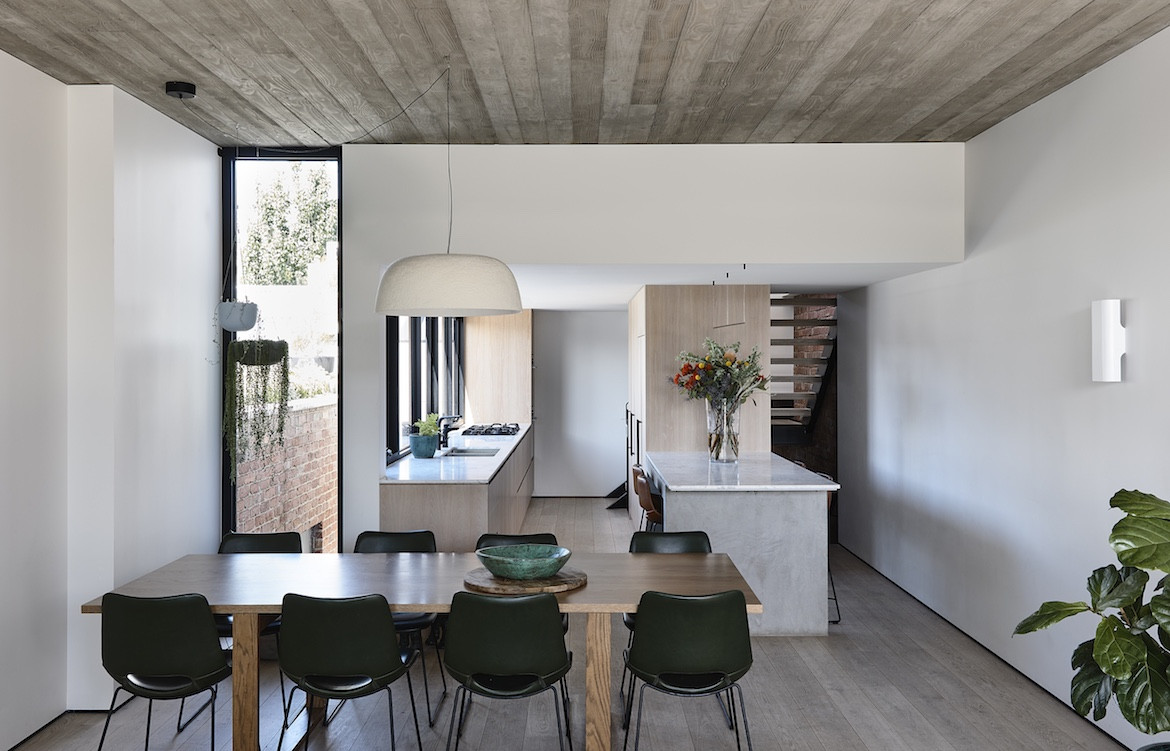
“The acid-washed cedar formwork in-situ concrete ceilings are pretty amazing. I had suggested using concrete floor slabs to squeeze the roof deck in vertically and Tim ramped it up with the finish. The acid creates a more expressed grain which comes out clearly in the concrete,” Jost tells me.
The pair’s friendship also allowed Jost to pitch interesting spur-of-the-moment ideas. When double glazing for the front window was delivered with the wrong finish, Jost suggested it be used to cover the back door instead. “I very rarely design on the fly like that but it ended up almost being the perfect detail that completed the end of the building,” says Jost.
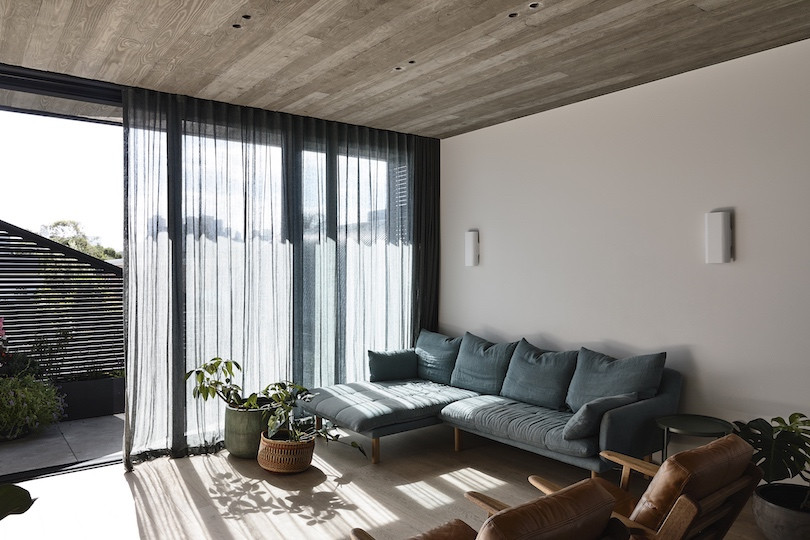
The home’s finishes were selected by the clients, along with a little help from Melbourne-based design practice Hecker Guthrie.
Before having children, the Fyffe’s had spent a few New Year’s Eves on the roof of the original house and they noted the amazing view of the skyline in their brief. To make the most of the special outlook, Jost incorporated a leafy rooftop deck that offers uninhibited views to the MCG and the city in one direction and Richmond Hill and St Ignatius Church in the other.
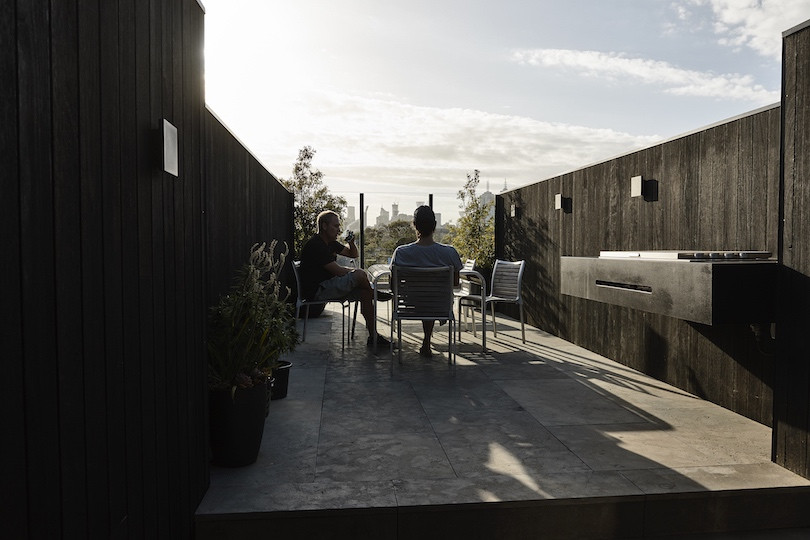
“The roof deck is a special part of the house where at night the city and MCG lights illuminate a spectacular view. It is so close and the photos don’t do it justice,” says Jost.
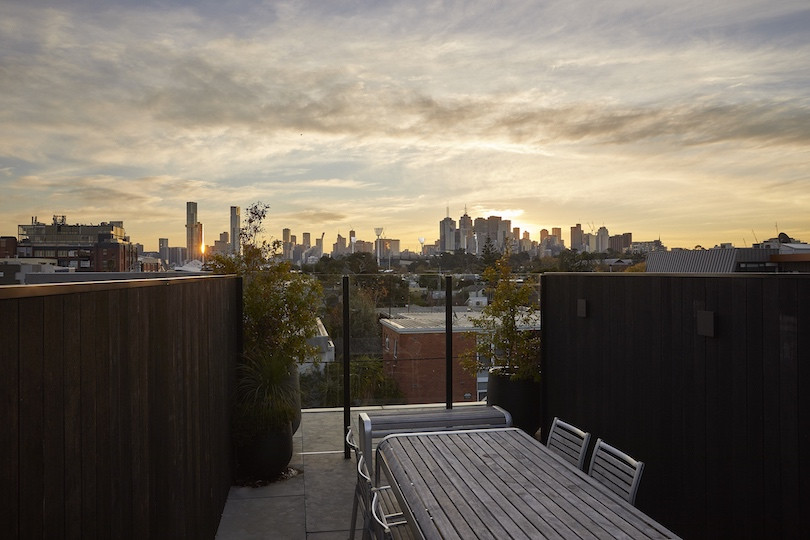
“When we were shooting the house, we had an amazing sunset with the whole city lit up and a giant flock of black cockatoos flew by,” he adds.
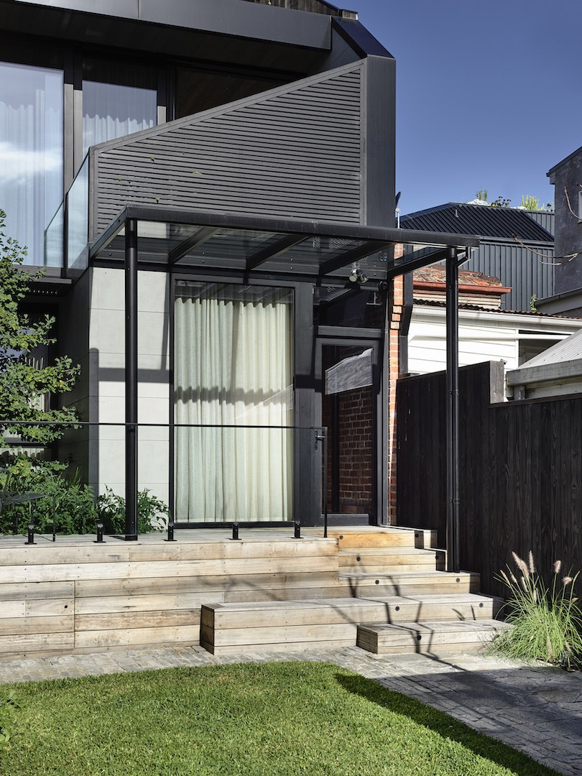
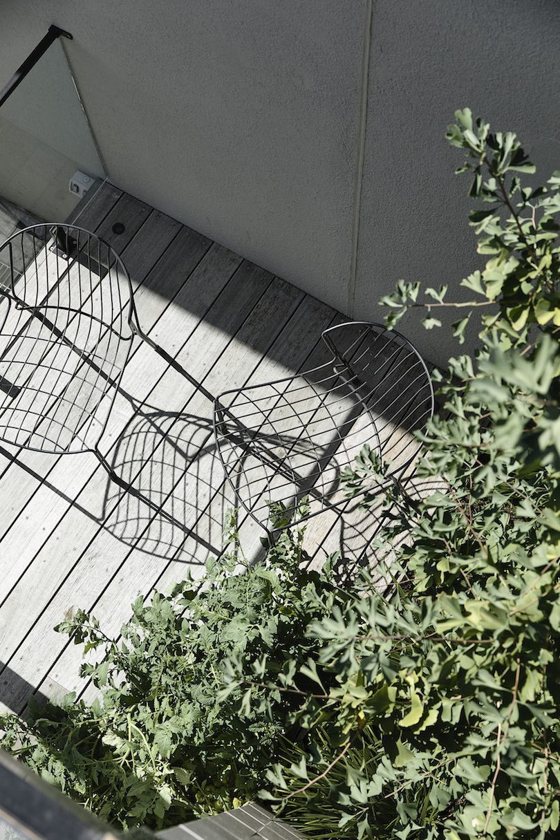
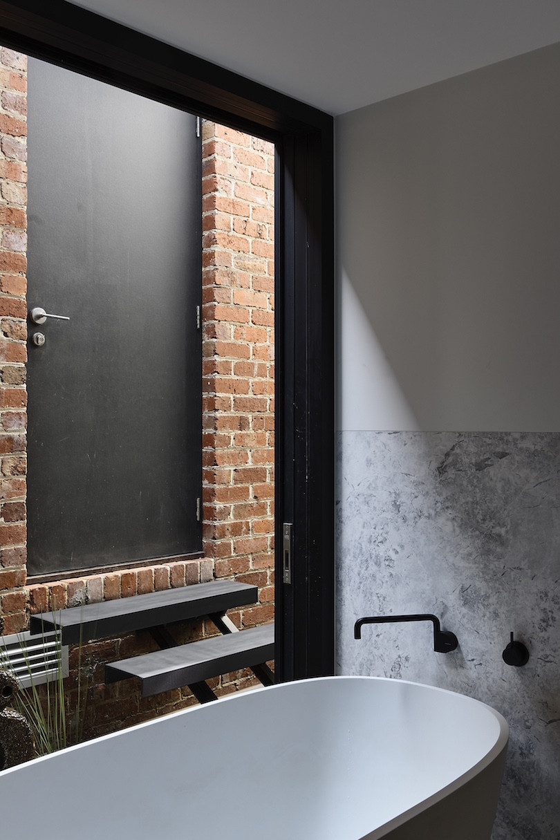
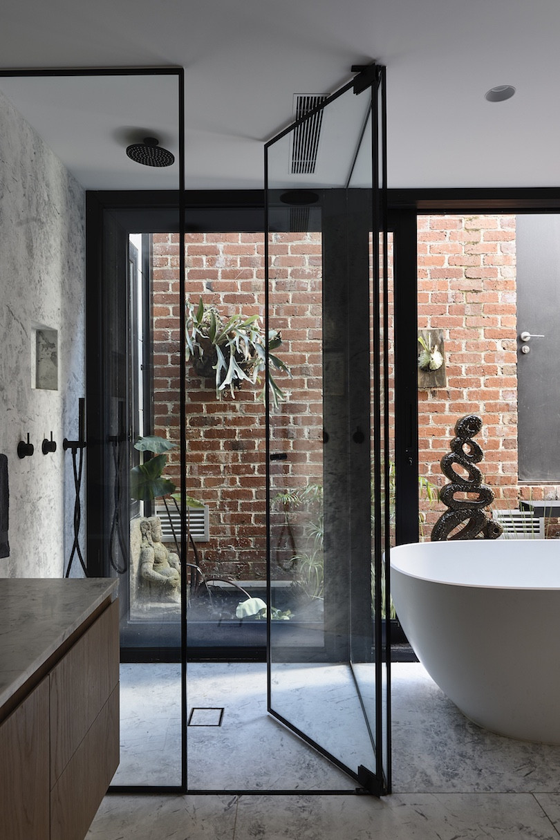
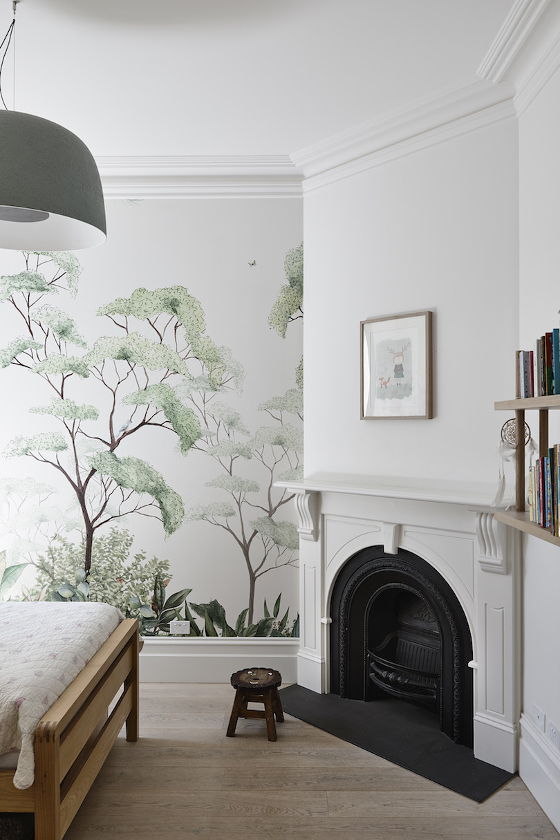
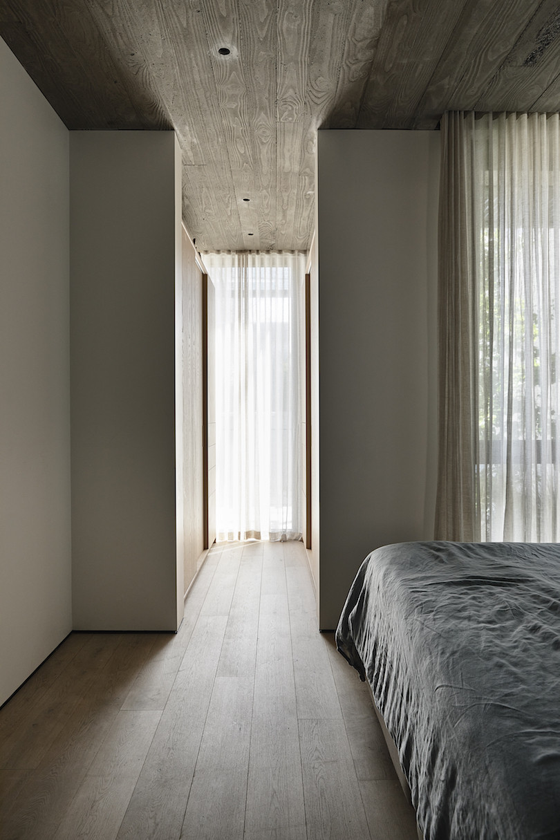
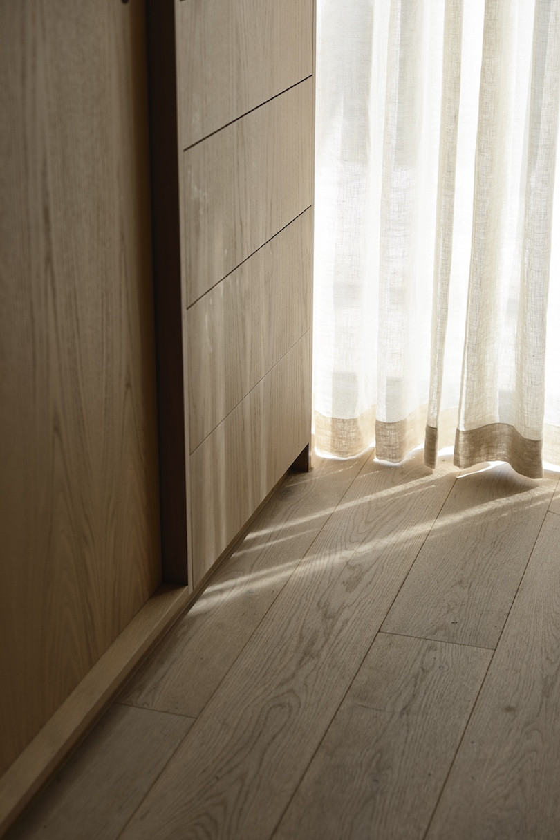
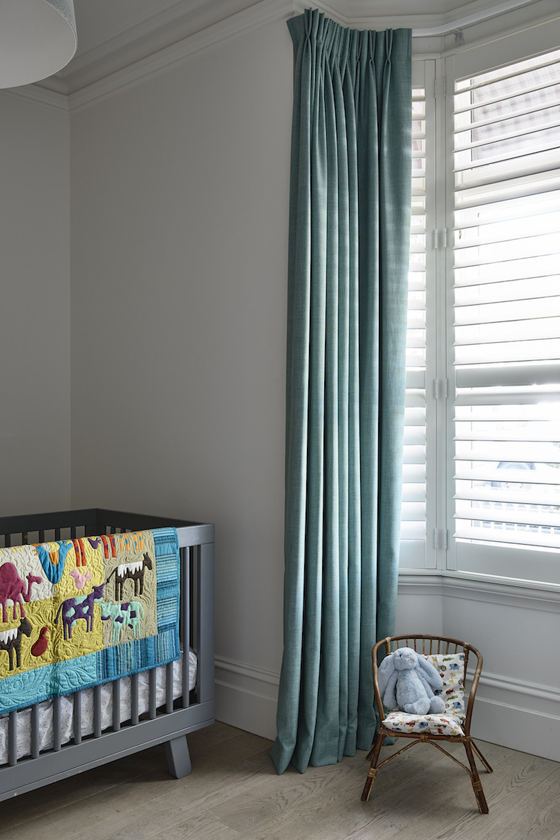
Project Details
Architecture — Jost Architects
Construction — Bacchus Constructions
Photography — Derek Swalwell
Enjoy reading about The Richmond House? You might also like Stealth House in Sydney by Bijl Architecture

