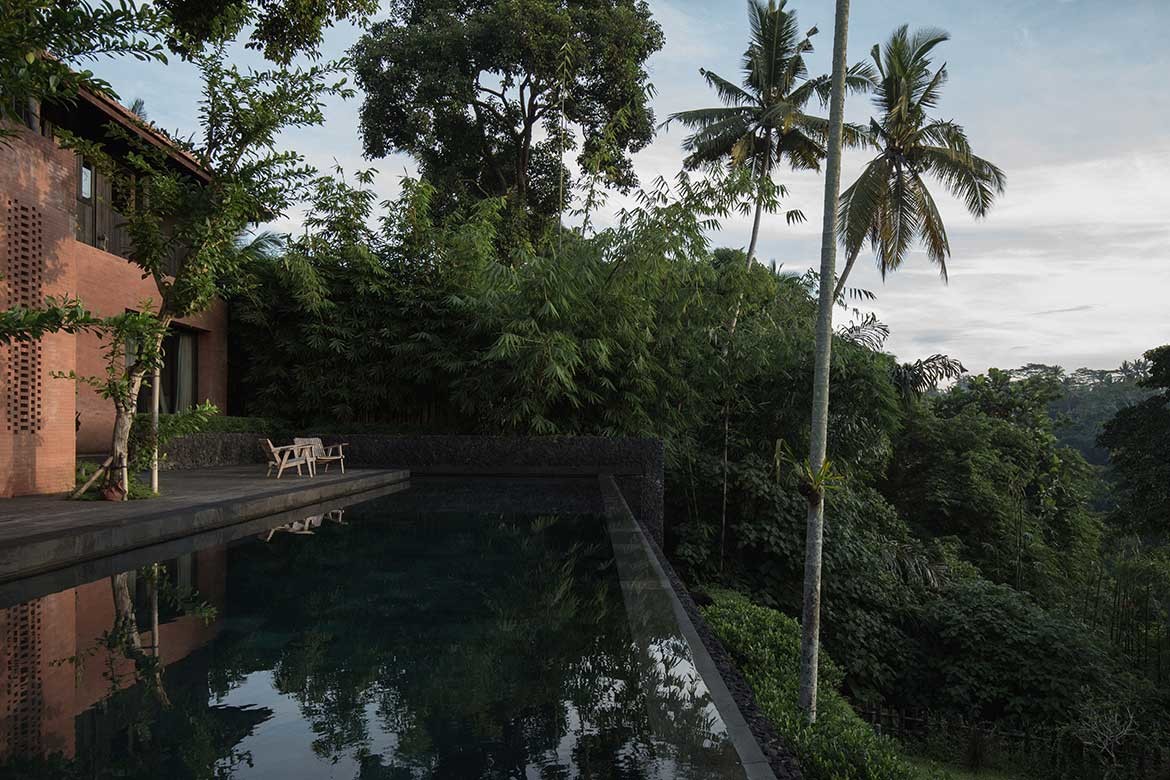You’d be forgiven for thinking that Rumah Fajar is set somewhere incredibly remote given the overflowing tropical landscape that surrounds it. But the architect, who also happens to be the owner, shares that his home is in fact just a few minutes from Ubud’s town centre.
The lush foliage was planted by Maximilian Jencquel, the founder of Balinese-based Studio Jencquel. “We wanted to create that feeling of discovering a house within the vegetation. It’s an idea that is a very fundamental aspect of our philosophy; this idea of wanting to blend into nature or into the context. If we were to do something in the city, we would try to find a way to blend in”.
Jencquel has designed and built several homes for himself and his family, and each one has been approached a little differently depending on its location and surrounds. These projects also present an opportunity to investigate different materials: bamboo, timber, and cinder block.
“One of the reasons we have a great team of carpenters is that I worked with them when I built my first house and they’ve been with us ever since,” he says.
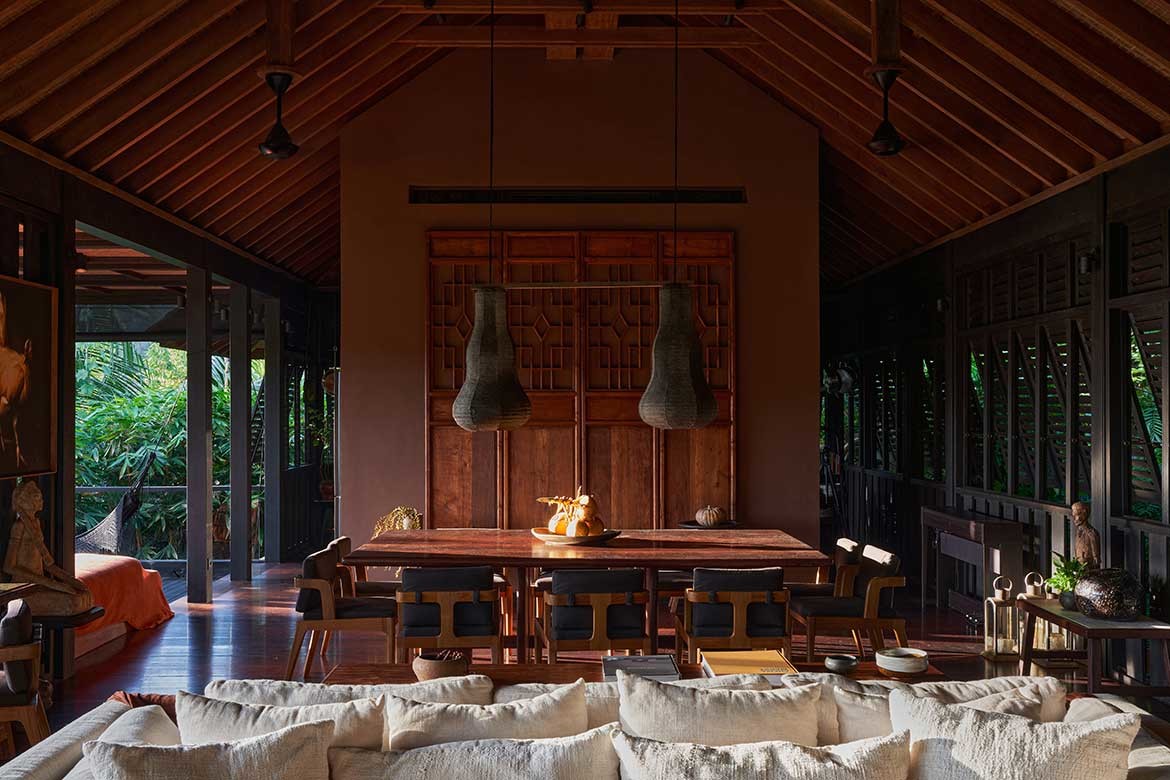
Often seeing his own homes as a way to test new ideas, Rumah Fajar brings several ideas to life. Firstly, the name translates as ‘house of the rising sun’. The home is positioned on a ridge, with the length of the building facing east so every room is drenched in morning light.
“On the island of Bali, we have a tendency to wake up early with the light. I usually leave my curtains open and I don’t use an alarm clock. I get woken up by the sunlight in the morning. It’s one of the great things about the tropics,” shares Jencquel.
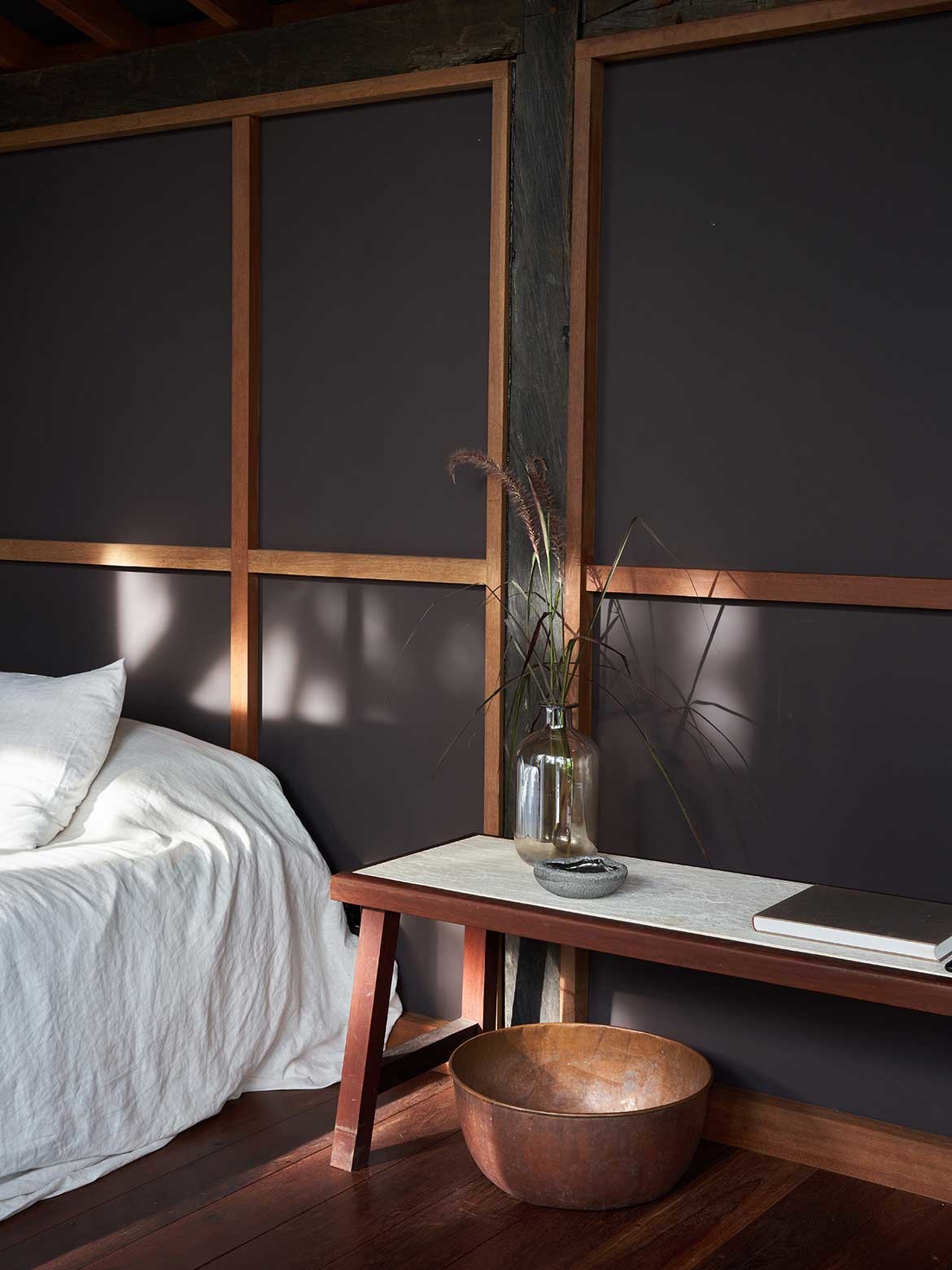
The elongated form of the house is another concept that Jencquel has been keen to explore architecturally, which is an interpretation of traditional long house structures. “The land lent itself to doing something long, which I’ve never had the opportunity to do before.”
All around South East Asia, long houses have traditionally been built at elevation to protect against floods. Although they can vary depending on where they are, they often have a longitudinal corridor that distinguishes between private and public zones. Open, shared communal areas for religious rituals are on one side; and private rooms for a whole family to inhabit on the other.
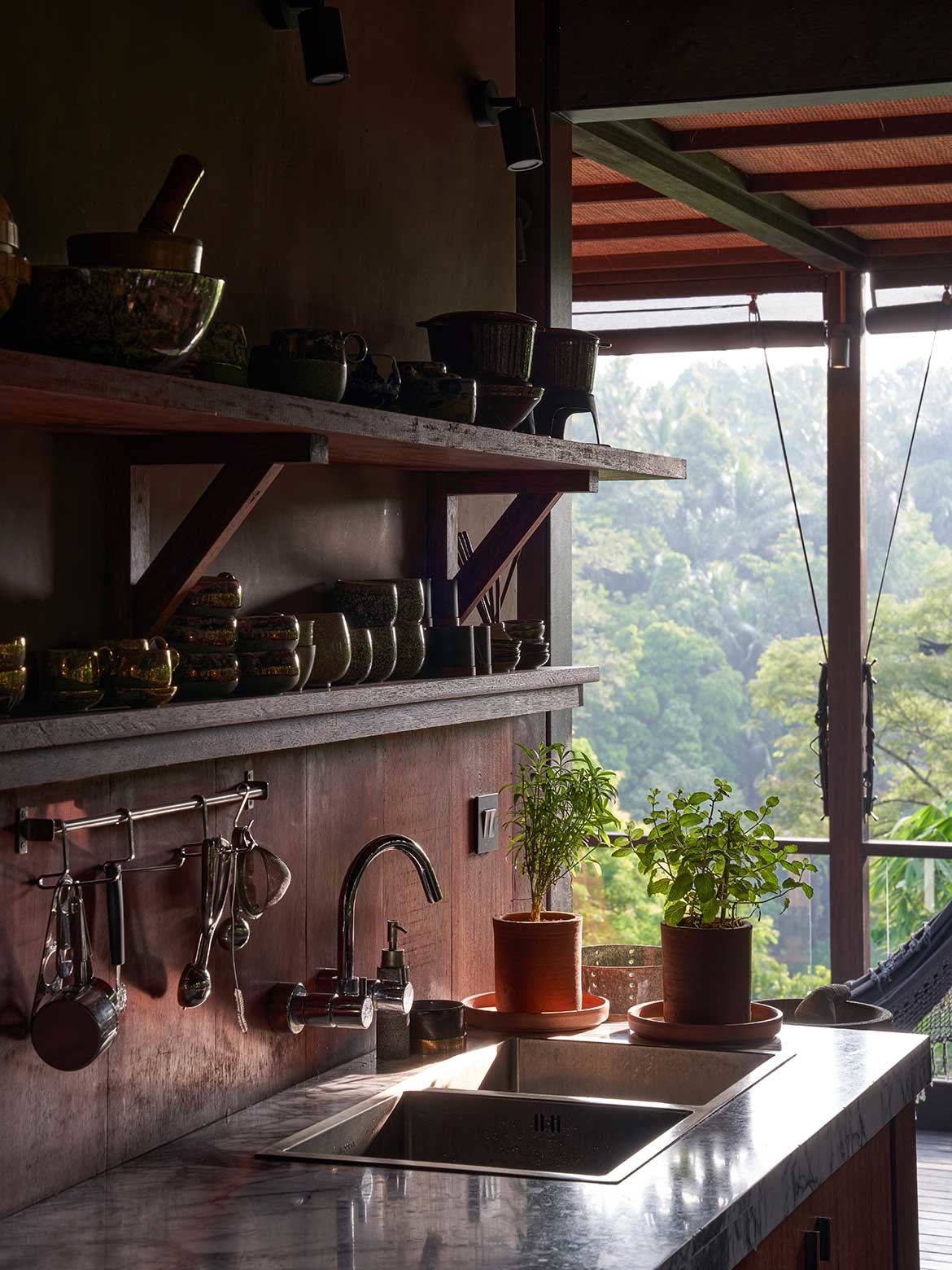
Taking cues from this style, the full length of Rumah Fajar faces east, with the interiors divided into private and public zones. All rooms and functions of the home are planned under the single roof, which is not always common in Bali, as compounds are often made up of smaller separate structures and villas.
Colour and materiality also gave Jencquel the opportunity to try something new. Rumah Fajar is comprised predominantly of red brick and charred timber. Jencquel became fascinated by the notion of fire, which was heightened by the fact the Mount Agung Volcano was erupting during the construction.
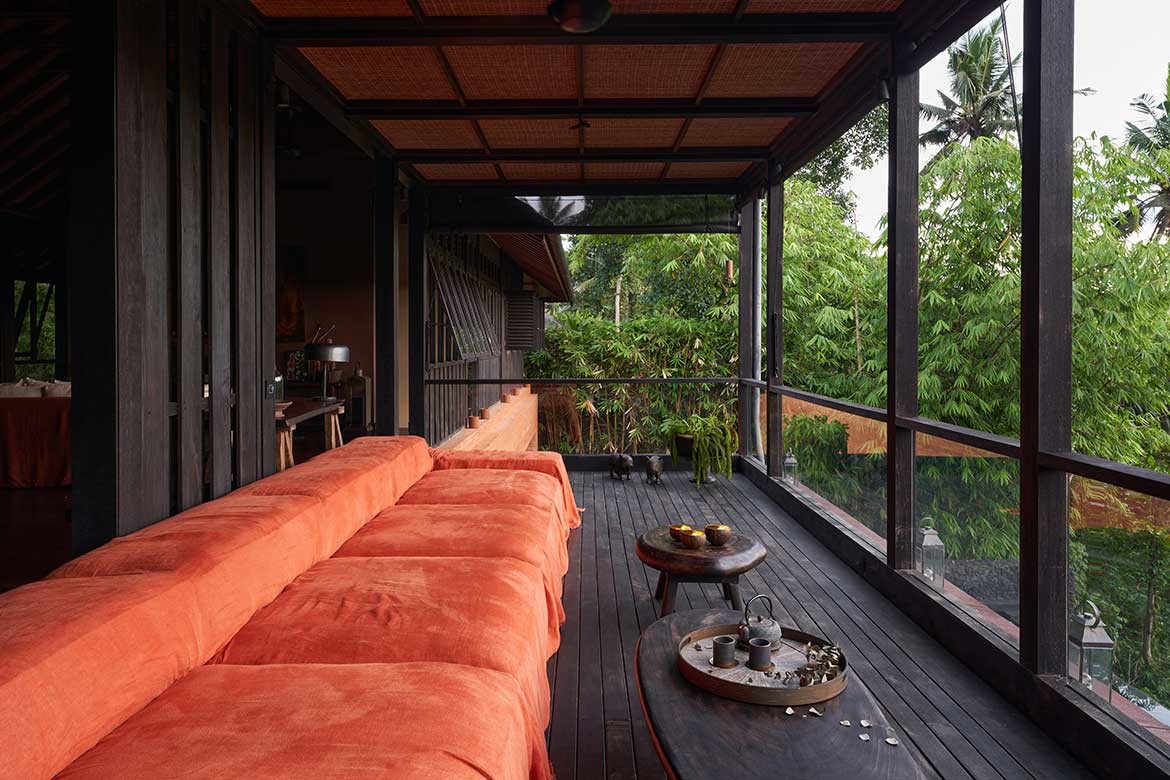
Both readily available on the island, red brick is commonly used for the construction of temples, and timber is an abundant material very often used to build homes – in this instance charred in the Japanese shou sugi ban method.
In terms of sustainability, the house considers passive design and incorporates a large solar panel array. Being wide and fully open, the trade winds blow up the valley to naturally ventilate, while the extensive trees shade and help with cooling. Although at night time the air conditioning keeps mosquitoes at bay.
On the design and build process, Jencquel says, “When you’re designing for yourself, suddenly it’s like standing in front of a blank canvas and psychologically something happens. You approach it in a very different way.” Being open to trying new things has paid off and as a family home, Jencquel says it truly suits the way they live.
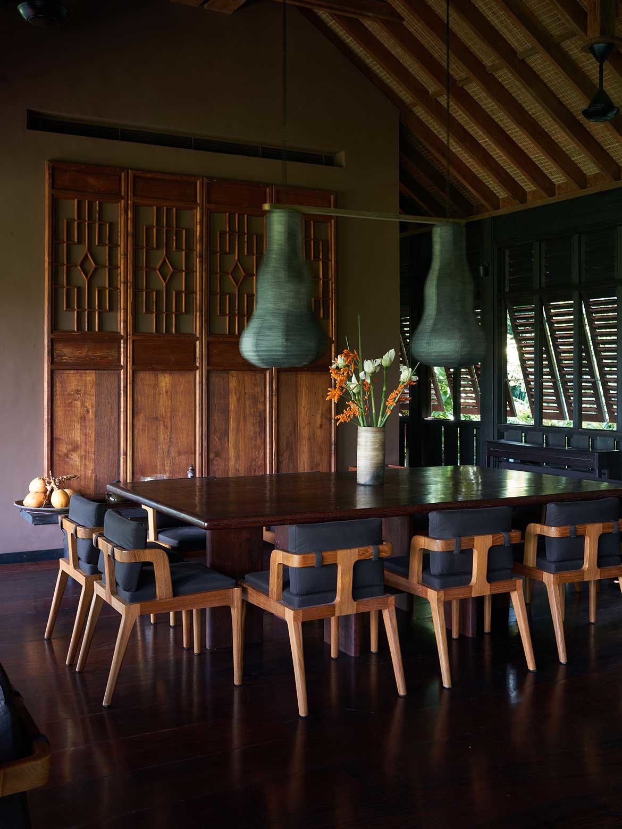
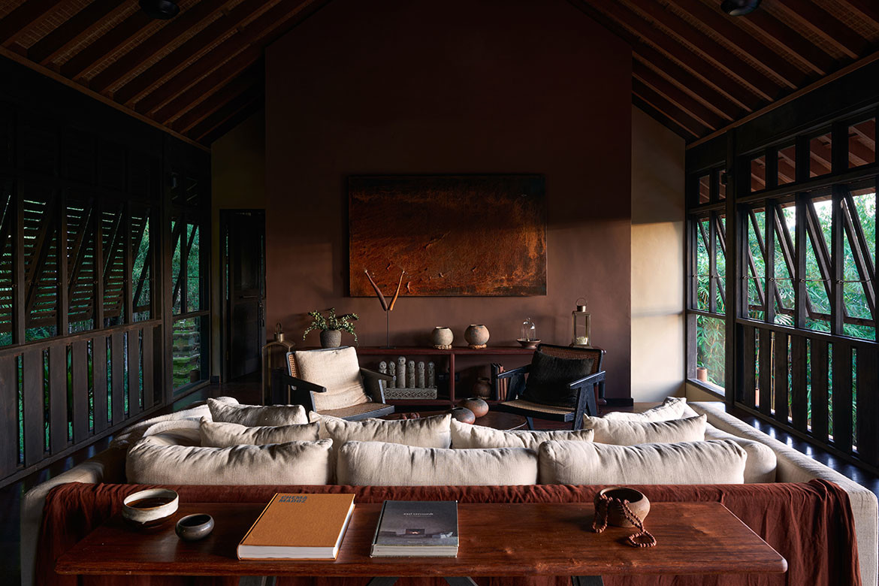
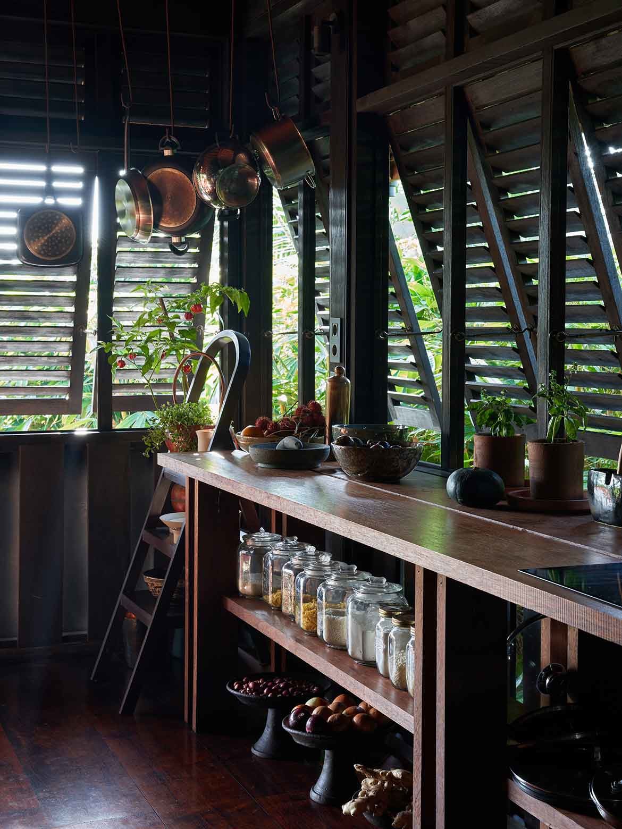
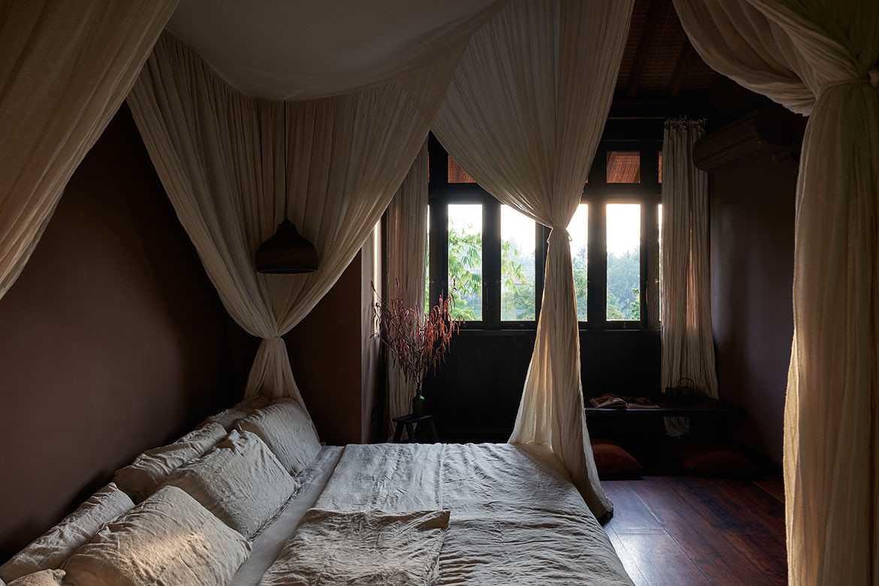
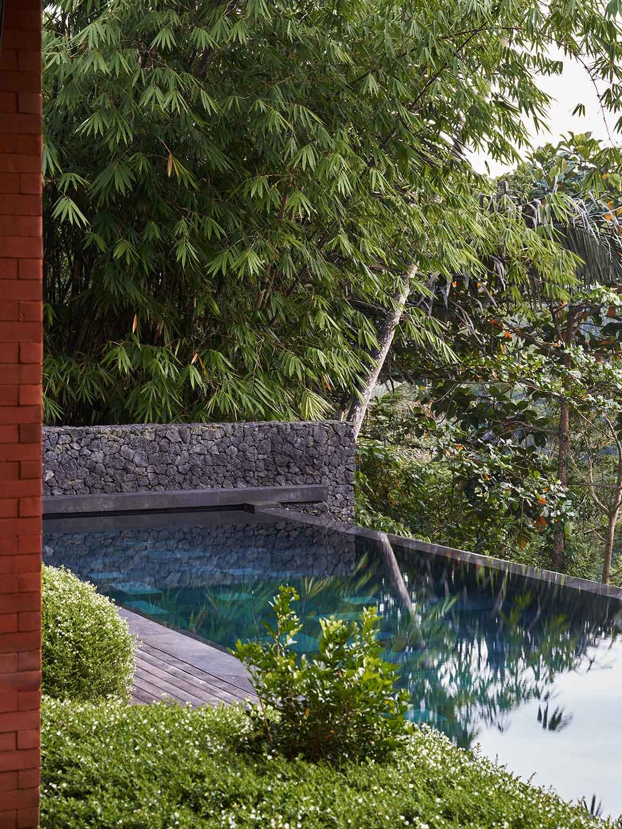
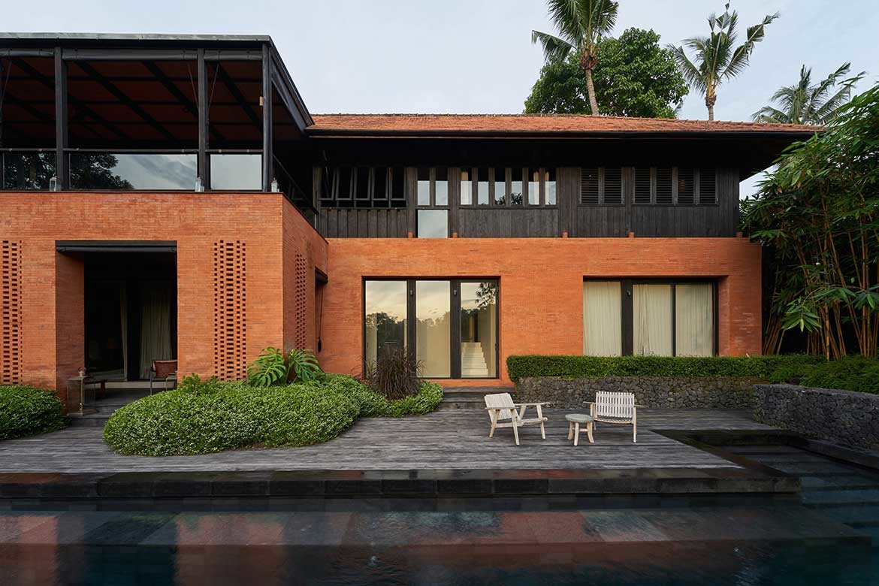
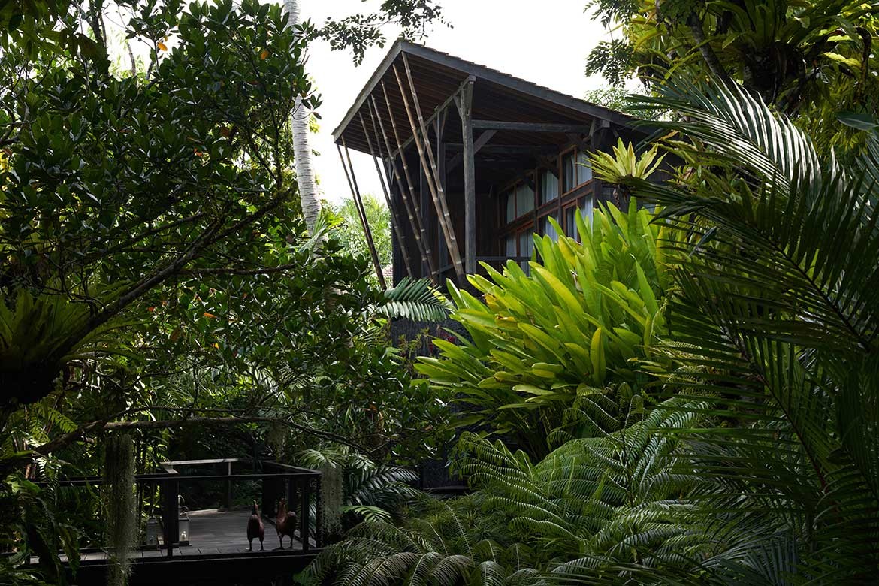
Project details
Architecture and interiors – Studio Jencquel
Photography – Pempki
This story originally appeared in issue #54 of Habitus – the Kitchen & Bathroom special, subscribe now to receive copies straight to your door

