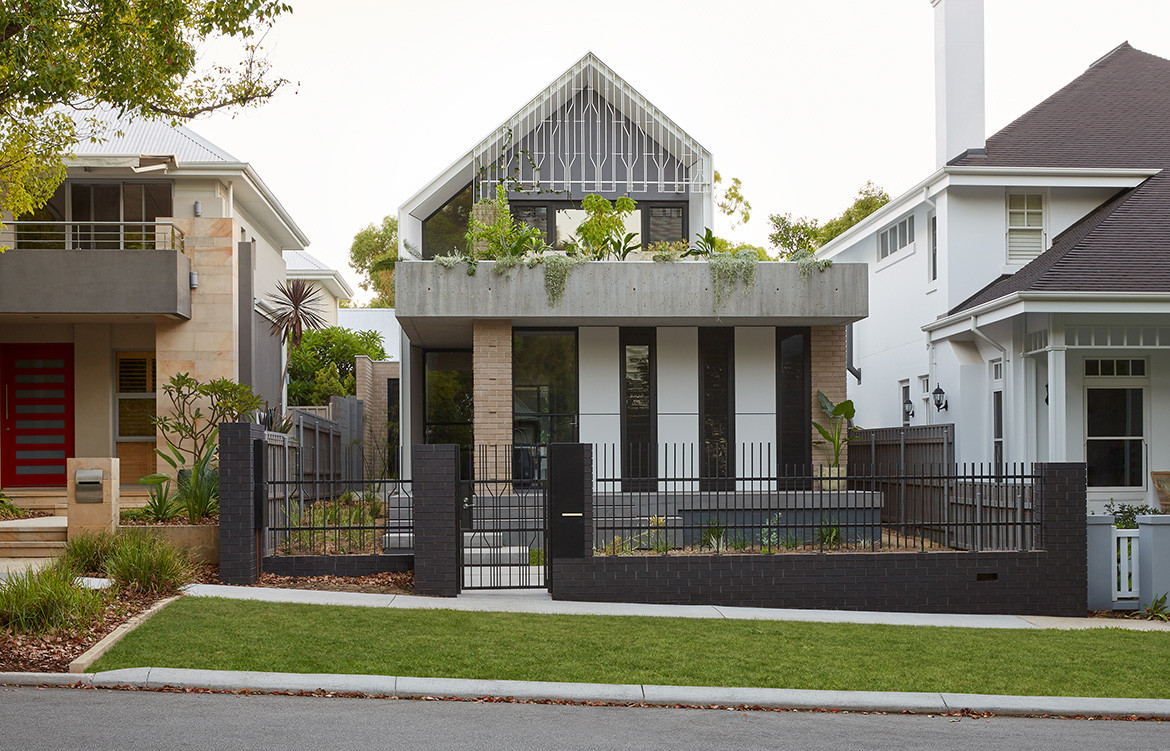Before European settlement, Perth boasted a series of wetland lakes that formed a necklace around the Swan River basin, although modern development has largely eradicated these natural waterways. This house sits near one of the few remaining lakes and takes its design cues from the local landscape; bringing together built form, plants and water in a holistic way.
Although less than one year old, the house is in the process of being overgrown by Solya and Kennedia plantings, which have been trained along a decorative trellis at the front, and other natives enclose and layer the home’s stone and brickwork base.
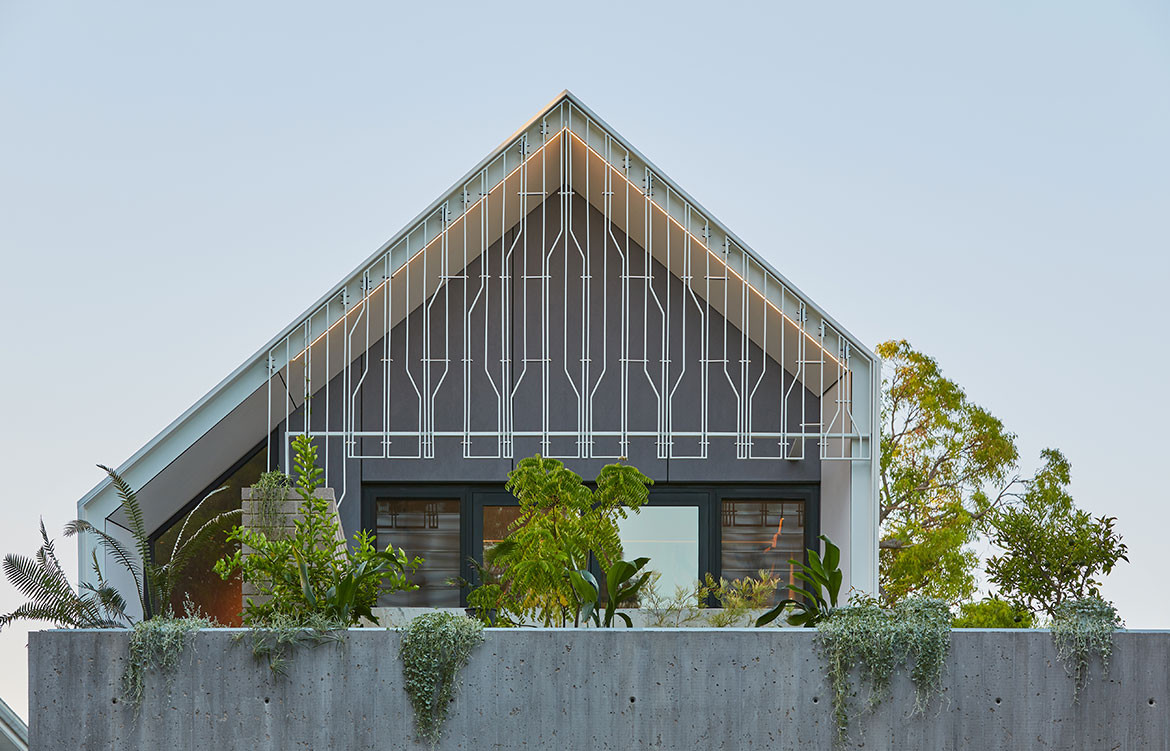
A series of ponds surround the house to cool prevailing breezes before they enter, and its courtyards, patio, pergola, balconies, decks and roofs are landscaped with trees, climbers, shrubs and indigenous groundcovers. Productive beds for vegetables occupy a section of the sunny backyard, and a large fig tree will eventually provide a generous summer canopy in the central outdoor entertaining space.
Inside and out, the materials are honest and mostly unfinished; they include polished stone floors and timber joinery.
This considered integration of building, landscape and water was overseen by CAPA Studio architects Justin Carrier and Stephen Postmus, who have lived, worked and travelled extensively in south-east Asia. Together, they aim to imbue their design projects with a similar sensibility to the one they observed and admired during their travels.
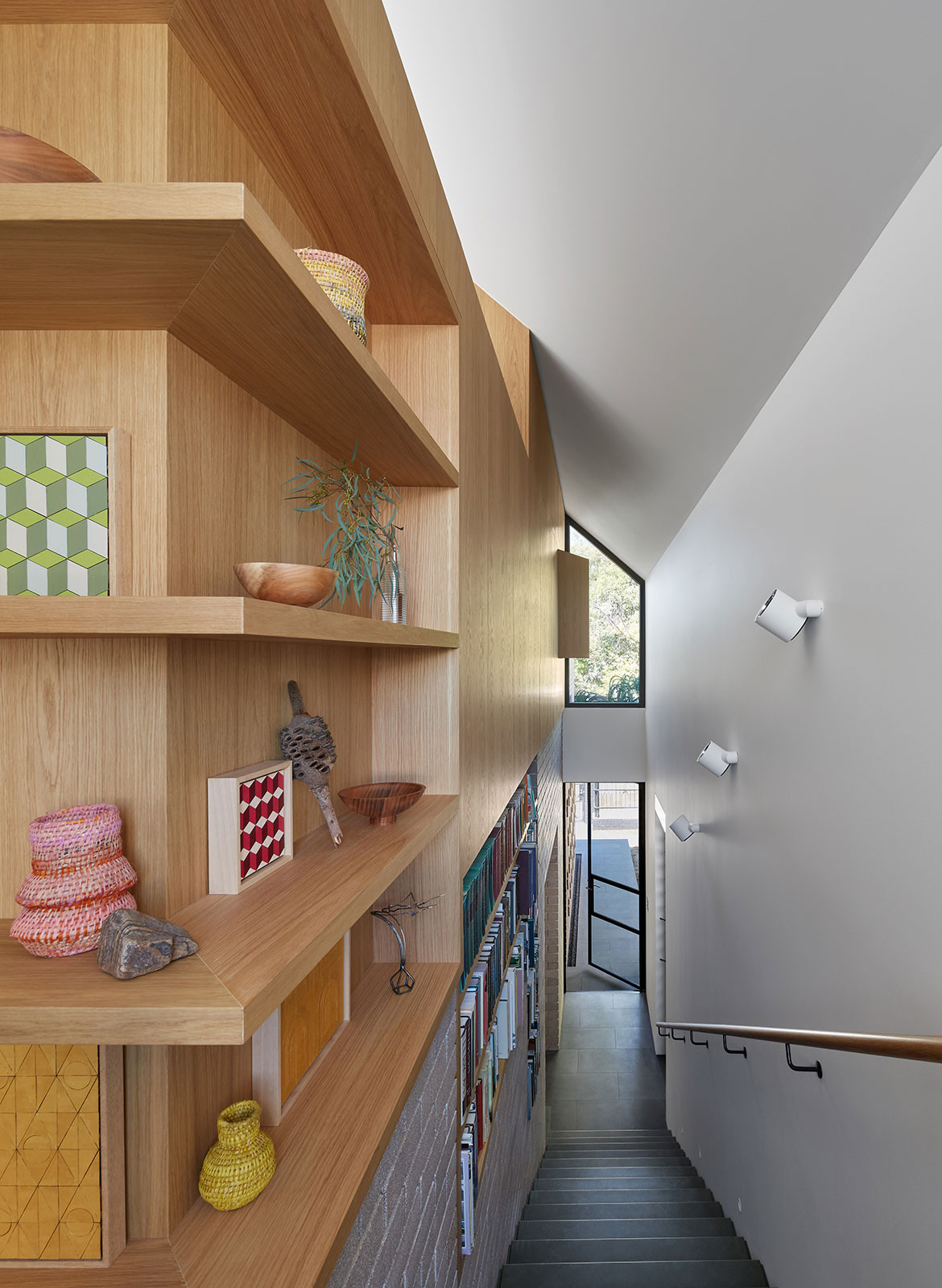
Internally, the two-bedroom, two-bathroom house is modest in size, but the spaces are generous thanks to tall ceilings and warm furnishings, including a lifetime’s collection of books and CDs, and shelving for artworks and objects. It provides a backdrop for the owners – a retired couple with a shared love of Perth’s natural environment – to pursue their creative passions of music and art, to read books, cook for family and friends, and of course, get their hands dirty outdoors.
At the front, a private music room with finely-tuned acoustics houses an extensive CD collection, while directly above, a south-facing art studio opens to the street via an outdoor terrace.
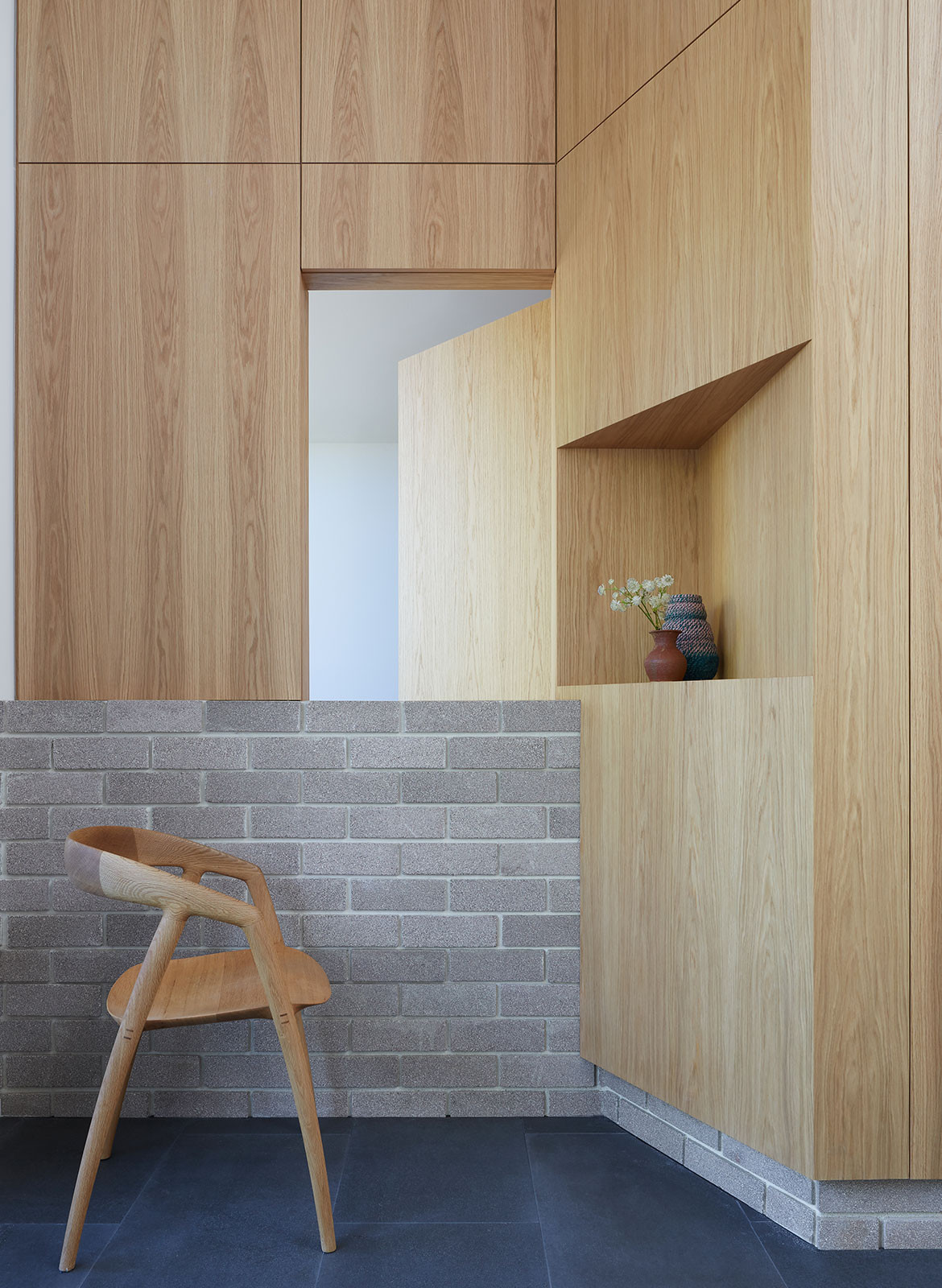
“I love south-facing views like this where the trees capture the northern light on their shifting leaves,” Stephen says, pointing towards the large Camphor Laurel trees on the opposite side of the street, which are indeed bathed in golden autumn light.
Inside and out, the materials are honest and mostly unfinished; they include polished stone floors and timber joinery inserted within an exposed and decorative brickwork spine.
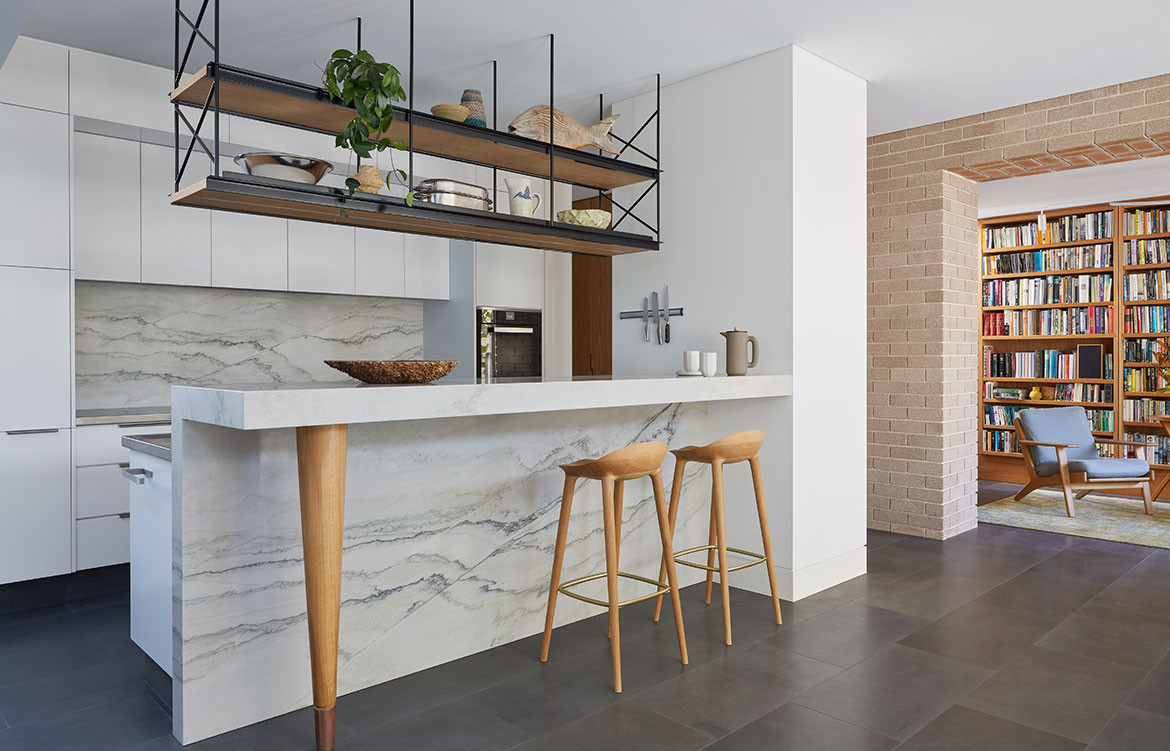
The couple intend to age in place, so the pitch of the stair is deliberately elongated to ensure an easy climb, and its concrete treads add a sense of heft to this vertical circulation zone. The stair acts as a thermal chimney thanks to low-level windows at the base and high louvres near the top, drawing warm air out of this passively designed house, which operates without air conditioning.
The two-bedroom, two-bathroom house is modest in size, but the spaces are generous thanks to tall ceilings and warm furnishings, including a lifetime’s collection of books and CDs.
Another key part of the clients’ brief was their desire to eschew downlights, so the architects incorporated sculpted ceilings to bounce around morning and afternoon sunlight. These are transformed after dark by the warm glow of concealed uplighters, and the music room and kitchen also feature skylights to introduce additional indirect daylighting.
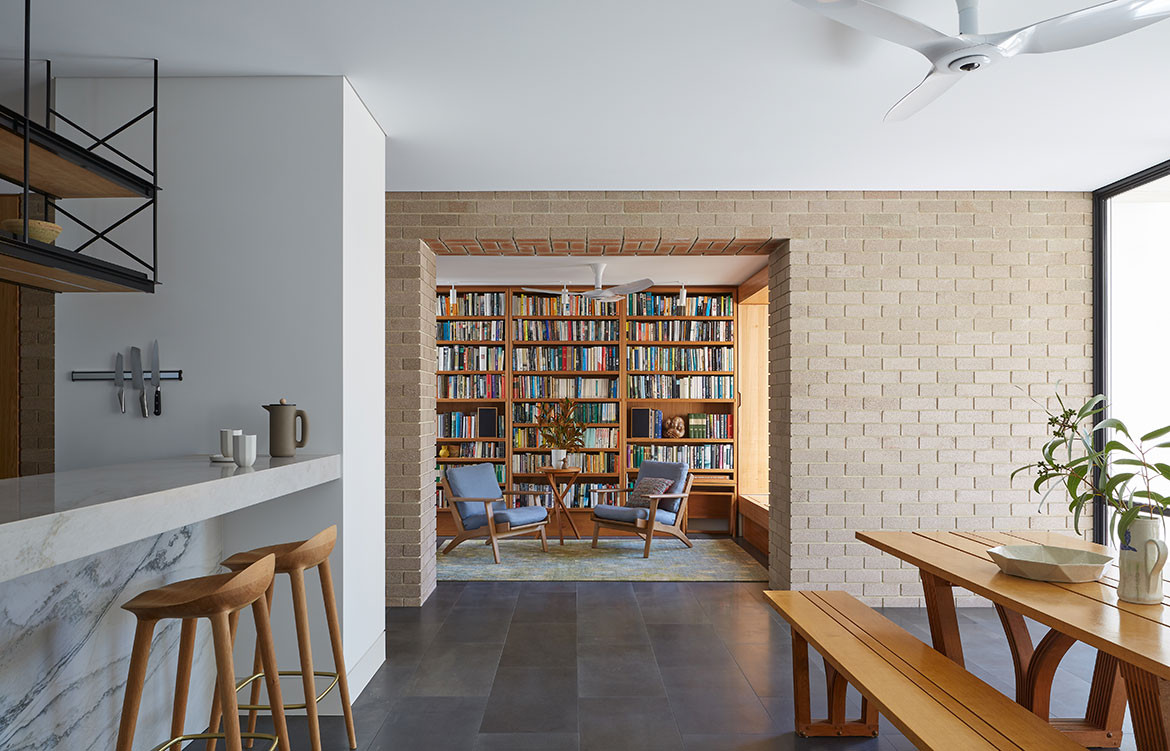
From every room, and every window, the deliberate connection to the richly landscaped surroundings is apparent. “We had a clear vision of the building overtaken by the landscape, like ideas of Finnish architect and philosopher Juhani Pallasmaa,” Stephen says. In this case – CAPA’s first completed full-service residential project – that vision is well on the way to becoming a reality.
CAPA Studio
carrierandpostmus.com
Photography by Douglas Mark Black
Dissection Information
Simmental Silver and Zinc Elements brickwork by Austral Bricks
Nailstrip metal roofing and walling by Fielders
Rigid board insulation from Kingspan
Basalt Grigio Ramses from Bernini Stone & Tiles
Quartzite Pantheon and Solomon Grey by Bernini Stone & Tiles
Border series mosaic wall tiles by Surface Australia
Inca white wall tiles by Myaree Ceramics
Briggs Veneer European oak cabinet veneers by World Wide Timber Traders
Astra Walker Icon series sanitaryware by Lavare
Modular & ACDC Lighting by JSB Lighting
Custom metalwork fabrications by JPP Engineering
Retractable shade structures by Issey Shade
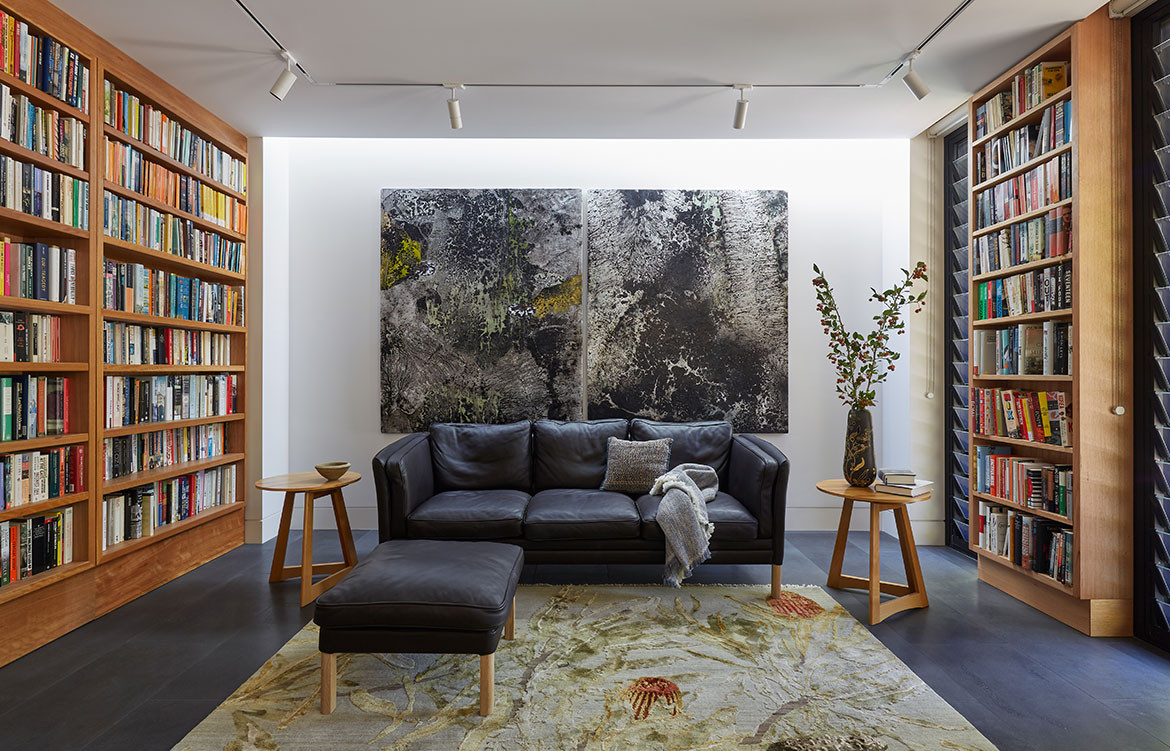
This considered integration of building, landscape and water was overseen by CAPA Studio architects Justin Carrier and Stephen Postmus, who have lived, worked and travelled extensively in south-east Asia.
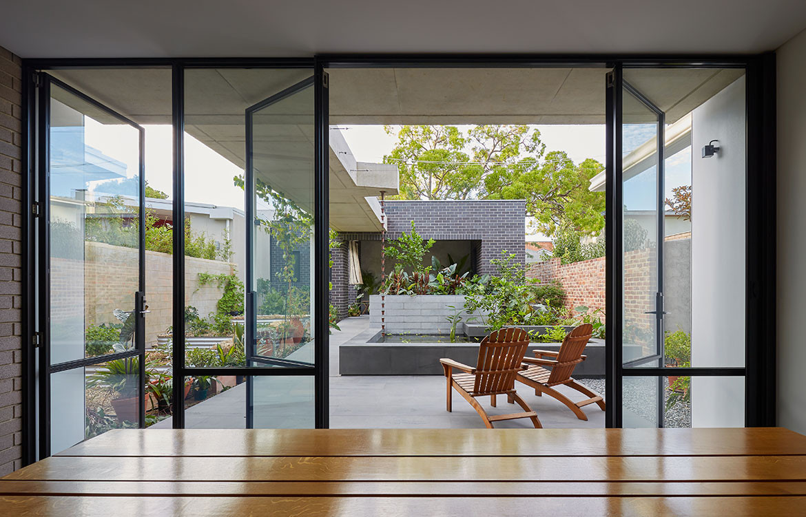
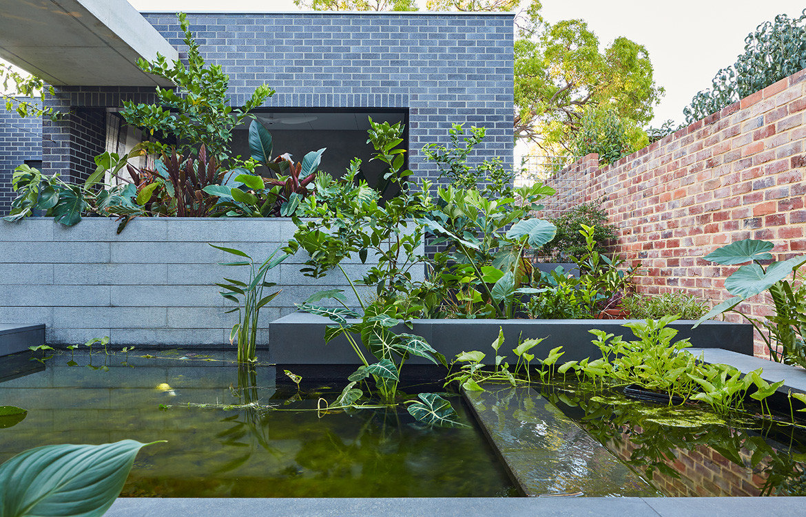
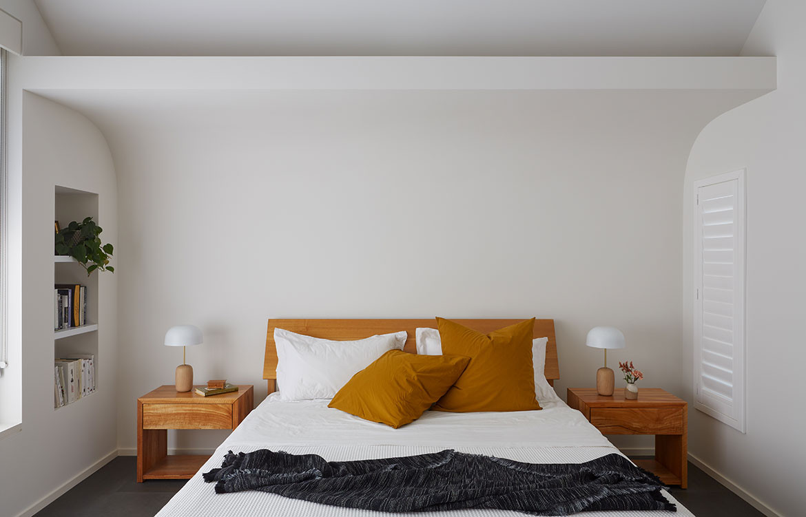
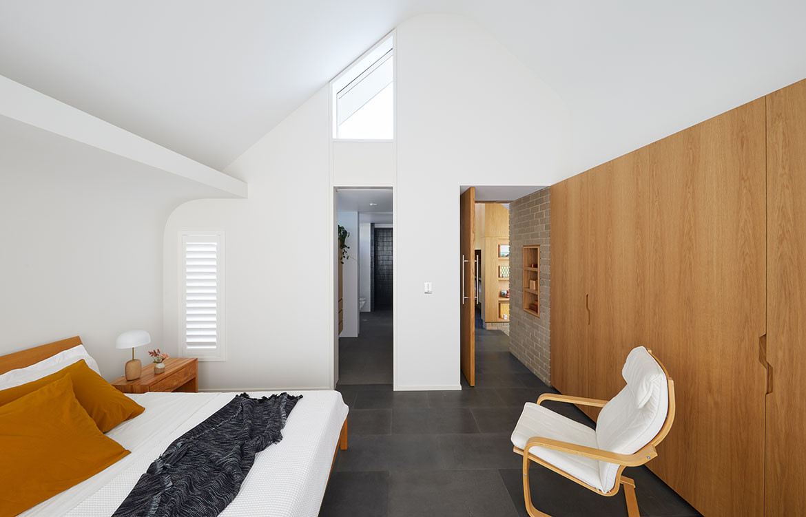
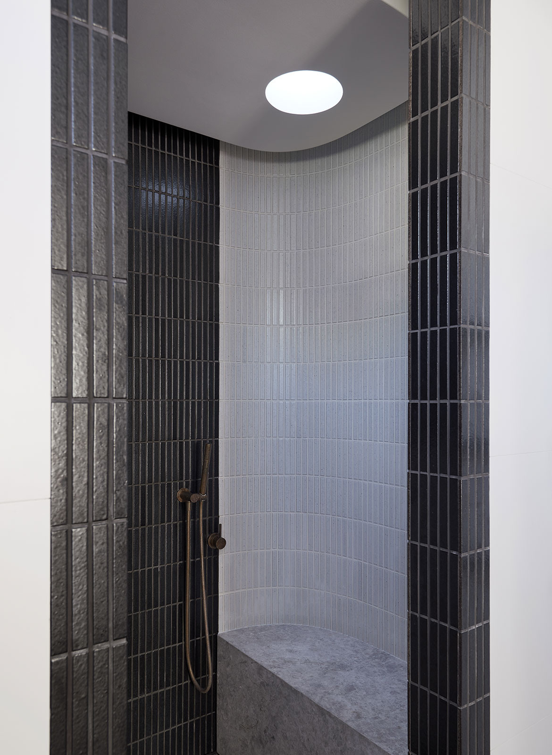
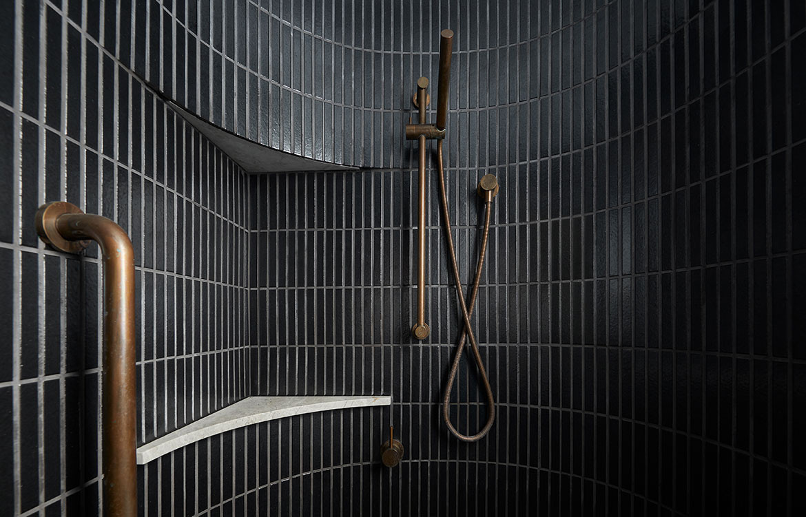
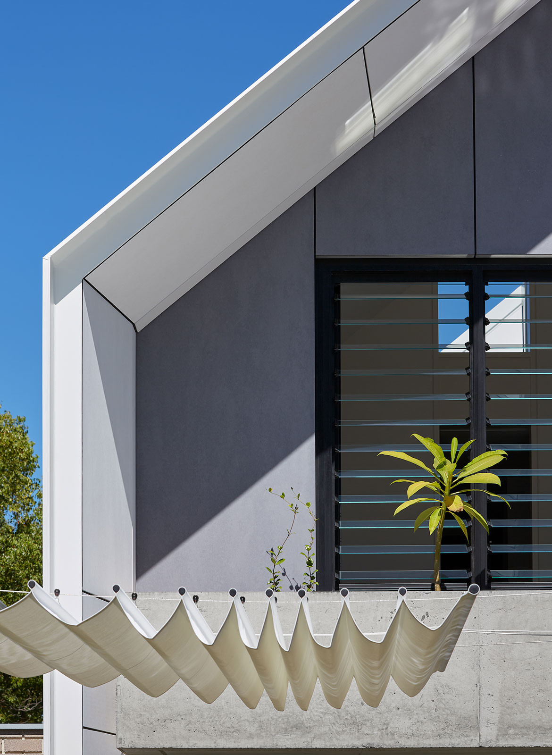
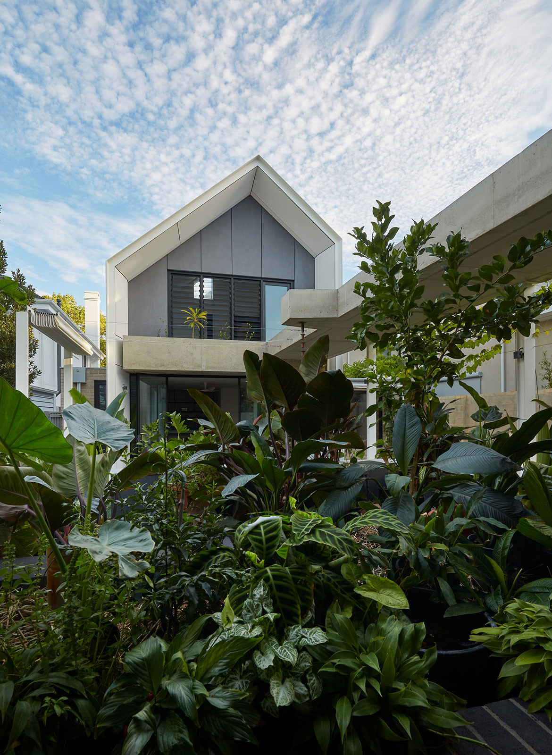
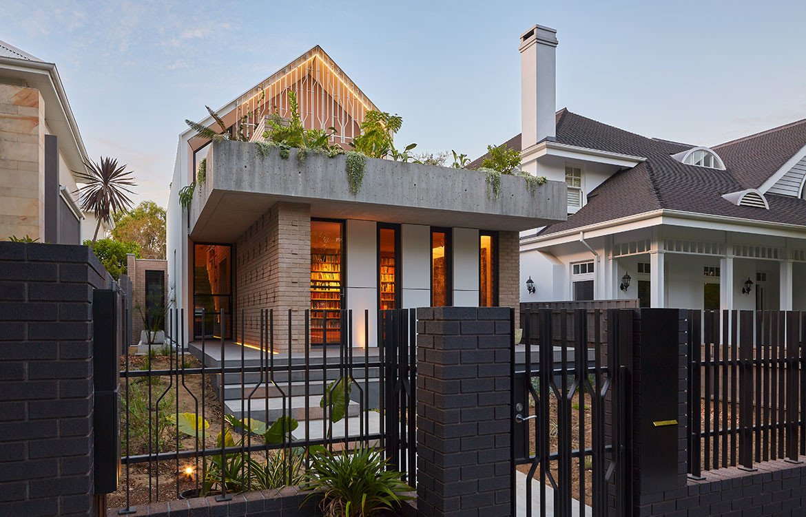
We think you might also like Caufield House by Pipkorn&Kilpatrick

