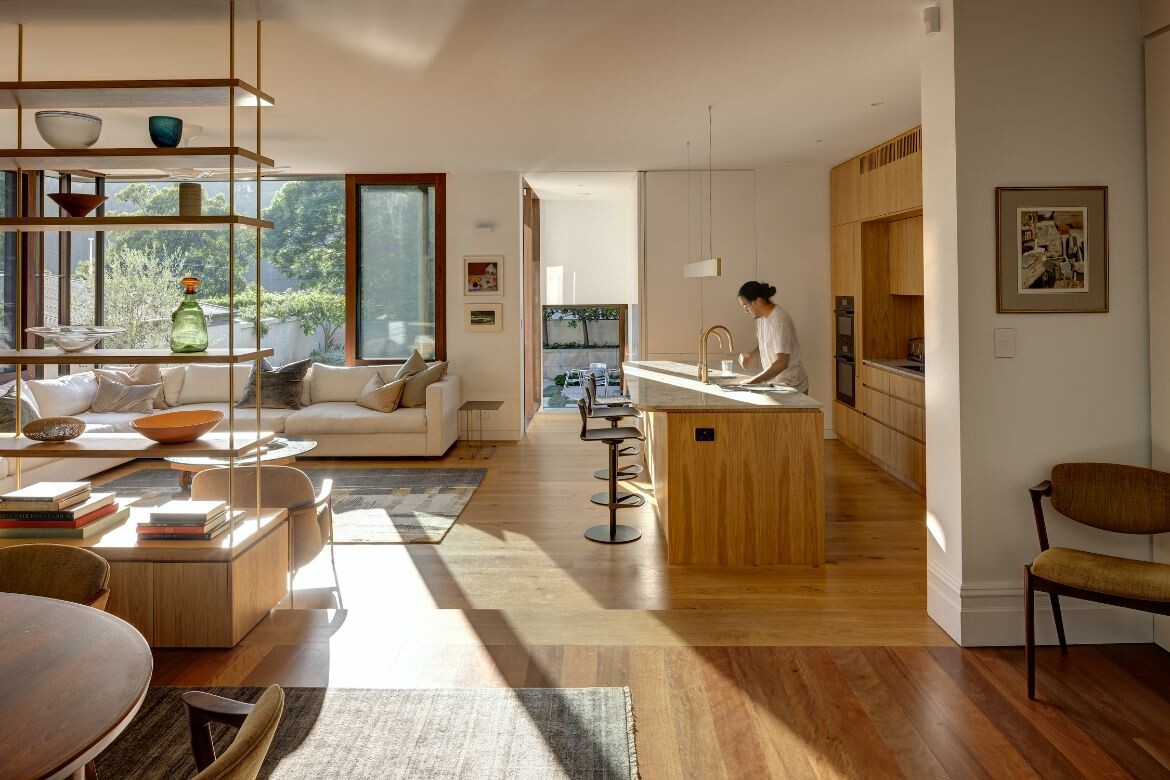Living in the city has many advantages. There is excellent shopping, a multitude of restaurants and bars from which to choose and music and theatre on the doorstep but add to this life in a beautifully transformed Victorian Terrace, what more could anyone desire?
The latest project from Sam Crawford Architects (SCA) is Cascade Terrace – the union of an 1890s Victorian terrace and a 1980s look alike. Retaining the original façade, restoring the front rooms and reconfiguring bathrooms, then creating a new contemporary addition, SCA has rejuvenated Cascade Terrace for modern day life and in the process created a design exemplar.
The pièce de résistance of the design is a spectacular sculptural spiral staircase that connects the three levels of the home. Created from white painted steel and timber with every sixth step made of structural steel covered in timber, this stair is simply one of a kind. There are wide and deep treads and as the stair rises up to a vaulted skylight above, it is the feature and focus of the interior.
To bring Cascade House into the 21st century, there was much to re-work and adapt as interior spaces were pushed out to incorporate the previous wrap around verandas on both levels. To create generous spaces within the interior the main bedroom floor on the top level was raised, which in turn, heightened the space in the living area on the ground floor.
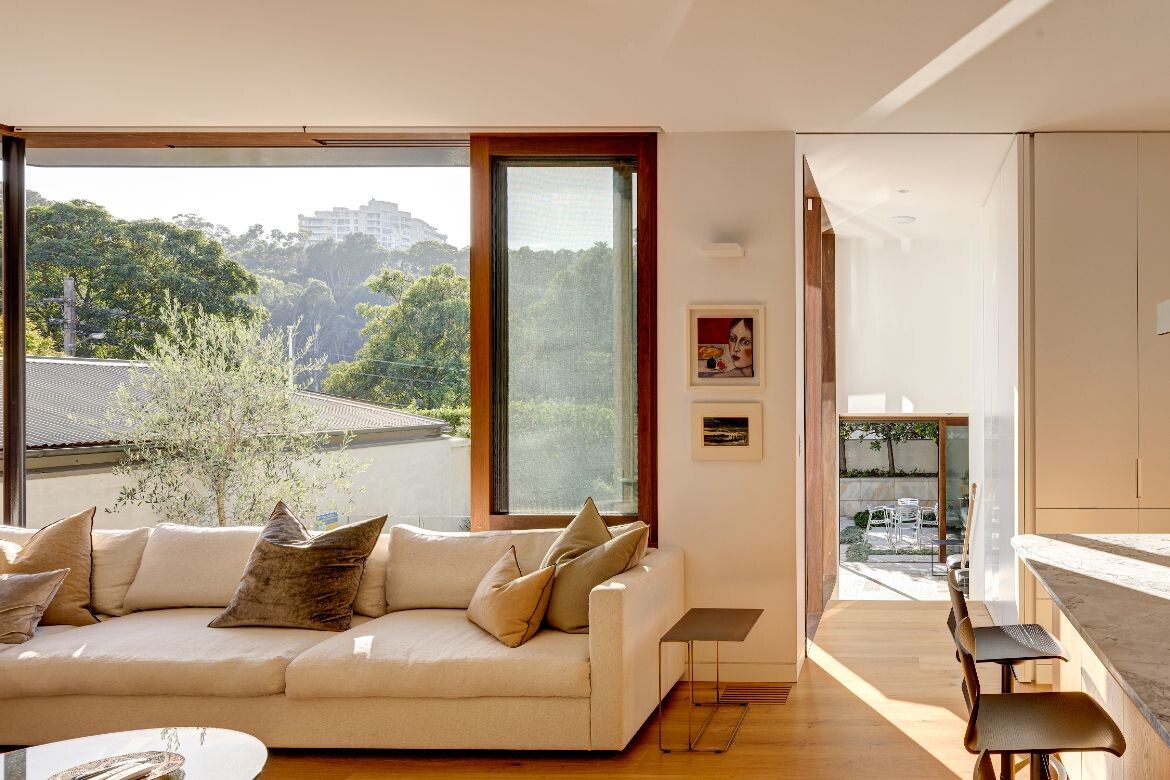
Multiple entry points to the lounge room were eliminated to accommodate entertaining large groups and a wall that separated the dining and living rooms was replaced with a spotted gum room divider to display objet and books.
On the lower level with pool, garden and pool room, a floor-to-ceiling glazed sliding door has been installed to allow natural light to penetrate the interior and there is also visual connectivity between the outside and the inside.
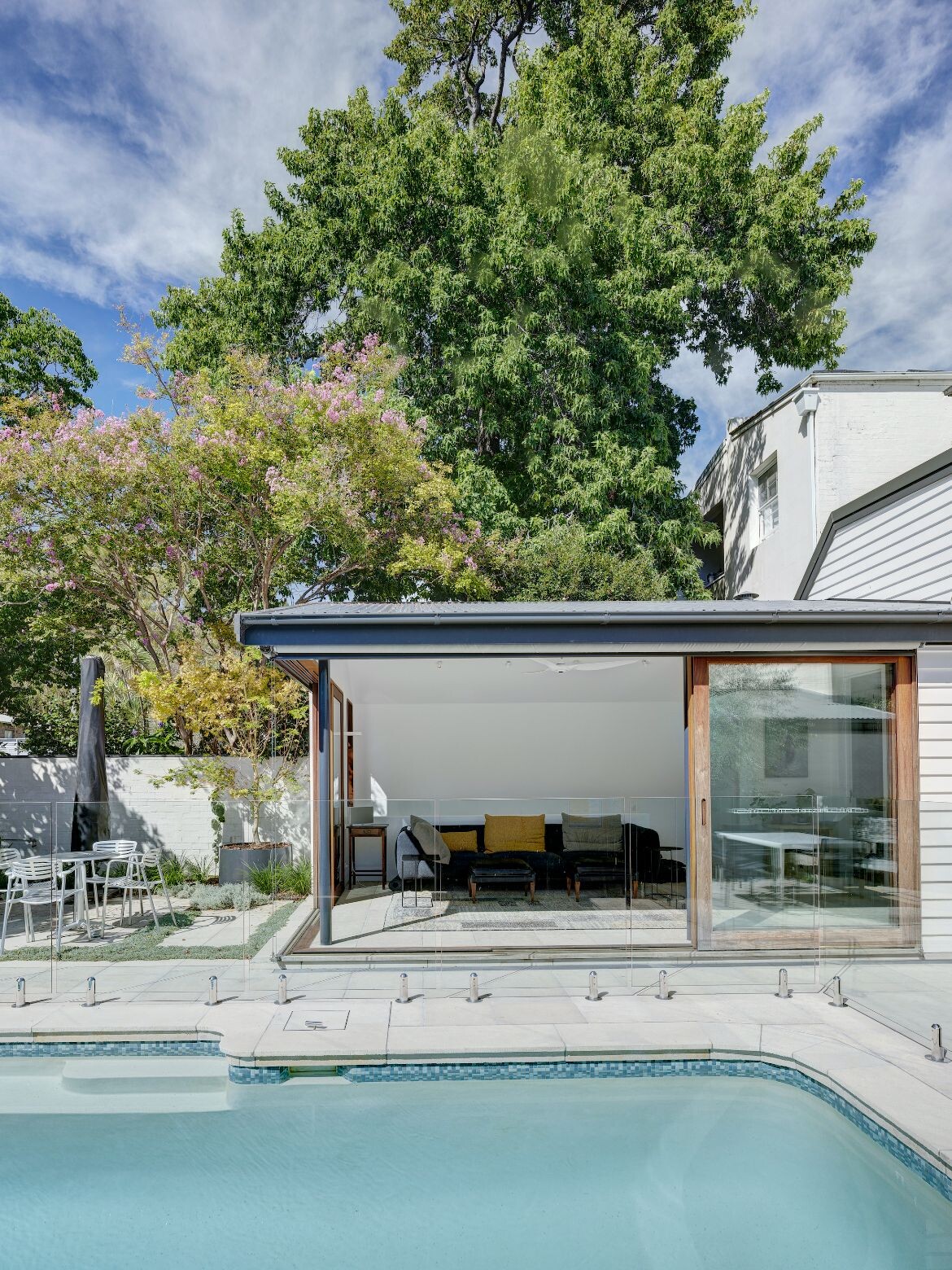
Materiality is in keeping with the heritage of the home and the surrounding area, with timber a key design element. Spotted gum window frames and European oak joinery and floors help unify the internal spaces along with sandstone, marble and terrazzo that all add definition and authenticity to the design.
Brass handles and tapware are used in the kitchen and bathrooms and the aesthetic is both appropriate and sophisticated. Externally, brick walls complement the finely crafted openings of steel and hardwood and the landscaped garden creates a cool outdoor room.
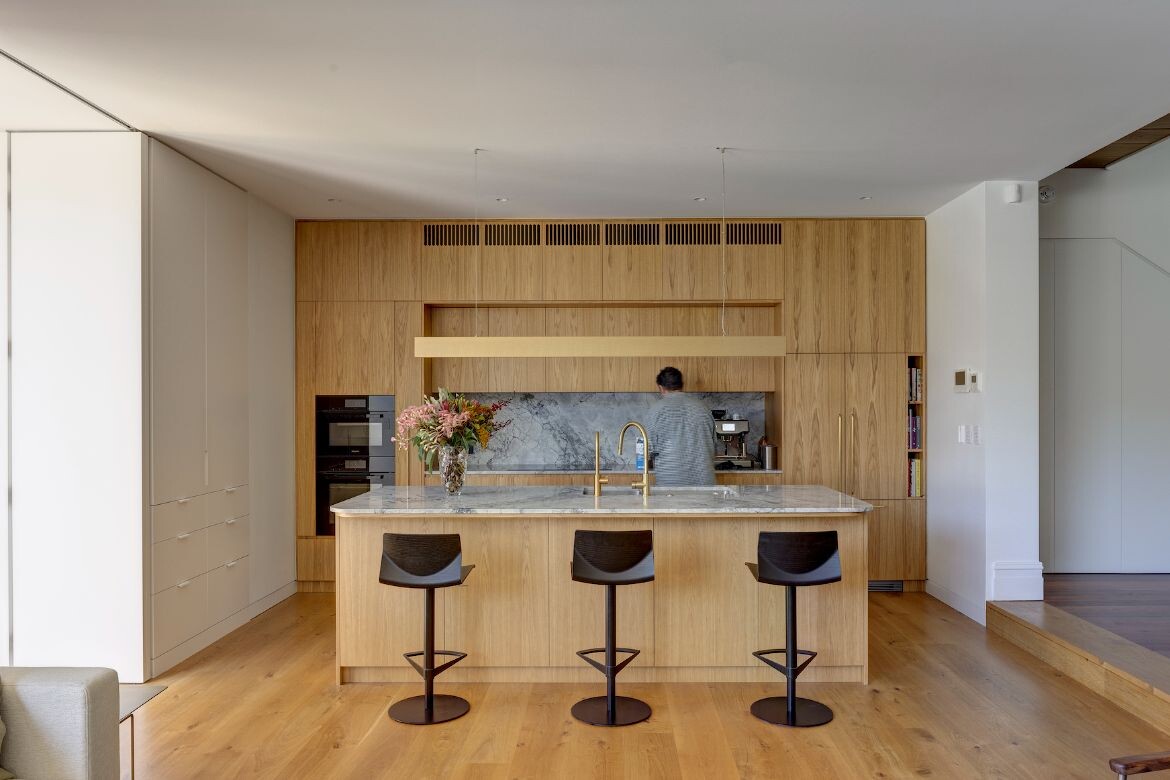
Passive solar and ventilation have been included and there are integrated fly screens and double-glazing throughout. Windows have been replaced and their positioning provides privacy while enhancing the views. To mitigate the heat in summer, wrap-around timber louvres have been installed in the main bedroom and also add that contemporary design touch.
This is a home that has it all – generous spaces, outstanding amenity, style and detail. The interior is light and bright, privacy is assured but connection to the outside is also provided.
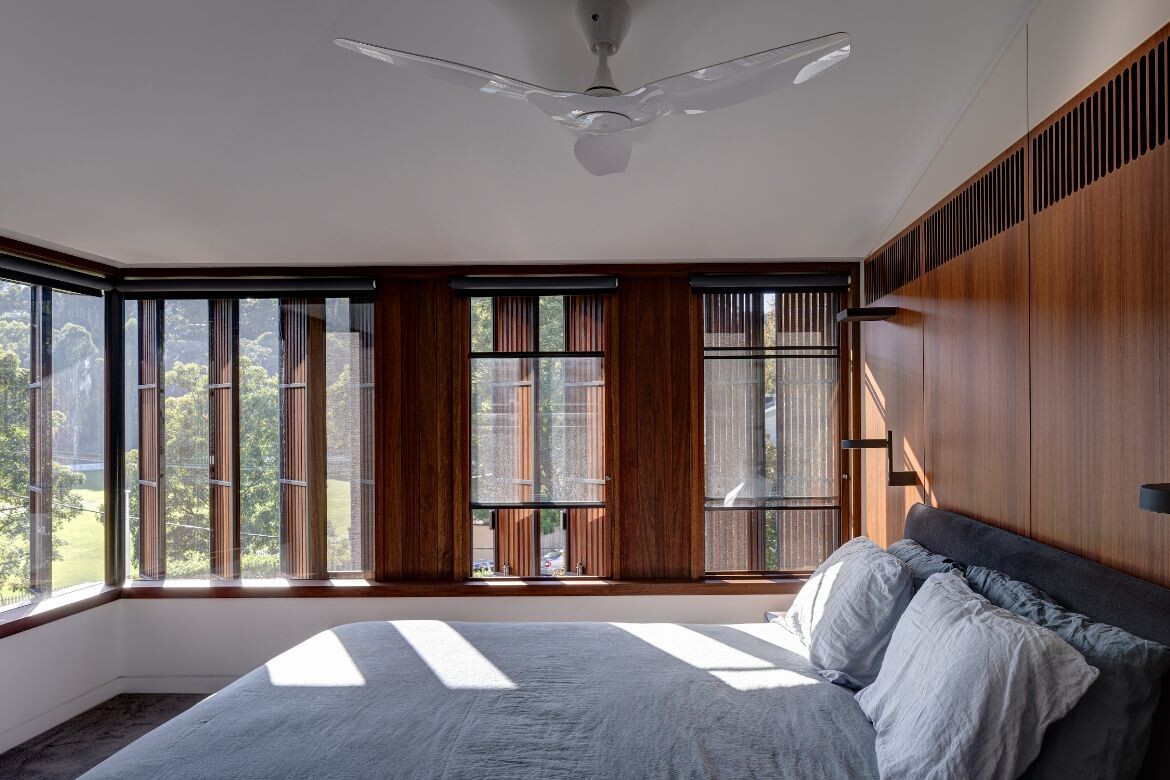
As Sam Crawford explains, “The transformation worked to the strengths of a rare, extra wide terrace and remarkable outlook over a nearby park, maximising the sense of space, light and connection to the garden, park and neighbourhood. The contemporary design resolved the competing requirements of privacy, sun and views, all within a heritage zone.”
Yes, Cascade House is a sensational home, much like a retreat in a busy city, but it is that astounding staircase that makes this house an architectural gem.
Project details
Architecture & interiors – Sam Crawford Architects
Photography – Brett Boardman
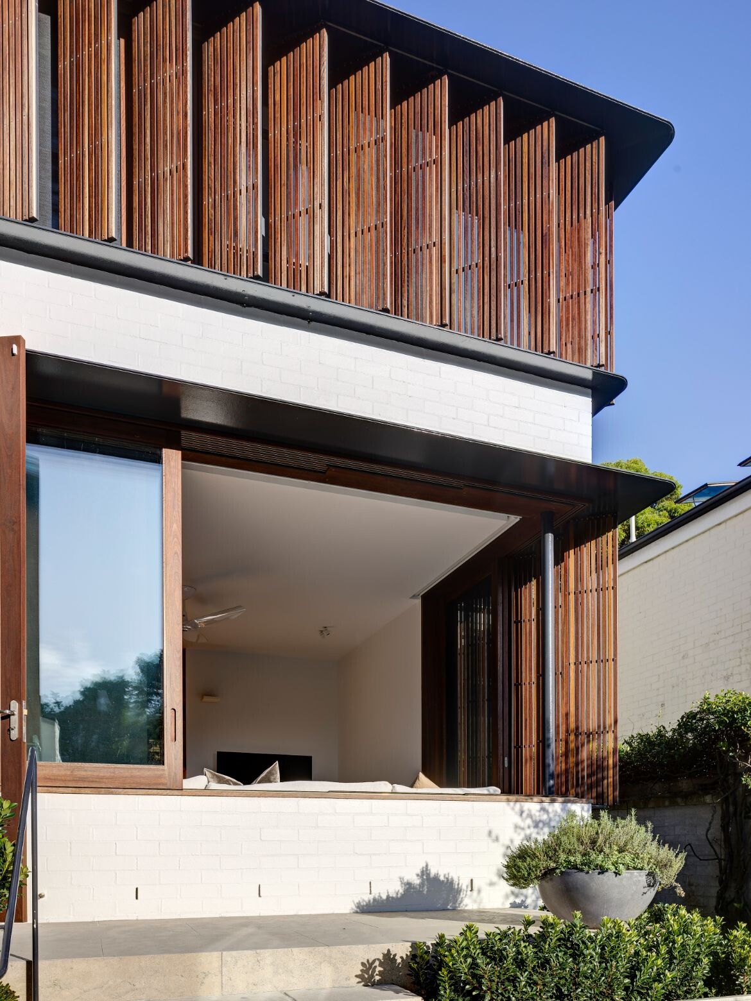
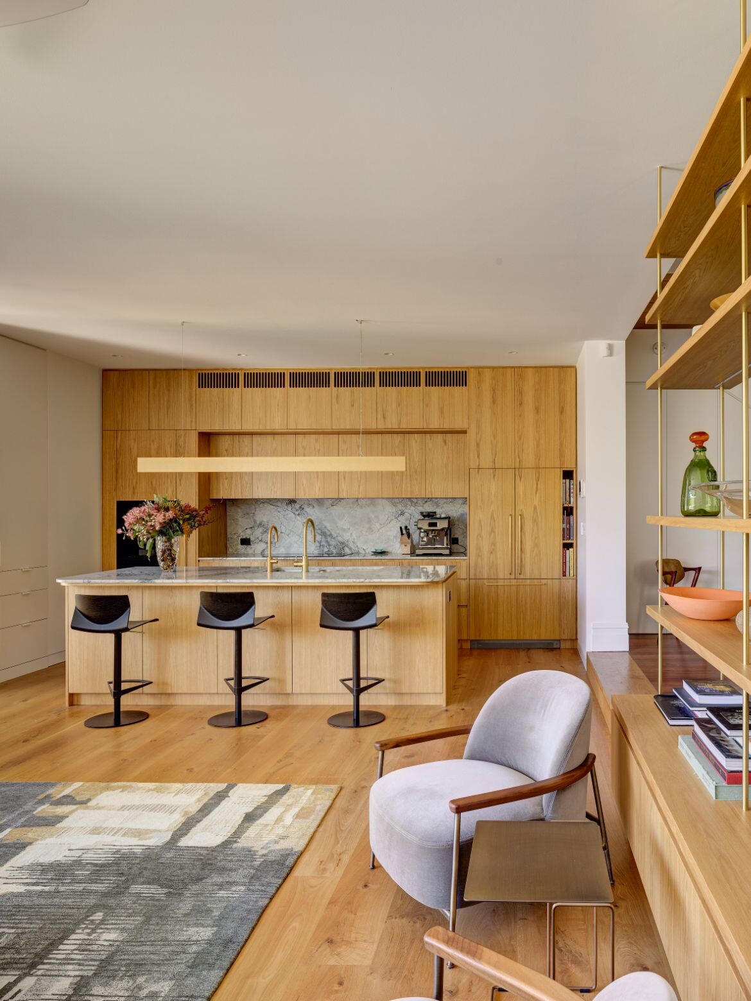
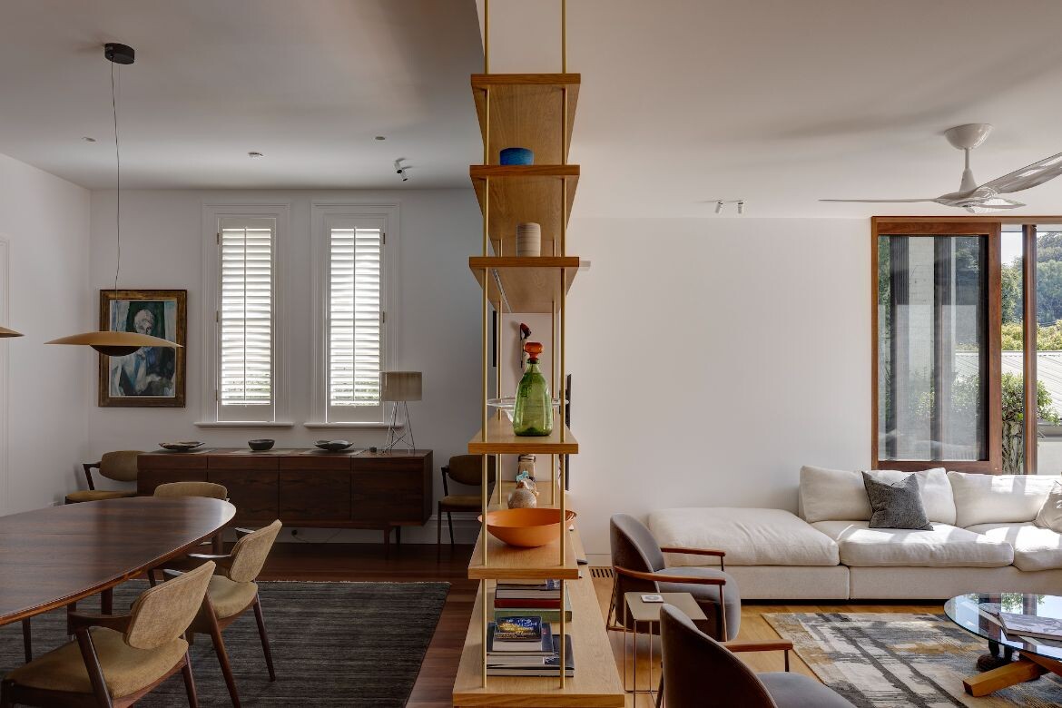
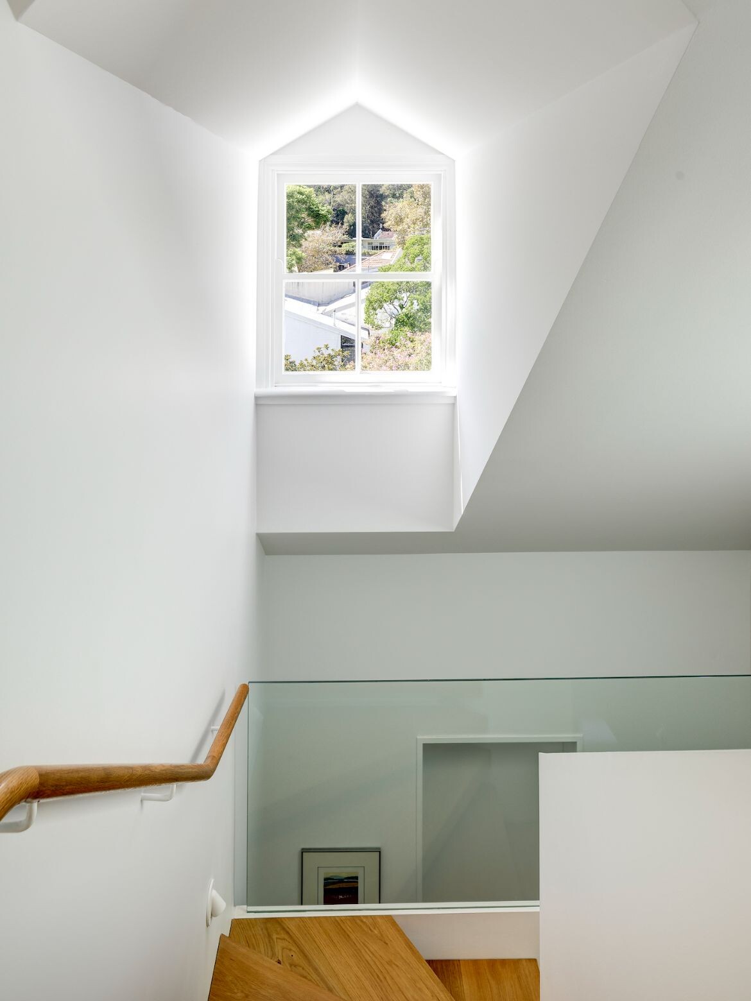





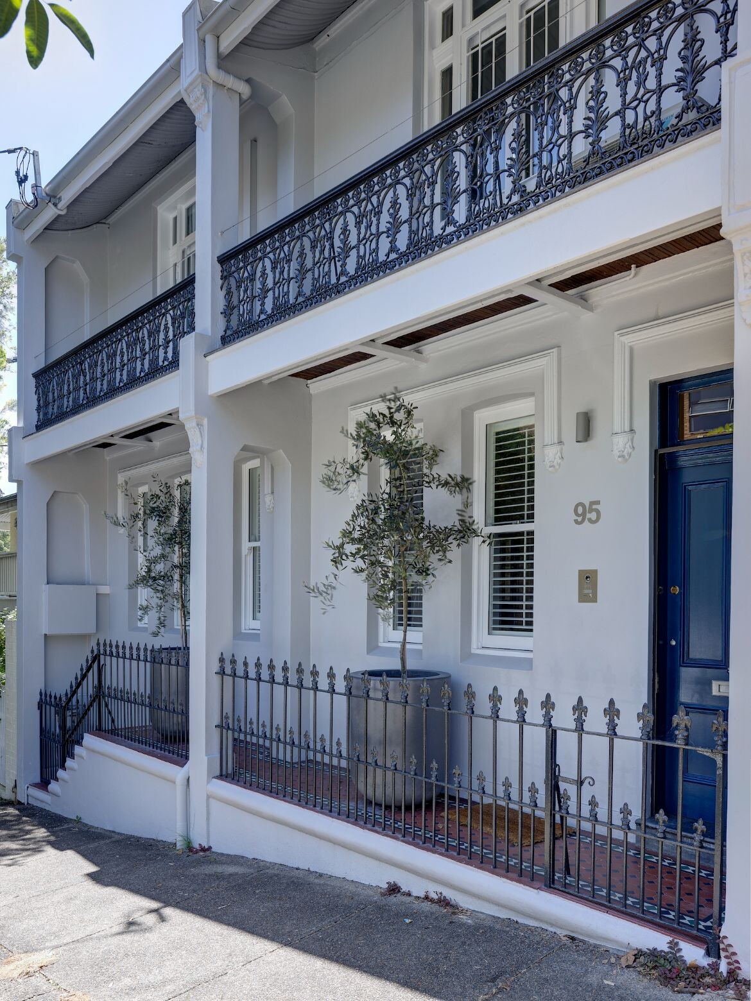

We think you might like this piece about Sam Crawford Architects designing homes that pay tribute to heritage.

