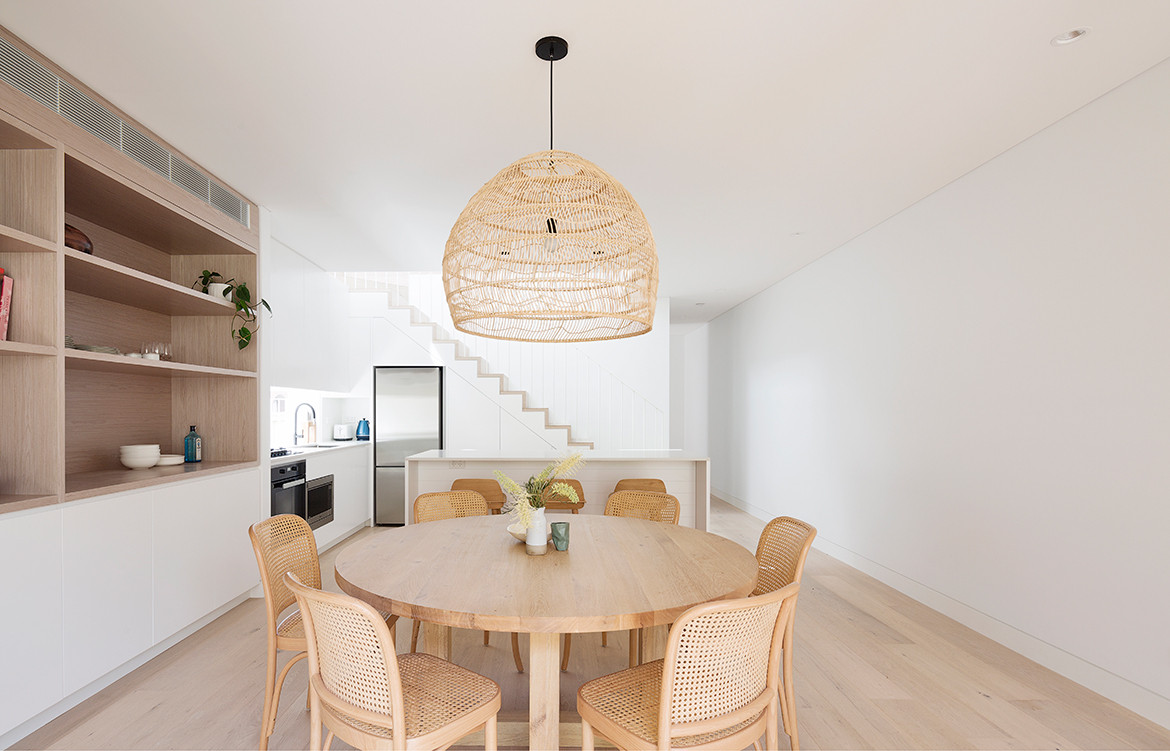SSD Studio takes an individual approach to each project, honouring context, character and client, and works to create “spatial delight and connection to nature”. In the case of this post-war, semi-detached house, Shifted House, this has resulted in a light, calm and spacious environment that connects to the outdoors and sits effortlessly alongside its art deco neighbours.
The brief – from the two brothers’ and their families who own the house – was for more space and light and a relaxed beach holiday feeling. They also wanted an addition that ultimately took the form of a second storey comprising two bedrooms and a bathroom. As Sophie Solomon, Principal at SSD Studio says, “The clients were open to all the design ideas and were very interested in keeping the design simple while retaining the character of the home.”
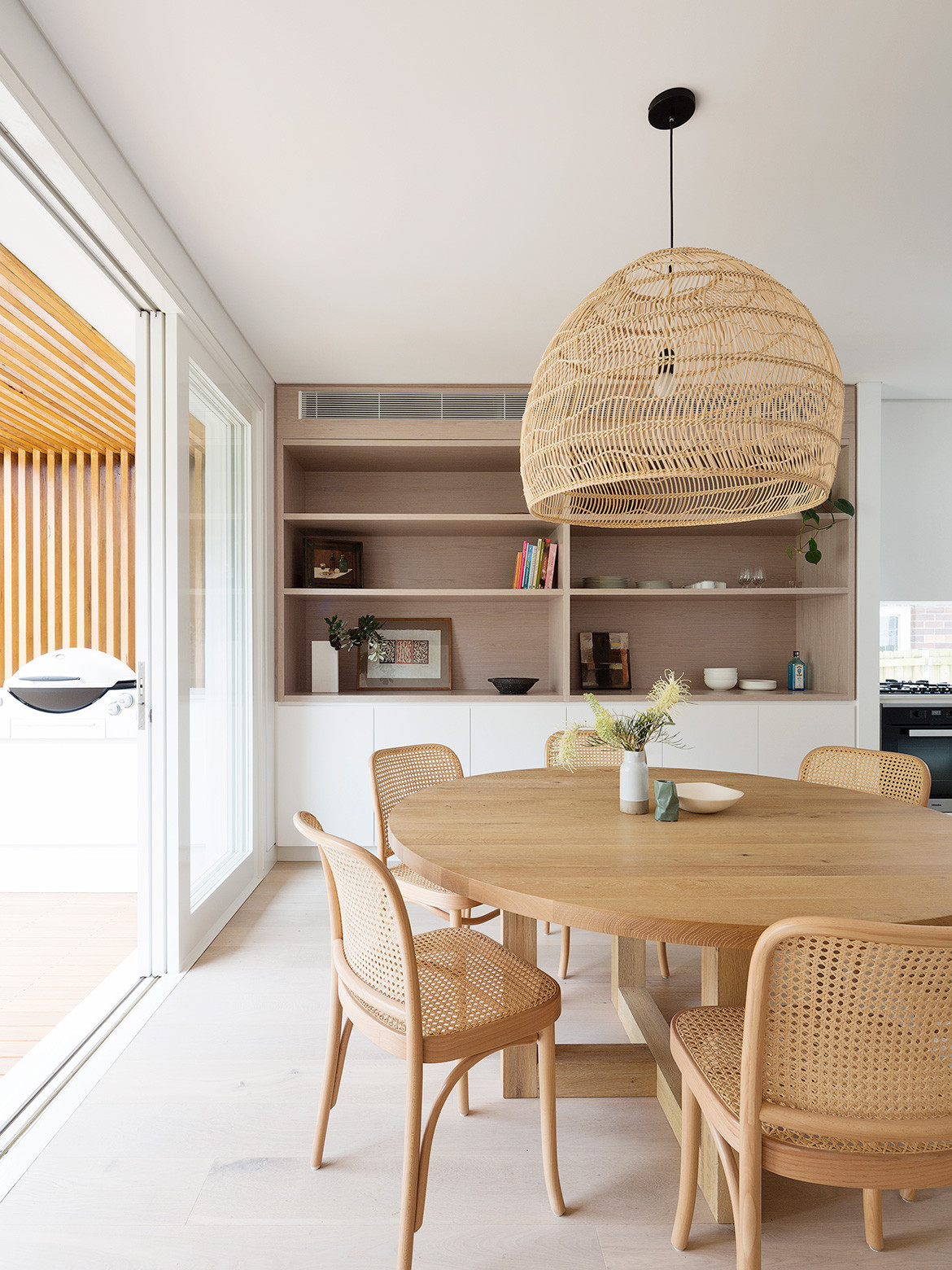
With this freedom, the architects based the main concept on the new second storey, locating it above a large void over a stair and repositioning the kitchen adjacent to the stair so it became the focal point of the main living space. It also injected the house with light and created space for a gallery and library. “Windows and skylights over the stair and void bring light and breeze to the centre of the home for passive cooling in summer and a sense of delight and space to the formerly dark and cramped kitchen,” says Sophie. North facing windows warm the house in the cooler months, while sun hoods and external automatic blinds protect the house in summer.
To create much better indoor-outdoor living, as well as improving the functionality of a small site that is overlooked by apartment buildings, SSD Studio incorporated sliding doors into the kitchen and dining room and opened it out onto a covered raised deck. “A striking timber batten awning [was] designed as a threshold element to create privacy and a sense of enclosure, while allowing the light to softly cast shadows across the space,” she continues.
In order to create an urban sanctuary while respecting the original design, neutral tones, natural materials, and carefully considered design features have been incorporated. While whites and creams create a sense of calm and sophistication throughout, details such as a continuation of flooring and a lightweight steel balustrade on the stair reflect the simple, streamlined art deco detailing of the original house – as well as ensure consistency between the levels.
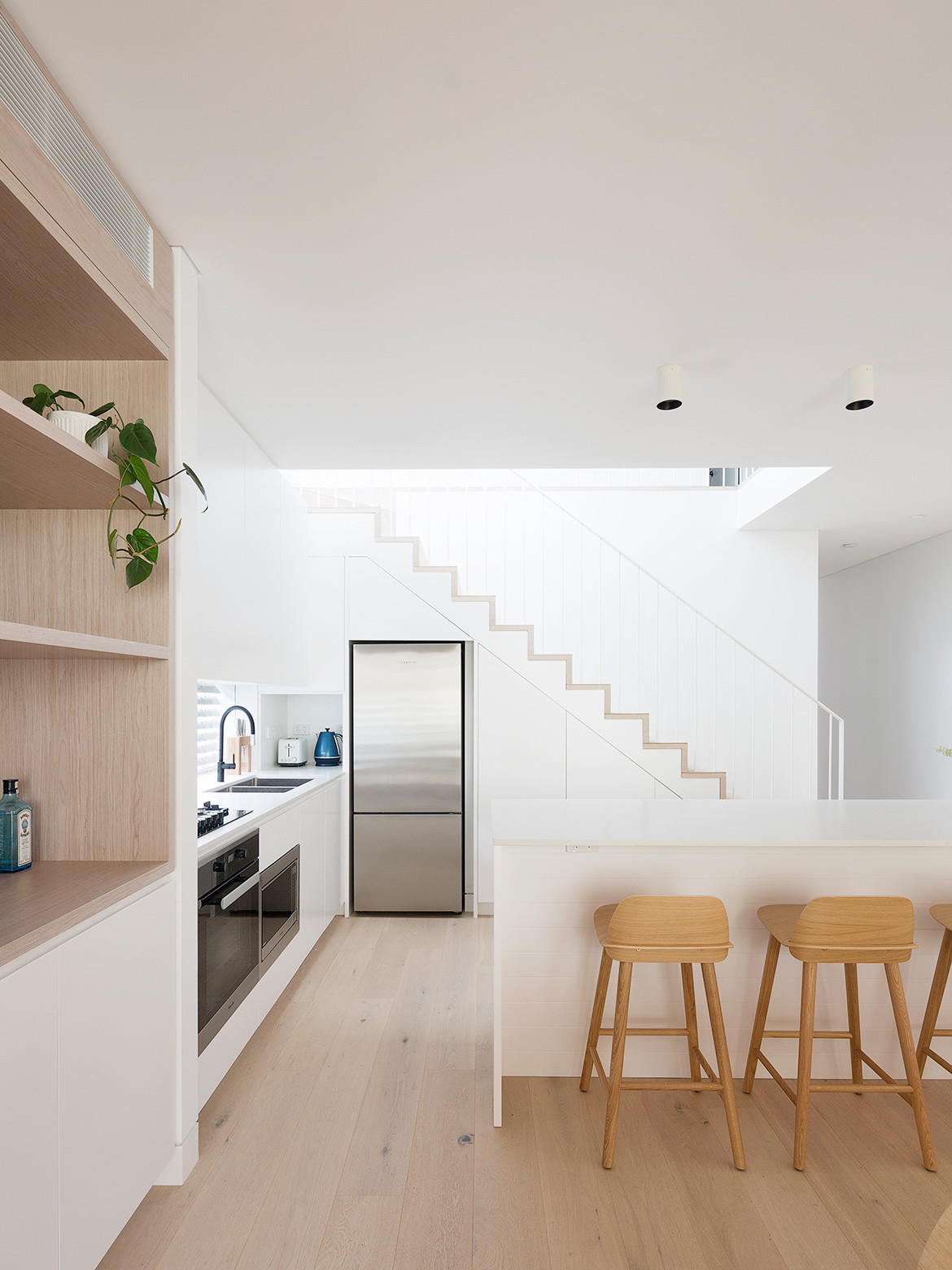
Bamboo was chosen to surround the lower timber deck, softly screening the edges and creating privacy and a sense of retreat, while the largely minimal second storey is given character through features such as the timber-lined steel hood. “This contemporary element is also repeated to the new side and rear windows to create abstract patterning along the simple white box addition,” says Sophie.
Shifted House achieves a strong sense of place from both inside and out. “The minimised scale and simple form respects the architectural character of the original post-war, semi-detached house, typical to the area with unique art deco features retained and enhanced,” she continues. Inside, the residents gain a connection to their surroundings through shifting the focus up and out.
SSD Studio
ssdstudio.com.au
Photography by Simon Whitbread
Dissection Information
Matte Mosaic tile in Revolve Ash from Surface Gallery for bathroom floors
Spanish Reproduction Glazed Tile from Academy Tiles for bathroom walls
Lexicon Quarter and Terrace White paint from Dulux on walls and joinery
Fresh Concrete benchtop from Caesarstone
Longline roofing in Colorbond Windspray from Lysaght
Lennon Modular sofa from Project 82
Iluka credenza from Jardan in rattan and raw timber with white powdercoat steel base
Freda side table with black veneer top from Project 82
Sia side table with oak veneer top and white powdercoat frame from Project 82
Ruby occasional chair in natural ash frame from Project 82
Luxa Road dining table in solid oak finish from Totem Road
No. 811 Hoffman Natural with Woven Cane dining chairs from Thonet
Nerd bar stools in oak wood from Living Edge
Gubi Ronde pendant in Pidgeon Grey Matte Aluminium from Living Edge
Wicker Hanging Lamp in large from House of Orange
Lean Floor Lamp in white powdercoat metal frame from Great Dane
Tom Dixon Beat wall light and table lamp from dedece
Weber built-in barbecue from Moore Park BBQs
Veronal Pullout Sink Mixer in Black from Franke
Oven, Dishwasher, Rangehood and Gas Cooktop from Miele
Haiku ceiling fan in white from Big Ass Fans
Semi-recessed basin and Sterling rectangular bath from Caroma
Krome exposure Twin Shower on rail and overhead in black from Methven
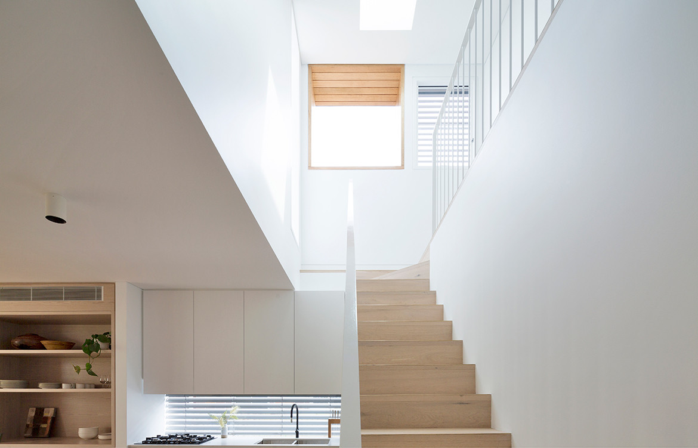
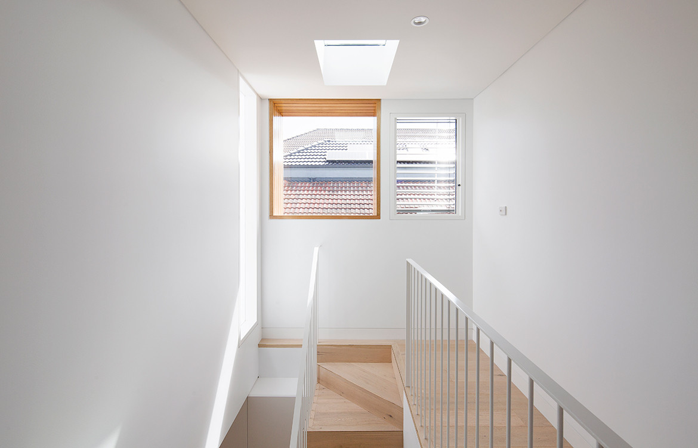
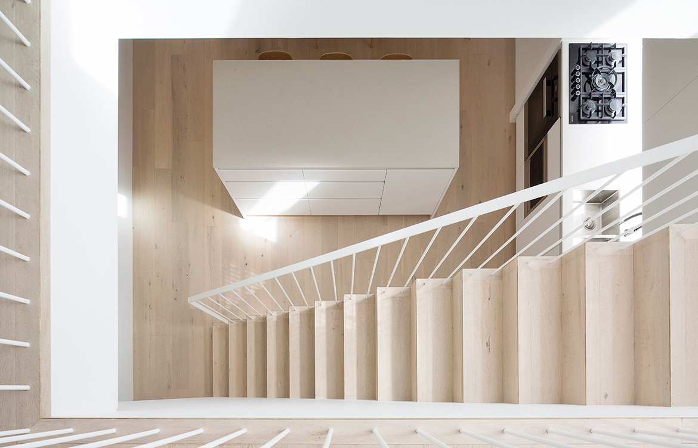
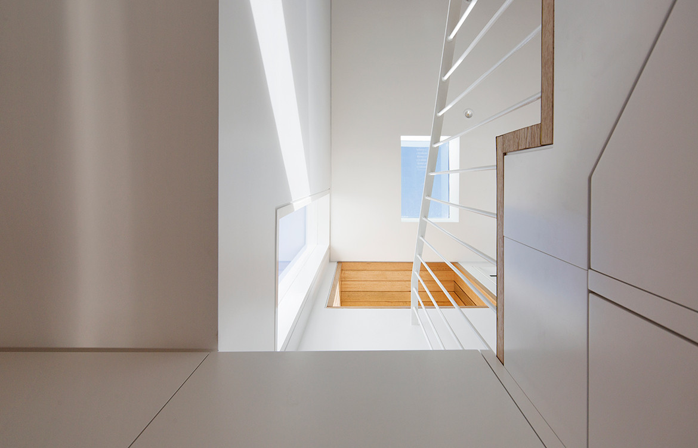
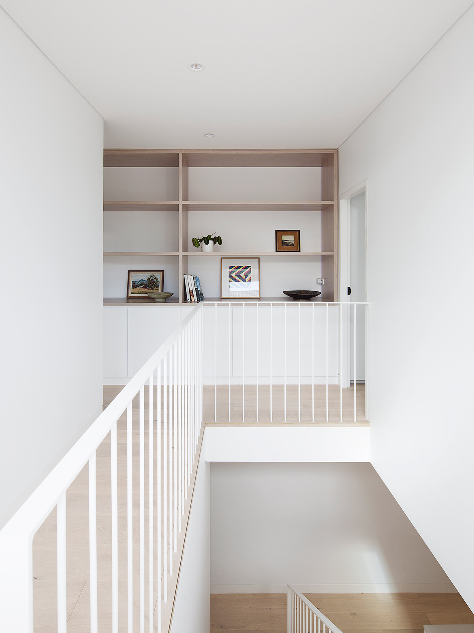
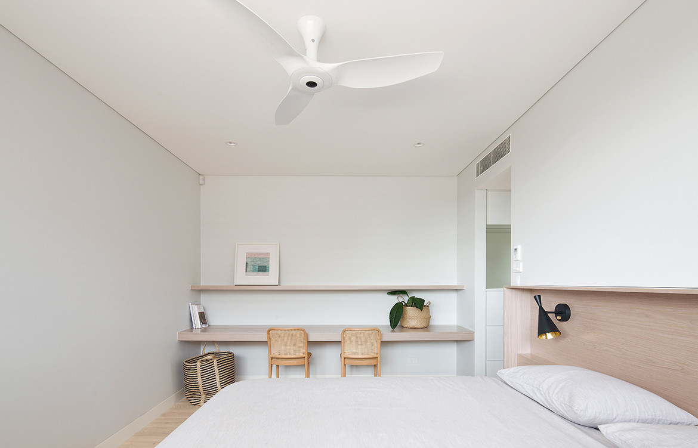
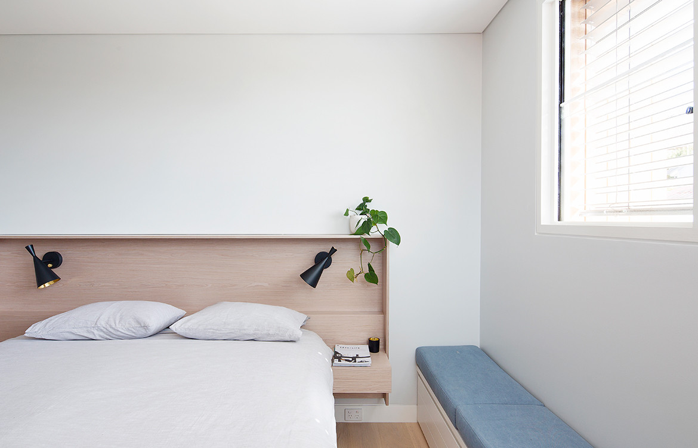
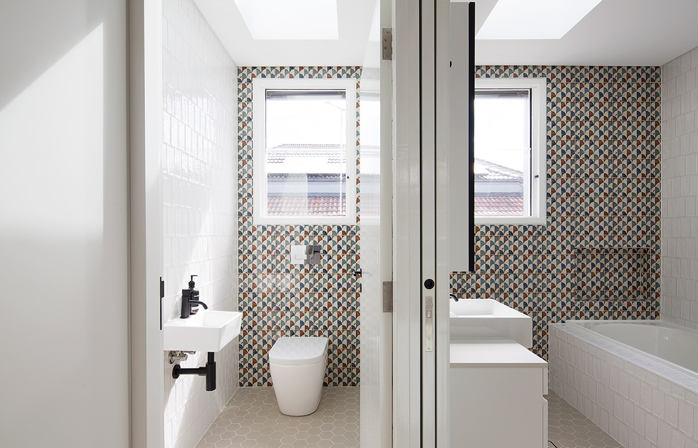
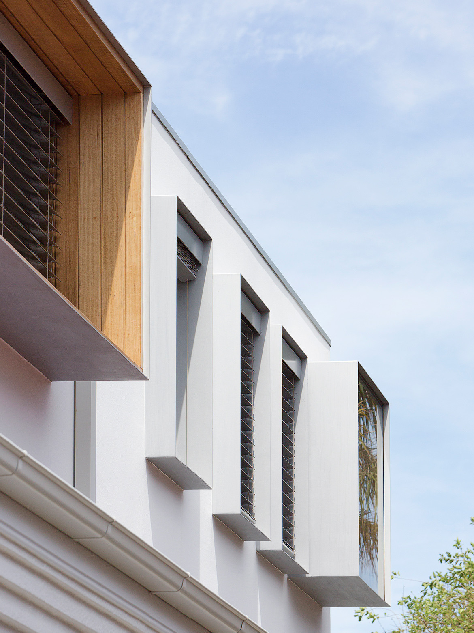
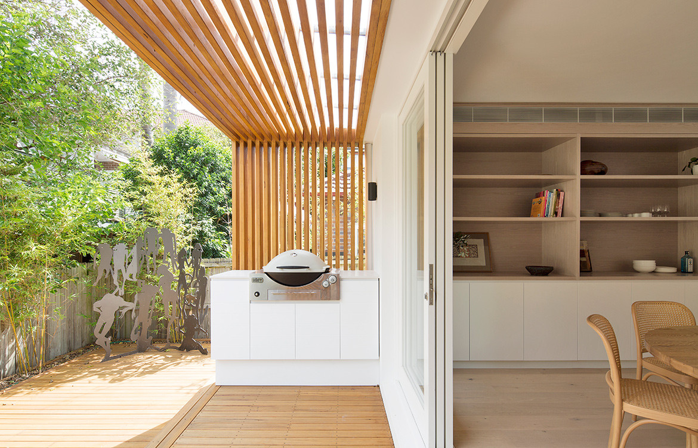
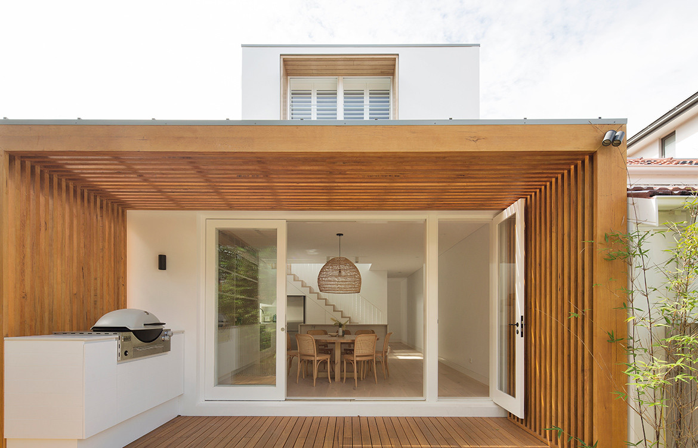
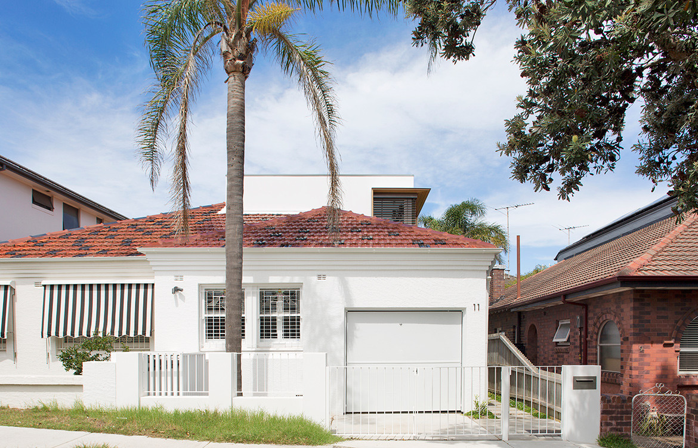
We think you might also like Leichhardt Oaks By Benn+Penna

