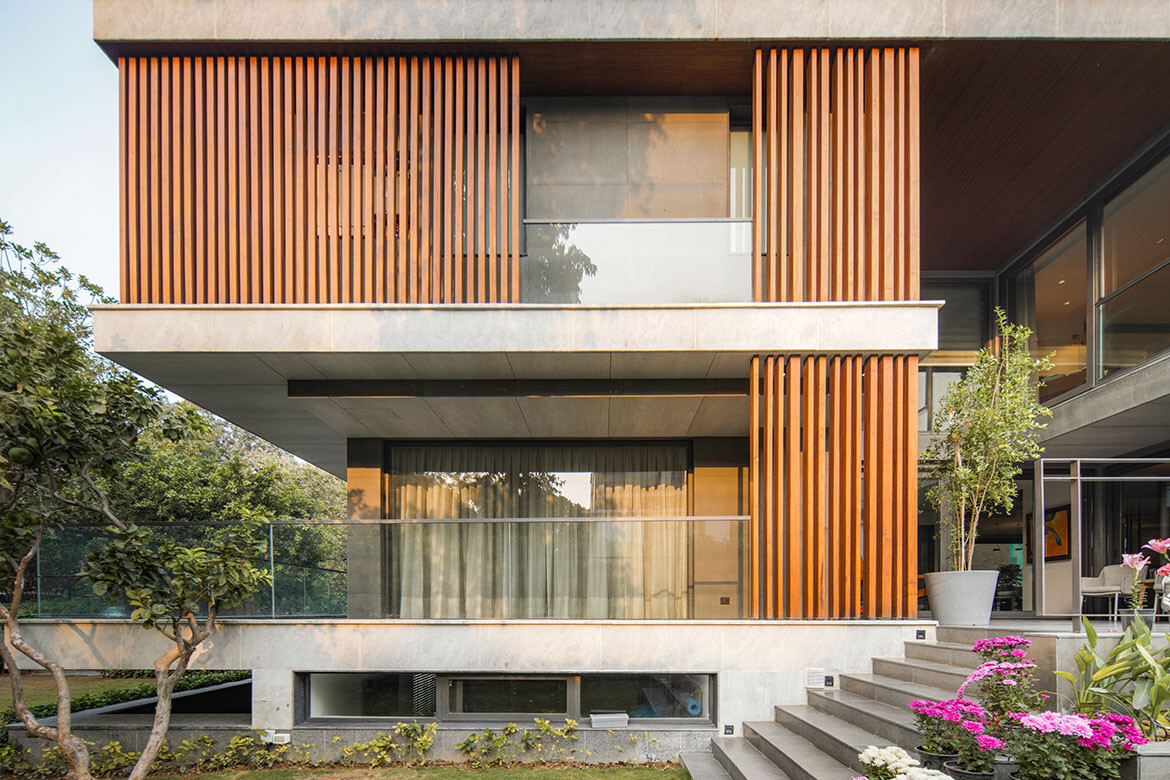In Friend’s Colony, an upscale residential pocket in South Delhi, India, a large multi-generational home has been designed for comfort and to match the client’s personality. The Serene Abode spans four levels and the inhabitants enjoy their spacious surroundings, which have been created with luxury in mind and connection to the outside on every level.
Conceived by Confluence with principal architect Vineeta Singhania Sharma as project lead and Surabhi Garg and Madhumitha Madhavan, The Serene Abode has been created as a haven for a family with an innovative inside-out interior spatial layout.
The imposing cuboid façade has been softened through voids and screens of Australian timber louvres that complement Basaltino stone and the glazed exterior of the building. There are expansive panoramic openings, balconies and corner windows that provide outstanding views of the surrounding landscaped gardens and the levels have been stepped back from each other to provide privacy and a sense of tranquillity for those within while blurring the boundary of inside and outside.
Natural light permeates all corners of the home including the basement level and stilt deck, (an elevated platform) and the interior is bright and light throughout the day, season and year. Entry to the home is at the stilt level and here, an ergonomically designed staircase leads to the landscaped lawn which has a lotus sculpture in Corten steel as a placeholder.
While the gardens, lawn and landscaping are integral to the exterior, they also inform the inside through open spaces and semi-private courtyards. A strategically placed cut-out in the landscape also permits natural light to flow to the lower levels and these light wells become a feature, adorned with geometric metal installations that accentuate the space.
Within the spacious floorplan of the home, there are two separate duplex units with a private and common core that connects all floors. Exposed grey stone slabs provide material continuity and complement the colour palette of pastel tones and rich timber hues.
While the interior design intention is pared back luxury there are eclectic inclusions such as sculptural installations, curated art and feature light fixtures that bring a touch of whimsy and individualism to the lobby, living room, dining room and study. Art is integral to the personality of the home and has been included wherever possible to great effect. Additionally, an intricately carved stone backdrop in the living room stands as a testament to meticulous craftsmanship, thoughtfully designed to provide a distinguished setting for a cherished collection of heritage artefacts.
The main feature of the interior is the floating staircase with timber risers and a rectilinear balustrade that connects all areas. It adds gravitas to the interior and reflects the use of timber in the ceiling, while the river-washed stone wall panelling and double-height space divider of the public area add softness to the stone flooring.
In each area, there are finely crafted furniture groupings, such as a bespoke sofa with colourful art on the walls in the family room; a special chair and low-slung timber occasional tables in the living area; or simply a timber chaise lounge on one of the many patios.
The bedrooms are designed with a neutral colour palette and the large windows frame the outside views of trees and greenery and allow the light to enter. Furnishings add to the aesthetic to create a calm and warm space.
Ensuring that the outside is always inside, the naturally lit biophilic spaces offer places to sit and read with multiple nooks and alcoves, in contrast to the large expansive rooms ideal for family gatherings, parties and events.
Confluence was founded in New Delhi, India, in 1999 by Vineeta Singhania Sharma and Vishal Sharma. Their combined vision to build holistic and sustainable design has propelled the practice forward creating diverse projects in the single residential, multi-residential, commercial, institutional, retail and hospitality sectors.
The multi-disciplinary practice now has 125 plus architects, designers and creatives and the key to its success has been a strategic vision, innovative design and transparency in working processes.
Through a project such as The Serene Abode, Confluence has employed its talent to create a home of distinction and a place that sits beautifully in its location. With room to move, a light and generous interior design, exemplary furnishings, not to mention exceptional art, The Serene Abode exceeds the brief and delivers a truly tranquil result.
Project details
Architecture and interiors – Confluence
Photography – Ekansh Goel

