The art of shakkei, the Japanese term for “borrowed scenery,” is the principle of incorporating background landscapes into a design. Architect Lucy Clemenger “borrowed” from neighbouring Victoria Gardens for the renovation of her 1880s double-fronted Victorian home, which backed on to the heritage gardens in the heart of Prahran, Melbourne. “It provided the rare opportunity to have an inner-city home connected to green landscape,” says Lucy.
The architect wanted to create a contemporary family home that offered privacy yet connected with the park landscape. It also needed to provide flexible spaces and plenty of storage for everyday living. And as owner/builder, Lucy was heavily involved throughout the project, while also juggling two young children. “Designing one’s own home comes with its own unique set of challenges. As an architect one strives to be ambitious and test ideas, but the challenge is also to work within the realities of building: budget, timelines and working as a team,” says Lucy. “All those involved, including the builder and tradespeople, genuinely enjoyed the process, produced great work and so the built outcome speaks for itself.”
“Designing one’s own home comes with its own unique set of challenges.”
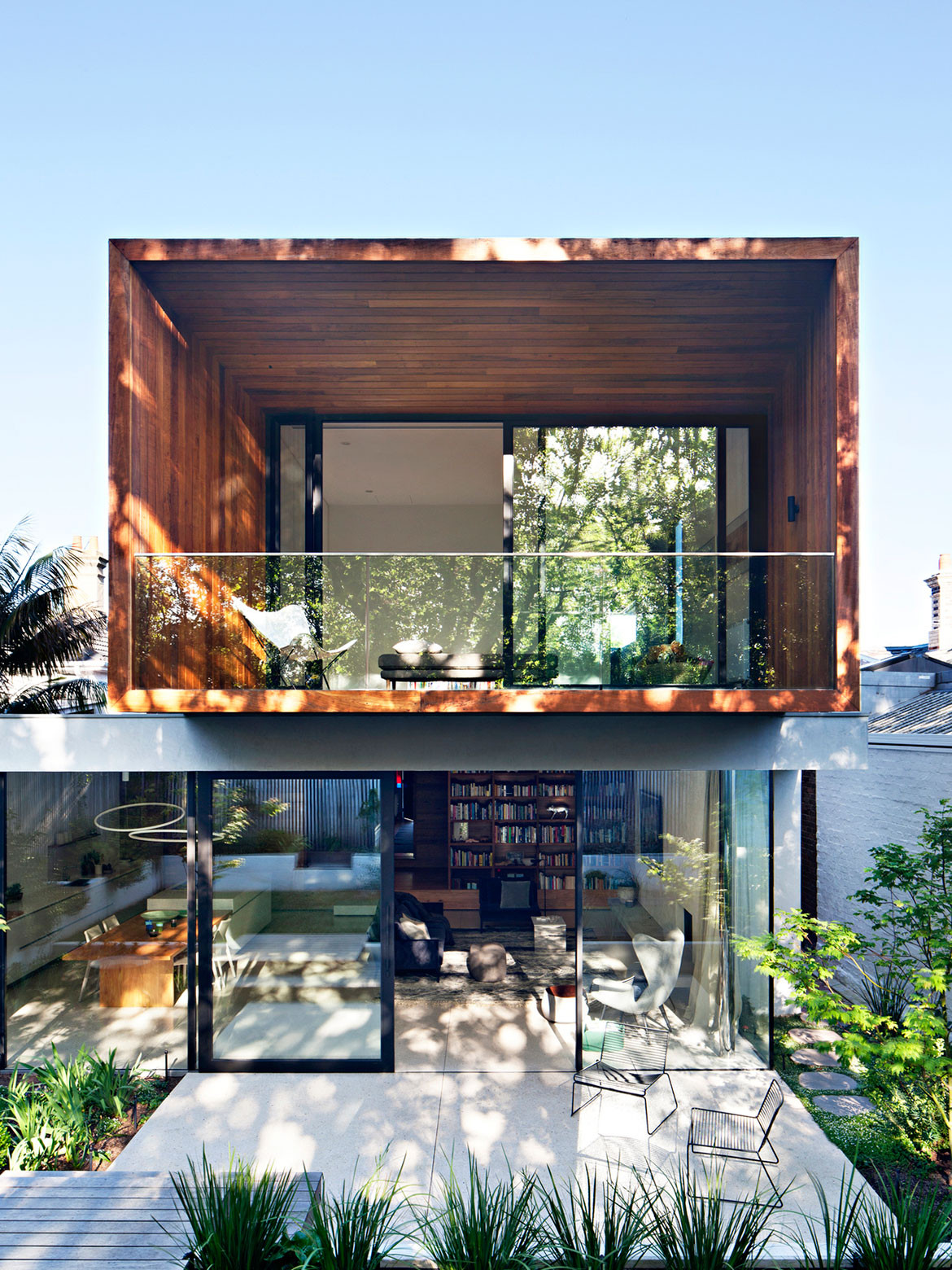
In dire condition, the front of the house needed significant work. Lucy restored the Victorian façade and reinstated the verandah and wrought iron detailing to complement the heritage streetscape. She carefully reworked the interior to create a private master suite, formal sitting room and study. A multifunctional joinery unit bridges the juncture between the Victorian home and two-storey contemporary extension, serving as a threshold, and housing ancillary functions such as a powder room, laundry, walk-in pantry and wine storage
Providing flexible living spaces, the new addition borrows from Victoria Gardens to dissolve the boundaries between the house and park. Sliding glass doors and seamless flooring create uninterrupted flow from the kitchen, dining and living area to the garden designed by Fiona Brockhoff. Upstairs, the children’s bedrooms and balcony are cocooned in timber and overlook the park. “The spaces all address and view the park landscape and are tranquil and peaceful,” says Lucy. “It provides a sanctuary from busy city life and we are always aware of the changing seasons and nature.”
“The spaces all address and view the park landscape and are tranquil and peaceful.”
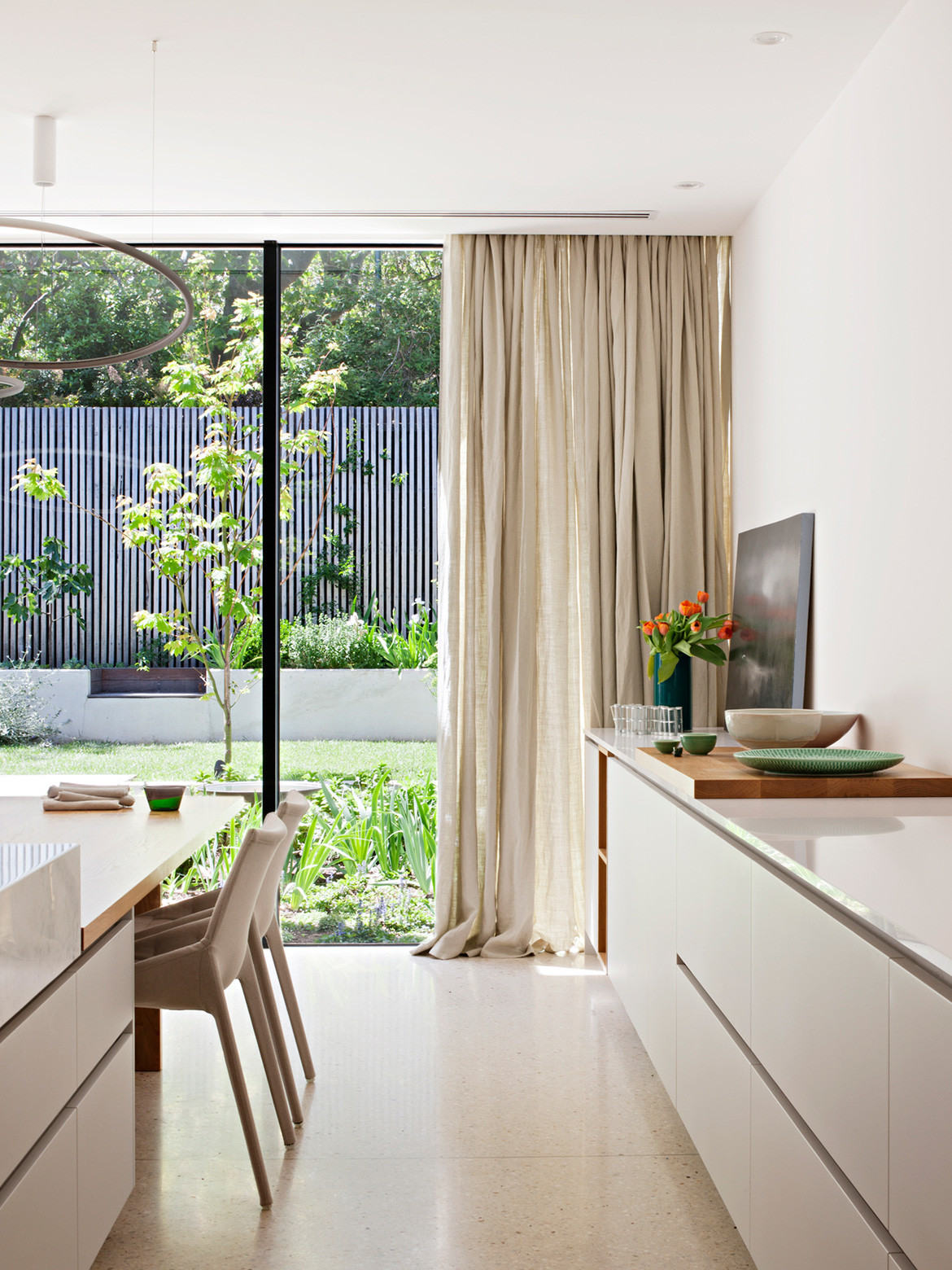
The timber and natural material palette also borrow from the park, with cool greys, warm caramels and deep greens that mimic the textures and colours of the foliage and branches of the plane trees. Lucy engaged local artisans and tradespeople to build custom-designed timber furniture and joinery, and commissioned Droog to produce the over-scaled botanical wallpaper in the study, which replicates Coenraet Roepel’s painting Still Life with Flowers from 1721. “It is a nod to my time living and working in the Netherlands, and also references the classic English children’s book The Secret Garden by Frances Hodgson Burnett,” says Lucy. As for Lucy’s own children, they love their garden and public garden, and inviting friends from the park home for dinner.
Lucy Clemenger Architect
lucyclemenger.com.au
Photography by Anniss Barton, Shannon McGrath
Dissection Information
Timber panelling from Royal Oak Floors
Wallpaper from Droog
Rugs from Loom Rugs
Marble tiles from Byzantine Tiles
Kitchen joinery from Poliform
Kitchen lighting, table and chairs from Hub Furniture
Tapware from Vola
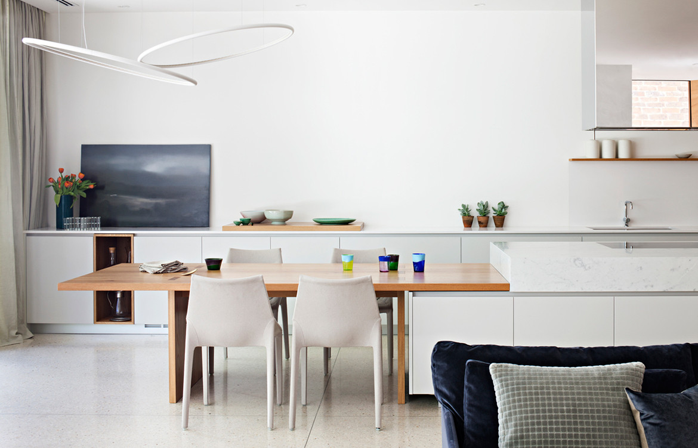
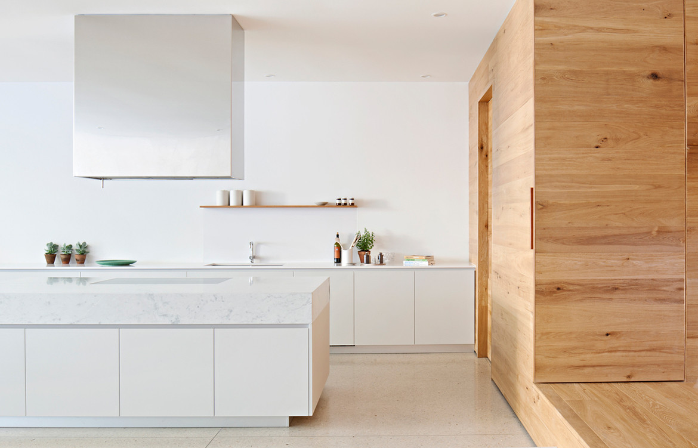
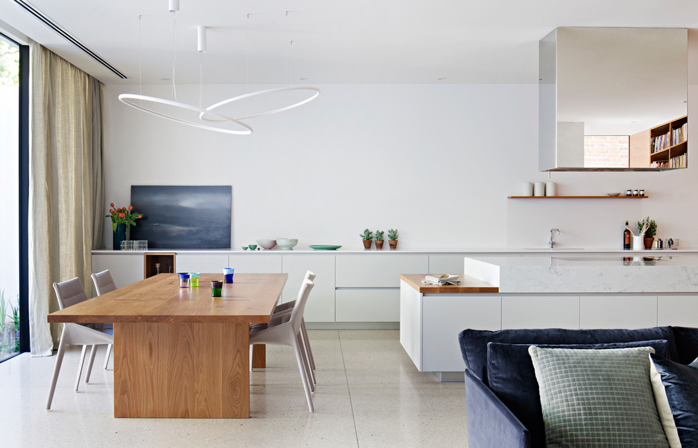
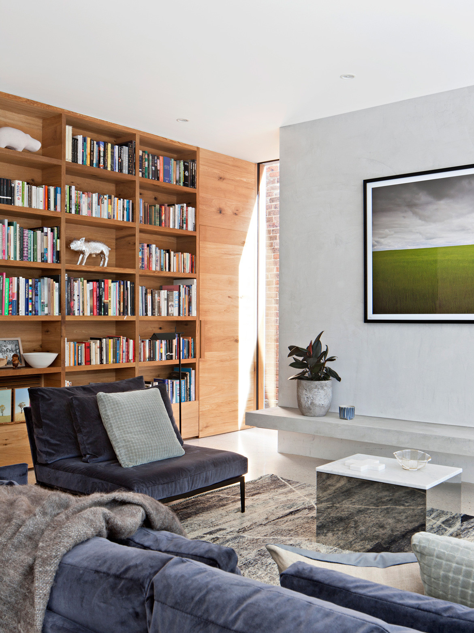
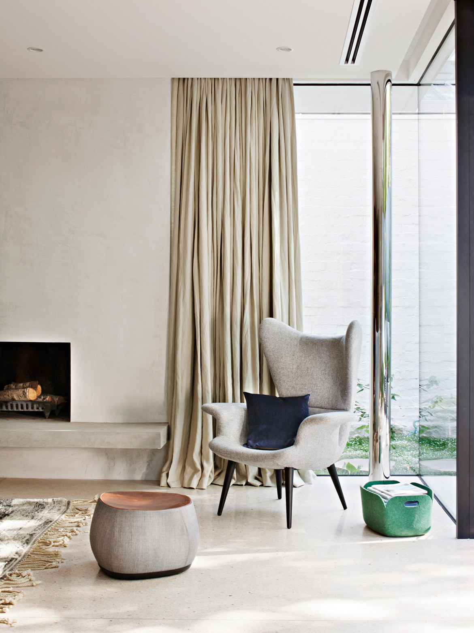
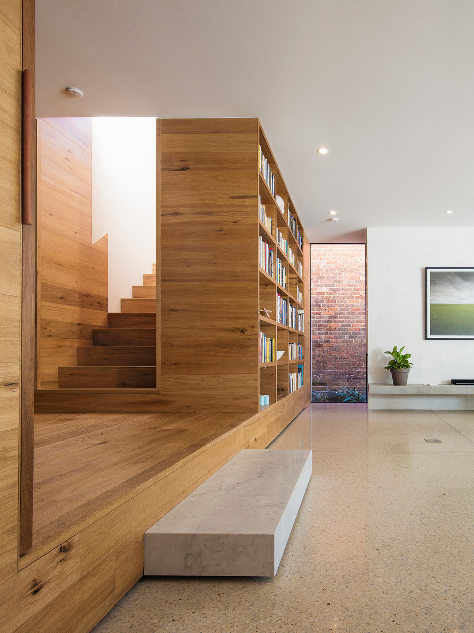
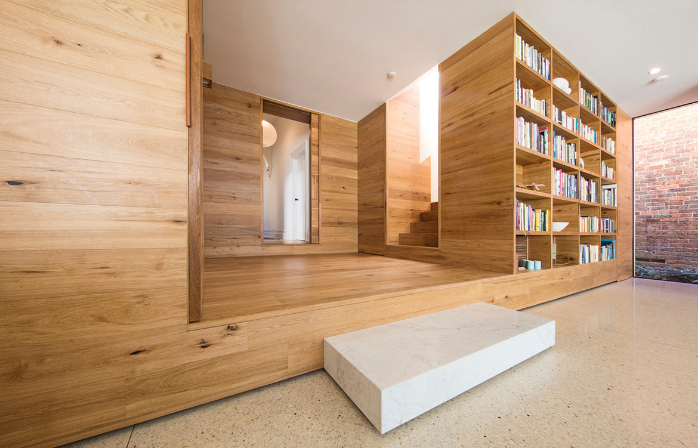
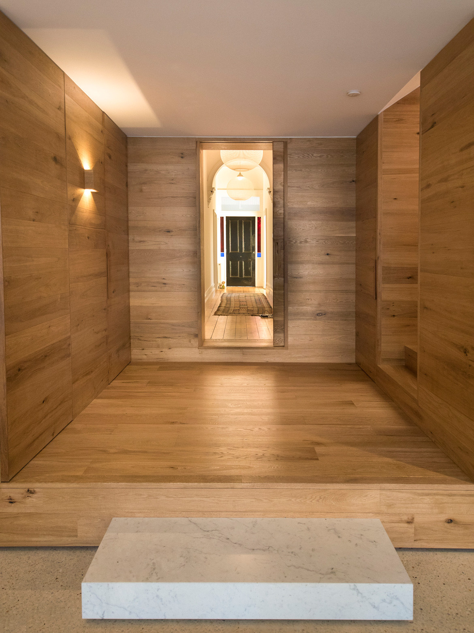
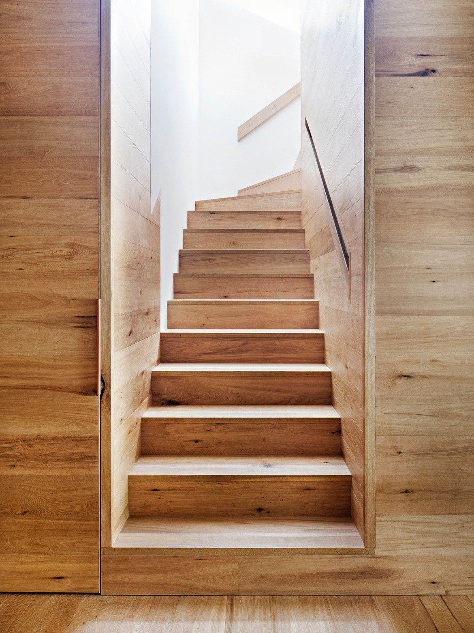
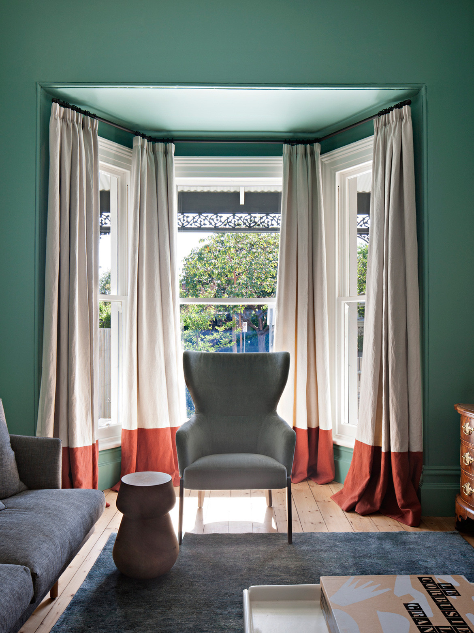
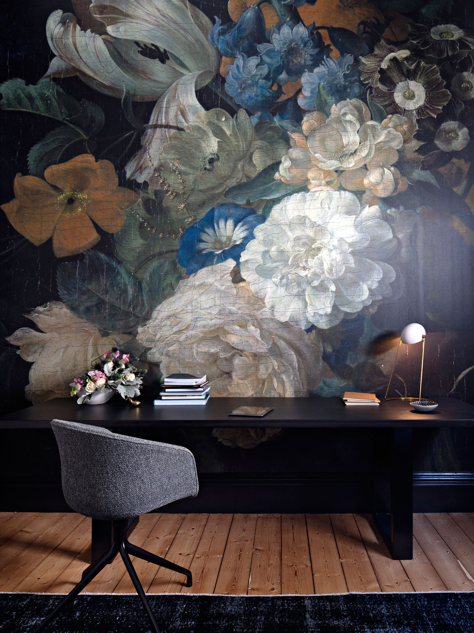
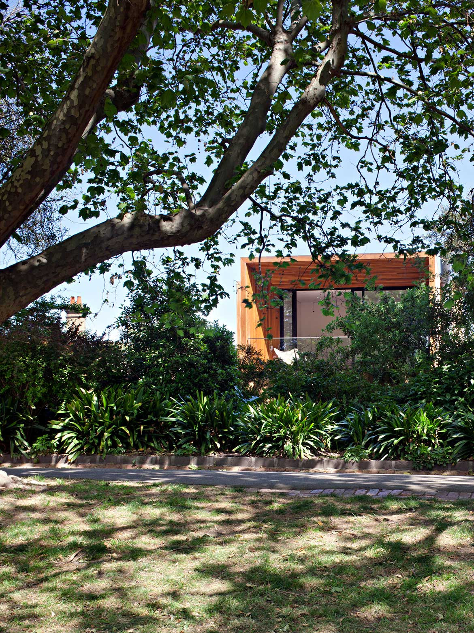
We think you might also like Grand Dame of Victoria by SJB Interiors

