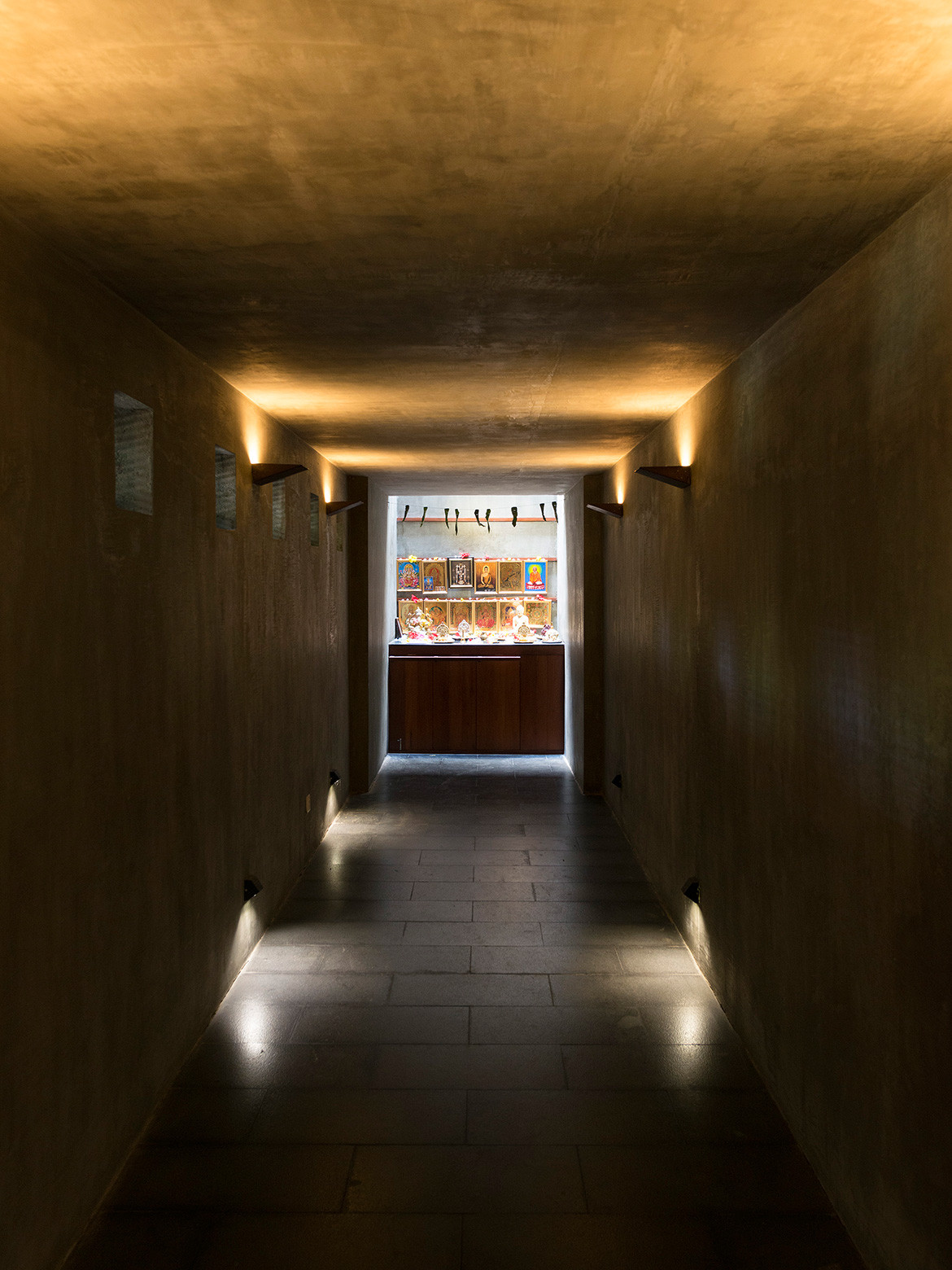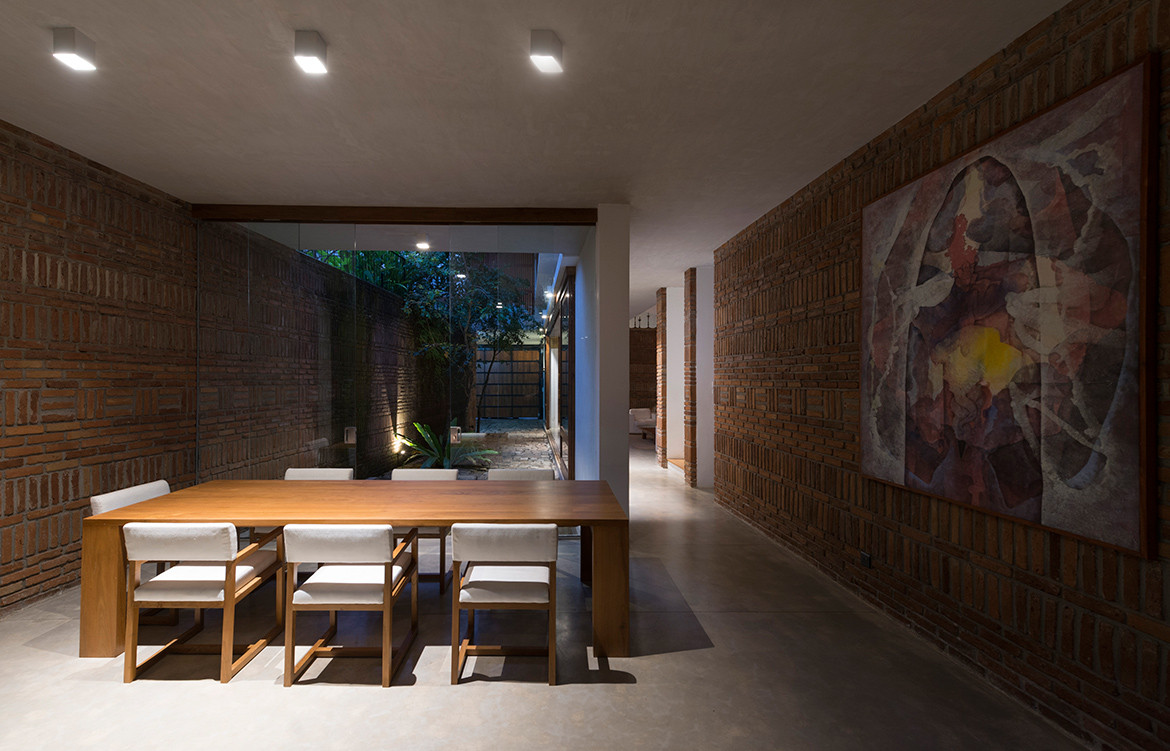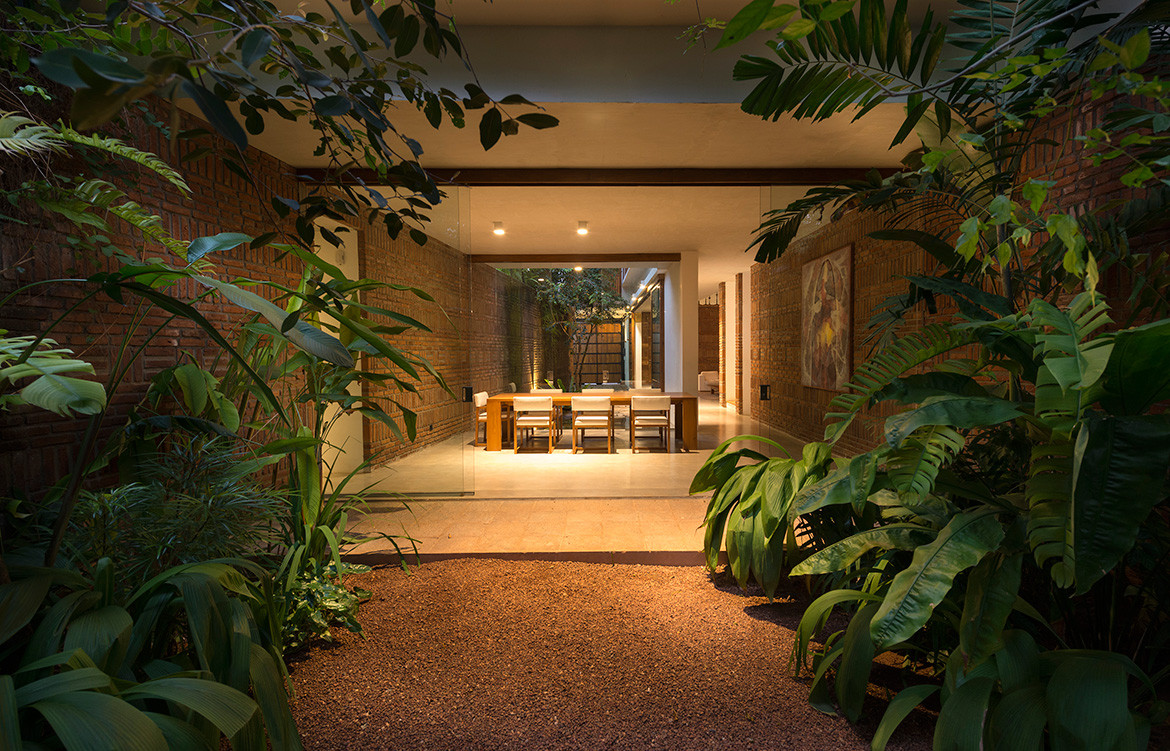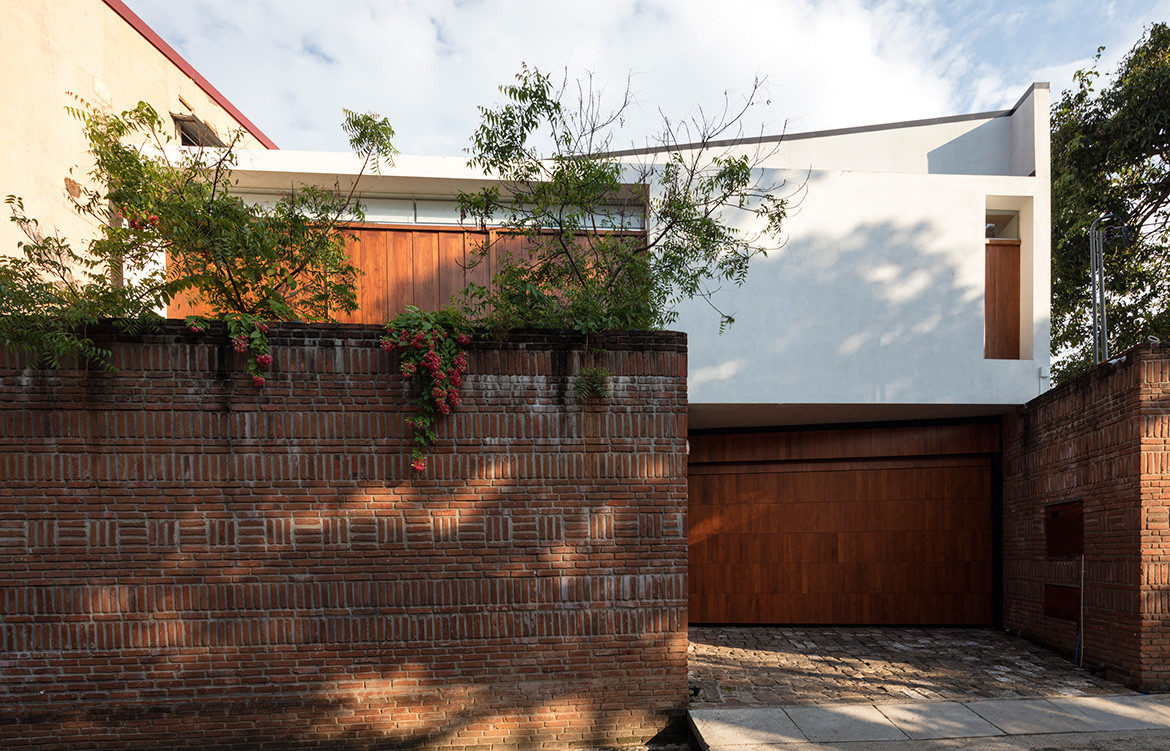Sri Lankan wine and spirit entrepreneur Sathya Selvanagan wanted a home for his wife Madusha, their three daughters (the youngest a newborn) and his parents at Mount Lavinia, one of Colombo’s suburbs famed for its distinct golden-sanded beaches. The Selvanagans’ sizeable extended family lives nearby and Sathya wanted his family’s home to be large enough to accommodate all manners of large family festivities – baby showers, engagement parties, birthdays, pre-wedding ceremonies and so on – yet intimate enough to create memorable moments. He also wanted the design to be that of a Sri Lankan house with a contemporary nod to his family’s South Indian roots.
Madusha wanted their home to inspire warmth and be tightly integrated with the outdoors despite wall-to-wall construction that populated the plot of land they bought for their home. For this, the pair approached Palinda Kannangara, an award-winning Sri Lankan architect (recognised in the 2018 Habitus House of the Year Awards) whose career they have followed closely over the years.
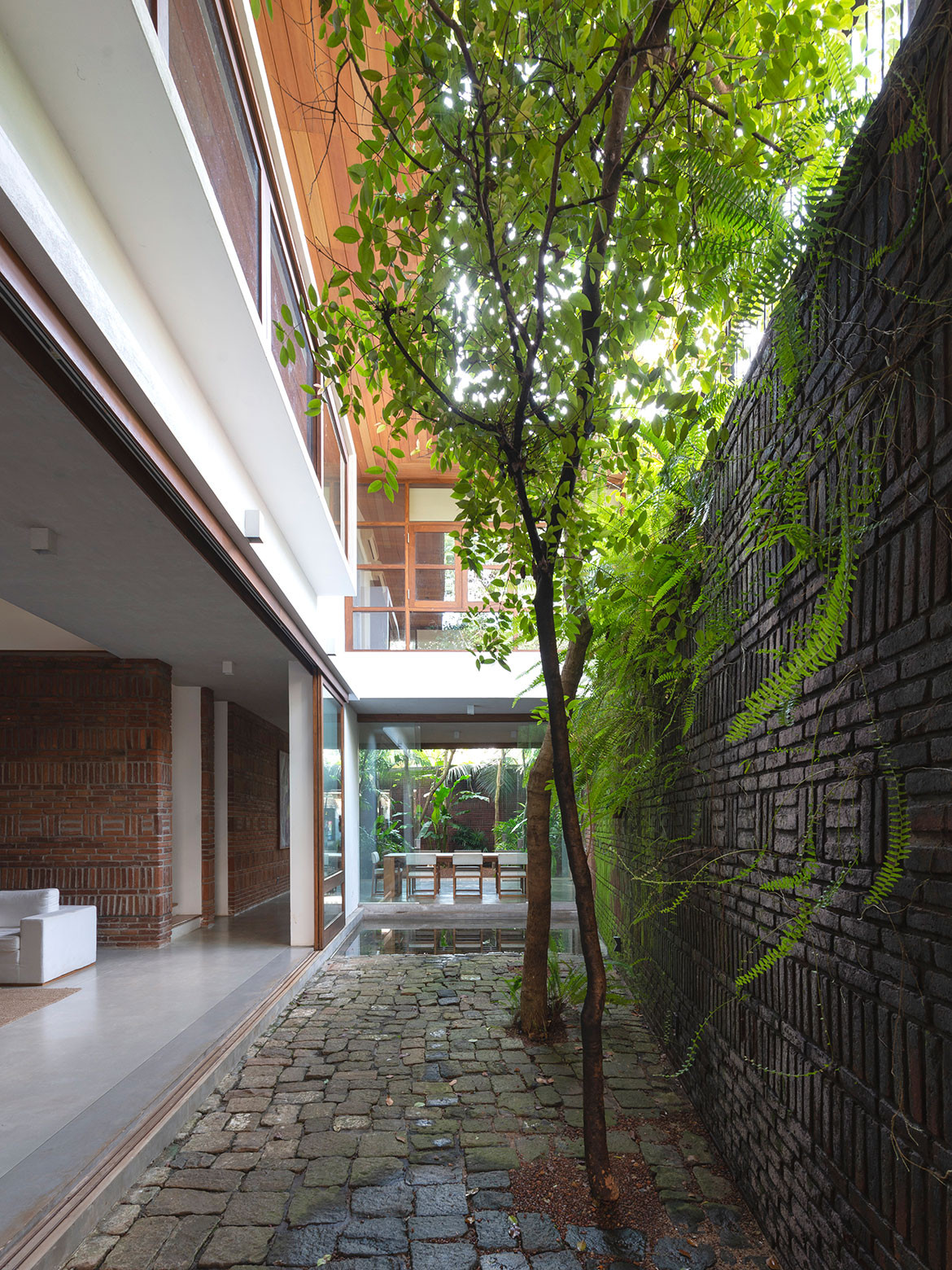
“The attempt was to capture a bit of the atmosphere of South India in nuanced and subtle ways – without any direct architectural influences – to provide its residents with a deeper connection with their roots despite living overseas,” says Palinda of the design approach. The architect burst into global consciousness in recent years thanks to a cohesive portfolio that thoughtfully captures the spirit of a Sri Lankan house.
Among Palinda Kannangara Architects’ well-known design hallmarks are locally sourced materials, many of which are salvaged from old or demolished estates; honest finishes that will gain patina over time; and landscape designs that accommodate the island’s torrential monsoon instead of trying to exist separately from it.
All of these are apparent in the Selvanagans’ house, and more. The 5410-sqaure-foot home is dubbed Spinal House after its main feature: an open-air central thoroughfare, a negative space that defines the spatial organisation of the home. The existing site was a trapezoidal plot wedged in a dense neighbourhood without significant views or vegetation. The spine is a natural design solution to divide the space into neat geometric zones and an opportunity for the residence to create its own oasis.
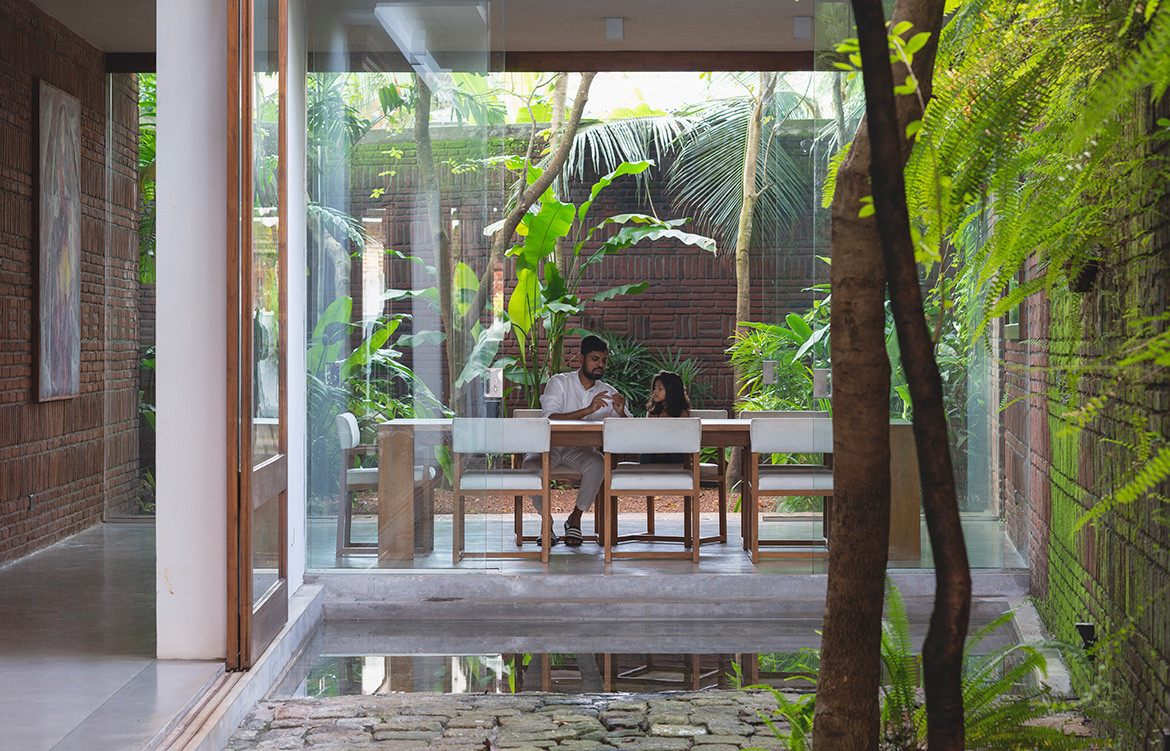
“Despite its solid exterior, the house attempts to create an oasis for the family where living spaces are totally permeable, and lush gardens create a cool microclimate despite Colombo’s heat,” says Palinda. The spine separates the service areas from the living quarters and mediates the indoors with the elements, bringing natural light, breeze, and glimpses of greenery inside.
Walking along this spine is a journey rich in texture. It starts with a dry garden paved with stones salvaged from demolished tea estates and roads. This paved garden segues into a skim pond next to a dining room whose walls can be opened completely to the elements. During the monsoon season, the paved garden transforms to a pond to accommodate the rain while during the dry season it cools the air that flows through the house. Such a climate-responsive design is the linchpin of tropical modernism and, by extension, quintessential of Sri Lankan house design.
Bridging the main living quarters and the service quarters, the dining area is a brief interruption on the green spine that provides the residents a comfortable place to absorb the elements while staying indoors. On the other side of it, the spine continues, fanning out into a lush tropical garden.
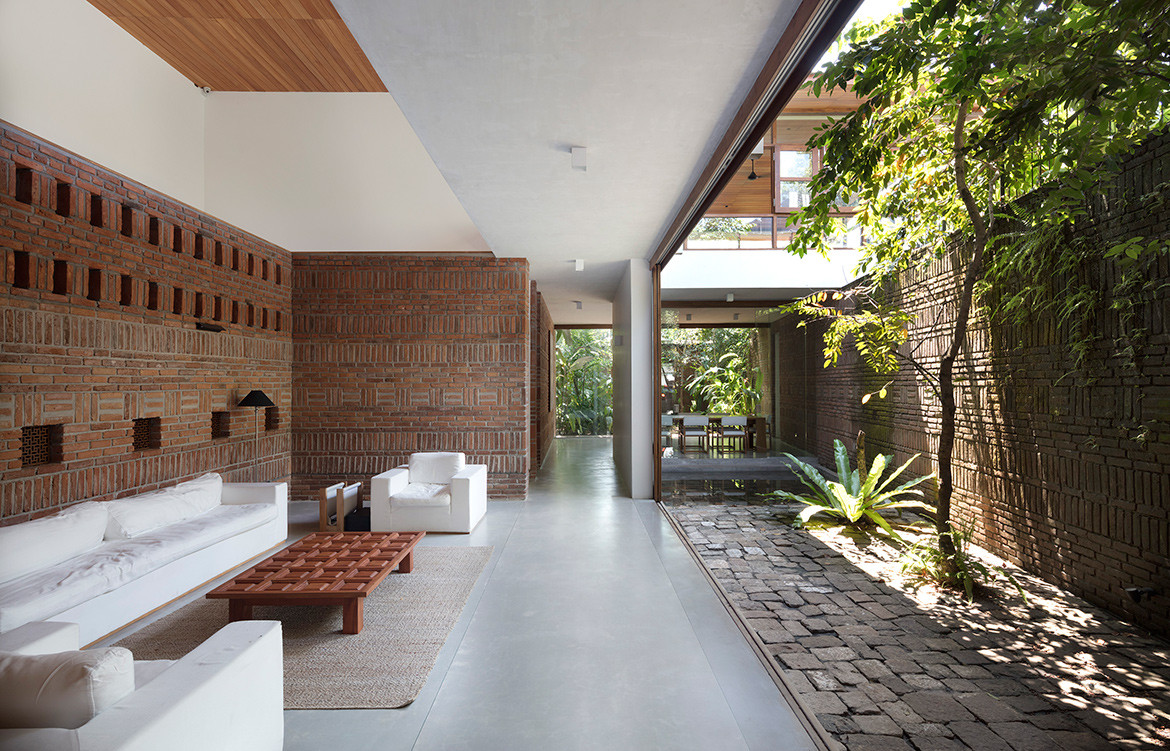
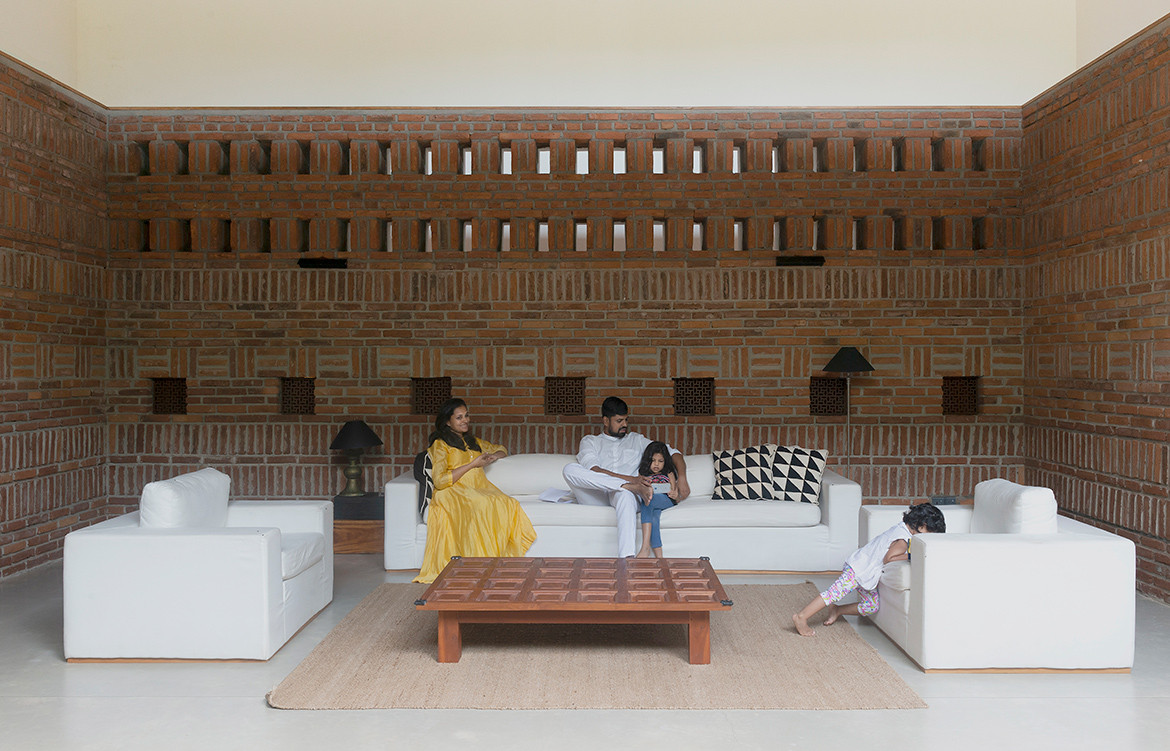
The South Indian homage within the Sri Lankan house is expressed subtly through the spatial and sensorial qualities of the residence, and always where it makes sense to the climate. Sathya’s grandparents hail from Tiruchirappalli, a city in the South Indian state of Tamil Nadu famous for its ancient temples and fortresses. The state is densely populated, featuring deep and narrow homes with alleys and multiple courtyards.
In stark contrast, Sri Lankan house design is a much more simplified typology, influenced by Buddhism and involving plenty of verandahs and open-air living, according to Palinda. He credits his studio’s partner, Varna Shashidhar, a landscape architect hailing from South India, for infusing the culture of the place in Spinal House. The unique pattern of the brick walls flanking the spine, for example, is a nod to the South Indian woven tapestries.
The South Indian influence is the most keenly felt in the home’s subterranean prayer room. Hidden beneath the wide gallery staircase, this prayer room is a no-frill take on garbhagriha (‘womb chamber’ in Sanskrit), the innermost sanctuary in a Hindu temple where the idol of the deity resides. The walls are polished cement finish, the floor granite tiles, and the lighting oil lamps placed on niches. It is a far cry from the heavily ornamented Hindu temple, but inspires no less reverence.
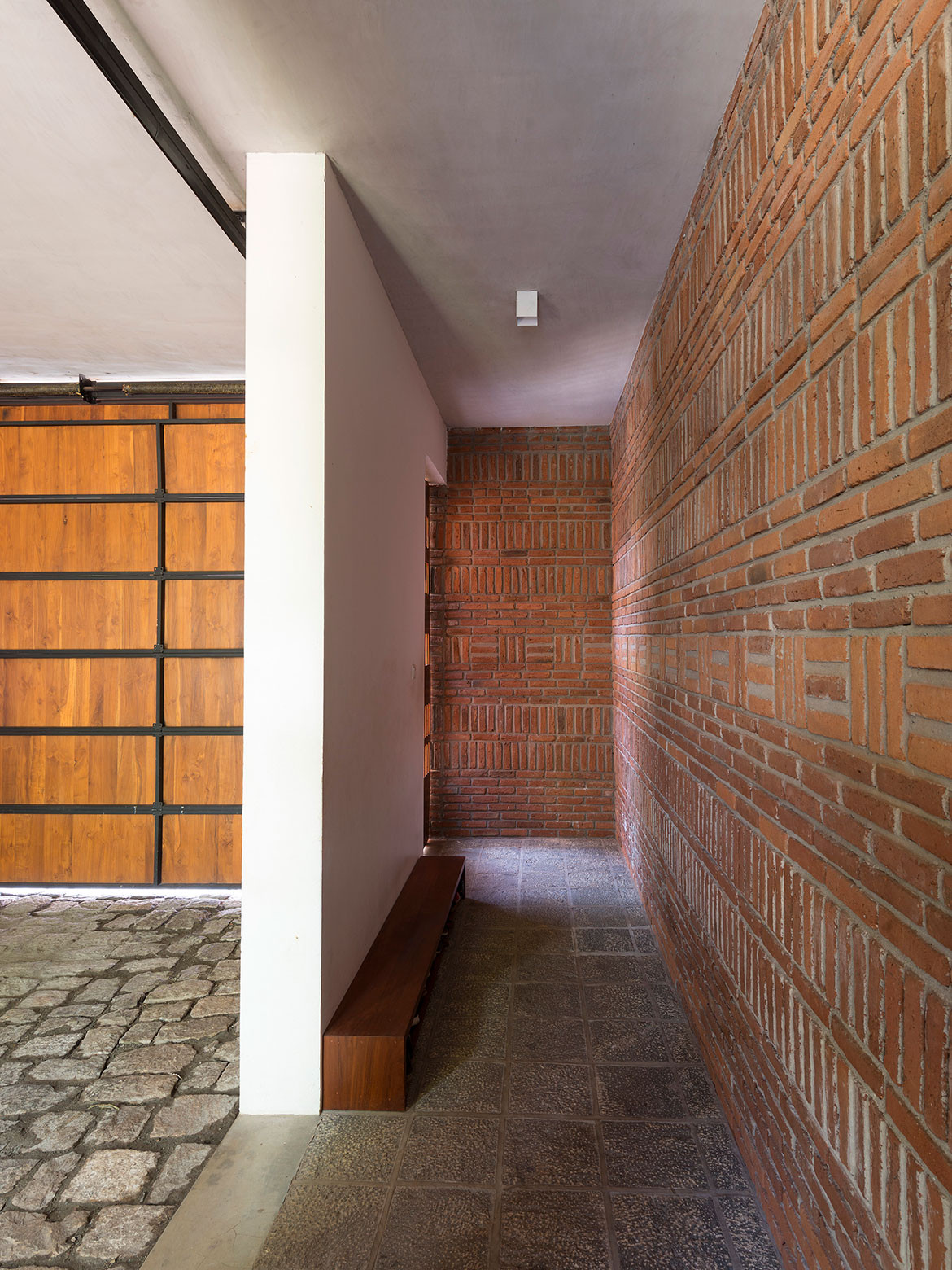
A similar poetic stillness is embedded in the rest of the house. If the lower level is warmer and more textural, the upper level is all about lightness. Walls and roof panels are whitewashed, the flooring is local timber, and all the rooms have generous openings to the spine, which the architects have articulated in different ways.
The study that bridges the master bedroom with the children’s bedroom features one continuous window with sliding glass panels. The playroom above the dining room is practically transparent, featuring glazed panels with timber frames – some operable and some fixed – overlooking the roof garden planted with herbs on top of the service quarters. The master bedroom opening features a deep ledge and pivoting timber panels that open and close together like blinds via a bespoke mechanism.
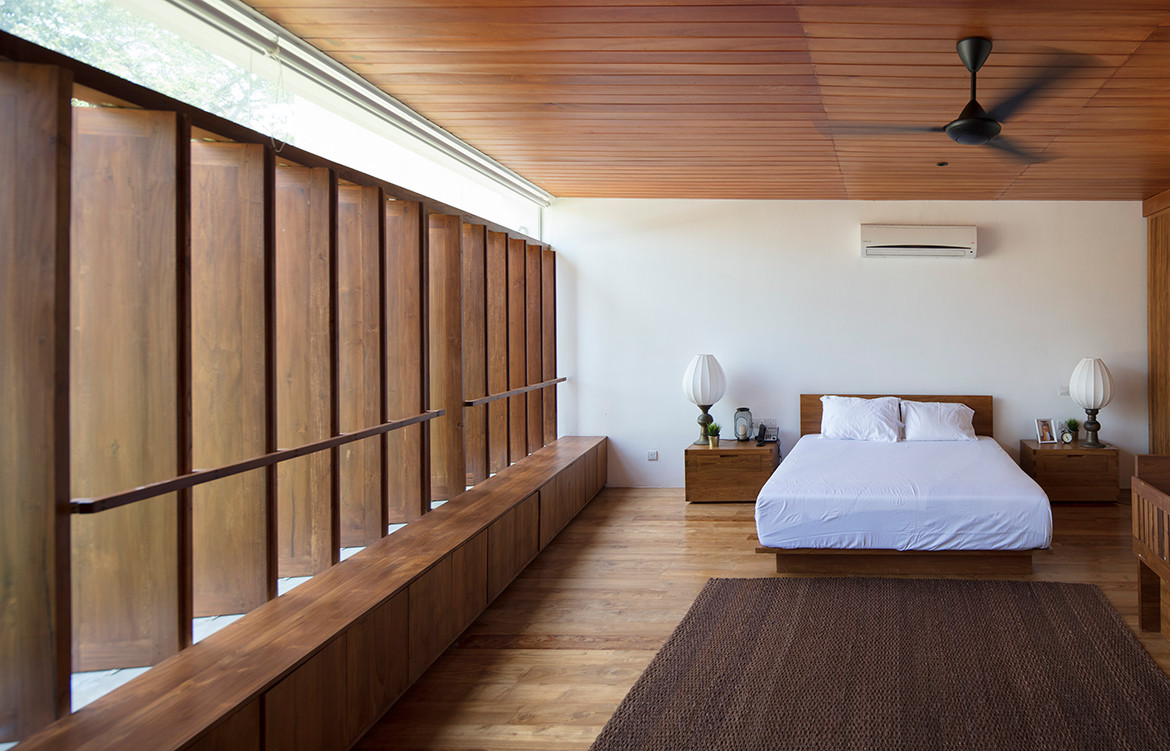
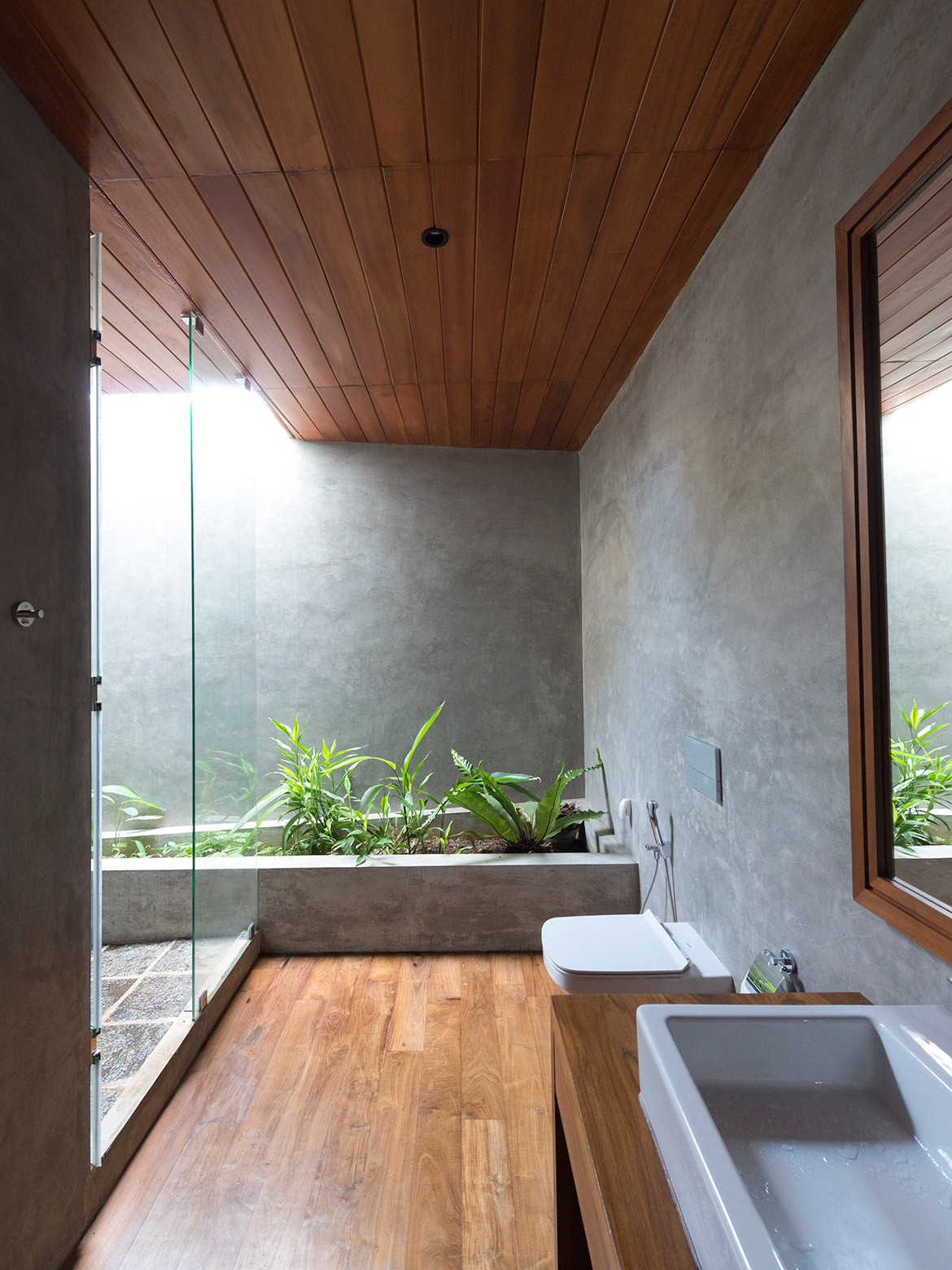
During events, the house plays the role of a welcoming host with its open spaces, operable partitions and myriad fenestrations. The social butterflies have plenty of room to mingle, the playful have nooks and crannies to entertain themselves, while the shy and the reserved can observe behind smaller openings. And after, each family member can retreat to his or her own favourite spot: Sathya on the ledge of the master bedroom window, Madusha at the living-dining spaces near the garden, and the children weaving in and out of the indoor and outdoor spaces.
In Spinal House, Palinda Kannangara has successfully transplanted the cultural roots of South India in Sri Lankan land, and fertilised them with the design simplicity, modernity and sensitivity of a Sri Lankan house. The resulting residence is a dreamy slow dance of nature and culture.
Palinda Kannagara Architects
palindakannangara.com
Photography by Sebastian Posingis
Dissection Information
Salvaged stone for courtyards
Terrazzo flooring for ground floor
Locally sourced teak floorboards
Custom designed ornamental brick walls
Lunumidella timber ceiling
Garage door and pivot windows custom designed by Palinda Kannangara Architects
Sofa and chairs by Lee Furniture
Dining table and chairs by Lee Furniture
Repurposed centre table
Bedroom and shrine room furniture custom designed by Palinda Kannangara Architects, fabricated by Lee Furniture
Corroded light fittings custom designed by Palinda Kannangara Architects, fabricated by Kalaya
Architectural lights from Majestic Electrical
Bathroomware from Vitra, Hansgrohe and Hafele
Painting by Sri Lankan artist Druvinka Madawala
We think you might also like Artists’ Retreat by Palinda Kannangara Architects
