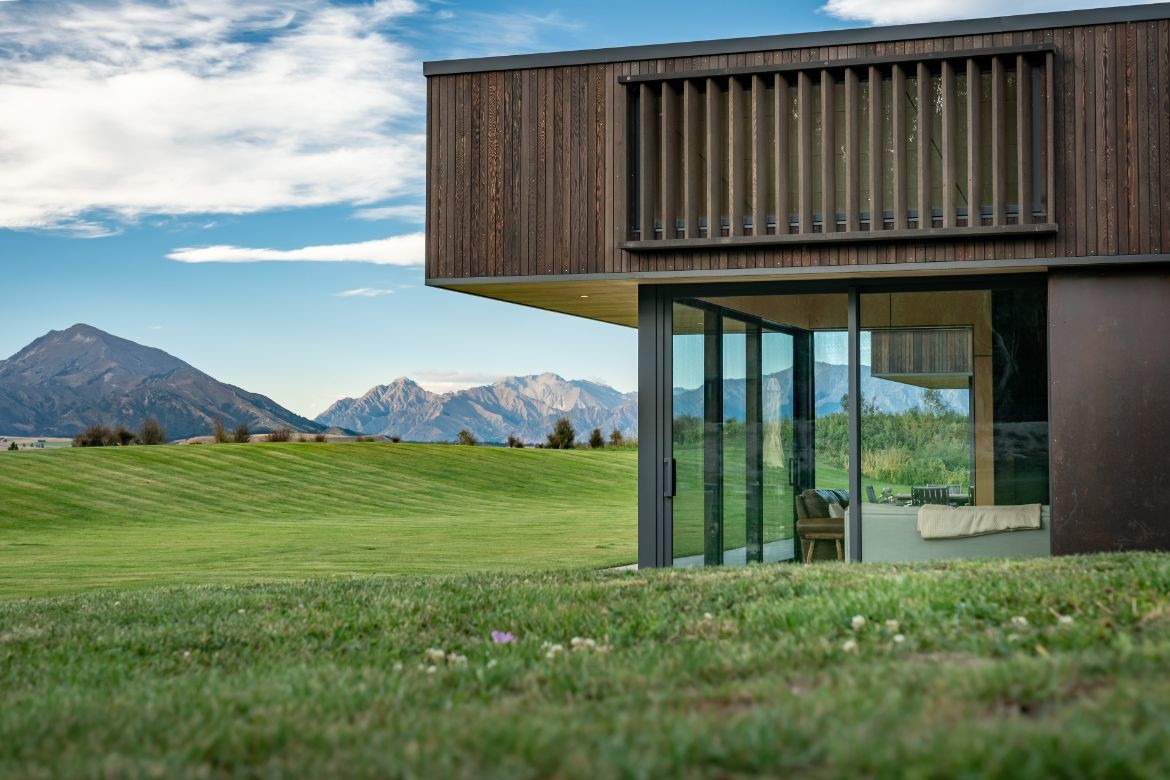Nestled in the picturesque hills of Wanaka, Sundance Rise House by Condon Scott Architects boasts an idyllic rural setting that inspired its open and airy design. The home is situated on the outskirts of the town, where it offers breathtaking views of the lake and mountains in the distance.
The architects have cleverly maximised the vistas by keeping the interiors light and bright, while also shielding the residents from the harsh elements.
The busy zones of the residence, which include the kitchen, living room, and snug, are bookended by a more formal living space and the master bedroom. The rooflines on the outer wings slope towards the centre, giving the building a contemporary aesthetic that is further enhanced by robust overhangs. On this upper level, slatted windows shield the home from the high summer rays while still allowing light to filter through, creating a warm and inviting atmosphere.
Materiality is an important consideration and the use of a local schist stone, Corten steel, and timber weatherboards with a varied textures and colours gives the home a rustic farmhouse quality.
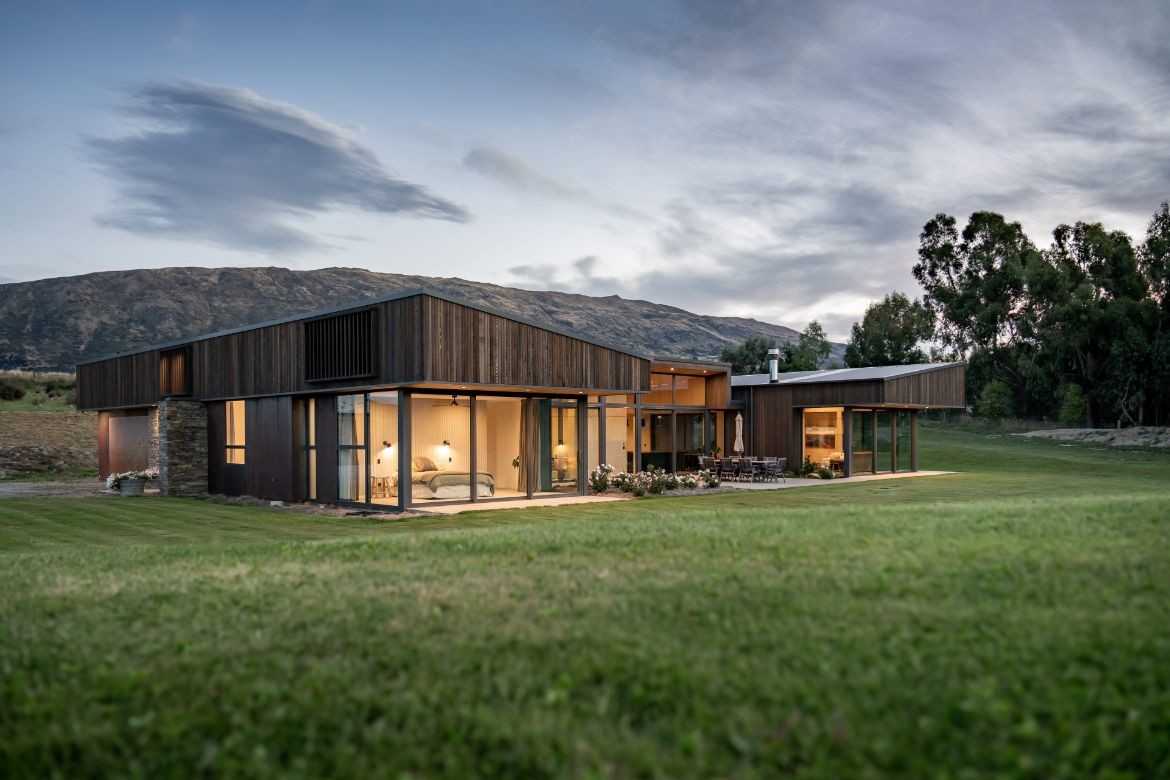
The majority of the interior walls and ceilings are lined with birch ply, adding light and warmth to the space. In the living room, a striking feature wall of waxed Corten steel references the exterior materiality and creates a focal point around the fire.
The expansive U-shaped kitchen island provides ample space for the homeowners to cook and entertain. The kitchen can be opened on both sides through sliding doors, allowing for different weather and wind patterns.
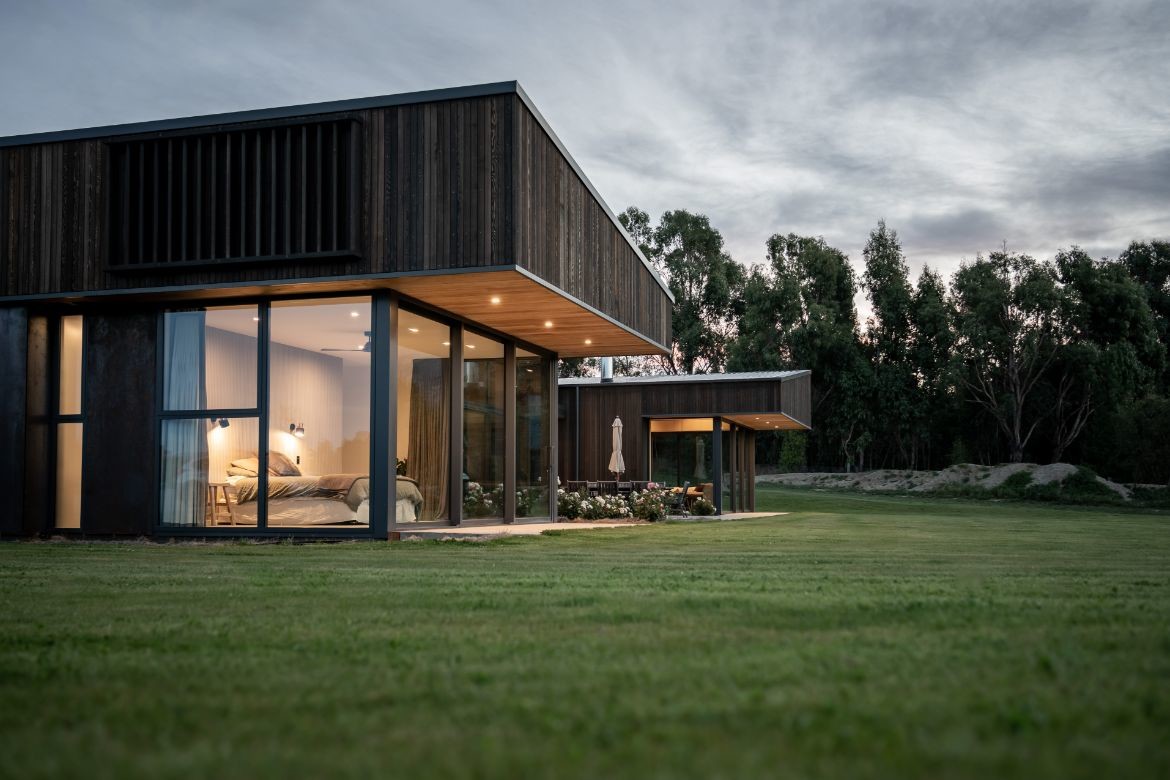
On one side, the lawn opens up to the mountain views, while on the other, a sheltered courtyard and swimming pool back onto a slight rise. This secluded patio encompasses an outdoor fireplace, making it a year-round entertainment space.
Built with comfort and spaciousness in mind, Sundance Rise House is a low-maintenance home that is ideally suited to the climate and the alpine landscape that surrounds it.
Whether relaxing on the expansive lawn, cooking in the gourmet kitchen, or soaking in the pool, this home is a true sanctuary.
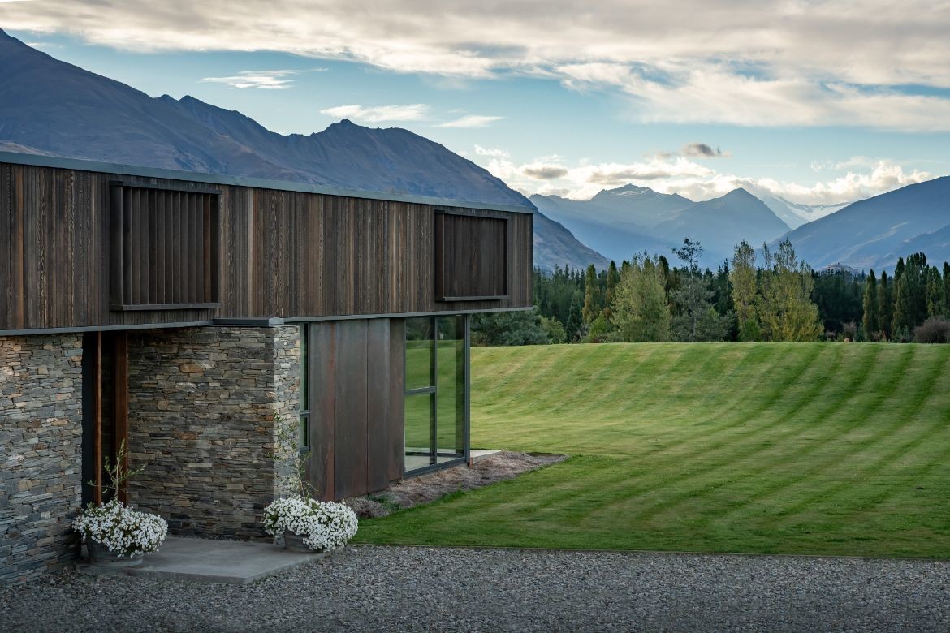
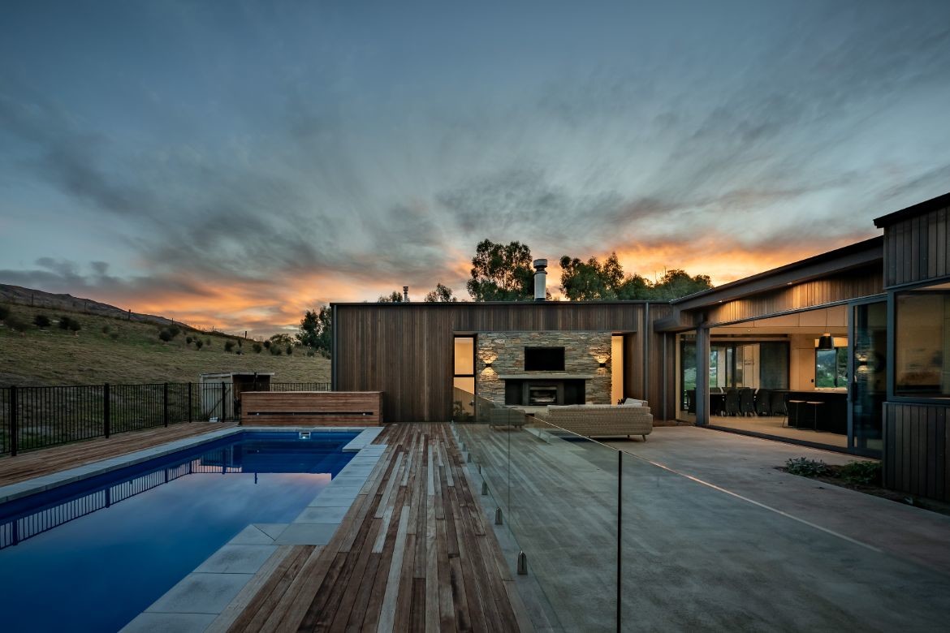
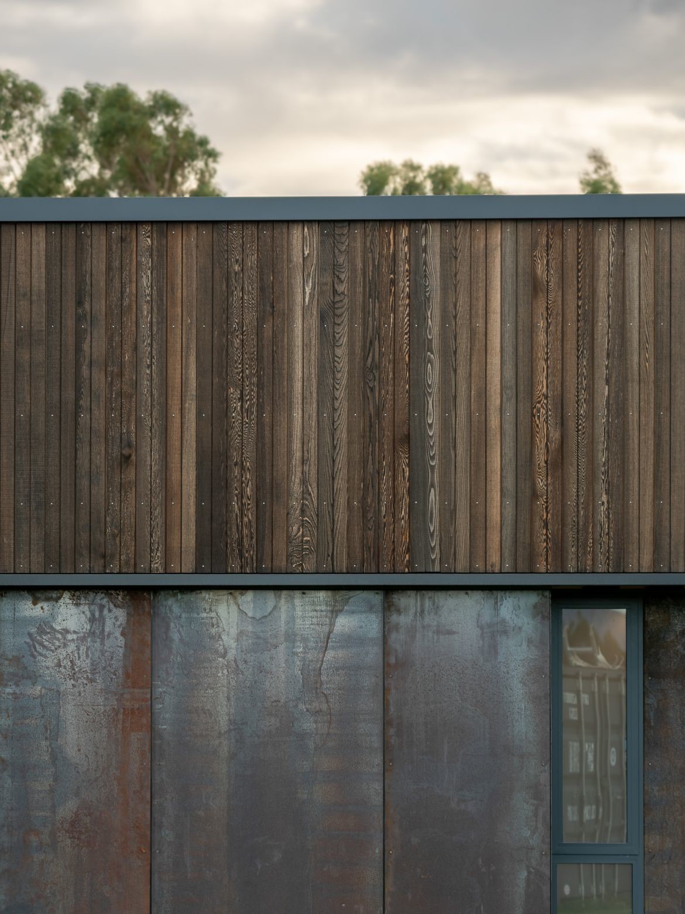
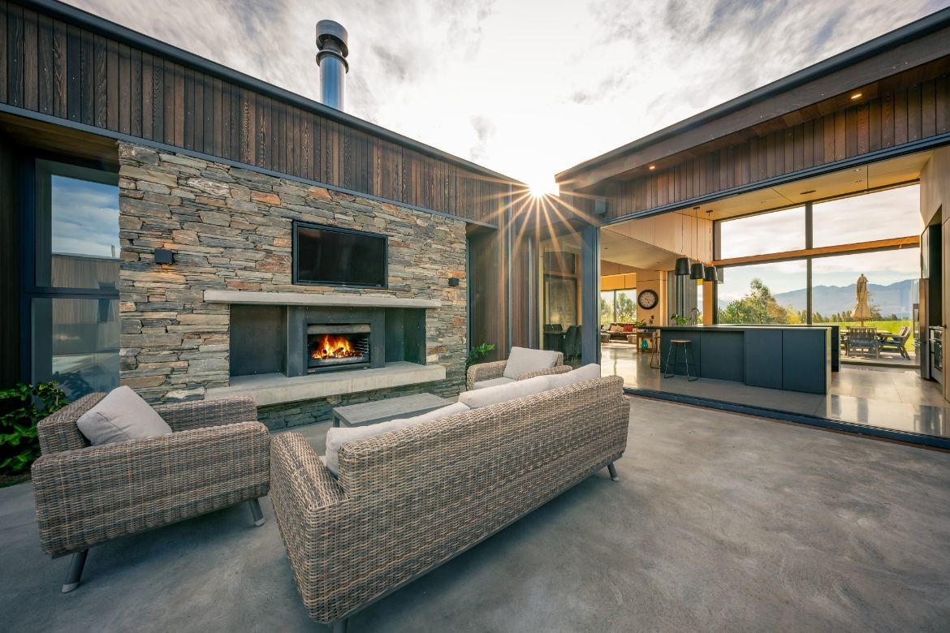
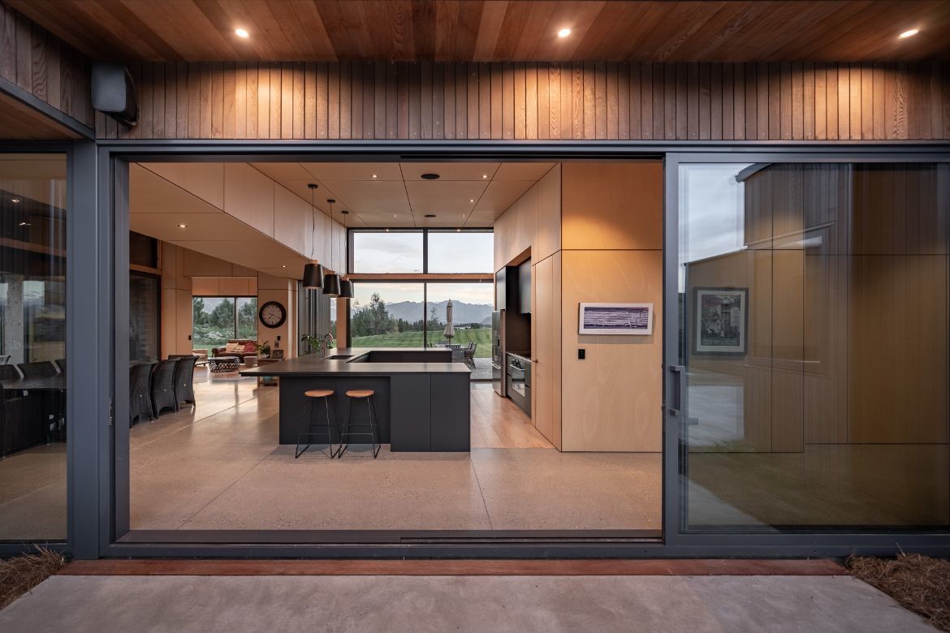
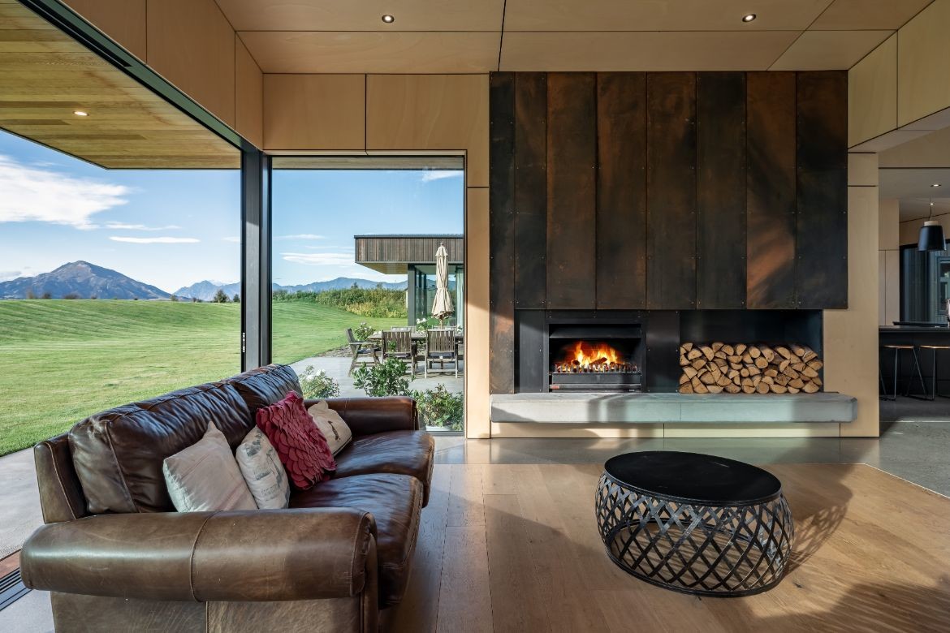
Project details
Architecture and interiors – Condon Scott Architects
Photography – Simon Larkin
We think you might like this tiny home in Wanaka, also by Condon Scott Architects

