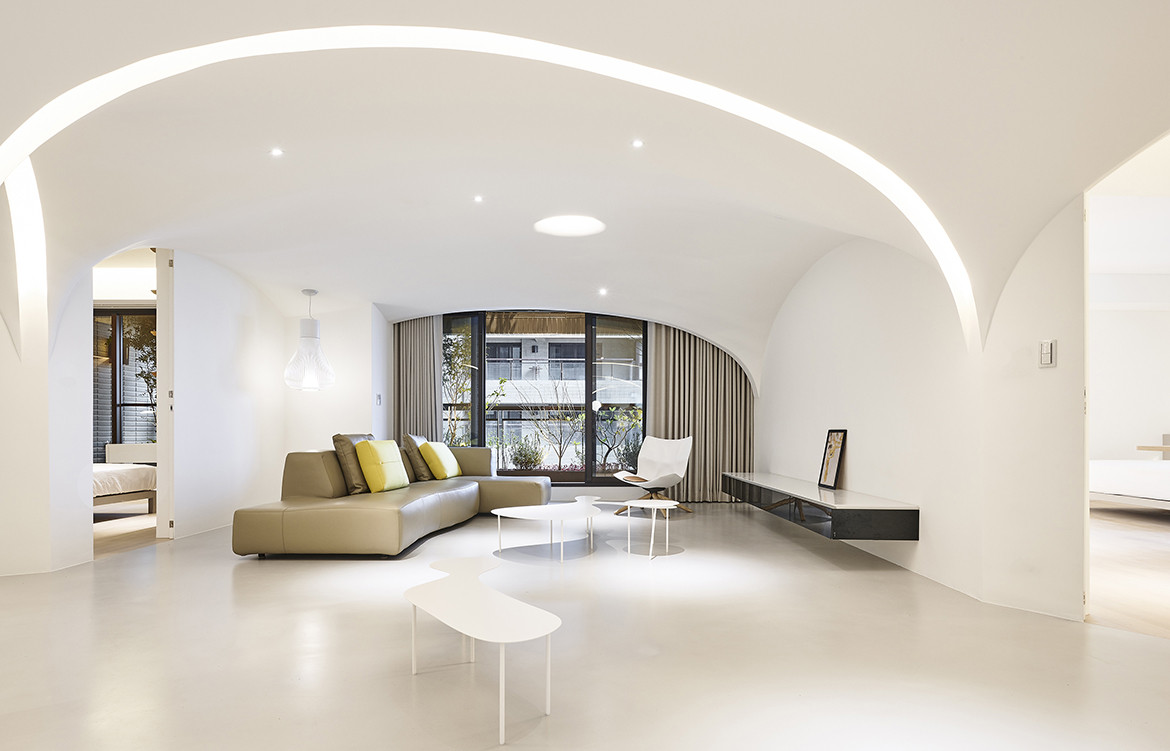The interior architecture of apartments can present a whole range of merits and challenges. If you’re lucky, light and air flow sufficiently into the various spaces for comfortable living. Others may not be so lucky where light flows through one or two openings. The Sunny Apartment in Taichung, Taiwan, was one such space. Very Studio|Che Wang Architects presented a dramatic overhaul to an apartment typical of Taiwanese housing development. The transformation drew the attention of the judges at the INSIDE World Festival of Interiors, where it was announced the winner of the Residential category.
The design team converted the 2,153sqft nondescript, interior into a unique abode for a family – one that is literally a ‘sunny apartment’. With windows located at one end, a major challenge of the original layout was its lack of light and ventilation in the living and dining areas. Bedrooms occupy all three sides of the apartment, rendering the middle section of the public space dim.
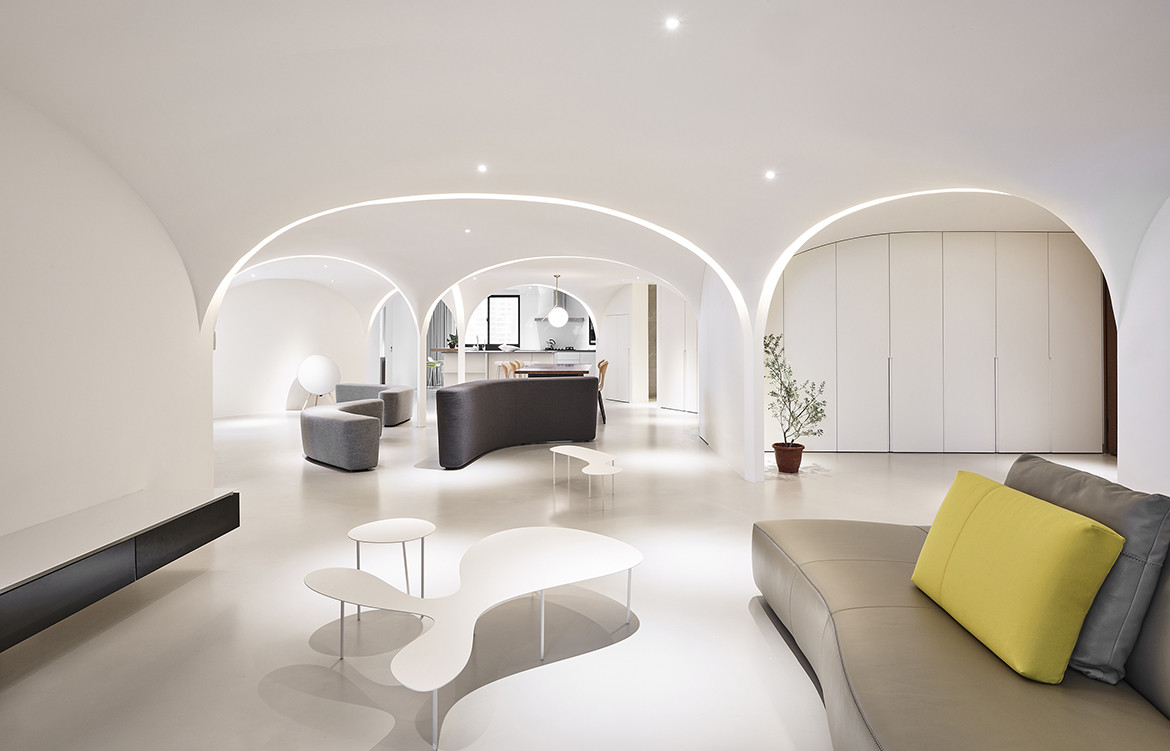
The design team’s strategy centred upon three key elements: flowing space, flowing air and sound fields. The kitchen across the living area is opened up for cross-ventilation of light and air. The boundaries of the rooms were all reworked to eschew the typical boxy spaces and create a living area with a faceted boundary.
Within this space, the design team carved out pentagon-shaped pockets of spaces outlined by the meticulously constructed arches and dome-shaped ceilings to produce two key elements: space and air. Lighting fitted between the gaps of the domes enhance the light needs of the spaces. The areas cater to different functions including dining, music and reading. As for the third element, sound fields, the dome shape of each area creates sound fields to define the various functions.
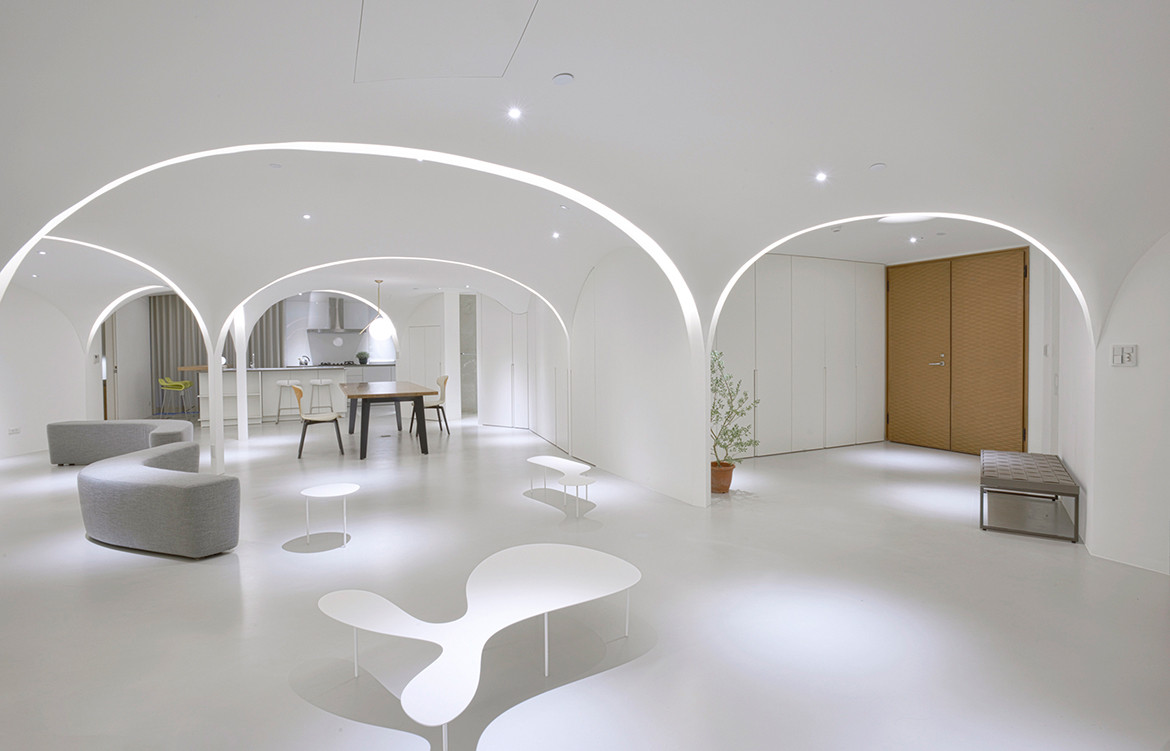
In keeping with the soft feel of the arches, the curves of light that shoot across the space and the recessed lights that twinkled from the ceiling, the design team furnished the spaces with streamlined furnishings in understated colours. Greys and browns accented with black surfaces ground the space, while modern lines add to the timeless vibe. Other elements, such as the desk in the reading area, have been built in to blend with the white walls and ceiling.
The project demonstrates how challenges to a space can be overcome with creative thinking. The result is a home that caters to the various lifestyle needs of a family while keeping it flowing freely, yet clearly and well organised to serve specific functions within one shared space.
Very Studio|Che Wang Architects
facebook.com/verystudio
Photography by Studio Millspace & Te-Fan Wang
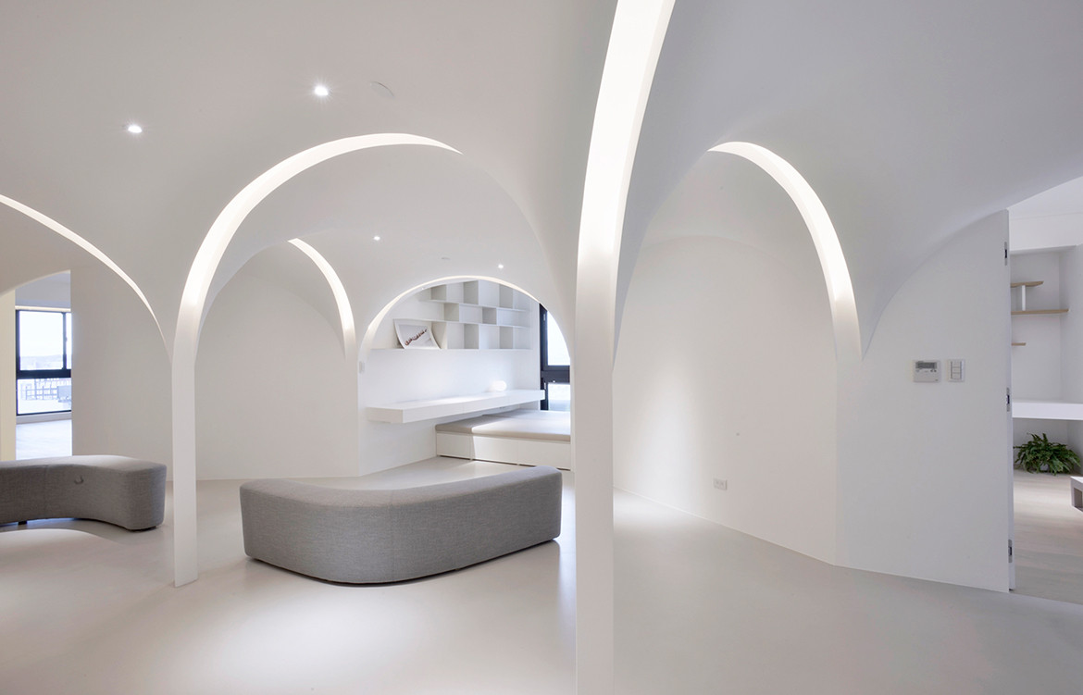
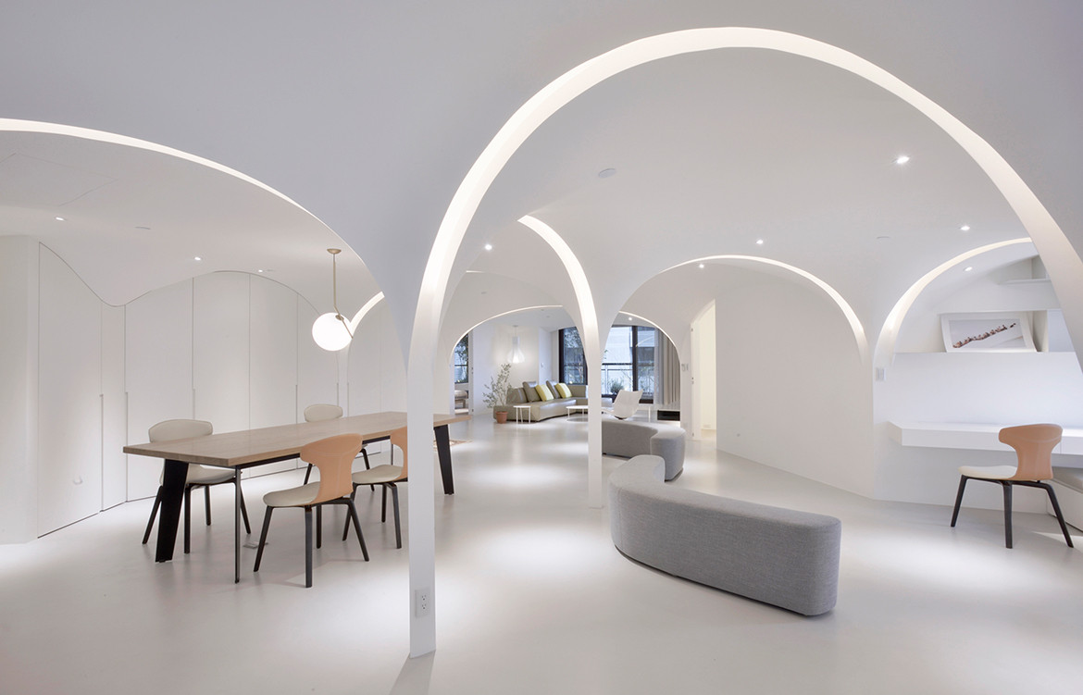
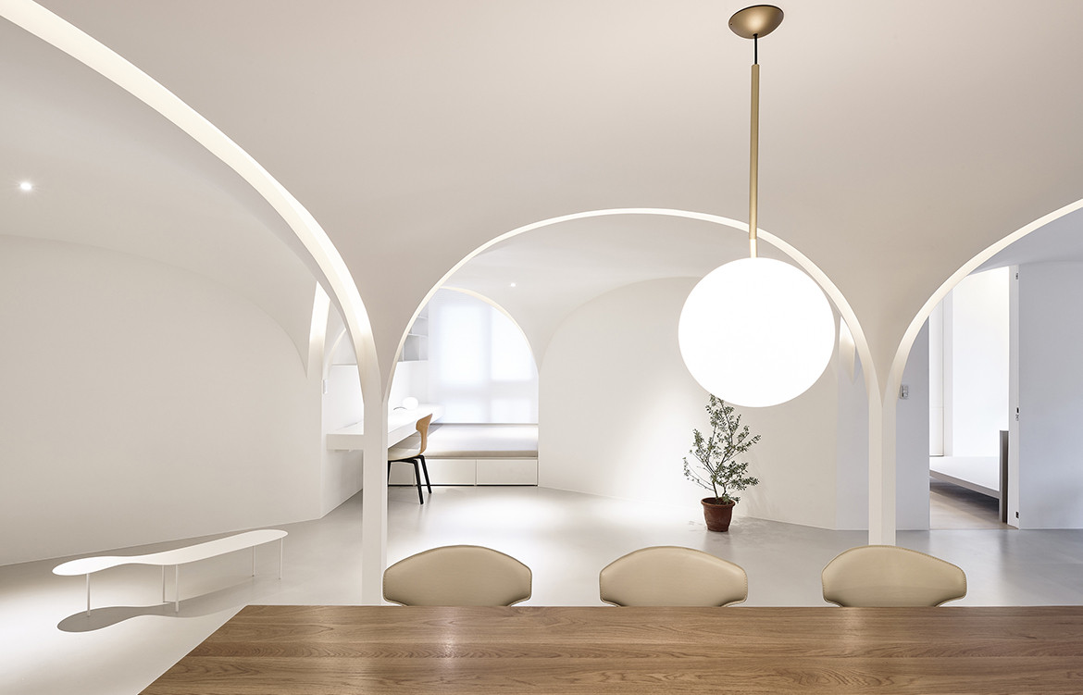
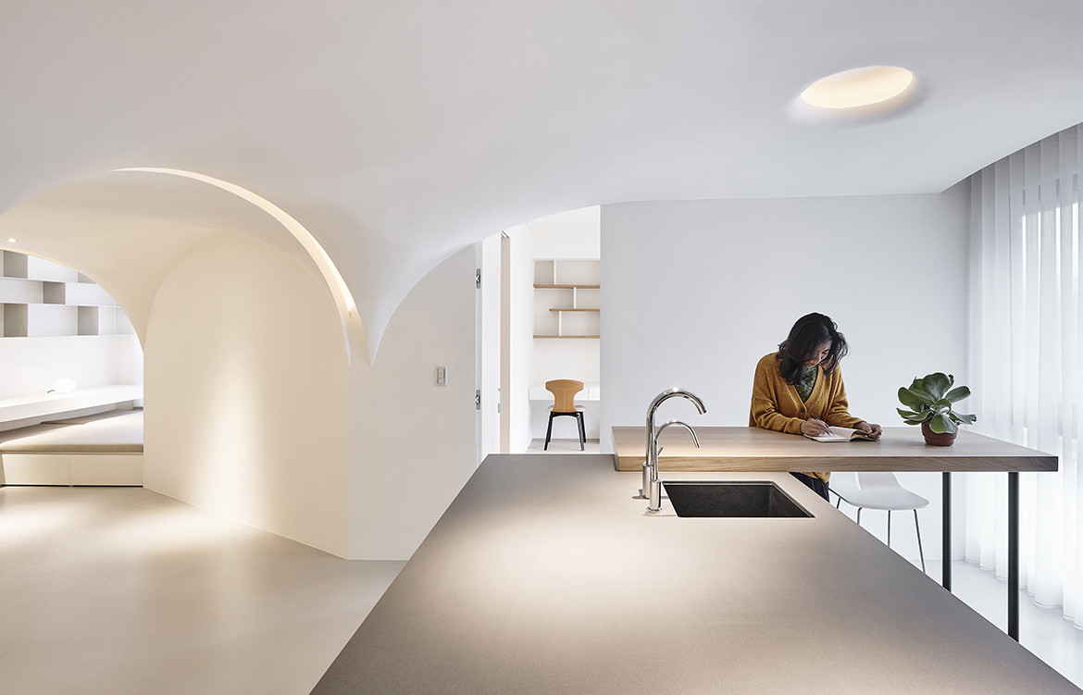
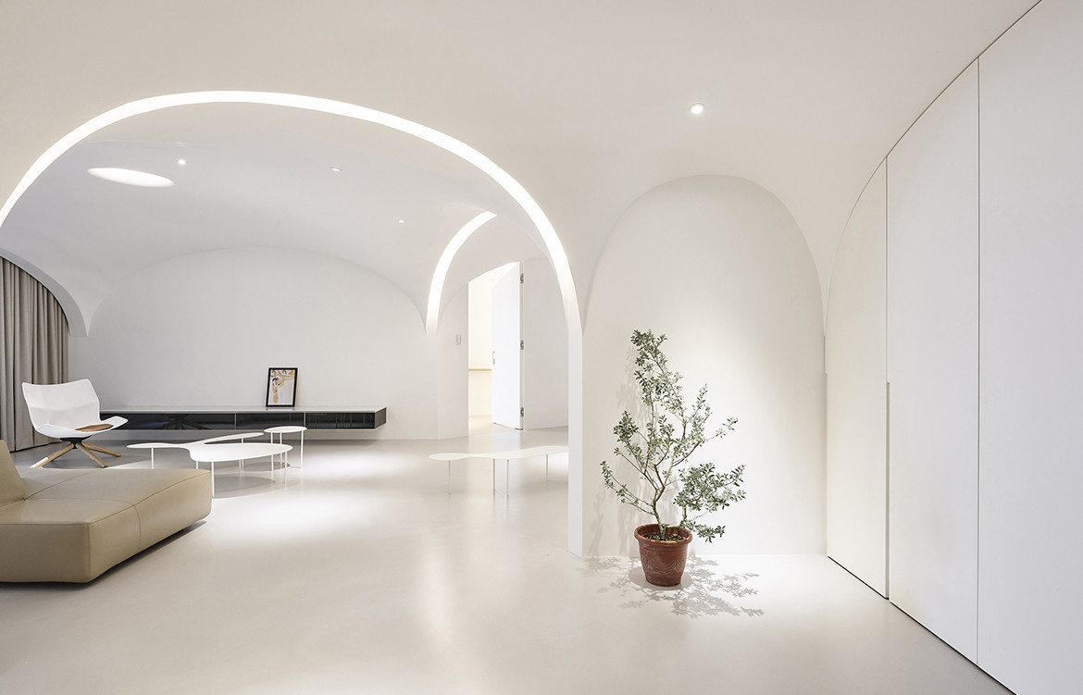
We think you might also like Symbiotic House by C.H.I Design Studio

