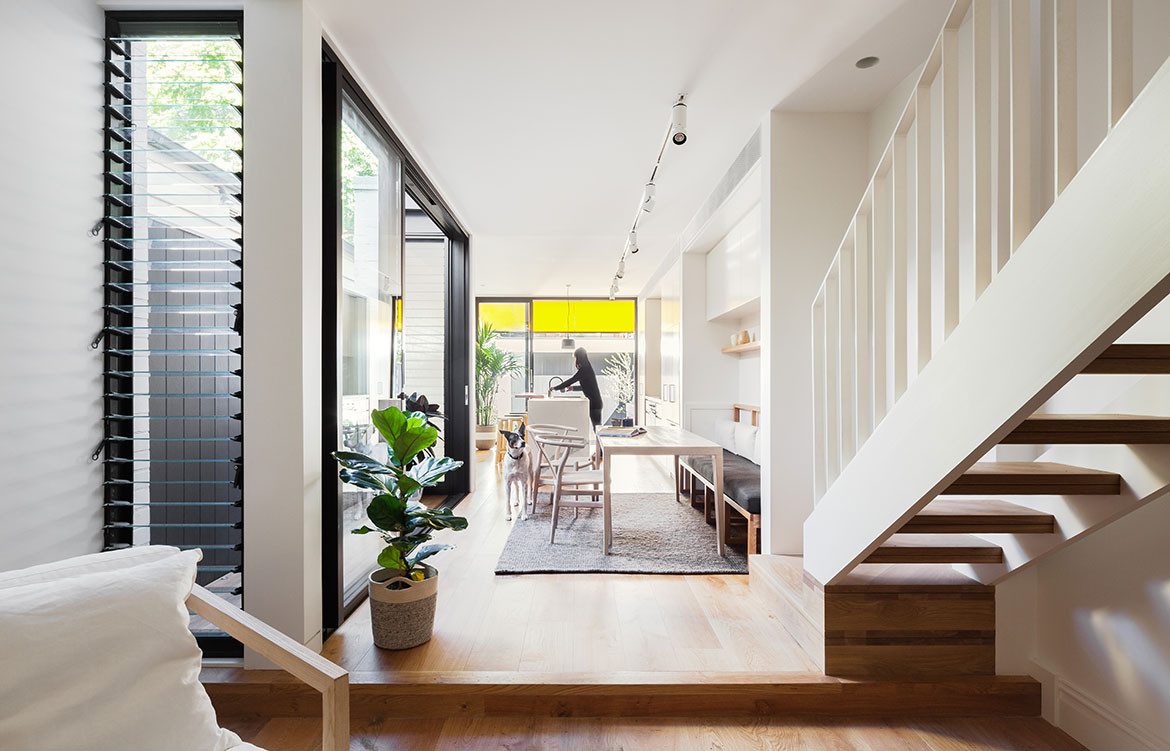Surry Hills Terrace House by Michael Cumming Architect was an exercise in minimal intervention and clean aesthetics. The brief was simple, to renovate an aged, damp and dark Victorian Terrace, and turn into a spacious light-filled home. But, the terrace’s width came in at just under four metres wide, so every inch was essential for maximising space. Michael Cumming used “rigorous micro-planning” to ensure this brief was met.
Michael shares they used an unusual style for the house. “We put the kitchen right at the end, so it could flow out onto the outdoor courtyard, so the outdoor area becomes another room in the house.” It also fed into their inspiration for the huge yellow awning out the back. “The idea was to try to tap into the Surry Hills Café… and link to the neighbourhood.”
The bright sunny yellow awning added personality and thanks to its full-width size, makes the room feel much bigger. The awning also prevents overheating during the warm summer months by blocking the sunlight.
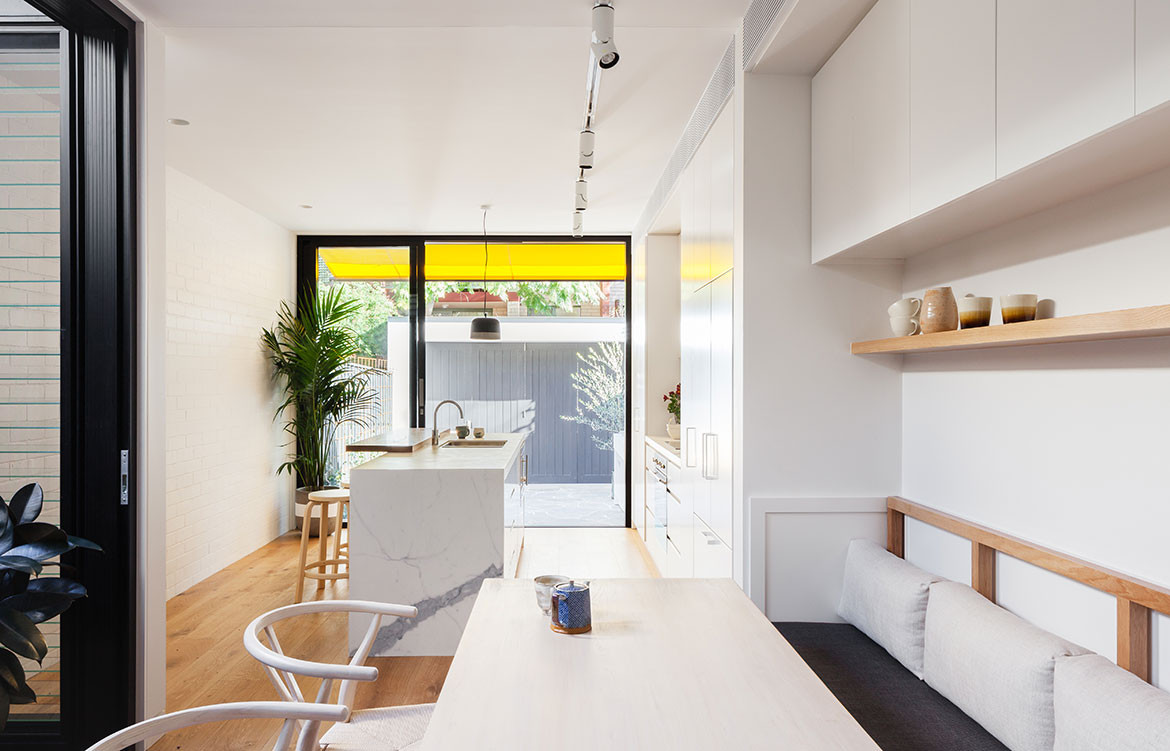
The architects also used a steel frame for the back renovation, to maximise every space on the site. “Having the kitchen and dining area integrated down one side, and pushing the dining table into the wall, allowed extra space,” says Michael.
The back of the house, starting from the new staircase, is like stepping into a brand-new space.
The house is a blend of old and new, the front of the house was restored in the class Victorian terrace style, they kept the heritage façade and re-trimmed the skirting, doors and fireplace. However, the back of the house, starting from the new staircase, is like stepping into a brand-new space.
To prevent the house from looking too sterile, Michael wanted to adopt a Scandinavian design aesthetic, with clean lines that flow from one spot to the next.
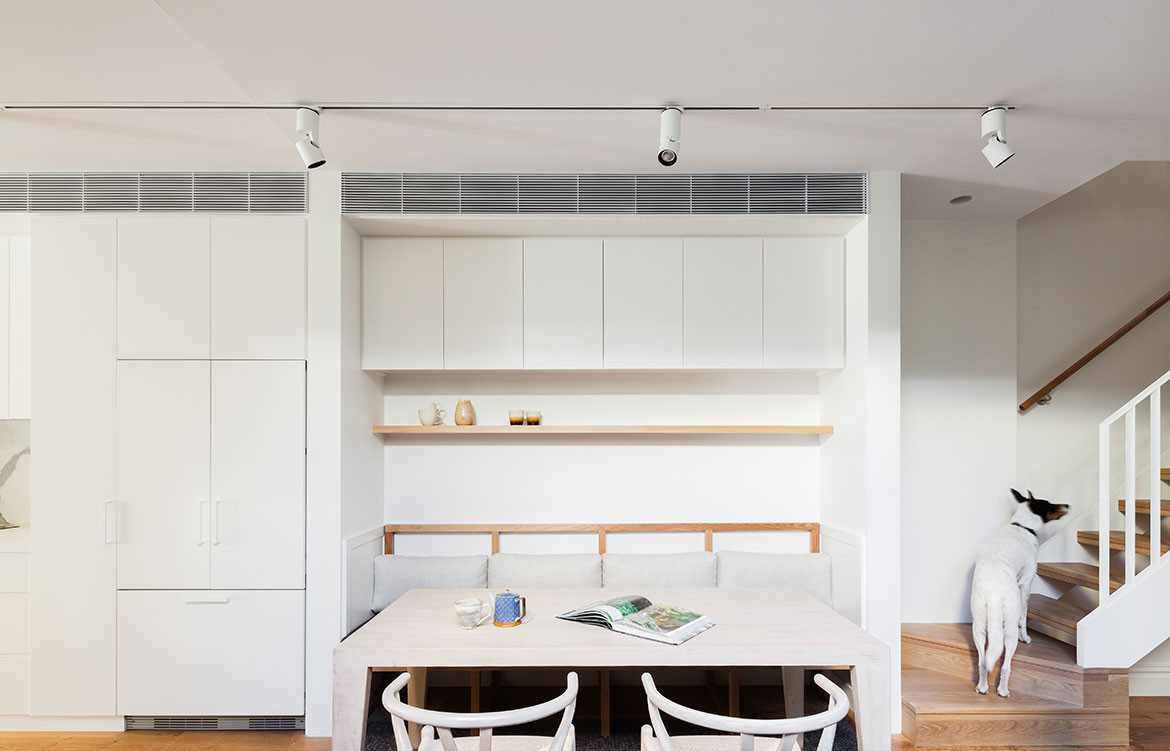
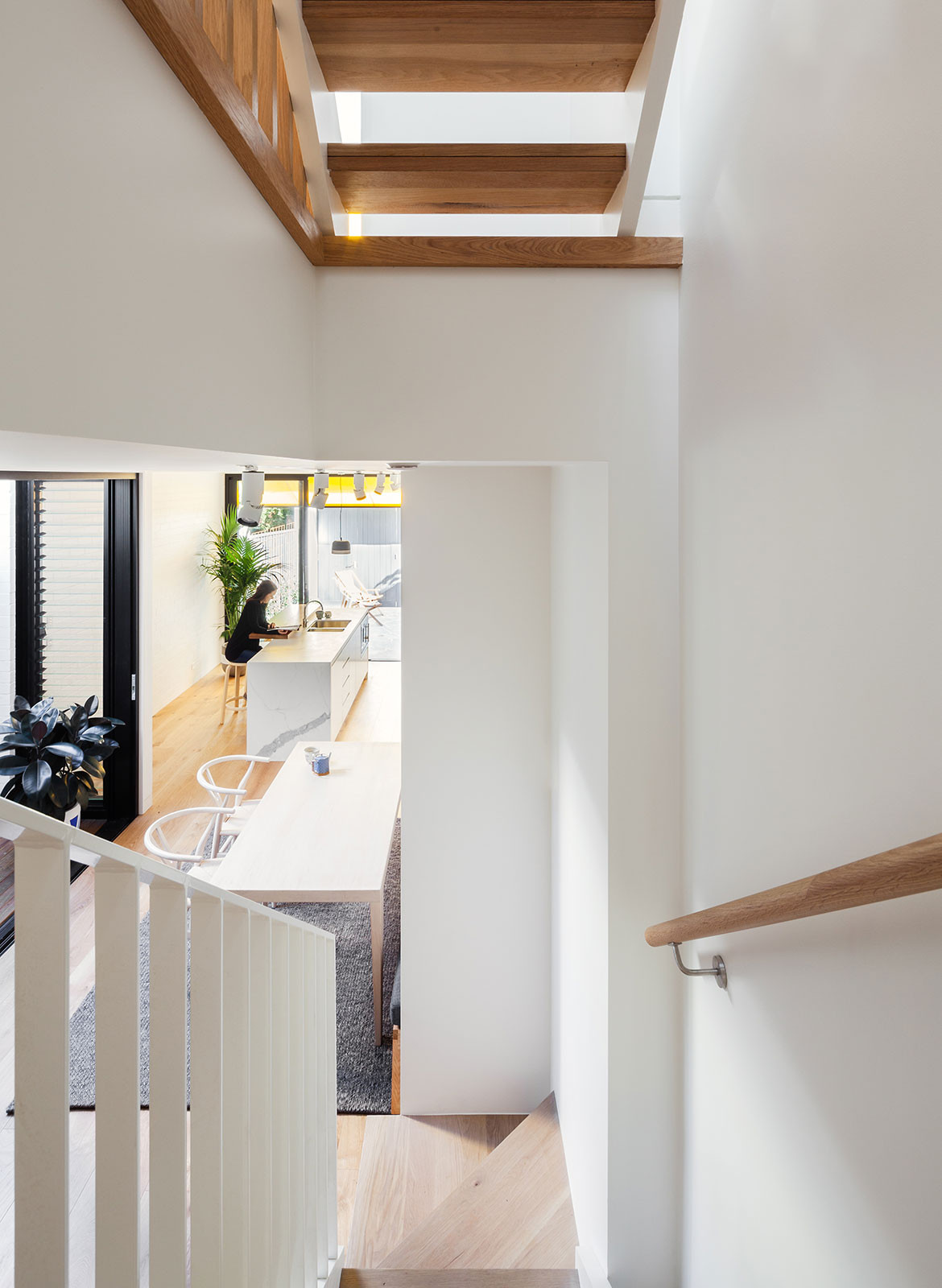
They used texture to insert warmth, such as sustainably certified oak timber, marble in the kitchen, painting exposed brick. In the bathrooms and over the stairs, Michael added skylights to allow ample light to stream in. In the bathrooms, the bright light and fresh white paint were balanced by handmade Spanish tiles that gave texture and an earthy, warmth. The timber runs throughout the house, from the stairs to the floorboard, the bathroom cabinets, and cleverly designed wooden bench form the kitchen island.
To prevent the house from looking too sterile, the architect adopted a Scandinavian design aesthetic.
The bench helped create a breakfast bar in the kitchen, but was only placed on one end of the island to create space, “it’s almost like a boat – everything has its spot in the build and was really considered.”
The stairs not only allowed light to run through every level of the house but also encouraged natural stacked ventilation to cool the home in summer.
Michael Cumming Architect
michaelcummingarchitect.com.au
Photography by Katherine Lu
Dissection Information
Custom joinery design and built-in seat by Michael Cumming Architect
Awnings from Markilux
Lighting from Euroluce and Anchor Ceramics
Appliances from Fisher & Paykel and Smeg
Furniture from MCM House and Anibou
Custom Stair by Michael Cumming Architect
Tiles from Surface Gallery
Maximum porcelain slabs for benchtops from Artedomus
Rugs from Armadillo & Co
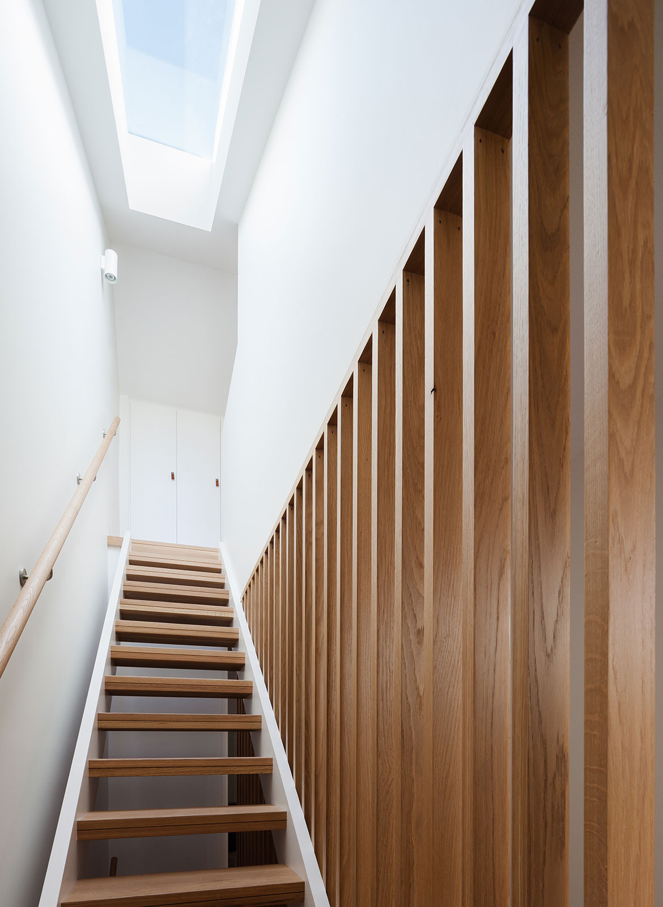
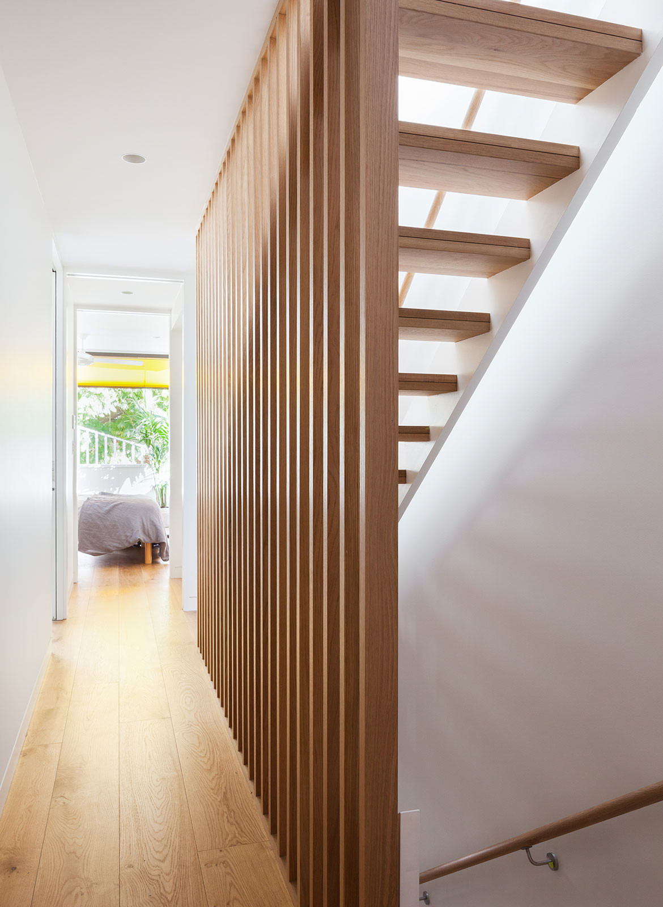
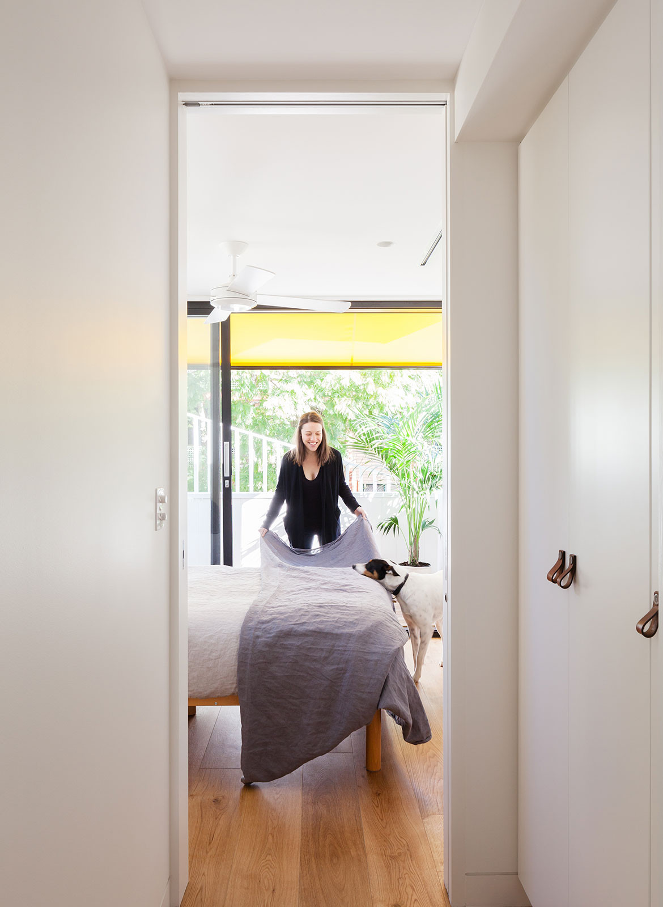
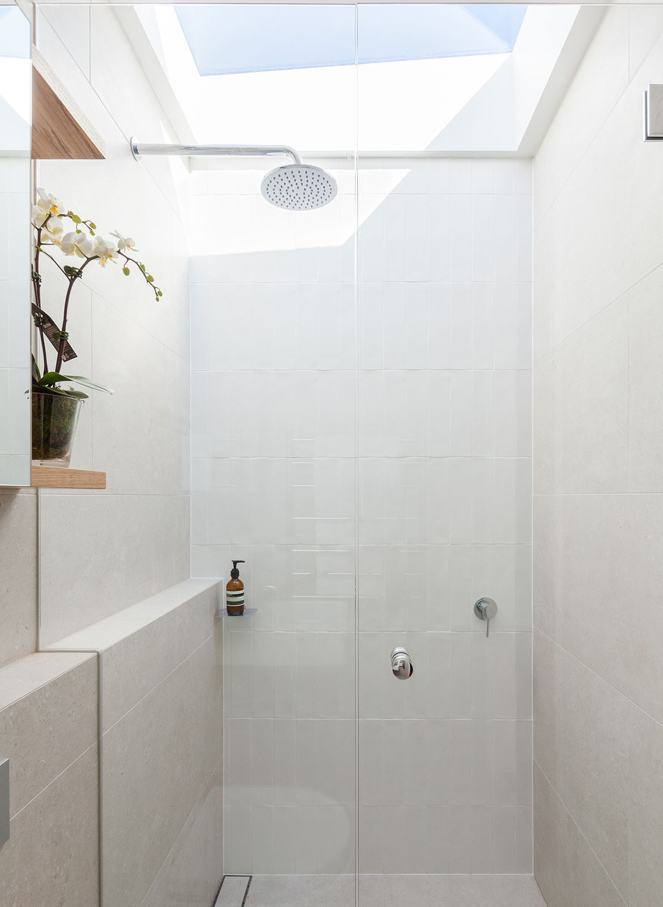
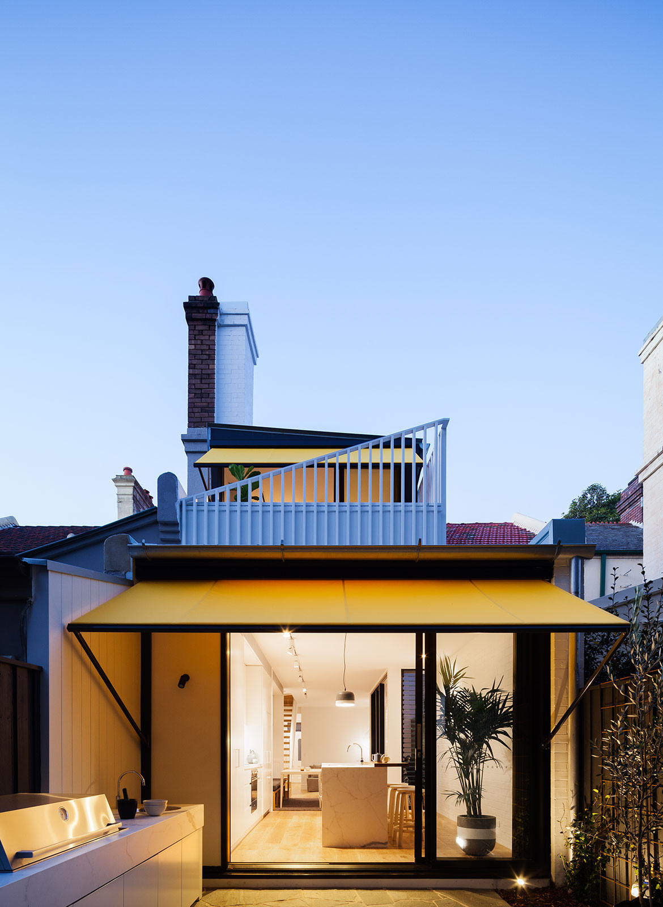
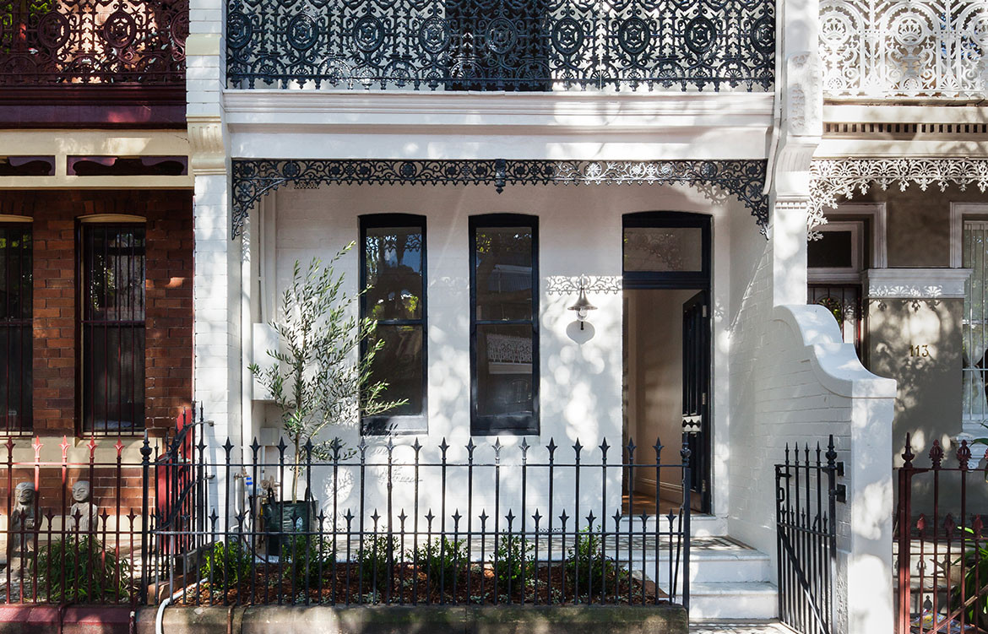
We think you might also like Terrace House by Couple Abode

