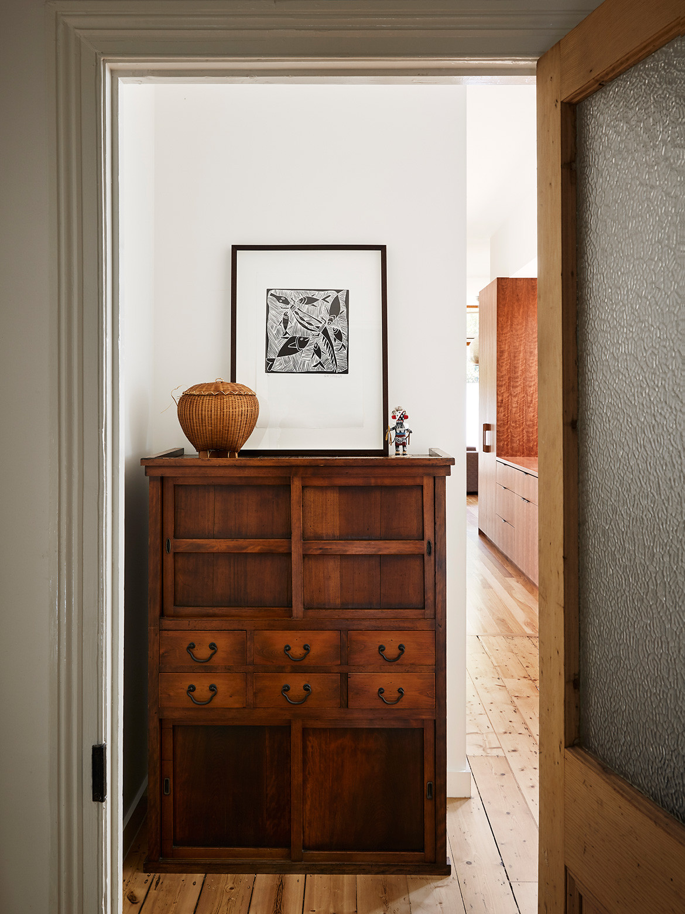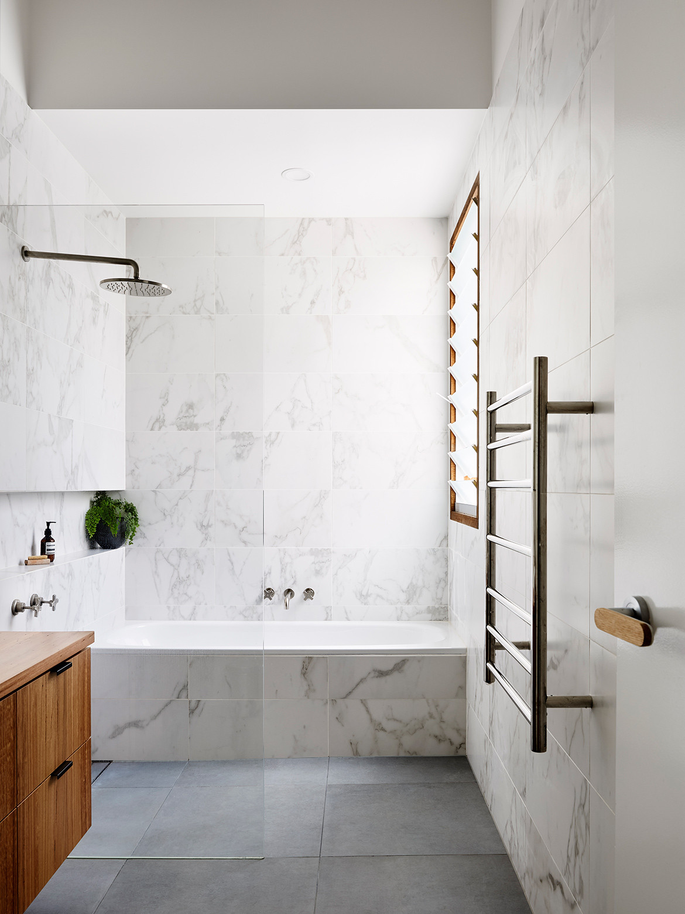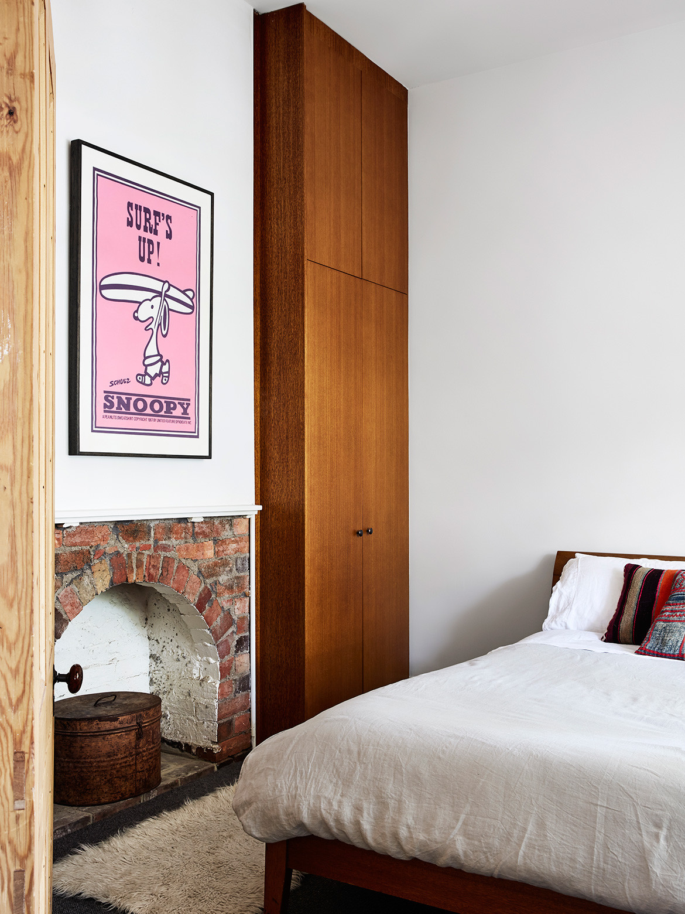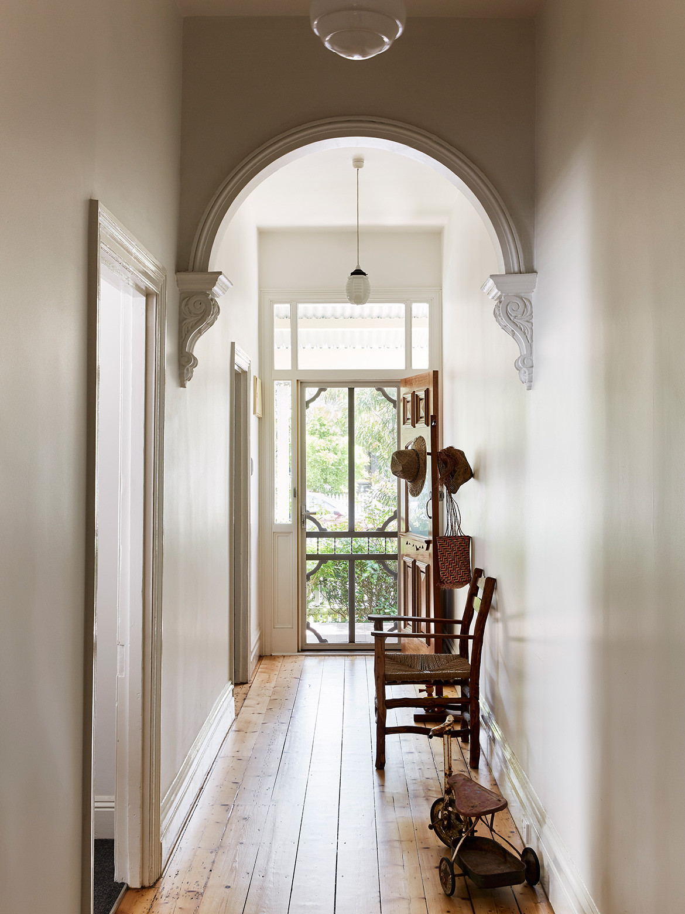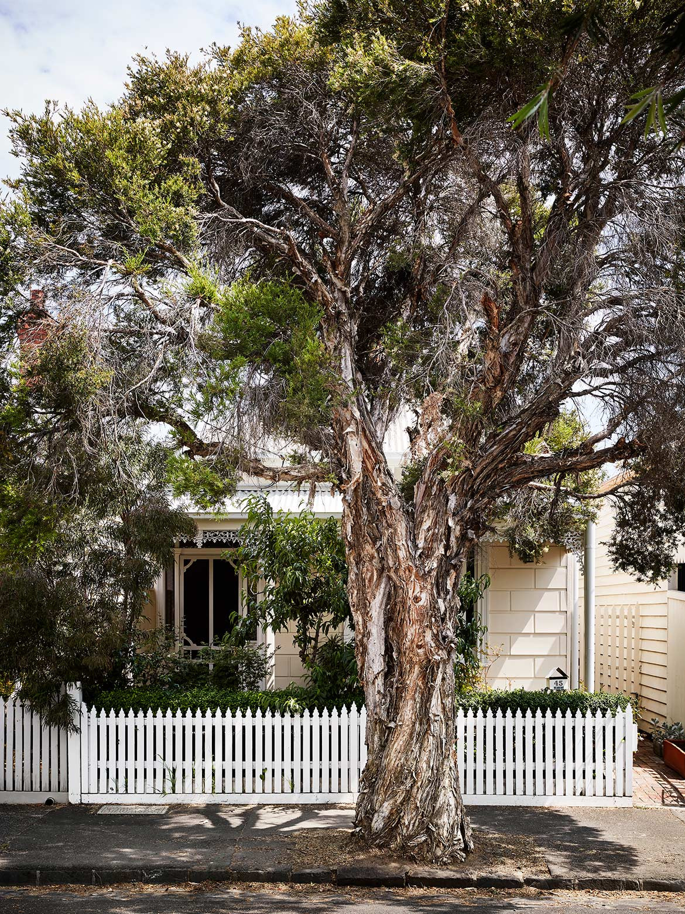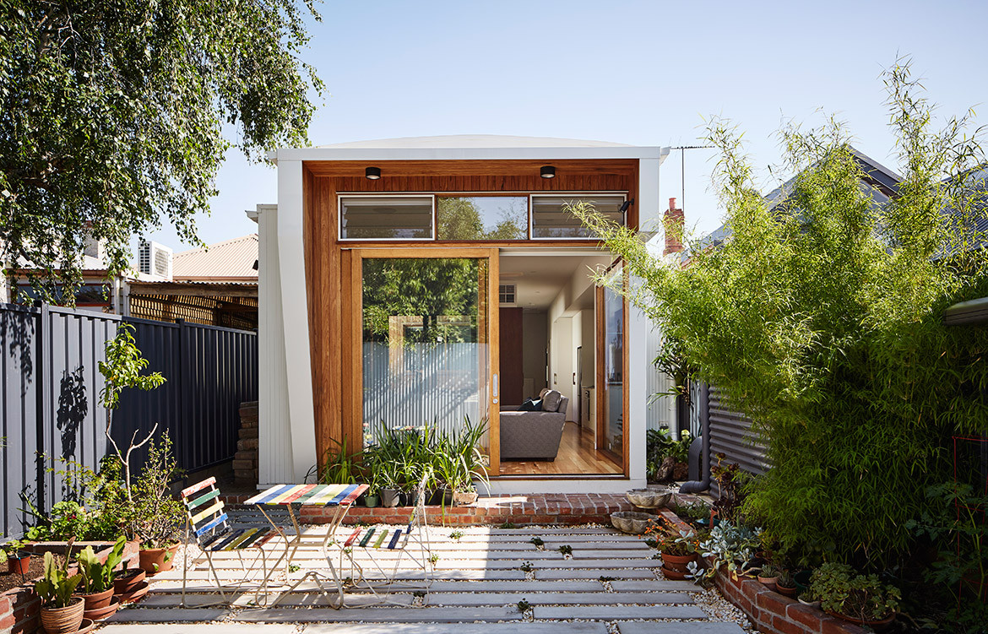What does a “sustainable house” mean? A sustainable house doesn’t mean the same thing to all people, but with more education and awareness, houses are moving in a more sustainable direction.
The name Sustainable Homes Melbourne sparked the interest of this homeowner, Anna, and the building company referred them to Gardiner Architects. “It was an unusual way to be engaged by a residential client, but not uncommon to see someone seeking ways to ensure their project is sustainable – although not quite sure how to go about it,” says Paul Gardiner, director of Gardiner Architects.
Gardiner Architects created a modern, comfortable and energy- and space-efficient two-bedroom house.
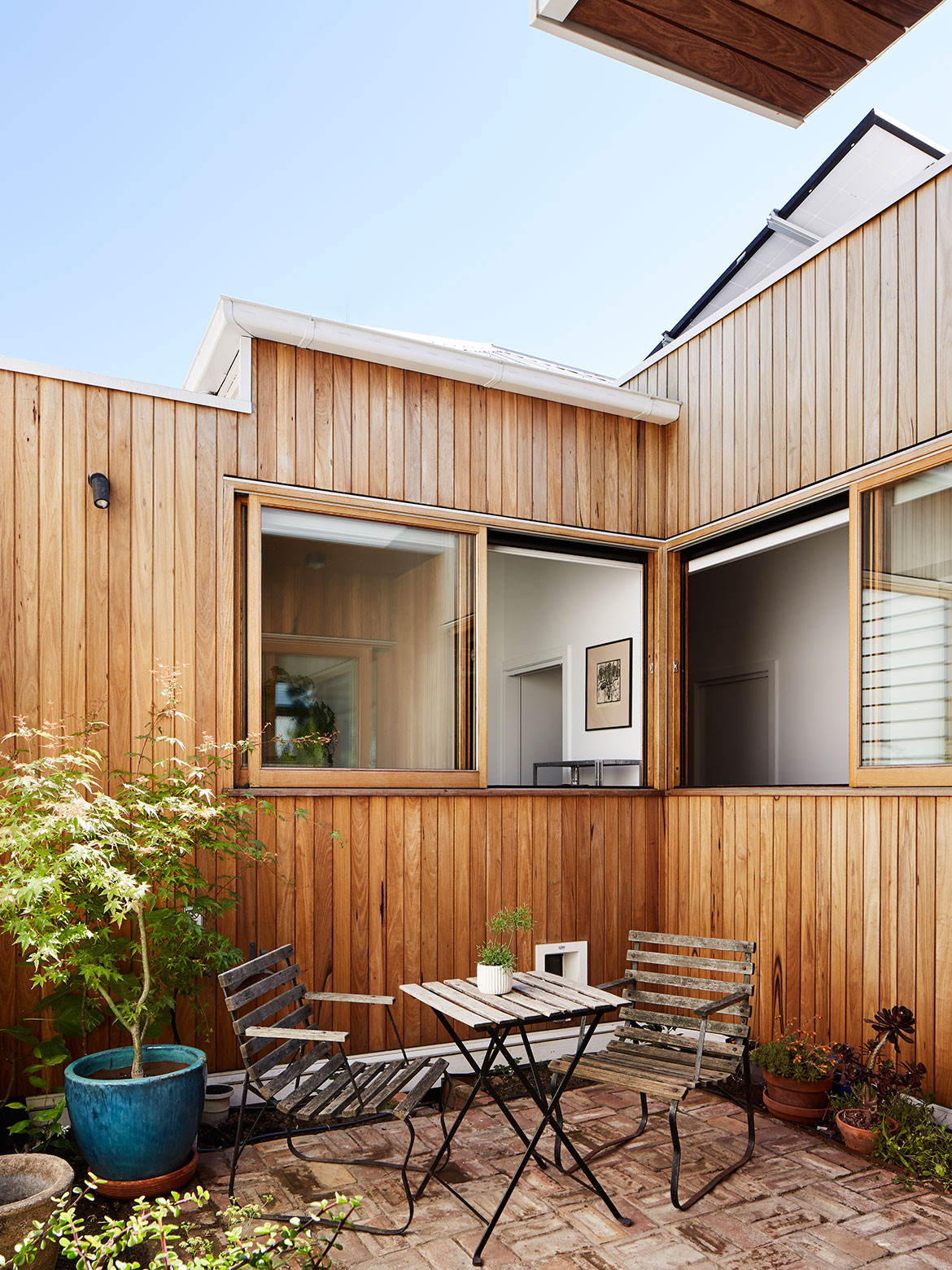
Anna wanted to transform her weatherboard worker’s cottage into a considered, practical and comfortable home with a focus on sustainability. “A sustainable house begins with its design. Anna was open to finding the best sustainable solutions tailored to her project, and we sought to ensure the design did everything it could to positively impact the environment and neighbourhood,” Paul explains.
Keeping the house small and single storey was the first and most effective sustainable action and met Anna’s requirements for the house as she is the sole occupant. Creating a house that optimises passive solar design improves the energy efficiency and comfort of Anna’s home, while solar panels and water tanks reduce use of mains electricity and water.
Eaves shield the interior from the high summer sun and the concrete slab floor (topped with timber) provides thermal mass to maintain a temperate climate inside.
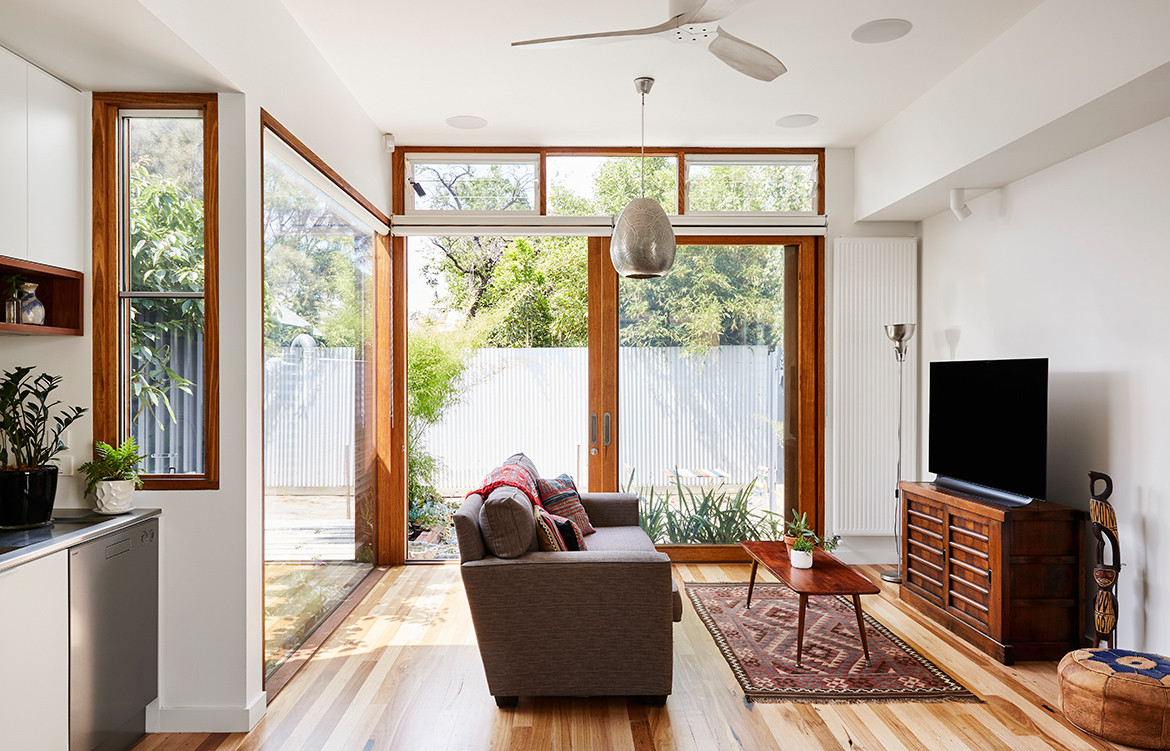
By retaining and reusing existing building stock and services where possible, landfill and the need for additional materials is minimised, while construction practices, such as reducing waste, using ethically sourced materials and engaging eco-friendly demolition companies, also increase the sustainability factor of a house. Guided by these principles, Gardiner Architects created a modern, comfortable and energy- and space-efficient two-bedroom house.
The front of the cottage has been retained, with the period feature of the façade restored, and the bedrooms refurbished. “Repairing the old house was respectful of the streetscape and allowed for the budget and new architectural gesture to be left for the addition to the house,” says Paul.
Removing the run-down lean-to, Gardiner Architects designed a new addition that wraps around a central courtyard and opens to the rear garden. An awkward walk-through living room has been replaced by a new bathroom, study and hallway – the study and hall receiving light and air through the courtyard. A separate toilet, laundry and storage flank the corridor, and the kitchen bench extends partway through the corridor into the living area.
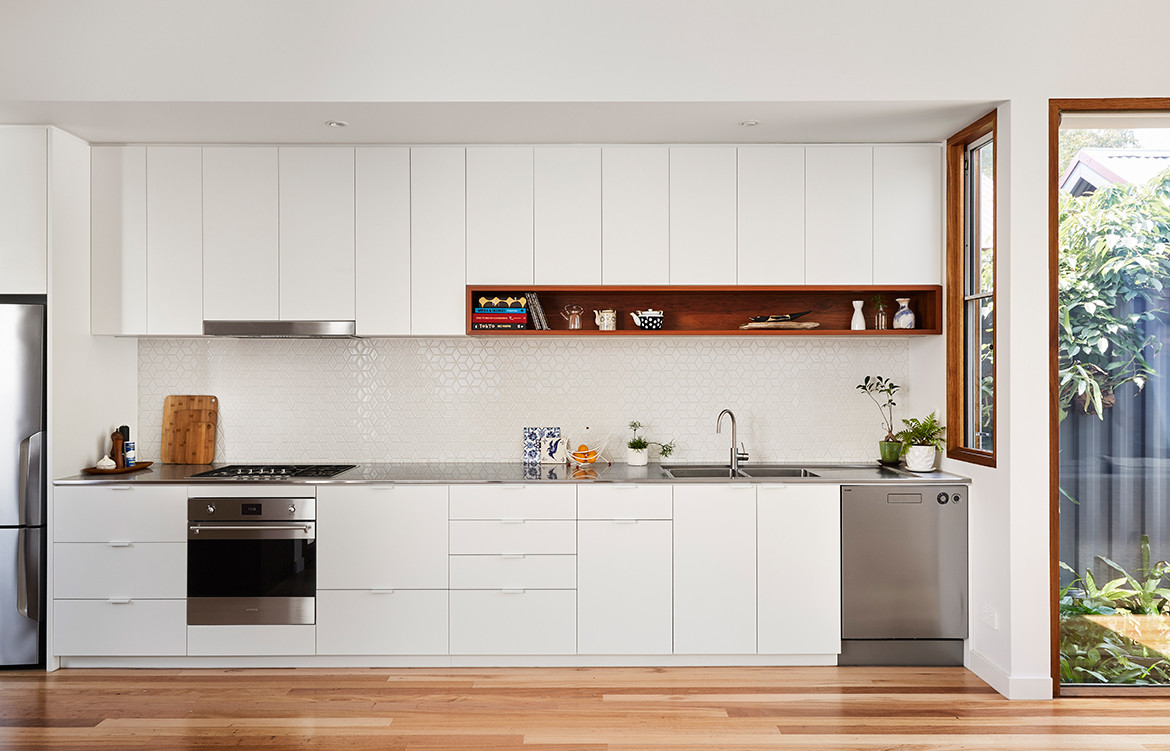
The raised ceiling above the open-plan dining and lounge enhances the spaciousness of the room and allows for high-level windows and louvres to capture the sun and prevailing breeze. Eaves shield the interior from the high summer sun and the concrete slab floor (topped with timber) provides thermal mass to maintain a temperate climate inside.
A simple palette of timber and white provides a subdued backdrop to Anna’s collection of art and furniture – special pieces from her family and travels around the world.
“Most people will only renovate or build a home once in their life. This house aligns with Anna’s needs and lifestyle and provides a sustainable solution that will see it perform well into the future,” says Paul.
Gardiner Architects
gardinerarch.com.au
Photography by Tess Kelly
Dissection Information
Timber Revival Recycled Messmate flooring
Provans Timber Hardware Radial Sawn cladding in Silvertop Ash
Ventech NFG Ironbark timber veneer kitchen joinery unit
Ventech NFG Blackbutt timber veneer bathroom unit
Faucet Strommen Chisel tapware in Brushed Chrome
Kethy New Aero hardware in Walnut
Academy Tiles 834408 Mosaic Tiles splashback
De Fazio Bianco Carrara C Marble bathroom tiles
Dulux Natural White SW1F4
We think you might also like Exoskeleton House by Studio Takt
