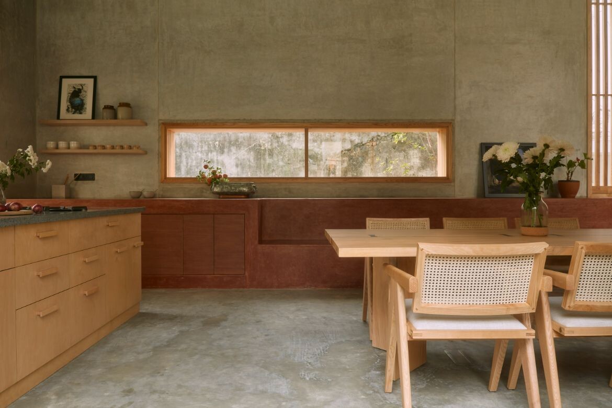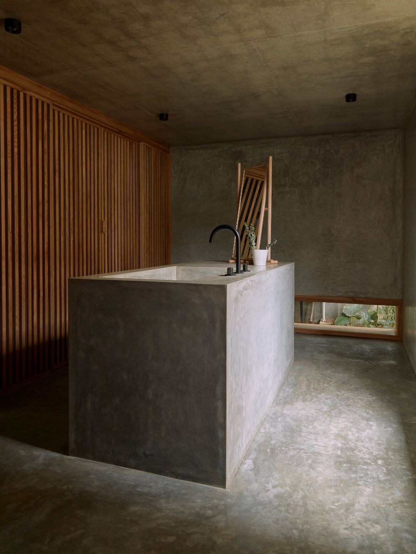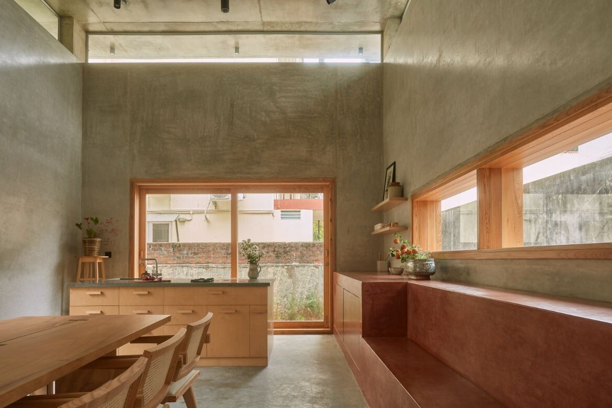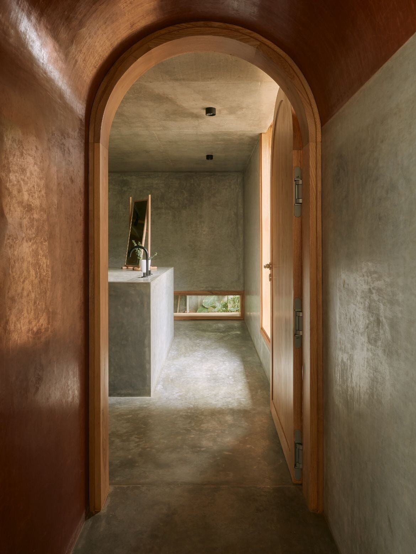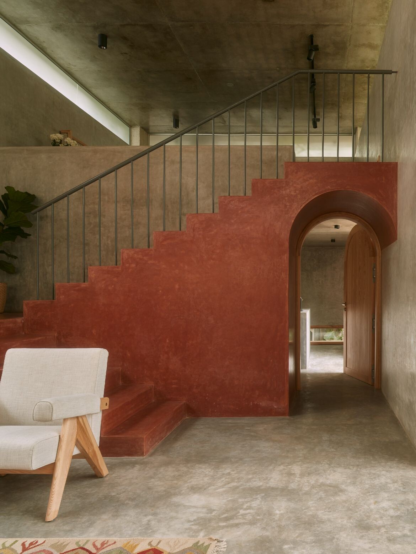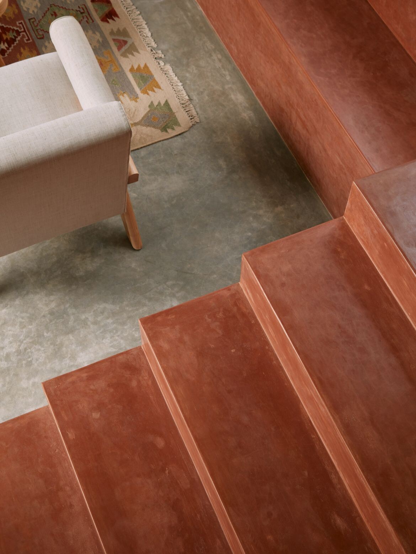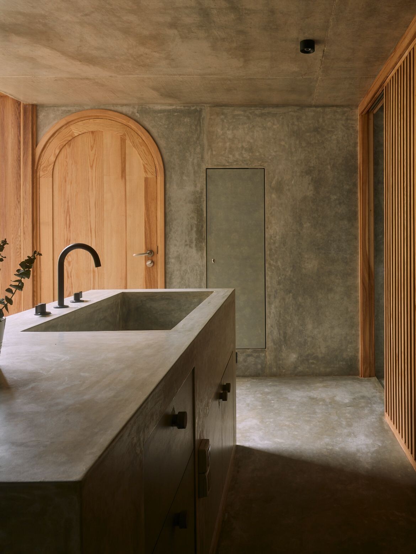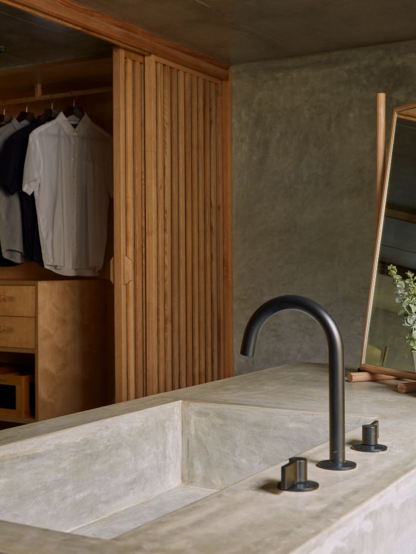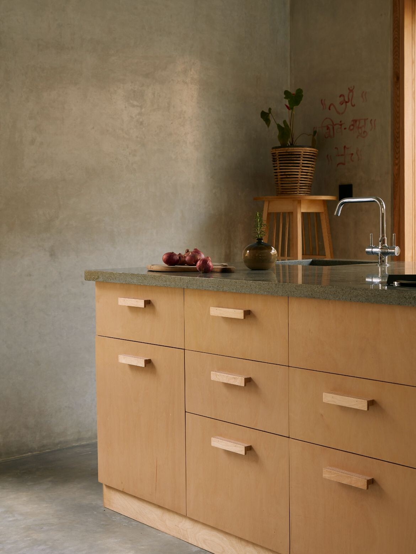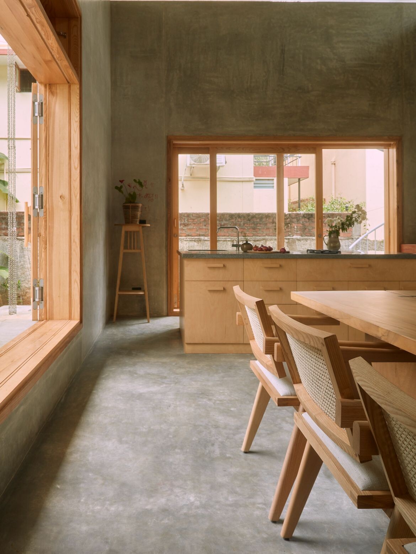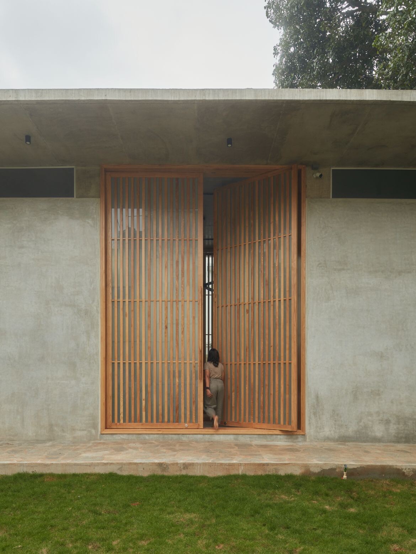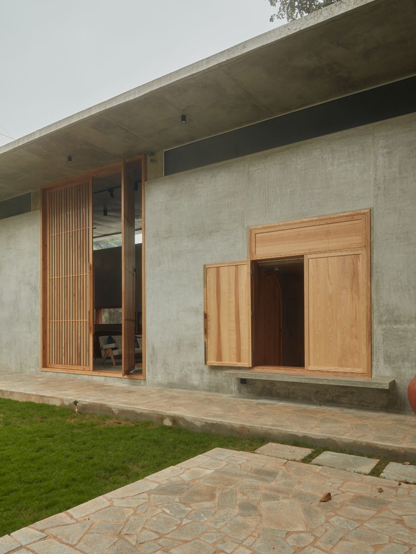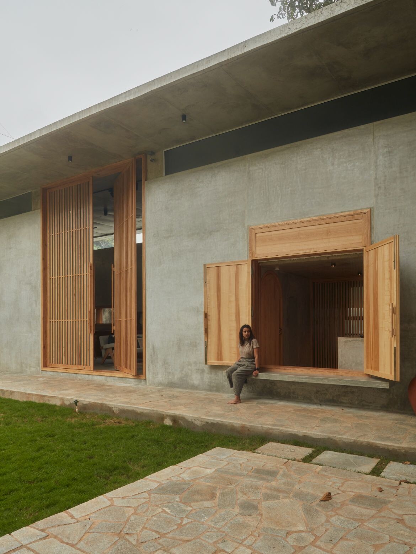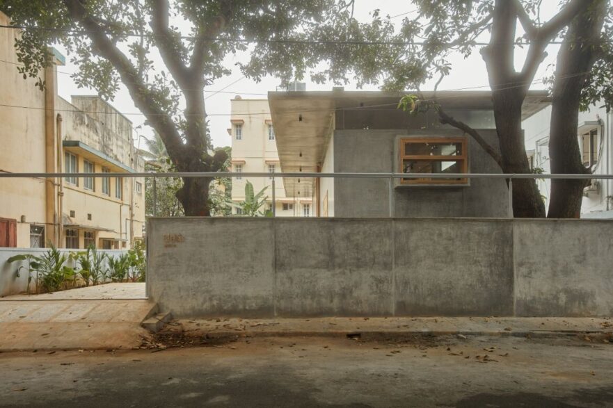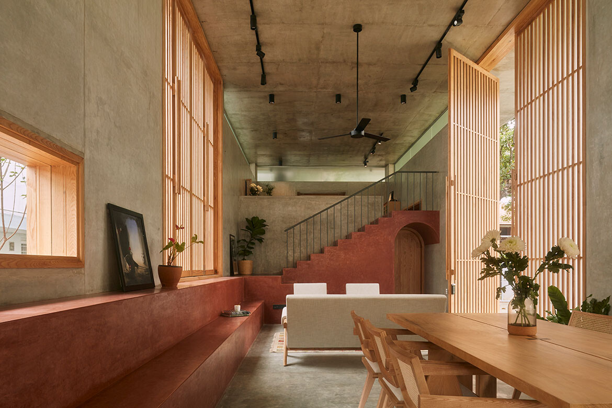My taxi weaves its way through Bangalore traffic for thirty minutes or more until the honking slips away. We reach Jayanagar, a quiet and leafy southern suburb of India’s technology capital in the state of Karnataka.
My driver pulls over while I look through the taxi’s windows, trying to pair the reference images I’d been sent for Cabin House with the actual Cabin House. My driver points across the way and there, camouflaged by tropical flora, is the one-bedroom weekend home for a family of three.
Stepping out, the air is thick with humidity and there’s a scent of frangipani floating on the gentle breeze. I’m greeted by Shalini Chandrashekar and G.S. Mahaboob Basha, cofounders of Bangalore-based practice Taliesyn Architecture + Design. We stand on the quiet suburban street chatting while a car passes, its engine momentarily defeating the laughter of children playing nearby.
The distinct foliage of jackfruit and mango trees frame the entryway, their leaves crunching beneath our feet as we step across the stone paving towards Cabin House. My neck begins craning upward to take in the entirety of the concrete residence punctuated by five-metre tall, sustainably harvested ash timber doors that pivot and blur the boundary between built and green spaces.
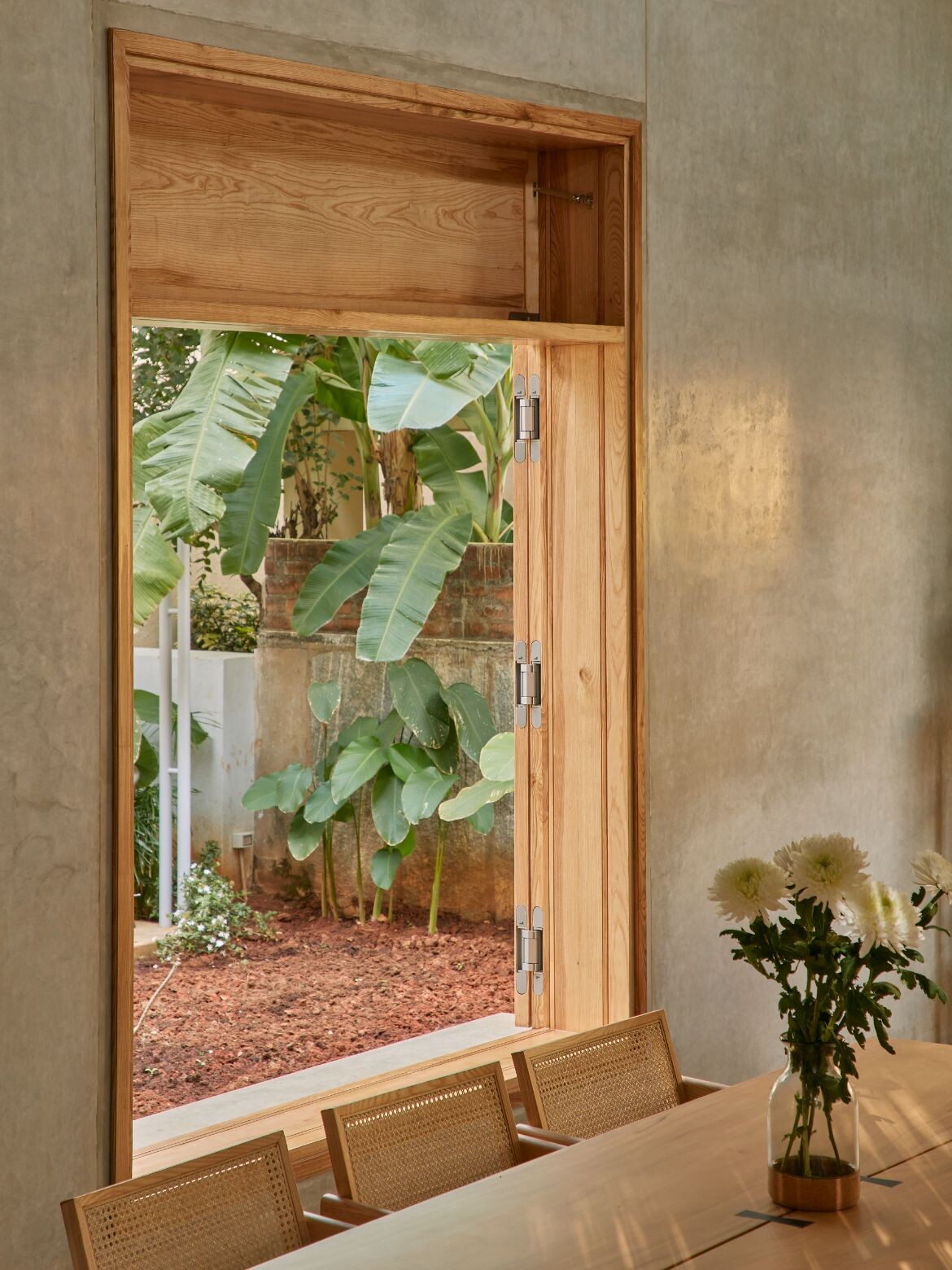
Cabin House was designed as a tranquil retreat, something immediately sensed by the home’s orientation towards the landscape and its compact placement on the southern side of the site. This was a key factor in Taliesyn’s initial brief from the nature-loving clients, whose primary residence is situated in close proximity to Bangalore’s famous Cubbon Park.
“The brief was very straightforward,” Chandrashekar recalls. “The clients wanted a weekend home, within the humdrum of the city, that invoked feelings of relaxation and rejuvenation. They wanted a large garden space to enjoy the outdoors as much as the indoors.” Sitting along an east-west axis, the gross floor area of the rectangular dwelling occupies just 54 per cent of the entire site, achieving the clients’ desire to experience nature at close quarters.
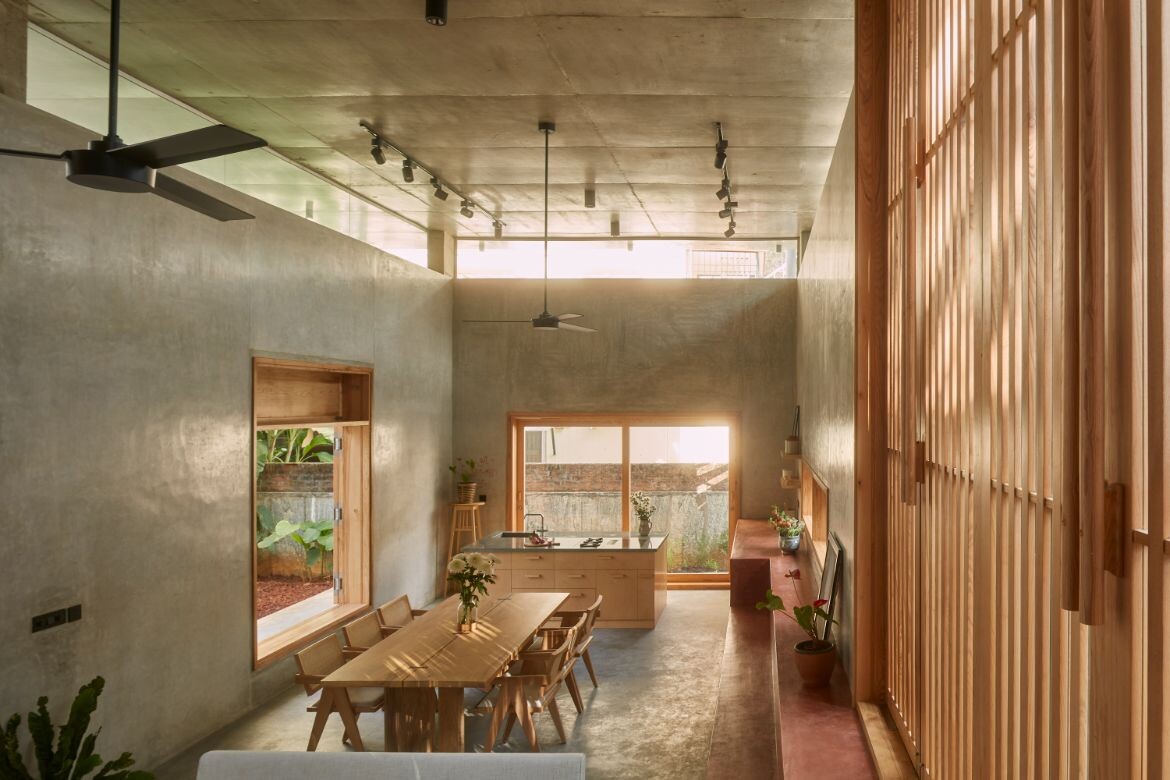
Though Cabin House doesn’t resemble a cabin in form, the home embraces a ‘cabin in the woods’ ethos by following an architectural expression of simplicity. For a weekend or longer, it provides the perfect escape from the bustle of busy Bangalore and allows its occupants a brief and metaphorical transportation to elsewhere.
“We were guided by the traditional design principles of a cabin house,” notes Basha. “Compactness, integration with nature and offering moments of reprieve were interwoven with our contemporary approach. We were influenced by the older Bangalore homes surrounding the site, and these details were fused into the residence’s simple form so that spaces could become opportunities for conversations.”
Most of these conversations are held in this singular living space – open in plan, double in height. Within this great rectangular volume, the family can huddle at the island bench in the kitchen, enjoy meals in Chandigarh dining chairs, or more informally, relax in the lounge area by the grand entrance.
The interior is unified by pigmented concrete in a rich hue of terracotta. This contemporary design element clings to the southern wall to shape built-in seating, an archway, and a staircase to the bedroom on the mezzanine. The richness of the colour encourages movement and playfulness while delineating the home’s different zones.
The bedroom, used comfortably by the couple and young child, is lofted in seclusion from the main living space and experiences a volume shift from five metres to a still generous three. From here, the entirety of the home is on the horizon. You can see the kettle boiling in the kitchen. And through the bay window, obscured by greenery on the street side, you can sit with a book, or a cup of tea, and observe those strolling the neighbourhood below.
Beneath the mezzanine and accessed through a deep archway is a walk-in closet and bathroom featuring a robust concrete island basin, cast in-situ before a large aperture that frames the gardens.
“The opening in the washroom allows the user to constantly have nature on the horizon while offering the required privacy through its placement,” Chandrashekar recalls. “The overall design allows for a smooth transition between the interior and exterior spaces, enabling the occupants to fully appreciate the natural surroundings.”
The bathroom’s restrained material palette of neutral tones and ash timbers matches the rest of the residence and assists the underlying sense of Zen. The distinctive concrete form of Cabin House is offset by its uncluttered interior and the abundance of natural light pouring through louvres, clerestory windows beneath the roof overhang, and other sizeable doors and windows. Taliesyn devised these many openings to optimise the thermal performance by maximising ventilation, and minimising reliance on the grid.
Taliesyn Architecture + Design, a firm that takes its name from Frank Lloyd Wright’s estate, conceived Cabin House through a thread of contextual sensitivity.
The low-maintenance dwelling is connected to nature from every outlook. Practical and peaceful, Cabin House offers the owners, and their family and friends, the possibility to unwind at any point, anywhere inside or outside its spacious volume.
The light bounces off the pallid walls of the neighbouring buildings, penetrating the trees, making shadows fall across and into the spaces between each timber batten of the double-height doors.
As the light goes down after the photoshoot, we learn firsthand how the architecture facilitates conversation. We call it a wrap and exchange pleasantries across the lawn. Some of the Taliesyn team sit beneath the outdoor gazebo. Some sit on the large windowsill intentionally lowered for additional seating. The rest stand somewhere in the middle. All of us enjoying how less can be more.
Project details
Architecture and interiors – Taliesyn Architecture + Design
Design team – Principal architects – Ar. G.S. Mahaboob Basha, Ar. Shalini Chandrashekar
Project architect – Ar. Kune Yatheesh, Intern – Ayesha A.K.
Project manager – S. Mohammed Asif
Builder – SS Constructions
Structural Engineer – Sigma Structural
Landscape – Venkatesh C.H
Photography – Aaron Chapman
