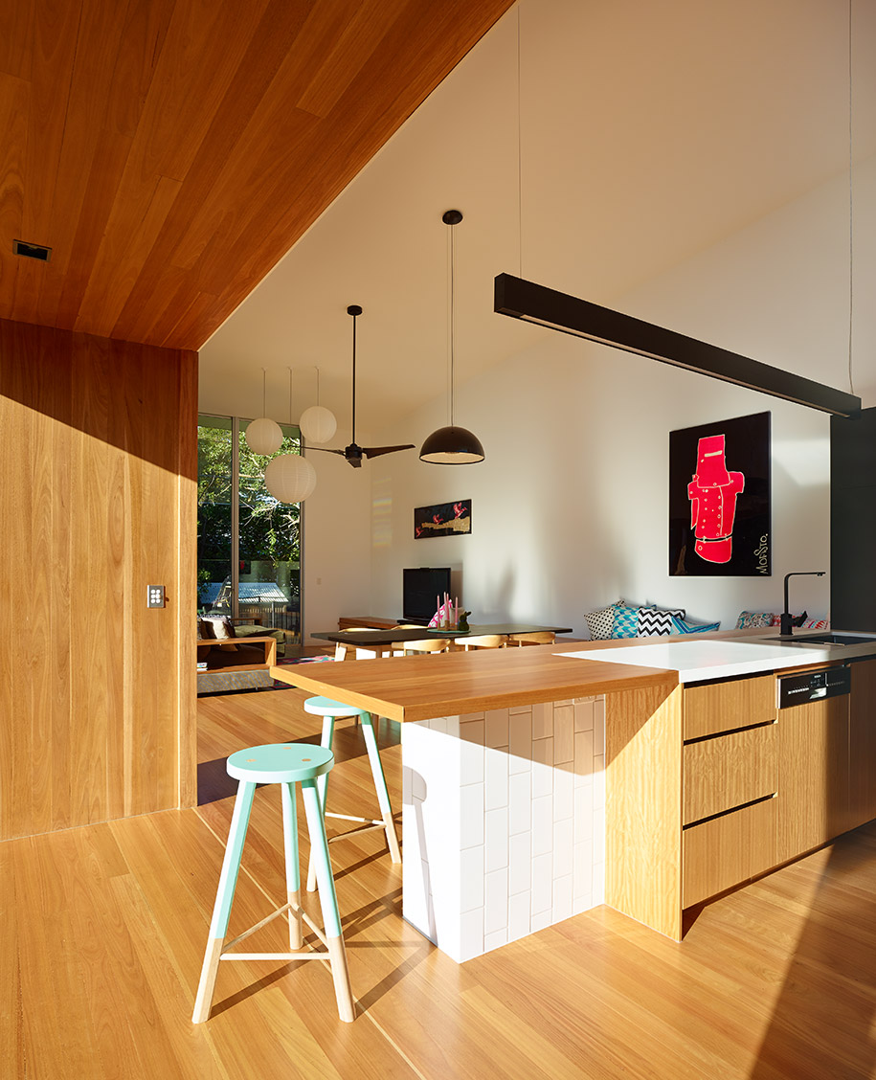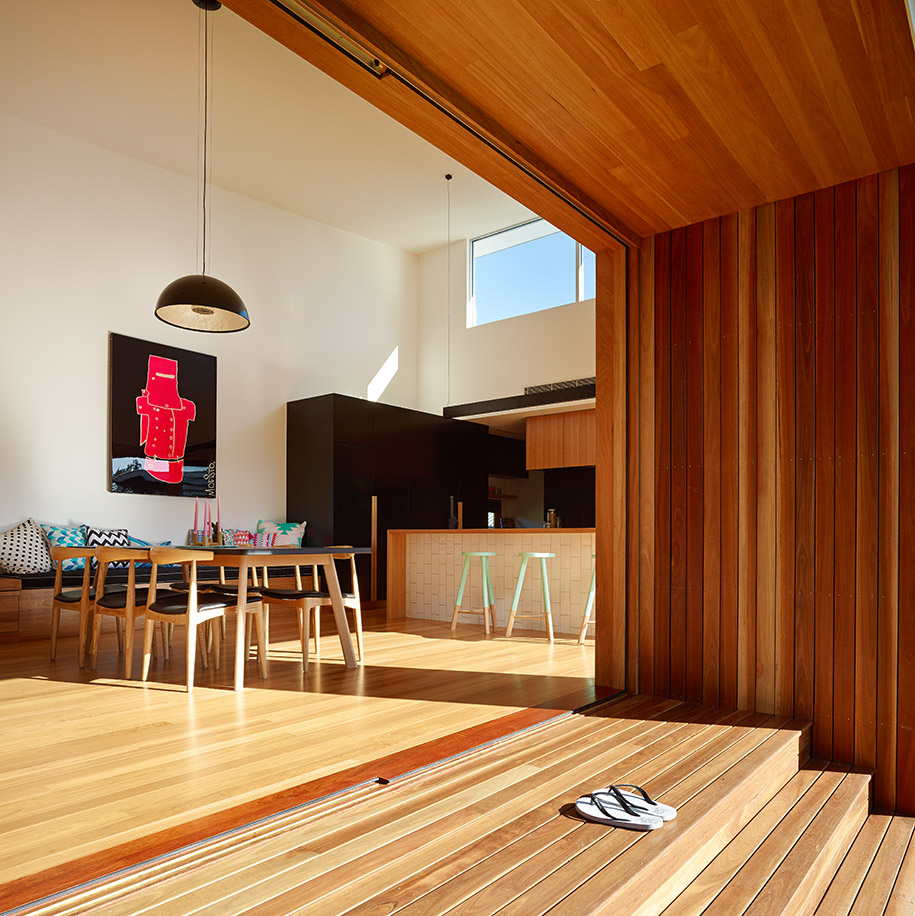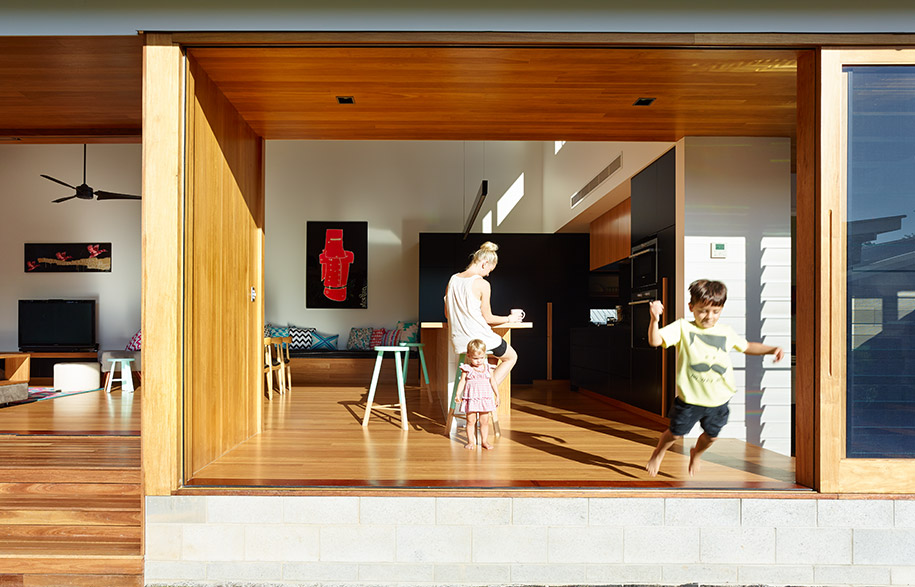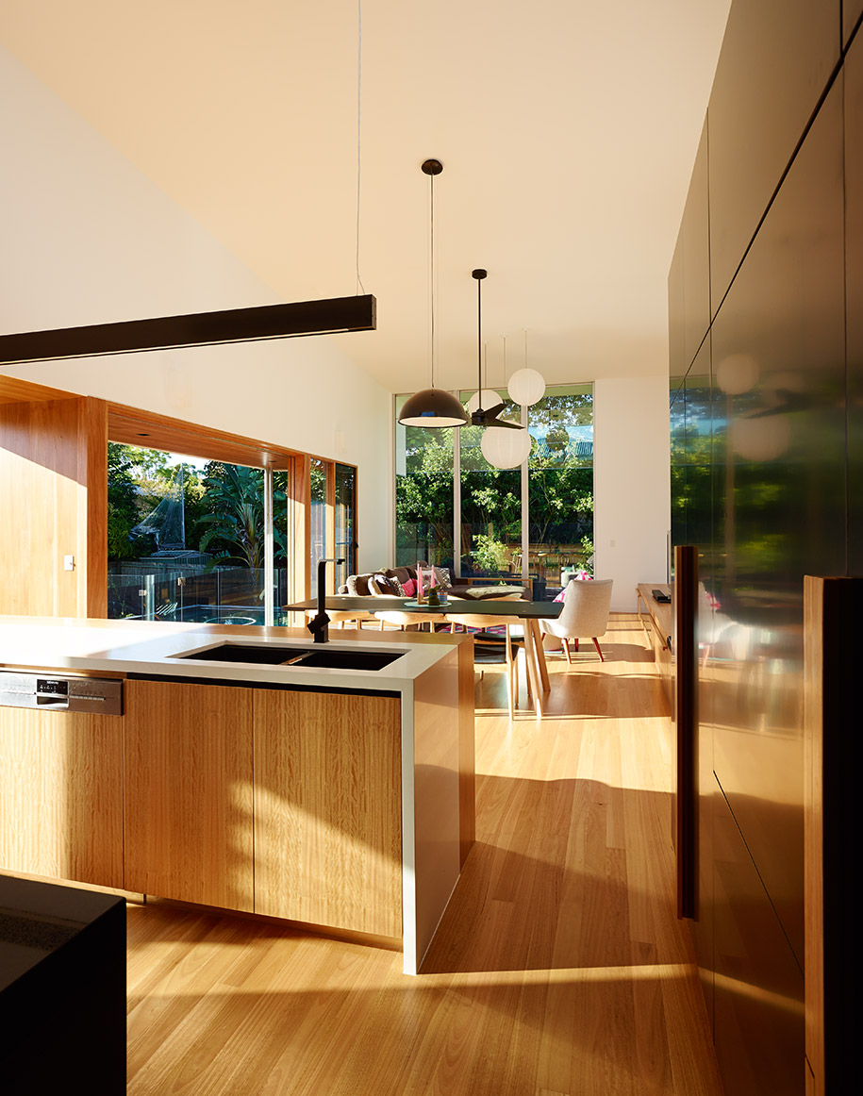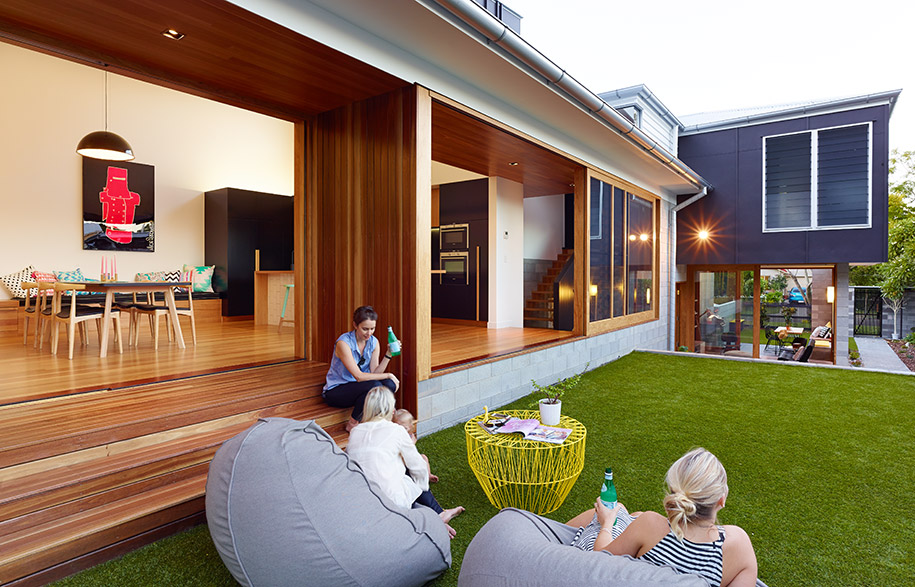Laid out to facilitate this functional versatility the other key virtue of the kitchen plan is to seamlessly connect the indoors and outdoors – an open-door-policy being an almost year-round possibility in subtropical Queensland with its humid Summers and mild and sunny cooler months.
The length of the extension containing the kitchen space is oriented towards the north, with fully openable expanses of glazed doors and louvres opening to the backyard and pool area and capturing an abundance of natural light and prevailing breezes.
Read the full article in the Kitchen and Bathroom special issue of Habitus magazine, on sale now!
Shaun Lockyer Architects
lockyerarchitects.com.au
