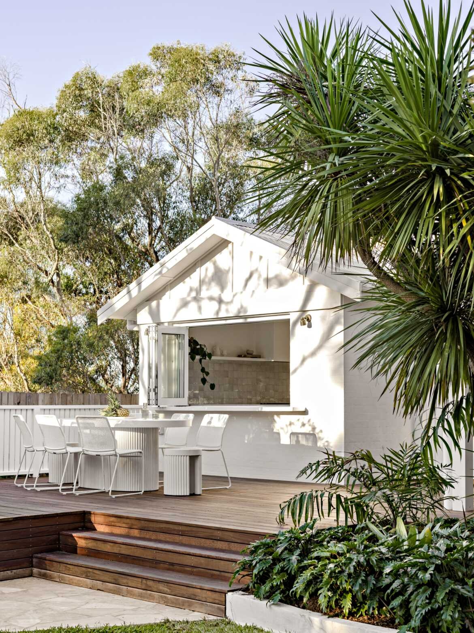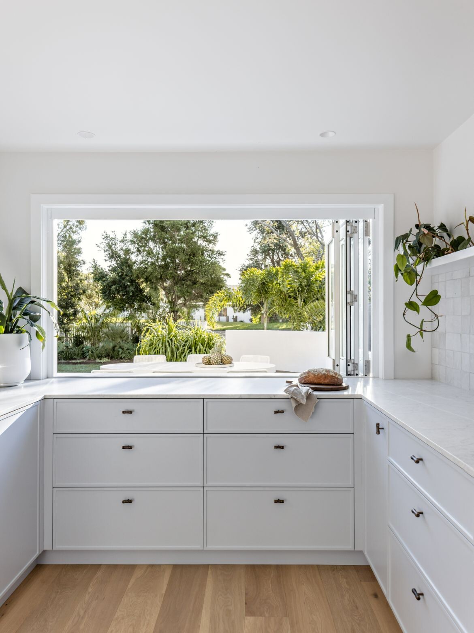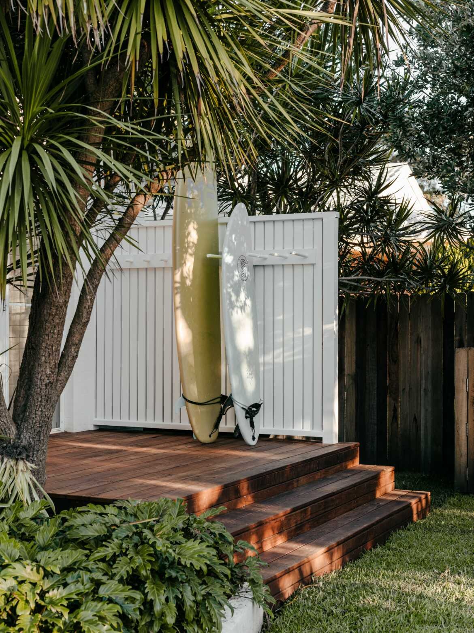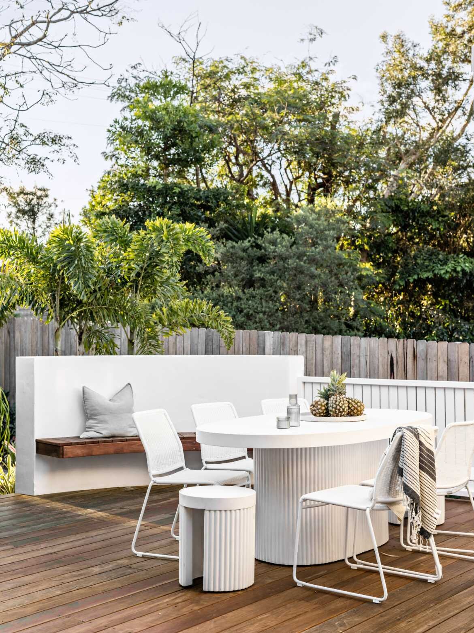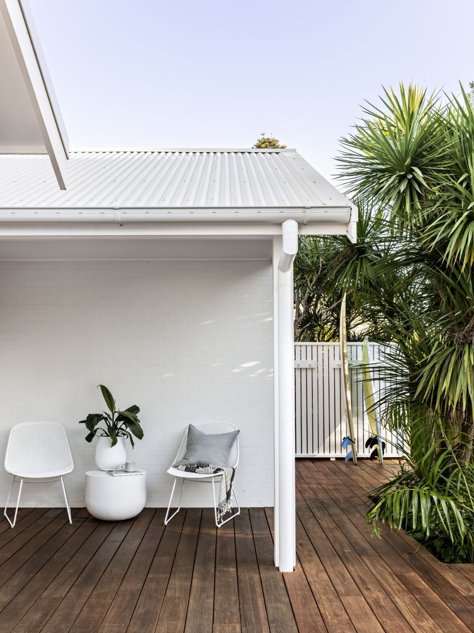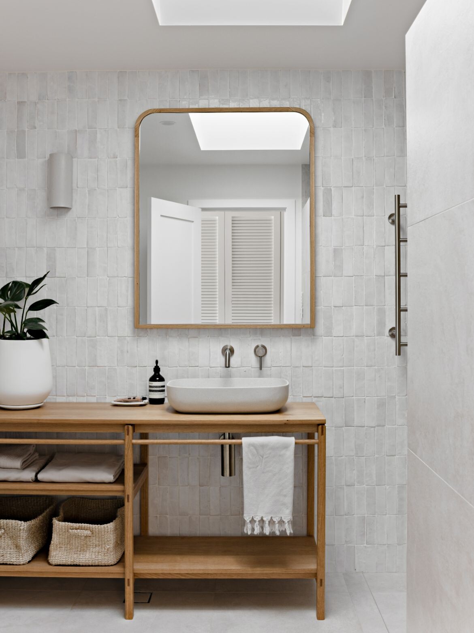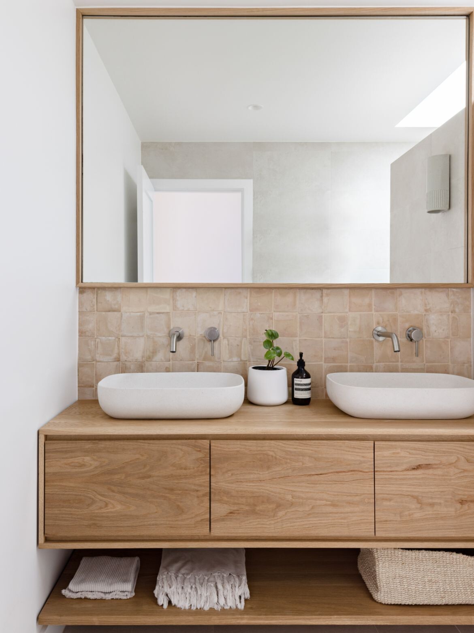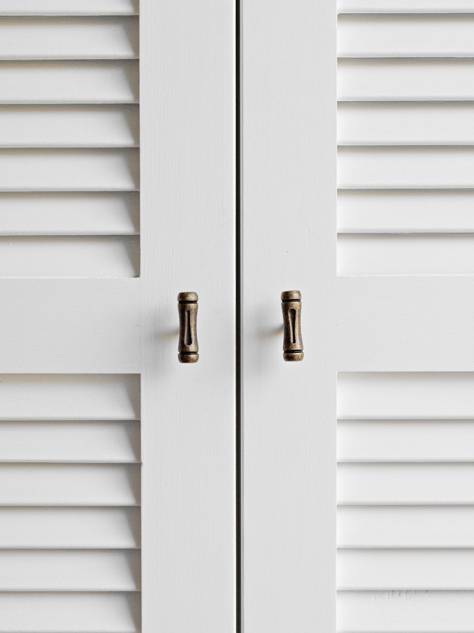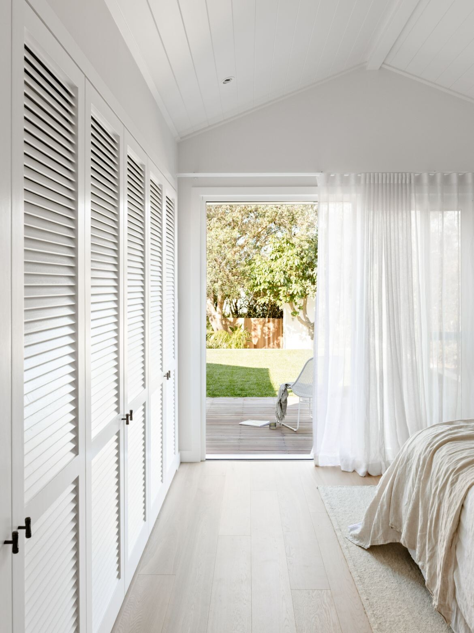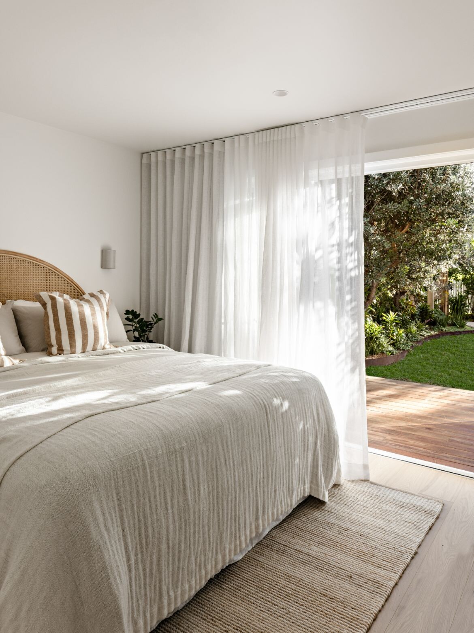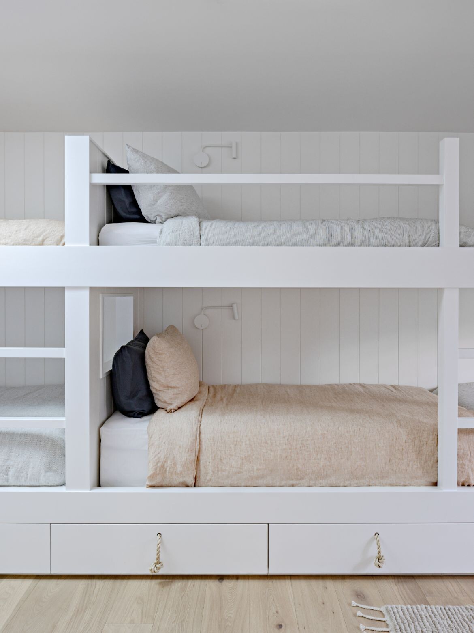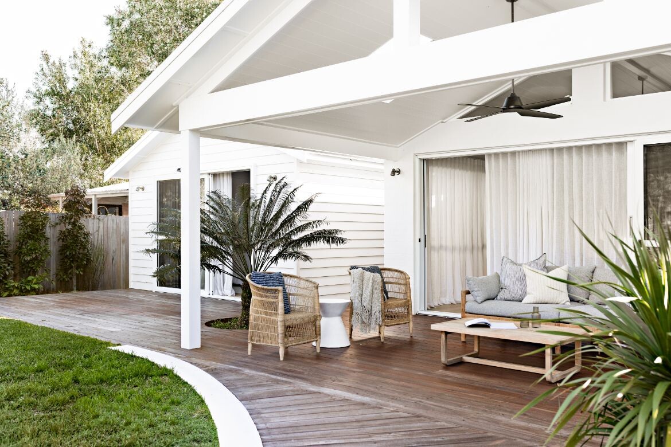This single-story coastal retreat, once marred by dim spaces and an outdated interior, now serves as a prime example of local collaboration and the importance of having a clear – and shared – vision at the core of a design. In this case, that core is all about coastal living.
The transformation has been facilitated first and foremost in the reimagined floor plan, whose overhaul has breathed new life into previously dim and confined spaces. “The success of this project came down to the updated floor plan, changing the layout allowed the once dark closed rooms to come to life,” says Simone Mathews, interior designer and founder of SOUL Home.
“Working with the existing layout, what is now the bright, light-filled kitchen was once the garage and the calming master bedroom was once a covered unused outdoor walkway to the laundry. The biggest impact was the pitched roof in the living area which instantly draws you in from the moment you open the door, allowing the space to feel open and expansive.”
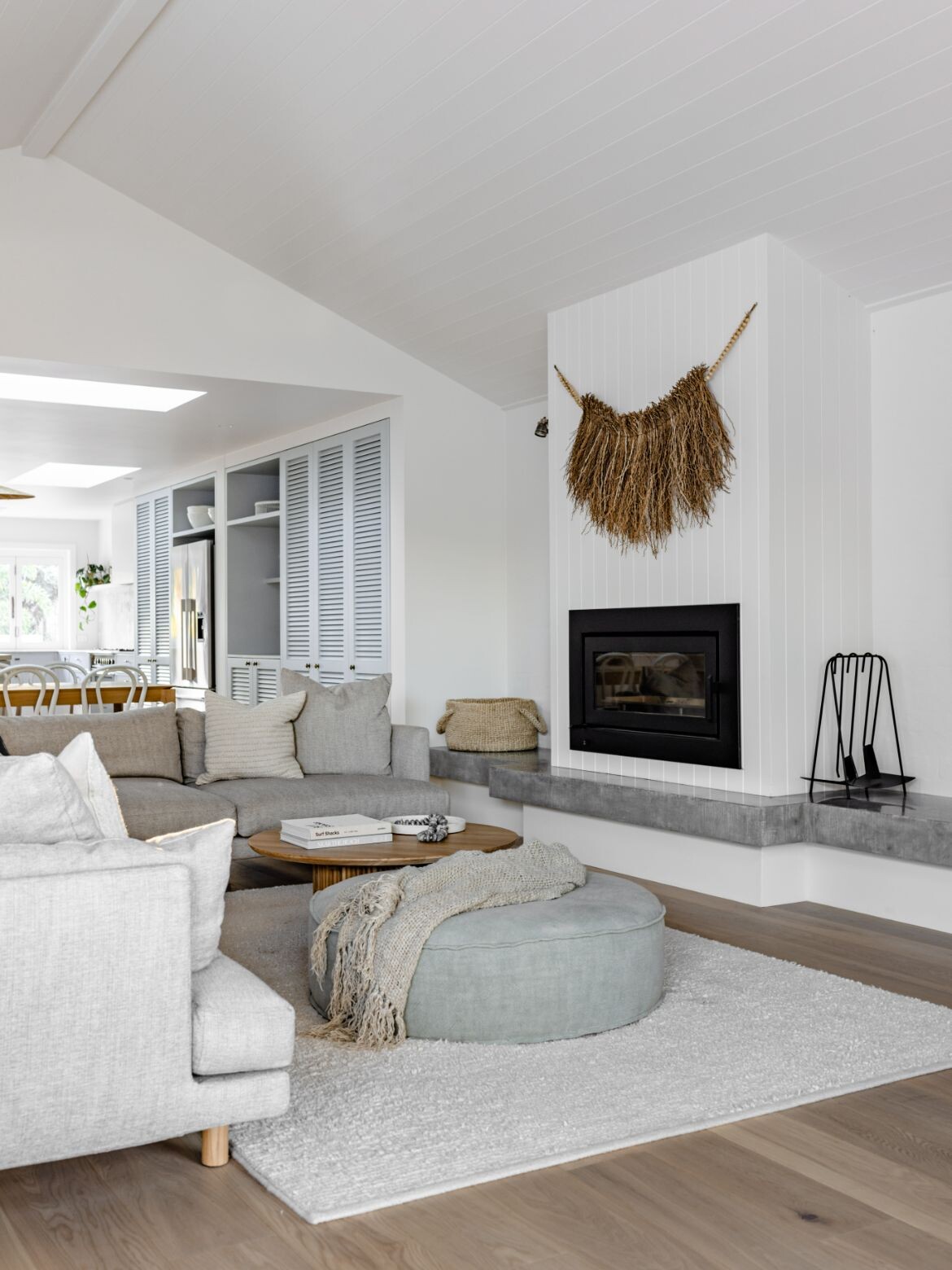
The overall design was collaborative effort with GÜD Studios as well as local construction company, Southern Edge Building. Stepping inside, a welcoming expanse of open living, dining and kitchen areas merge to create a more open, welcoming space. Abundant natural light streams in through generous glass windows, supplemented by a skylight above the kitchen. A fireplace, meanwhile, provides a cosy counterbalance to the coastal backdrop.
Beyond the interiors, the outdoor spaces maintain a language of coastal living. “From the curved timber boardwalks with coastal plants to the circular firepit area, every aspect of the landscape was chosen with coastal living in mind,” says Luke Rogers, director at Southern Edge Building and responsible for orchestrating the exterior transformation.
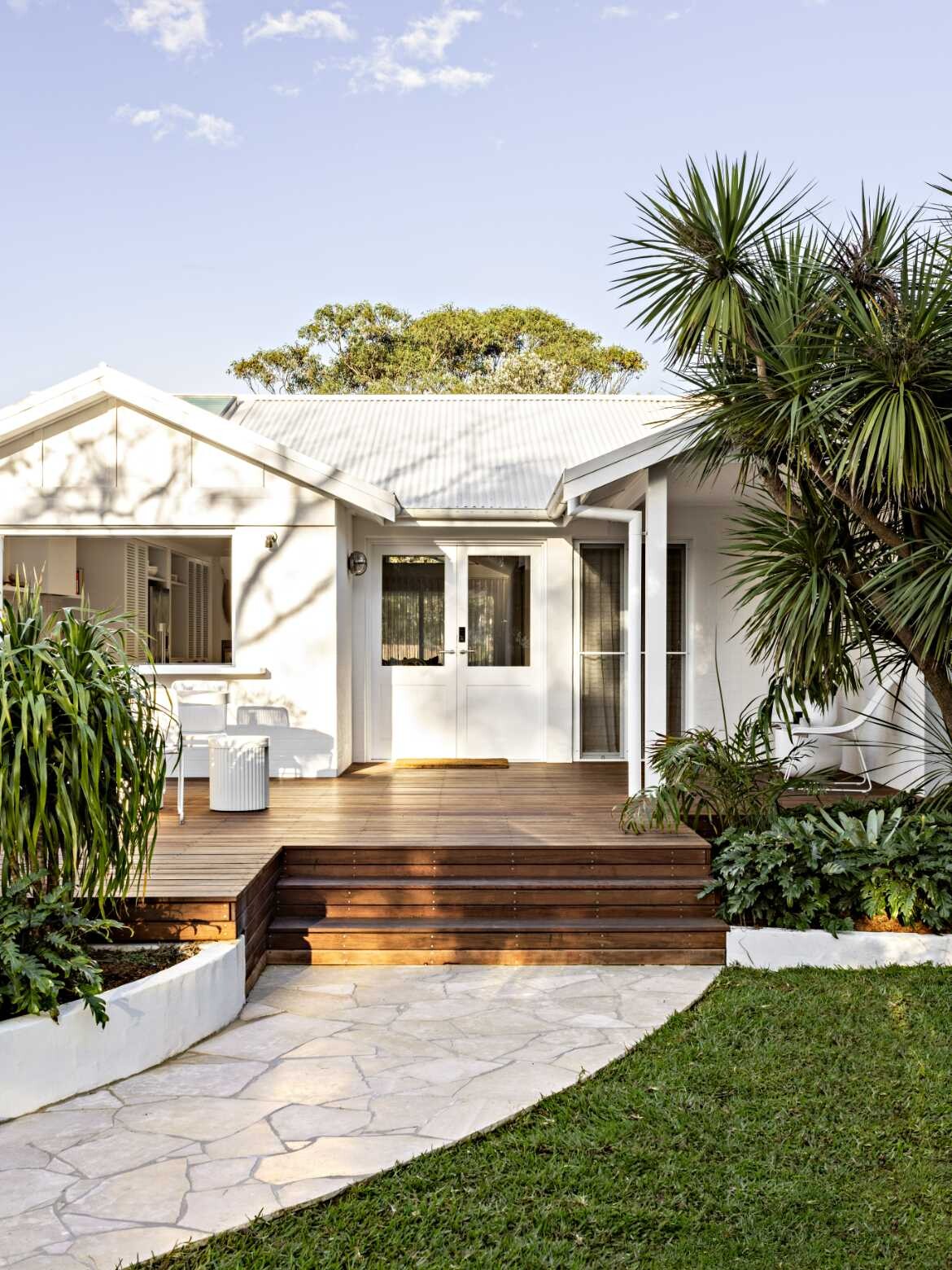
Indeed, central to the transformation as a whole is a meticulous selection of materials designed to breathe new life into the spaces. Perhaps the foundation of The Bach’s aesthetic allure is the oak timber flooring sourced from Big River Group, as Mathews explains: “I selected this flooring for the tones and the texture, it’s a perfect choice for a coastal interior. The oak flooring was the foundation of all the selections and having used this flooring previously, I was also drawn to how it feels underfoot. A beach house is one where you rarely wear shoes, so how it feels was just as important as how it looks.”
Grey and silver tones are used with a view towards accentuating the furniture and general decoration throughout, while the incorporation of louvre doors further enhances the coastal ambiance. “We have used them to complement the kitchen in a gorgeous blue tone and en-masse in the master bedroom, allowing the wardrobe to become a feature rather than solely for practical purposes,” explains Mathews.

Moving back outdoors, Turpentine Decking also sourced from Big River Group has been used front and back as a way of evoking a beachside aesthetic. “Turpentine ages so well, creating nice silver tones,” says Mathews. “It evokes the feeling of a timber boardwalk you see at the beach, and it’s also low maintenance when left to age.”
In a rather catching and unexpected twist, curved features also emerged as a defining element in the front facade. Mathews explains: “This was not part of the original design, but once the front deck was constructed, it lacked a focal point. The concept of softening the connection of the driveway to the deck was investigated and we created the curved wall connected to the built-in garden boxes. This creates a focal point when viewed from the street and a sense of privacy for the family.”
With lush tropical plants used as part of the landscape design, The Bach has been definitively redefined as something of a coastal haven. It’s a project that underscores the power of local collaboration, revitalising a tired space into one with a refreshing new personality.
Project details
Design and styling– Soul Home and GÜD Studio
Builder – Southern Edge Building
Photography – The Palm Co
