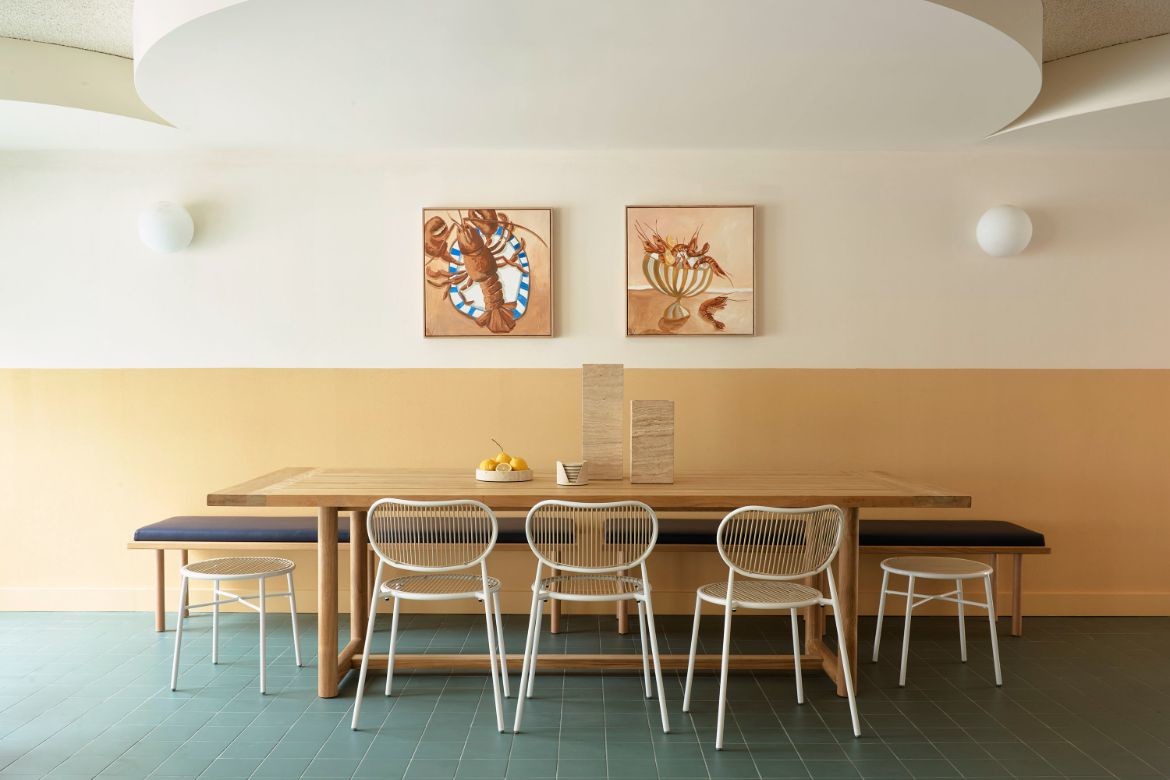Once the roadside pitstop of late-night travellers, the 1970s-built Abel Tasman Motel at Batemans Bay on NSW’s south coast, was quaint but hardly a destination accommodation. Conversely Batemans Bay is the idyllic stuff our dreams are made of with national parks, snorkelling, fishing and pristine beaches.
The Isla Motel effectively gets the pairing right with a design by Those Architects that nods to the motels’ seventies origins while giving the spaces a contemporary and comfortable refresh. “The ambition with Isla was to create a destination, worthy of its beachside address,” says Ben Mitchell, Director of Those Architects
As Mitchell states: “Interventions lean into the 70s vibe” with warm tones of ochre, ivory and kelp. The rooms are elegant and streamlined with the seventies’ mood relayed through crafted materials including brushed brass detailing, oak walls and terrazzo trim, but in no way overt. It is in fact good to note the architectural restraint that sees a lack of cliché, while conveying the era.
Elements such as the datum line of golden cream against white that runs as a continuous effect across walls and doors, for example, is coolly beachside seventies. Conversely, the oh so 70s architectural arches, have been celebrated with ceiling-to-floor linen curtains that allow the window to spill light into the rooms, while clearly articulating their form. French Blue, takes the mood back to cool with cabinetry, seating pads and rugs exploring this beautiful colour through a range of tactile iterations, while rattan rugs and timber furniture add more of that beachside ambience.
The room design has also paid attention to the clientele of the region with accommodation appropriate to an overnight stay or a week-long family holiday. All the suites for example have fully stocked kitchenettes and dining tables, while the Grande has the addition of a private plunge pool. The accessible room is gorgeous, made more so with a private courtyard.
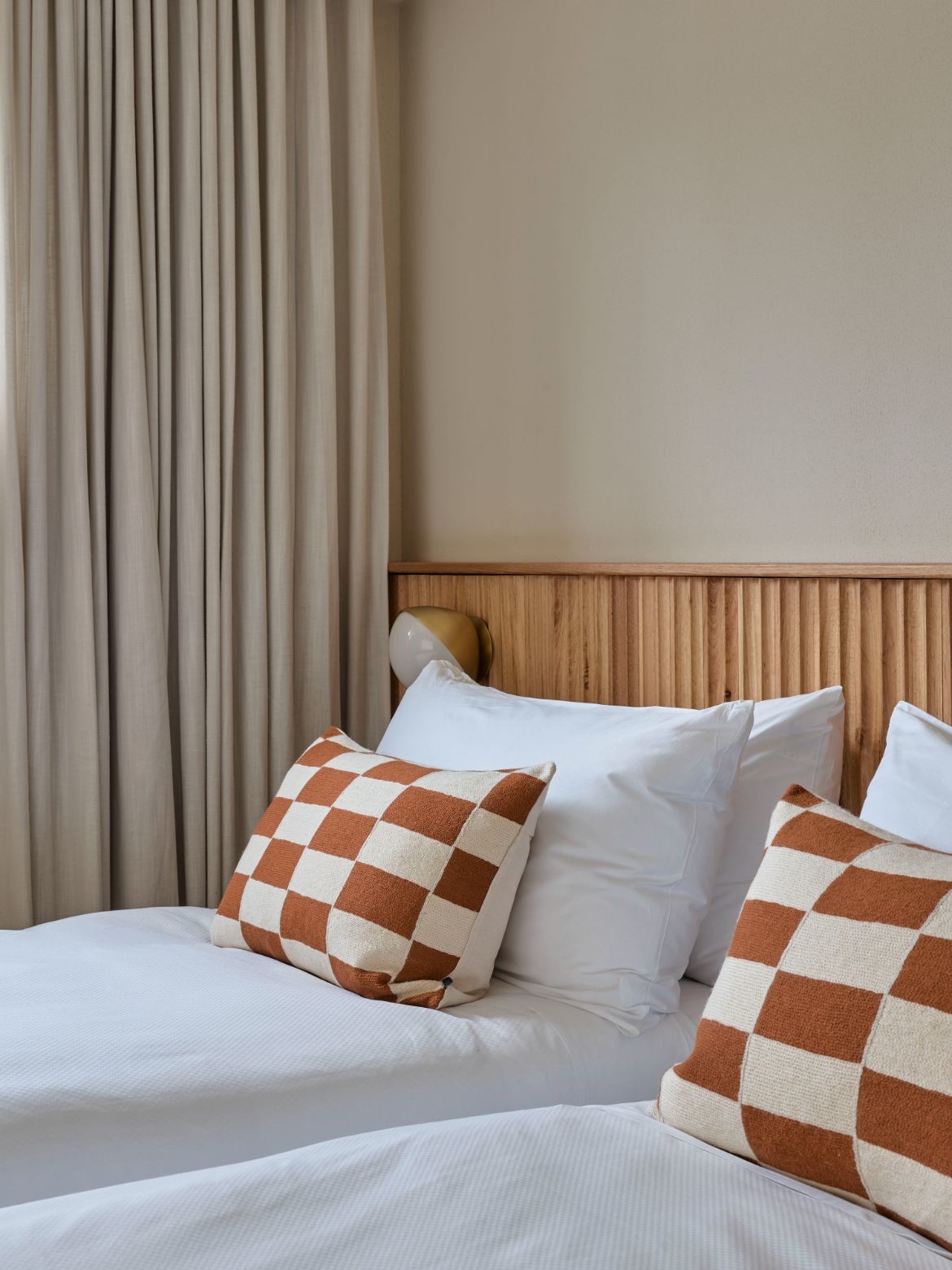
Externally the illusion of symmetry has been brought to the building through additional arches in ochre steel that create a frame within the window voids of the upper level and entry points on the lower. Effectively mimicking the smaller window arches, these two-storey arches in deep burnt orange are wholly fabulous.
Surrounding the arches, the brick façade has been painted white with walls of concrete breeze blocks added along ground-floor walkways. The combined changes of breezeblock and arches, shift the building’s weight from horizontal to vertical in a move that makes it far lighter and contemporary.
“It’s not a huge building, but it’s not small either, and there wasn’t the budget to redesign the structure, so our interventions had to be small, but meaningful. It shows how recycling a building makes sense financially and environmentally, and you can have fun with it too,” says Mitchell.
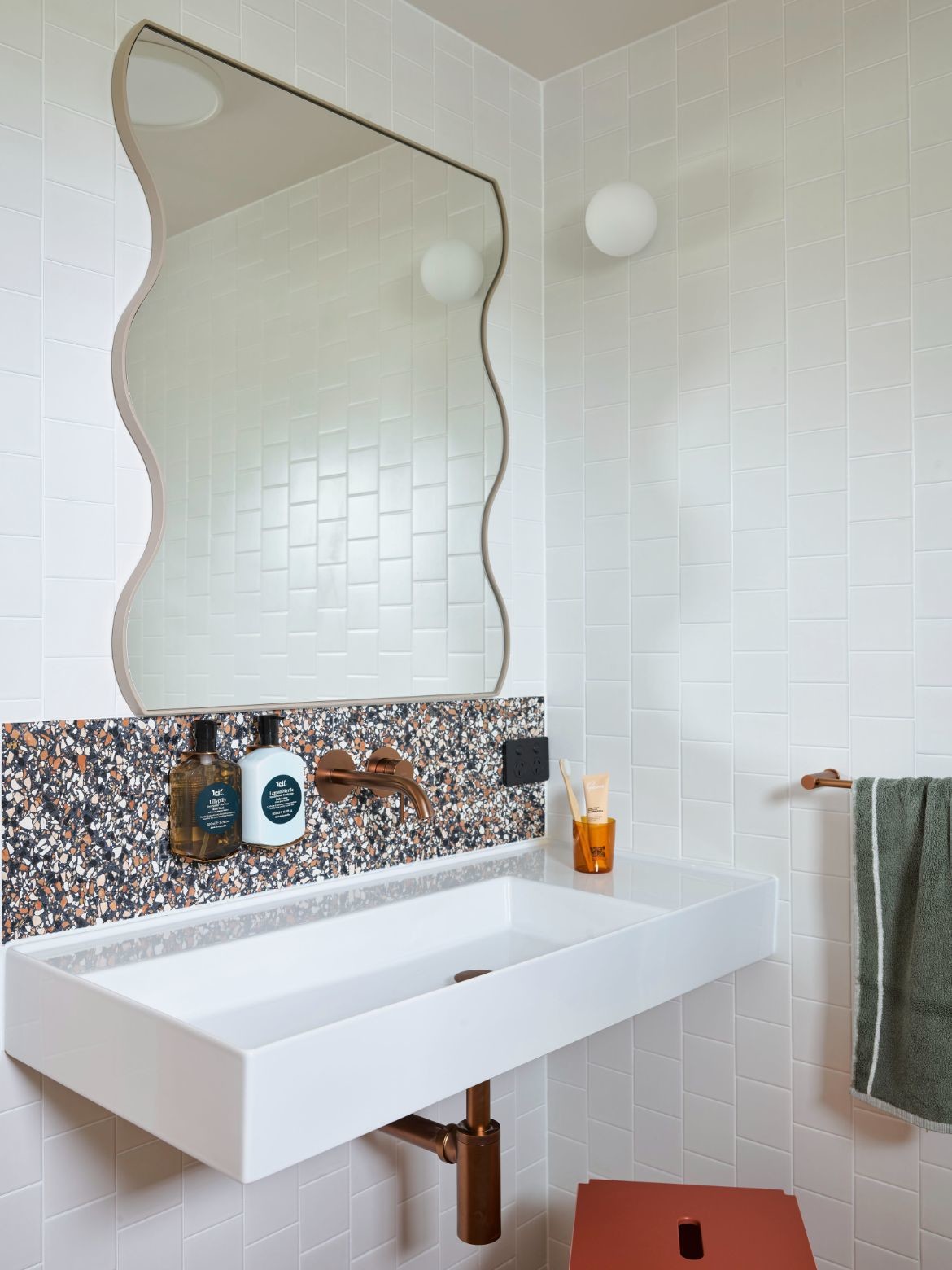
The grounds have been similarly reconsidered with the garage converted to a poolside cabana to go with the new guest swimming pool.
Sea green umbrellas and pool lounges with soft grey cushions are surrounded and contained by a mid-height, minimally decorated wall that gives guests privacy while allowing the sun to fully engage with the space.
Anchoring the whole is landscaping by Svalbe & Co that “riffs on the fresh tones and playful geometries set by the architectural facelift,” says Director Katy Svalbe. Bringing a touch of Palm Springs to the project, Svalbe has selected palms, frangipani, succulents, banksia and coastal plants to be grouped in lush configurations.
The Isla Motel is everything a relaxed beachside accommodation should be. Bliss.
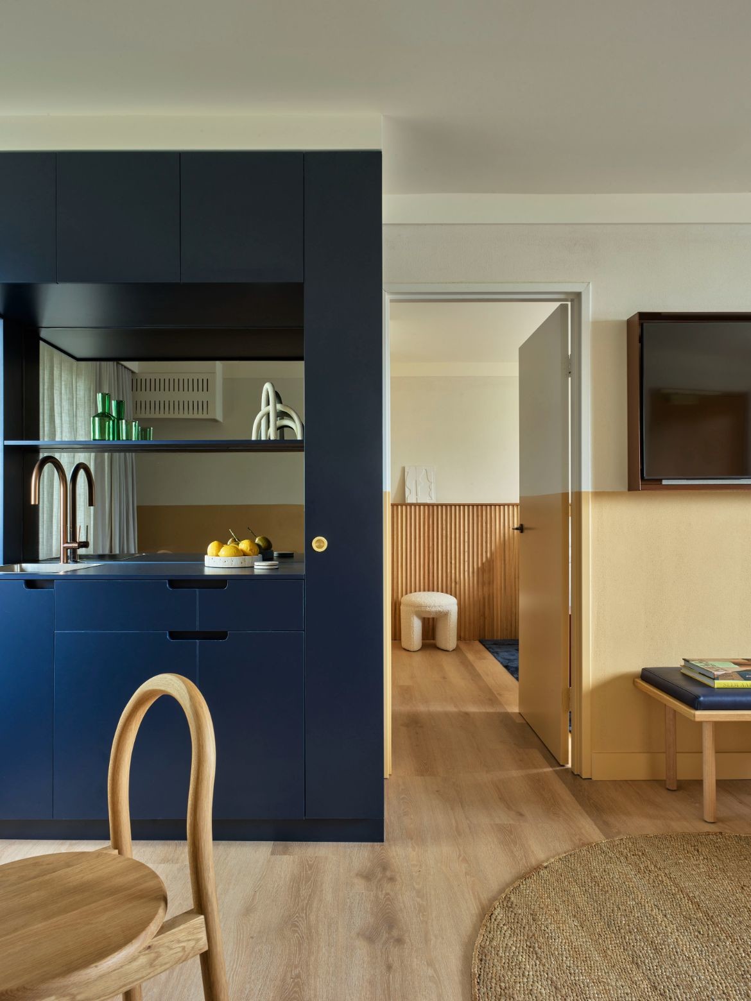
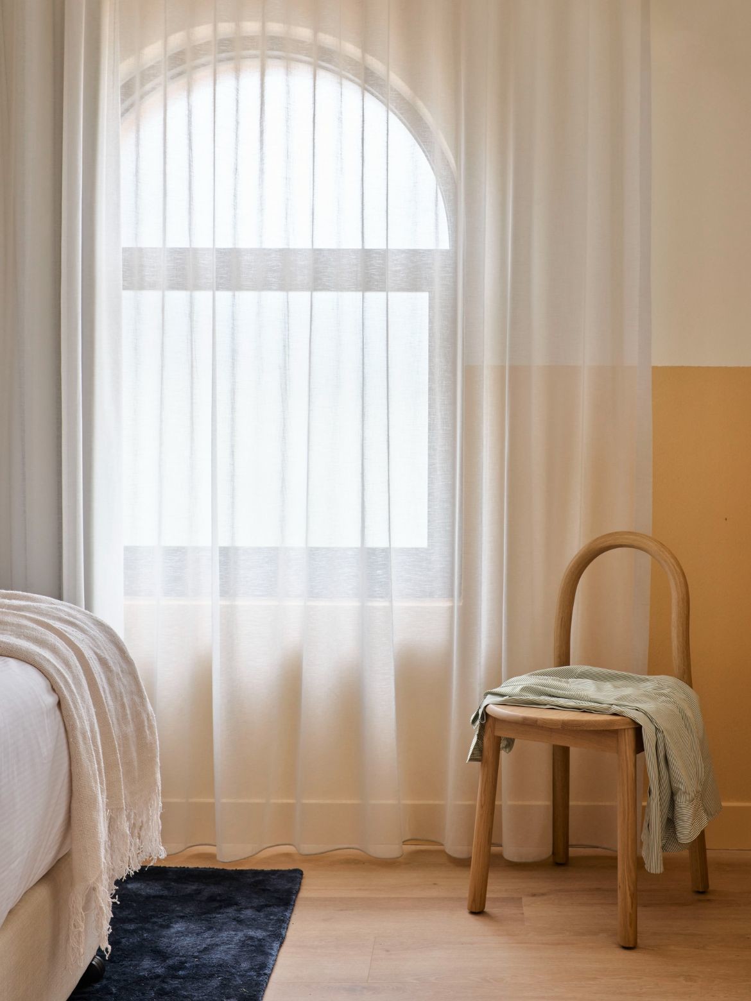
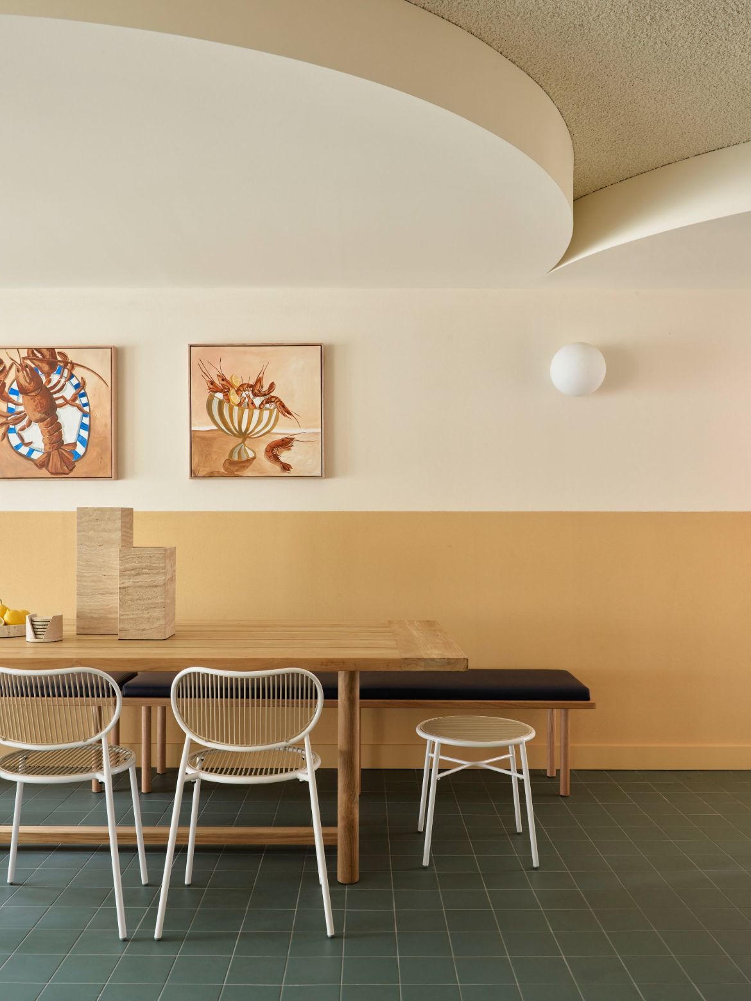
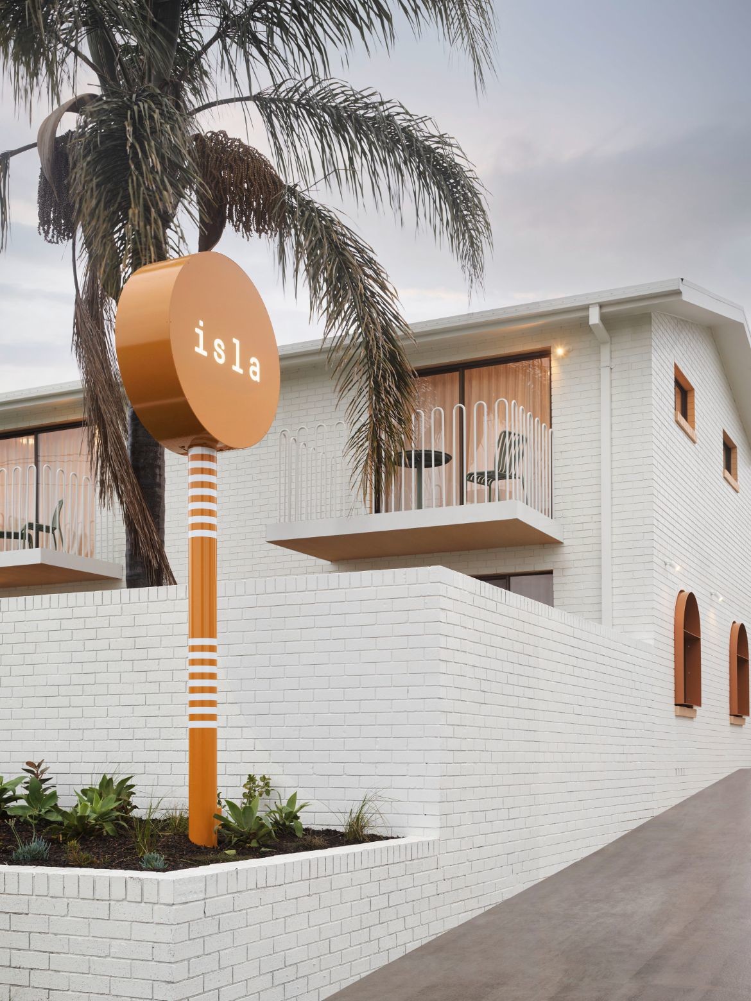

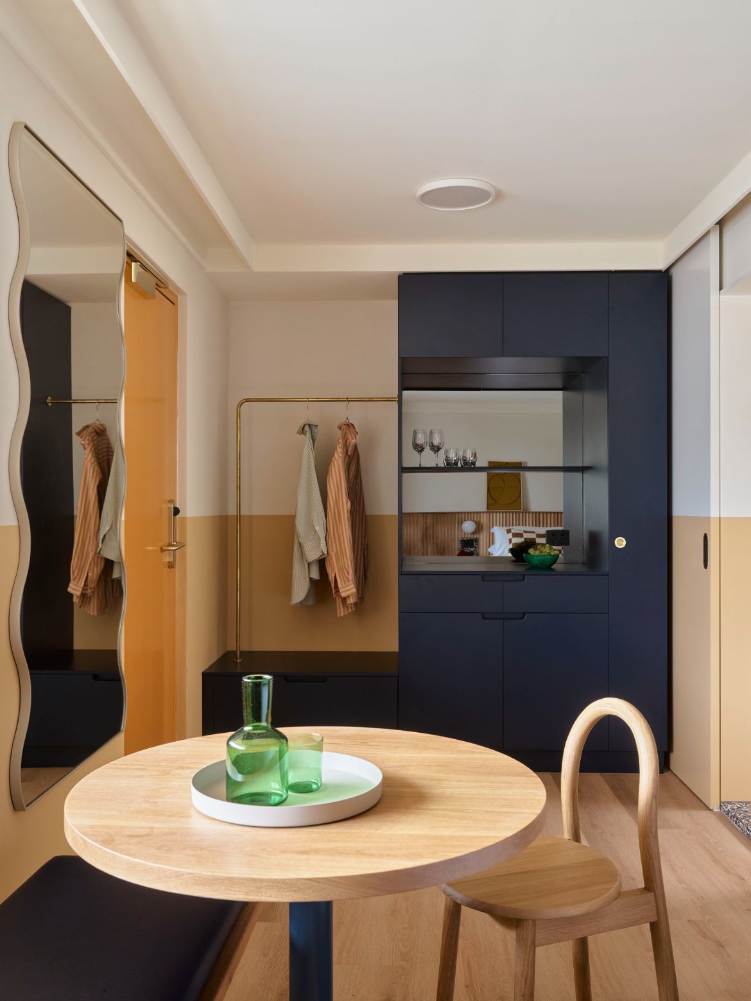
Project details
Interior design – Those Architects
Landscaping – Svalbe & Co
Photography – Anson Smart
We think you might like this Byron Bay home by Those Architects

