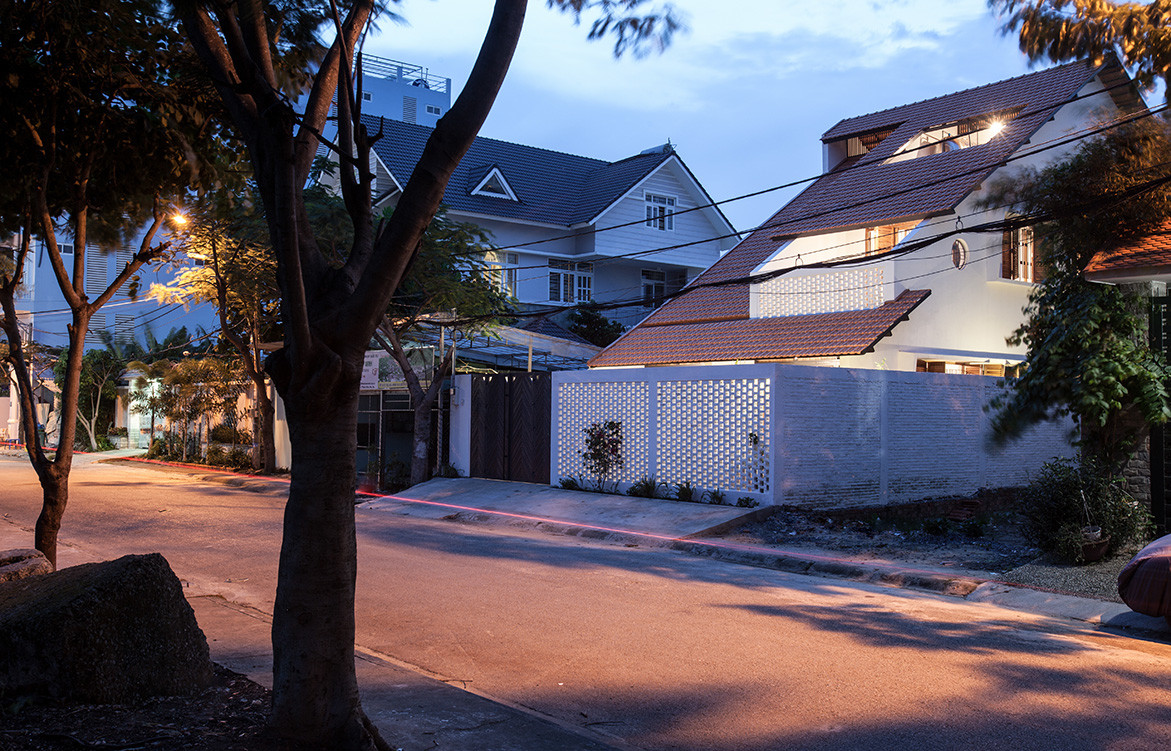Vernacular architecture emerges as a response to a specific location, adapted to climate and environment, and designed for local needs, traditions and resources. Tile Roof House by K59 Atelier is a contemporary interpretation of vernacular architecture in Ho Chi Minh City, Vietnam. Borrowing elements from traditional dwellings, it is designed to withstand the tropical monsoon climate and contribute to the cultural identity of the city.
“The concept of ‘place’ is always the starting point for K59 Atelier,” says Phan Lâm Nhật Nam. “Tile Roof House reflects the direction of the design team when they think about the development of indigenous architecture of their motherland.” K59 Atelier designed Tile Roof House to have a dialogue with the sun, wind and rain; to connect with nature; to meet the needs of the client (three generations of the same family); and to reimagine the traditional tile-roof houses that lined Ho Chi Minh’s streets. “Terracotta is a material associated with the memory of many family generations and has become representative of the image of ancient cities in Vietnam,” Phan explains.
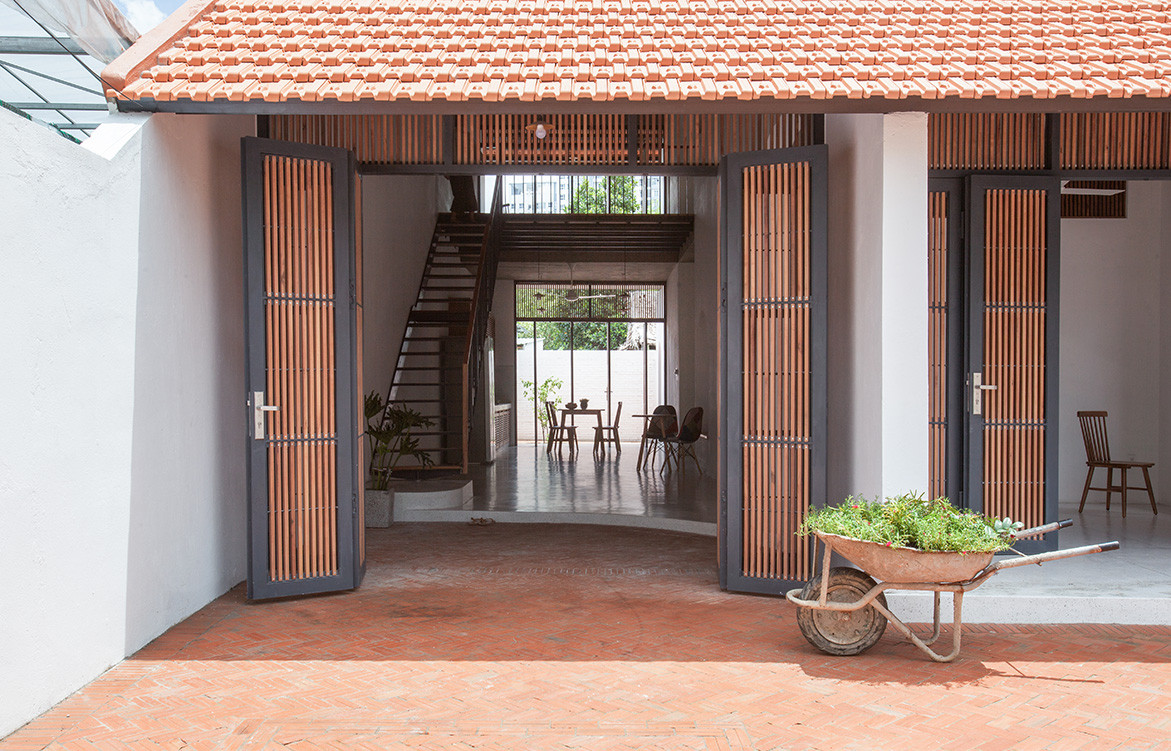
A terracotta-tile roof slopes towards the street, punctured by two balconies that bring in natural light and facilitate cross ventilation.
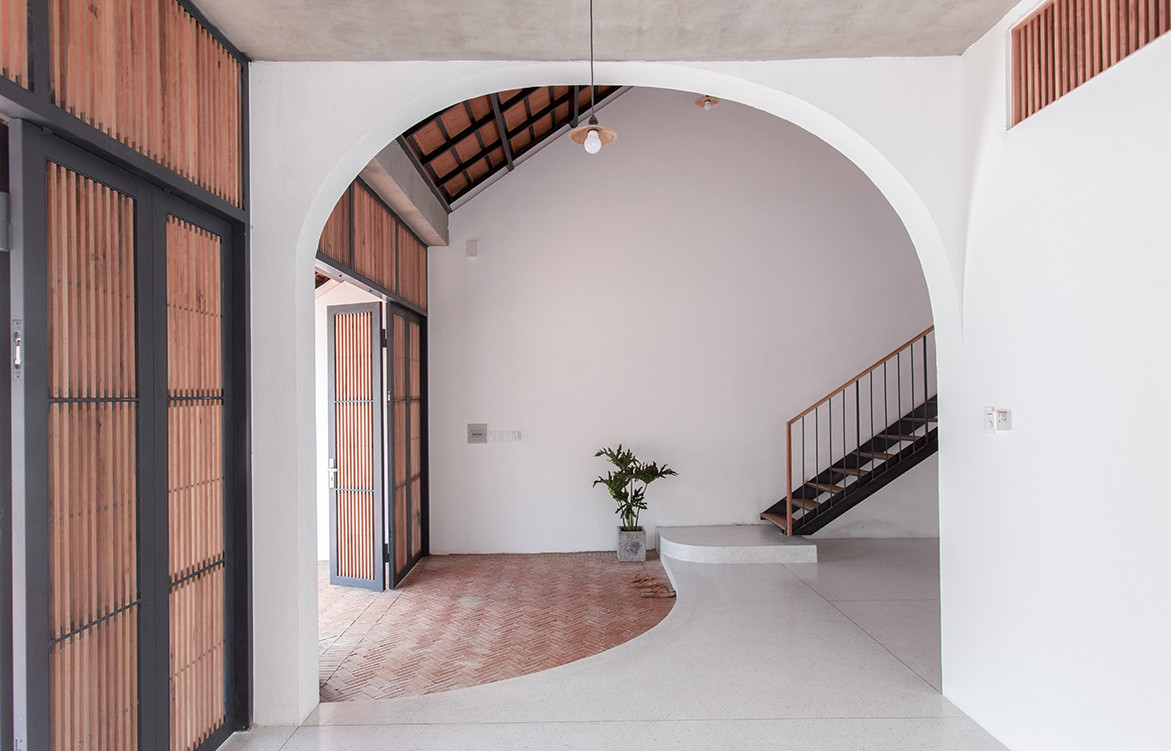
A terracotta-tile roof slopes towards the street, punctured by two balconies that bring in natural light and facilitate cross ventilation. Rainwater cascades down the steep gradient during monsoon season and is collected in a water tank hidden inside a concrete beam and used to water the garden in summer. “Any overflowing water can fall over its edge to form a natural waterfall for the children to enjoy at the entrance of the home,” says Phan.
The interior of Tile Roof House is divided into two volumes that relate to the path of the sun. The private and enclosed “stillness area” is positioned on the east side of the house where bedrooms, bathrooms and studies receive the afternoon sun. The lofty and open ‘action area’ is located on the west side so that it stays cool and airy in the afternoon. Its shared living spaces flow effortlessly from one room to the next to support relationships between family members, and to create a visual connection with the trees in the front and back yards.
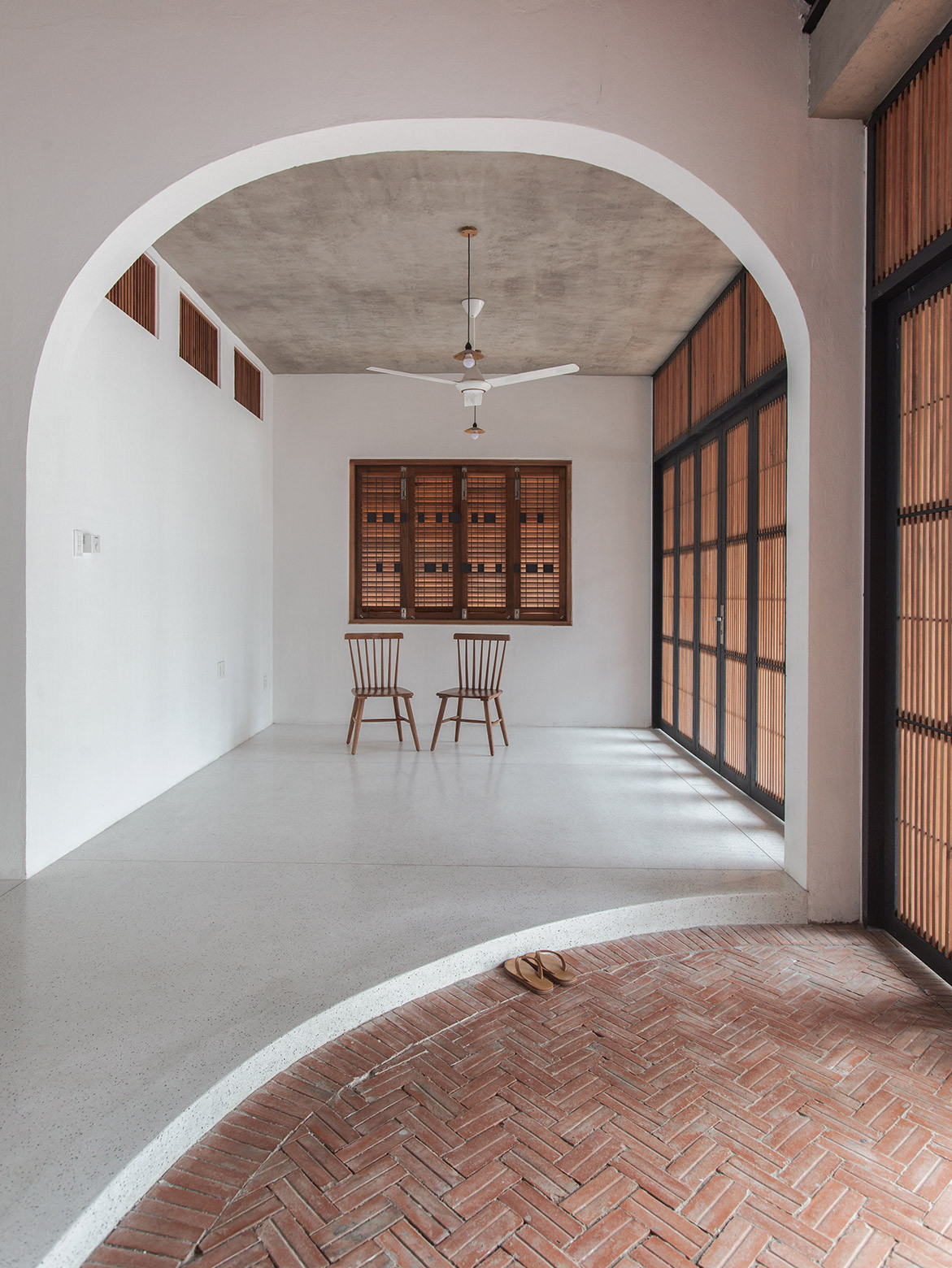
The interior of Tile Roof House is divided into two volumes that relate to the path of the sun.
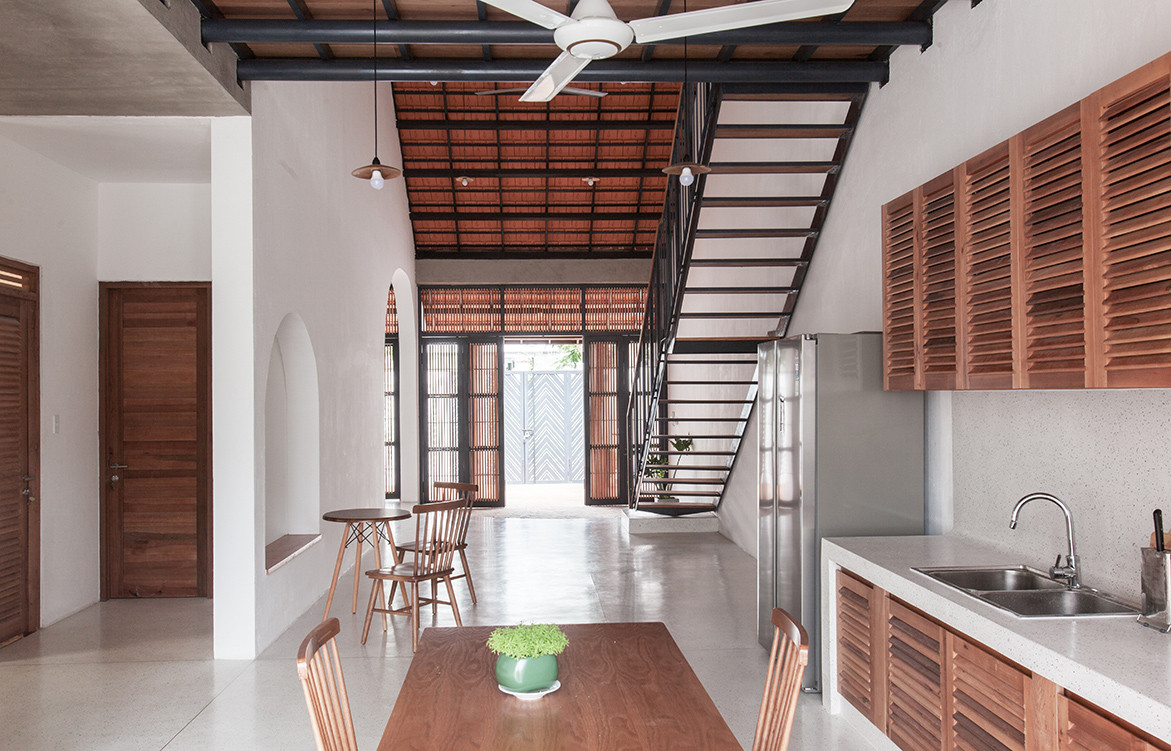
The underside of the terracotta riles are visible inside the home, as is the black metal supporting structure. The interior finishes, including white walls and polished concrete floor, are light and subdued to draw attention to the tiles, and timber furniture complements the bamboo shutter doors and joinery. “A modern lifestyle does not mean that we completely separate ourselves from nature. Rather living in harmony with the sun, wind, rain and trees should be prioritised,” Phan says.
K59 Atelier
k59atelier.com
Photography courtesy of k59 atelier
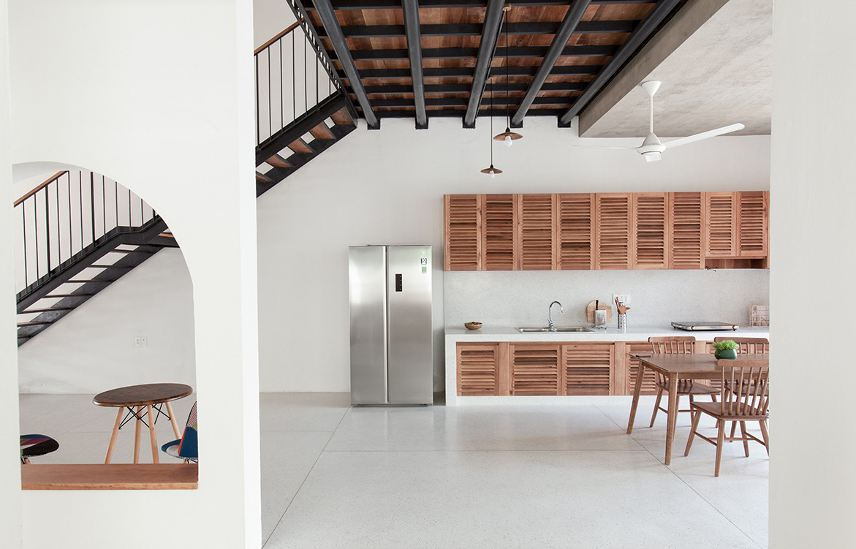
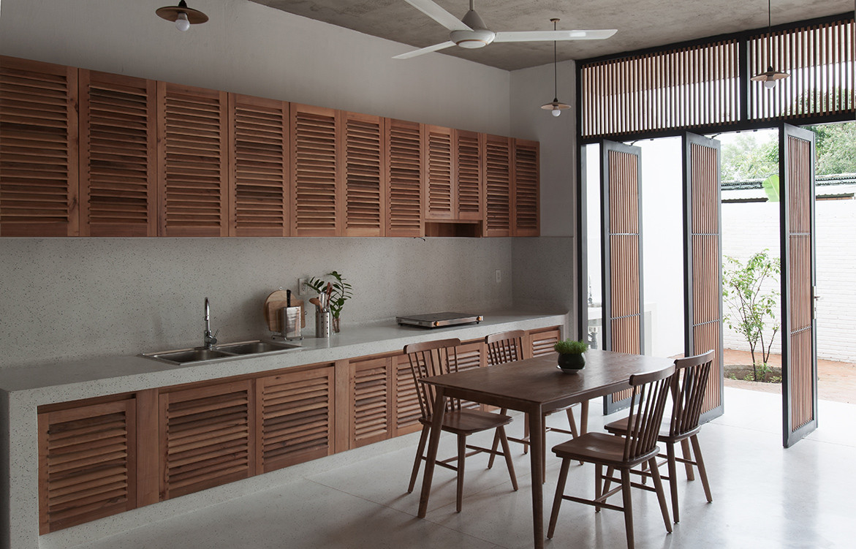
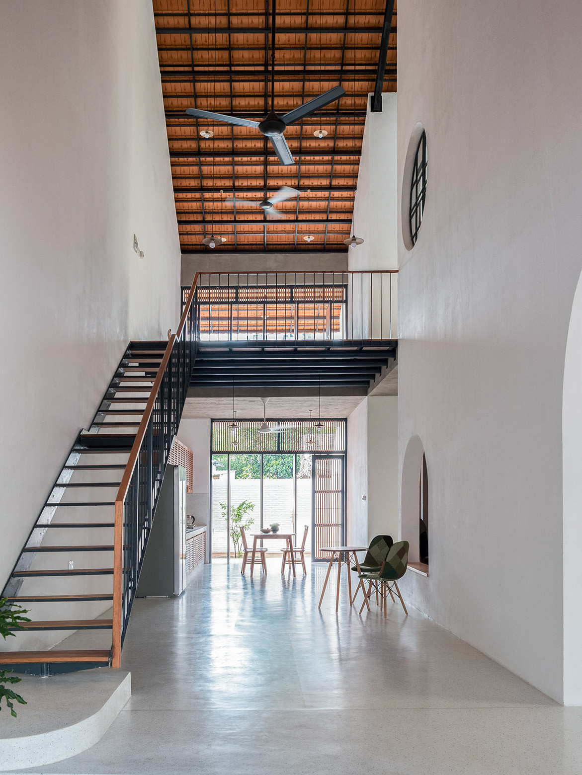
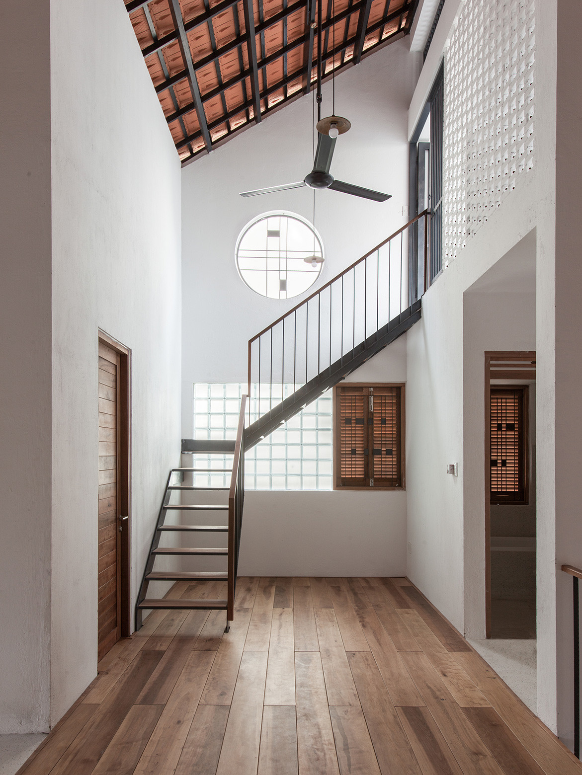
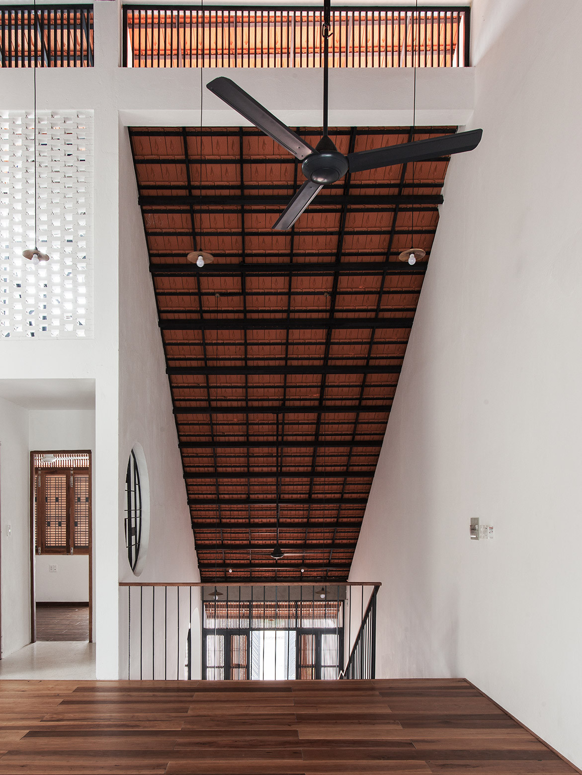
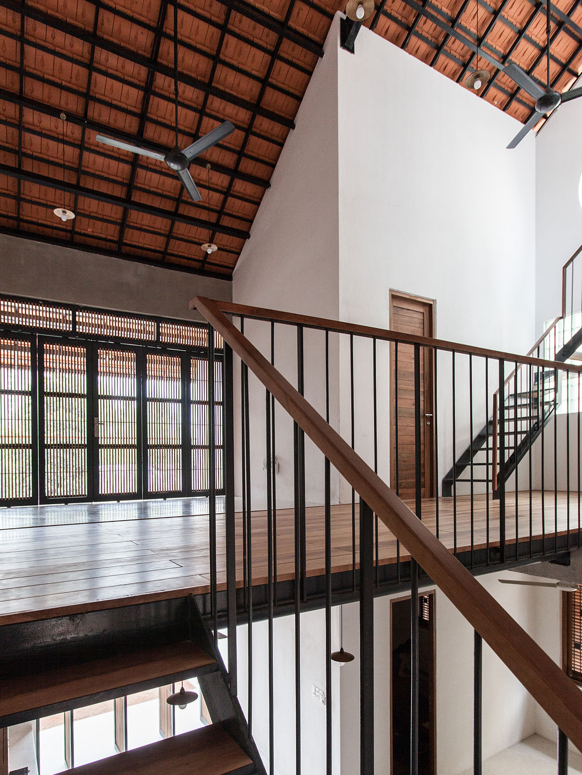
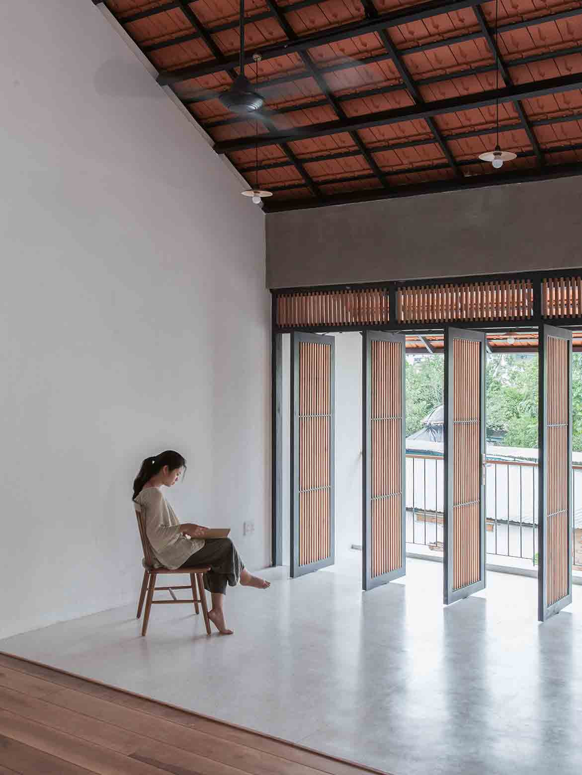
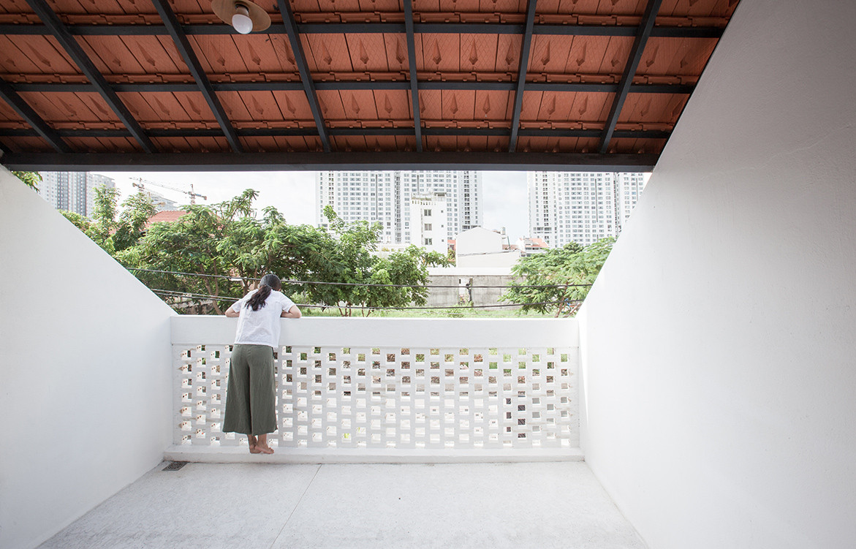
We think you might also like K House by Norm Architects and Aim Architecture

