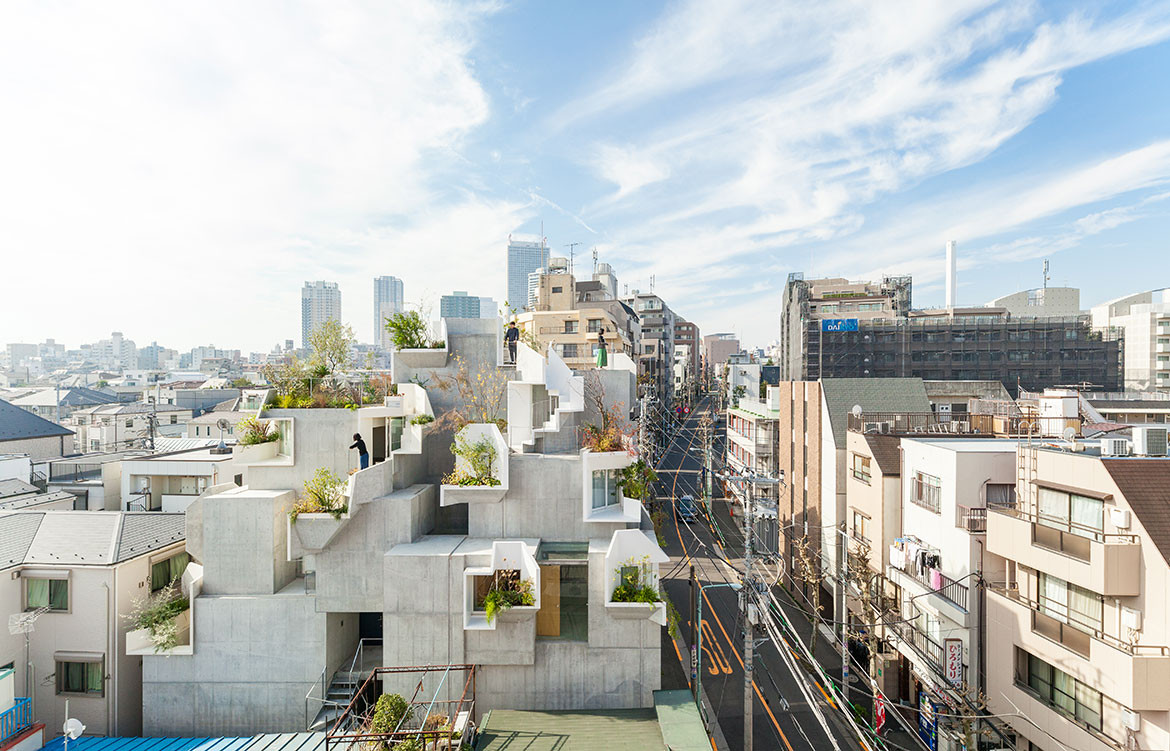There’s something to be said for the humble simplicity of a tree. One of the first things we tend to draw (visually communicate) as children is ourselves or our family, outside in a park beside a tree, the sun probably shining down from the corner.
This affinity stays with us through life, the simplicity of a tree developing into the desire to be close to, apart of, and with in, nature in a much broader sense.
And yet, a simple tree isn’t really all that simple. So found Akihisa Hirata Architecture Office. Their recently completed Tree-ness House located in Toshima Ku, Tokyo – as the name suggests – draws inspiration from the organic structure.
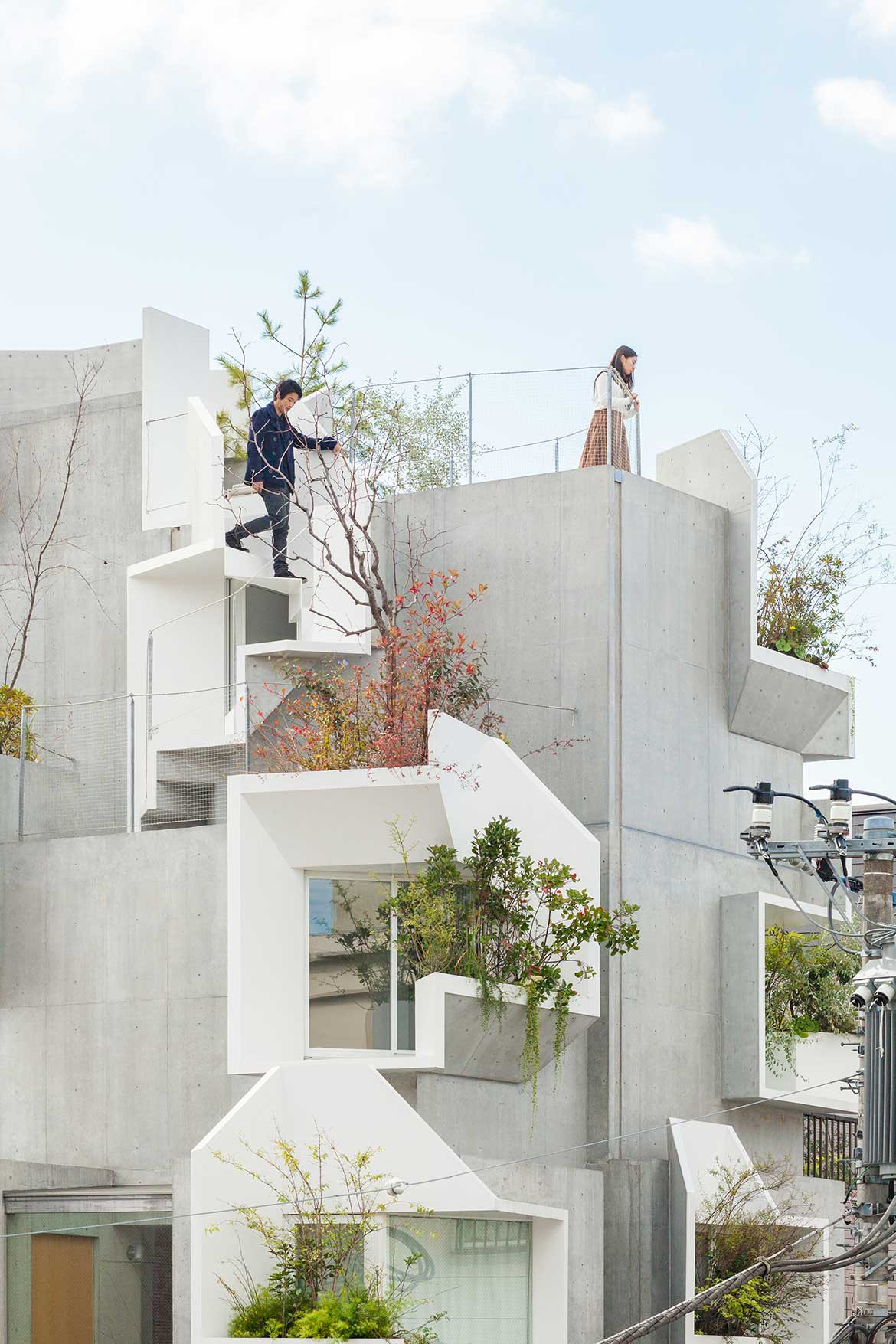
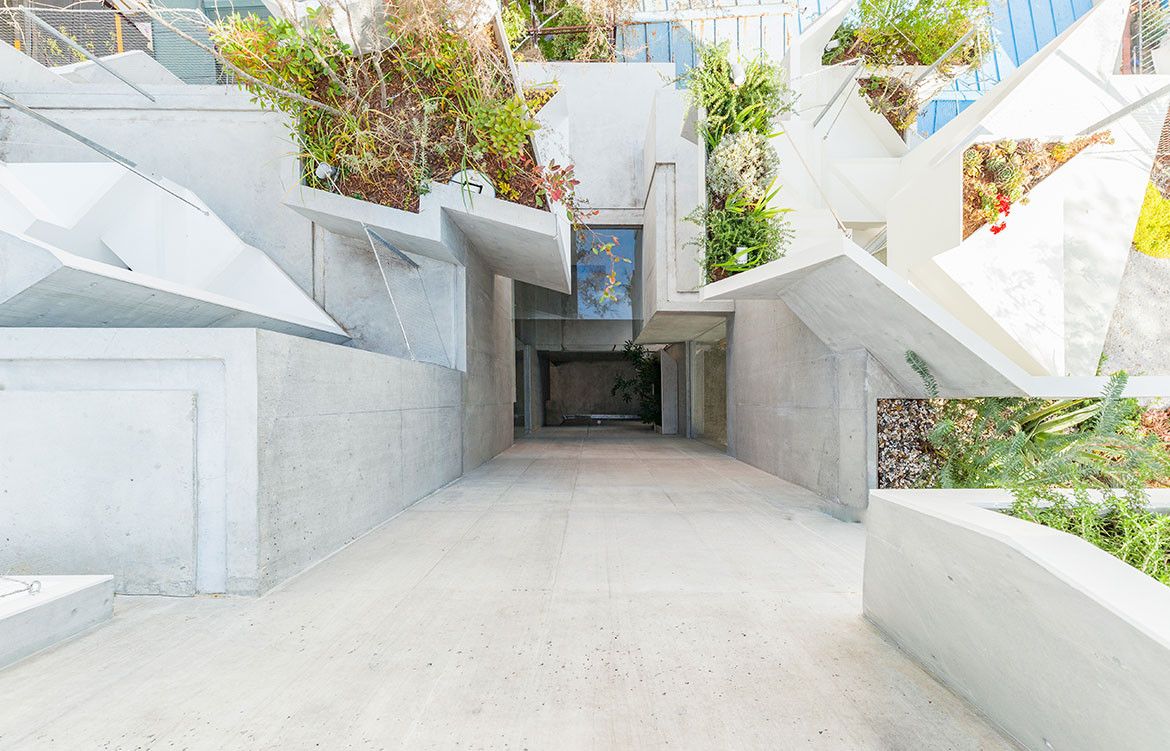
“One tree is organically integrated with a combination of parts having different characteristics, such as a trunk, a branch, and a leaf. As with tree, we tried to create organic architecture that could be formed by a hierarchical combination of different parts such as plants, pleats (openings) and concrete boxes,” says the team.
Concrete ‘boxes’ are stacked three-dimensionally and provide an intriguing exterior along the streetscape. Inside, they form the fundamental structure of complicated voids and spaces that don’t necessarily line up on traditional levels.
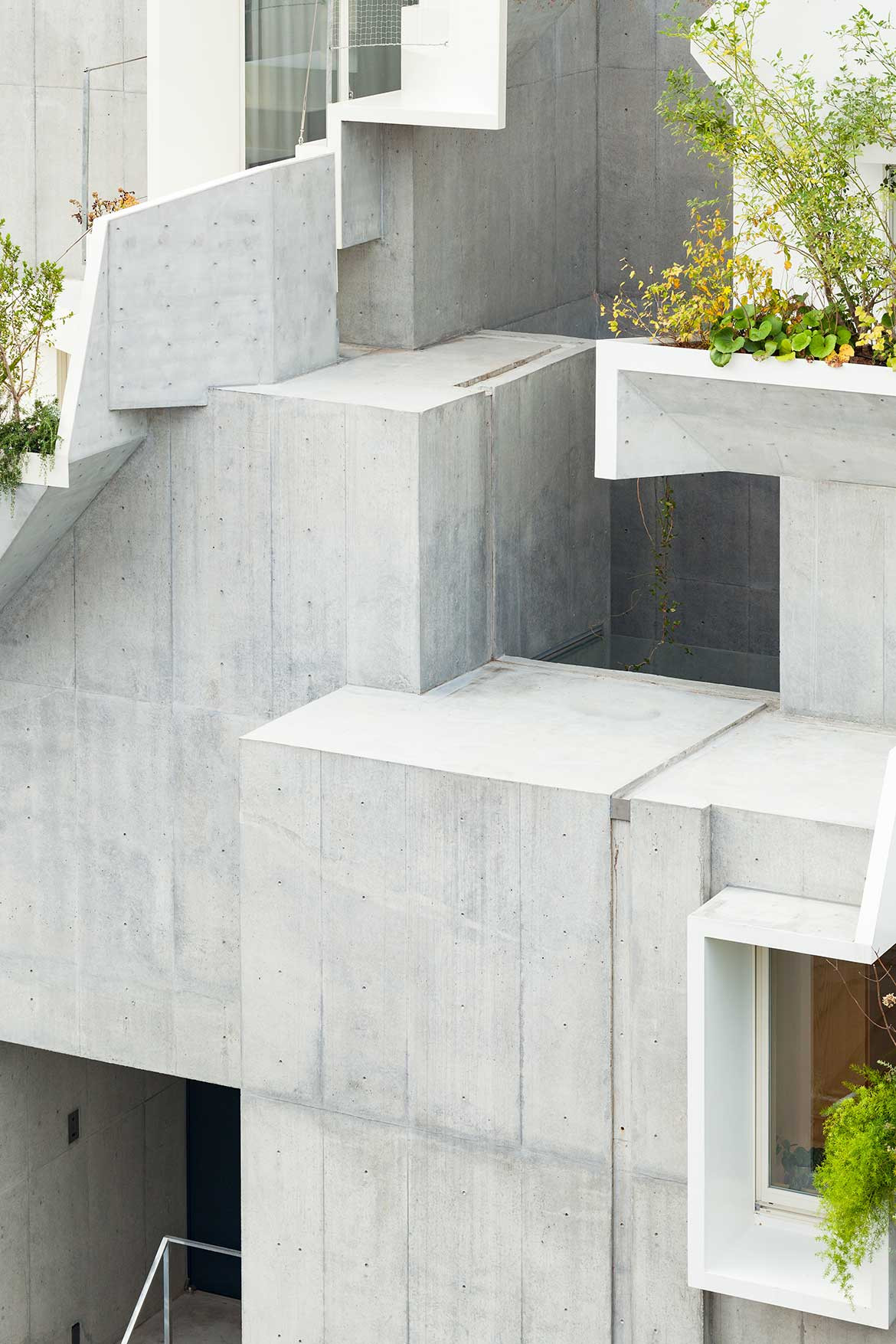
The bedrooms are made to be calm environments inside the boxes, while the exteriors become either terraces or gardens; the living and dining rooms are enclosed by glass walls offering a happy medium between indoors and out: the naturally occurring environment and the man-made.
Like a tree, Tree-ness house is strong and uniquely formed. The residence simultaneously provides shelter and connection to the world beyond its four figurative walls.
Akihisa Hirata Architecture Office
hao.nu
Photography by Vincent Hecht
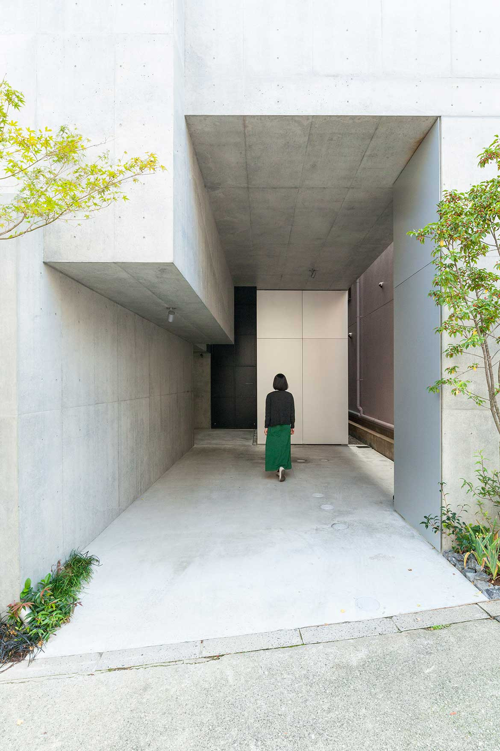
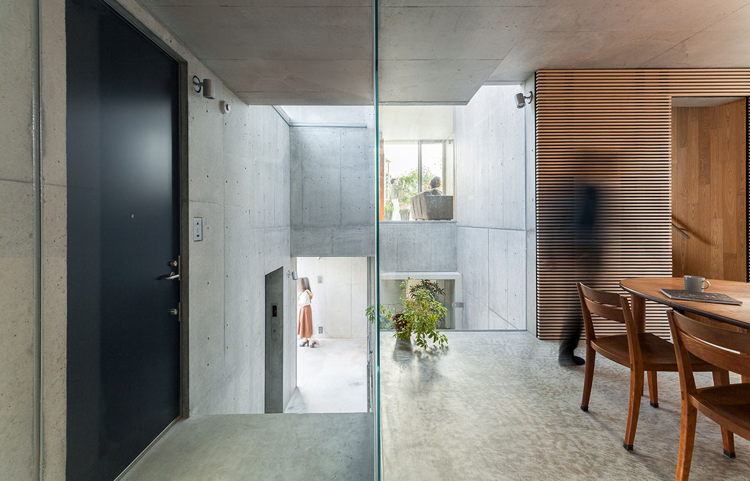
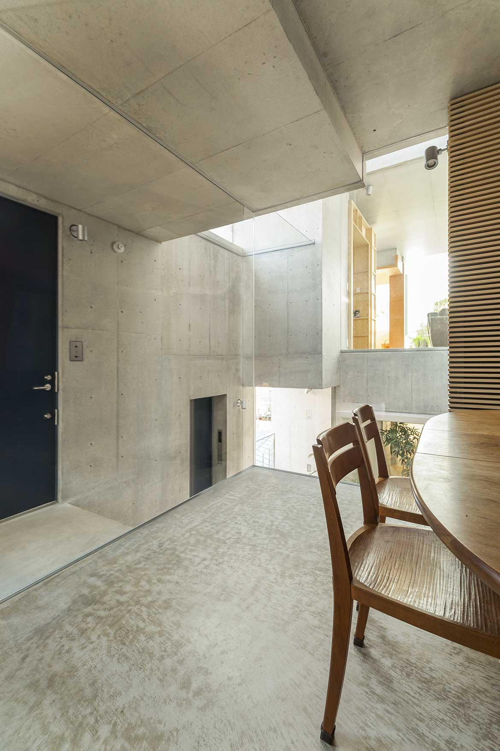
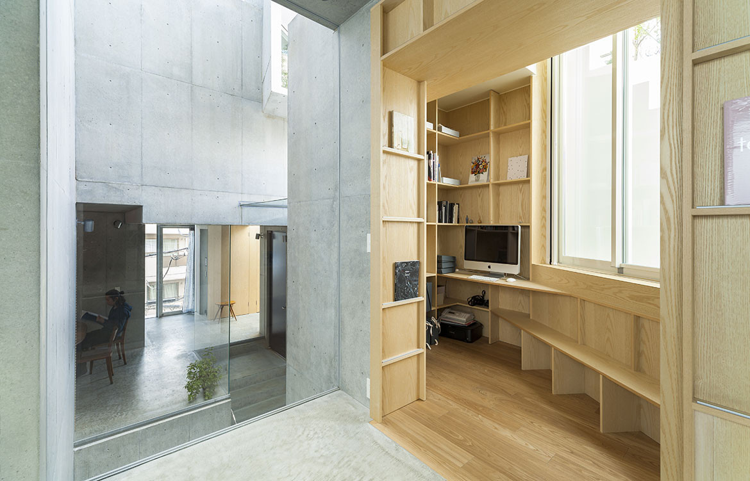
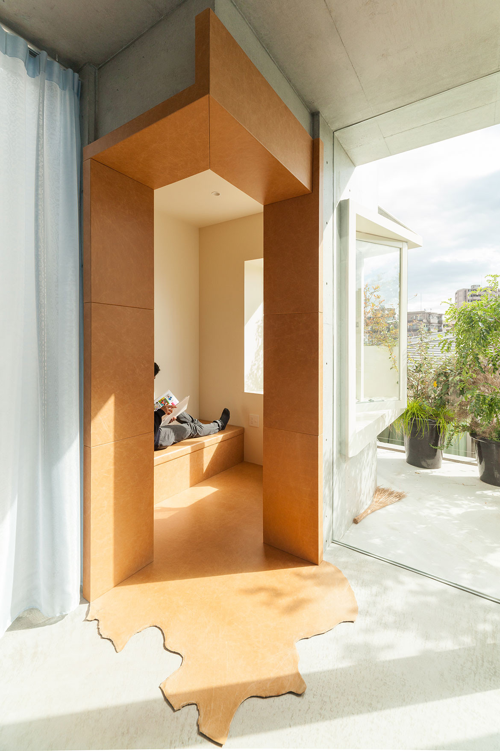
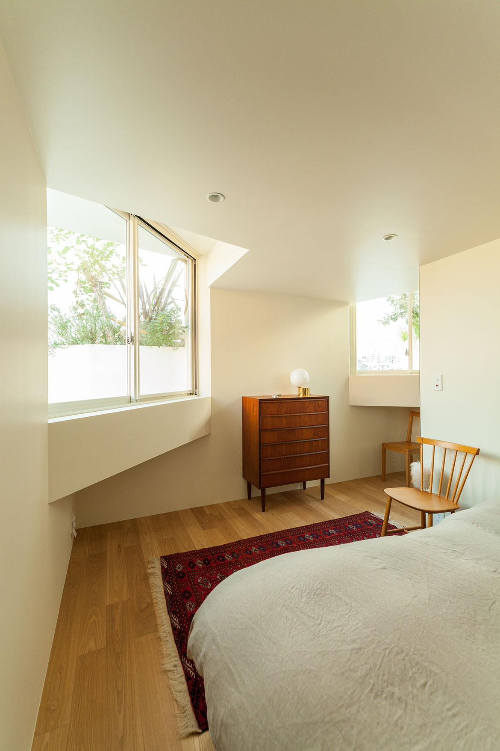
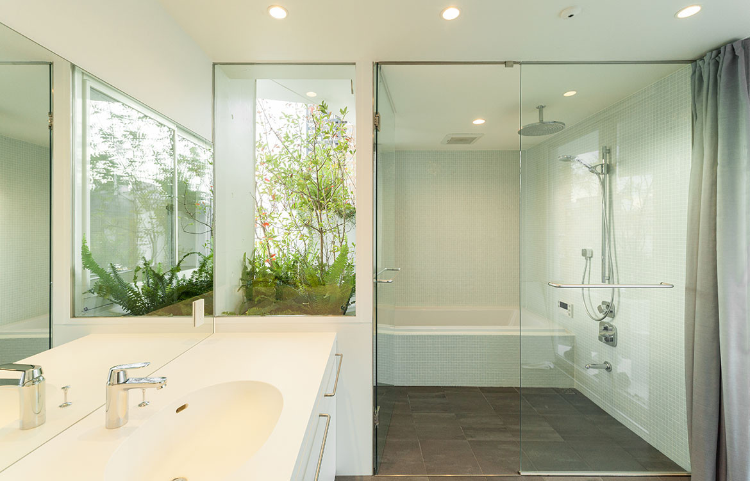
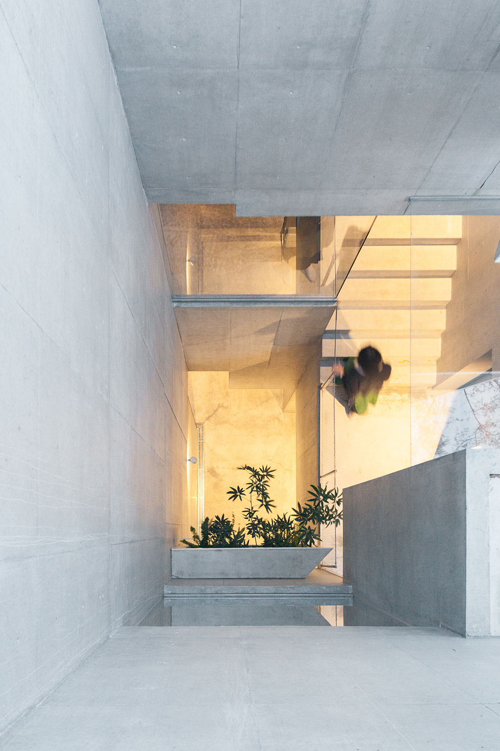
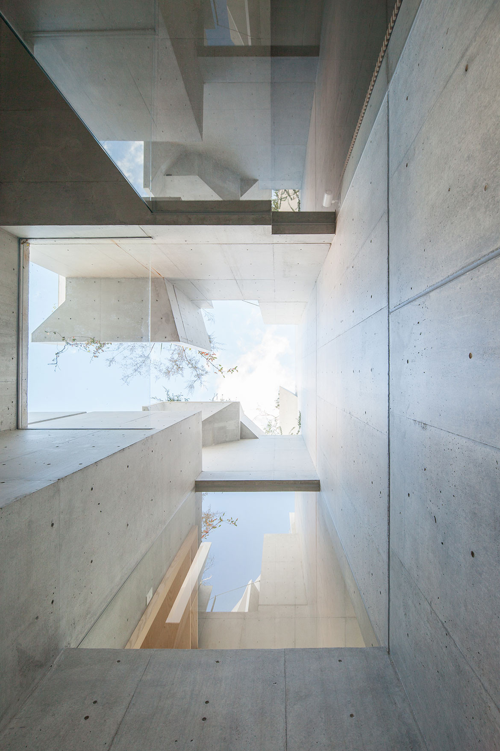
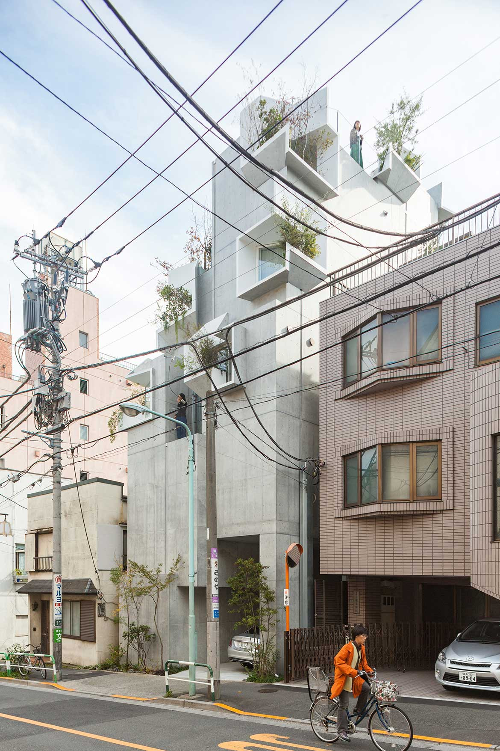
We think you might also like Medway Drive by Produce

