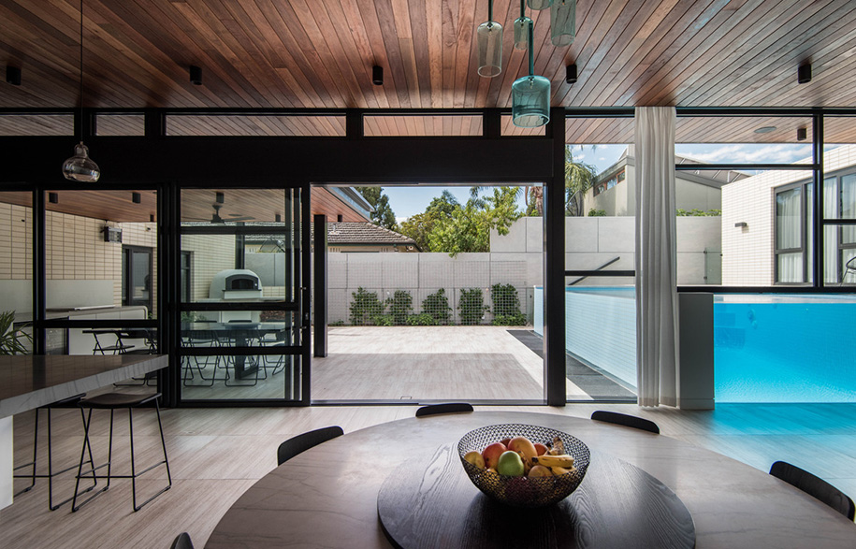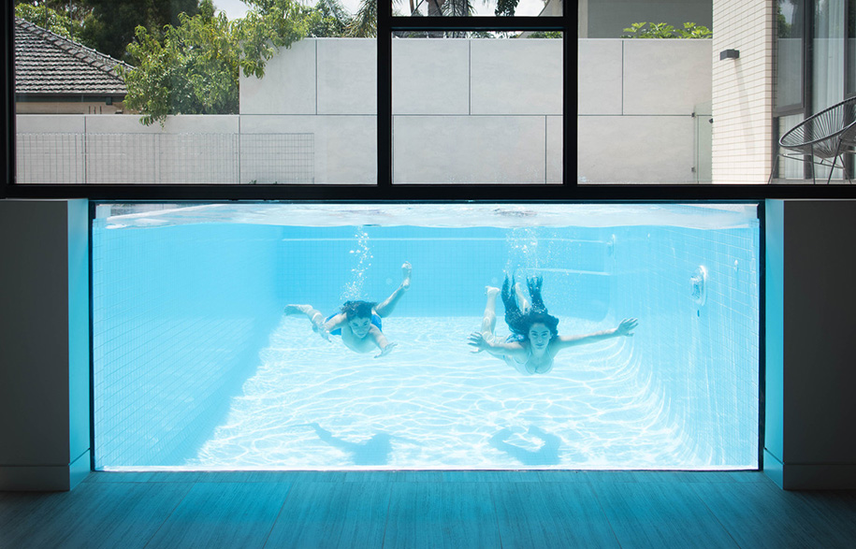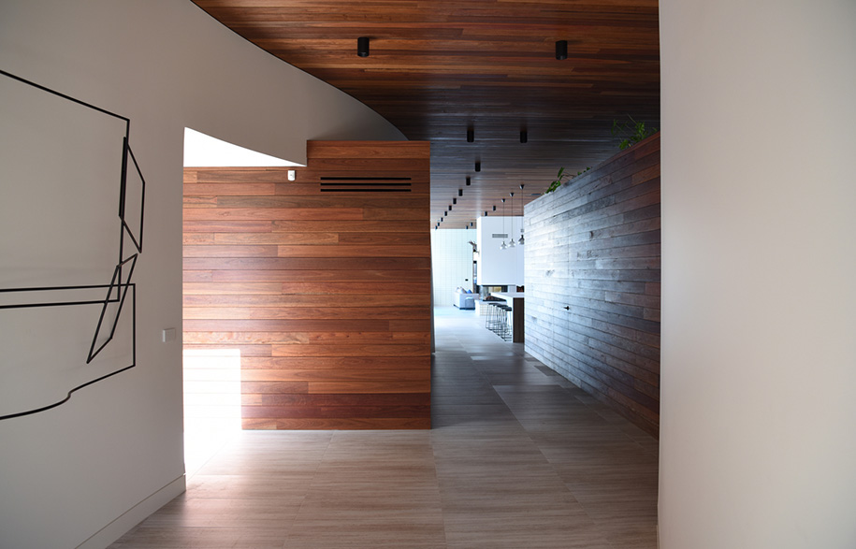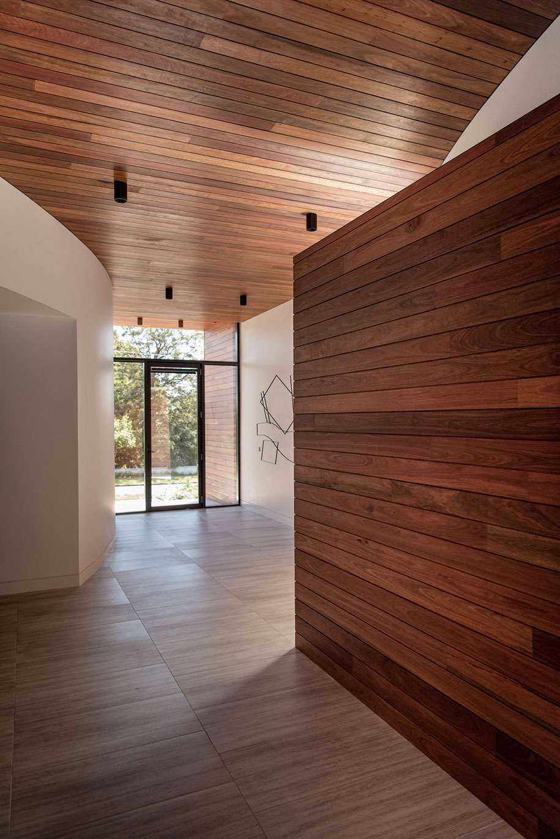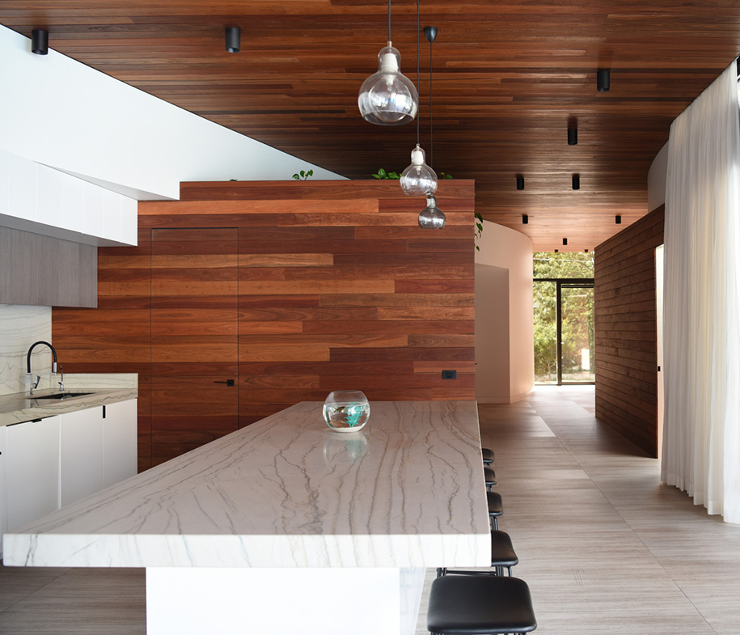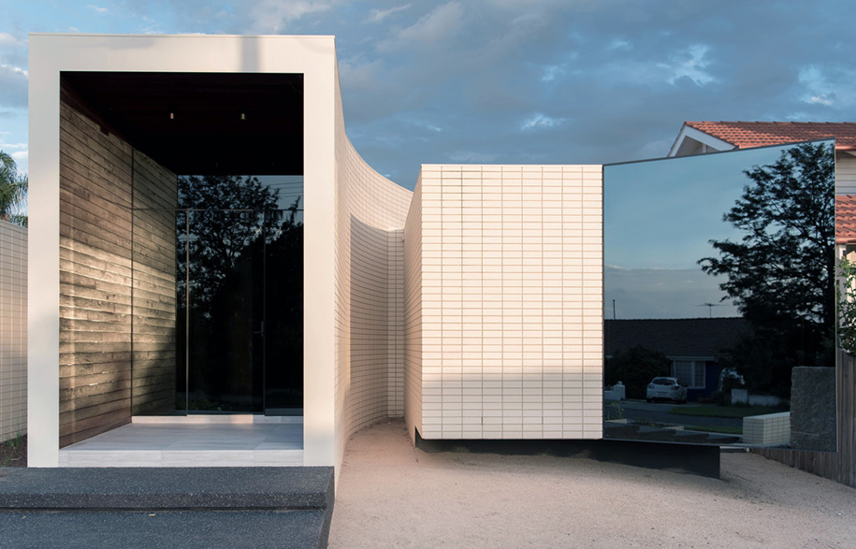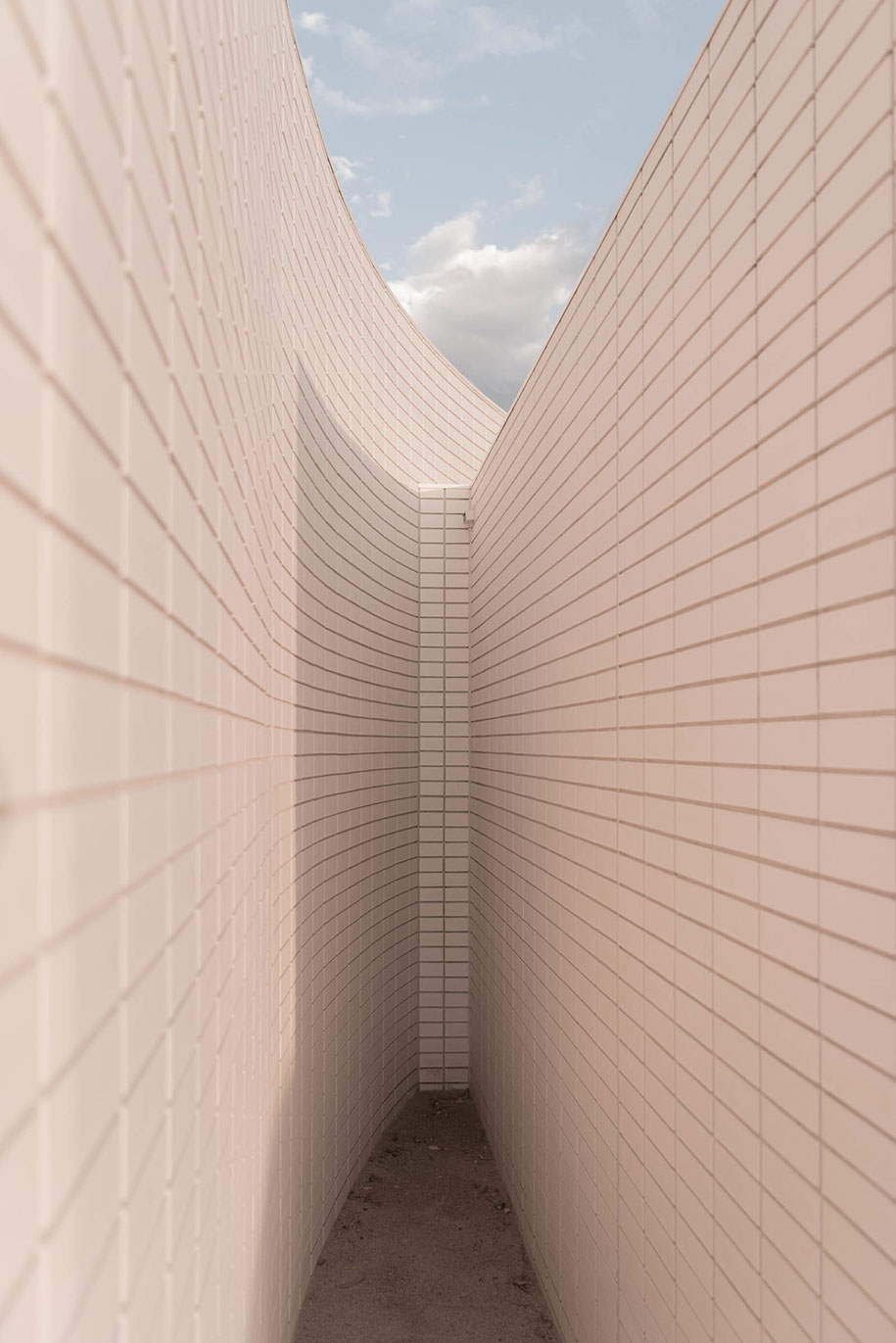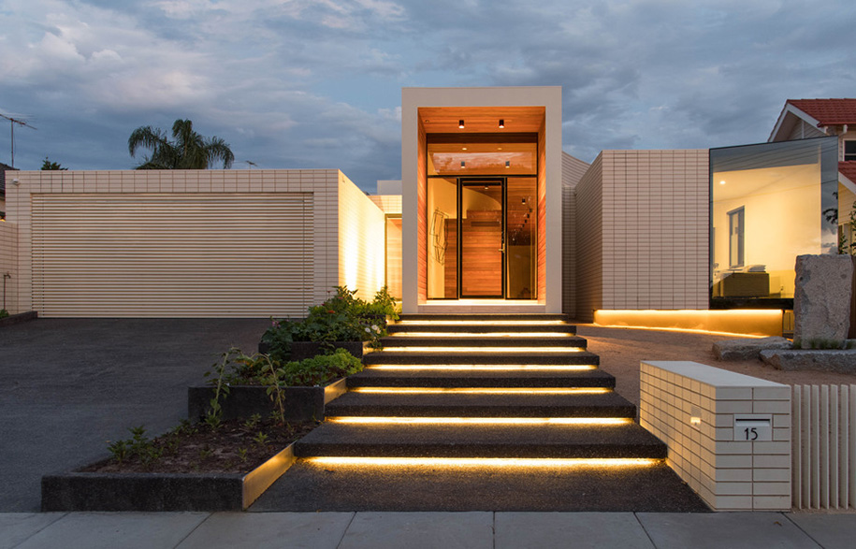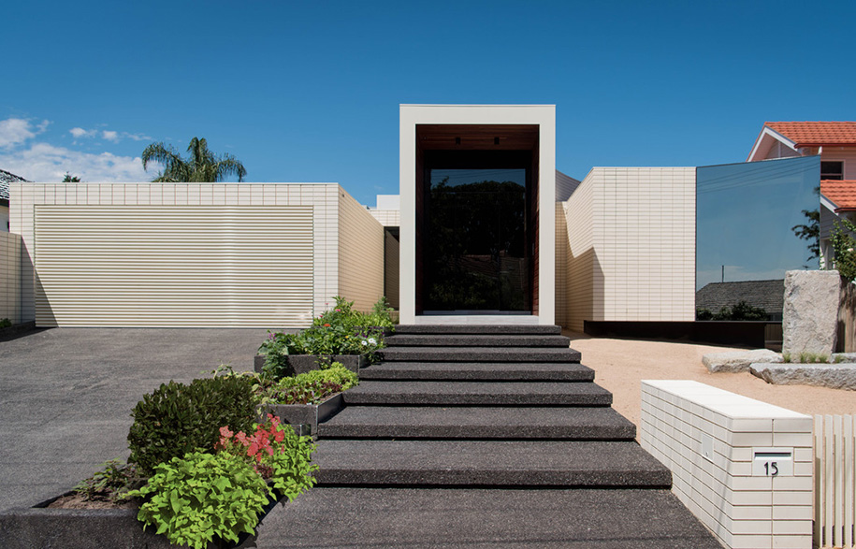Suburbia is often tainted with an expectation of standardised and impersonal homes. Rows of neatly kept, quiet premises that lack any real reference to the owner living within. However, this home, from KAVELLARIS URBAN DESIGN, has emerged as a highly conceptual space, a manifestation of self rather than a mere shelter from the harsh outside world. In the inner Melbourne suburb of Ivanhoe kicks this home back at this perception of suburbia, offering instead a fun and dramatic space that twists the expectations of a contemporary home.
In a playful abstraction of form and movement, warping optical illusions guide the eye over the body of the house, pronouncing shapes that interact with and fuse back into the surrounding world. The exterior is an experimental retake of Mid-Century modernism. The sweeping curve of the front entrance – more portal than door – dominates the outer street view. Climbing granite steps zigzag up to the house, beckoning towards the entrance and softened slightly by a line of low garden plantings. The front door is blackened through shaded glass to create an enigmatic box of solid colour. This feature is as important for introducing strict shape as it is for function.
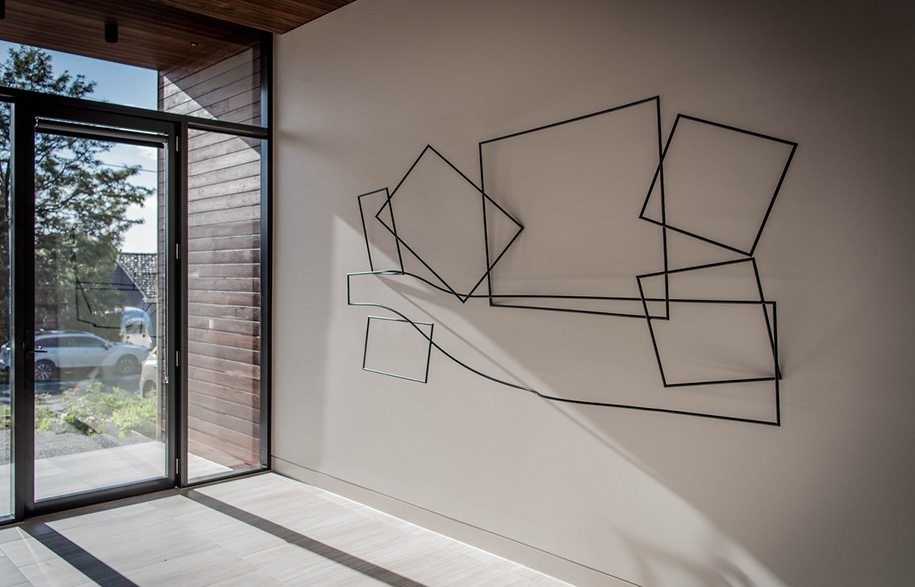
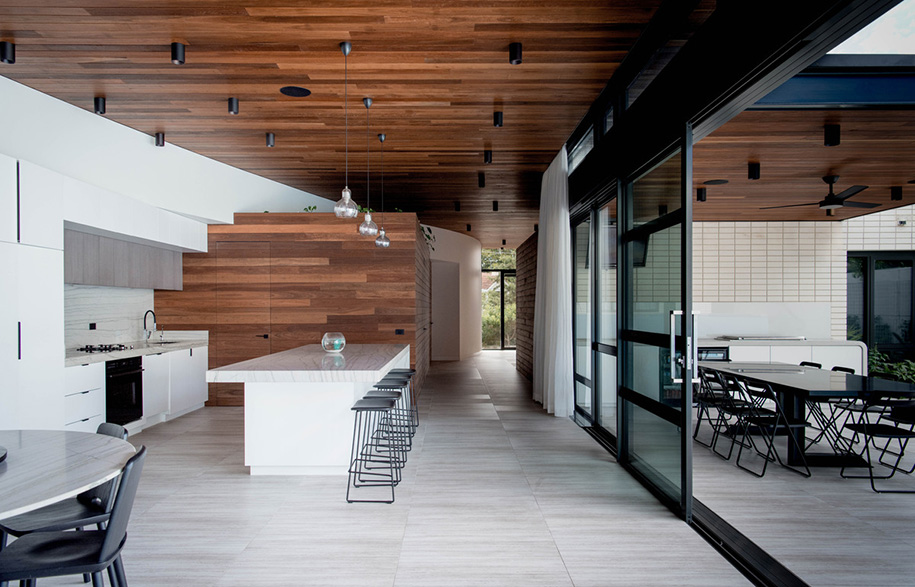
Balancing the bold angulation of the door, a mirrored panel minimises the mass of the house, melding the built form back into the outdoors. An attractive means to augment a sense of space in a tightly knitted site. Subverting the trope of the suburban house, creamy rectangular tiles on the exterior bend and distort from a regimented grid to record the house’s unusual shape.
The timber panels coating the inside of the front entrance visually suggest the more earthy – less alien – interior lying beyond. Upon entering the house, the styling shifts to welcome you in – more comfortable, more familiar. The flamboyant exterior of the house settles on the inside. Rich and heavy timber is pulled through the internal space to create an almost, cabin-like warmth. Each panel is spaced slightly to pronounce the elongated shape of each and create a sense of movement, guiding you to explore forward.
Each material is isolated to contrast texture, line and colour in a dramatization of the unique character and beauty of each. It is the slim, fluid contours of the house that enables for the palette of decidedly opposing materials to come together in synergy, moulding a structure that physically articulates the theatrical form of a painting.
KAVELLARIS URBAN DESIGN
kud.com.au
