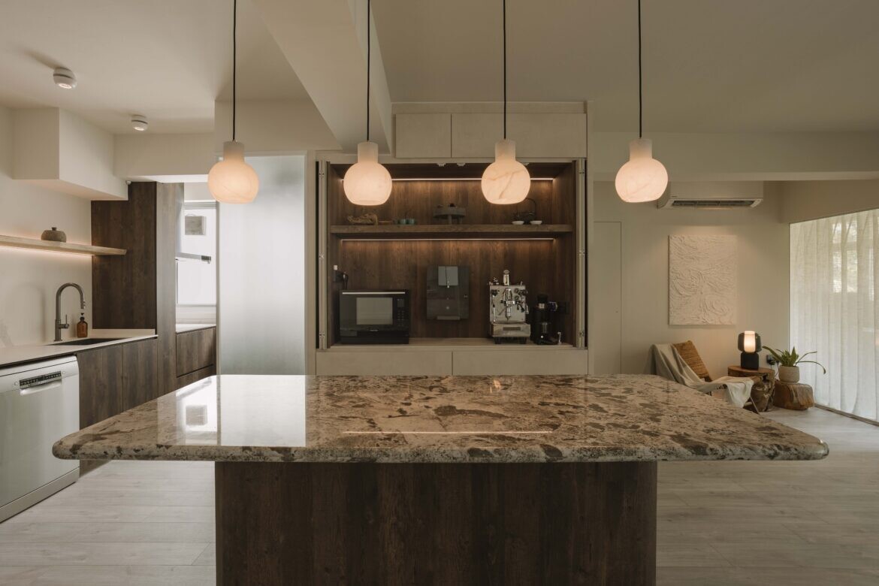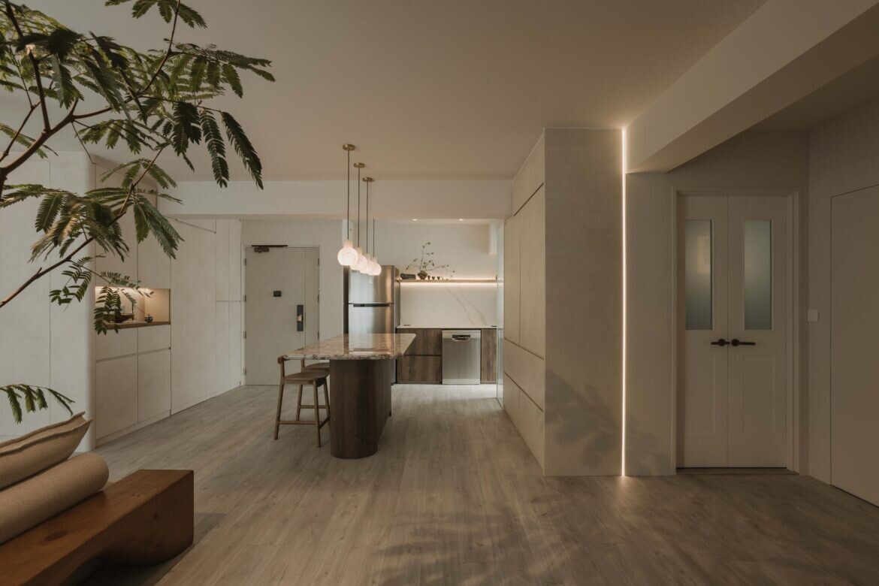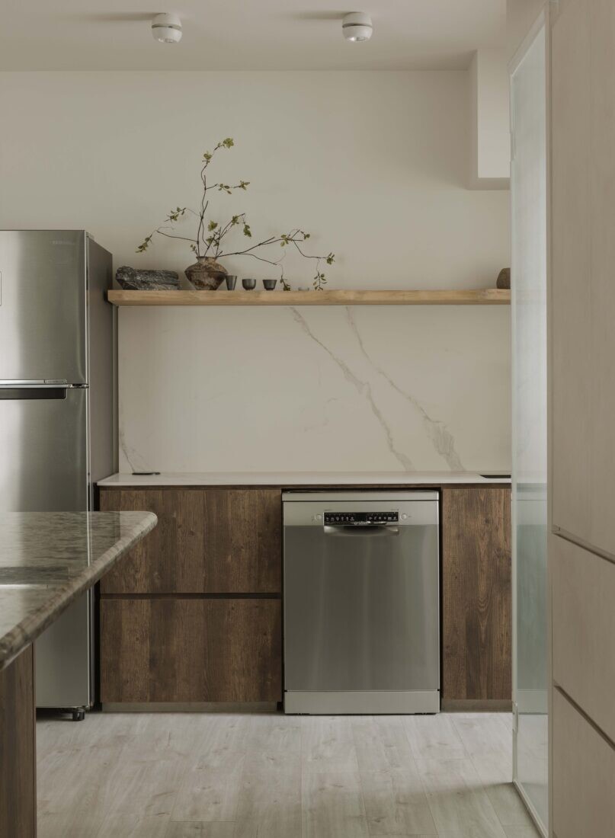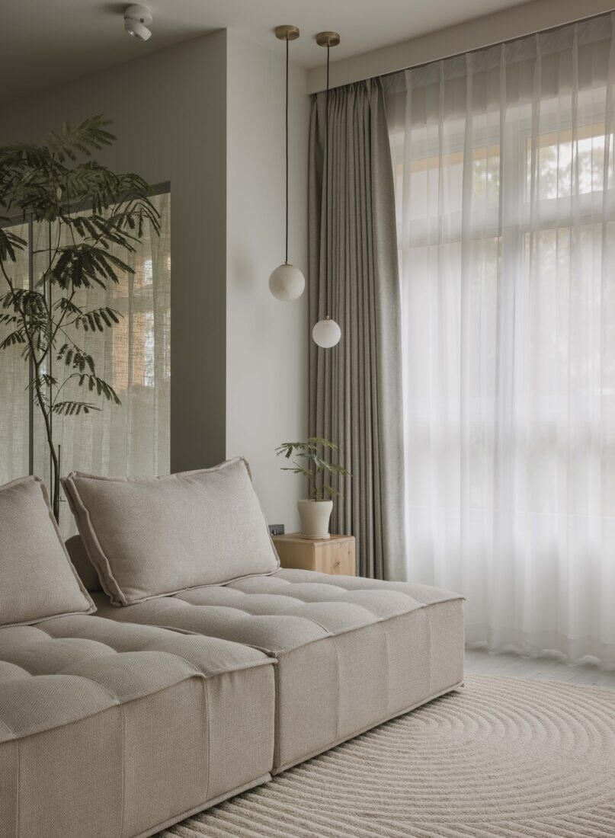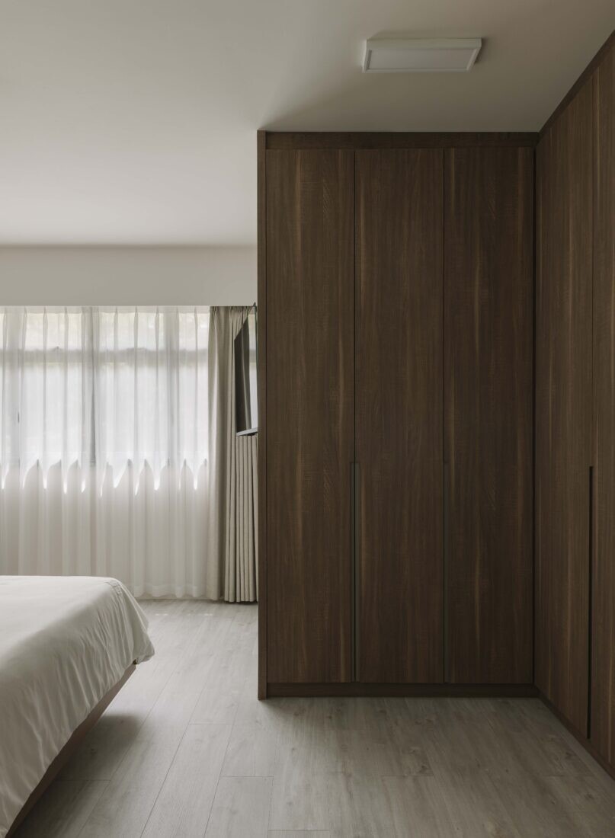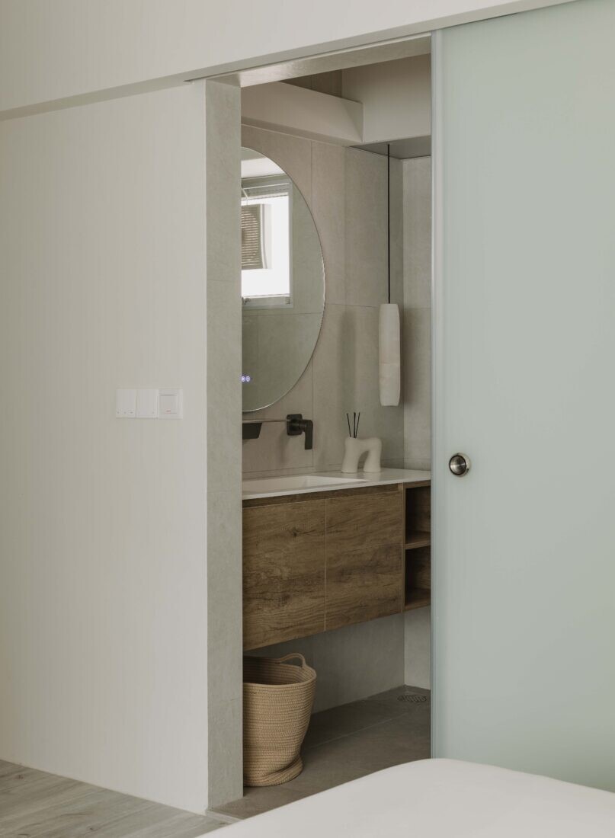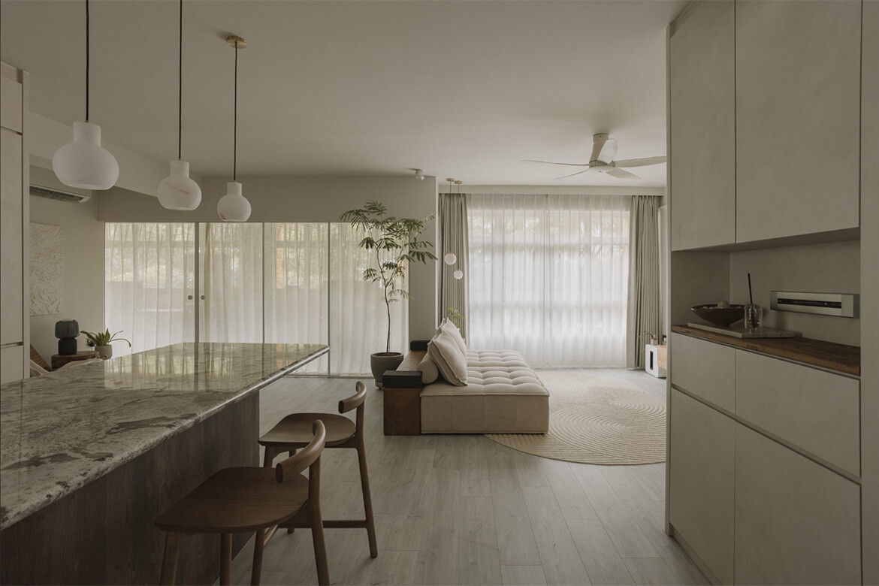What is wabi-sabi? A traditional Japanese aesthetic believed to have developed around the 15th century in Japan due to its links with Zen Buddhism and Shintoism, wabi-sabi has nowadays transpired as the ‘Japanese take’ on minimalist design. However, the essence of wabi-sabi is more about embracing the imperfect beauty and evanescence. And when used in interior design, it goes beyond just choosing the simplest and purest of forms, shapes and materials. Thanks to The Interior Lab, this apartment in Joo Seng Road shows us how it is done.
“Right from the start, the homeowners had a clear idea of the kind of style they wanted for their home,” explains lead designer Edwin Kwan on how the wabi-sabi minimalist design came about. “And having lived in their HBD flat for the past seven years, they were also keen to reconfigure the existing layout while incorporating smart home features to better fit their lifestyle.”
Given the home’s fairly modest size, the biggest challenge was to design and make full use of the floor area to accommodate two home offices, a kitchen island and a dry pantry while maintaining the sense of spaciousness.
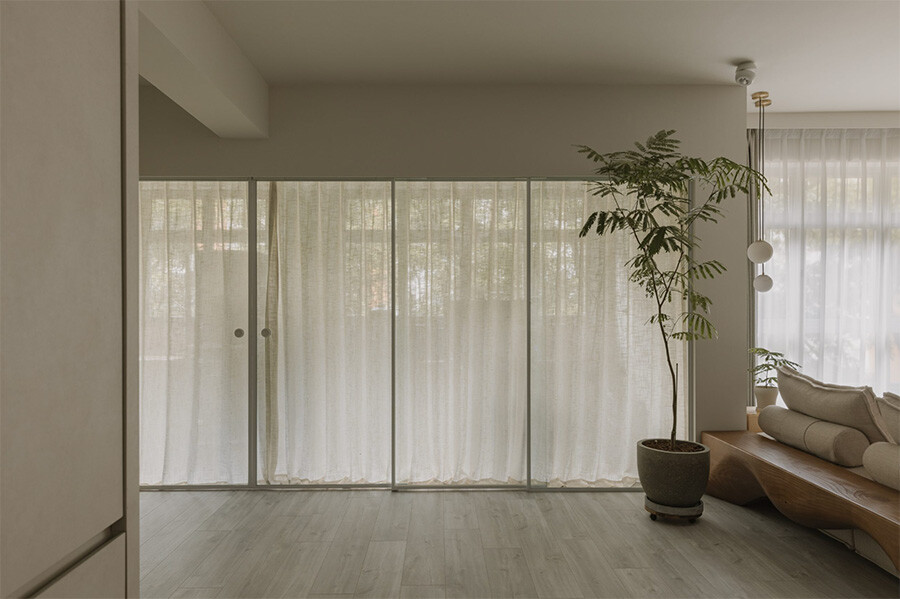
First came the decision to hack down the walls of the common bedrooms and convert the area near the windows into home offices. Using custom T-shaped top hung glass sliding doors, both offices now have a temporary division that provides privacy and allows sunlight to brighten up the interior.
Before the start of the renovation, the homeowners had also collaborated with Edwin to select furnishings and appliances. For example, natural materials such as wood, stone and leather have been prioritised for their gracefully ageing properties, while other items such as a hand-made plaster painting and an upcycled bedside table further showcase their love for art and craft.
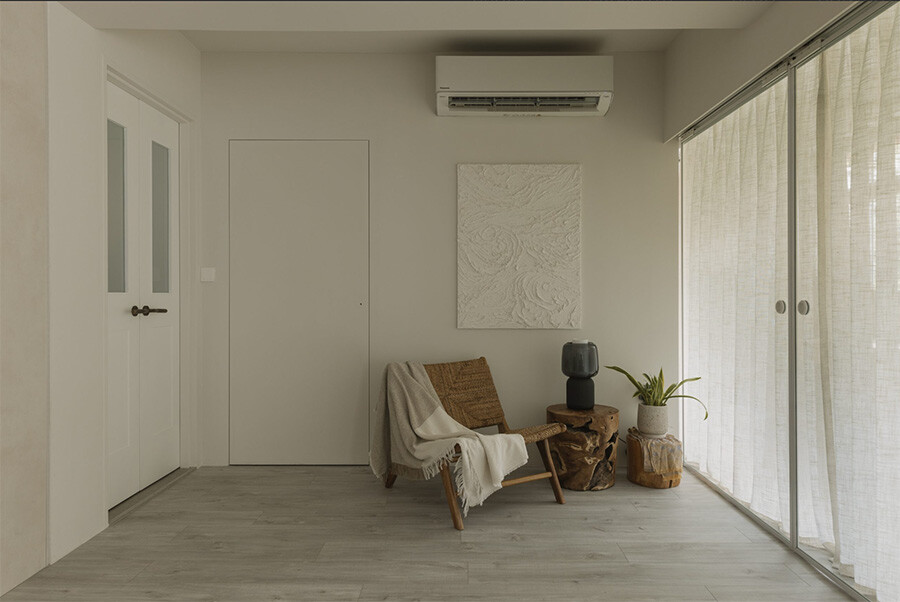
As the homeowners often host gatherings, they were also adamant about having an optimal workflow in the kitchen area where they would often do their cooking and baking – hence the need for an invisible stove countertop for easy cleanup and a full-height pantry cabinet that hides their clutter from visitors.
“Since they love to organise steamboat gatherings, this specially crafted island with rounded edges will allow for more people to gather. To quell people’s curiosity, the countertop will not be hot as it is an induction hob,” says Edwin.
With prior experience in such technology and being in this industry for many years, Edwin was able to understand quickly both what the homeowners want and what his vendors could fabricate. Thus, he was able to reduce a lot of back-and-forth discussions to come out with the best possible solution. One such example is the pop-up sockets that double as wireless chargers. This simple yet ingenious element further maintains the interior’s minimalist aesthetic while bringing in functionality.
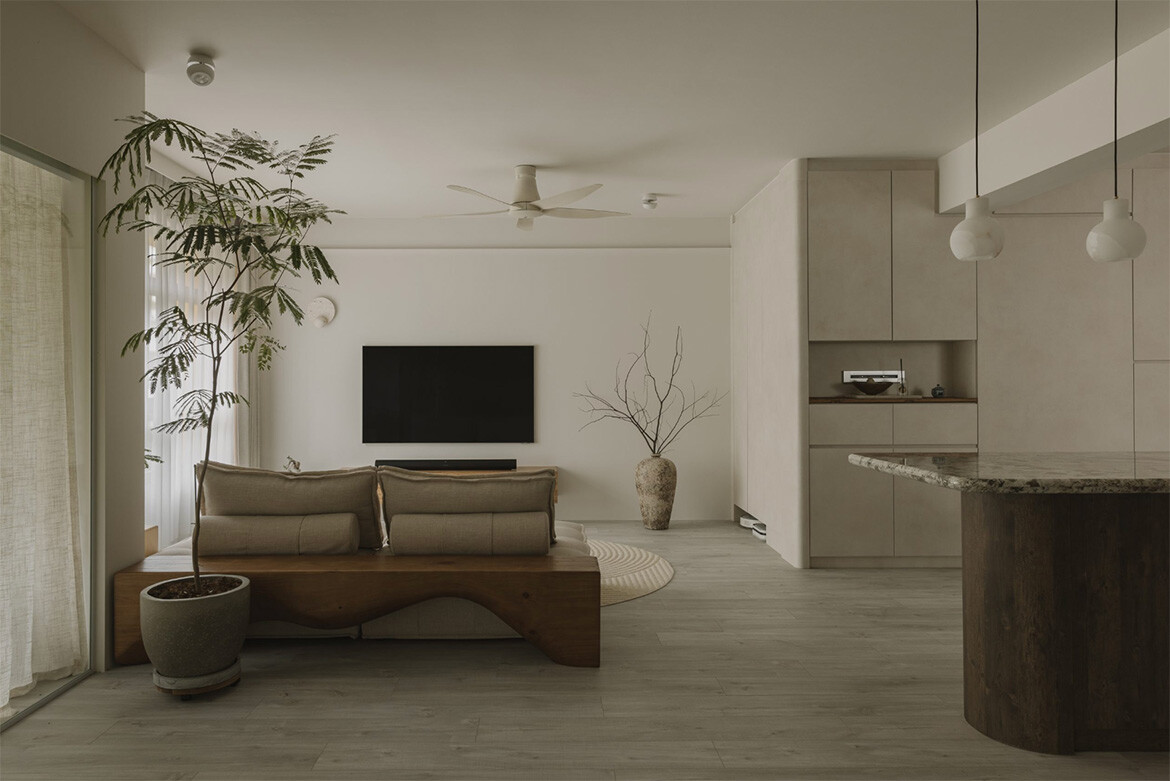
Minimalist design aside, Edwin has seamlessly incorporated ‘new tricks’ to make this a smart home as well. The grey-tiled master bathroom might seem soothing and sleek, but it also includes radar sensors that will detect the human heartbeat and turn on the lights when someone is inside. Its built-in humidity sensors will also turn on exhaust fans when the bathroom is wet.
With its organic textures, gentle hues and cosy furnishings, the essence of wabi-sabi and hi-tech design has truly been woven seamlessly into this dreamy abode. “We believe the right combination has made our home aesthetically pleasing and inviting,” say the homeowners.
Project details
Interior design – The Interior Lab
Photography – Daniel Koh
