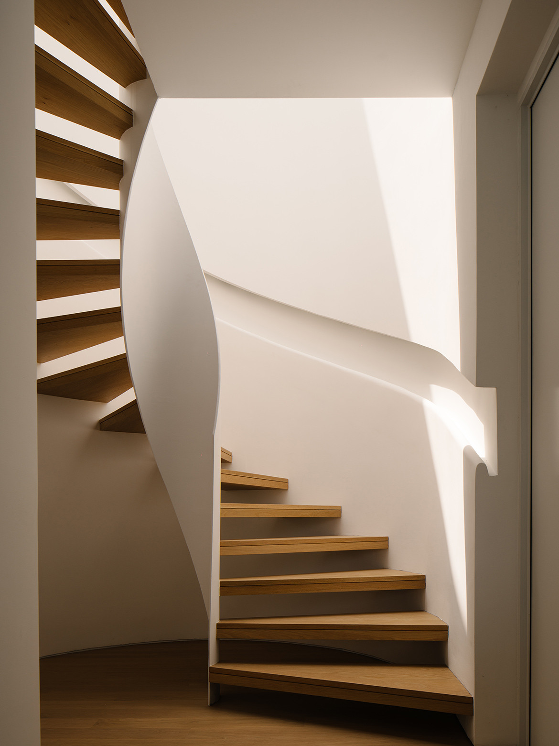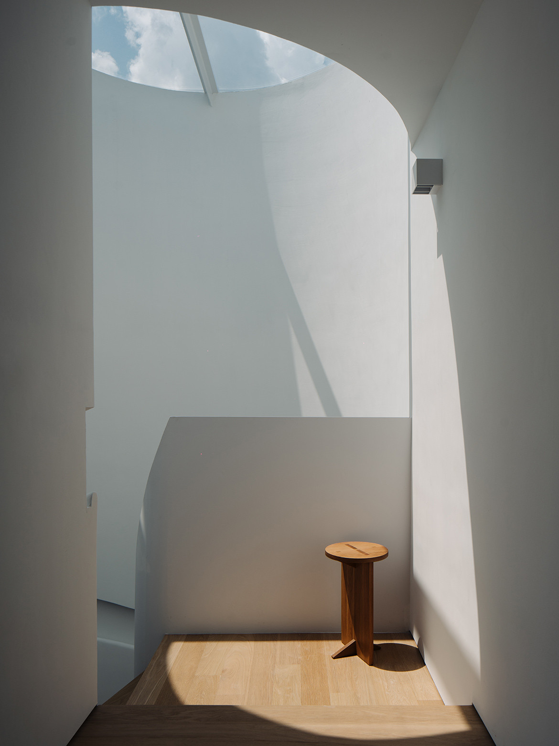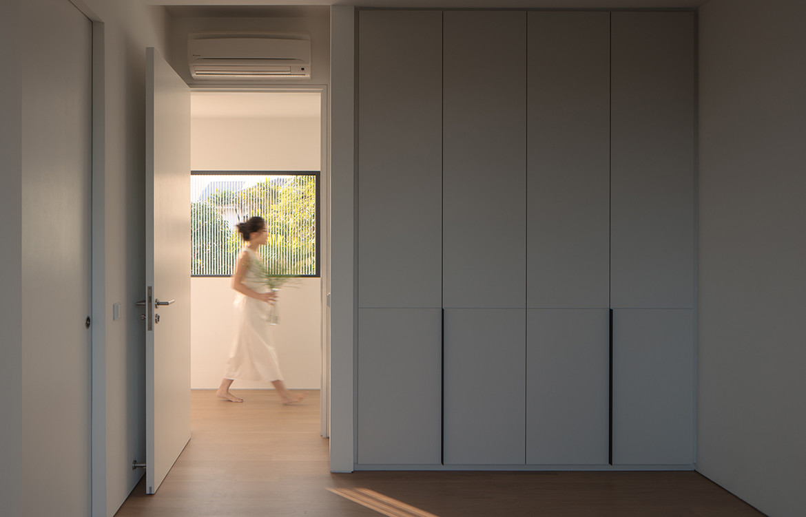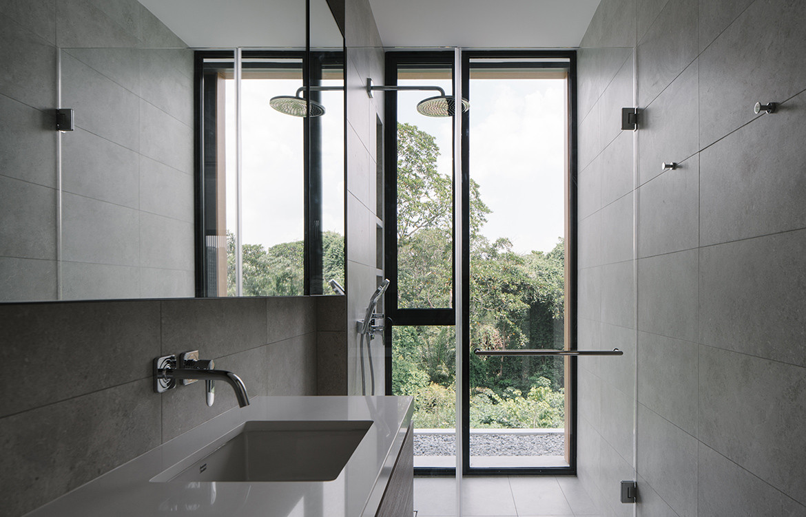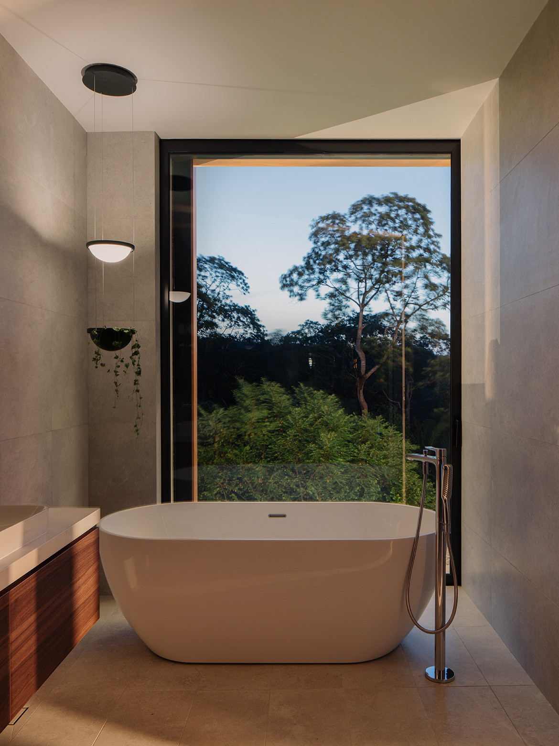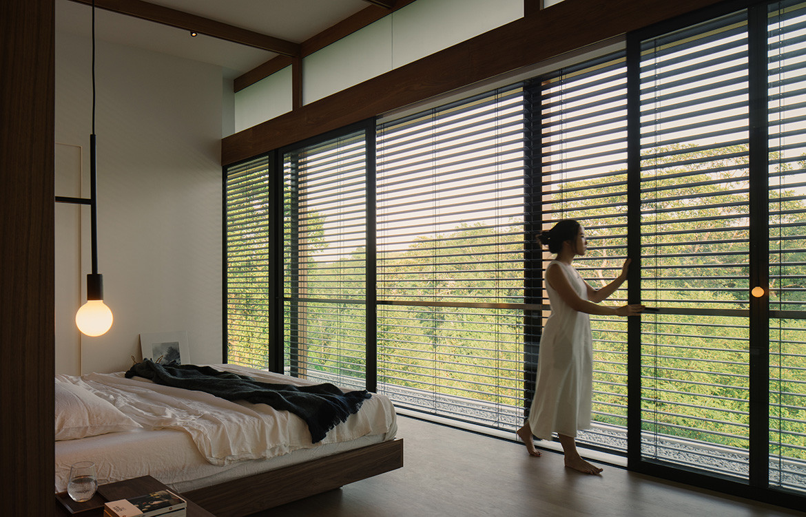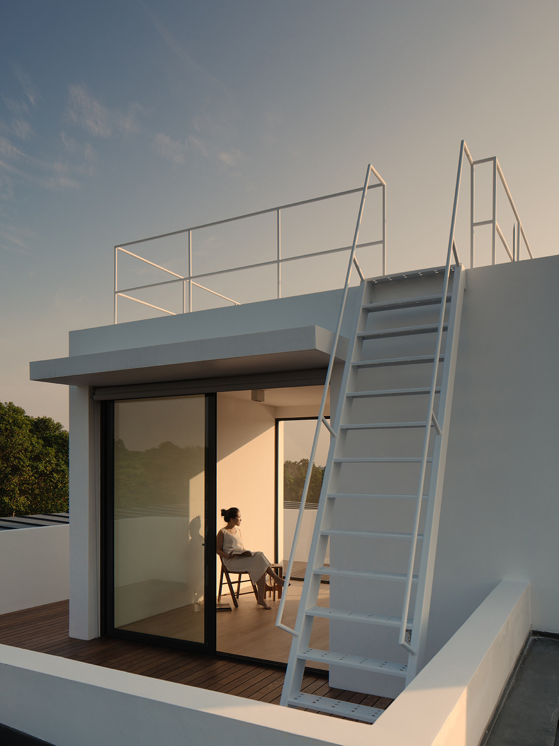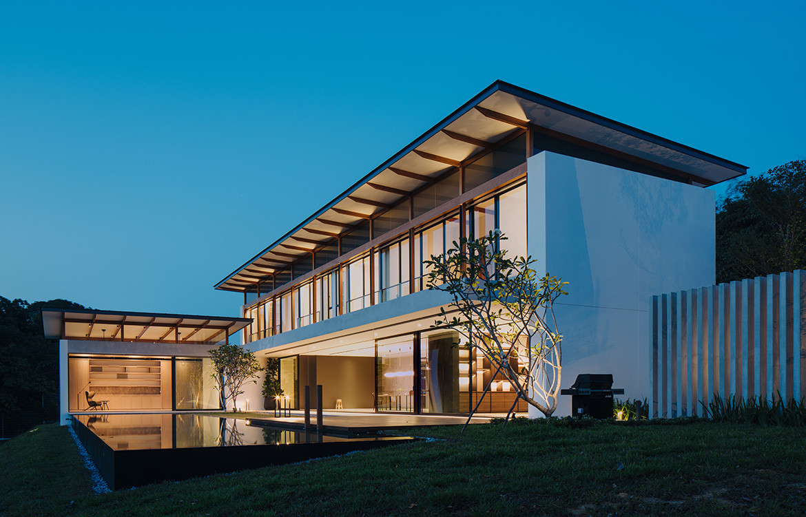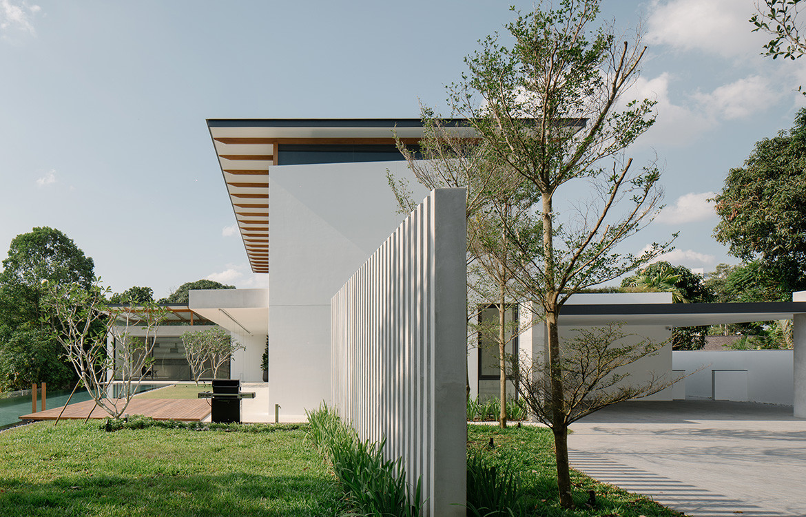Robert A.M. Stern once said: “the dialogue between client and architect is about as intimate as any conversation you can have.” To that, John Pawson responded by saying, “Likewise the dialogue between a client and a finished piece of architecture is about as intimate as any conversation you can have.”
These observations cannot be truer of the relationships that shape the Windsor Park House in Singapore. “Every part of the house has been thought through many, many times,”says Millet Architects’ Chiew Hong Tan of the process she has had with her clients, Marc W. and Ee Lyn L., together with interior designer Vanessa Ong of April Atelier. These have been long conversations about everything from hopes, memories, and aspirations to cost and family dynamics, that slowly, rigorously, over thes pan of a good year, came to produce this deeply personalised house that not only has a clarity of intention, but also great ingenuity.
The house was to be properly future-proofed for the clients’ young family, but also re-oriented to face the nature reserve.
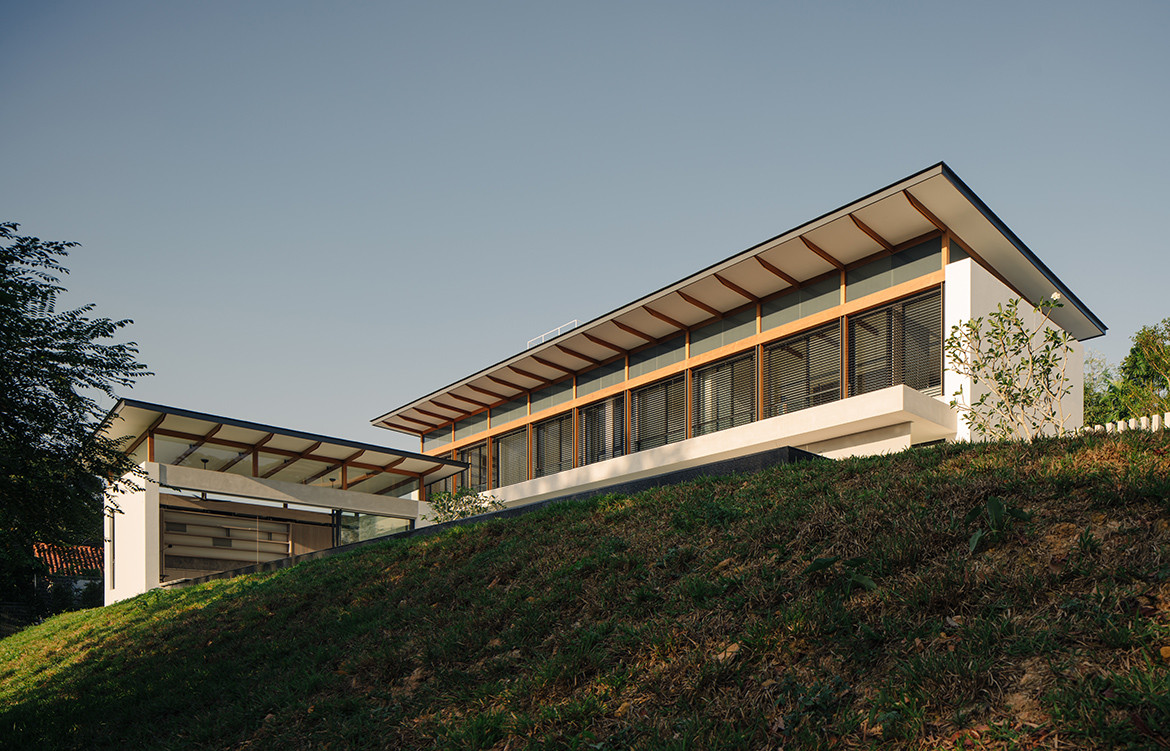
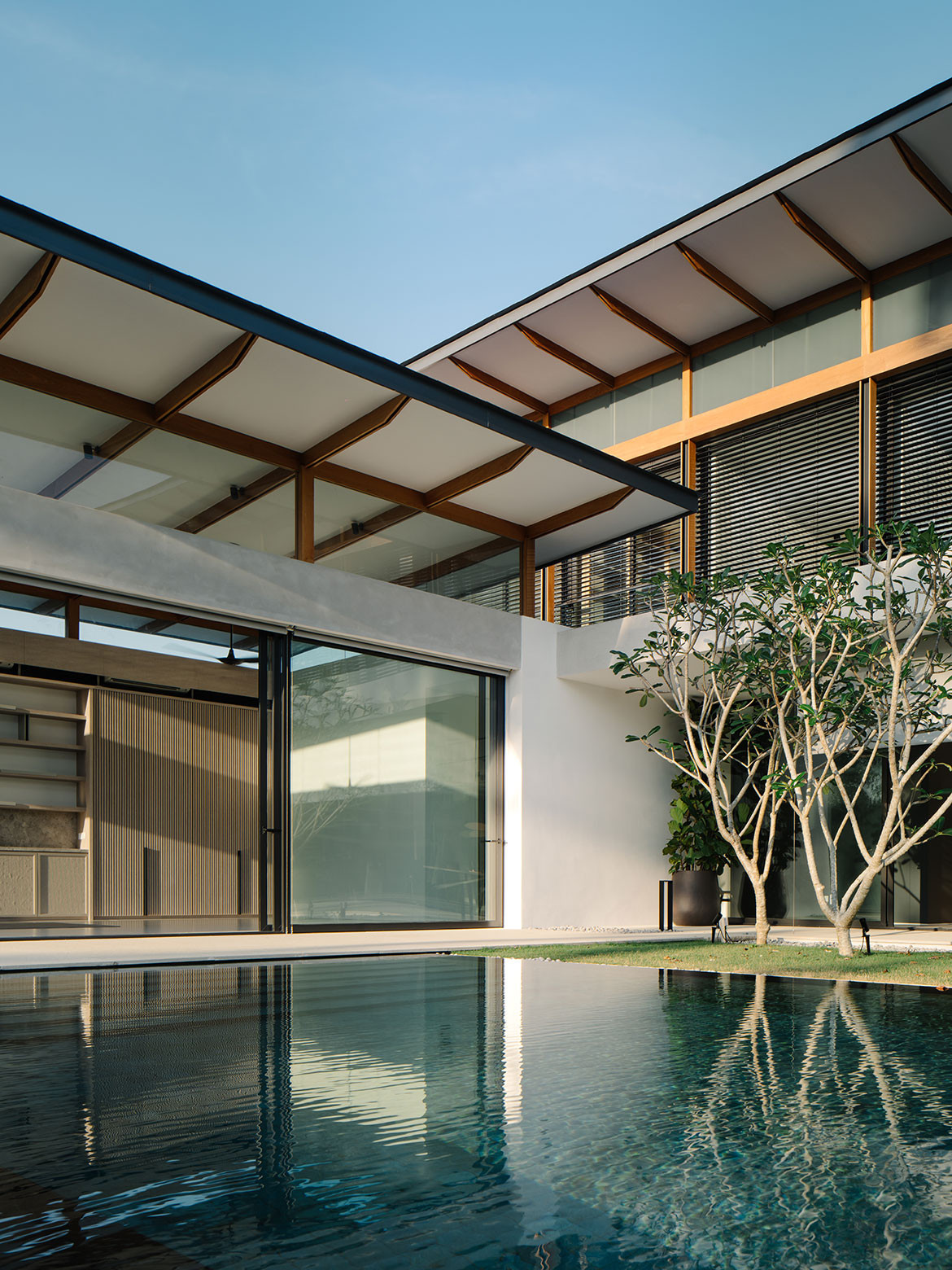
The site is on a sloped hill next to Windsor Nature Park, a forested nature reserve in central Singapore. There was originally on site a single storey house that Marc’s family had moved into in the 1980s, and had then expanded over subsequent years. “It ended up being quite dark, especially in the middle,” Marc recalls of the house, which turned away from the forest.“Back then people didn’t like to face the jungle because it’s very ulu,” he adds, referring to older perceptions of the jungle as being rural. Marc and Ee Lyn had at first considered renovating, but addition and alteration work proved to be challenging given the way the old house had occupied the site. The decision was therefore to tear down the old house and build anew. The house was to be properly future-proofed for their young family, but also re-oriented to face the nature reserve that they love.
The architecture makes the most of the site. The main living areas and upper floor bedrooms are placed in a linear stretch paralleling the expanse of the forest to maximise views. An infinity pool, cleverly created out of the sloped terrain, stretch some 23 metres across the foreground. A compact attic peeks out of the main building, raising above it a lovely lookout point perfect for views of the sun that sets daily into the treeline, and for stargazing when the forest darkens later at night.
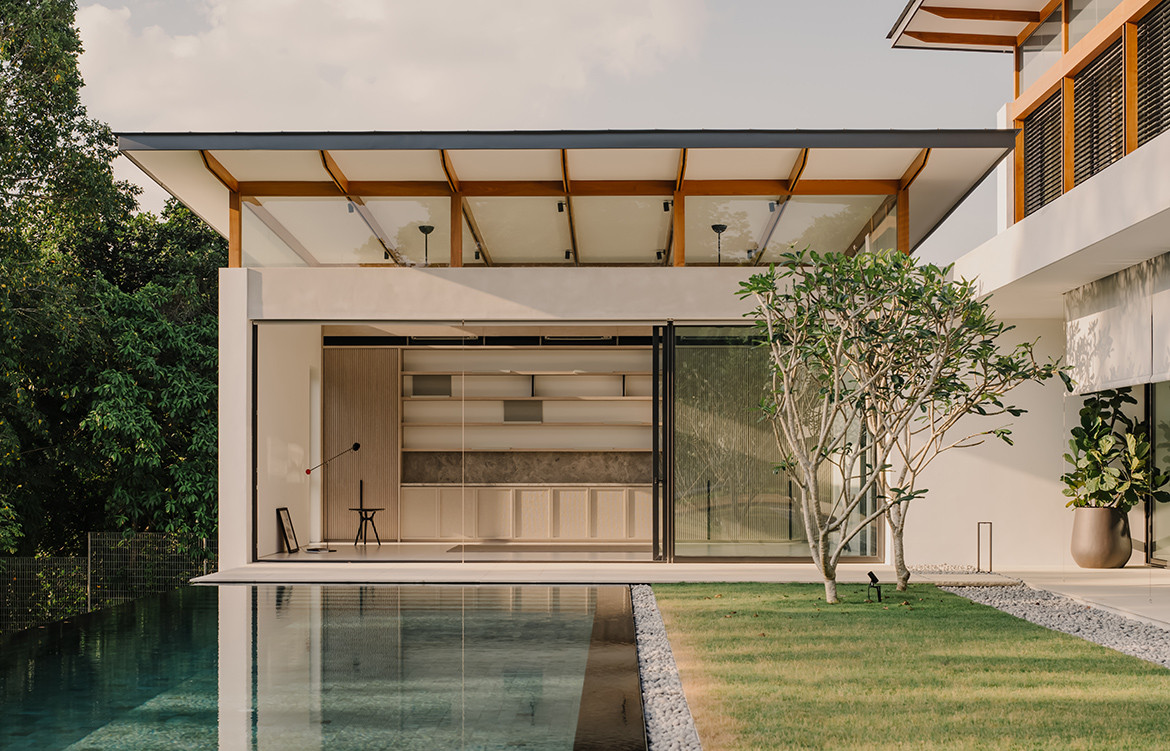
Unlike most residences in Singapore, the house is not built to the maximum site coverage allowed; green spaces take up more than 60 percent of the total land area.
Having plenty of outdoor spaces means one-year-old James can learn to cycle on the compound, and poolside gatherings can be hosted on Singapore’s many balmy evenings. Even then, planting is minimal. “We don’t need to create another forest on the property. All the trees we have — the three frangipanis and five bucidas in front – strategically add more texture with their shadows,” Marc says, explaining how they prefer to keep landscaping, and all the rest of the design, as low-maintenance as possible.
“We explored ideas based on the notion of light and shadows, in place of expensive materials or fancy detailing,” Chiew Hong says. The house sports a simple palette of white walls, black window frames, off-form concrete, white oak floors and a modest use of teak cladding. “The idea was to keep the colours neutral so as to draw focus to the natural landscape. At the same time keeping costs low without sacrificing elegance in the architectural design.
The main living areas and upper floor bedrooms are placed in a linear stretch paralleling the expanse of the forest to maximise views.
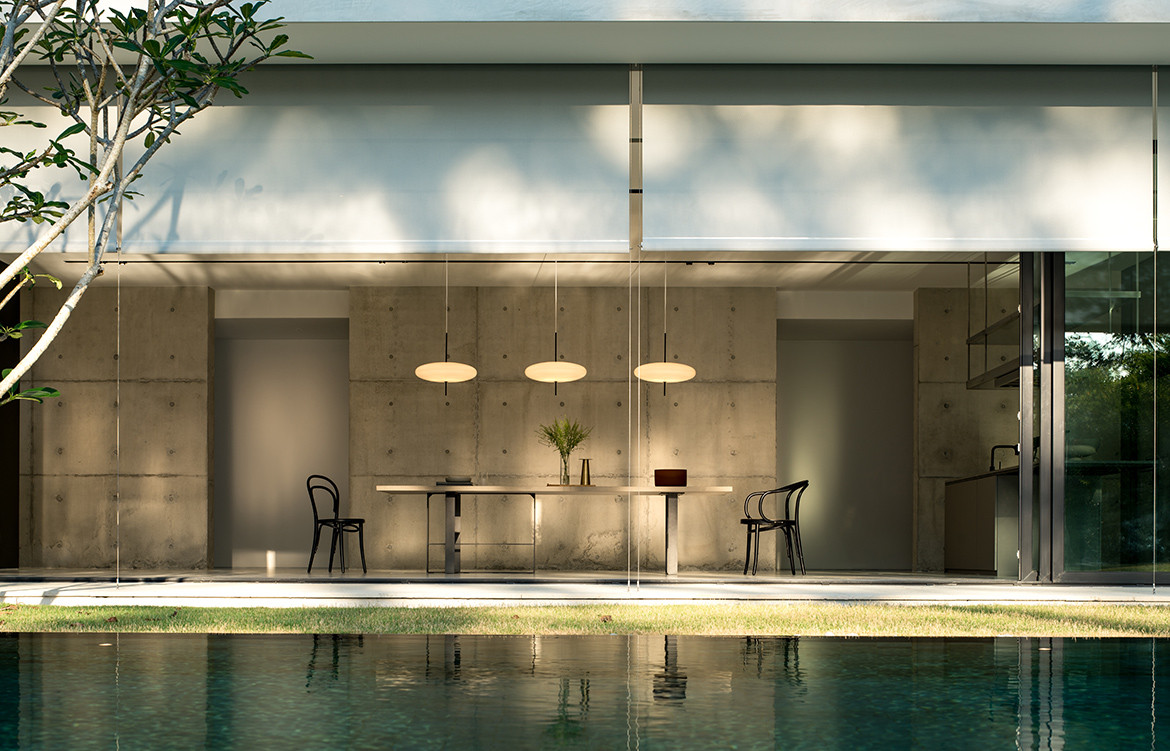
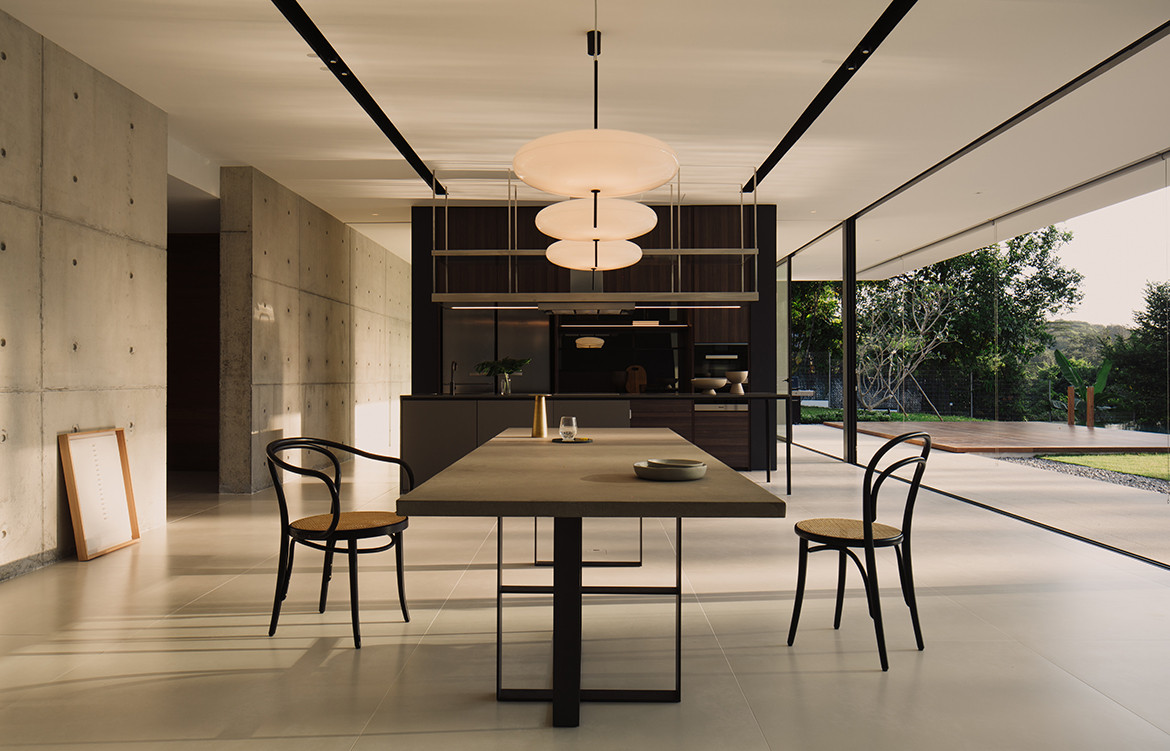
“One of the biggest challenges was that the forest view is almost entirely west facing and therefore vulnerable to the afternoon sun that can be quite unbearable in this region,” she continues. She found a smart solution in exterior venetian blinds that shield the house from the western sun. “The good thing with external blinds is that we don’t need to have curtains, so it’s low maintenance,” Ee Lyn says of the blinds, which can be controlled from inside to open or close to varying degrees. One evening, she and her husband raised these blinds to a spectacle of lightning and thunder over the darkened forest canopy.
The interior shares a similar rationality with the architecture, with a focus on economy of design and the use of natural materials to bring warmth. “The intention was for the interior to blend in with the architecture,” Vanessa says. “We didn’t choose anything that was too loud; everything was in neutral, warm tones.”
The choice of fittings is deft. At the stairs a set of Flos String Lights are hung so its geometry of cables engages the spatial volume, and accentuates the puncture of the picture window.
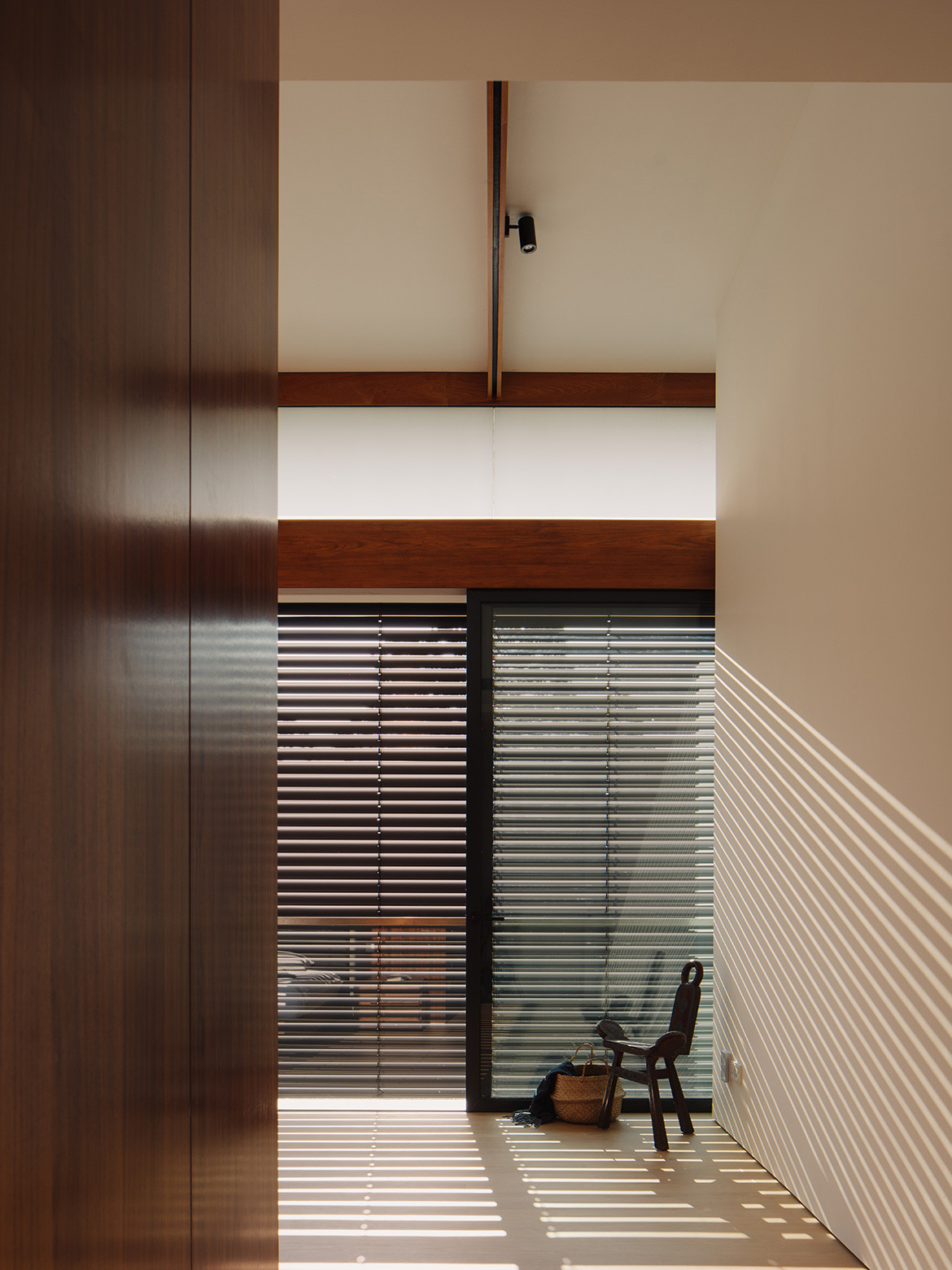
The multi-generational home also caters to family dynamics and future needs. A separate single storey block holds the living room so that the couple can entertain without disturbing grandma who can watch TV in the family room at the other end. Dry and wet kitchens are separated by user-ship – grandma can cook up a storm in the ventilated kitchen while Marcand Ee Lyn host a party.
The ground floor is completely level and without steps passageways and thresholds are wide so every space, including grandma’s bedroom on this floor, is wheelchair-friendly. Four more bedrooms are laid out side by side on the second floor: they could be used separately by future children, or combined into a junior master suite for James when he grows up.
For all its rationality of thought, there is also great poetry in the quiet gestures of the house – in how the torque of the stairs releases into a shaft of the blue sky above, for example or, in the way, as Chiew Hong points out, shadows cast by the supports of a skylight break the silence of white walls.
Millet Architects
milletarchitects.com
Photography by Khoo Guo Jie
