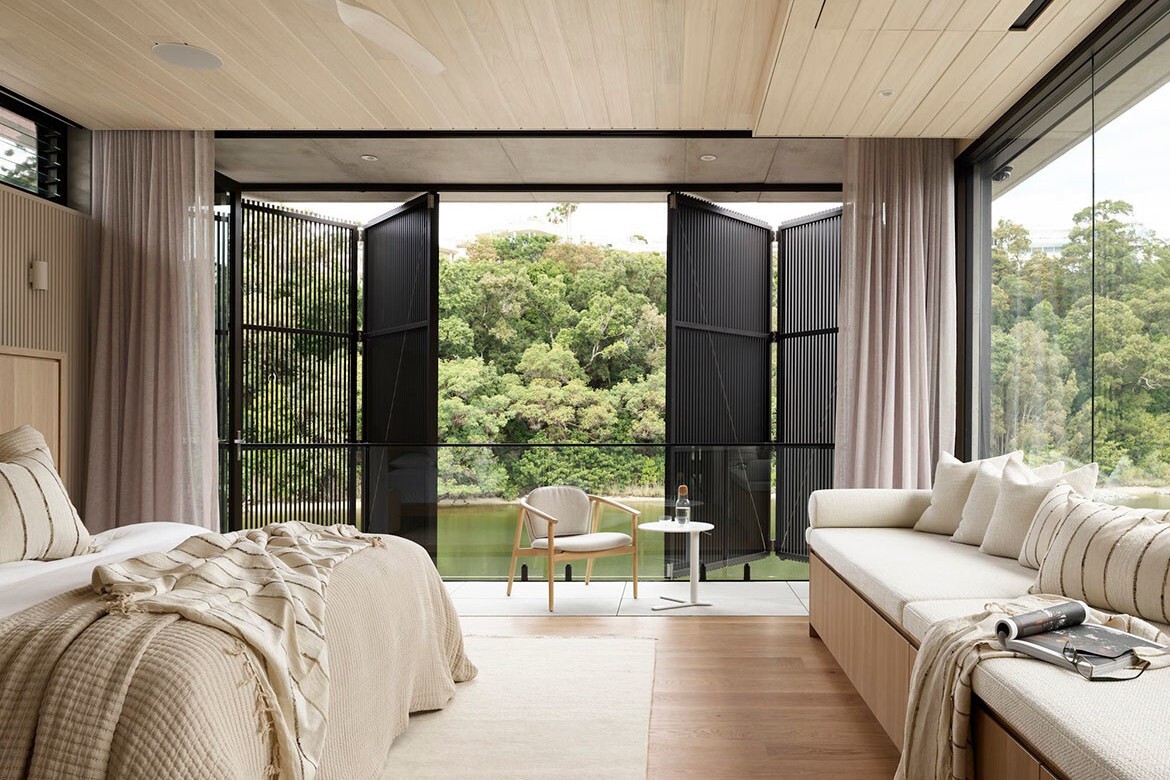The bedroom acts as a personal sanctuary within a home, while the environment sets the overall tone. Without the harmonious blend of both, a house lacks the necessities to design a tranquil retreat and cultivate a sense of belonging and relaxation within its walls. If the kitchen is the heart of the home, then the bedroom can be considered its soul.
1. Riverstone by Tim Ditchfield Architects
Riverstone House was designed to capture the panoramic vistas the surrounding landscape provides, such as the Noosa River boundary. Tim Ditchfield Architects designed the home with framed views inside and out. In the bedrooms, transparent and sheer curtains provide muted views of the outside, while bespoke dark bronze-painted linear exterior shutters afford privacy when required.
2. Pearl Beach House by Justin Buckwell
Flanked between a lagoon and Pearl Beach on the New South Wales Central Coast, Pearl Beach House embodies sustainable design and reflects its surrounding landscape – Pearl Beach becomes part of the garden. The interior palette is muted and neutral to reflect the green environment; the exterior is cladded with materials that have an age to them, immersing the sanctuary into the landscape. The bedroom is surrounded by floor-to-ceiling windows and adorned with a reverse white brick veneer, that is used to maintain a stable temperature year-round.
3. Paddock House by Daniel Moore
Architect Daniel Moore bestowed equal consideration to indoor and outdoor spaces when designing a home for his parents. An objective of the design being to, to connect the space down to the river, to heighten the senses within the space. A non-negotiable for his mum was to have “her socks knocked off by the view in every room,” says Daniel. The double-height windows throughout the home provide breathtaking views across the river and allow light to permeate into the house during all seasons.
4. Highlands House by Luke Moloney Architecture
Highlands House is a vision concerned with timeless quality and a monumental pull into the landscape. The surrounding vistas of the landscape create a calming backdrop to family life, while the internal rooms visually connect with the horizon. The house comprises three barn-like pavilions, each with its purpose: living space, the owner’s bedroom suite, garage and the guest suite. The bedrooms are enveloped in pre-cast concrete panels and varying ceiling heights curate the spatial experience.
5. Striated House by Palinda Kannangara
Conceived by Palinda Kannangara Architects, Striated House was designed as a sustainable retreat that embraces nature, while feeling secluded from its adjacent neighbours. The façade comprises a series of slender cement “fins” secluding the interior from the external dense neighbourhood, while still permitting views and a breeze from the nearby marsh. The second floor hosts three bedrooms with private ensuites, each oriented to appreciate the view of the marsh.

