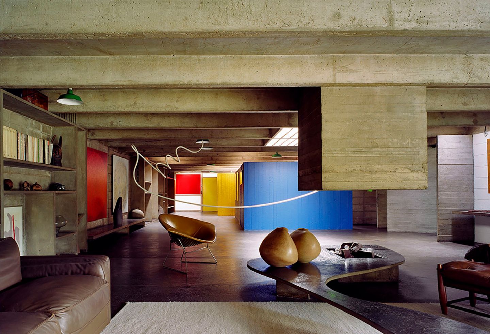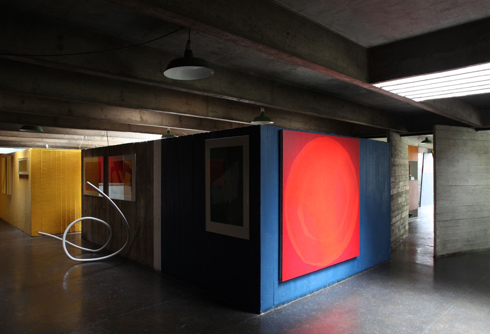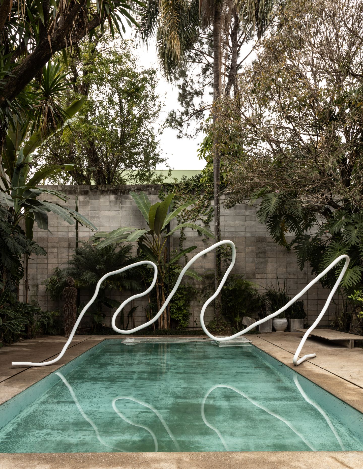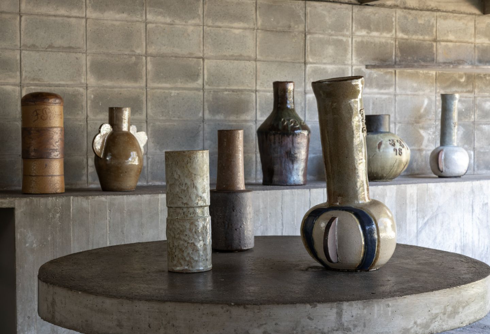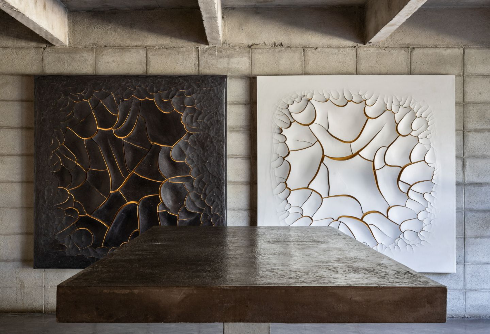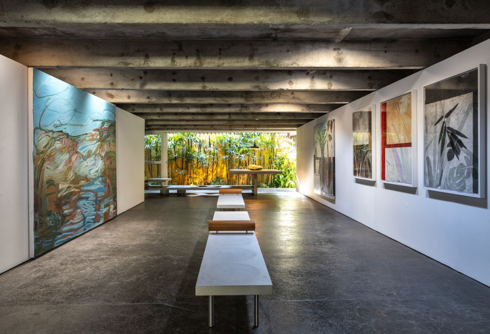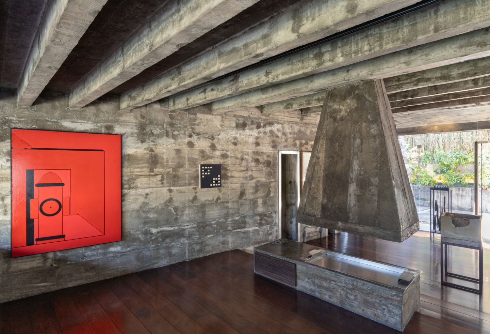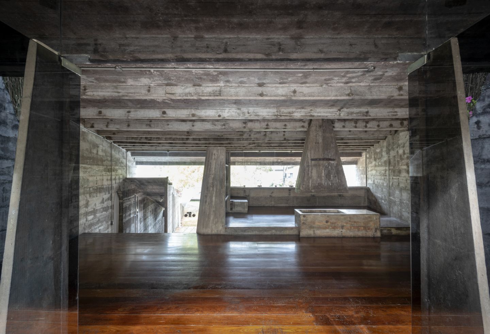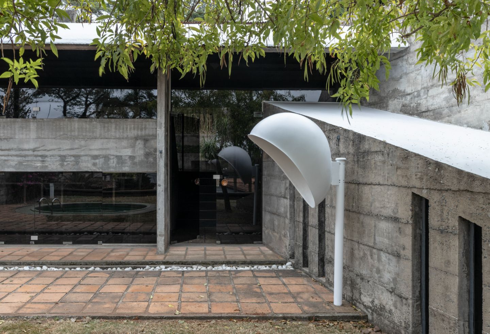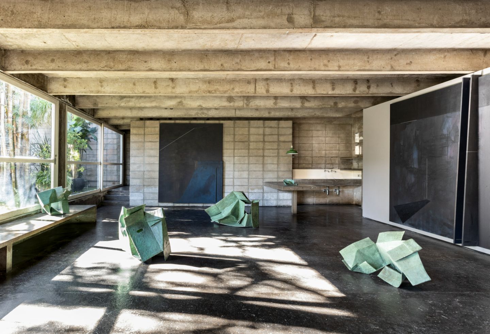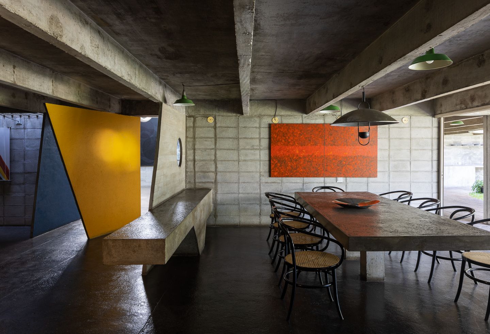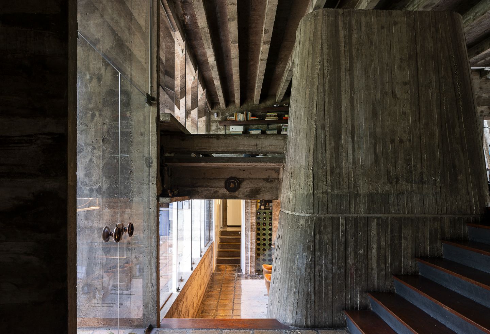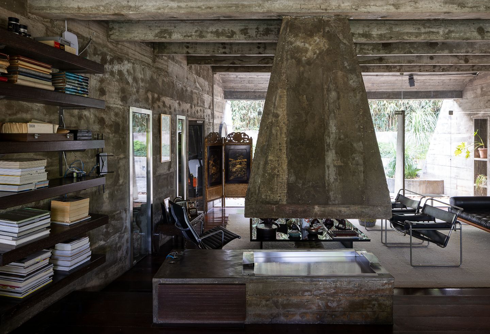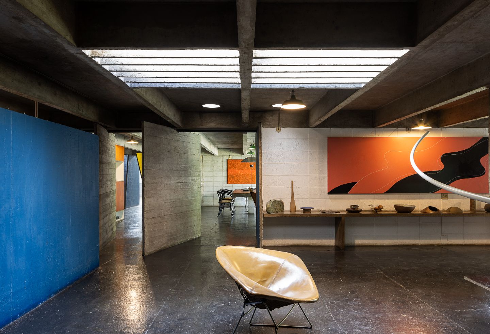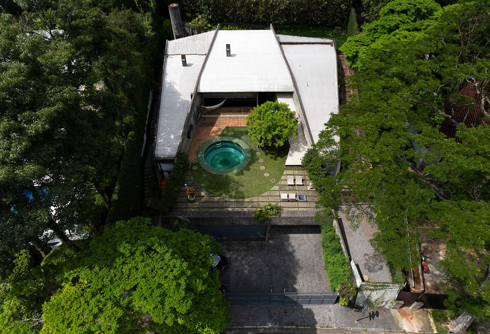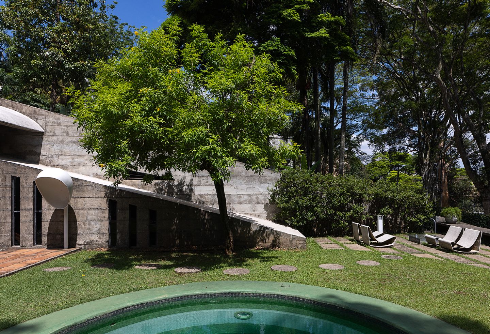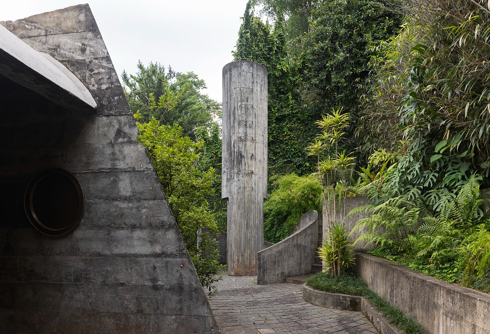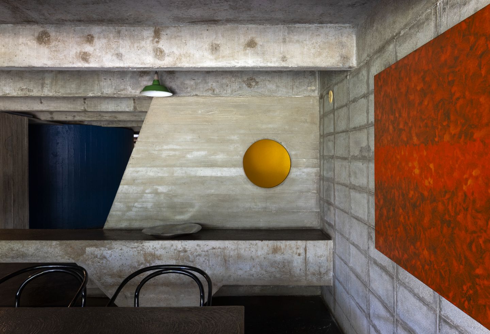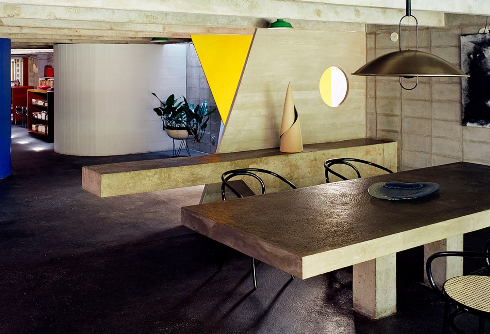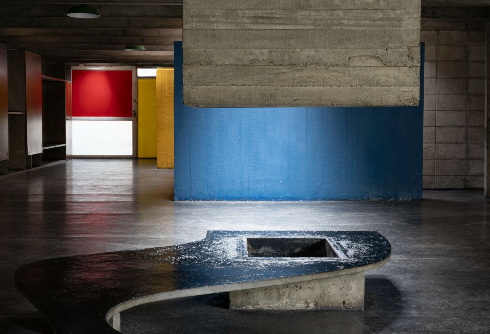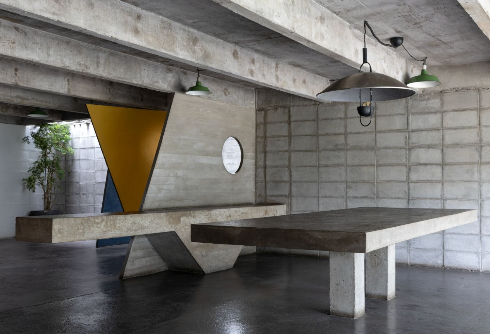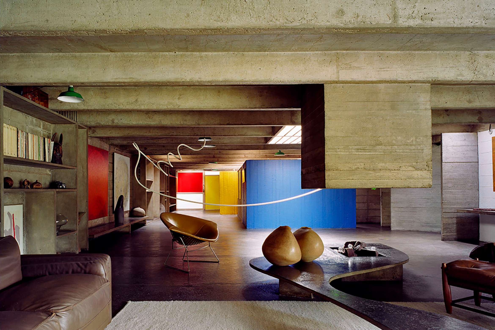Founded in 2022 by Brazilian art advisor Filipe Assis, ABERTO is a pioneering exhibition platform, that celebrates and promotes the encounter of Brazilian architecture, art, and design. Staged in never-before-seen private and public spaces designed by renowned Brazilian architects, ABERTO brings together leading cultural institutions, foundations and galleries to showcase a compelling panorama of works by the country’s most prominent talents.
This year’s edition, ABERTO/03, will honour the artistic and architectural legacy of two Asian-Brazilian women: artist Tomie Ohtake and designer/architect Chu Ming Silveira. The exhibition will be held in their iconic 1970s brutalist houses in São Paulo – one designed by architect Ruy Ohtake for his mother Tomie, and the other by Chu Ming Silveira herself.
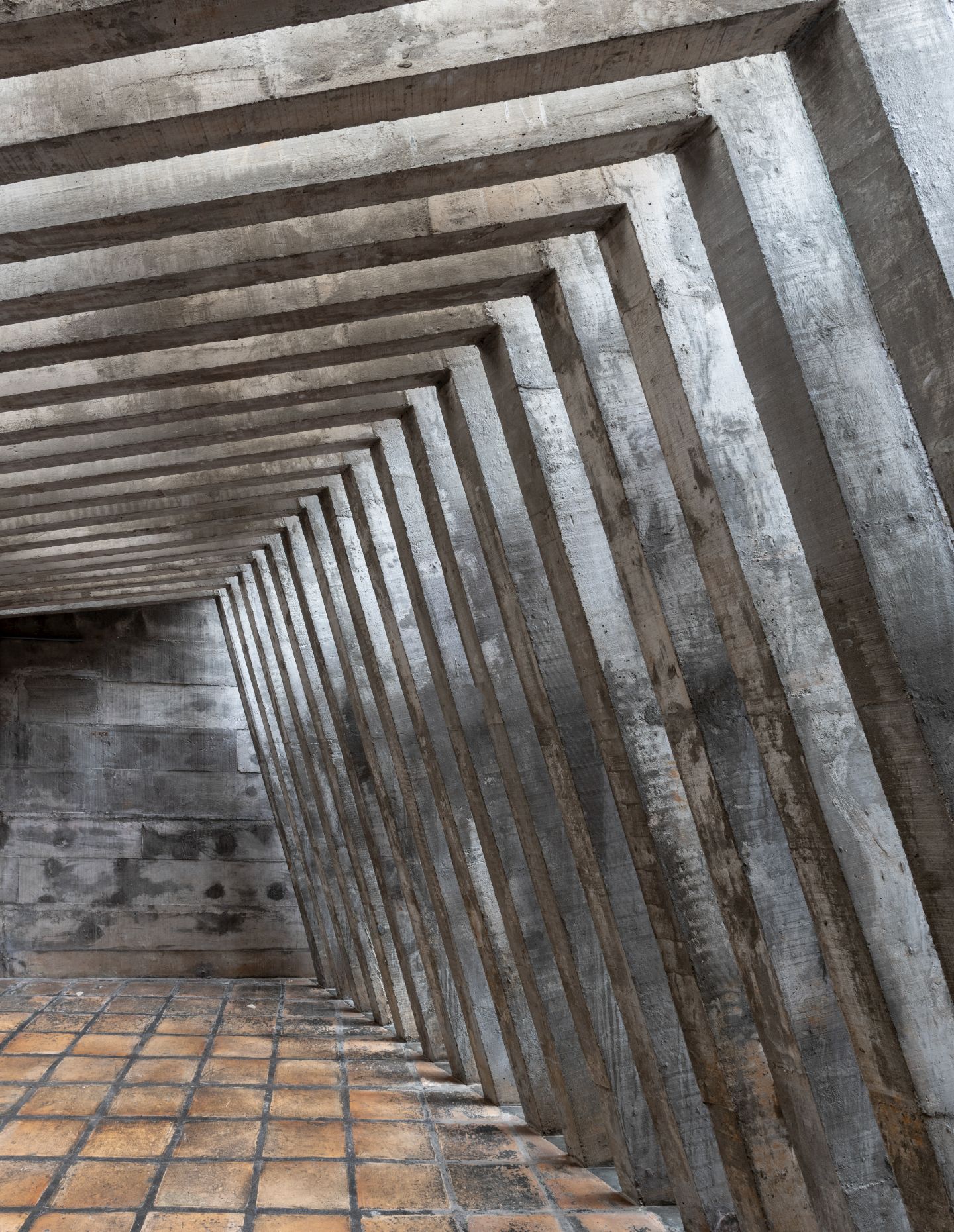
These homes will serve as a backdrop for striking curated displays of art and design by art curator Kiki Mazzucchelli and designer Claudia Moreira Salles. The art curation will feature a captivating ensemble of Brazilian modern and contemporary art, through collaborations with leading galleries such as Fortes D’Aloia & Gabriel and Mendes Wood DM. The design curation will showcase new furniture pieces edited by ETEL Gallery, directed by Lissa Carmona, who has preserved the legacy of Brazil’s rich design history for decades, through the edition and reedition of great modern classics.
This summer, ABERTO returns to São Paulo, Brazil for a highly anticipated 3rd edition, set to be larger and more ambitious than its previous iterations. Taking place from 10th August to 6th October, this year’s exceptional showcase of art and design will be an ode to the artistic and architectural legacy of two extraordinary Asian-Brazilian women and their iconic Modernist homes, opened to the public for the first time.
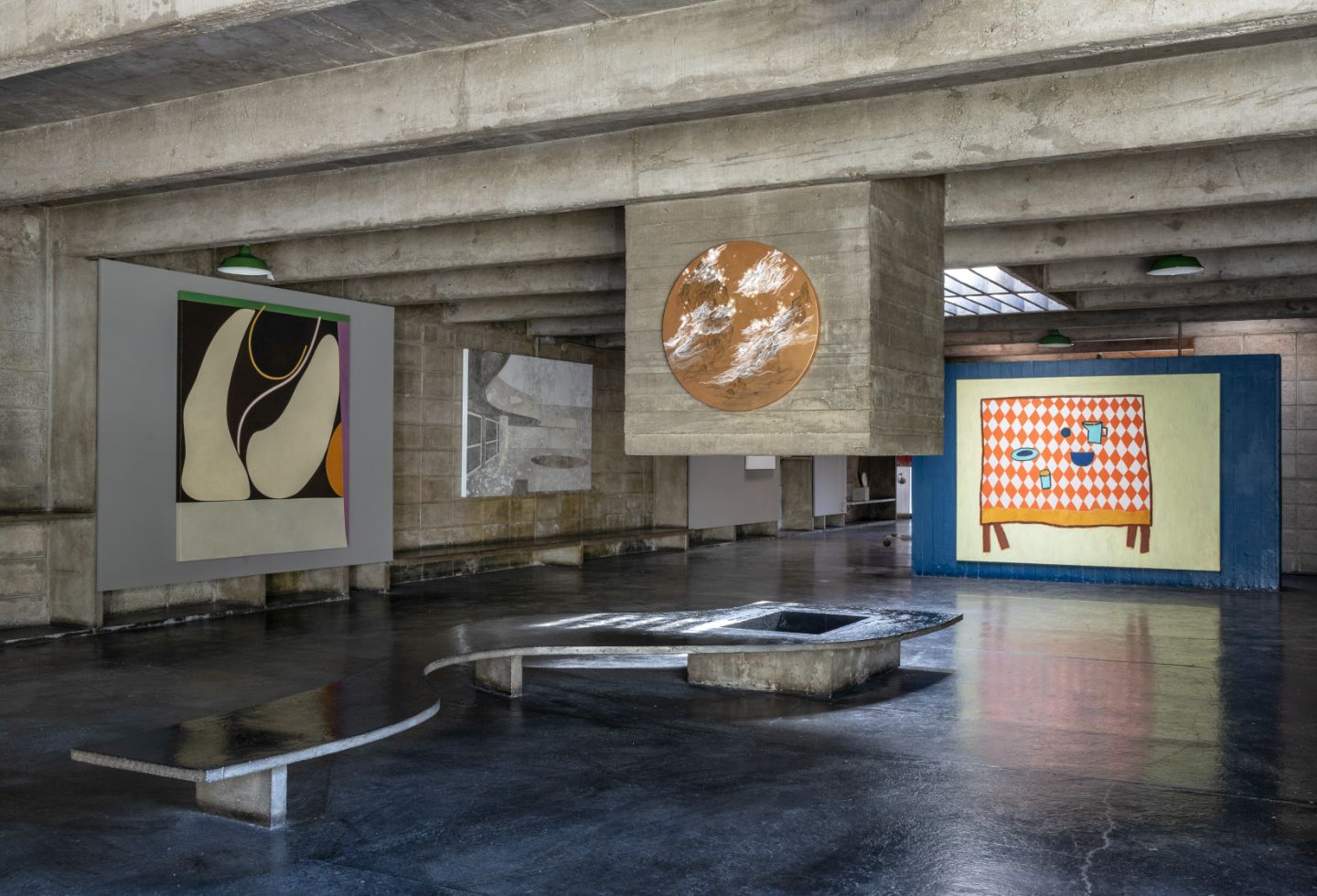
Following its inaugural edition in the only private residence ever built in São Paulo by legendary architect Oscar Niemeyer and a second edition in a house designed by Villanova Artigas, a leading figure of the Paulista School of Architecture, ABERTO/03 will be held in two iconic brutalist houses from the 1970s, little known to the public: one by Brazilian architect Ruy Ohtake designed for his mother, Tomie Ohtake, a celebrated artist from Kyoto, Japan; and the other by Chu Ming Silveira, a visionary architect and designer from Shanghai, China.
These will serve as backdrop to striking displays of art and design, carefully choreographed by art curator Kiki Mazzuchelli and designer Claudia Moreira Salles in response to their architectural surroundings; elements such as exposed concrete and organic lines will be seamlessly integrated to enhance the overall artistic experience. “These homes offer an unexpected intimacy, inspired by Oriental designs with low ceilings that enhance engagement with the art, promoting contemplation and interaction. Our curation carefully uses architectural elements – openings, angles, and natural light – to place artworks, transforming each house into a canvas that blends form and function for an immersive experience beyond typical exhibition standards”, explains Claudia Moreira Salles.
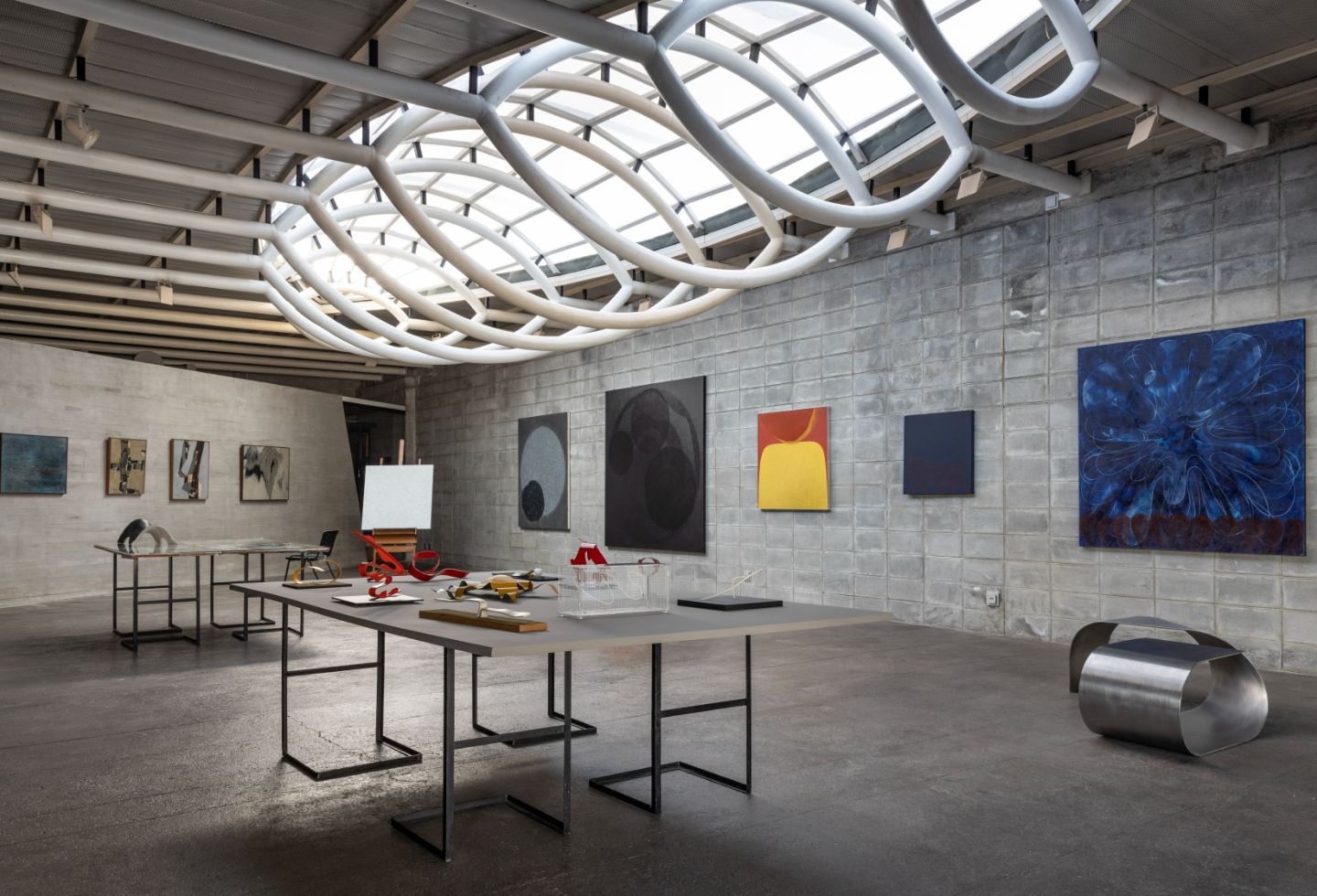
Mazzuchelli’s art curation will foreground a captivating ensemble of Brazilian modern and contemporary art through collaborations with leading galleries such as Fortes D’Aloia & Gabriel, Mendes Wood DM, Luisa Strina, and Nara Roesler, amongst others, while Moreira Salles’s design curation will focus on new furniture pieces edited by ETEL Gallery, under the direction of Lissa Carmona, whose family company has been protecting the legacy of Brazil’s rich design history for decades, through the edition and reedition of great modern classics.
“The concept of ABERTO takes roots in the iconic 1922 Modern Art Week, a cornerstone movement that brought together artists, architects and writers, and established the groundwork for creative intersection among disciplines. This event inspired our ongoing exploration of Brazilian Modernism and its relevance in contemporary culture where art, design and modern architecture come together,” says Filipe Assis, Founder of ABERTO.
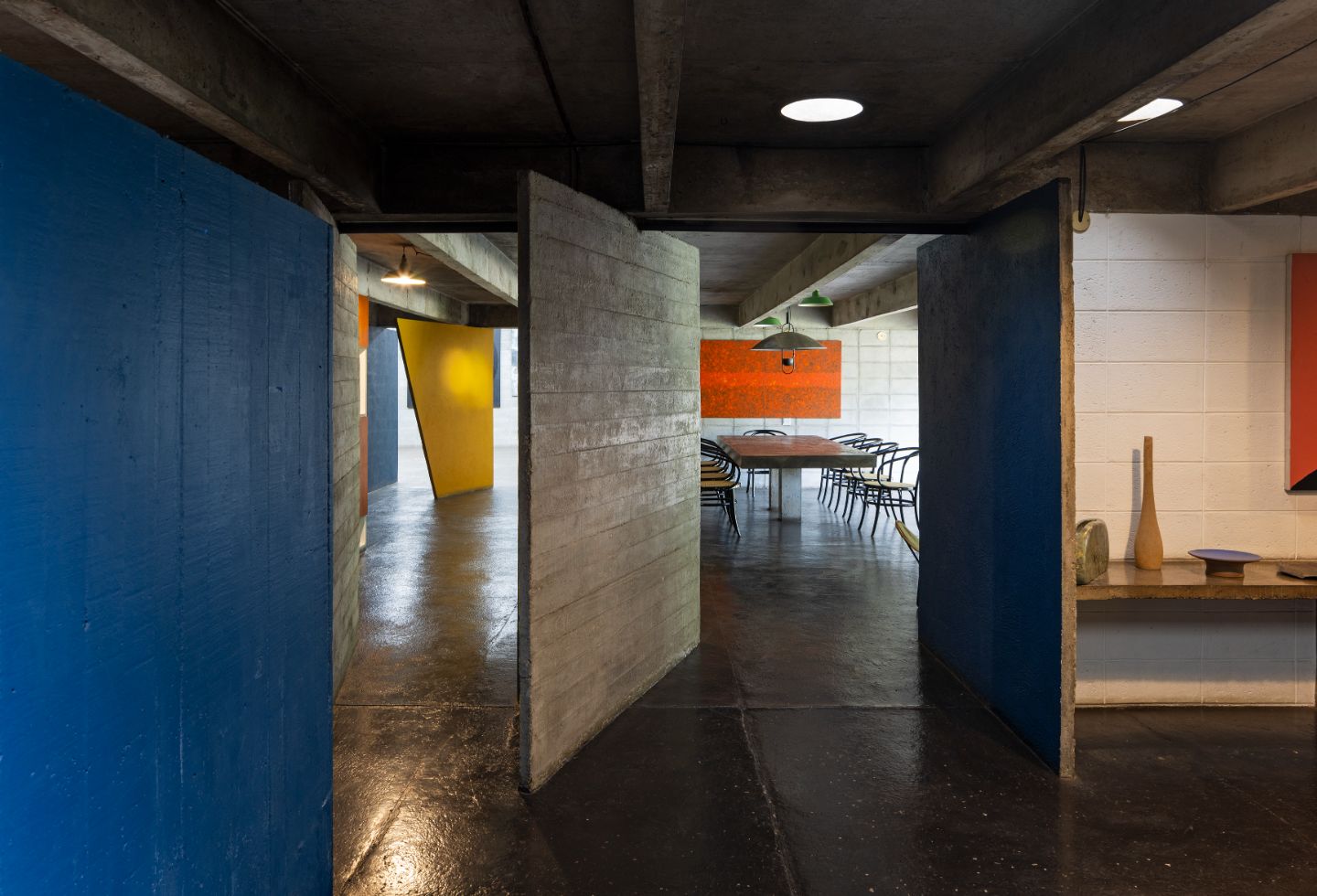
Located in São Paulo’s Morumbi neighbourhood, the residence designed by Chu Ming Silveira in the early 1970s distinguishes itself through its bold concrete and glass structure. Silveira left an indelible mark on residential architecture, particularly with this home. Distinct from conventional architectural style, the house was designed to enhance living and prioritize functionality, meant to be experienced, not just observed.
Meanwhile, in São Paulo’s Campo Belo neighbourhood, the 750-square-metre atelier house where Tomie Ohtake lived and worked is one of the first major projects by her son, architect Ruy Ohtake. An icon of São Paulo’s brutalist architecture, the house incorporates vibrant colours into its design, a tribute to Tomie’s rich artistic legacy.
All images are courtesy of ABERTO.
