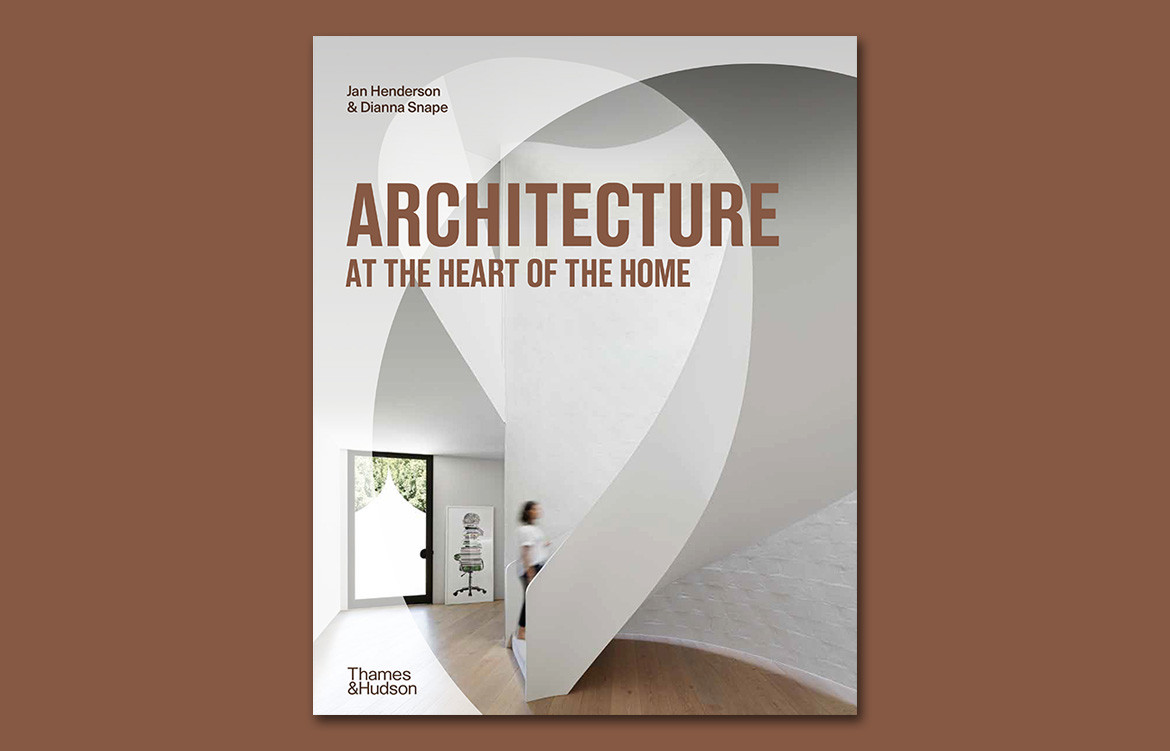Habitus Living: What is the driving concept behind the book?
Jan Henderson and Dianna Snape: The concept of Architecture at the Heart of the Home was to explore, through architecture, how people define what home is.
There is always a place that is the essence, or the very heart of a home, whether that is a particular room, an architectural feature, a view, the land on which it sits or something else entirely. Through the work of a combination of Australia’s emerging and most renowned architects, we had the opportunity to explore this place and capture how each resident’s life was influenced by their particular home and its architecture.
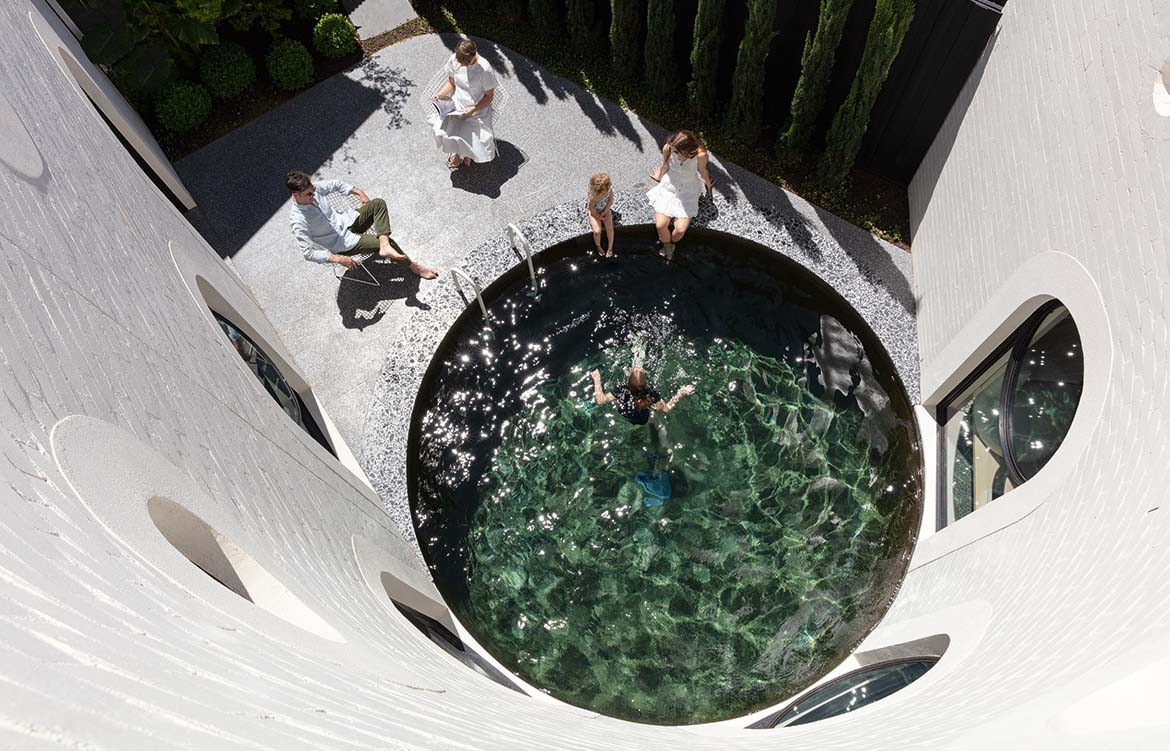
How have the projects been captured – was there a particular style or aesthetic quality that you wanted to convey?
We intentionally set out to produce a coffee table book of Australian homes featuring big, bold images combined with informative and interesting essays. We wanted the architecture to speak first, to give priority to the importance of the underlying idea or theme from which the home unfolds. Beyond this, we focused on marrying the architecture of the home with its décor and materiality through more intimate vignettes.
We were fortunate and privileged to have the architects present for most of the shoots and this really does speak to the success of the visual narrative and the cohesiveness of the collection.
Claire Orrell did a sensational job translating each of the projects into stunning layouts with a simple but beautiful graphic treatment.
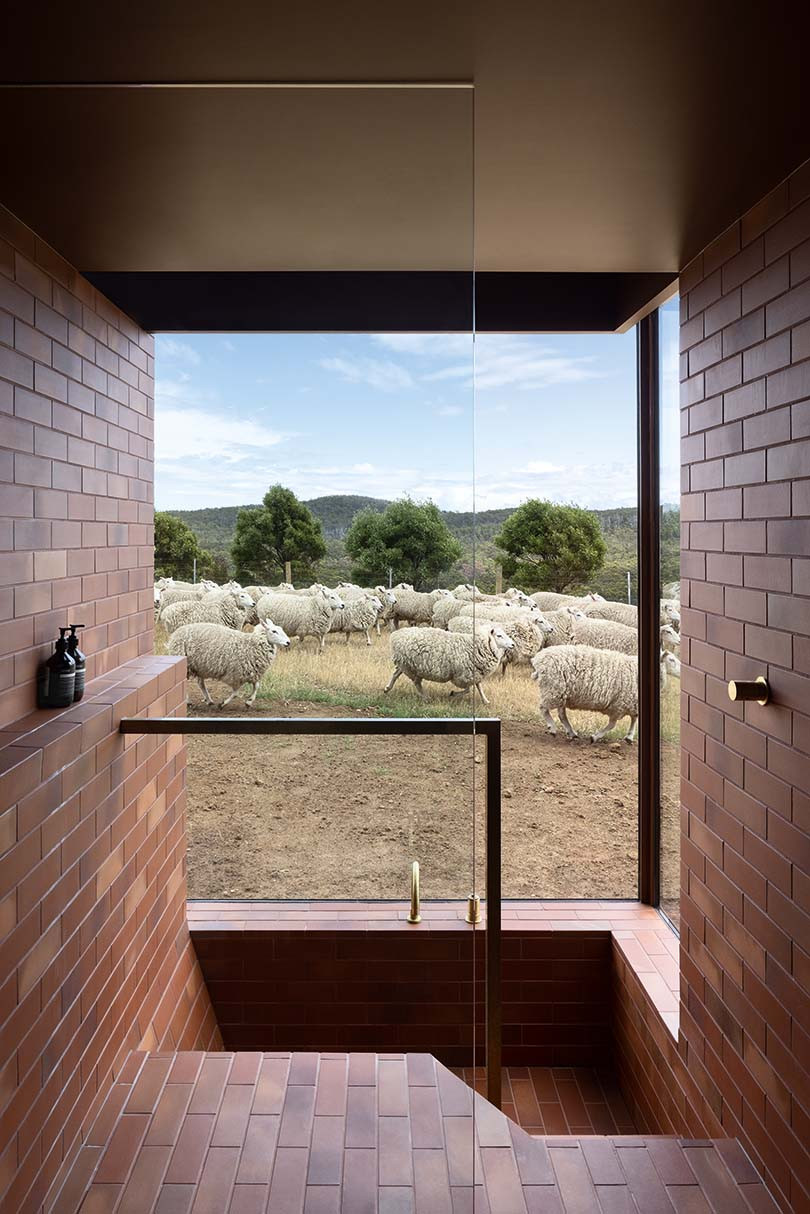
How did the narratives come together, what were the key things you wanted to get across?
Each project initiated a different perspective through its respective ‘heart’. Yes, the scene needed to be set to present a picture of place, surroundings and then style, however the heart of each project informed the opening image and beginning of each text and then the narrative was extrapolated from there.
With spectacular architecture, extraordinary settings and the different way that each resident lived in and used their home, what became apparent was that each home was unique and individual and this obviously informed the description.
I suppose the most important aspect was to show that great architecture comes in many forms, and when a home is crafted to a brief and client, not one home will be the same.
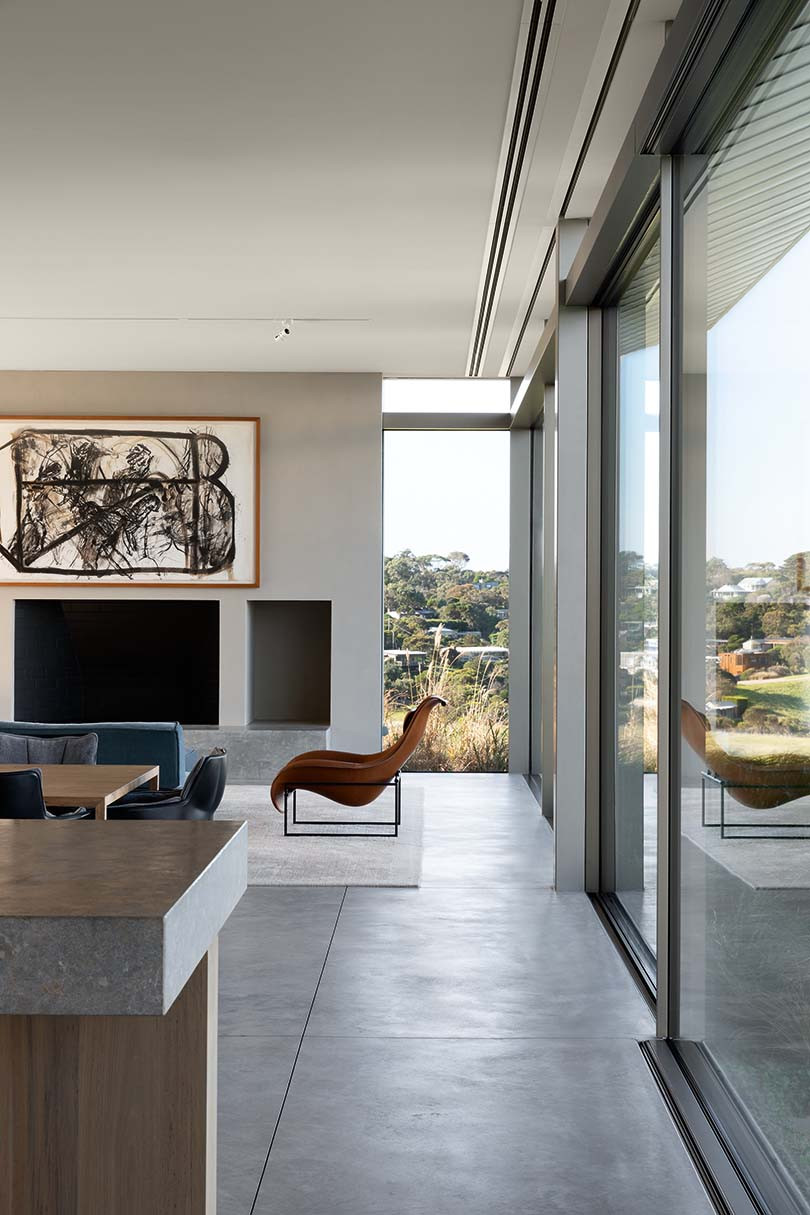
Tell us about your collaboration – how long have you both worked together, and how did you tackle this project in particular?
The joy of producing this book was that two friends had the opportunity to work together, each with their own expertise and defined responsibilities that sometimes overlapped, but a single shared vision.
We have known each other for more than a decade, worked together in the architecture and design industry and formed a great friendship over that time.
The seed was sown to create a book together some years ago but in 2019 when we had distilled the theme as the architectural ‘heart’ of a home, we decided to power ahead. We compiled a list of the best established and emerging architects that we admire and then started the process of contacting each to see if there might be a project that would encapsulate the idea of our book.
“The joy of producing this book was that two friends had the opportunity to work together, each with their own expertise and defined responsibilities that sometimes overlapped, but a single shared vision.”
What were some of the challenges or unexpected curveballs?
Challenges!! Well, who would have ever thought that in early 2020 life as we know it would be changed forever? Before the pandemic really took hold we had already travelled far and wide and had completed photography on half of the projects. Things became more challenging as Covid-19 took hold and living in Melbourne, we also experienced multiple lockdowns.
The plans we had made for 2020 were changed many times, flights and hire cars rebooked and arrangements for visits moved and cancelled then changed again. Fortunately, somehow in between lockdowns, we were able to travel to complete the shoots with the last one in Tasmania in January 2021.
There were many times over the past year we wondered if we would complete our book but had to keep pushing through as we had committed to the architects and Thames & Hudson.
It was difficult going to the airport and getting on a plane for the first time after lockdown and strange wearing a face mask with lots of hand sanitiser in our bags and feeling apprehensive at the thought of travelling again. It was a completely changed experience for both of us especially as we had both travelled the globe constantly before Covid-19.
There were also the other natural happenings such as bush fires, smoke haze, a mini cyclone and heatwaves but we were the lucky ones, meeting the wonderful architects and having the chance to get to know their incredible clients.
It’s been a ride that’s fair to say!
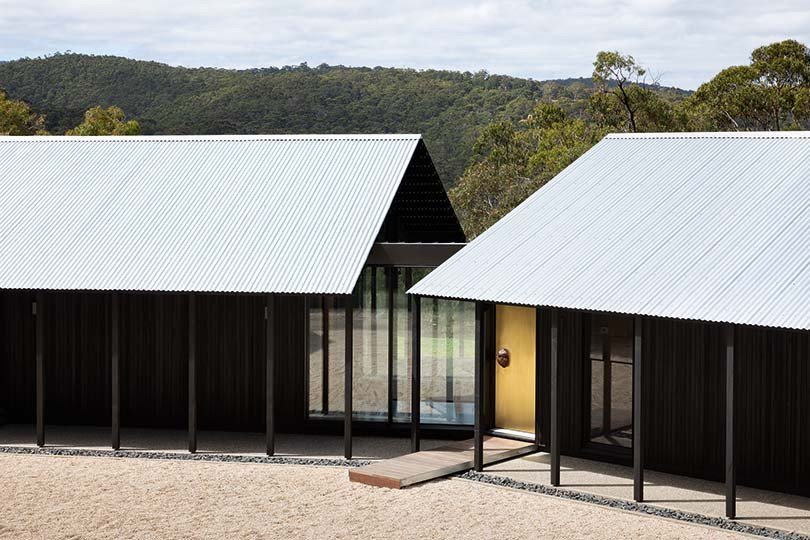
Can you speak to the architectural practices and some of the projects featured?
Between us we have a wide network of architects and designers and if we don’t know them personally, we know their work. This helped us compile a list of those we would ideally like to participate – if they were willing and had an appropriate project.
John Wardle and Rachel Nolan and Patrick Kennedy were the first to commit to our idea and we were thrilled as these architects are at the absolute pinnacle of their careers. We also loved the work of younger practices such as Myers Ellyett and DREAMER and were fortunate to be able to showcase their projects as well.
There was no conscious thought of a particular style of home to be included, just the idea of excellent architects and their work. As it transpired, every project is different and individual but speaks volumes of the architect who has created it.
First and foremost, the home was to be a new or recently complete project and had to have that defining feature, a heart.
The more we talked with architects, and were presented with potential projects, we recognised that hearts come in a multitude of shapes and sizes, not solely a kitchen, now the bi-word for the heart of a home.
We also wanted to include homes that spanned our continent. Our greatest regret is that we didn’t have the capacity to travel to the Northern Territory in the allocated time before we handed the book to our publisher. However, each home from the states, towns and countryside presented is unique and a representation of the landscape in which it resides.
What we thought might be difficult was the order of the projects in the book, but simply presenting them in the order they were photographed, not only followed our chronological footprint but worked perfectly.
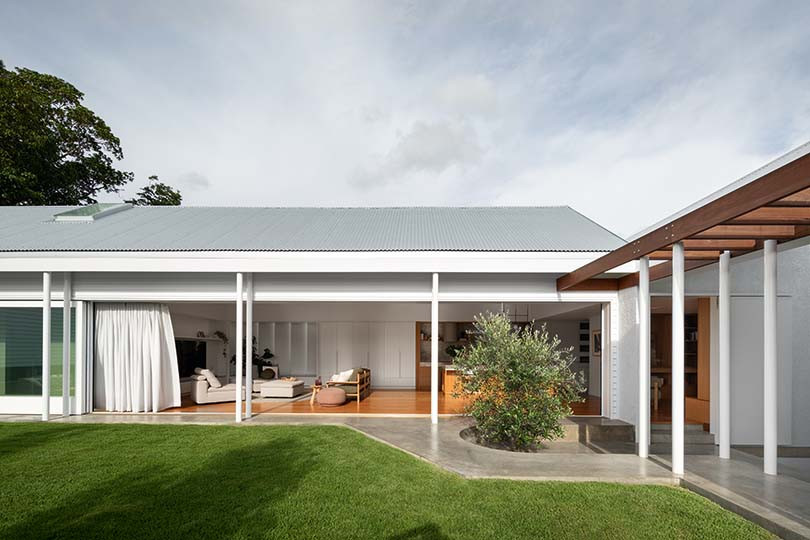
Can you share some of the experiences or anecdotes from visiting and photographing these beautiful homes? Is there anything the reader might not pick up from the book?
The book has been an incredible experience. From the wonderful times that we have spent together, the laughter and the amazing homes that it has been our privilege to visit. We had the opportunity to spend time with some really extraordinary people, who just happen to be architects, and to meet their clients, all so very, very generous.
Someone must have been looking after us when it came to the weather for our shoots. We managed to dodge bushfires and severe weather incidents, cram in photographs of every angle of a house before the sunset or in just hours when the available time was short and fight through the long days, heat stroke and even wasp bites!
And after a very long day on a shoot, having a nice meal, a glass of wine or two and talking about homes, architecture and the meaning of life, just added that special something to the whole experience!

