Rows and rows of Victorian terraces line the streets of South Melbourne, often constricted by orientation and limited access to natural light. Melbourne-based studio Healy Ryan Architects has breathed new life into one of these homes through a responsive redesign.
Redesigning this home for modern amenity came with challenges, including heritage restrictions, limited space and a less-than-ideal west-facing façade. In response, the design is a masterful blend of tradition and modernity, with an emphasis on maximising natural light and mitigating summer heat.
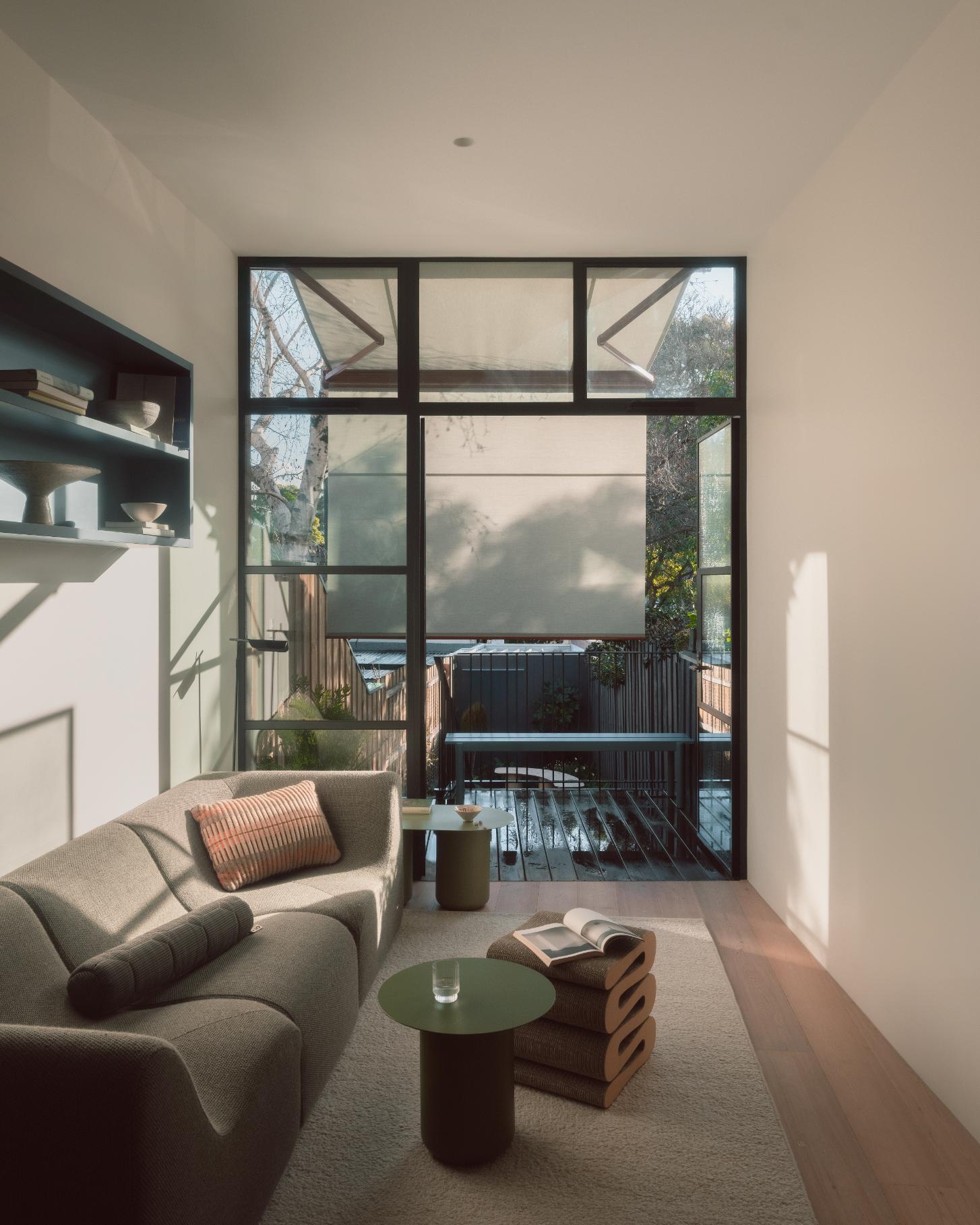
The architects’ approach centres on rationalising the existing floorplan to enhance spatial flow and daylight. “The original living spaces were fragmented and dark,” explain Dan Ryan and Tom Healy, the founders of Healy Ryan Architects. “We consolidated the kitchen, living and dining areas onto one level to allow light to penetrate deeper into the home.”
Above the kitchen bench, a two-storey light shaft becomes the design’s pièce de résistance, channelling sunlight into the core and the upstairs bathroom. This integration of light transforms the once-cramped interior into a welcoming, luminous sanctuary.
The exterior, however, posed its own set of challenges. Steel-framed glass doors extend the width of the ground floor, inviting sunlight into the living spaces. But the west-facing orientation called for carefully considered shading to balance light and thermal comfort. The architect’s collaborated with Shade Factor to introduce cutting-edge solutions that weave functionality into the home’s refined aesthetic.
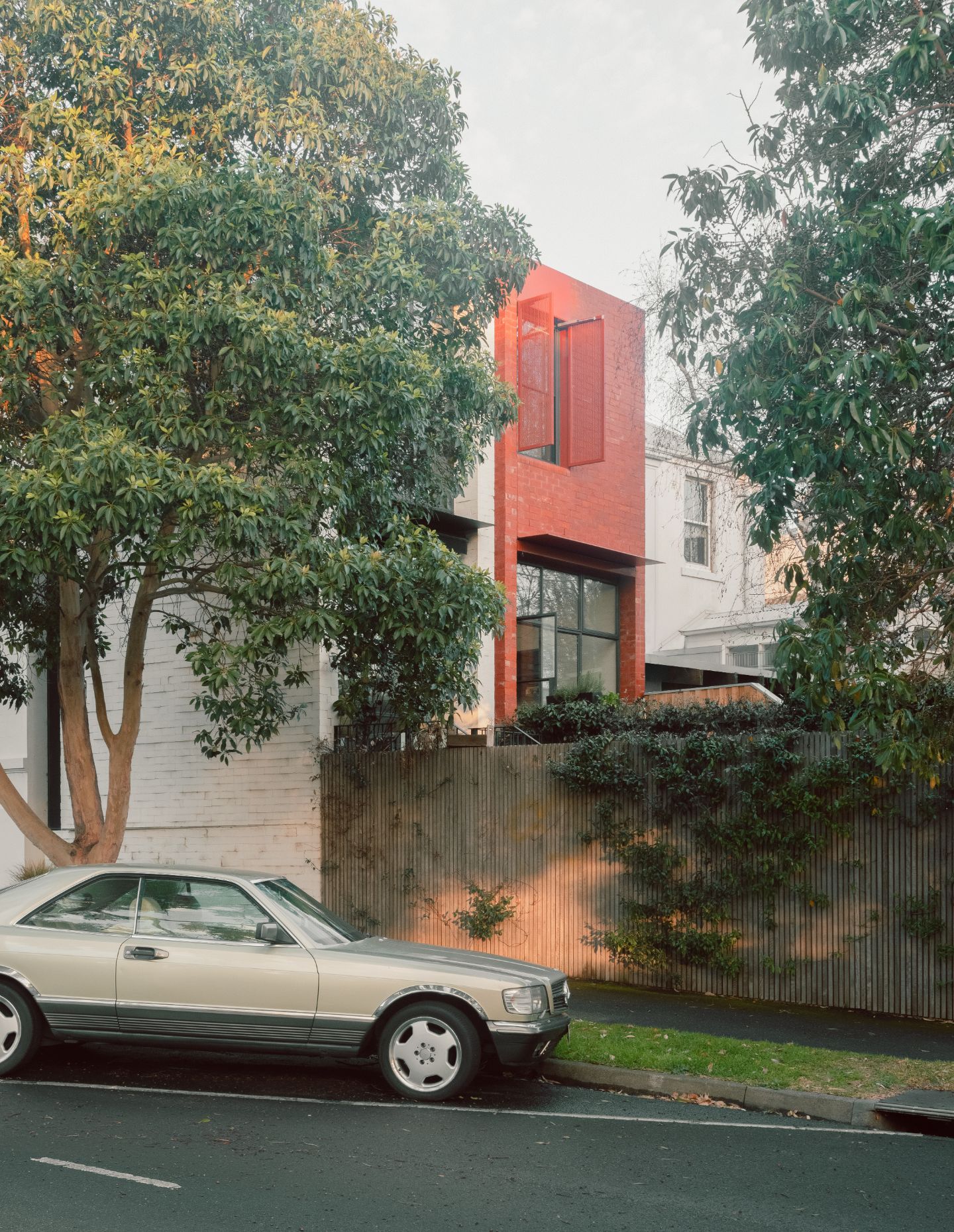
A Warema Terrea K50 retractable awning, in red to match the handmade red bricks of the façade, is a hero element. Sleekly recessed within the red brick face, the awning deploys effortlessly with the touch of a Warema WMS radio transmitter. The designer’s elaborate, “Shade Factor’s expertise allowed us to integrate shading devices that are both practical and visually recessive. The awning hides discreetly when not in use, maintaining the facade’s clean, monolithic impression.”
Above, custom-designed perforated steel shutters – designed by the architects – pay homage to traditional plantation shutters. Now reimagined with modern operability, these bespoke shutters are equipped with German-engineered actuators, hidden inside the shutters, allowing for minimal visual impact, and respond to wind sensors for automatic adjustment. The bold red hue complements the façade’s handmade bricks and red mortar, creating a unified and highly crafted aesthetic. “Shade Factor helped us navigate the technical challenges of this custom design,” Healy notes, “ensuring the shutters met our high standards for performance and precision.”
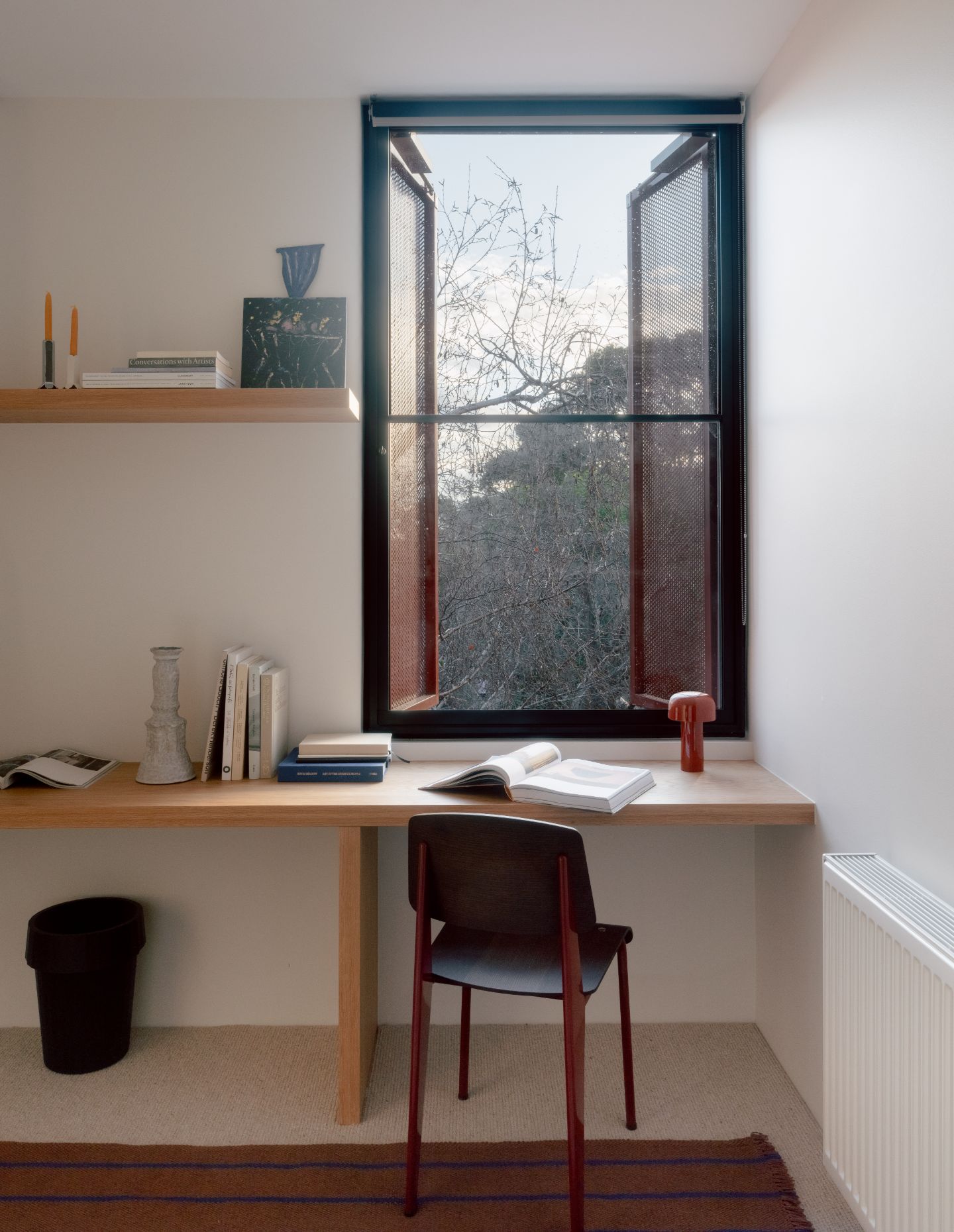
The interior continues to push boundaries with minimal yet tactile spaces. The kitchen island and dining table are executed as a single gesture. Crafted in American oak, the connected island and bench are conceived as furniture to make the most of the tight space, yet also reflecting the architects’ attention to every millimetre. Meanwhile, larch flooring and granite benchtops inject warmth and texture into the otherwise restrained interior palette.
South Melbourne terrace is defined by its design ingenuity. The interplay between handcrafted materials and modern technology – particularly the shading devices by Shade Factor – elevates the home’s performance and aesthetic.
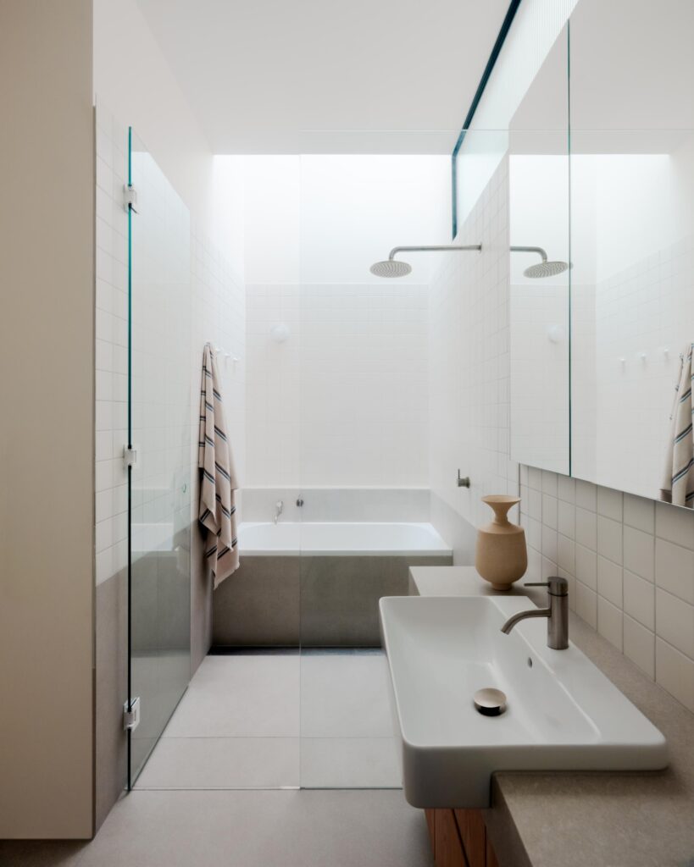
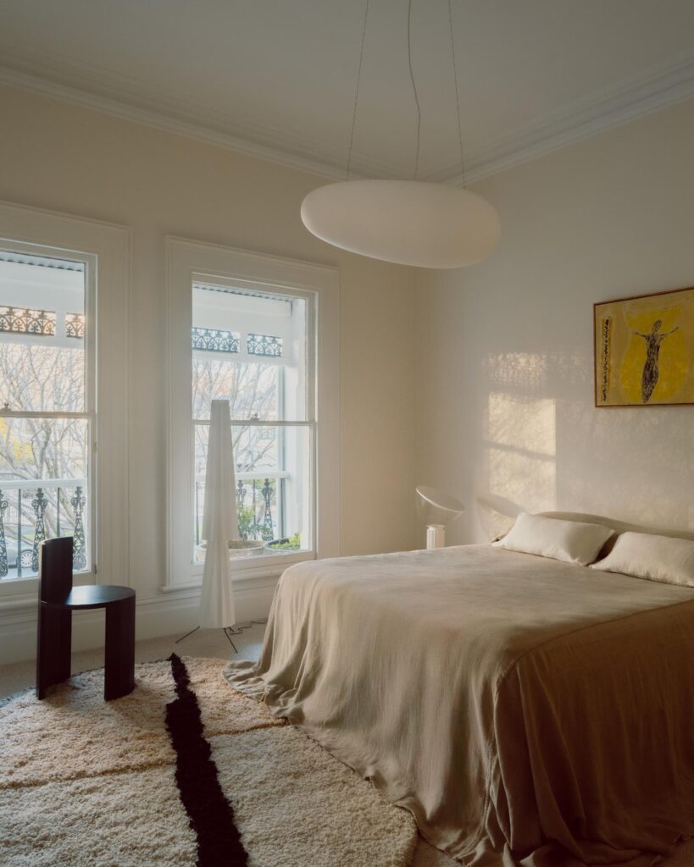
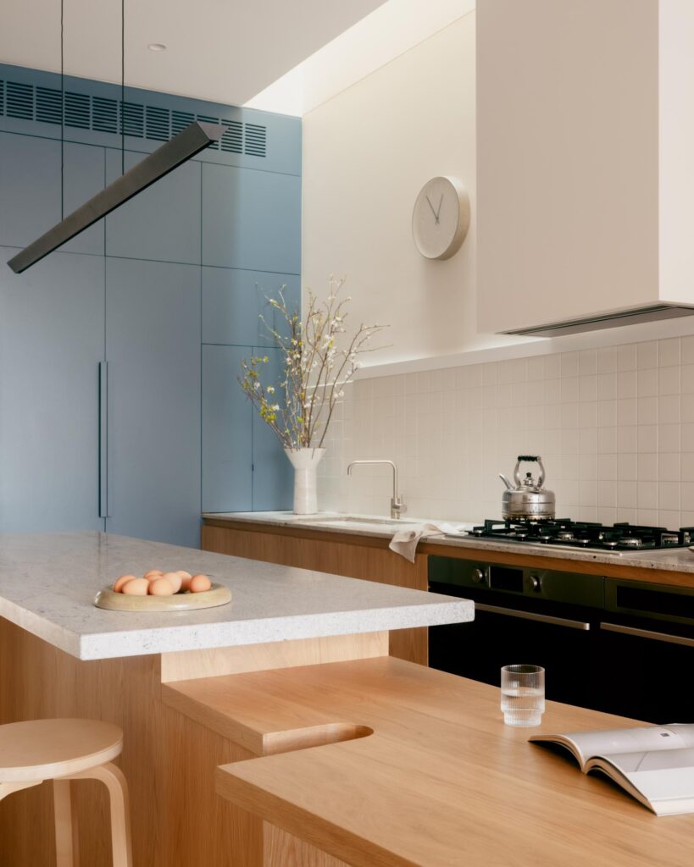
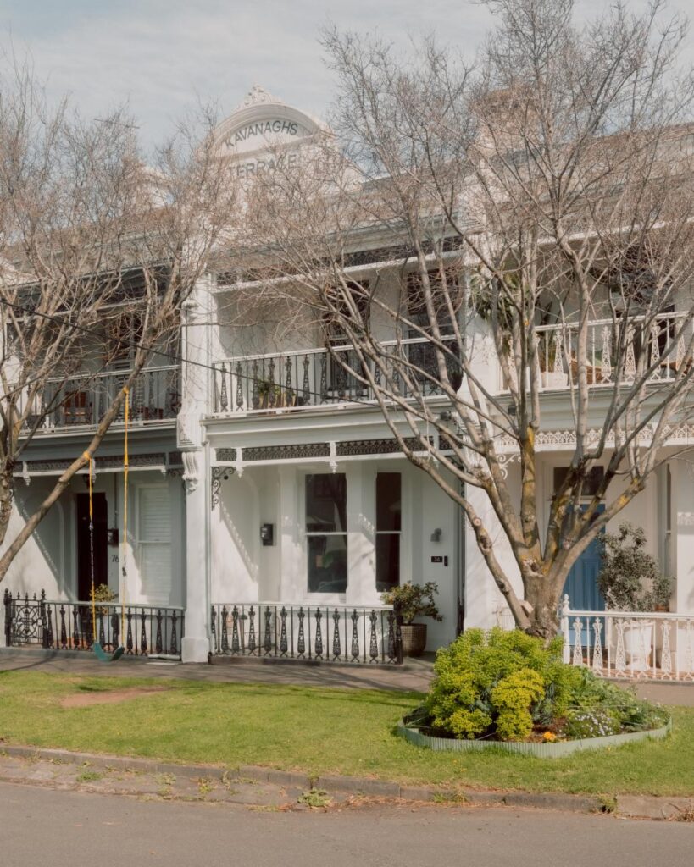
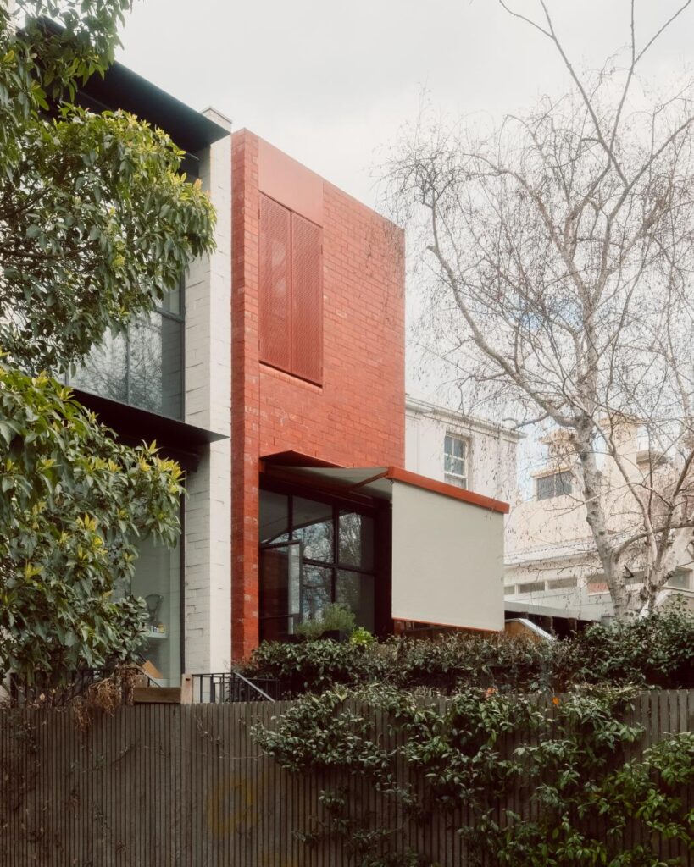
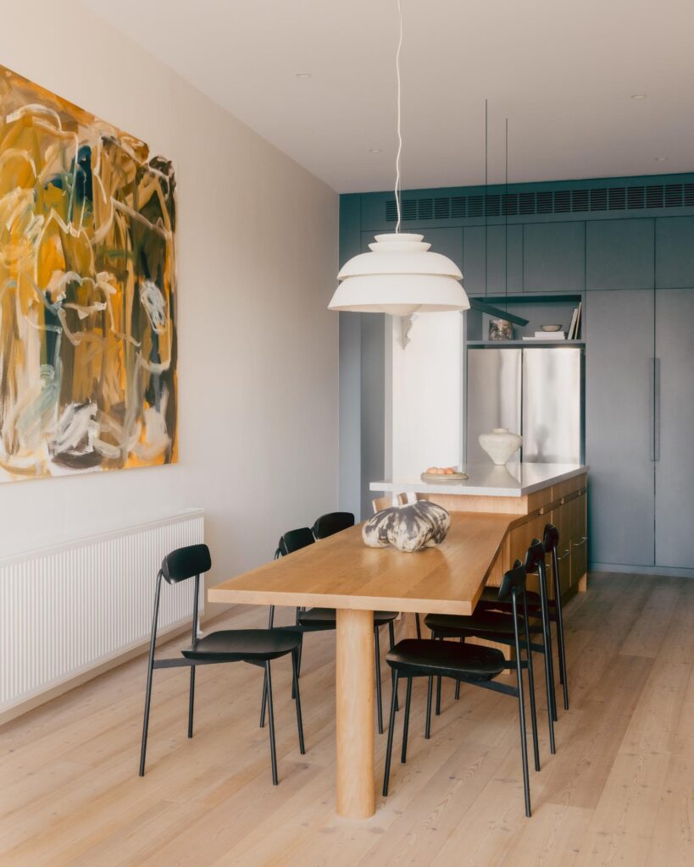
Shade Factor
shadefactor.com.au

