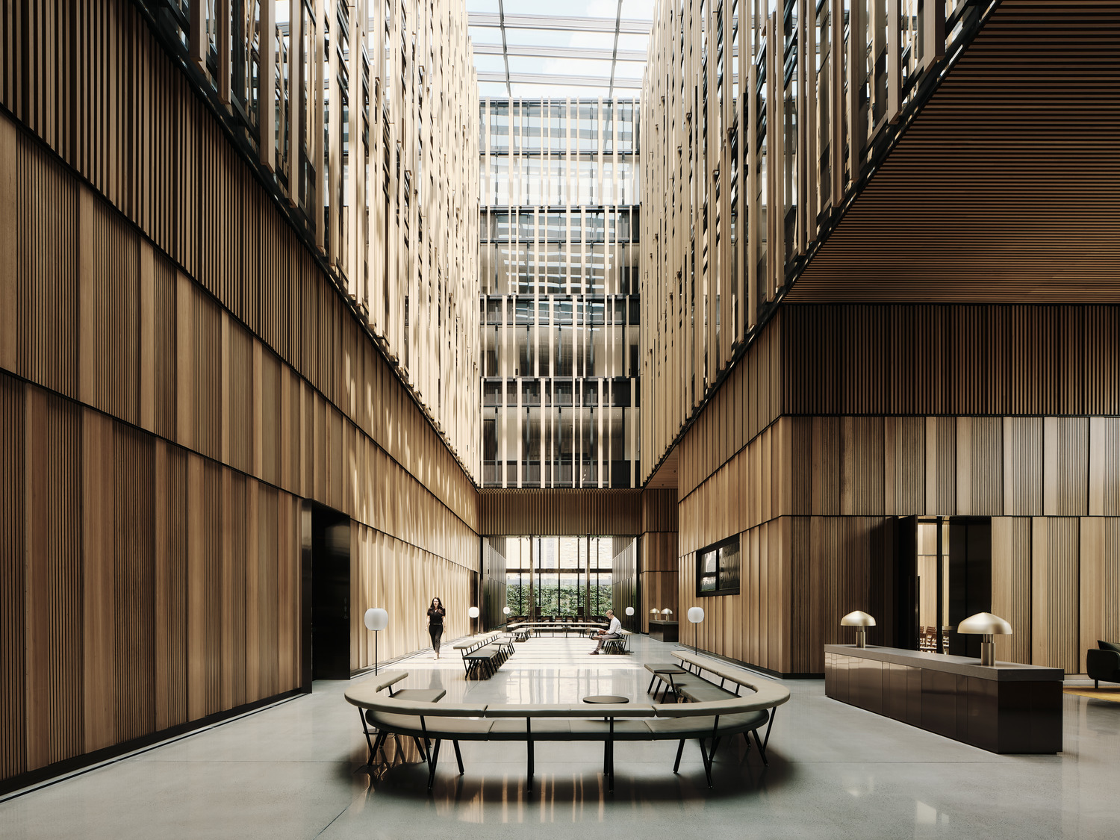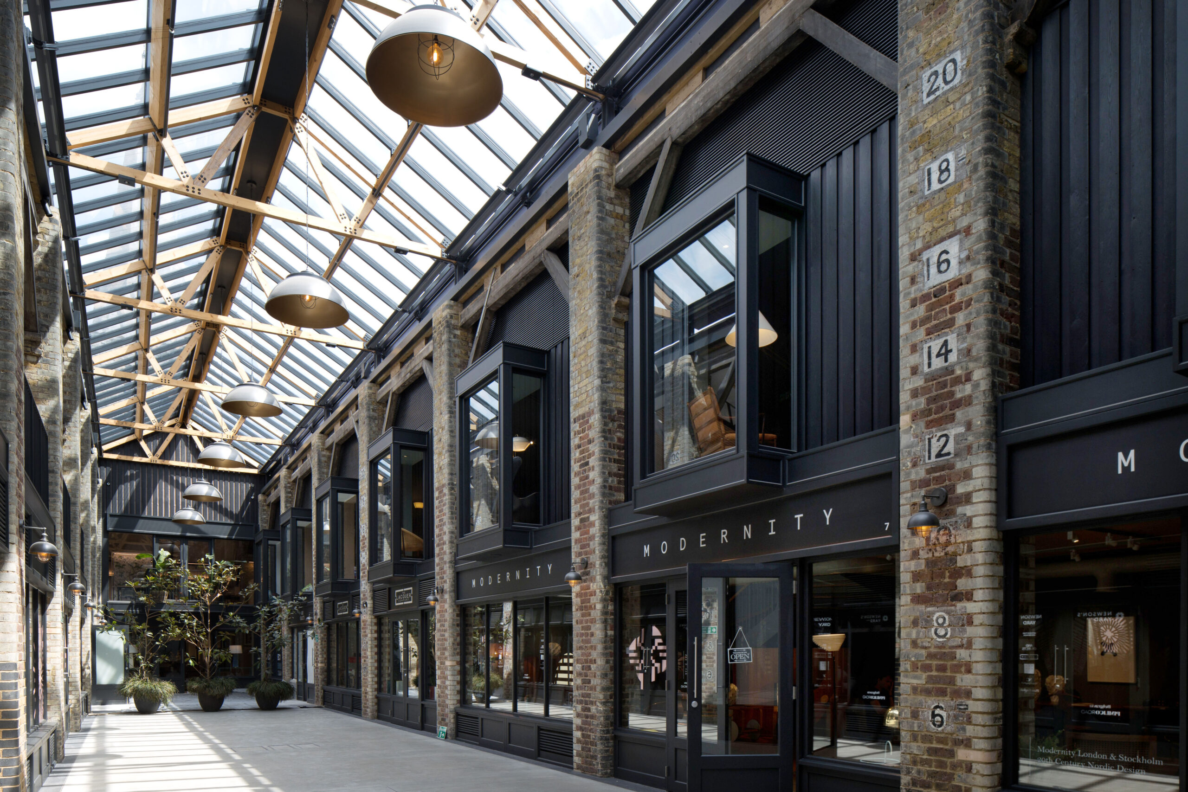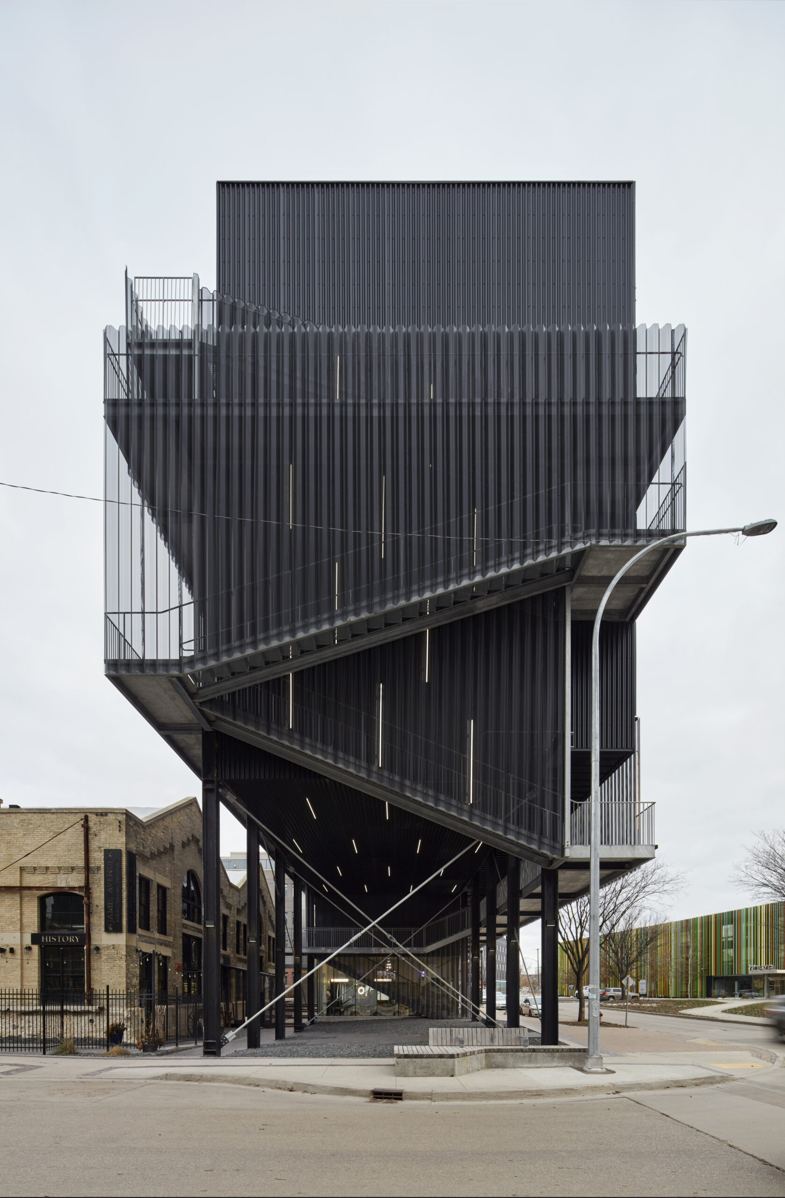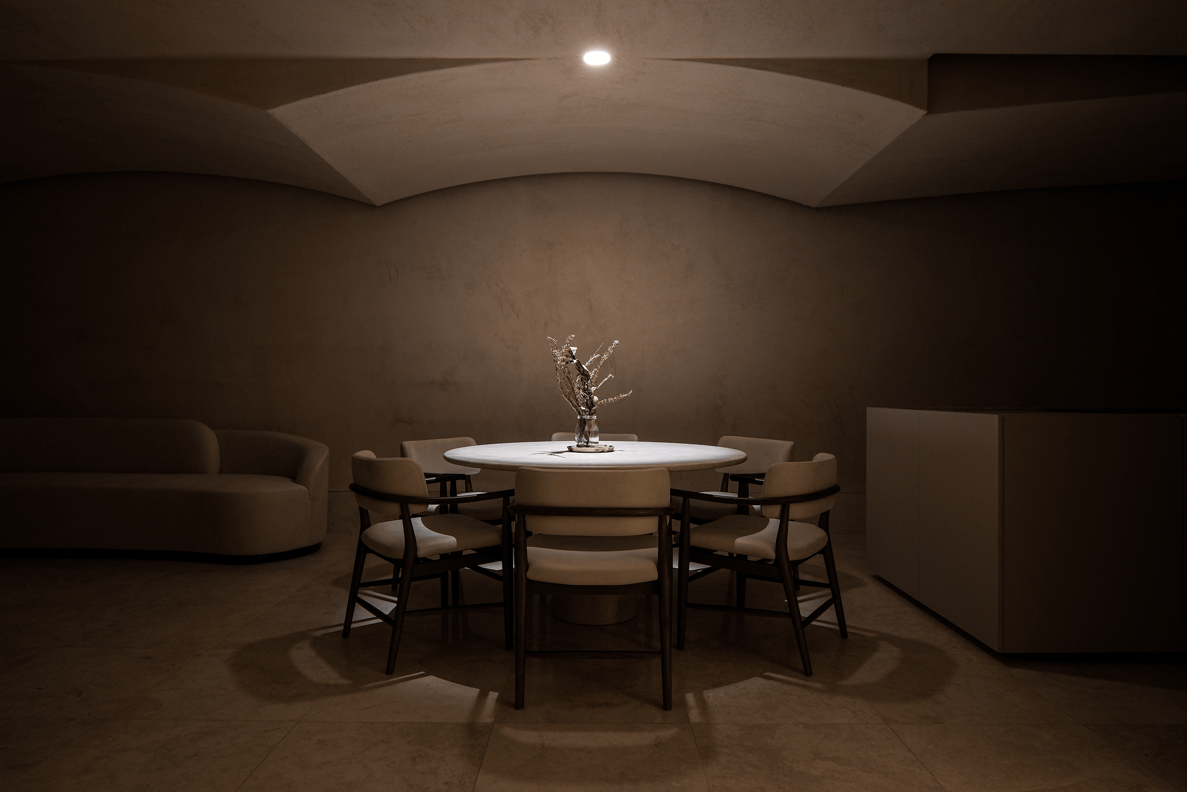Top architects and designers gathered in Singapore recently for the World Architecture Festival, set at the prestigious Marina Bay Sands, practices from across the globe – with an especially impressive representation from Australia – presented projects in categories ranging from hospitality to workplace designs.
Judges of the Inside categories reflected on the projects delivering: “elegant and long lasting additions to the local and international market” and “smart spatial connections, and use of central stairs to connect all interior spaces.”
The category winners presented a broad range of projects. Judges felt the ‘Retail’ project was well designed, “catching the spirit of the brand and providing unique experiences for visitors”, while praising the ‘Temporary/Meanwhile Use’ winner on its “clever and elegant way to solve the issue of working homelessness.”
World Interior of the Year went to Pang Mei Noodle Bar LFS in China by Office AIO. The design showcases a playful design, enhancing interaction within the restoration and streetscape connection. The client set out to experiment with a hybrid operation, varying service models and menus at different hours. As a result, Office AIO devised a system of spatial programming that changes throughout the day to facilitate different operational needs while engaging and activating its surroundings. A roller shutter acts as the key to the eatery’s transformation; closed during off-peak hours for quick counter service, the shutter opens during peak hours, expanding the restaurant for full table service. The design carves out a corridor along the façade for grab-and-go orders, and double-sided window seats take advantage of the arterial walkway and exposure to the courtyard. A stainless-steel superstructure projects out of the façade above the bi-fold windows, commanding a monumental yet playful presence inside the complex. Office AIO




