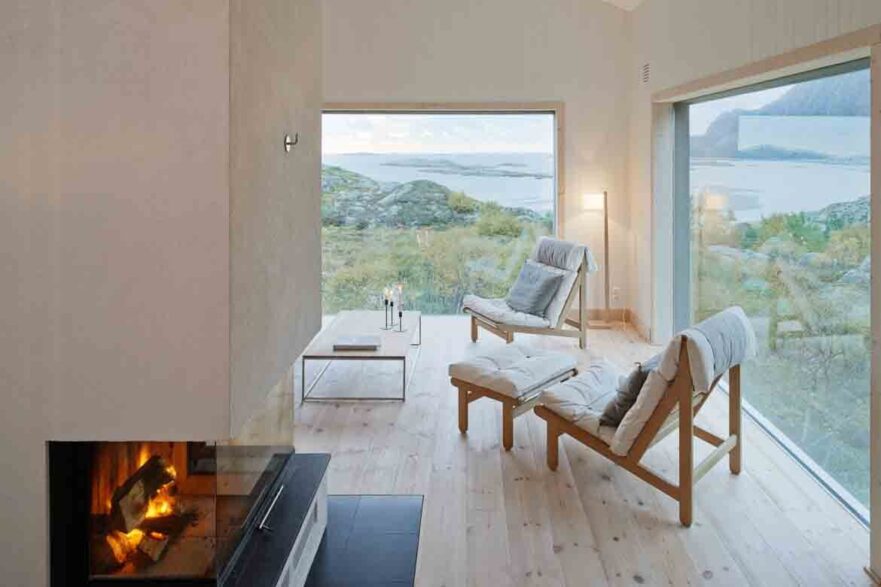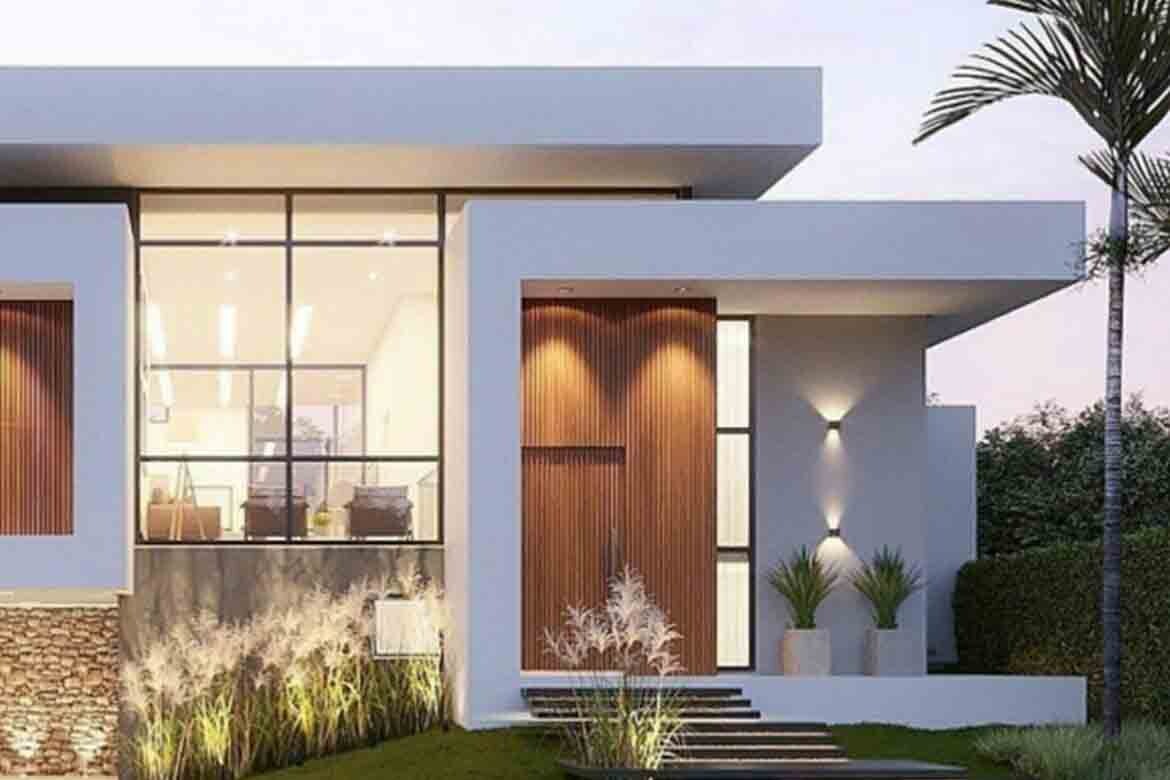Modernism or modernist architecture first emerged in the early 20th century where it exploded into popularity. It was gradually replaced as the dominant style – particularly for commercial buildings – by postmodern architecture during the 80s.
Postmodern architecture was a reaction against many of the principles of modernist architecture such as formality, unity, symmetry and austerity. A modern house is one that follows these values, and/or other principles of modernist architecture – particularly the mix of practicality and artistry.
Modern houses are likely to be minimalistic, purpose-oriented, monochromatic, and constituted of materials left bare such as concrete or steel. The defining characteristic of modern architecture is that it prioritizes the utility of the building over aesthetic appeal, leading rise to the phrase ‘form follows function.’
Modern houses will often also be identifiable by their materials as modernist architecture heavily favours industrial materials such as concrete, steel, and architectural glass. In fact, much of what spurred the modernist movement originally was the development of reinforced concrete and advancements in steel/glass technology. Modernism is an umbrella term and there are many subcategories within modernism, such as functionalism, minimalism, and brutalism.
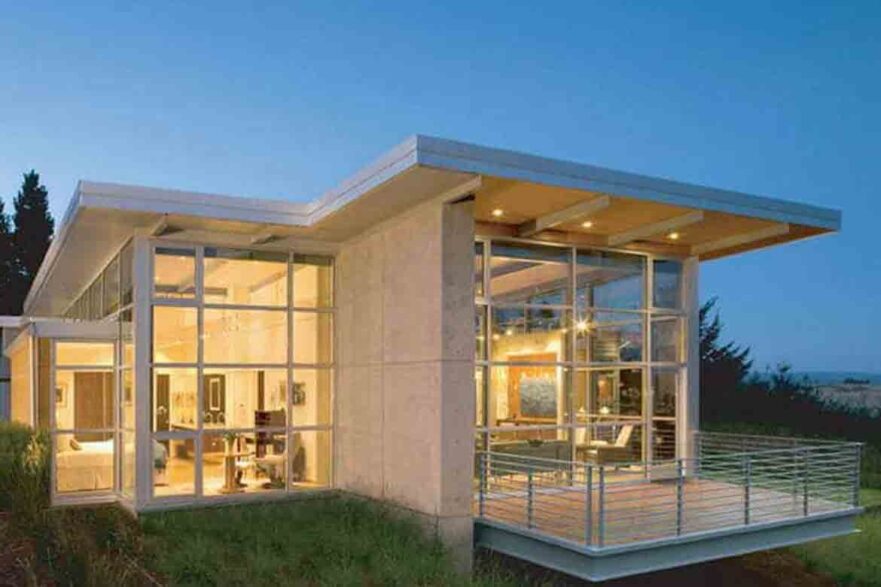
Perhaps one of the best applications of modernist principles is in small home design. Anything between 400 – 1,000 square feet is generally considered a small home. In Australia, a small house is anything less than 90 square metres – though the average Australian home is around 240 square metres. This is the perfect opportunity for modernist architecture to shine. Small homes usually present a challenge for styling without overcrowding or cramping, but the minimalism of modernist architecture can provide an elegant solution by searching for maximum efficiency.
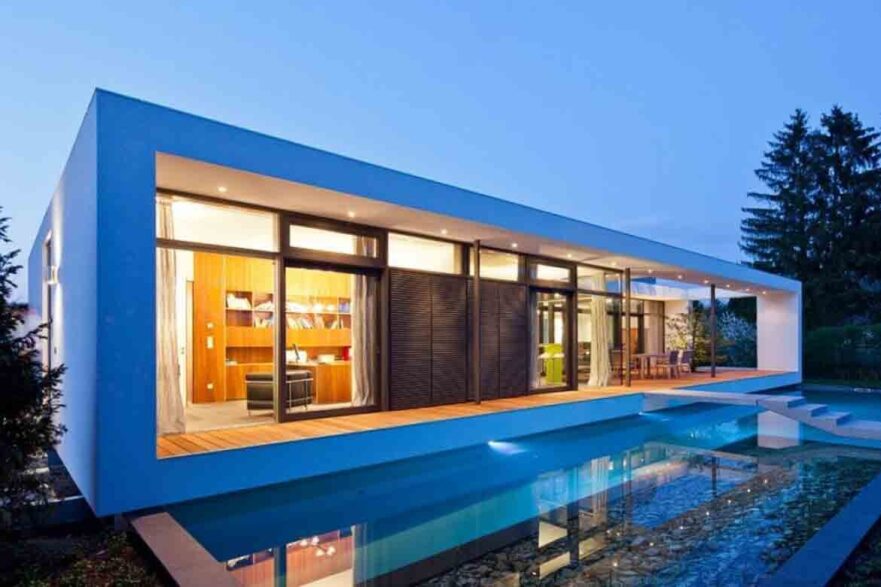
Enthusiasm for modernism has definitely waned little since the 20th century. Mid-century modernism remains one of the most popular styles of Australian architecture and thousands of homes were constructed in this style across the nation by the end of the Second World War.
The modernist focus on innovation, large and light windows, and neat vector lines has been embraced by Australians as one of the most influential architectural movements to reach its shores. Even the iconic Sydney Opera House was inspired by the principles of modernist design. The continual development of subcategories like brutalism and functionalism ensured that no two modernist houses were exactly identical, and especially now as minimalism becomes trendy once more there has been a recent revival of interest in the simplicity of modernist-style houses.
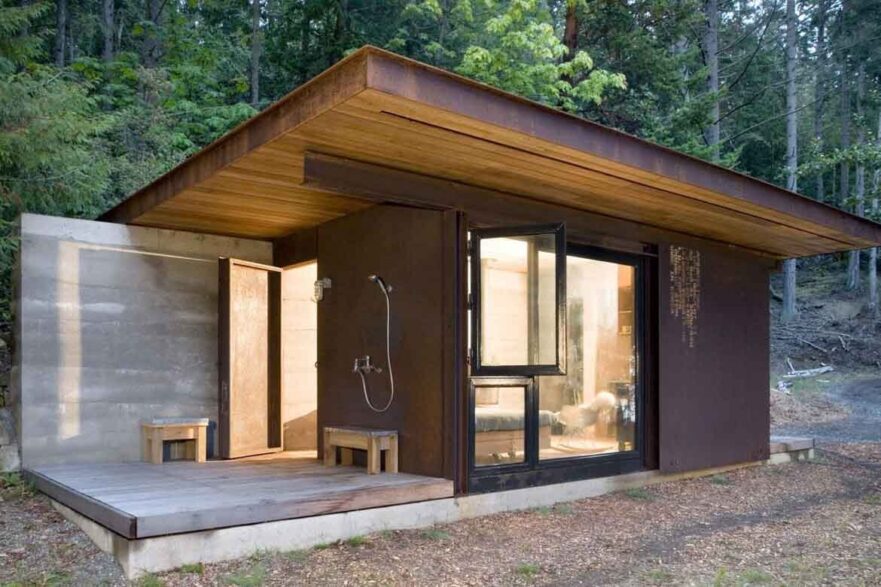
Small modern house designs are becoming even more popular as people migrate towards more urban areas and large houses become increasingly difficult to afford. Modernism is the prime design style for such houses as the functional whimsy of a modernist house often distracts from its size. The rigidity and structure of modernist architecture also positively affects the appearance of the home as it seems compact, efficient and organized. For examples of small modernist houses, see the list of five intelligent modernist home designs below.
Small Modern Homes: 5 of the most creative modern home designs across the globe
5. Slough Modern Studio Home, UK
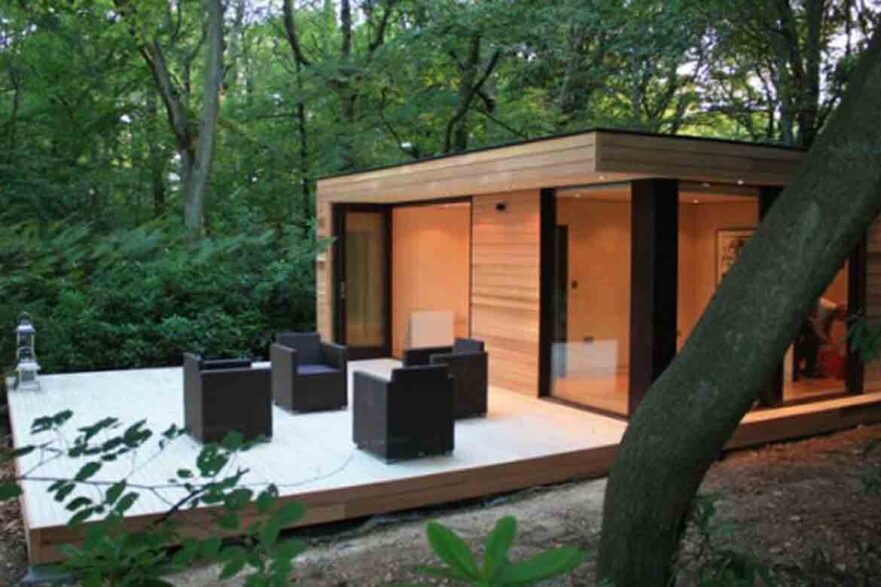
At just 400 square feet, this studio home by in.it studios is right on the threshold between being qualified as ‘tiny’ instead of ‘small.’ Nevertheless, the small size is barely noticeable thanks to the segmented design, managing to fit a lounge, bedroom and bathroom.
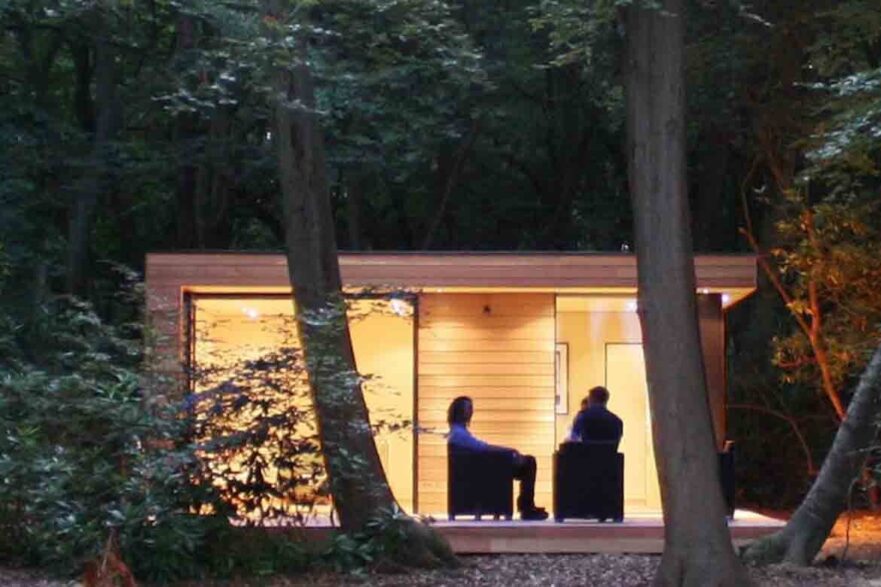
This home was actually prefabricated, which is another nice idea for those thinking about purchasing a small home: prefabricated homes are manufactured off-site and then reassembled after shipping.
Prefab homes save a huge amount of money on construction and design costs, and they are often more energy efficient than traditionally constructed homes as their tight construction helps to seal the interior against the weather.
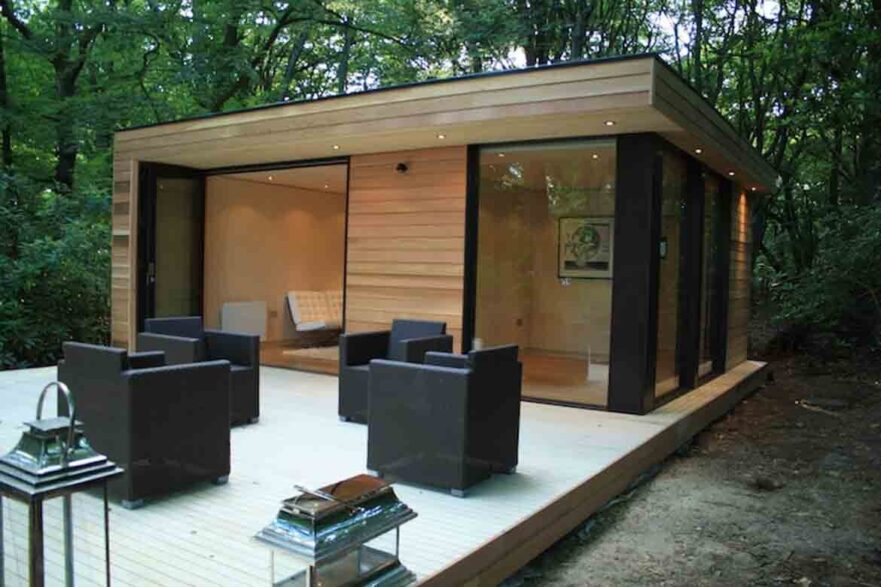
3. Elsternwick home, Aus
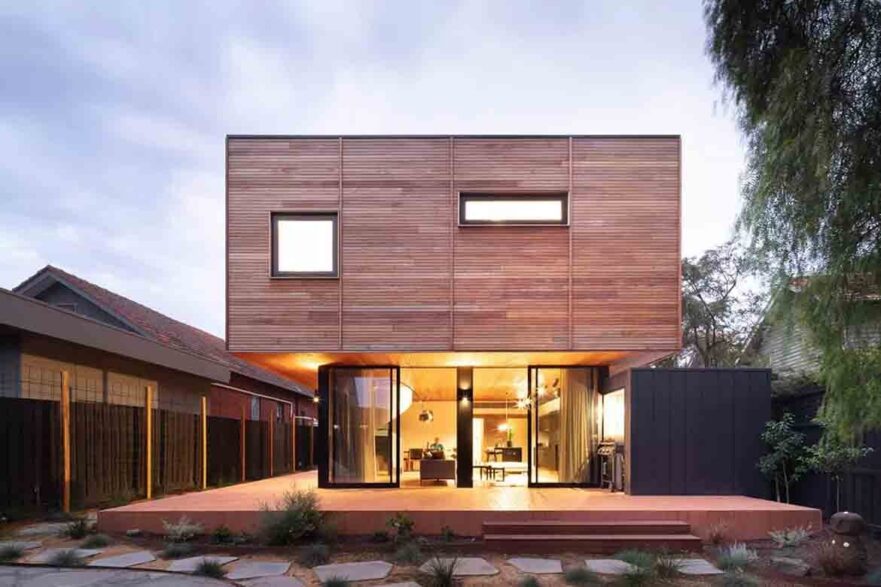
The floorplan of this modern Victorian home was designed with reference to the original mid-century house that stood in its place.
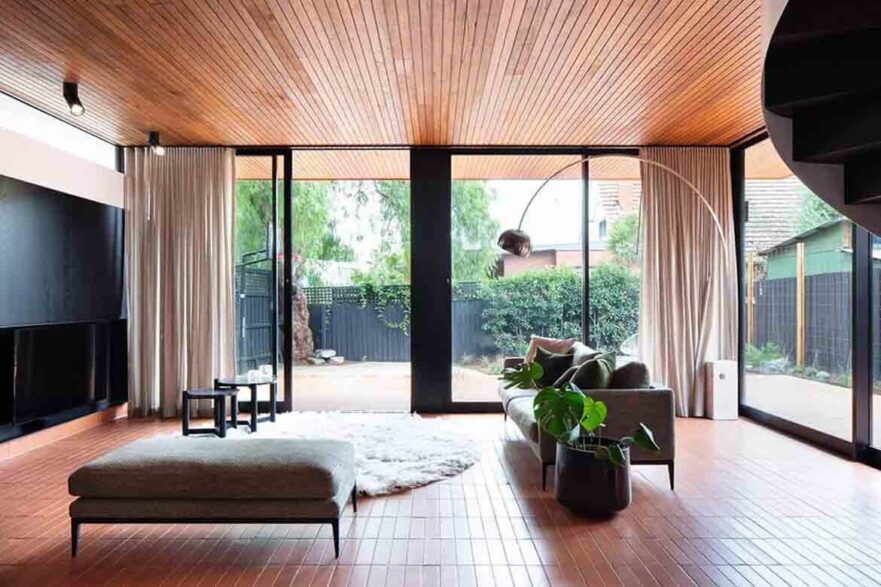
Modscape undertook the rebuild project and focused on improving the functionality of the home with small touches like a butler’s pantry, larger windows, a stylish spiral staircase and multi-textured materials.
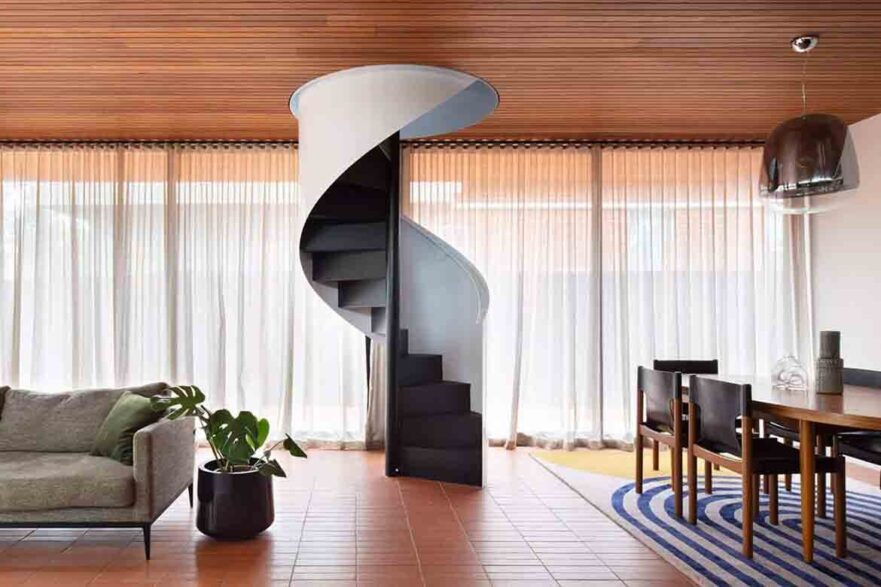
4. False Bay Cabin, U.S
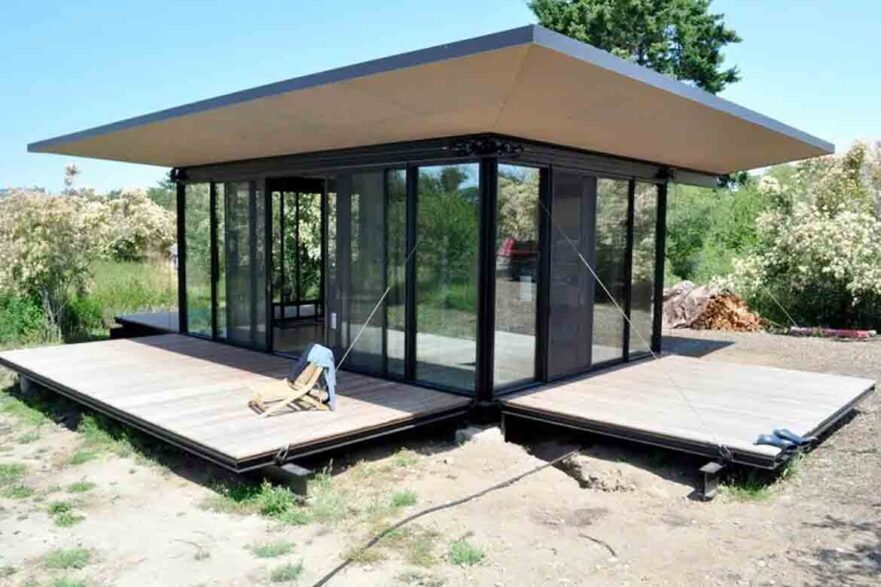
Nestled in the San Juan Islands, Washington state, this small modern cabin was designed by Olsong Kundig Architects. This cabin embraces the ingenuity of contemporary life with a number of design features that tailer it perfectly to function as a holiday home.
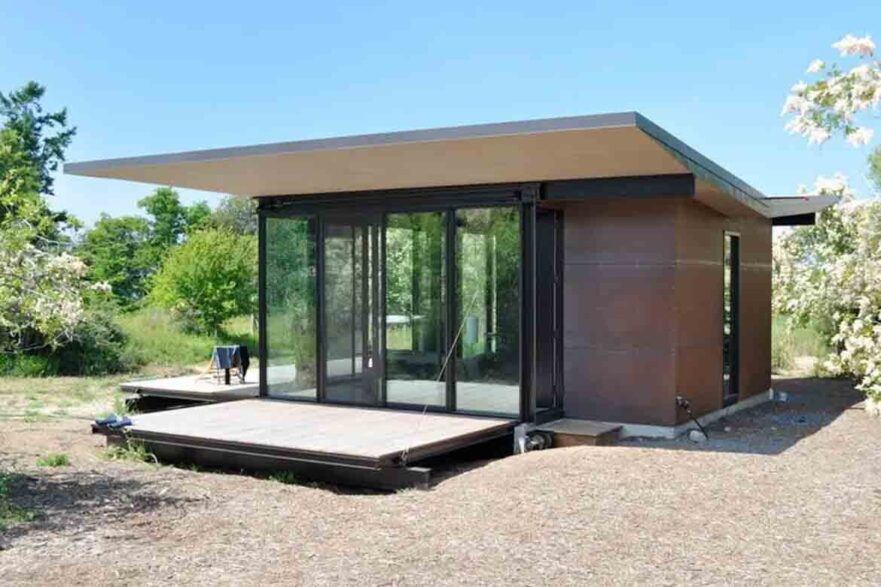
The Shutter-Decks can be raised to secure and protect the cabin over the periods that it is unoccupied. When lowered, they make a comfortable outdoor living space. The interior fireplace can be rotated for exterior use, and the south Shutter-Deck can be lifted or lowered freely.
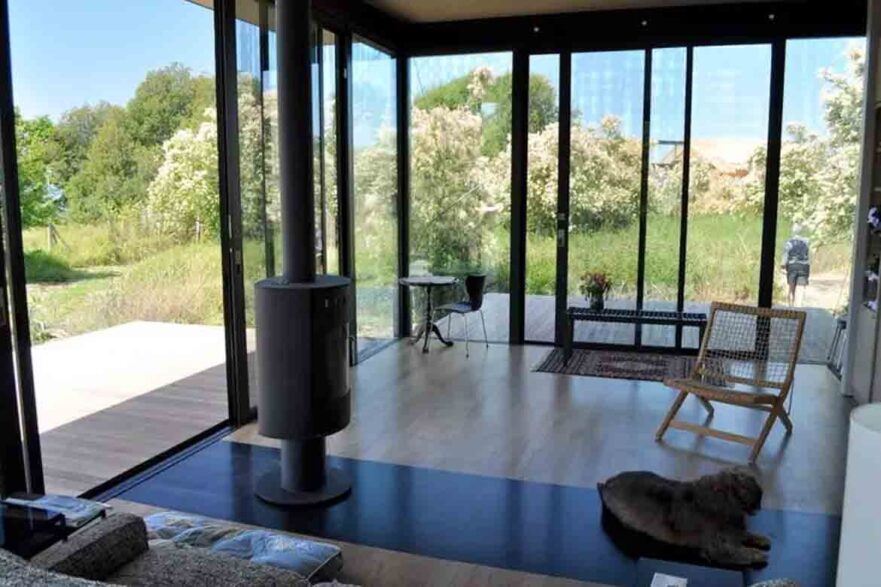
The house also takes advantage of the natural surroundings, with large open windows for a view of the beautiful flora.
2. Hadar’s House, Norway
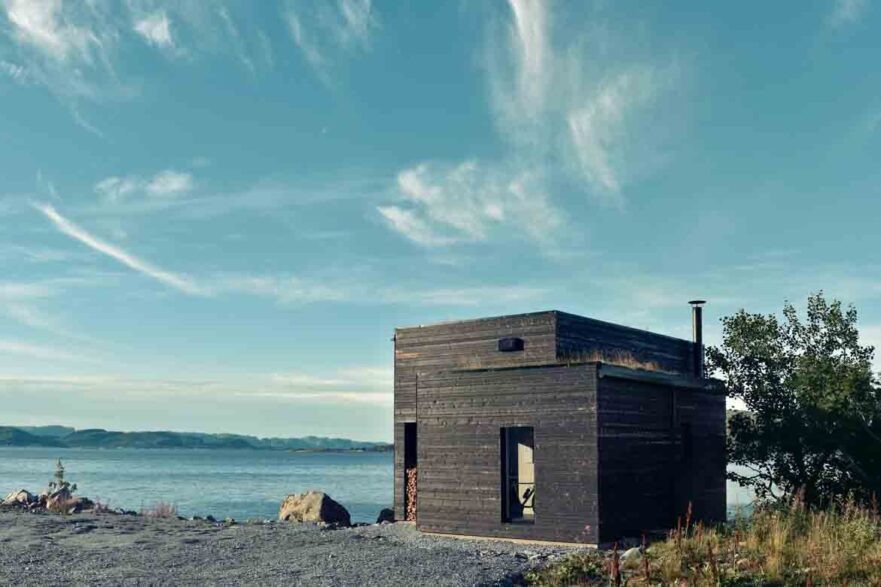
Norway has some of the most beautiful small modern houses in the world, two of which make the top of this list.
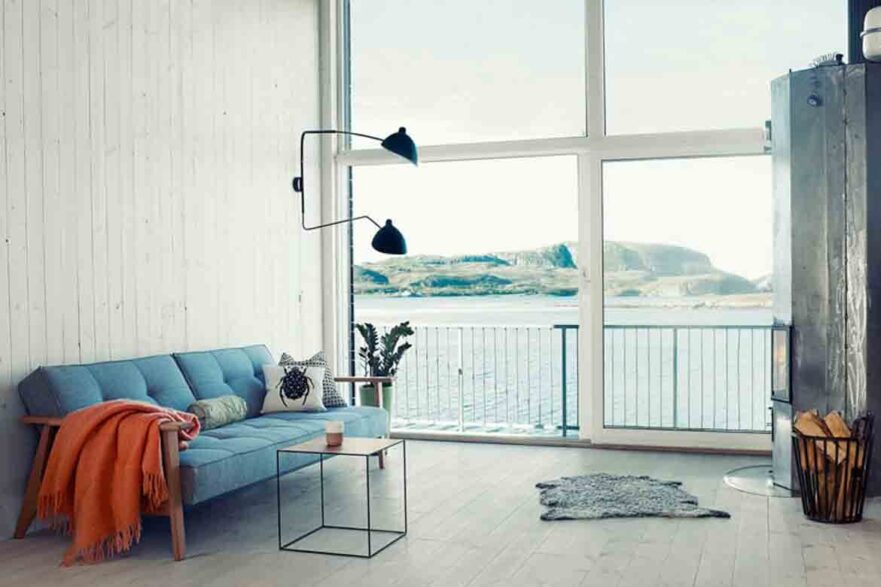
This small home by Asante Architecture & Design sits on the coastline of Stokkøya, Norway, with breathtaking views of the Norwegian Sea and neighboring islands.
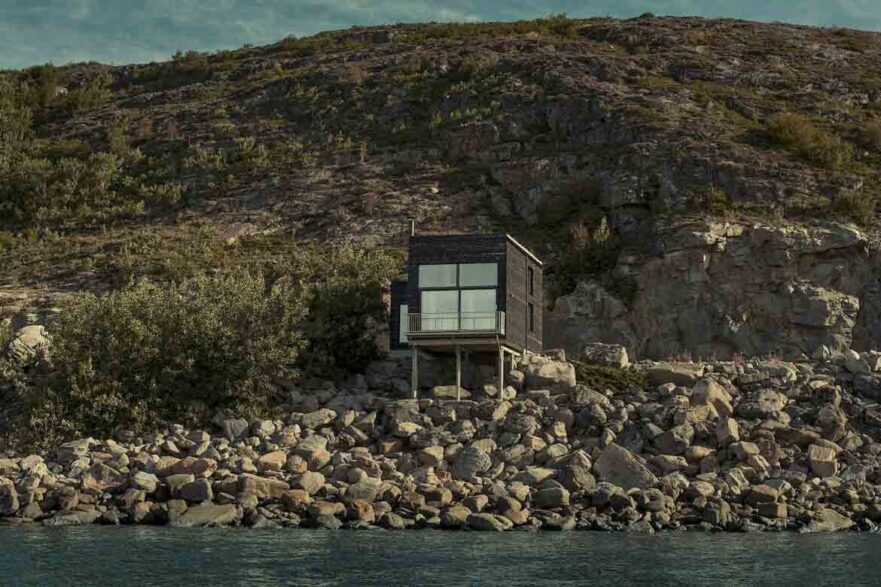
The interior of the home is where the brilliance of its architecture truly shines, with the open plan living room and kitchen making the house feel as spacious as any other.
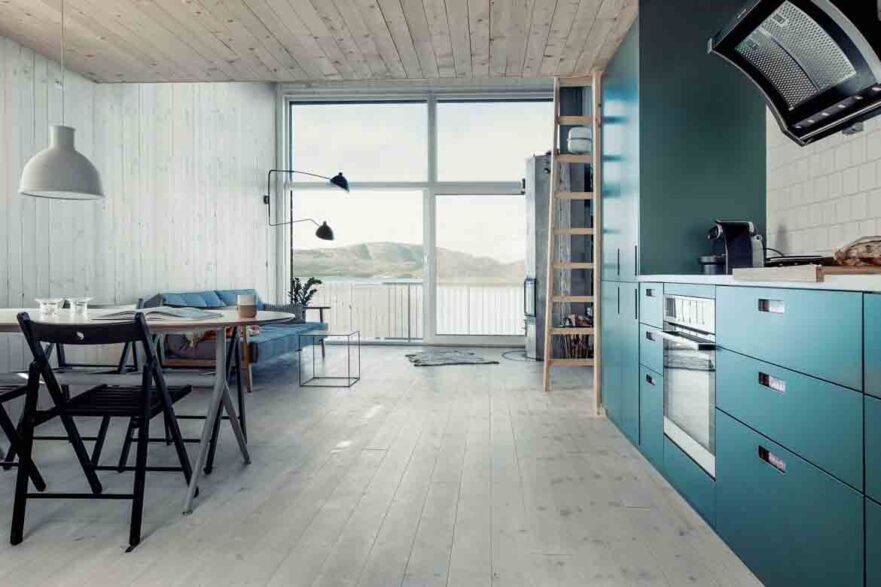
There are sea views from every room in the house, helping to brighten the inside.
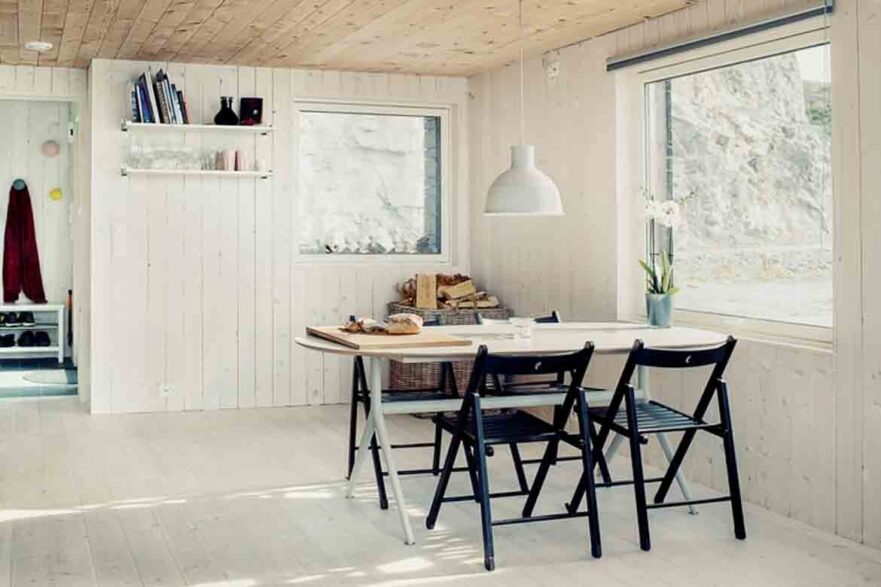
The lofted bedroom makes efficient use of the house’s height and is one of the most intelligent design ideas for small homes.
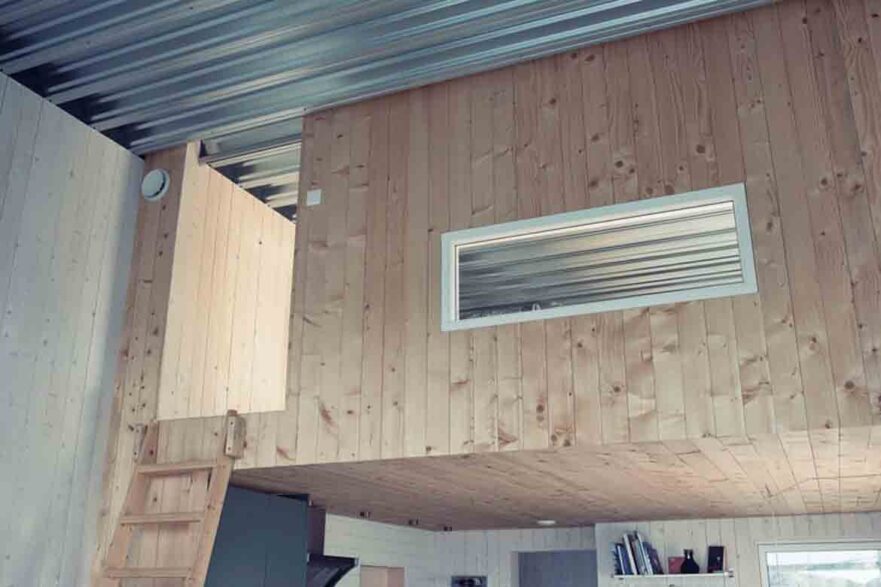
1. Cottage house, Norway
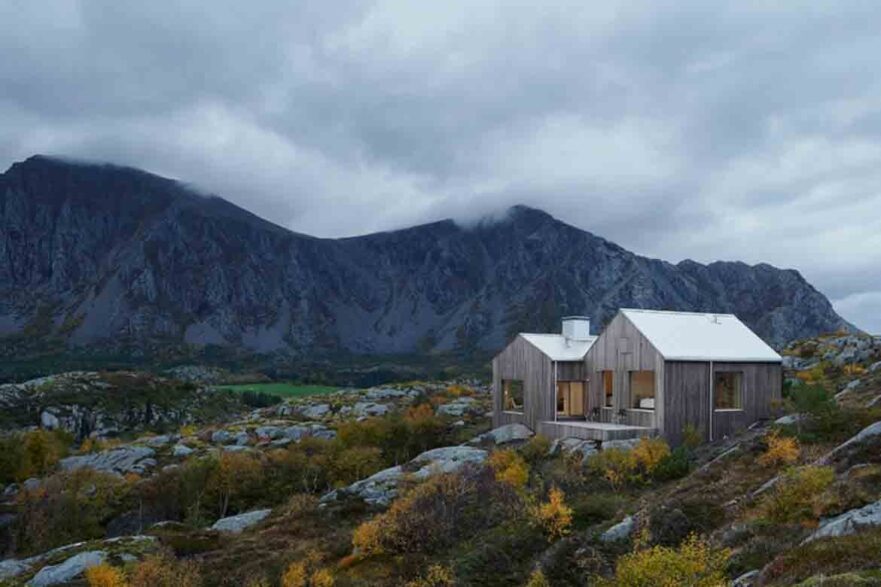
This house is located on the Norwegian island of Vega and was designed by Kolman Boye Architects.
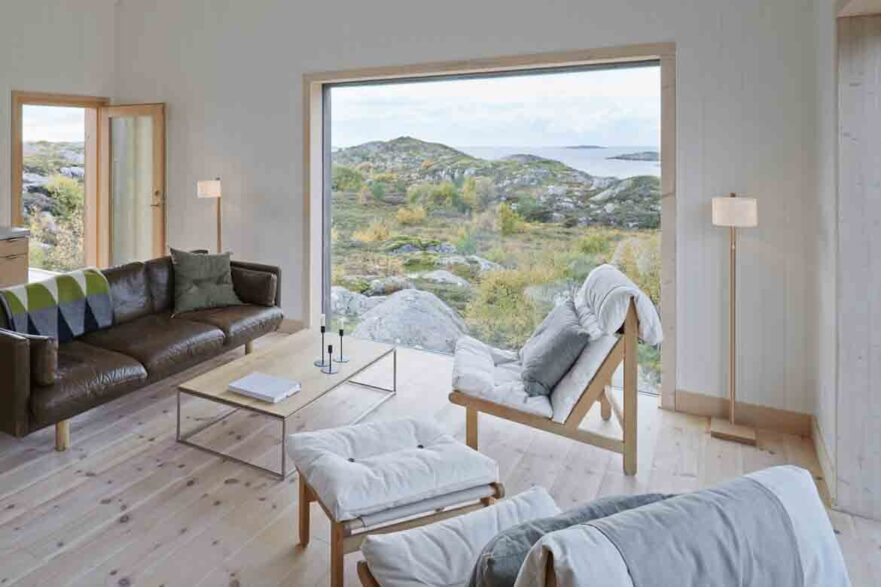
It has stunning views of the Norwegian Sea and the wild mountains surrounding it.
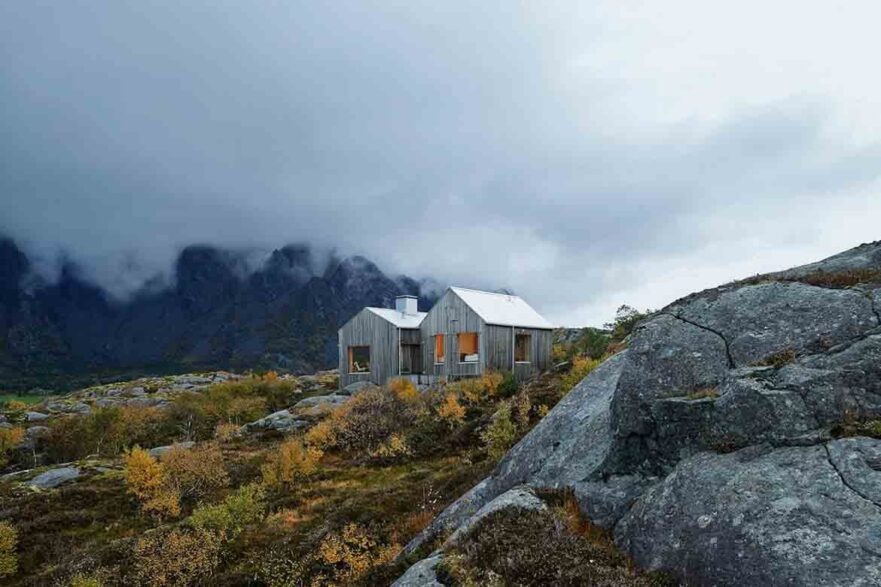
This house seems to jut out of the land much like the rocks of the jagged mountain setting and its weathered wooden façade contribute to the natural look.
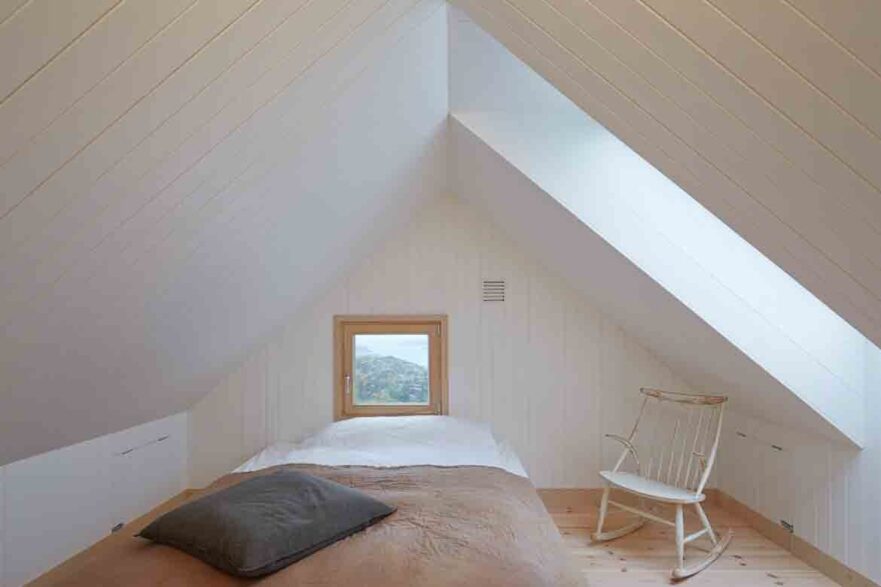
The interior has a simple and clean layout, styled with predominantly cool colours that mimic the Norwegian atmosphere outside.
