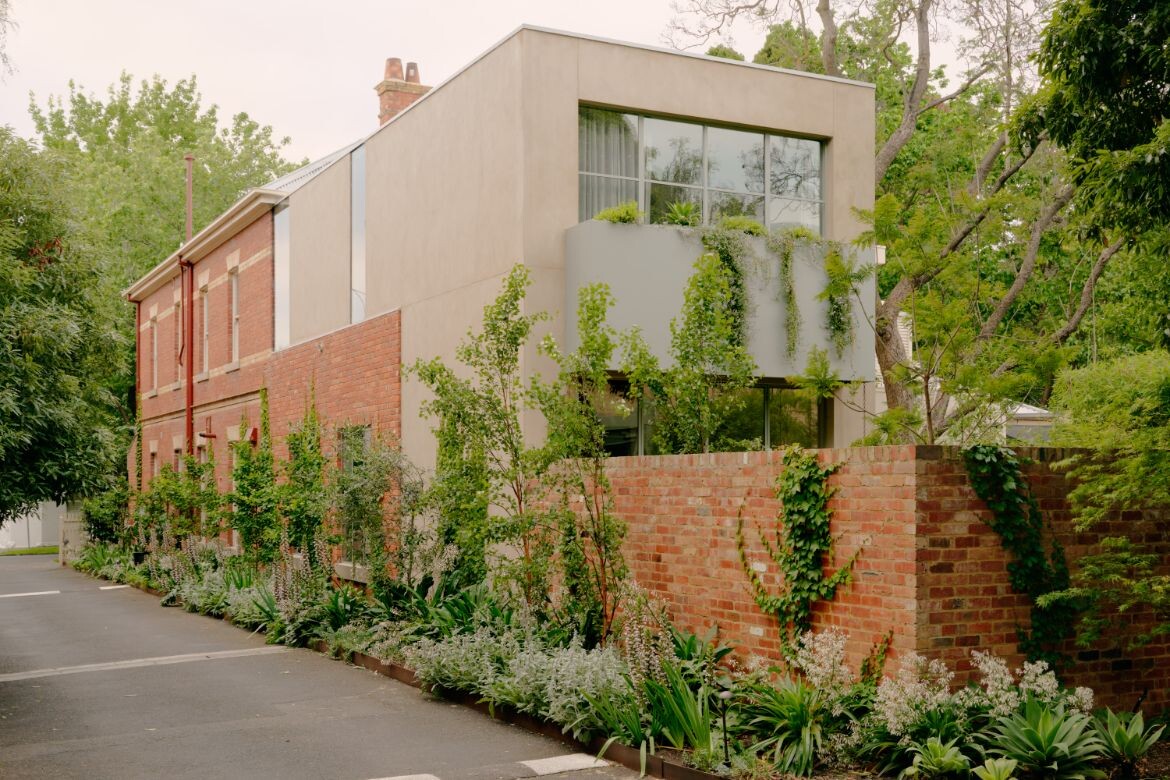As time transcends and sustainability becomes thematic in the world of architects and designers, the continuum of project leads choosing to revive heritage, rather than build nouveau riche homes, expands. Here is a curatorial list of terrace homes that have been redesigned and reconfigured by the industry adopters we have featured.
Annandale Terrace by Sam Crawford Architects
Sam Crawford Architects’ renovation project builds upon a storied history shaped by previous architect Caroline Pidcock, signifying a new chapter in the evolution of Annandale Terrace. Despite maintaining the existing footprint, a subtle extension of four square meters improves the flexibility of the layout, specifically the living areas, while preserving the courtyard’s spacious feel and illuminating central spaces with natural light. The design ethos honours the original narrative of the home, opting for modification over demolition, evident in the addition of design elements like the stairway. This approach extends throughout, boasting a restrained material palette and leveraging the constraints of the site as an opportunity.
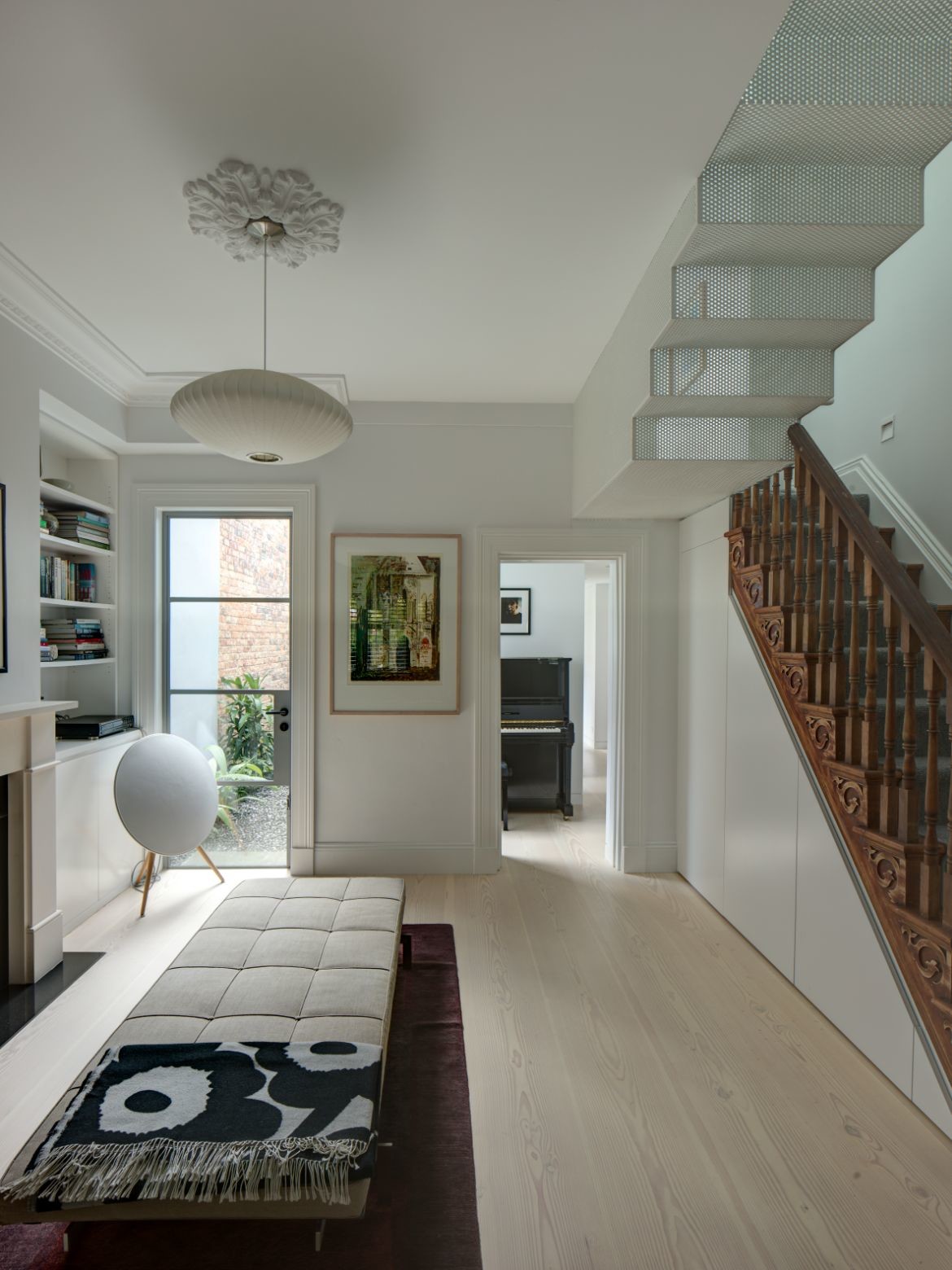
Garden Lane Residence by Oliver Du Puy Architecture and Interiors
Garden Lane Residence is a restoration of a nineteenth-century Victorian terrace flanked by Melbourne’s Royal Botanic Gardens in South Yarra. The design objective focused on improving the compact, shaded property through thoughtful extensions and contemporary additions, resulting in an interior flooded with natural light and inviting warmth. The ground floor features semi-private spaces like a courtyard with street access, an expansive entry vestibule and a west-facing formal living area now repurposed as a library. Upstairs, private quarters offer a sanctuary with bedrooms, bathrooms and a laundry. The interiors are enriched by a layered design approach, combining off-white tones, greys, greens, mustards, pinks and other muted hues to add depth and complement the lush garden views. Steel windows and doors, ornamented with opaque glazing, connect the interior to Kate Seddon’s courtyard landscaping while soaring structural beams elevate the kitchen, dining and living areas to three-and-a-half-meter ceilings. Victorian-era architectural details like cornices, ceiling roses, fireplaces and skirting boards pay homage to the origins of the house, while a sculptural marble island anchors the space, catering to contemporary family life with magnetic appeal.
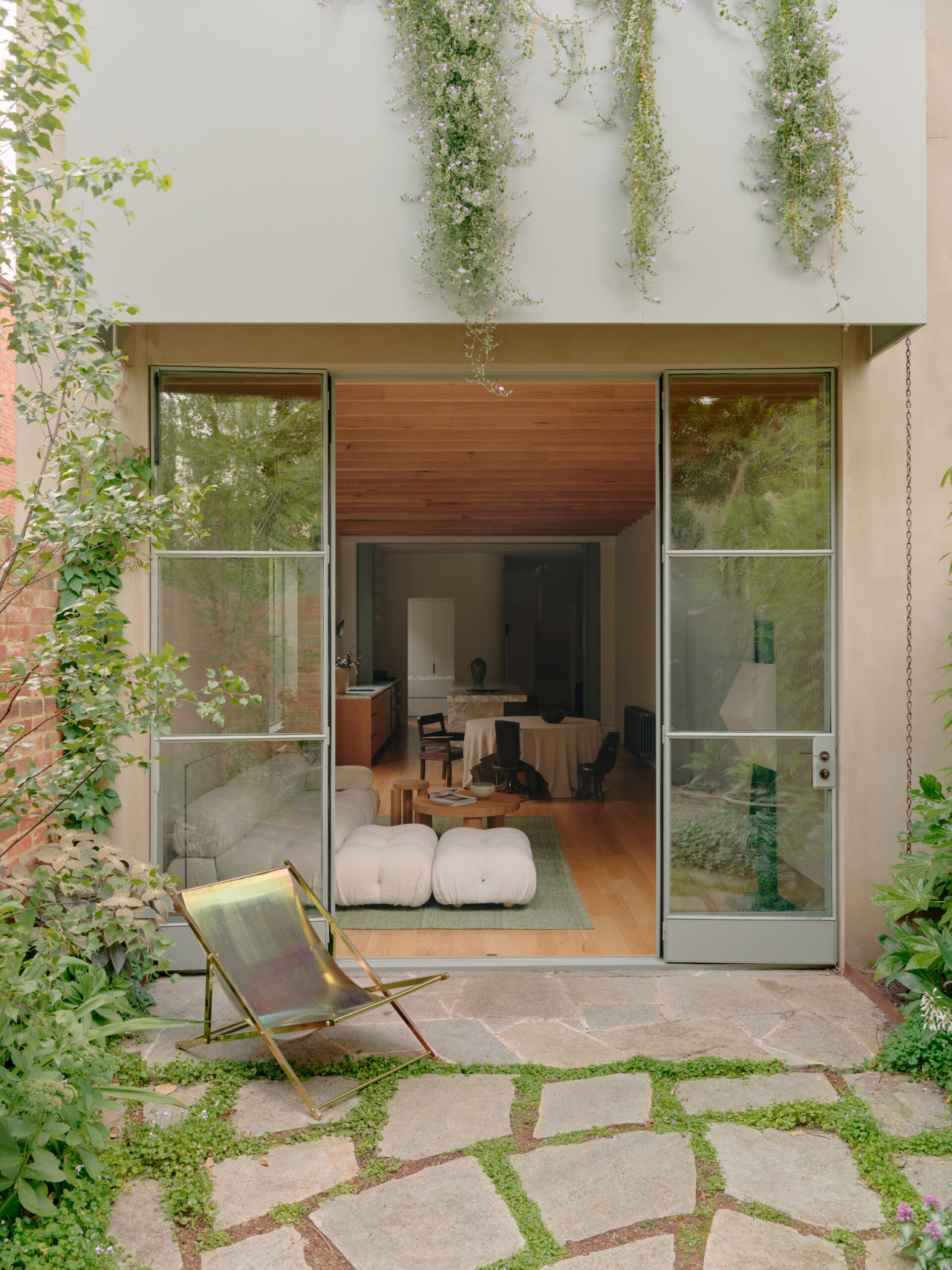
Leichhardt Terrace Home by Ahron Best Architects
Ahron Best Architects have modified a narrow terrace in Sydney’s Inner West into an incandescent space by reconfiguring the home around a central void. This two-storey void, serving as the stairwell, not only facilitates circulation but addresses the perennial challenge of natural light in inner-city terraces. Positioned on a north-south axis, it illuminates the previously claustrophobic interiors into a bright and airy atmosphere. A young maple tree planted within the void fosters a connection to nature, imbuing the home with a serene ambience. The renovation includes three bedrooms and bathrooms, utilising the slope of the site to design high ceilings and delineate distinct living areas. Subtle level changes and material transitions further accentuate the spatial flow, while an open side space adjacent to the living area introduces additional natural light infiltration and greenery.
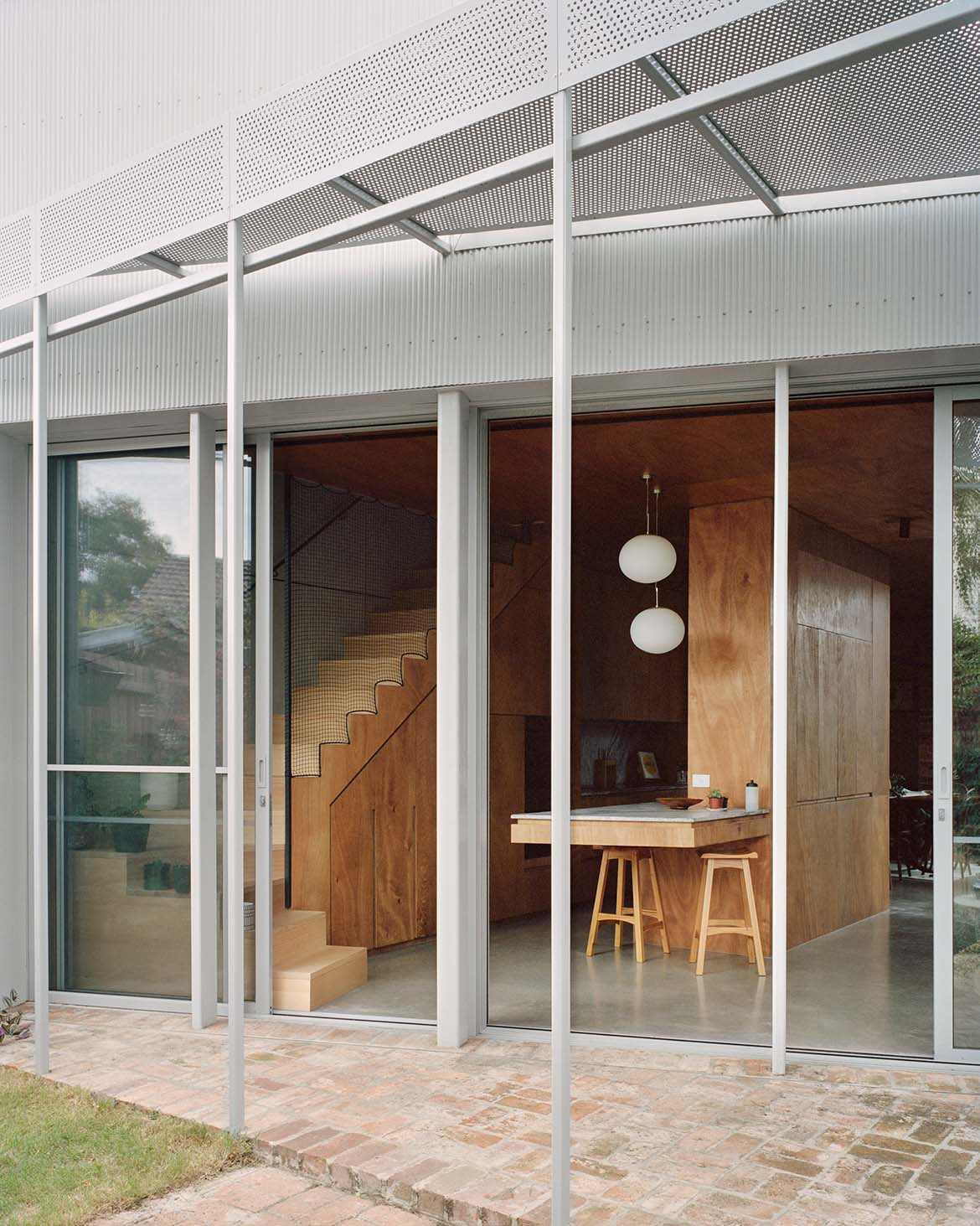
Mim Design has remodelled JW Residence, a historic terrace in Melbourne’s Prahran, into a light-filled retreat. Retaining the ornate front lounge and heritage stair, the design opens up the lower level to create spatial clarity and connectivity, flooding the area with natural light and reintroducing verdant views of the garden. The ground floor features an expansive, open-plan layout featuring kitchen, dining and living spaces, extending views to the rear garden. Mim Design paired vibrant artworks with richly coloured furniture, namely the blue Ligne Roset lounge from Domo, for a functional yet modern aesthetic.
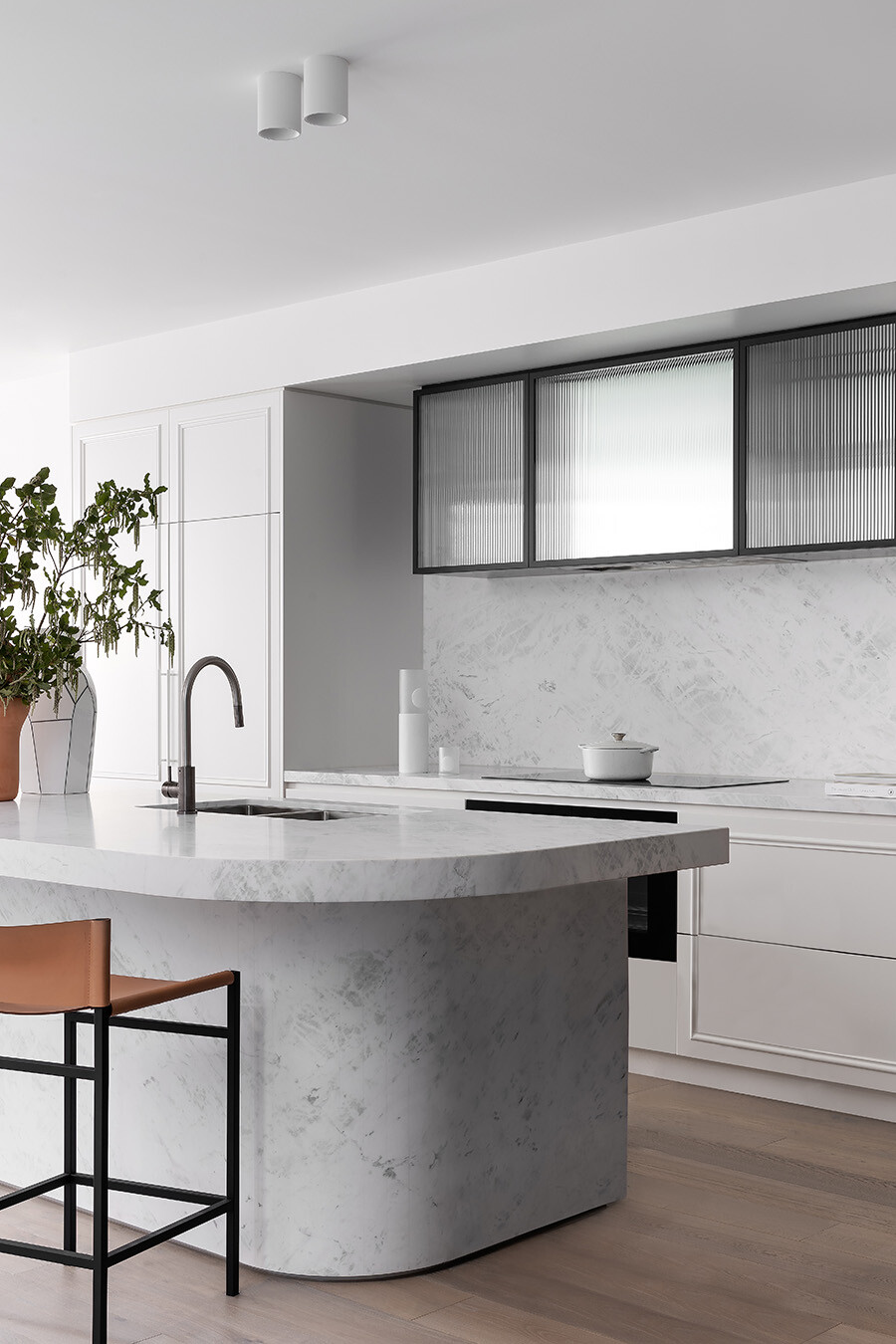
Darlinghurst Terrace by Sam Crawford Architects
SCA undertook the challenge of redesigning the Darlinghurst Terrace in inner-city Sydney into a sanctuary fit for an artist and musician. The renovation includes an open-plan kitchen, dining area, concealed laundry and bathrooms across two levels, all orientated towards a courtyard garden. Drawing inspiration from the hexagonal tiles and array of textures, the design features sliding doors and a large tilt-up door that integrate indoor and outdoor spaces seamlessly. Timber and hexagonal tiles define the interior, with a trapezoidal brass kitchen benchtop echoing the tile shapes. Upstairs, vaulted skylights flood the space with natural light, while custom joinery showcases a ‘cabinet of curiosities’ with sliding glass fronts and beaten brass panels. The courtyard envisioned as a contemporary Victorian fernery by Sue Barnsley, complements a studio with a bespoke mural and a red circular steel staircase, adding drama to the once listless home.
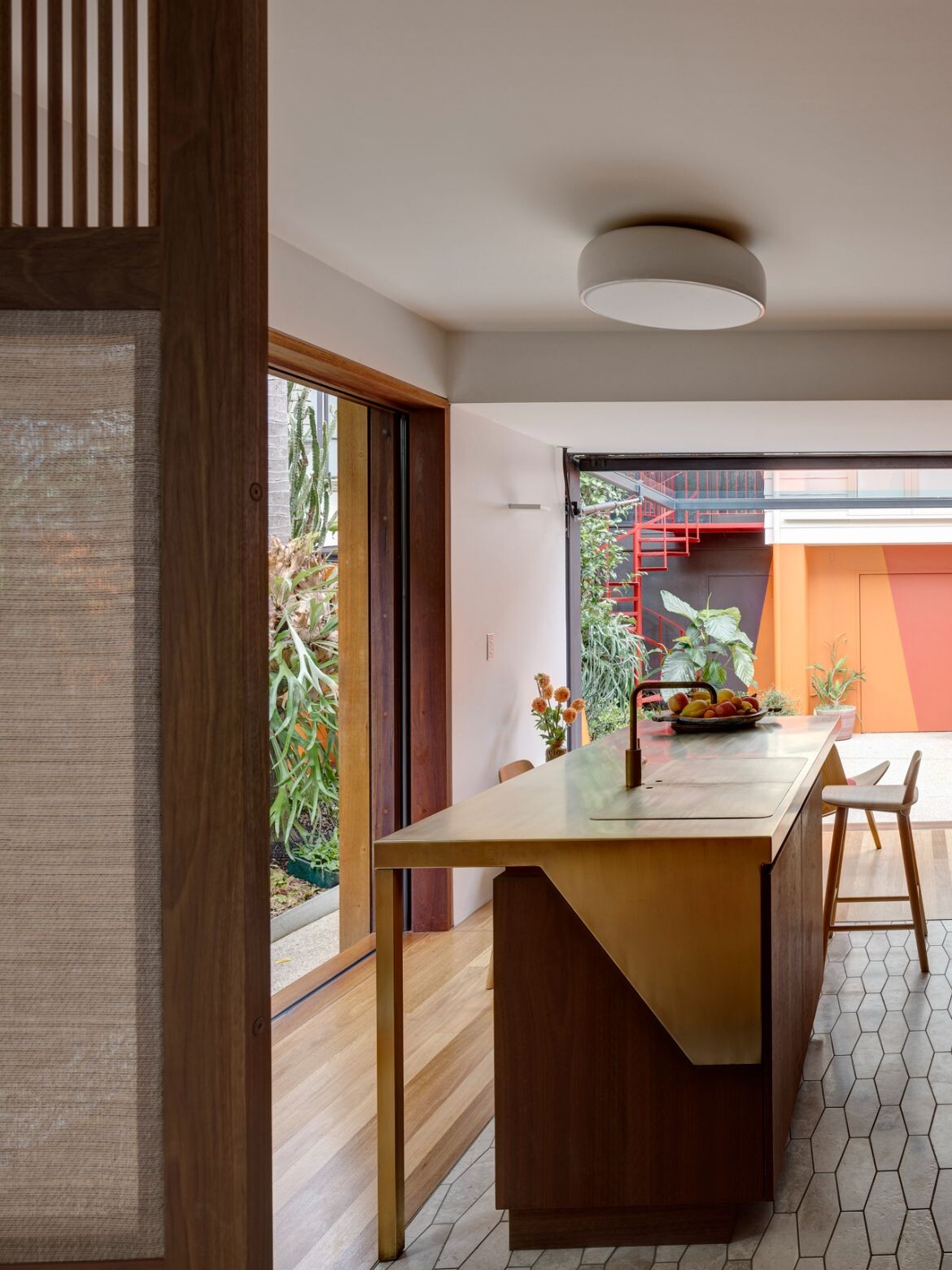
Princes Hill Lighthouse by Bent Architecture
The historic terrace overlooking Princes Park labelled Princes Hill Lighthouse in Melbourne’s inner north was redesigned by Bent Architecture with ornate detailing, lofty ceilings and contemporary extensions. Spanning three levels to optimise space without compromising on a generous outdoor area, the home boasts light and openness throughout. Bedrooms and bathrooms on each floor maintain Victorian proportions and details, while the ground level hosts expansive living spaces including kitchen, dining and lounge areas. A central light court floods the interiors with natural light, complementing a sunken lounge and terrazzo steps leading to an outdoor terrace. The upper level features an attic-style bedroom and ensuite, respecting heritage aesthetics and neighbouring properties.
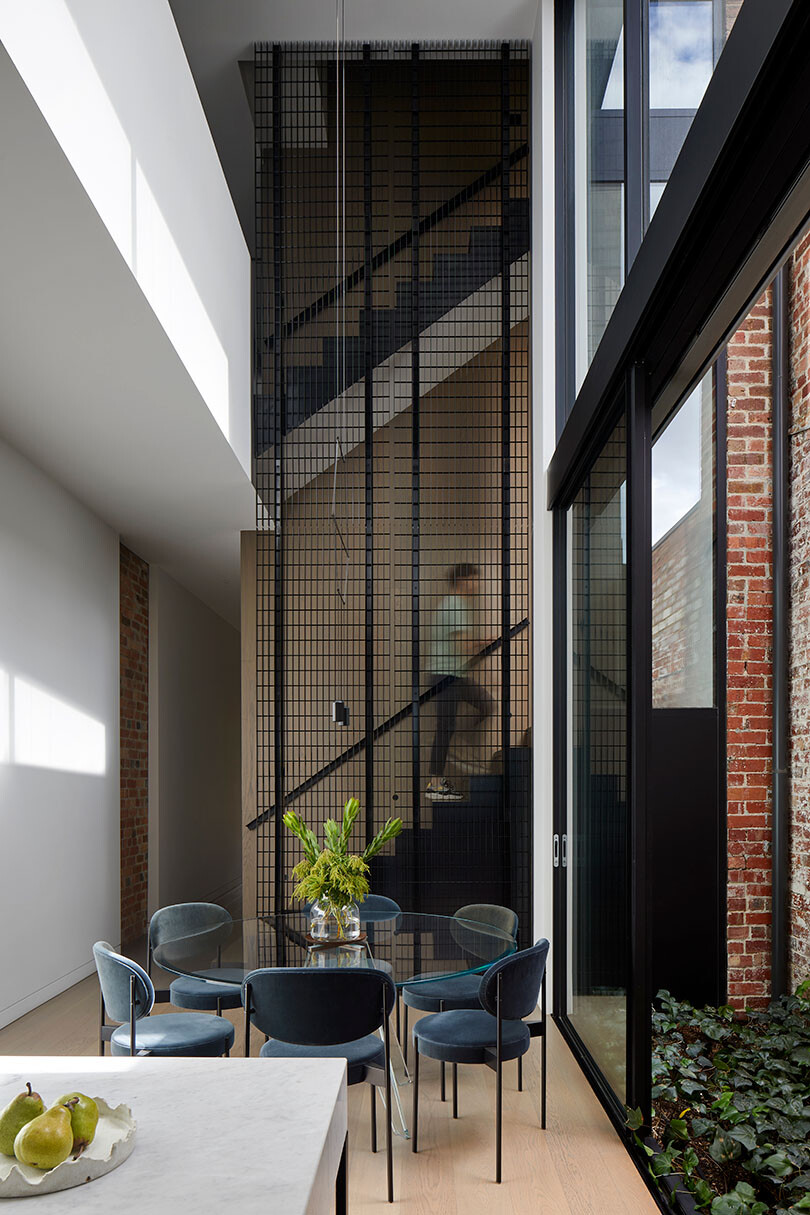
Now, step outside! Here are four stories to fire your imagination about gardens

