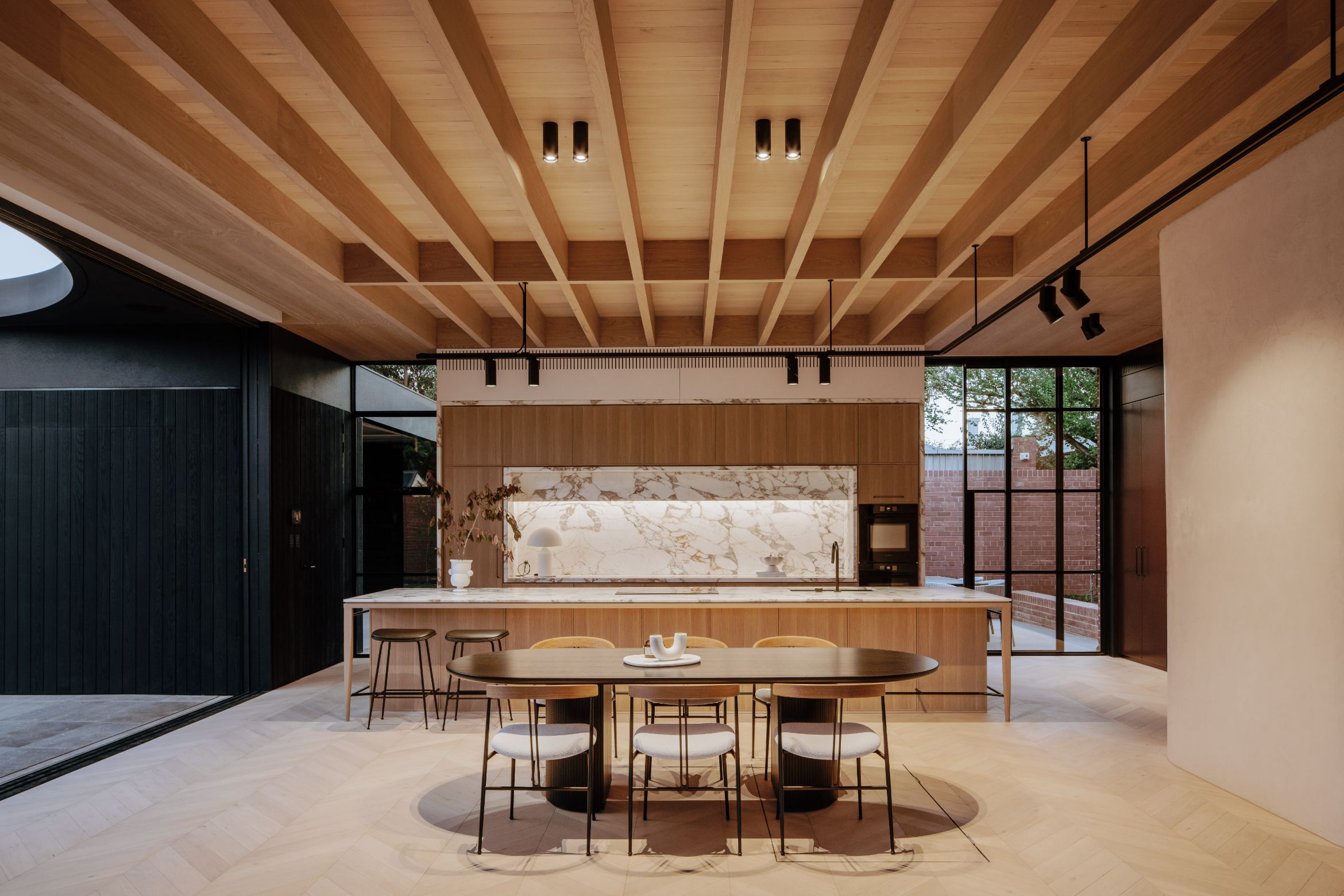Defined by a harmonious interplay between rudimentary geometry and grounding colour palette, the expansive interiors of this Ascot Vale dwelling – aptly dubbed Immersion House – are a masterful celebration of grand proportions and alluring materiality. Designed by Mitsuori Architects, the space has been conceived as a refined cocoon of rich textures that anchor the home while engaging in a gentle dialogue with the outdoors. And without any doubt, Tongue & Groove’s solid engineered European oak boards are one of the most defining elements of this space.
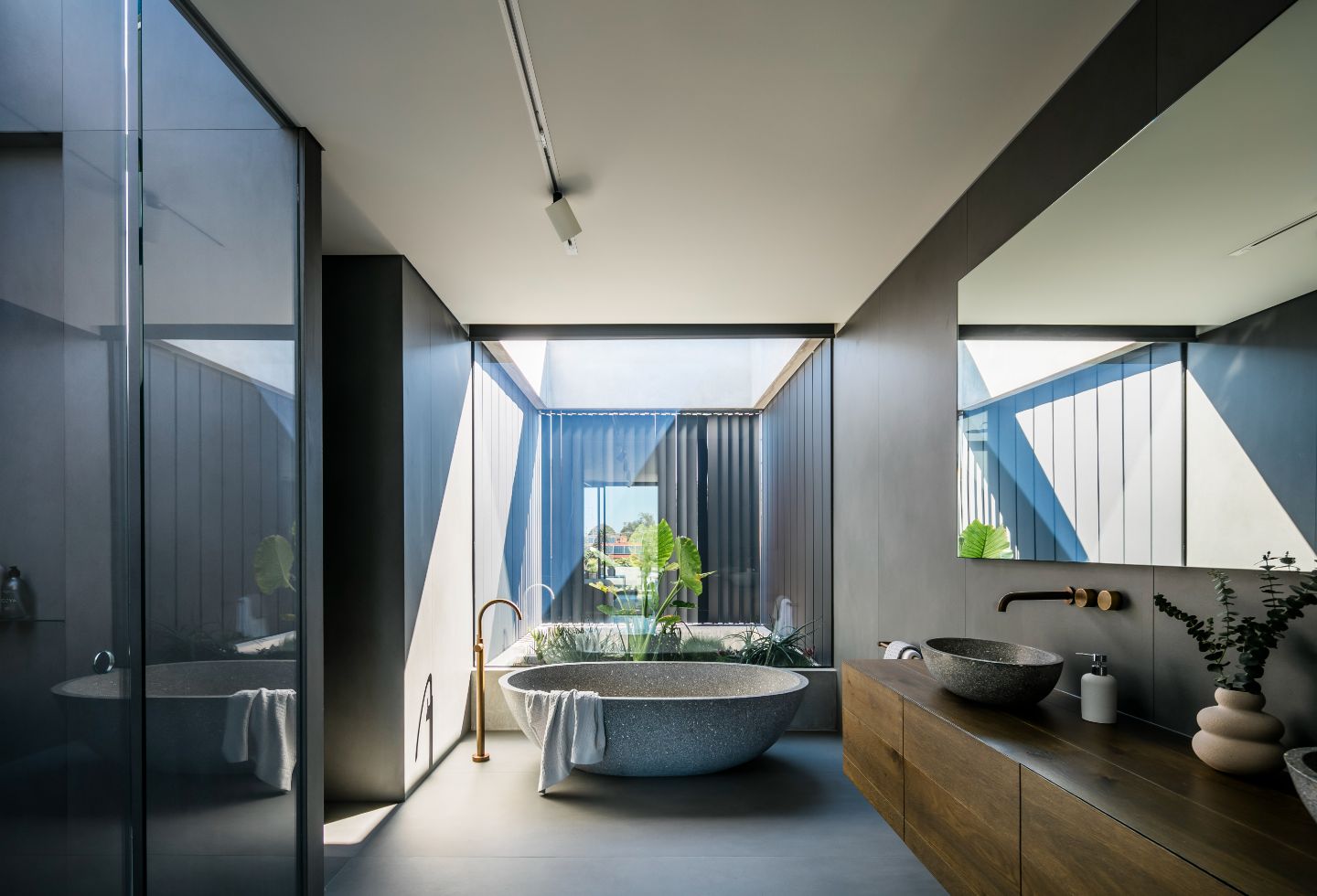
Used across a selection of diverse surfaces, including floors, walls, ceilings, stairs and joinery all throughout the home, the boards’ deep, wooden texture seamlessly embraces the space creating an enveloping backdrop for the daily routines of the occupants. The striking brown highlights of Argento peek through the grey finish, tying the different parts of the dwelling together with an omnipresent sense of warmth. And while the exquisite textures and natural beauty of timber are so clearly on display, this space stands as a testament to something else, too: the design pushes the boundaries of traditional wood applications, showcasing the boards’ outstanding dimensional stability, strength and versatility.
Timeless beauty of European oak, enhanced
At the heart of Tongue & Groove’s innovation lies a profound appreciation for the timeless allure of European oak, reimagined through the boards’ unique – and Australia’s first – construction. Sourced from sustainable forests, each board is crafted from three layers of solid European oak, meticulously engineered to create a product that not only celebrates the wood’s natural beauty but also amplifies its inherent strength and durability. In contrast to engineered flooring that relies on ply layers, Tongue & Groove’s consistent use of solid oak throughout ensures a uniform environmental response, reducing the risk of warping, and guaranteeing unmatched structural integrity.
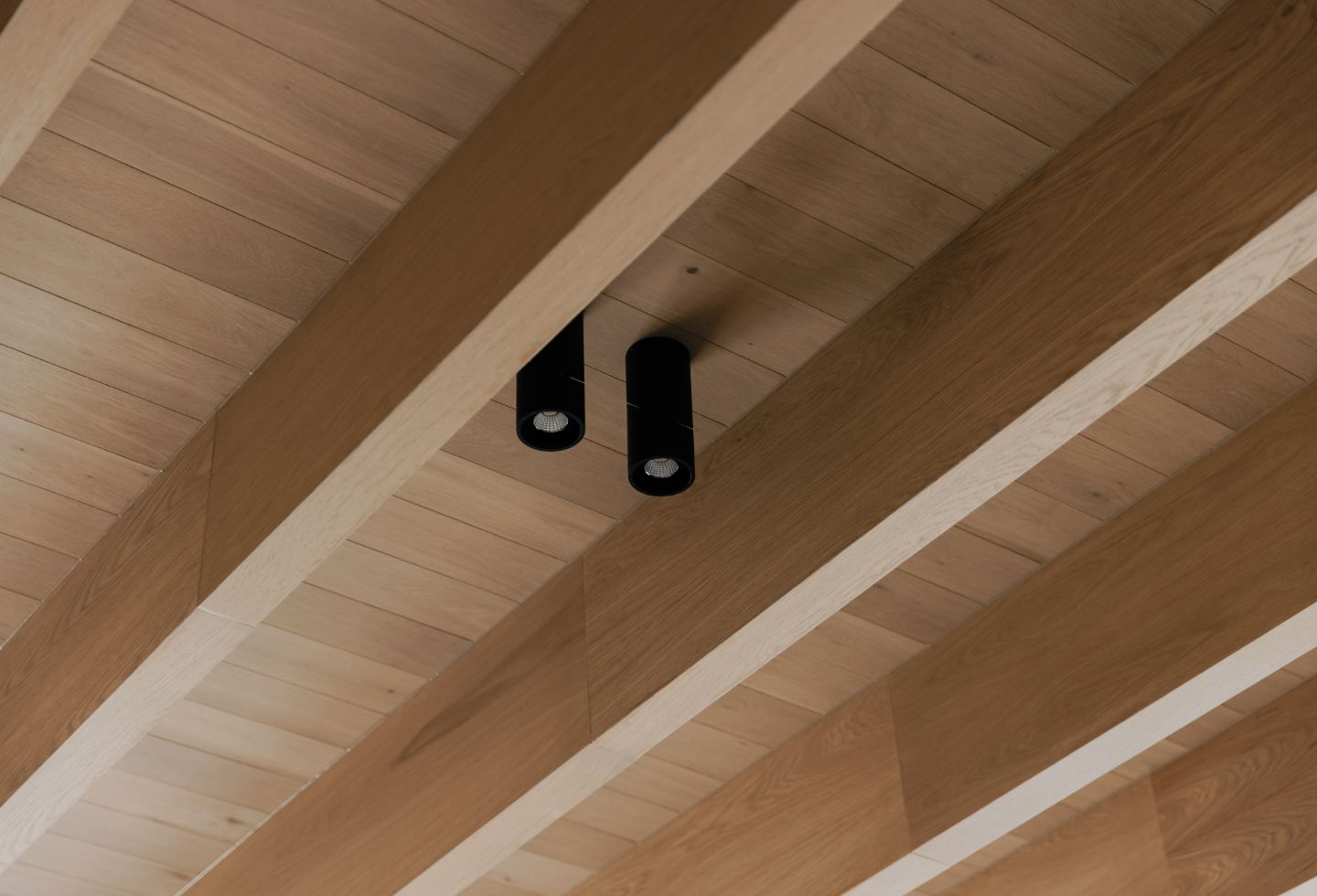
This outstanding stability opens up completely new and endless possibilities for wood application. No longer confined to floors, Tongue & Groove’s engineered timber boards can seamlessly transition onto any surface, including walls, ceilings, stairs and even custom-made furniture. This incredible versatility enables designers to revisit the potential of timber, and integrate European oak throughout multiple spaces and applications, creating a cohesive and expansive aesthetic that seamlessly flows throughout the entire residence.
Achieving harmony through gentle juxtaposition
While the Immersion House exemplifies the limitless possibilities of Tongue & Groove’s boards through the exclusive use of the slimmer Piccolo profile across all applications, the Hill House achieves a stunning sense of cohesion through a considered combination of the Herringbone and Chevron boards.
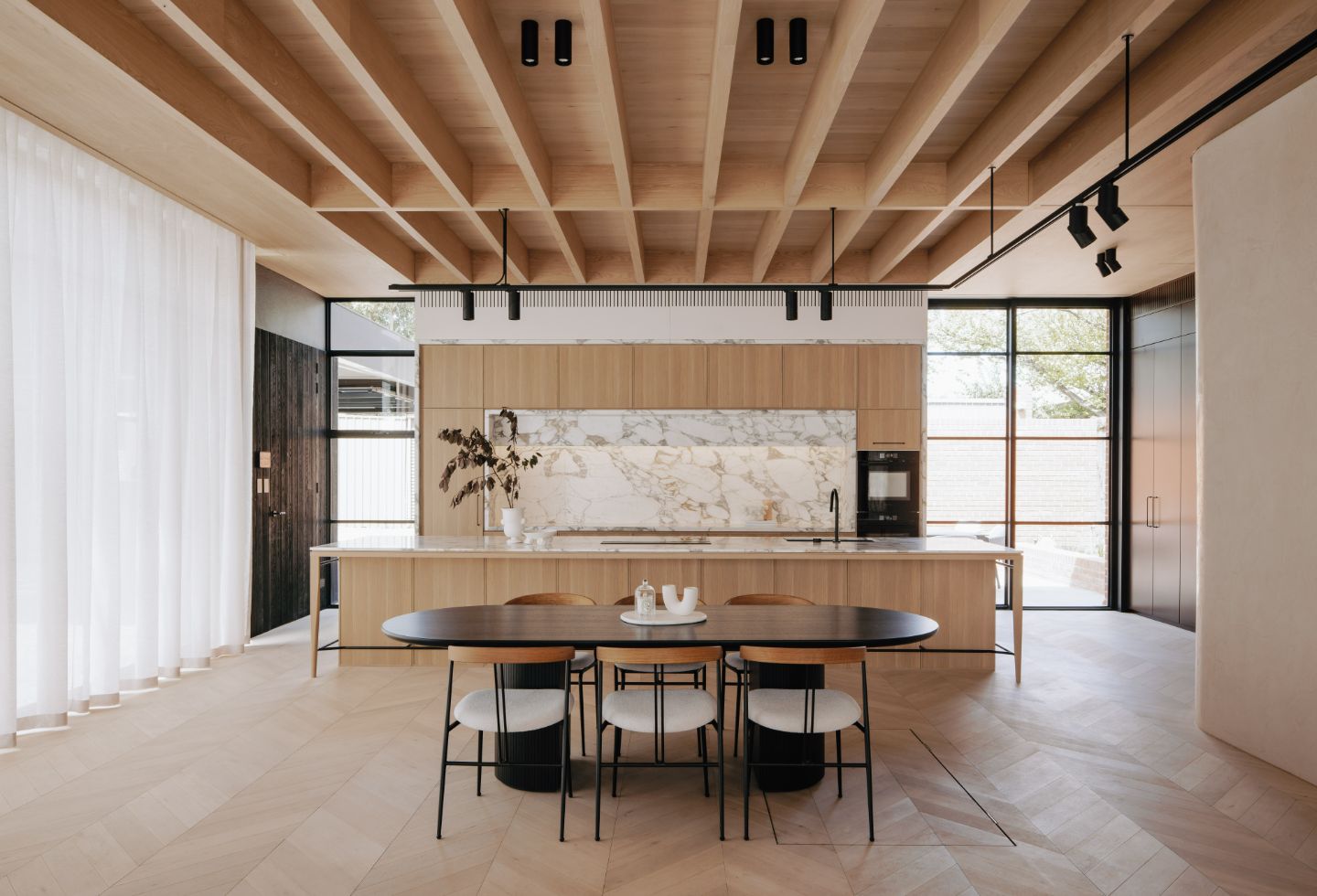
Designed by Proske Architects, the living quarters of this Adelaide home come to life in a gentle embrace of Freado’s subtle, blonde palette. Here, Tongue & Groove’s Herringbone boards are laid on the ceiling in a straight formation, while Chevron is used all throughout the floors, gently defining the perimeter of the dwelling. The interplay between the ceiling’s linear Herringbone pattern and the ornate wall panelling creates a dynamic yet harmonious contrast with the Chevron-patterned floors.
Once again, the versatility, structural stability and seamless, expansive finish of the boards are evident, but this creative ceiling application highlights another unique quality of Tongue & Groove’s innovative range. These engineered timber boards arrive pre-finished, eliminating the need for any post-installation treatments. This is particularly advantageous for ceiling applications like this one, where sanding and finishing would be cumbersome and disruptive.
Embracing robust design language
Across the country, nestled on the picturesque Wategos Beach in Byron Bay, the Brahminy House emerges as another example of boards’ creative potential. Conceived by Harley Graham Architects, the materiality of this coastal home is robust, reassuring and sturdy, responding to the project’s ocean-side setting.
Here, the designers used Tongue & Groove boards all across the walls of the main living space, floors leading to the upper levels, as well as walls and floors in the master bedroom. Specified in the broader, more robust Grande format, in a rich Sienna colour, the boards harmonise with the home’s rudimentary palette, while bringing an immersive sense of warmth to its interiors.
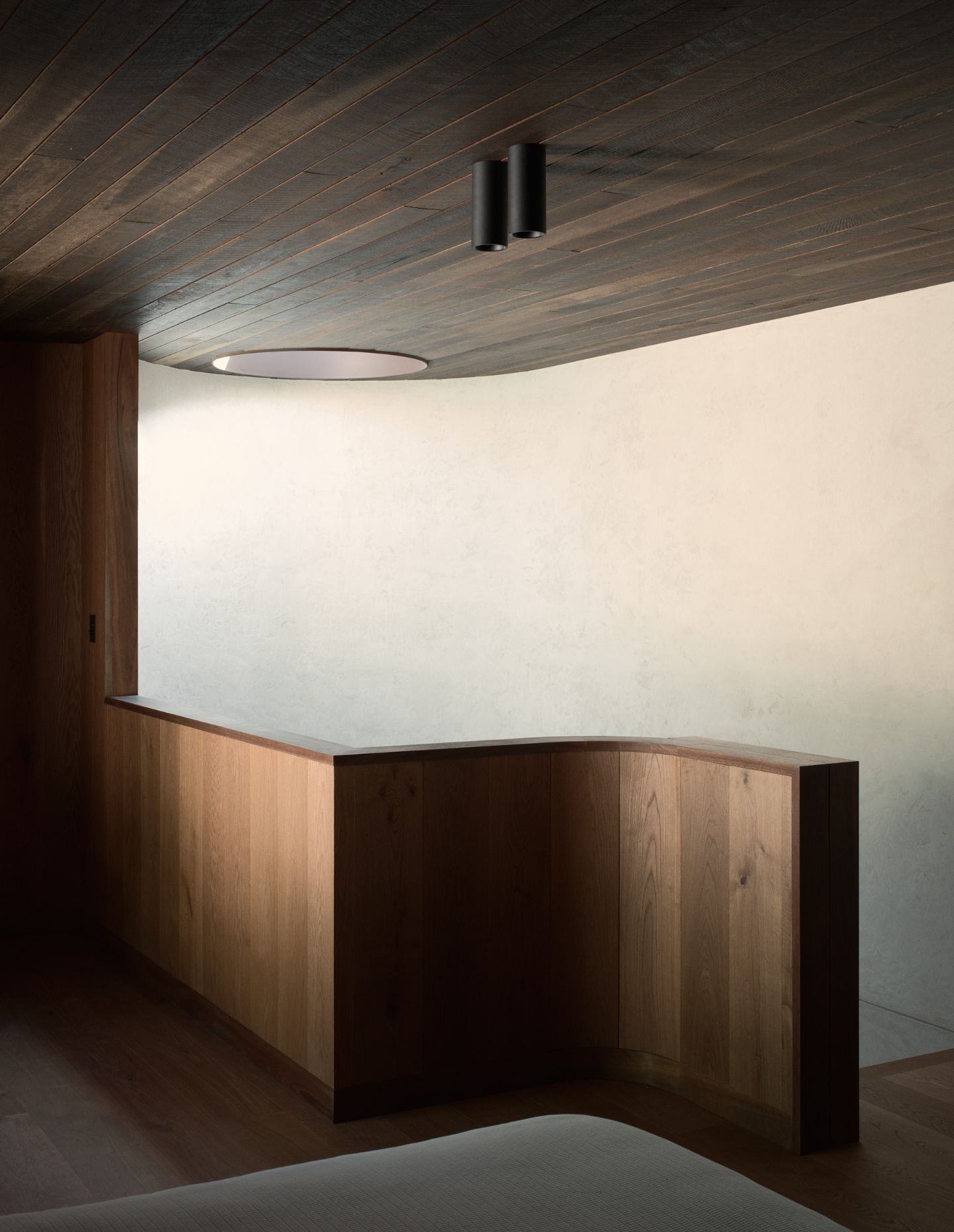
Ingenious exploration of materiality
The application of Tongue & Groove’s engineered timber flooring extends beyond flat surfaces – and this stunning renovation of a quintessential 1950’s apartment by award-winning architect John Deuchrass is a testament to its creative potential.
In this Manly home, Tongue & Groove’s engineered European oak floorboards in Bistre set the tone with their limed blonde hues and subtle grey undertones. Specified across the floors throughout the apartment, the slender Piccolo boards create a serene, Scandinavian-inspired domestic scene melding a reassuring sense of durability with quiet elegance.
In a wonderful exploration of materiality and form, the architect ingeniously incorporates the same boards into the legs of a custom American oak dining table, creating a seamless blend of textures and a visually striking centrepiece. This clever use of Tongue & Groove’s product serves as a compelling example of how the boards can be employed to transcend their traditional role as a flooring material. By harnessing their versatility and inherent beauty, Deuchrass has elevated them to a central design element, shaping the apartment’s character and creating a truly exceptional living experience.

Embracing the boards’ endless creative potential, the talented team from Archier brought the same notion of ingenuity to The Boulevard. Through a stunning combination of various formats and colours, the architects created a rich, multidimensional palette of gentle natural hues. The ceilings are clad with warm, unfinished oak boards in the Piccolo profile, while the broader Grande board brings Freado’s blonde hues to the floors, and custom in-built furniture. This clever application epitomises purpose-built design inspired by the materiality of the boards, yielding a cohesive interior defined by natural beauty and poignant intentionality.
From grand architectural statements to intricate design details, these projects showcase the boards’ unmatched ability to transcend limitations of traditional timber applications, and inspire a new wave of creativity in interior design. By celebrating the natural allure of European oak and pushing the boundaries of materiality, Tongue & Groove is not only reimagining the possibilities of engineered timber – it’s offering a stage for architectural expression that is as limitless as the imagination itself.

Tongue & Groove
tongueandgroove.com.au
Proske Architects
proske.com.au

