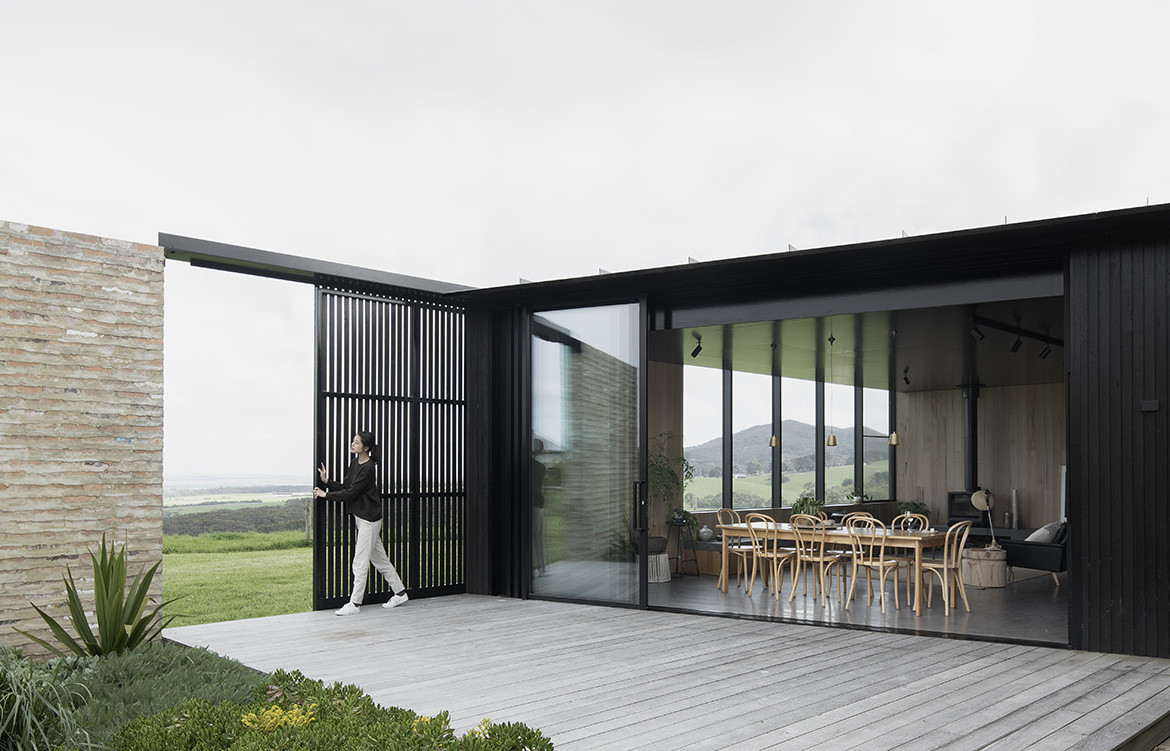Buildings were born as protectors against the elements, creating a visible, physical boundary between mankind and both the real and imagined threats beyond its walls. In the 18th century, things shifted. The arrival of architectural concepts like Marc-Antoine Laugier’s Primitive – which stated that the ideal form embodies what is natural and intrinsic – emphasized the importance of connection between humans and their environment, and thus, the role of architecture in retaining it.
But, somewhere along the way – in between the world’s first skyscraper and the Brutalist movement, no doubt – a disconnect between mankind and nature was realised. It is only recently that the importance of the outdoors as a gateway to a healthier, happier life has been rediscovered by the mainstream. Architects have led this charge – devising natural landscape design ideas that not only cater to the environment, but are integrally influenced by the landscape that surrounds them.
For practical reasons – work commitments, family, the list goes on – not many of us can trade in our urban surroundings in favour of a more bucolic lifestyle. It is, then, the challenge of inner-city architecture to establish a connection to nature in other ways. In short, we work with what we have, and considering the design savvy of city-based teams like MAKE Architecture, what we have is plenty.
Located in the inner-city suburb of Abbotsford in Victoria, Perimeter House is a product of its environment. Surrounded by brick factories, businesses and warehouses, the team at MAKE Architecture – commissioned to take on the redesign of the old weatherboard Victorian cottage and build a contemporary extension – were opportunistic in making the most of the site’s charged industrial context. “The potential was for a house that offered all the qualities of domesticity; refuge, seclusion and calm, but that was bound by the unique characteristics of Abbotsford’s industrial history,” says Emily Watson, Associate at MAKE. First of the natural landscape design ideas was a white brick perimeter condition; an expanded edge that wraps around the site boundary and creates a courtyard to facilitate indoor-outdoor living. “The new brick facade of the house directly references that local industrial vernacular whilst gently alluding to its residential typology through the placing of openings and the pitched roof at the site’s northern end,” explains Emily.
The rest of the design also goes to great lengths to connect the building to its environs. The rooftop terrace provides intriguing sights of the surrounding landscape via its perforated brick screen walls. The framed, curated views to the nearby tree canopies, as well as the interplay of light and shadows created by the screening, both artfully connects to and subsequently distances the inhabitant from the locale. The result is a secluded yet enriching refuge for inner-city dwellers.
Photography by Peter Bennetts
Designs that utilise natural light to make a statement are of course, nothing new. Daylight remains one of the simpler ways architects can introduce a sense of wildness and reflect the greater landscape in urban dwellings with little space to work with. Kurt Crisp, the Co-Founder and Director of buckandsimple, explains his adoption of natural landscape design ideas. “When designing to a compact site … we try and create private and social areas depending on the surrounding environment and its influence on the site,” Kurt says. “Where an area is viewed from and the quality of light it receives will determine the use of that area and how we will integrate it into the design,” he adds. When making the alterations and additions to Whyte House, a semi-detached, heritage-listed home in Sydney’s Northern Beaches, Kurt and the buckandsimple team installed a large teak window box portal in response to the area’s exposure to daylight and to provide more expansive garden views.
Outside of the city, architects have more opportunity to be not just aesthetically geared towards the landscape, but environmentally driven too. Mountford Architects took great lengths to root a Western Australian build in the site’s original fabric, and took home the award for Small Project Architecture in the Australian Institute of Architecture for their efforts.
Sussex Street House in Maylands, Western Australia, was built for a single dweller under the guiding principles of comfort, sustainability and long-term affordability. “The client was well versed in ESD [Ecologically Sustainable Development] principles and sought an architectural solution that would make use of as many of the block’s natural resources as possible and consider ‘ordinary materials imaginatively,’” tells Ben Mountford, principal architect and owner of Mountford Architects. The home is low impact and low maintenance; permaculture gardens sit among existing trees, allowing solar penetration in winter and shade in summer. Natural ventilation is promoted inside too, where thermal mass, sun shades, high ceilings and open-plan interiors moderates temperature.
Photography by Stephen Nicholls
While some natural landscape design ideas look to actively harmonise with the environment, others complicate the conversation. Fish Creek House is the latter. Devised by Edition Office, the building sits within an expansive rural setting with views of farmland and the Wilsons Promontory coastline in Gippsland to the east.
At first glance, the home’s harsh form operates in opposition to its landscape, but as Aaron Roberts, Director of Edition Office, explains – that’s not the whole story. “In responding to an Australian landscape condition, we see it as vital that a conversation or an emotional dialogue emerge between house, landscape and the occupier,” he tells. “In this regard, the house has been intentionally designed to appear as both dissonant to its site, and deeply sympathetic to it.”
Rooted in discussions of landscape, these spaces are striking – yet often unexpected – products of their surroundings. For all their differences, they are designs that pioneer Laugier would almost certainly tip his hat to.
Photography courtesy of each respective studio
We think you might also like modular architecture by Modscape

