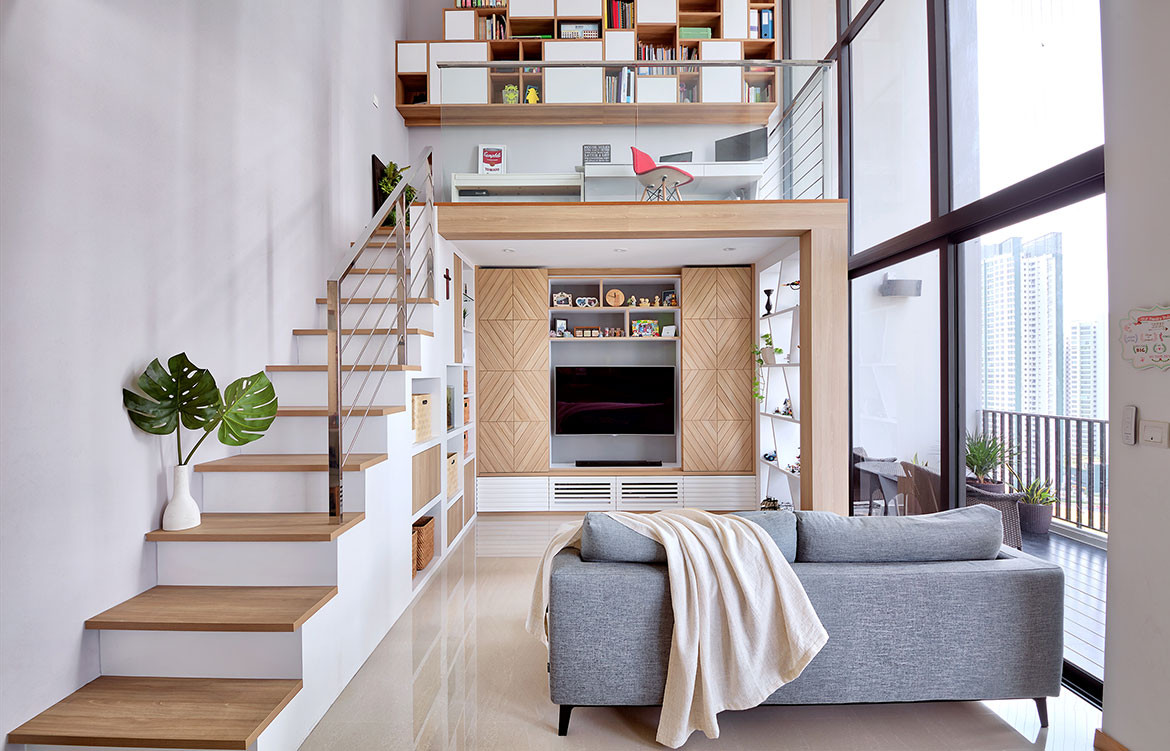#1 Chic penthouse with thoughtful touches
High ceilings have been taken to new heights of chicness by the Poetus design team. The six-metre-high ceiling in the shared living and dining area maintains a spacious visage, thanks to the minimalistic design treatment of the walls, which is covered in special effects paint. The designers also flanked one of the walls with solid wood strips arranged in a staggered pattern for greater visual interest.
To maximise the high ceiling in the adult son’s bedroom, the designers conceptualised a loft bed and study. They say: “Once he saw our proposed loft design, he was sold.” Sleek recessed lighting keeps the study area at the bottom well-lit while the clear glass panels serve as a counterbalance to the heavy woodgrain accents.
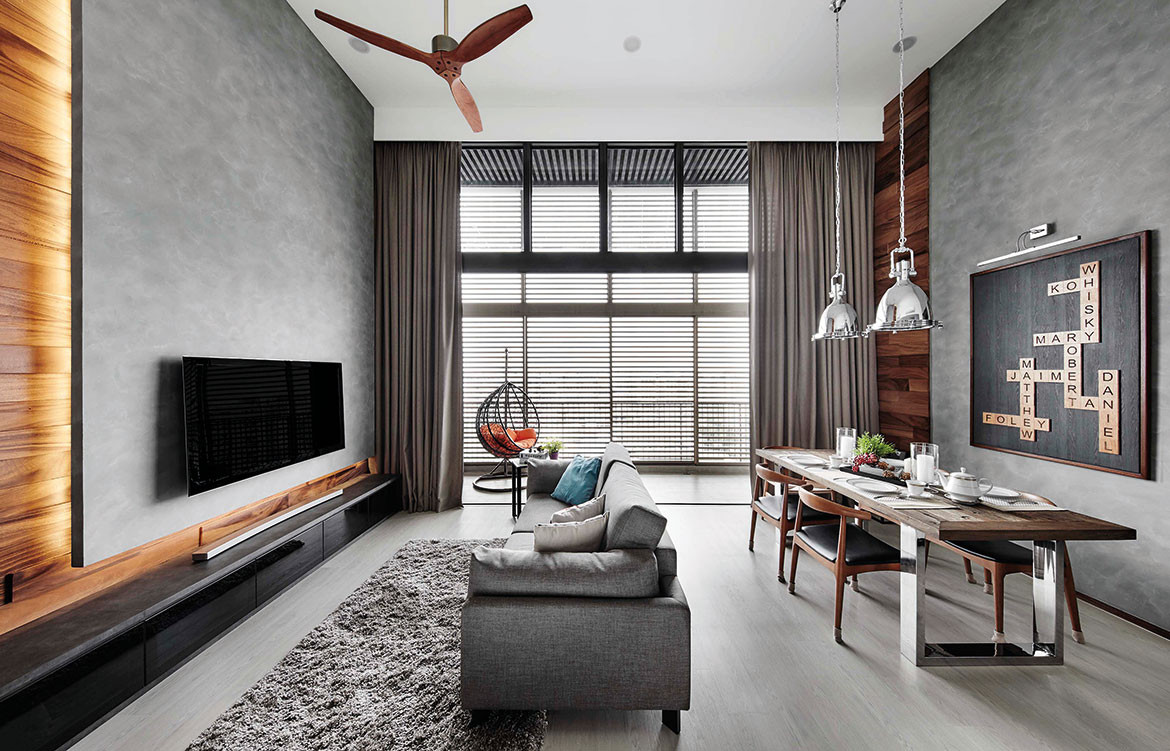
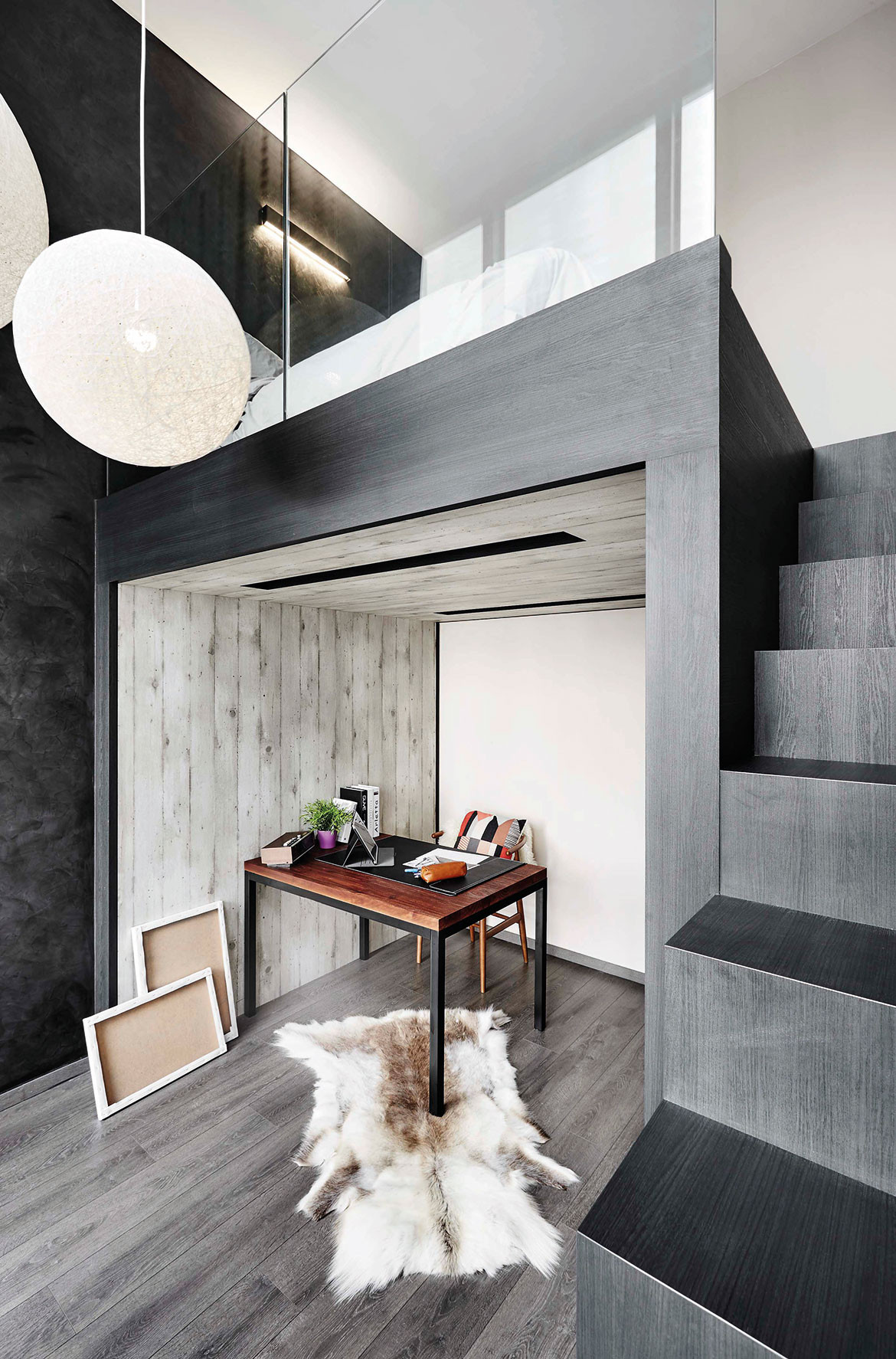
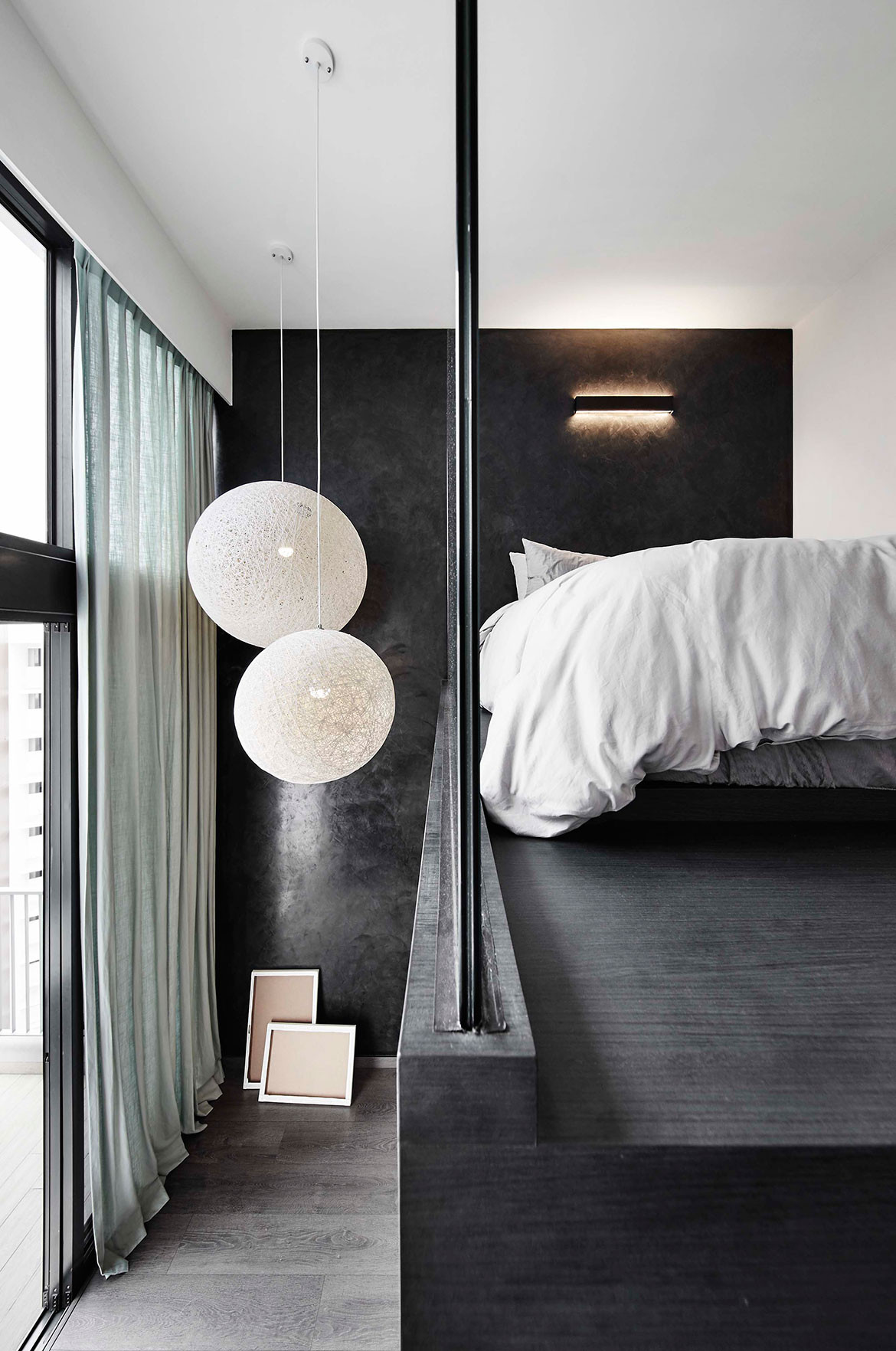
#2 Dual-key apartment for rest and entertaining
Wee Studio has given this show flat unit for Sunnyvale Residences a modern and fashionable vibe. Upon entering the unit, a spacious lounge greets guests. Set in a linear layout, the entrance foyer flows into the living and dining area, which then leads out to the balcony. The designers implemented a clear zoning of individual areas within this open shared space with the use of customised built-in furniture and plush furnishings.
A feature of dual-key apartments is their accommodation a segregated suite, which gives more privacy for family members or guests. This particular suite features its own private balcony and a mezzanine loft, which the designers have turned into a cosy sleeping area. For the lounge below, the designers selected a sofa bed and loose furniture that can be easily moved around, to maximise space in a flexible way.
Wee Studio
weestudio.com.sg
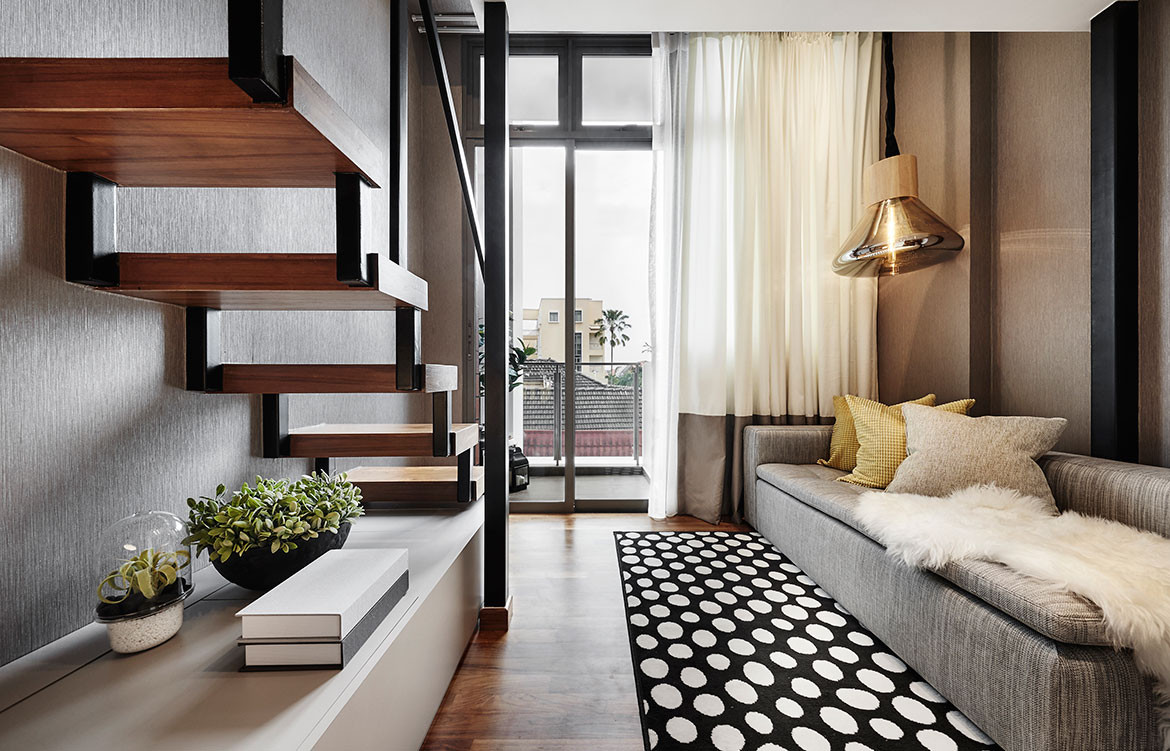

#3 Going Scandinavian
Given the impressive 6-metre ceiling height of this 3-bedroom condo, the owners (a couple with two kids) had two main requests: they wanted a loft space, and enough storage to accommodate their family’s needs.
Free Space Intent took charge, giving them an airy Scandinavian design, and a generous study loft complete with loads of storage cabinets. The designers also maximised the area underneath the stairs by inserting storage and display shelves, which are not just practical but also add visual interest to the whitewashed wall.
Free Space Intent
fsi.com.sg

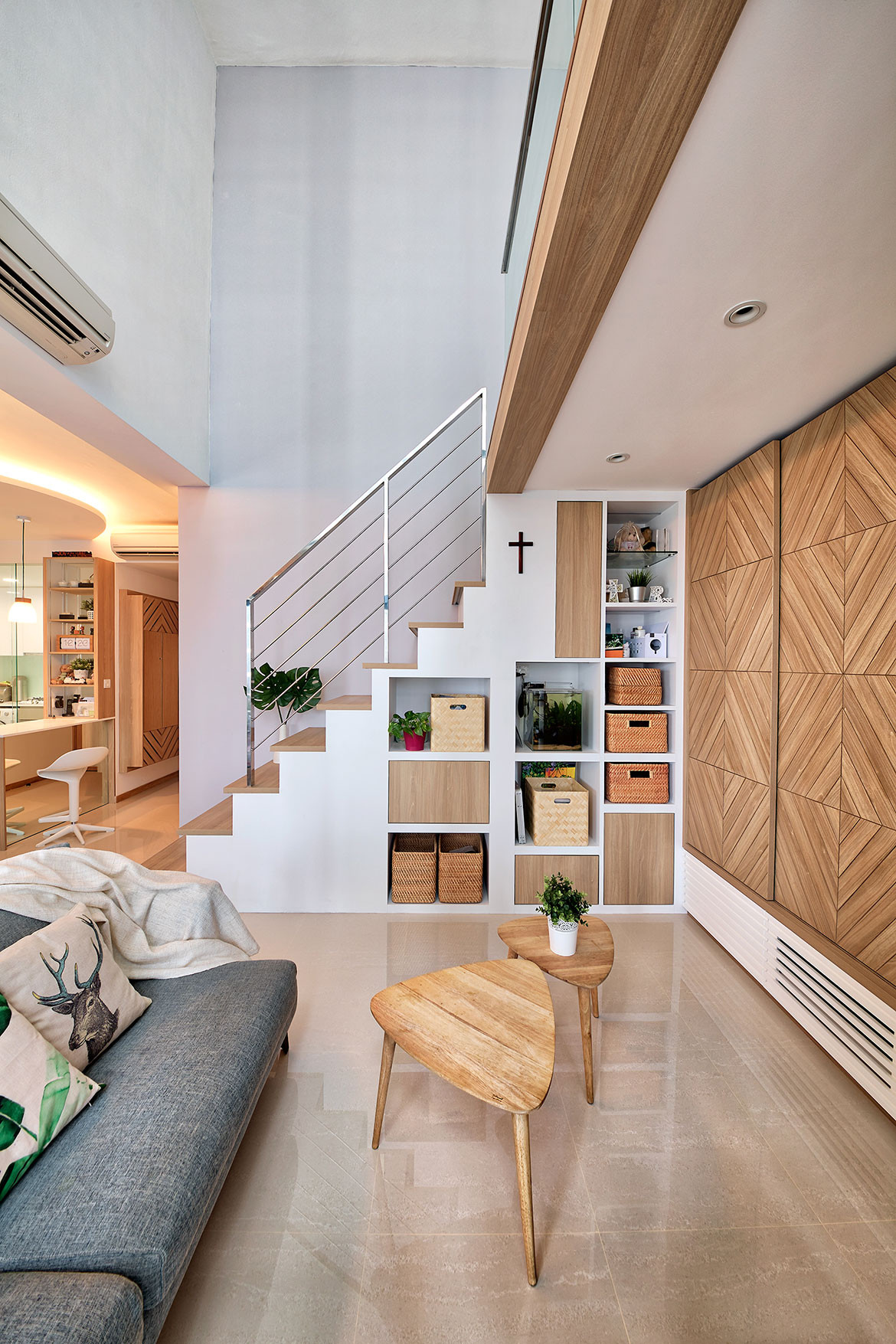
#4 A 650sqft bachelor pad
Designed by Satobent Interior Design for a bachelor in his early 30s, this sophisticated loft-style abode enjoys a masculine and contemporary Italian-inspired design, with a touch of the industrial aesthetic.
Concrete panels backdrop one stretch of the 5-metre-high wall, emphasising the apartment’s generous height. To maximise the floor area, the designers have created a study on the mezzanine level, and it comes with loads of desk space. Storage has also been maximised by way of built-in storage underneath the staircase.
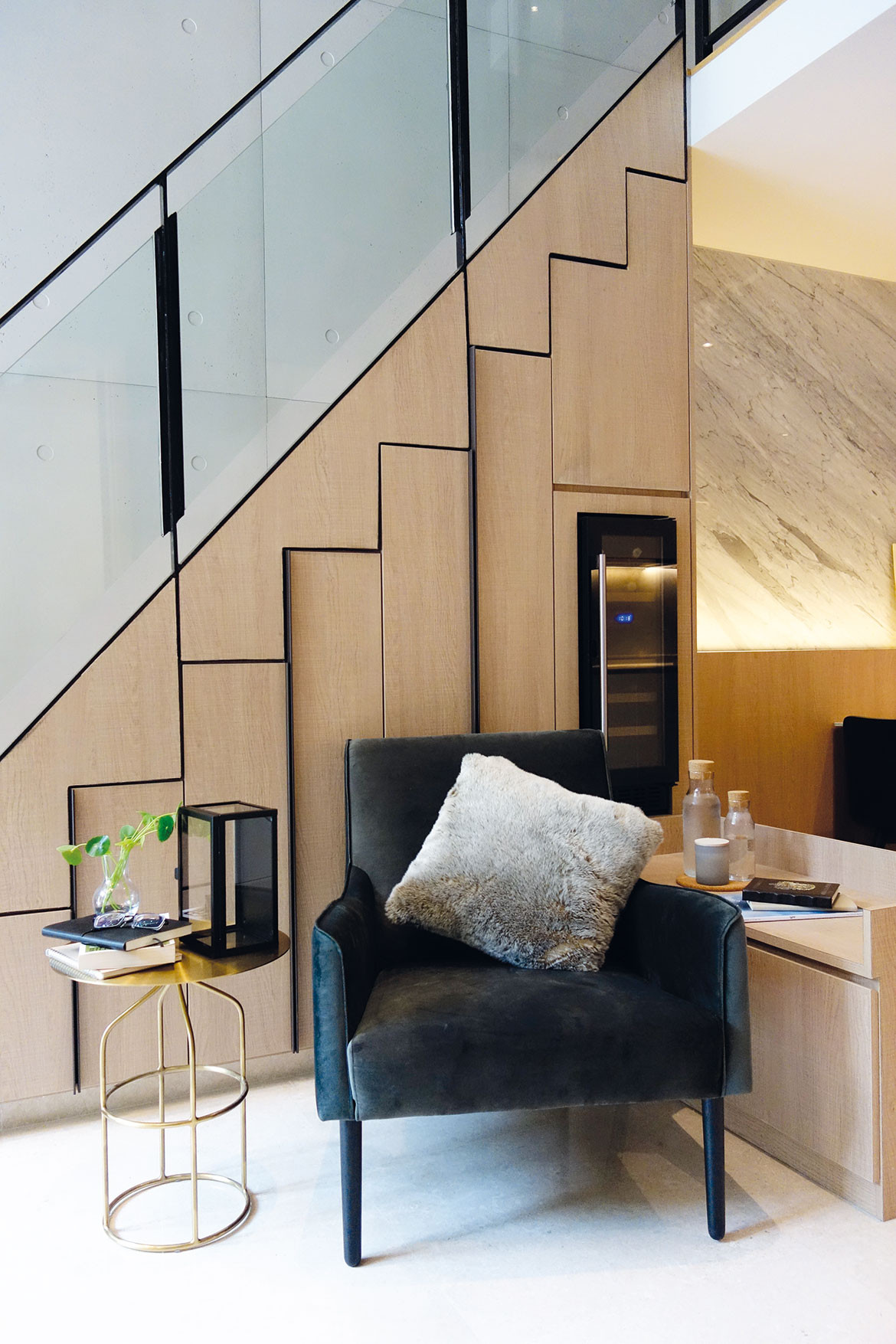
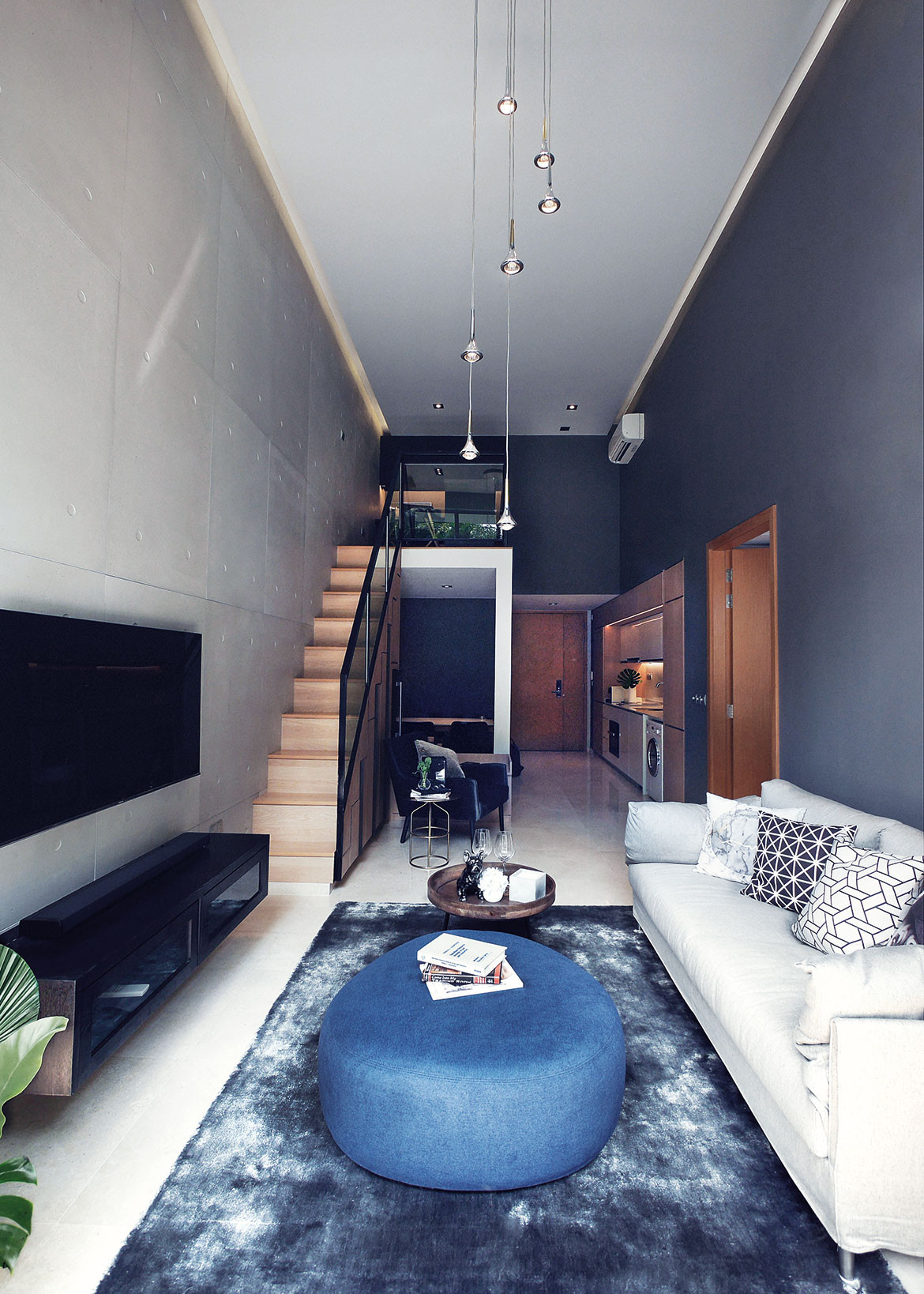
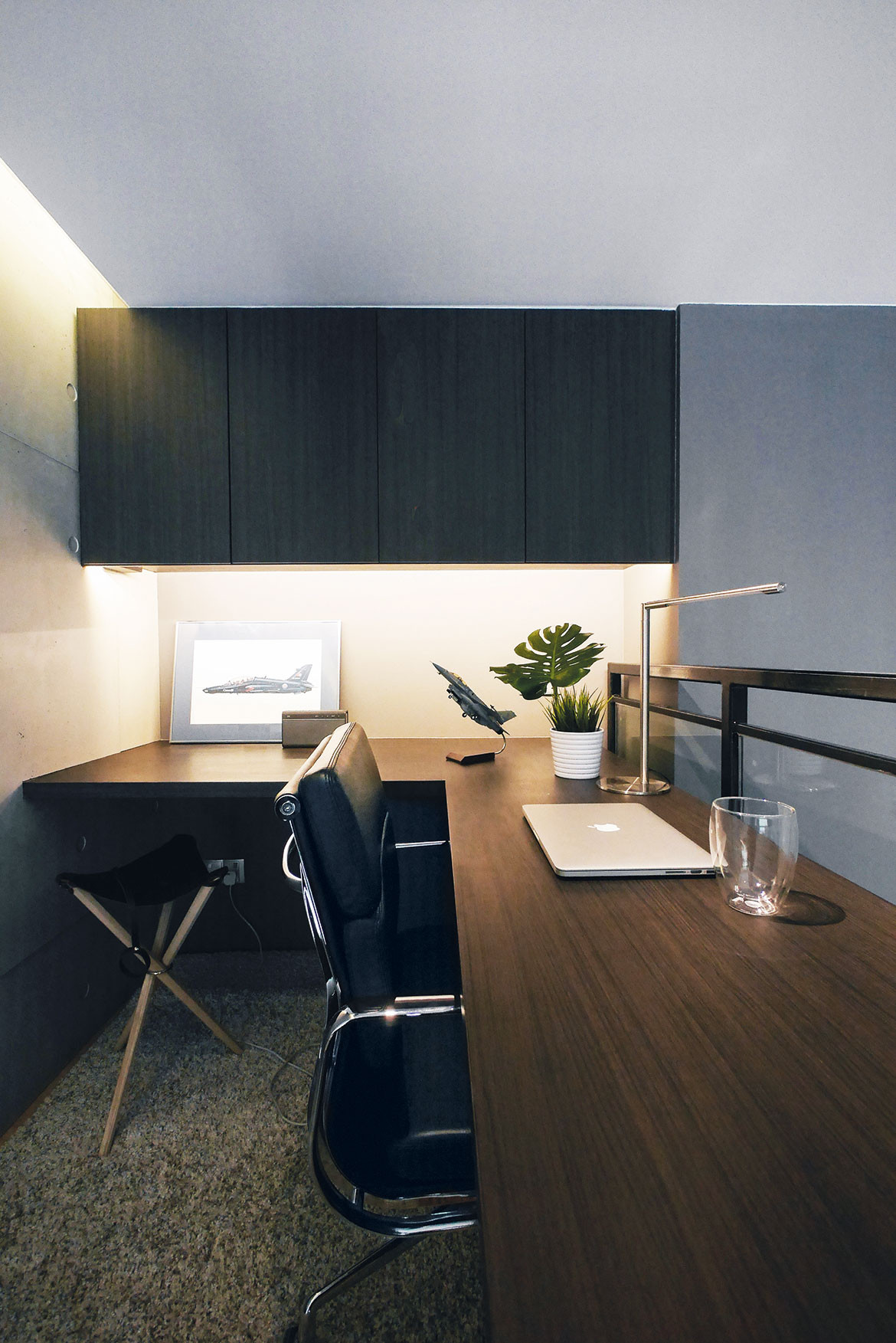
We think you might also like Alfred Street by Whiting Architects

