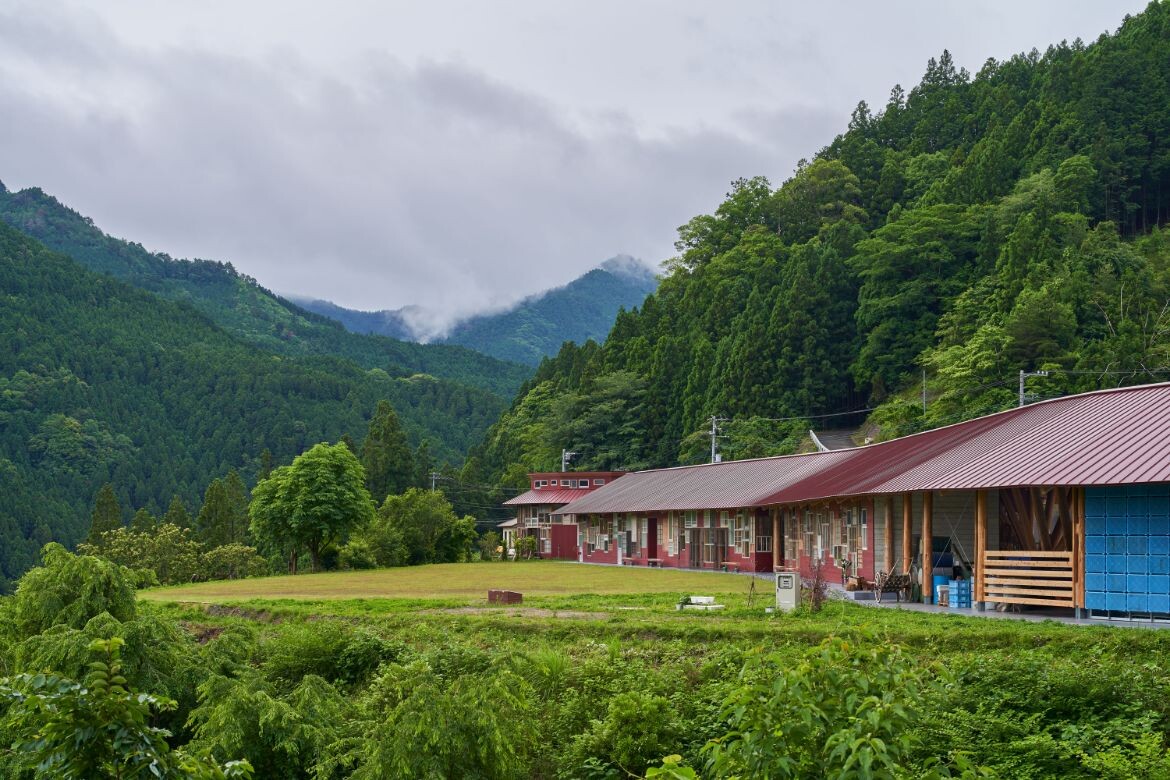Away from the monumental skyscrapers and dizzying public spaces of Tokyo’s busiest areas, NAP Architects’ tasteful office tucked away in a quiet suburb tells of a newer, more sensitive chapter in the story of Japanese architecture. In fact, some of Hiroshi Nakamura’s most notable work since setting up his own practice has been outside of Tokyo, in some of Japan’s quieter corners.
Having previously worked under Kengo Kuma for three years, Nakamura set up the practice in 2002. The legacy is recognisable in the frequent use of timber and the emphasis on nature in design. Stepping back to look at the bigger picture of Japanese and indeed international architectural history, it’s the kind of tendency that seems to herald a clear move away from the monumentally and megastructurally inclined era of twentieth century modernism and grand planning that has shaped so much of a metropolis such as Tokyo.



Dancing trees, Singing birds, photography by Hiroshi Nakamura & NAP.

“The main philosophy is about adapting to nature and the relationship that people always have with nature through architecture and design. I want to address and reinterpret it with today’s modern way in mind,” says Nakamura. “It could be seen in a religious way — how people might see god in nature, how people are made alive by nature.”
Local sensitivity and the importance of nature, as well as an unmistakable focus on the social dimensions of architecture, are very much on show at the Kamikatsu Zero Waste Center, completed in 2020. Located in a small rural community that has positioned itself as a model of sustainability in recent years, the brief was to improve upon the previous rudimentary facility by providing a fully functional waste and recycling facility.
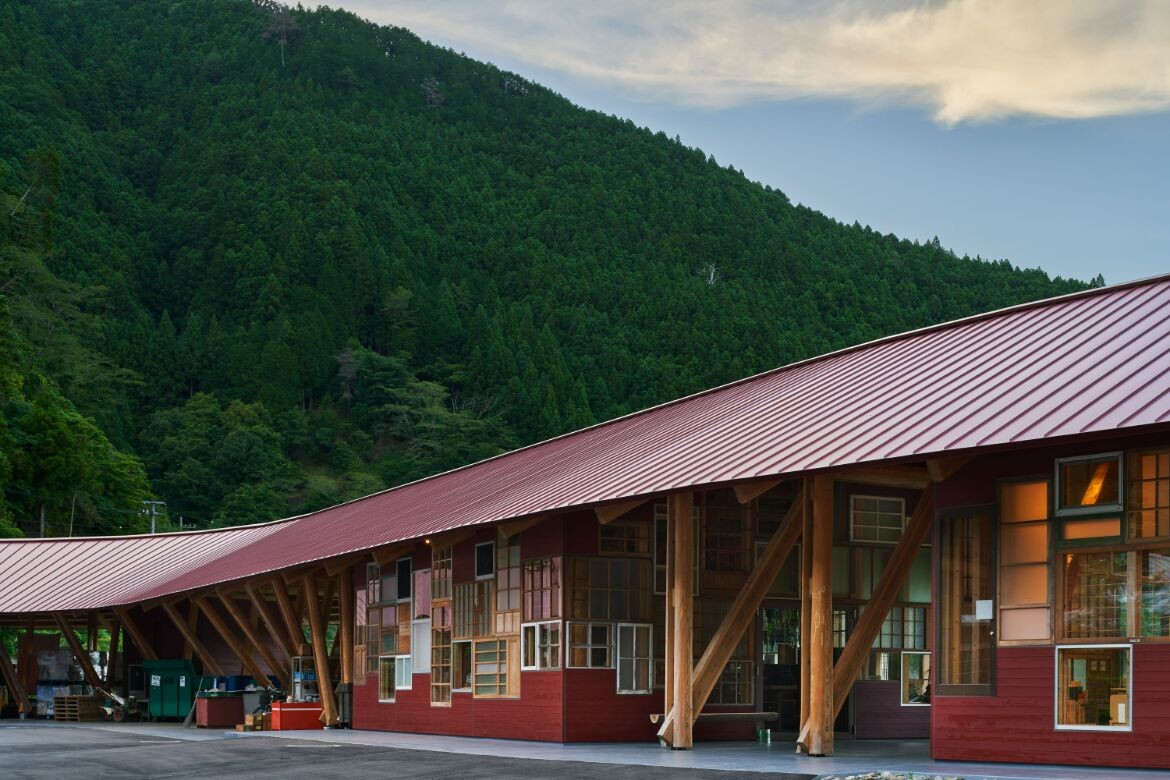
Given the interest generated by the town’s initiatives, part of the programme was to allow for separate access to locals and visitors. This, combined with conditions relating to the foundations on part of the site, led to the distinctive curved shape of the main building, providing easy access for residents on one side and open facilities for visitors on the other. Practical considerations such as forklift access also played an important role in determining the layout in plan, even if its eventual question mark shape prompts comparisons with more symbolic work such as Fujima Country Club by the late Arata Isozaki in 1973.
An important feature of Nakamura’s work is that the symbolism comes second to specific local conditions. At Kamikatsu, function in the form of use and people’s needs formed the drivers of the design. Similarly, Dancing trees, Singing birds, a residential project in Tokyo, is a clear expression of natural principles quite literally dictating parts of the design. Here, pre-existing trees were meticulously studied and mapped from root structure to wind movement in order to create spaces that fitted within the site’s natural features.
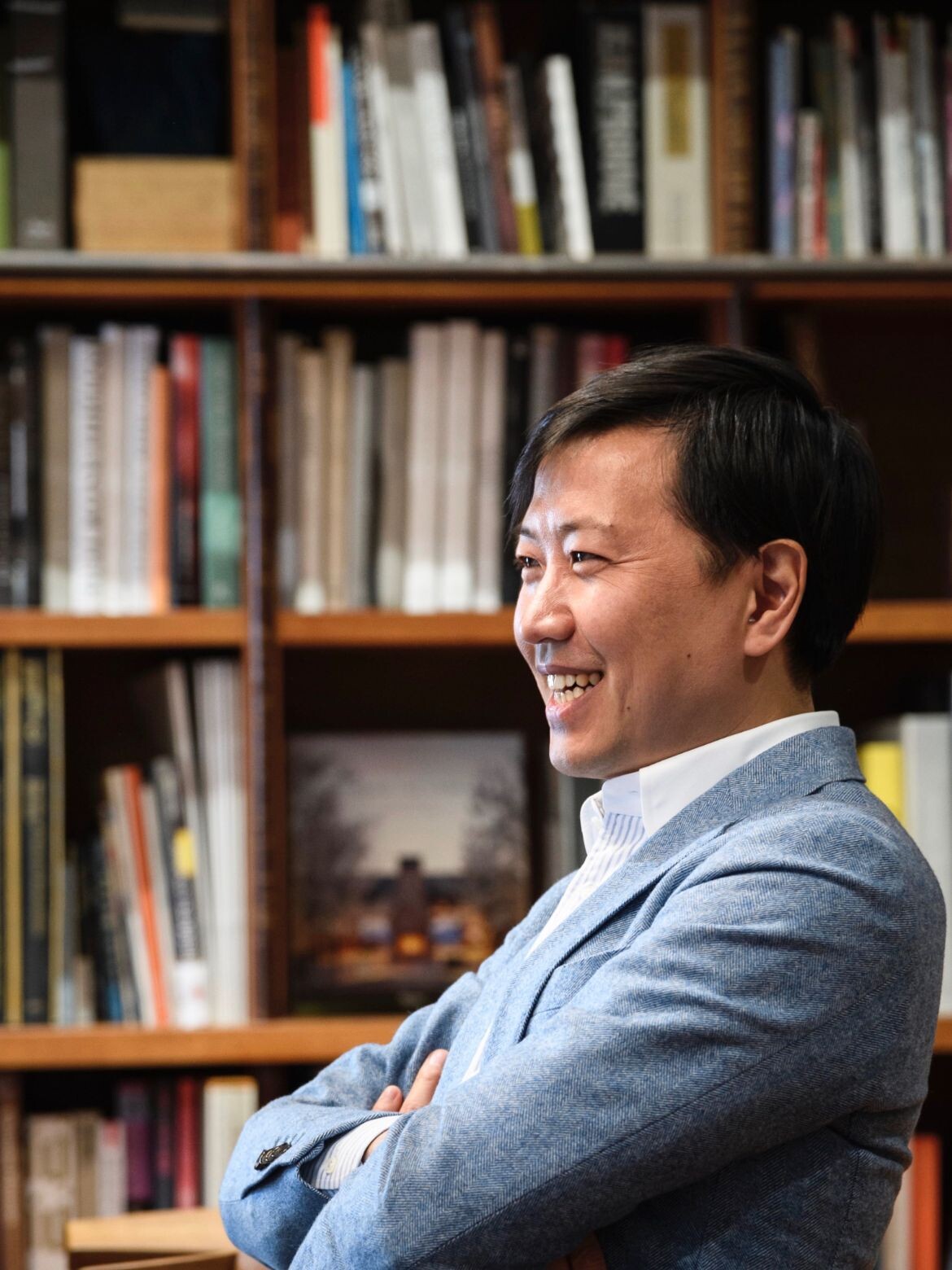
“Often, projects require cutting down trees to maximise building footprint but we actually preserved all the trees that were there by closely studying them. That’s why the volumes extrude outwards towards the trees, because we didn’t want to damage the trees but still wanted to maximise the floor area,” explains Nakamura. “Through this project, we wanted to bridge environmental and economic motives.”
Rooms idiosyncratically jut out above the ground where a space between trunk and branch allows, while windows frame specific views of the trees. Rather than abstract principles dictating form, NAP Architects is finding novel ways to let the behaviour of people and nature create the spaces. Ultimately, it’s about listening to them rather than imposing upon them.
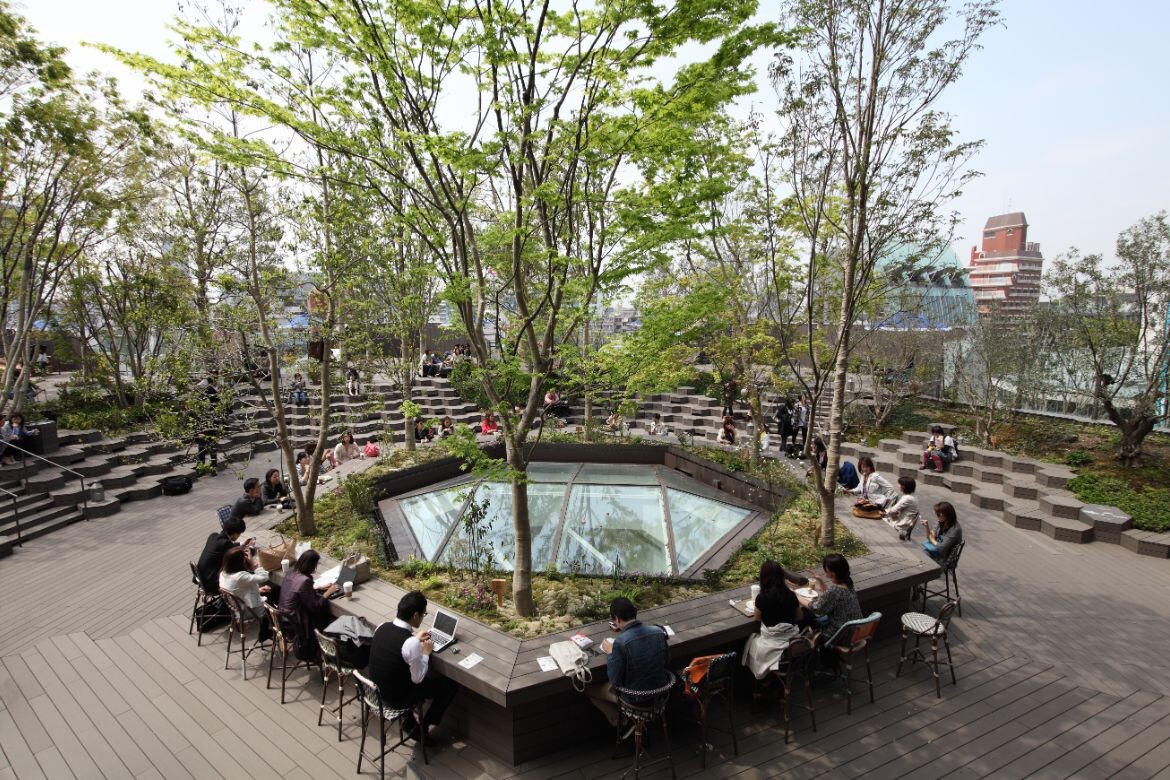
“It’s the opposite of what a lot of modern architects have done in the past, which is to sketch the building form as if looking from afar. Instead, I want to allow nature to design the building,” adds Nakamura.
One of the important repercussions of this kind of approach is a sense of place that refuses a one-size-fits-all design philosophy. No two units are the same at Dancing trees, Singing birds, for example. It allows for versatility too, with NAP Architects very much working at the cutting edge of some of Tokyo’s most well-known areas.
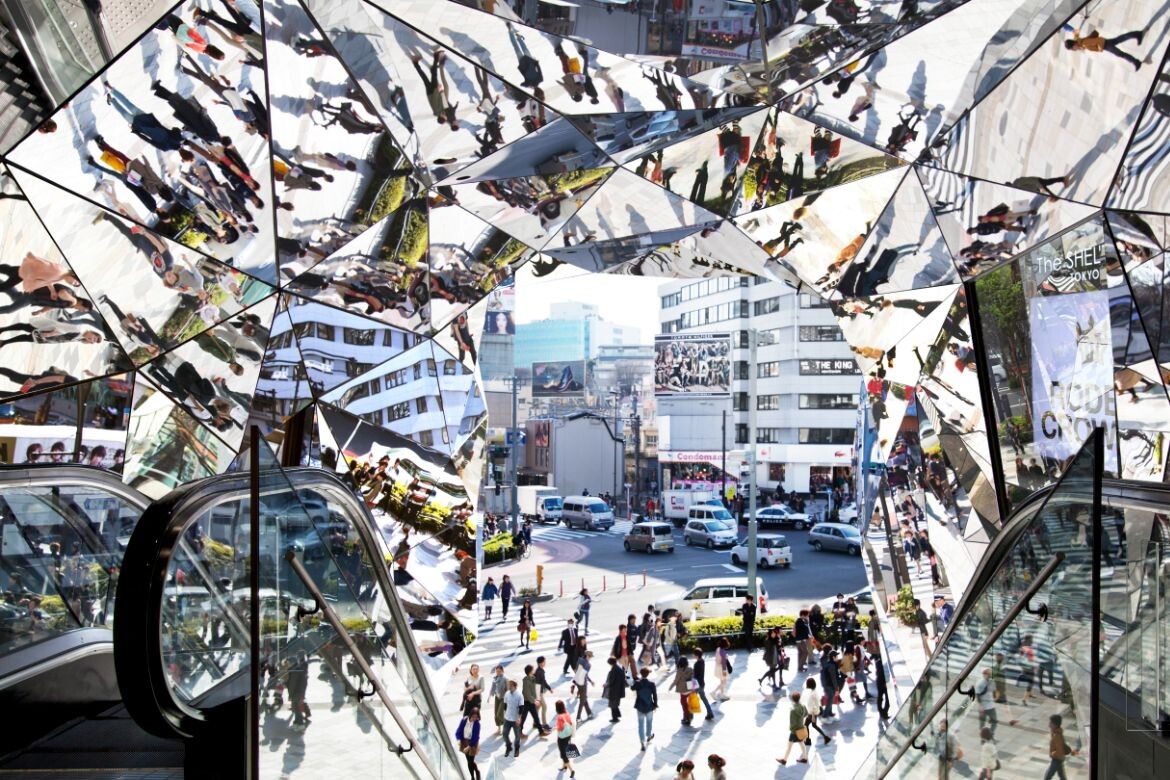
Tokyu Plaza, for instance — located by Harajuku and Omotesando in the country’s prime retail areas — is an eye-catching intervention that combines a dazzling mirrored entry space as well as a restrained, calming rooftop space. The abundant greenery forms a continuation with the environment created by the Japanese Zelkova trees along Omotesando Street, all part of an approach to architecture that values site-specificity, context and above all a sense of place.
This interview took place at Hiroshi Nakamura & NAP studio in Shirokane, Tokyo in June 2023. With thanks to Kohei Omori and Sanae Ito for interpreting during the interview.
Hiroshi Nakamura & NAP – nakam.info
Photography – KEI Tanaka, Koji Fujii / TOREAL, Hiroshi Nakamura & NAP









