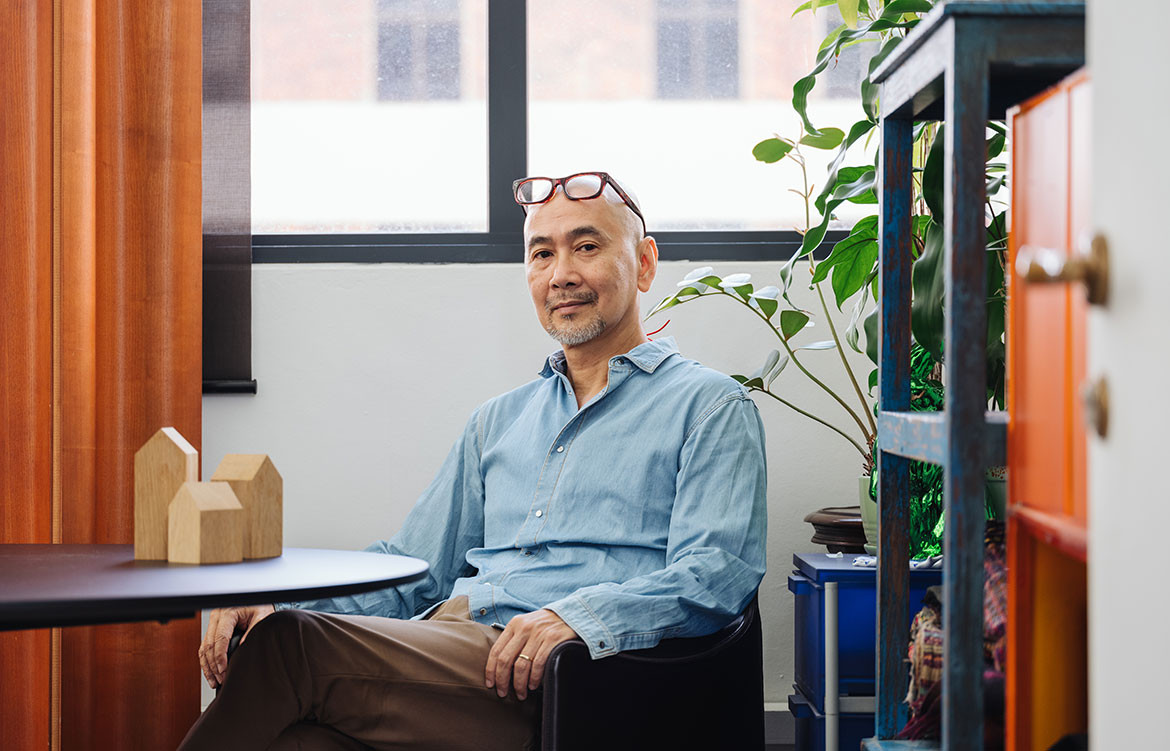When it comes to architecture and design, Yip Yuen Hong is the master of distilling complex requirements down to the essentials. The multiple President’s Design Award (Singapore) winner and founding partner of ipli Architects is an advocate and a practitioner of a solutions-driven design approach in which simplicity of form, program, material and space results in soulful and inspiring architecture.
Despite the focus of his practice largely on residential buildings with various-sized footprints, Yuen Hong finds the most comfort in smaller spaces that pose opportunities for exploration and innovation. With his approach to kitchen and bathroom design – for his clients as well as for himself – the architect warns against over-designing and oversizing that can come with an excessive amount of space. The temptation that comes with the luxury of space, in his words, can seduce clients into unnecessary wastefulness of resources, maximising the available footprint instead of focusing on the overall functionality of a space.
“My kitchen and bathroom design approach ties to my overall approach to architecture,” explains Yuen Hong. “I aspire to achieve a sense of timelessness and simplicity while injecting a spatial quality or materiality that somehow makes you look at a space from a slightly different perspective.”
In recent years, having relocated from a terrace house into a smaller home, the architect is practising what he is preaching by designing his personal space in an efficient and meaningful manner. “People tend to build everything in one go but I prefer to design for the essential requirements in mind and add on overtime, according to the changing needs and lifestyle considerations,” he says.
Similarly, the architect believes that by distilling the needs of his clients to the very basics, the essential aspects of their character begin to stand out. Yuen Hong references creative space uses in housing typologies prevalent in Japan and Hong Kong, where spatial constraints often dictate the economical and creative solutions to space usage. “Everything becomes so tailor-made in these small spaces, it can be quite exciting,” he says.
Thus, a kitchen and a bath can be designed with a degree of flexibility, as certain components can be changed and added over time, allowing each space to feel lived in. Yuen Hong calls this approach “a little more ‘un-design’” and ad-hoc, adding that oftentimes meticulously designed spaces may not allow for reconfiguration and adaptation to lifestyle changes and evolving preferences.
While keeping it simple and practical, Yuen Hong also designs to create inspiring spaces where light and air become important design elements. Within the tropical context of Singapore, this approach offers opportunities to connect interiors to the exterior, keeping spaces open and minimising the compartmentalisation of stale air. He balances privacy and openness, implementing strategies to bring light and air into tight and private spaces like bathrooms through a calculated positioning of openings, lightwells and light covers, or using landscape features to create layers of privacy.
“Within my design, I try to implement solution-driven, simple strategies that can creatively maximise the space,” says Yuen Hong. “My approach never seeks to be over the top but rather to contain subtle yet meaningful gestures.”
ipli Architects
ipliarchitects.com
Photography by Khoo Guo Jie
We think that you might also like Yellow Brick Binary House by Christopher Polly Architect

