To a capacity crowd at the Sofitel in Melbourne, architects, designers, academics and supporters, applauded the winners of the 15 categories as they were announced at the 2022 INDE.Awards on Thursday August 4th.
The architecture and design community of the Indo-Pacific was truly honoured by the awards, and the talent that abounds in our region was recognised, through the outstanding projects and the expert practitioners that were accorded the accolade as Winners and Honourable Mentions.
This year the live 2022 INDE.Awards showcased exception innovation and creativity with sustainability initiatives integral to all design. As world-class architecture and design, the entries this year were original, detailed and appropriate for culture and place. With a record number of entries received from 15 countries, the bar was set high and the result exceeded all expectation.
We thank our esteemed jury, the largest and most diverse in the history of the INDE.Awards for their expertise in judging the entries and to our partners who make the awards possible, thank you for your support.
As the night of nights, the 2022 INDE.Awards gala was indeed a reminder that the Indo-Pacific region is a design force to be reckoned with and an exciting and vibrant community of talent that takes the lead on the global stage.
.
Best of the Best
Proudly partnered by Zenith
.
Winner
Pingelly Recreation and Cultural Centre | iredale pedersen hook architects with Advanced Timber Concepts Studio | Australia
.
The Building
Proudly partnered by Neolith
.
Winner
Pingelly Recreation and Cultural Centre | by iredale pedersen hook architects with Advanced Timber Concepts Studio | Australia
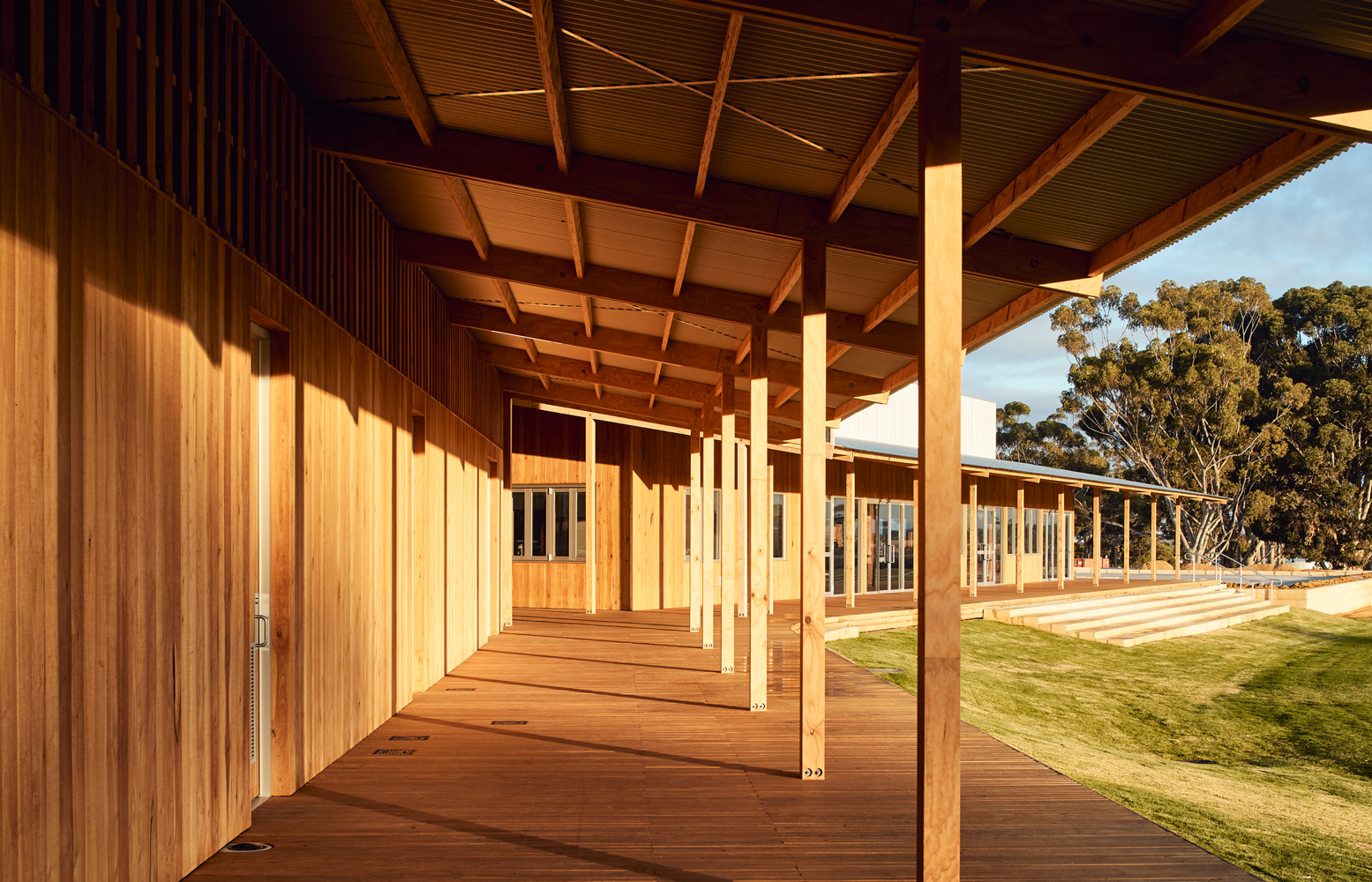
Pingelly is a small town in the ‘Wheatbelt’ of Western Australia [WA] established in 1860, with a current population of around 1200. Sport has always played a pivotal social and cultural role in both the Wadjela (white) and the Aboriginal communities. The community is made up of 12.4 per cent First Nations people and the town is the proud home of the “Pingelly Tigers”, the first all Aboriginal Australian Rules Football team which was formed in the 1960s when Aboriginal people were prohibited from playing alongside Wadjela, or the white settlers.
The facility consists of four pavilions linked by a long verandah. The verandah faces east and provides an activity zone, shelter from the winds and the sun and acts as a viewing platform to watch field sports on the oval or lawn bowls to the north. External verandah spaces are utilised extensively to provide flexible spaces for year-round activities. All zones are fully accessible for wheelchair and assisted users.
The verandah space is articulated to form a large “breezeway” welcome area between the two larger pavilions; and at the southern end forms covered outdoor activity areas for social gatherings, barbecues and a children’s playground.
Honourable Mention
52 Reservoir Street | SJB | Australia
Click here for the 2022 The Building Shortlist
.
The Multi-Residential Building
Proudly partnered by Bosch
.
Winner
Nightingale Ballarat | Breathe | Australia
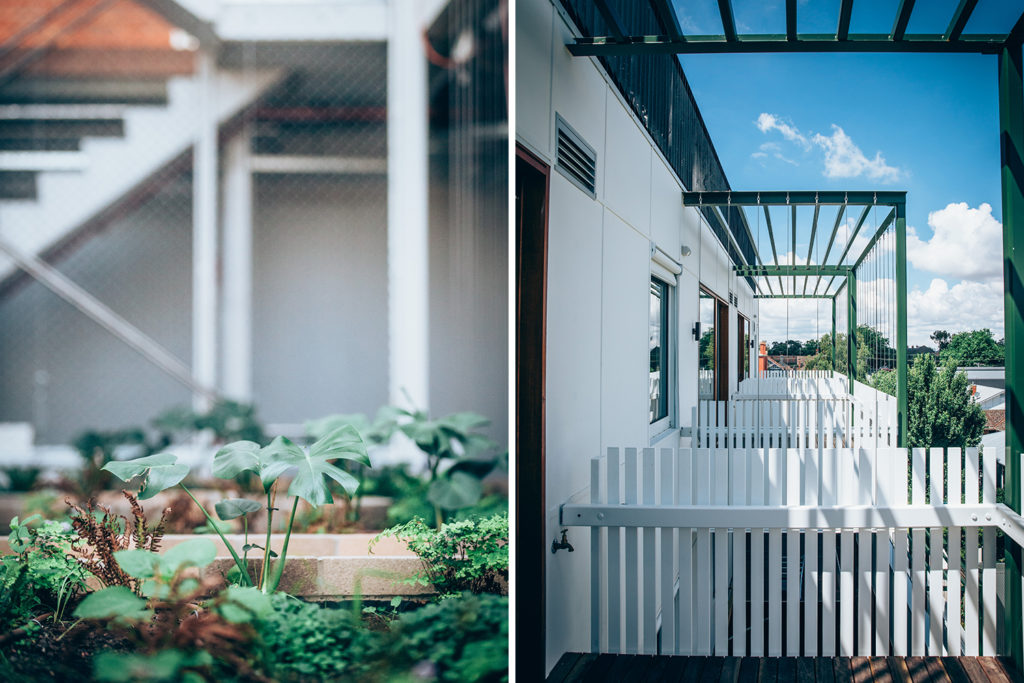
A celebration of Ballarat’s rich history in form and 100 per cent fossil fuel-free, Nightingale Ballarat includes one, two, and three-bedroom apartments and shared rooftop garden and laundry designed with an overarching priority towards social, economic and environmental sustainability.
The form of Nightingale Ballarat is an elegant response to Ballarat’s 1800’s boom-era architecture and the rhythm of its more austere brick neighbour to the north. An arched façade, created from locally sourced recycled red brick forms part of the active street frontage that gives back to the broader community created by the downstairs cafe, deep root planting, and lush open courtyard. The building exceeds 8 star NatHERS rating and each home is cross-ventilated with access to open-air walkways and operable windows. Importantly, 20 per cent of apartments are allocated to Housing Choices Australia to provide safe, secure housing to those most in need.
Honourable Mention
Newcastle East End | SJB, Durbach Block Jaggers & Tonkin Zulaikha Greer | Australia
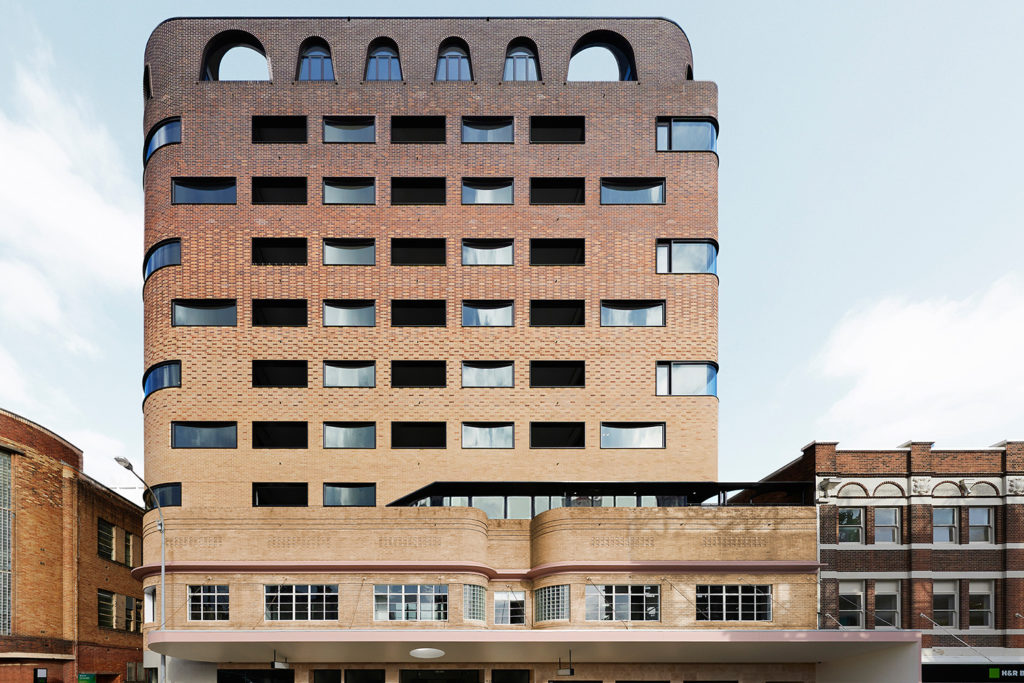
Click here for the 2022 The Multi-Residential Building Shortlist
.
The Living Space
Proudly partnered by Gaggenau
.
Winner
Bermagui Beach House | Winter Architecture | Australia
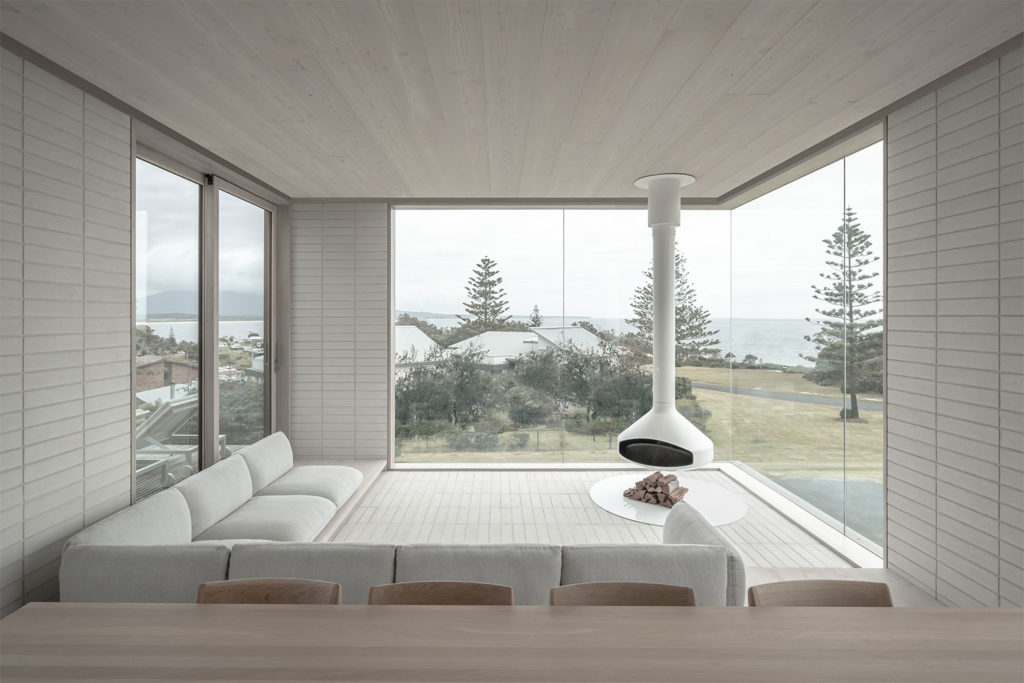
Situated on a clifftop, Bermagui Beach House is a sensitive reimagining of a treasured retreat. An existing weatherboard shack was relocated to make way for the new home that draws on the clients’ connection to place and refines the informal character of the classic Australian beach house.
Influenced by the project’s coastal surroundings, thoughtful spatial planning, strategic orientation and materiality supports the family’s traditions and idyllic beachside lifestyle. The house comprises three solid volumes wrapped in a timber skin, with openings on each facade. By positioning the home close to its rear boundary, an immediate dialogue was established with the garden, and a distant connection to the ocean. This intentional placement and layered landscaping creates peripheral outdoor spaces, to provide sun and shelter among the pavilions.
Winner
Corner House | Archier | Australia
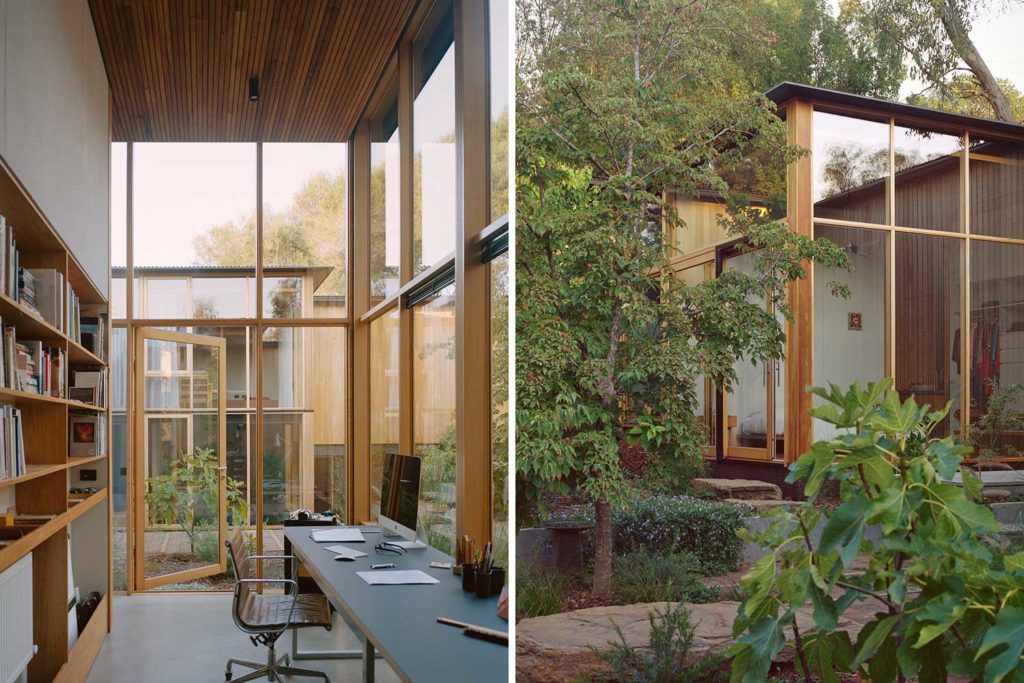
Under 200 square metres, Corner House manages to generate a variety of experiences and relationships within a small number of spaces, while maintaining the integrity of a singular, “elemental” architectural gesture.
Each corner volume is connected via slender circulation spaces that act as galleries for the residents’ art collection and facilitate a gradual ascent from the tall, airy entry and studio space (4.1m ceiling height) to a more intimately scaled master bedroom, kitchen, dining and finally, cosy lounge room (2.1m ceiling height). The change in floor level allows for a guest bedroom and ensuite to sit underneath the lounge. This guest area is accessed externally from the courtyard, allowing privacy and autonomy over movements in and out of the home.
Honourable Mention
Autumn House | Studio Bright | Australia
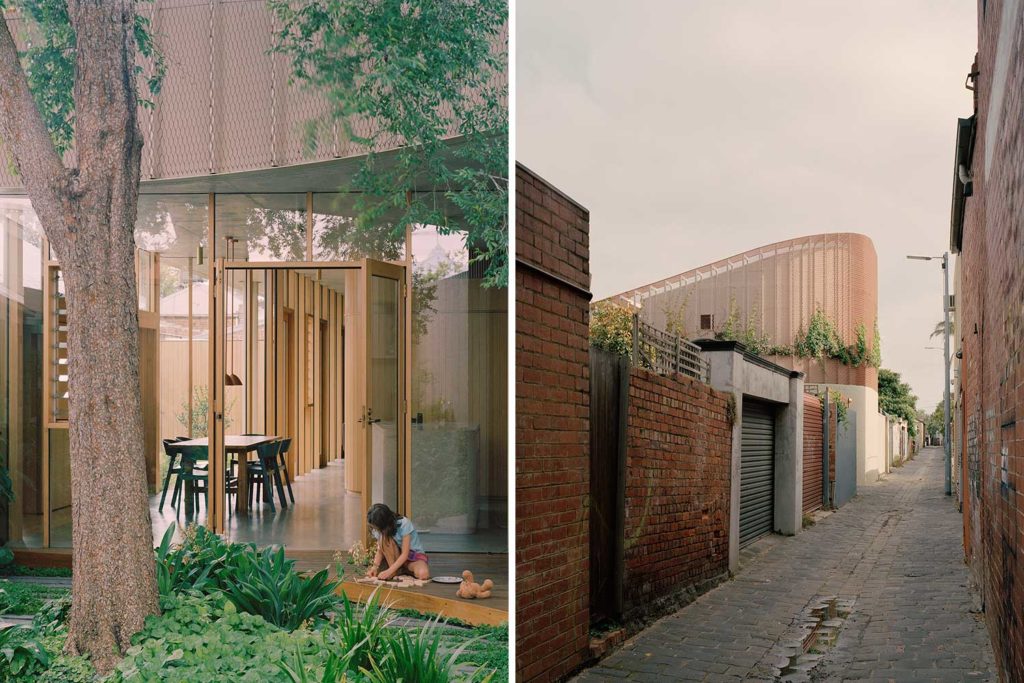
Click here for the 2022 The Living Space Shortlist
.
The Work Space
Proudly partnered by Herman Miller
.
Winner
Google Aotearoa | Warren and Mahoney | New Zealand/Aotearoa
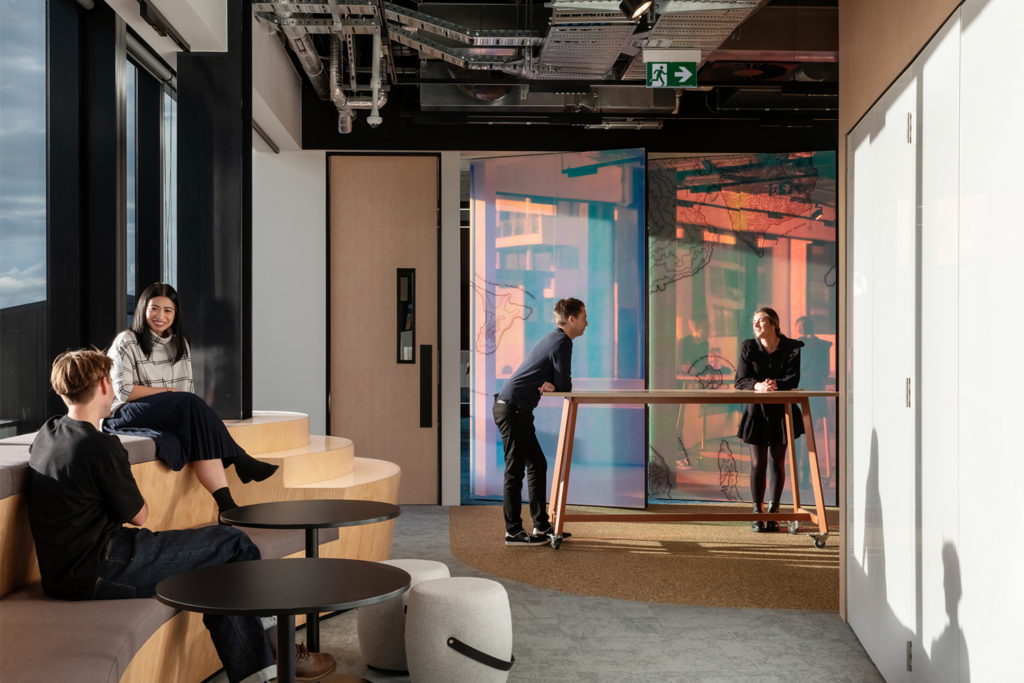
Google Aotearoa’s new home wears a narrative woven around place, featuring stories of land, people, and culture – each bringing the richness of Aotearoa, New Zealand to its users. The workplace considers its users and visitors through an experiential lens, inviting each person on a journey from the peaks of mighty mountains to the shores of our rugged coastlines. Through personification workshops with Te Aroha Grace from Ngāti Whātua Orākei, the design team arrived at the central idea of Te Tai (the tide) as the metaphorical embodiment of Google in Māori. The tide gives and receives, representing the relationship with Google and Ngāti Whātua Orākei which goes beyond the project itself and builds on a future partnership
Honourable Mention
Ballarat Gov Hub | John Wardle Architects | Australia
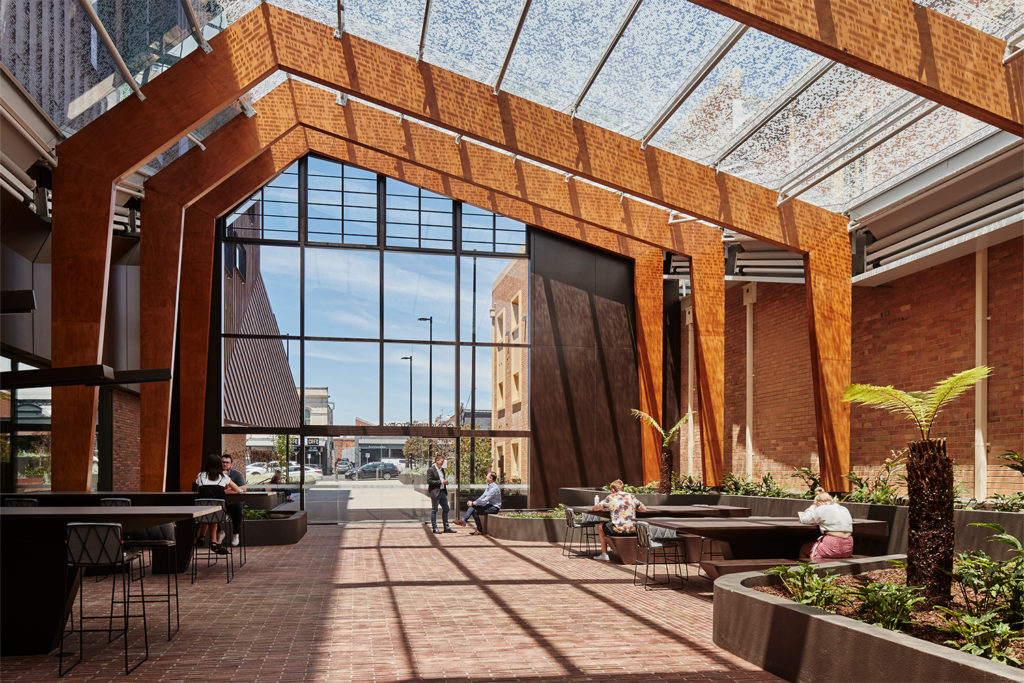
Click here for the 2022 The Work Space Shortlist
.
The Social Space
Proudly partnered by Verosol
.
Winner
Wood Pavilion #1 – An Experiment of Archetype | LIN Architecture | China
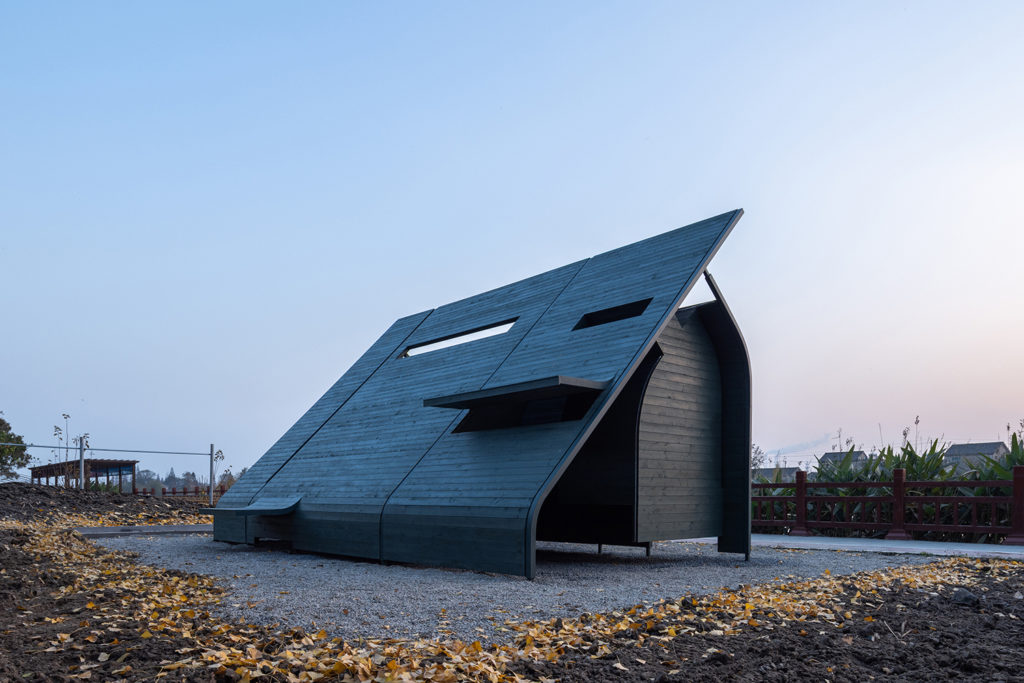
Wood Pavilion #1 is an experimental structure located near the river in the tourist area of Jiangxin Island in Zhenjiang, Jiangsu province. For this In this project, LIN Architecture looked beyond the functional elements of architecture and looked for keywords that can define spatial elements in the environment to lead their design process. After analysing the site, the design focuses on three key words: ergonomic, proxemics and behaviorology.
Honourable Mention
PARKROYAL COLLECTION Marina Bay | FDAT Architects | Singapore
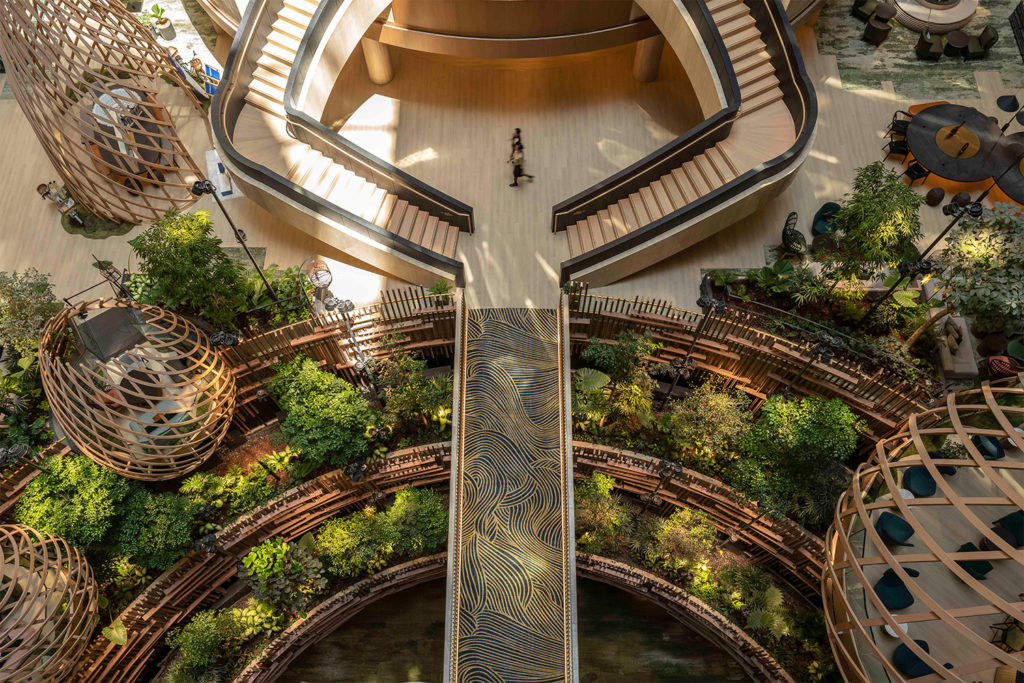
Click here for the 2022 The Social Space Shortlist
.
The Retail Space
Proudly partnered by Zenith
.
Winner
Sarah & Sebastian | George Livissianis | Australia
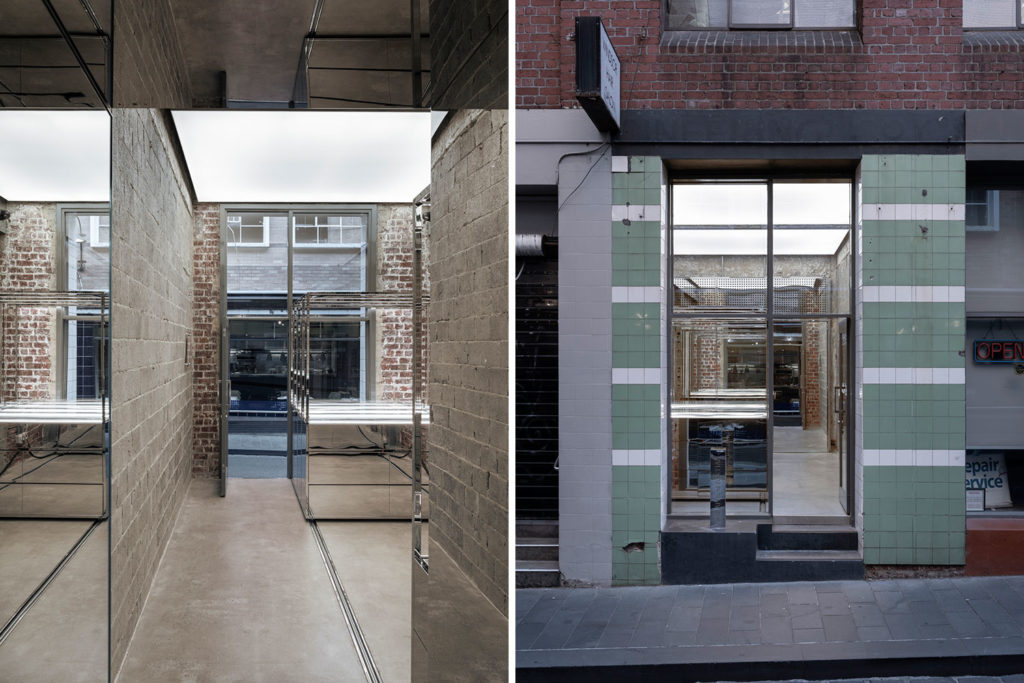
Set in an iconic street with a heritage shopfront, the store is a compact 27sq.m footprint that also incorporates a piercing studio behind the retail space. Ultimately, the brief and the scale of the space led George Livissianis towards two design ideas: movable storage & bank vaults; one for the mobility, space efficiency and mechanics, the other for the feeling of preciousness that resonates with a vault and the materiality of stainless steel lock boxes within them.
From there, the team explored the idea of a mobile compactus pod. They are precise, highly engineered and meticulously fabricated units: the mechanics of the compactus and the precision of the vault lockboxes. They chose mirror polished stainless steel for its reflectivity, sharpness and sense of luxe. This was elevated by the removal of any part of the existing building lining that wasn’t original (all ceilings, all renders, paints, floor coverings), leaving a bare carcass that was the antithesis of the highly polished, precise technical display cases.
Honourable Mention
A Brick & Mortar Shop | L Architects | Singapore
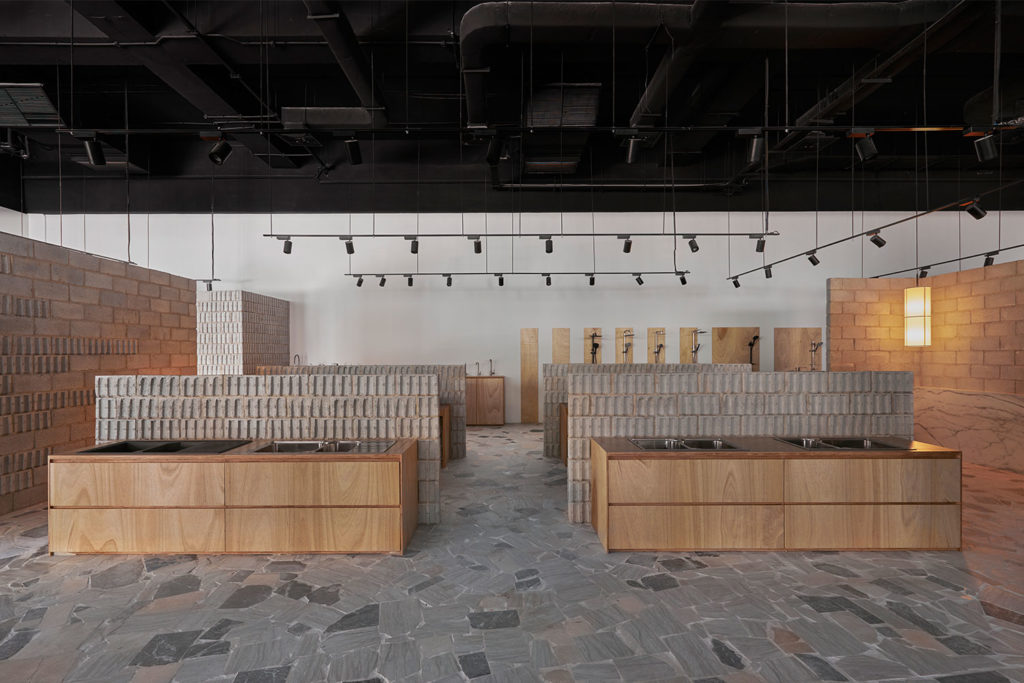
Click here for the 2022 The Shopping Space Shortlist
.
The Learning Space
Proudly partnered by Autex Acoustics
.
Winner
The Hedberg | LIMINAL Architecture with WOHA | Australia
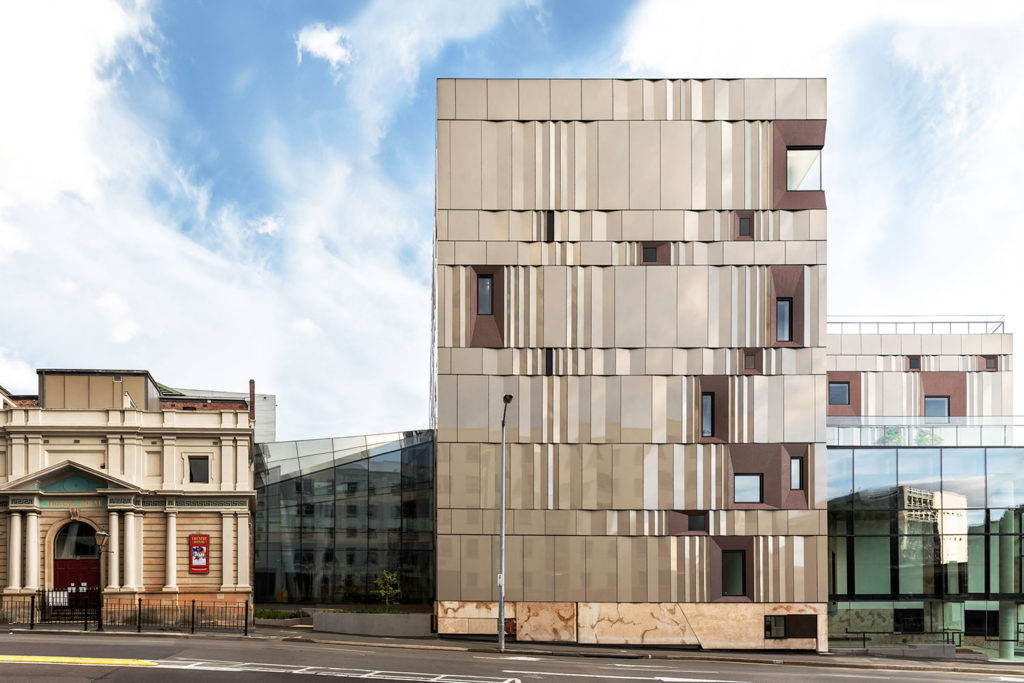
Consolidating an important urban nexus of Hobart, Tasmania, The Hedberg vision presents a culturally significant performing and creative arts destination and education precinct that fuels Tasmania’s cultural offering in a contemporary global context.
The design strategy evokes a sense of the theatrical activities inside. The external expression is influenced by minimalist forms in contemporary music notation and the cladding suggests an open theatrical curtain. The exterior sparkle takes its cue from the opalescence of abalone shells, traditionally used to carry fire, acknowledging the significance of fire in cultural exchange and the role it continues to play as the original natural “theatre” for storytelling.
Honourable Mention
Overnewton Anglican Community College Yirramboi Campus – New Middle School Building | Law Architects | Australia
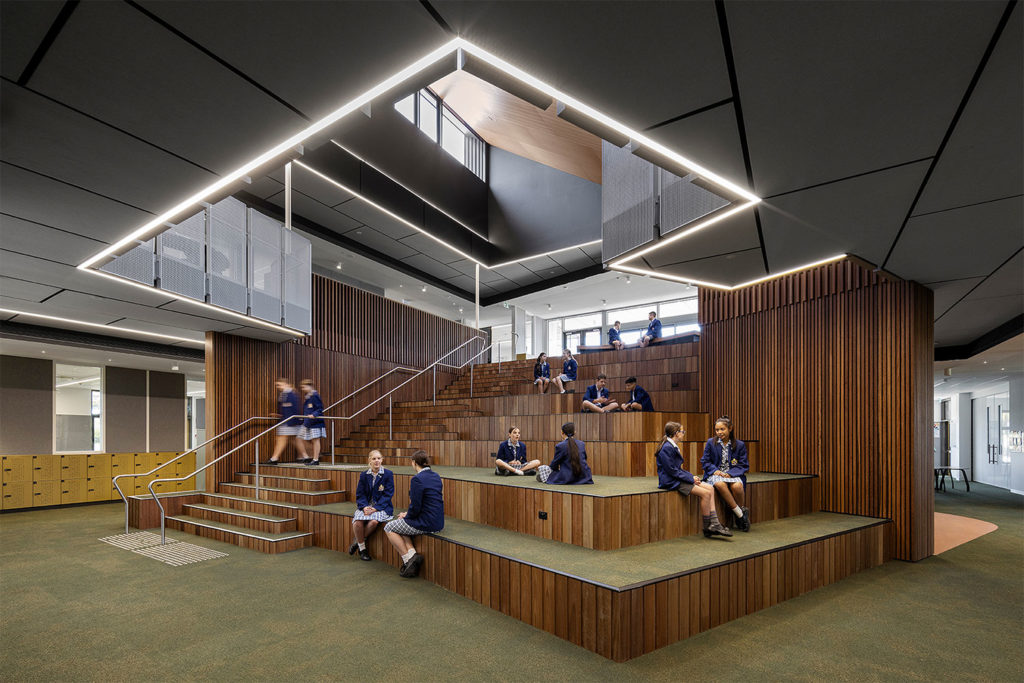
Click here for the 2022 The Learning Space Shortlist
.
The Health & Wellbeing Space
Proudly partnered by Porter’s Paints
.
Winner
Yarram Integrated Healthcare Centre | McBride Charles Ryan | Australia
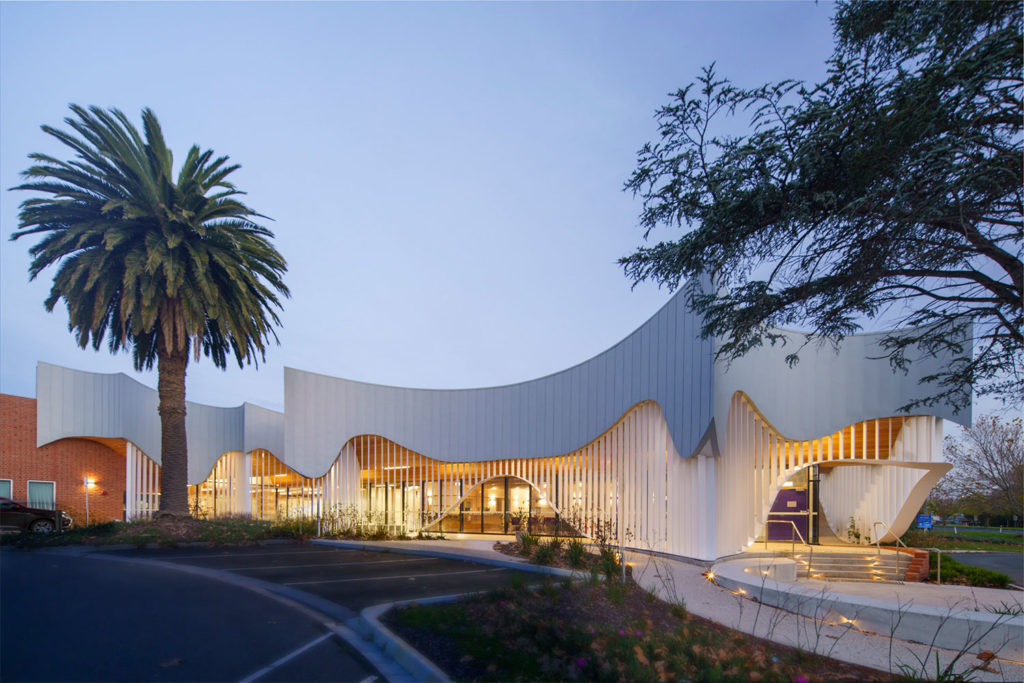
The Yarram & District Health Service (YDHS) Integrated Healthcare Centre is a small-scale healthcare project situated in Yarram, regional Victoria, a three-hour drive from Melbourne’s CBD. This project reveals an innovative approach towards public healthcare with a meaningful significant civic response.
The design brief called for a state-of-the-art rural healthcare facility, consisting of patient-arrival areas, treatment bays, pathology room, consult rooms, interview rooms, utility rooms, nurse and office spaces with shared networks to the existing local hospital. Retaining and attracting excellent staff (particularly doctors) was a key concern. There was a strong desire to attract the community to use the facility regularly to increase better health outcomes in the town and surrounding areas.
Honourable Mention
Jewish Care Anne and Eric Smorgon Active Living Centre | DesignInc Melbourne | Australia
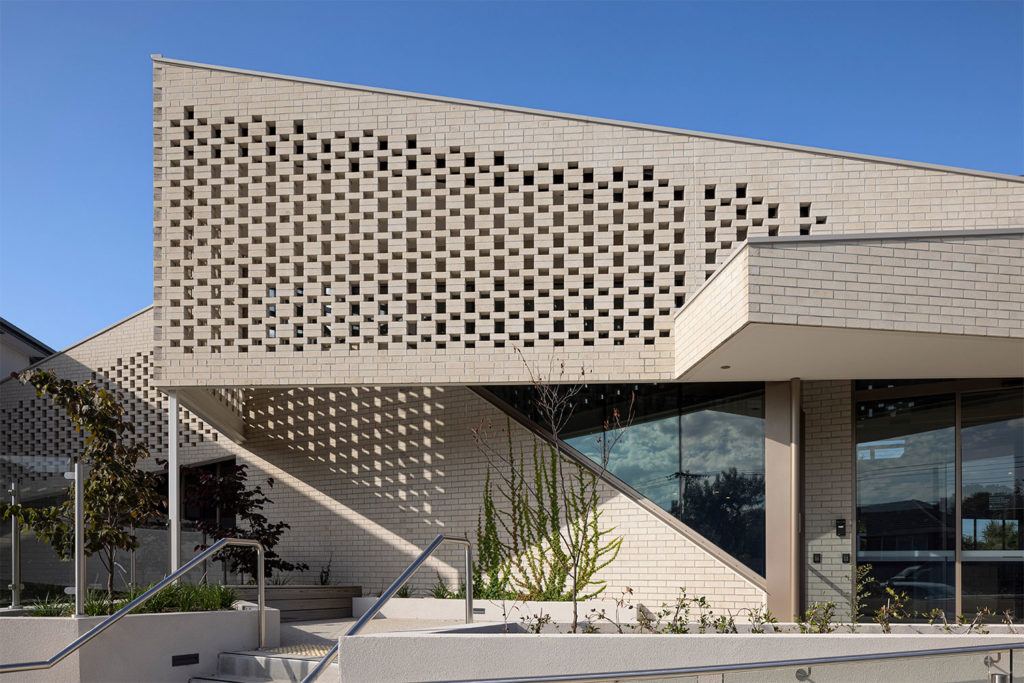
Click here for the 2022 The Wellness Space Shortlist
.
The Design Studio
Proudly partnered by Woven Image
.
Winner
Balarinji | Australia
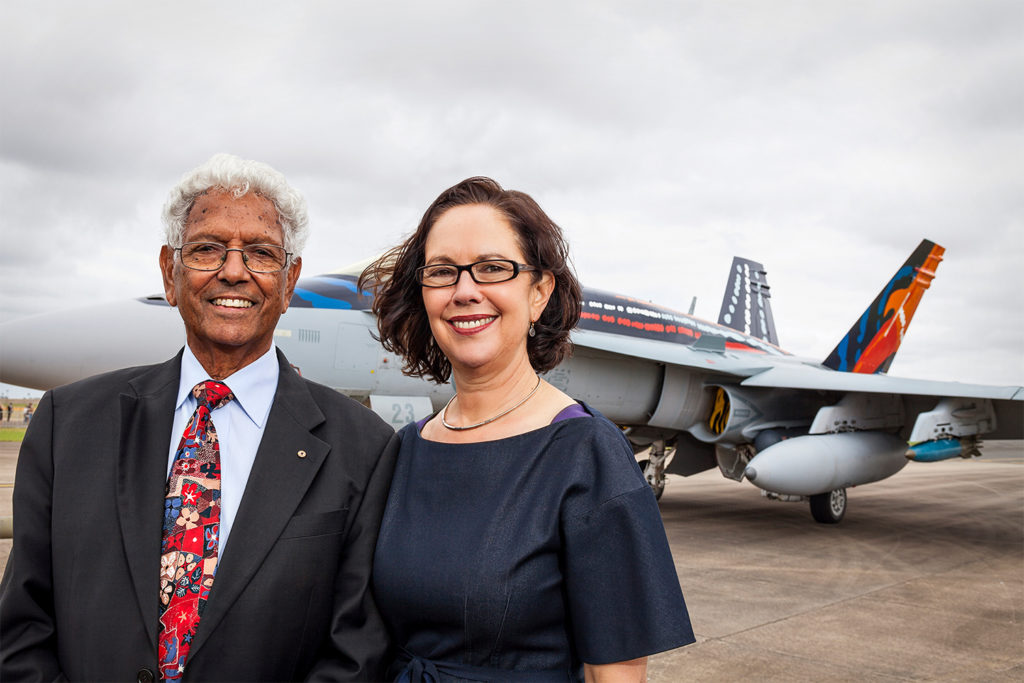
Since 1983, trailblazing Aboriginal-owned strategy and design studio Balarinji has worked to deepen the understanding of Aboriginal Australia for major projects nationally. Founded by current Chair, Yanyuwa man John Moriarty AM, and current Managing Director, Ros Moriarty, the studio delivers authentic engagement with Aboriginal people, culture, art, stories and identity. Balarinji is the skin name of Ros and John’s two sons, Tim and James. Skin names denote a classificatory system that orientates people to land and relationships – to belonging.
The studio has worked across a wide variety of installation media and on many different interior and exterior sites, including large-scale public infrastructure, interpretive precincts, parklands, national and international institutions, corporate offices, retail outlets, public spaces and also uniforms.
Honourable Mention
Chris Connell Design | Australia
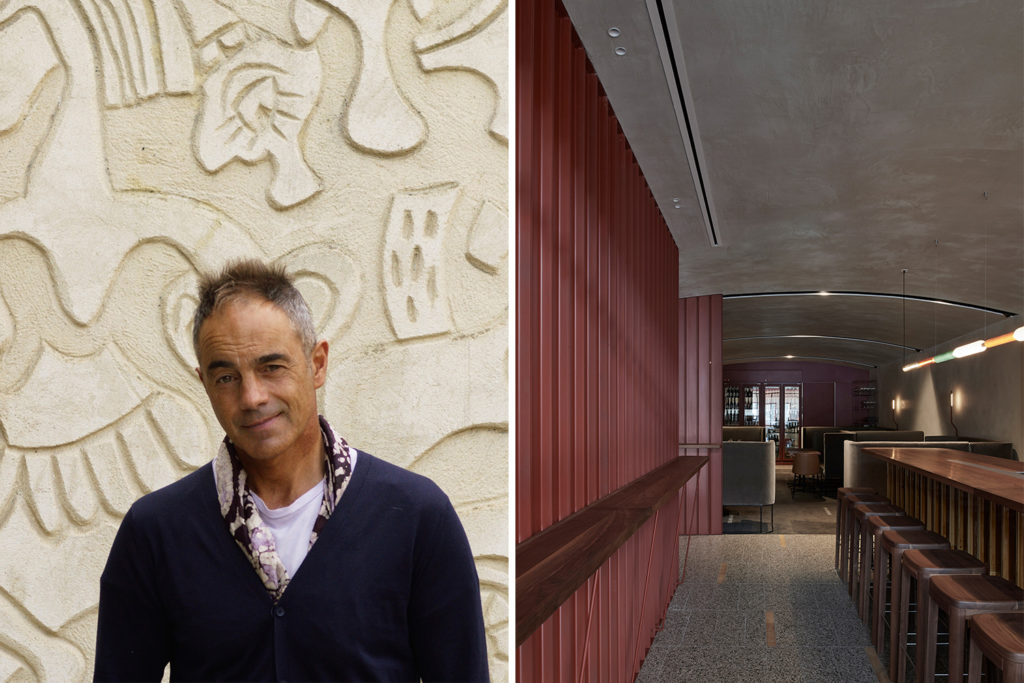
Click here for the 2022 The Design Studio Shortlist
.
The Influencer
Proudly partnered by Steelcase
.
Winner
BillionBricks Home | BillionBricks with Architecture BRIO | India
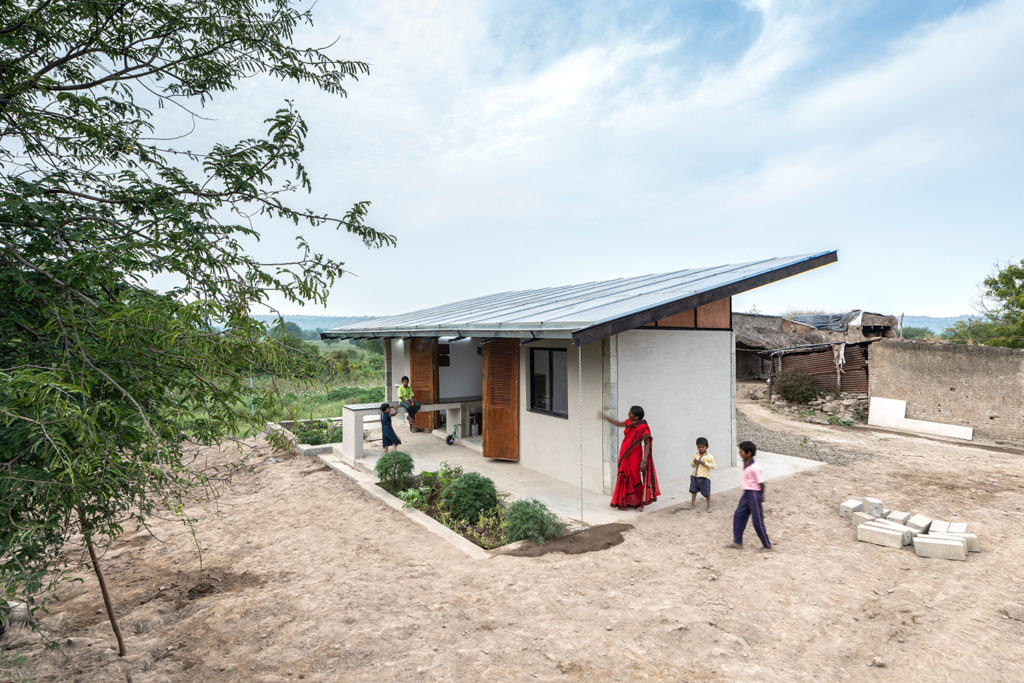
A BillionBricks home is the world’s first self-financing home, that combines housing and solar energy into a single investible financial solution. It presents an extraordinary opportunity to shape the future of the world, where everyone can be a homeowner while mitigating climate change. The benefits of this are exponential when these homes combine to form communities. Each home feeds all excess energy and water produced to the community where it might be utilised for communal services.
Honourable Mention
Permanent Camping 2 | Casey Brown Architecture with Jeffery Broadfield | Australia
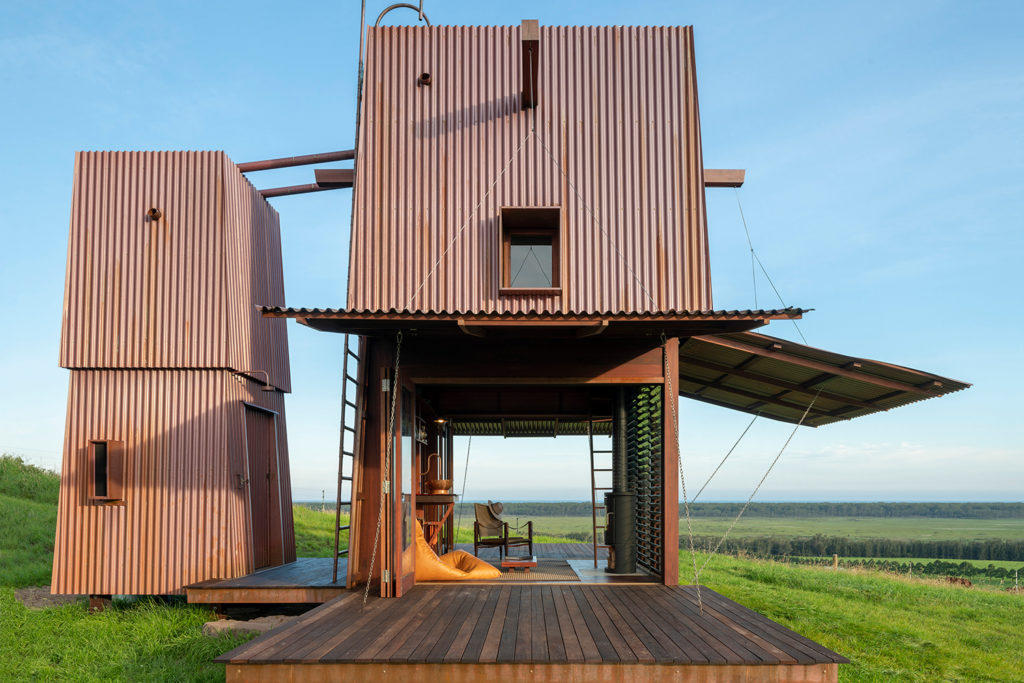
Click here for the 2022 The Influencer Shortlist
.
The Object
.
Winner
Zephyr Lounger | Charles Wilson for Tait | Australia
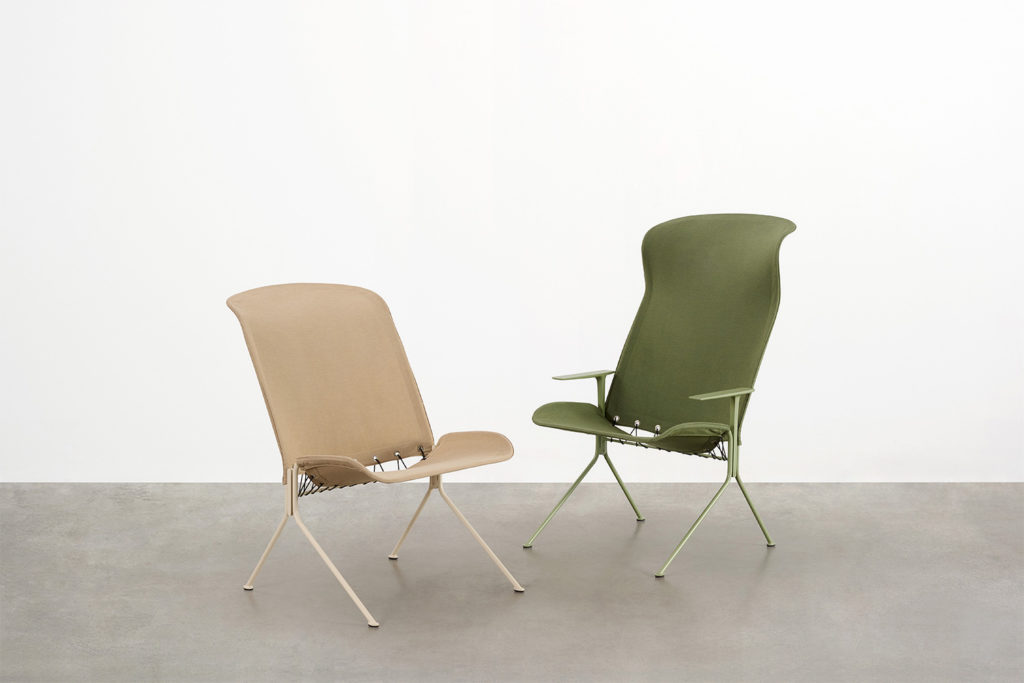
A “Zephyr” – often referred to in sailing where a yacht may catch a gentle, uplifting breeze – is a phenomenon that draws parallels to the graceful lines of the Zephyr Lounger. The nautically-influenced piece features windswept lines of seat and backrest taking on a sail-like pose to create the framework for form-fitting upholstery.
Offering support at all the right touchpoints, the Zephyr Lounger provides elevated, ergonomic comfort in the outdoors and through the slightly accentuated recline and tensioned sling-style canvas, both lower back and upper neck are cradled. Breathable marine-grade canvas and a gap between seat and backrest allow for air movement through the piece.
Honourable Mention
Mega Tulip | Adam Goodrum for nau | Australia
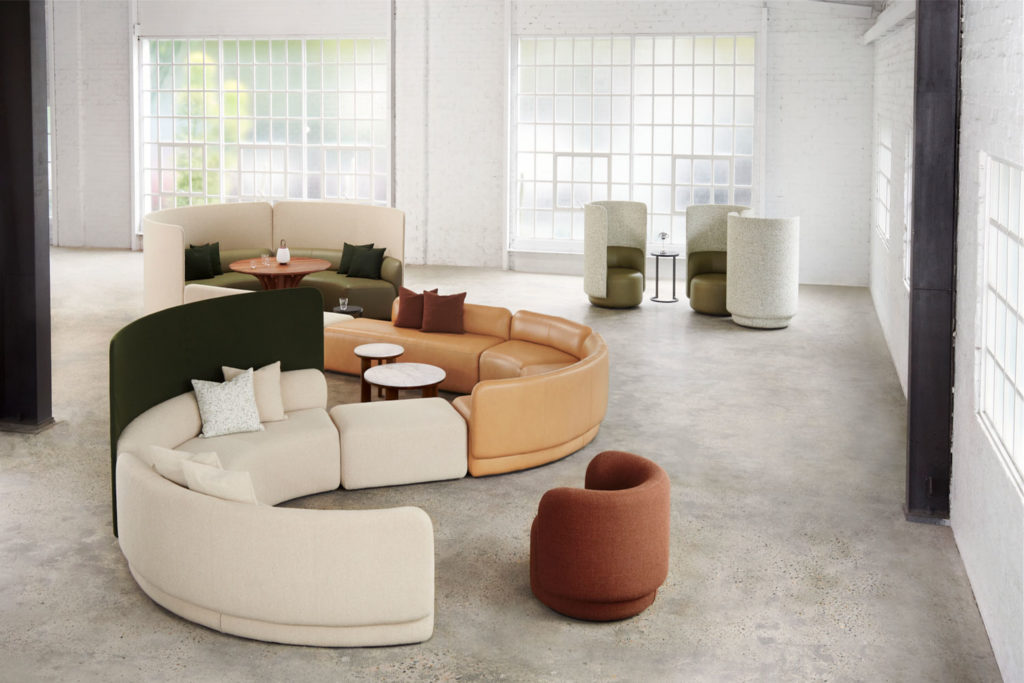
Click here for the 2022 The Object Shortlist
.
The Graduate
Proudly partnered by Colorbond
.
Winner
Isabella Reynolds | University of Queensland | Australia
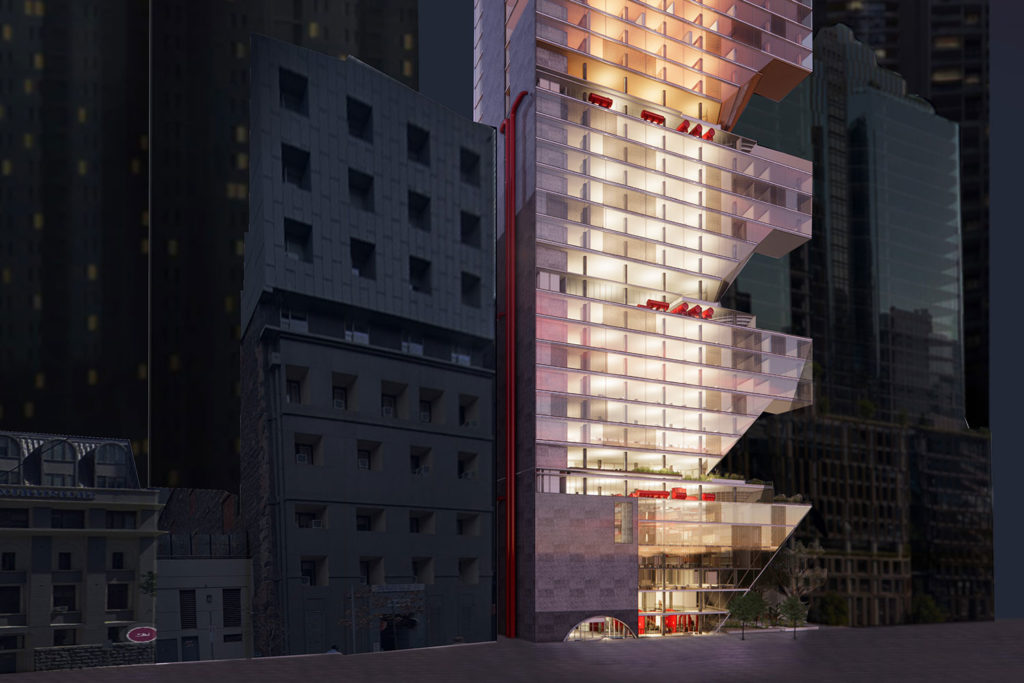 The project proposes the integration of public infrastructure within a commercial tower context, and seeks to increase responsibility and efficiency through proximity but also to celebrate the formal, textural and material beauty of our fundamental resources. As a part of this strategy, water treatment infrastructure is visible and celebrated at the building exterior and public realm and cultural apprehension around treated blackwater is challenged as city-supporting infrastructure is brought to the fore. The program within the tower is expanded beyond the traditional and financially motivated division of commercial workplace, retail and parking, to include residences, skygardens, infrastructure, and wellness spaces.
The project proposes the integration of public infrastructure within a commercial tower context, and seeks to increase responsibility and efficiency through proximity but also to celebrate the formal, textural and material beauty of our fundamental resources. As a part of this strategy, water treatment infrastructure is visible and celebrated at the building exterior and public realm and cultural apprehension around treated blackwater is challenged as city-supporting infrastructure is brought to the fore. The program within the tower is expanded beyond the traditional and financially motivated division of commercial workplace, retail and parking, to include residences, skygardens, infrastructure, and wellness spaces.Winner
Alyssa Aisyah | University of Auckland | New Zealand/Aotearoa
The project addresses the cultural landscape of subak, which encompasses the vast paddy rice terraces, traditional water irrigation system, and its congregation as Bali’s living heritage. Subak is the physical embodiment of Balinese fundamental traditional philosophies of Tri Angga that dictates the tripartite order and creates a hierarchy from the profane to the sacred through its water temple network, and the Tri Hita Karana philosophy, which is embodied in the locals’ rituals and way of life to create harmony and balance within their everyday lives. The project places subak, its system and congregation at its core and implements these two traditional philosophies into the design.
Honourable Mention
Emilie Evans | University of Melbourne | Australia

Click here for the 2022 The Object Shortlist
.
The Prodigy
Proudly partnered by Milliken
.
Winner
Sean Shen, Xuanru Chen & Yu-Ying Tsai | ZJJZ | China
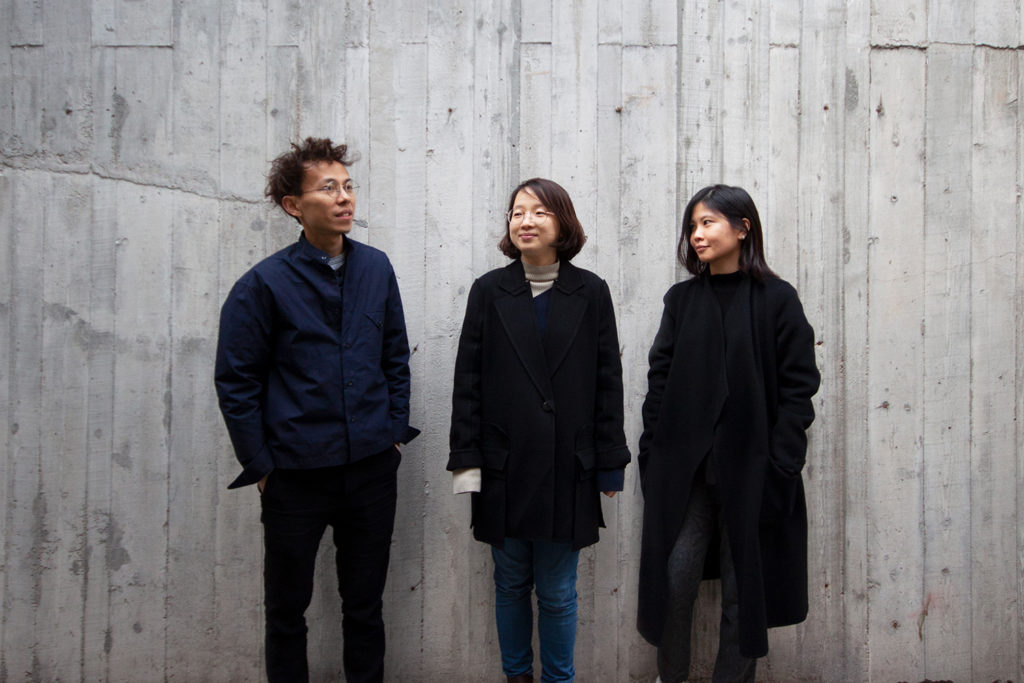
Shen, Chen and Tsai view architecture and its significance in an environment in a more natural manner. The trio sees architecture as a structure that coexists with people and nature, and they are keen to reveal the relationship that can be established by architecture among people and between man and nature. They explain that sometimes architecture is hidden in the natural terrain, but it draws the attention of occupants to different directions. However, at other times, the architecture of ZJJZ may stand out as a distinct object because it can offer different stimuli to the environment and the people in it.
Click here for the 2022 The Prodigy Shortlist
.
The 2022 Luminaries
Marisa Yiu | ESKYIU | Hong Kong, China

Nonda Katsalidis | Fender Katsalidis | Australia
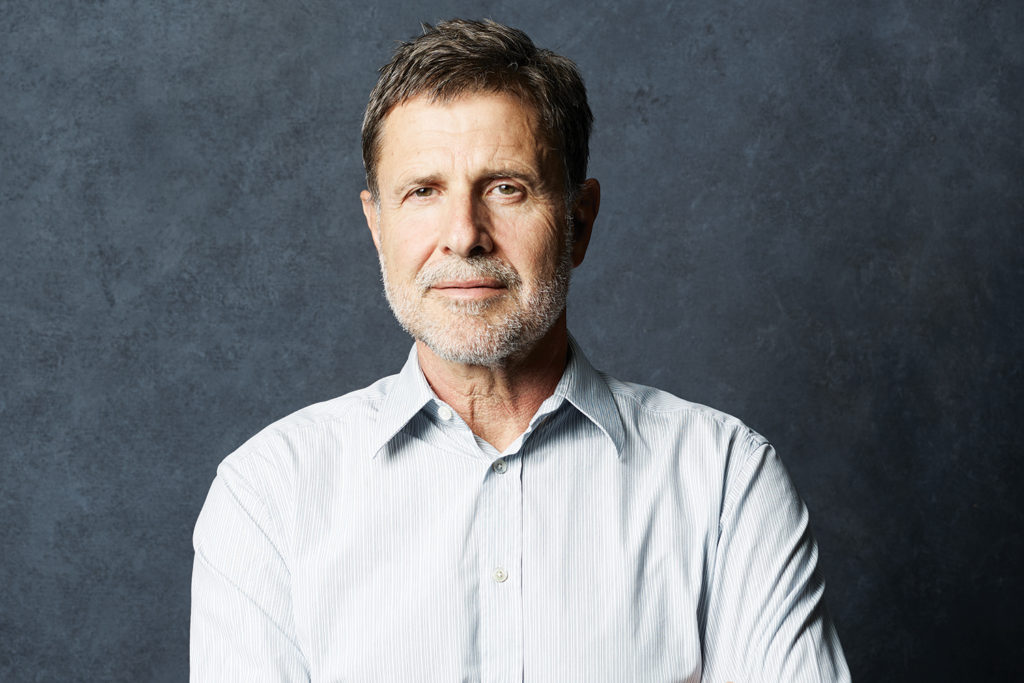

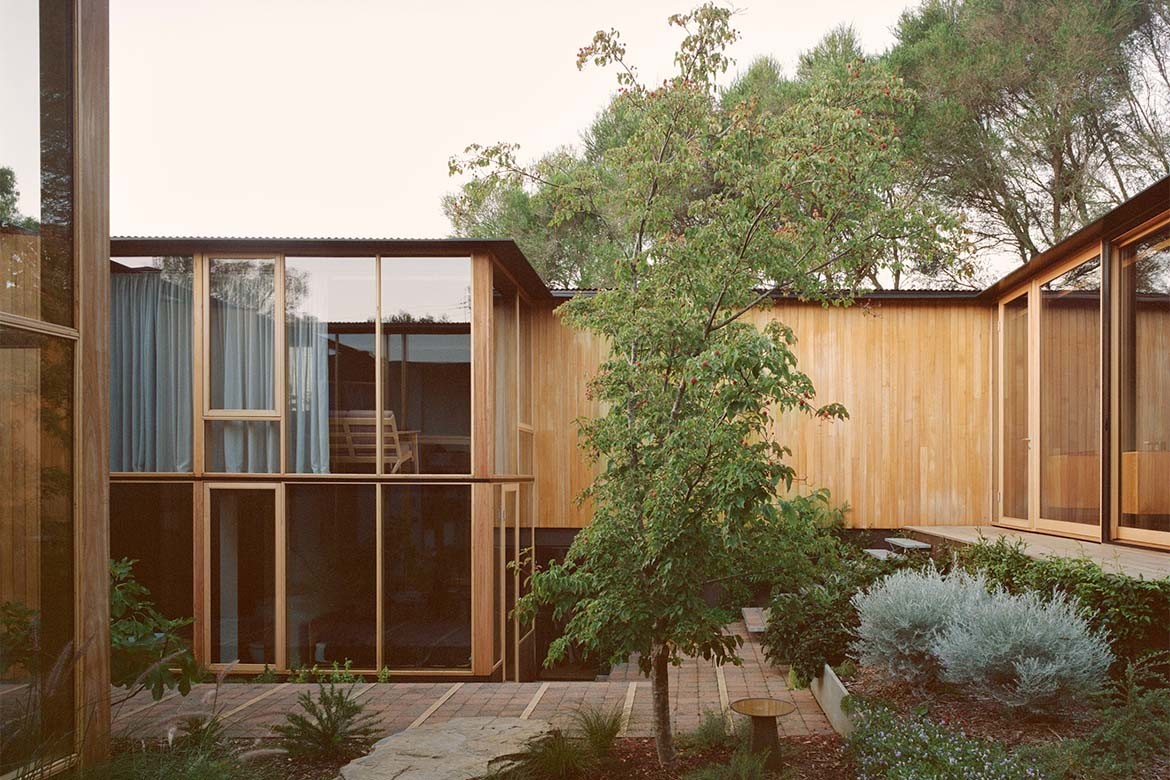
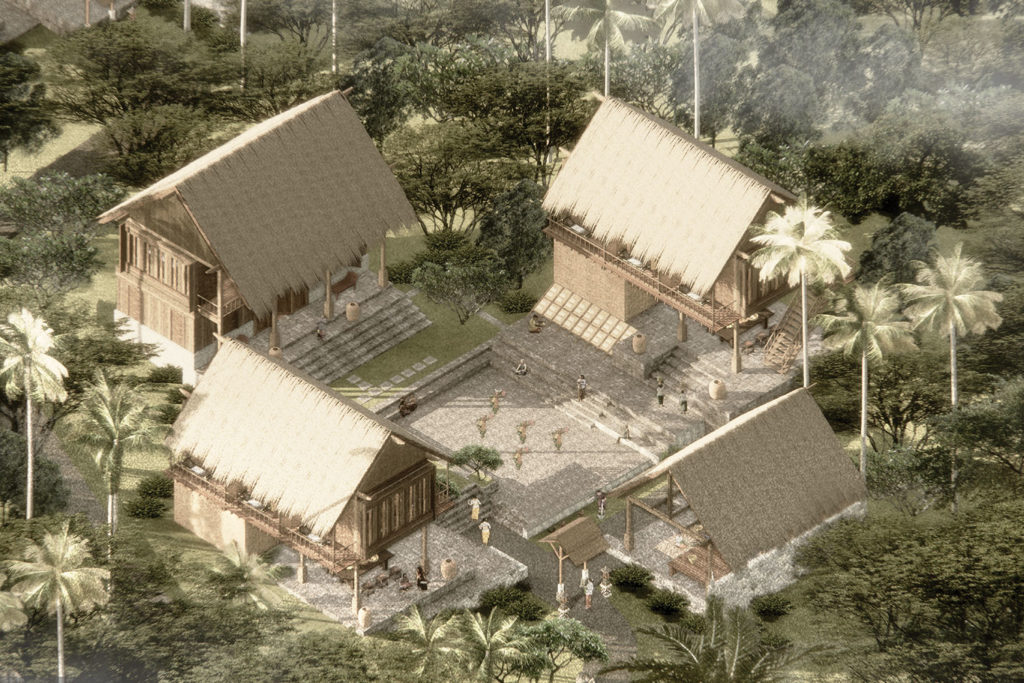
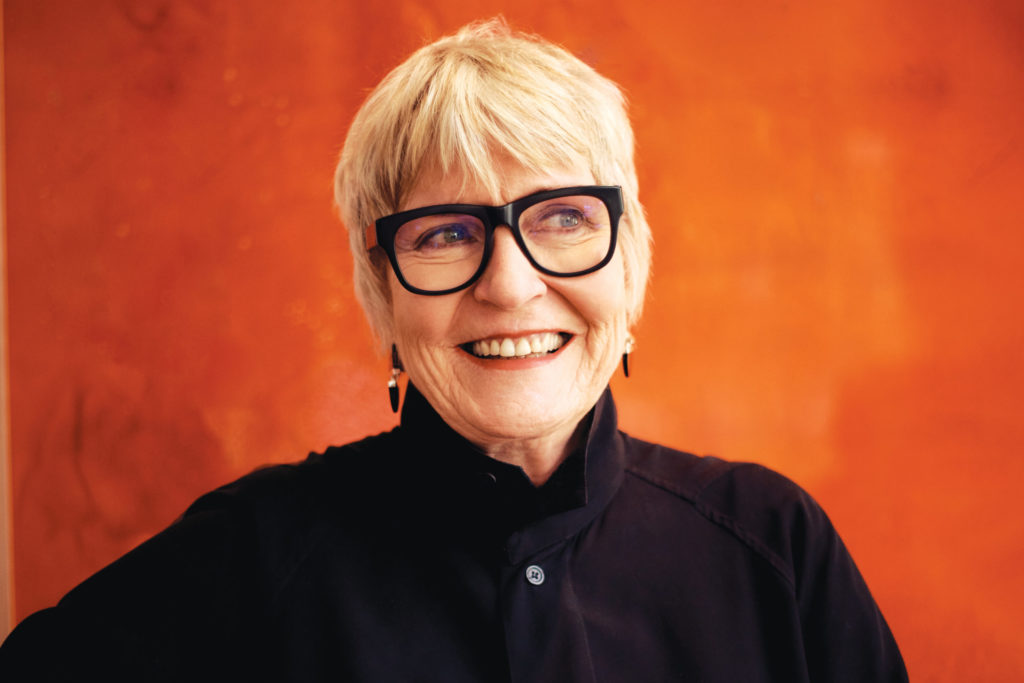
 .
.