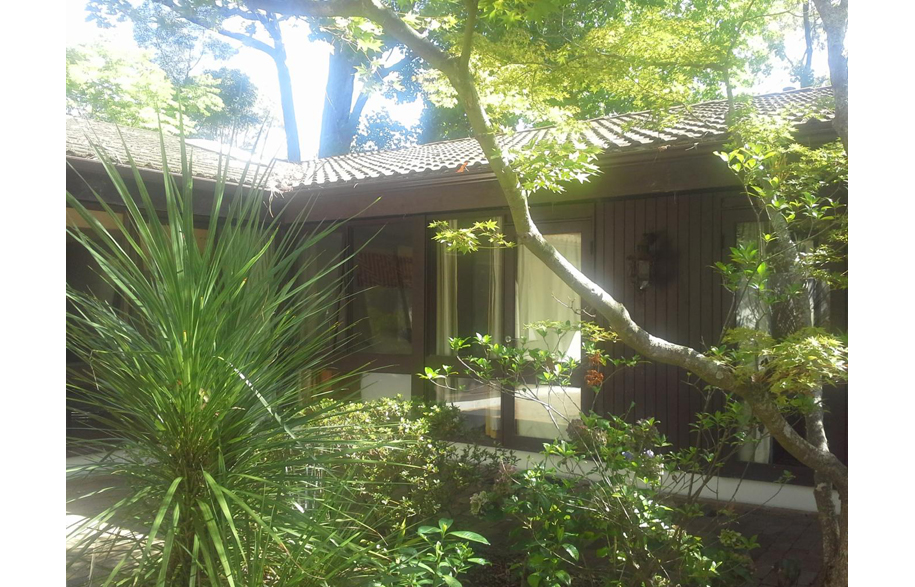The Pettit + Sevitt Courtyard House was designed in 1965, when Sydney began to shift towards to medium-density living, as a compact house for a small site, or to be arranged with others in clusters, as a group of townhouses. It was designed in an ‘L’ shape around a courtyard, where either wing of the home could be extended or the courtyard made into a terrace.
Home & Architecture Focus Tour
Date Start:2014-05-10
Date End: 2014-05-10
Times:
10:00:00 – 10:45:00
11:00:00 – 11:45:00
13:00:00 – 13:45:00
Location: Museum of Sydney, Cnr. of Phillip and Bridge Streets.


