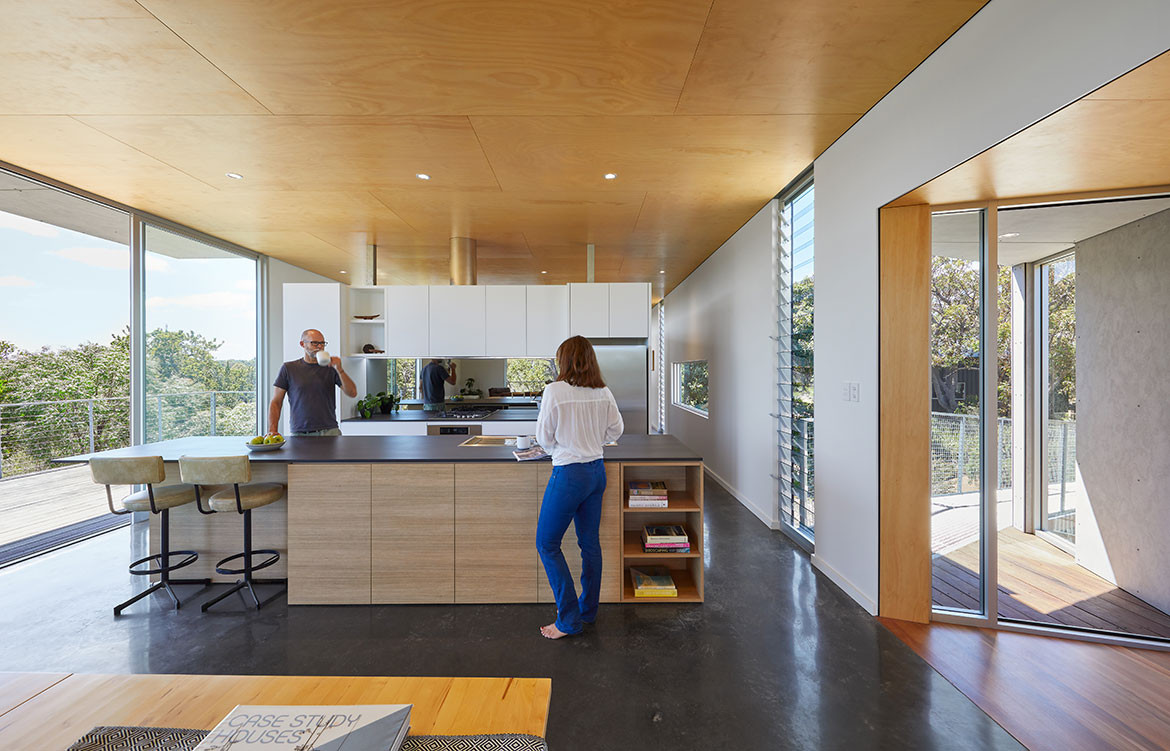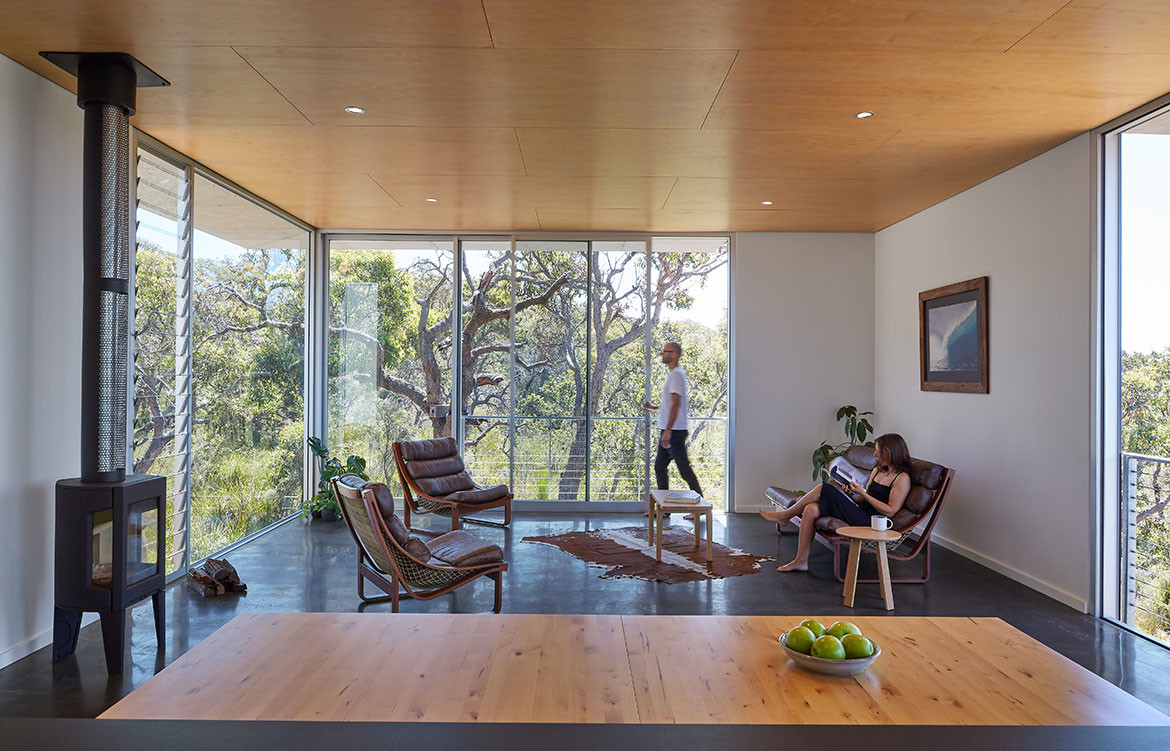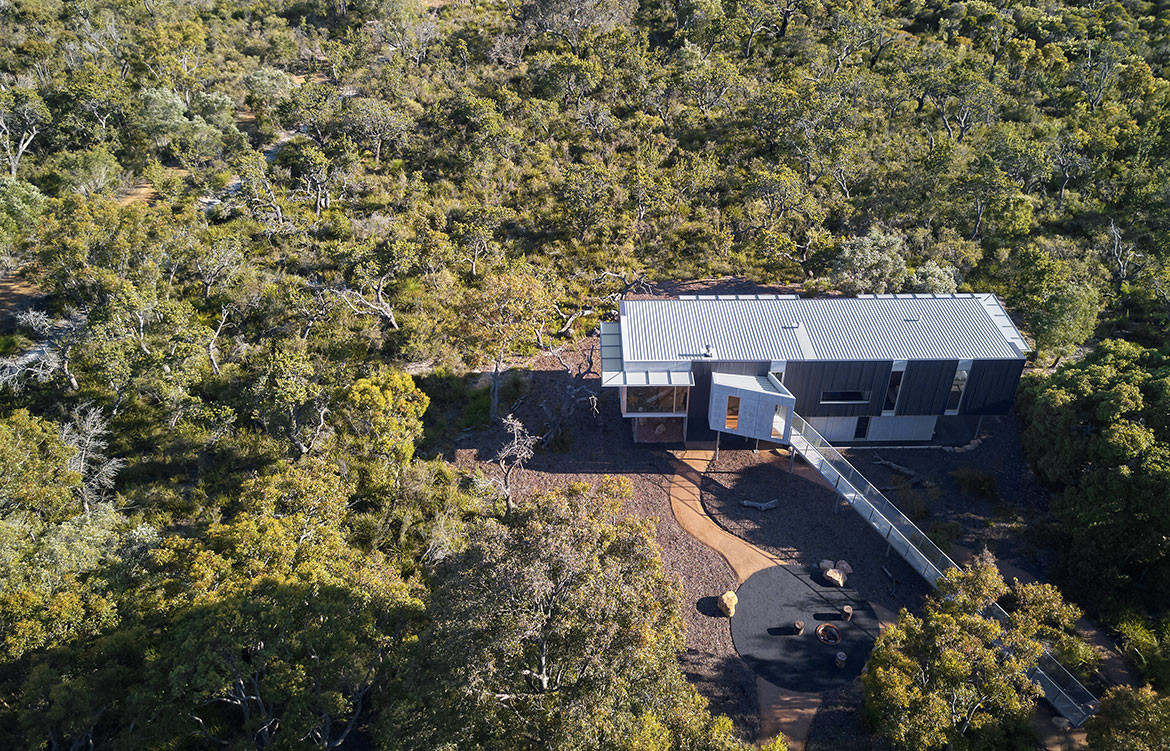The south-west region of Western Australia is one of the most bio-diverse areas in the world with a rich concentration of flora and fauna species, many of which are endemic to the area. Wilderness House sits on the ridgeline of the Leeuwin-Naturaliste National Park, surrounded by coastal woodland and just a stone’s throw to the white sands and famous surf breaks of the Margaret River beaches. Here, Ian and Yvette Keith – keen surfers and early risers – live in tune with nature, waking with the sunrise, relaxing with the sunset, and taking in the sights and sounds of the natural landscape, while disturbing the plants and wildlife as little as possible.
They bought the secluded property with an existing two-bedroom cottage 15 years ago. In 2016, they engaged Archterra Architects to design a new house within an established clearing with a brief to elevate the new structure and create the feeling of living in a tent. “The design response is a modernist elevated platform with large areas of glass that can be slid aside to evoke the feeling of being on an open platform up amongst the treetops,” says Paul O’Reilly, principal of Archterra.
Archterra designed a glass-and-steel house with a flat roof and simple rectangular plan. Much of it hovers above the ground on galvanized steel piloti, inspired by beach houses on the Mornington Peninsula, with the 3.6-metre grid construction taking its cues from the Case Study Houses to achieve structural and material efficiency. Clad in Colorbond steel and compressed cement sheeting, the exterior requires zero maintenance and is BAL 29 compliant.

The house is accessed by a long, galvanized steel mesh ramp to the upper level – inspired by Harry Seidler’s houses and national park gantries in northern Western Australia and the Northern Territory. Rising over the ground plane it provides a gradual transition to the house where a covered entry projects from the side.
The floor plan is oriented to suit Ian and Yvette’s lifestyle and circadian rhythm. “We go with nature,” says Ian. “When it’s light we get up, when it’s dark we go to bed, which is also why we have no blinds.” Their bedroom faces east at one end of the house where they wake to the sun as it rises over the treetops. The kitchen, dining and living area are at the other end of the house, with large expanses of glass for views to the north, west and south. The bathroom and services are in the centre, and there is a guest suite and outdoor shower on the ground floor.

Archterra met Ian and Yvette’s request for “views all around” with minimal exterior walls along the south elevation and in the northwest corner. There is a single deck, which projects to the north, so as not to impede the view down into the vegetation from the living and sleeping areas.
The interior is calm and neutral with white walls and Hoop Pine ceiling to draw focus to the natural landscape. The walls stop short of the ceiling and there are no internal doors in order to enhance the visual flow and amplify the sense of a singular open space. Eaves extend beyond the glass walls of the house, like the awning of a tent, to block summer sun while allowing winter rays to warm the charcoal-pigmented floor slab.
Enveloped with louvre windows and sliding glass doors, Wilderness House has the feeling of an open floating platform with eye-level views into the tree canopies and over the woodland, and the chatter and song of the wildlife providing natural ambient noise. “With the birds flying around, lizards crawling through the plants and the kangaroos sitting downstairs, we feel part of nature,” says Ian.

