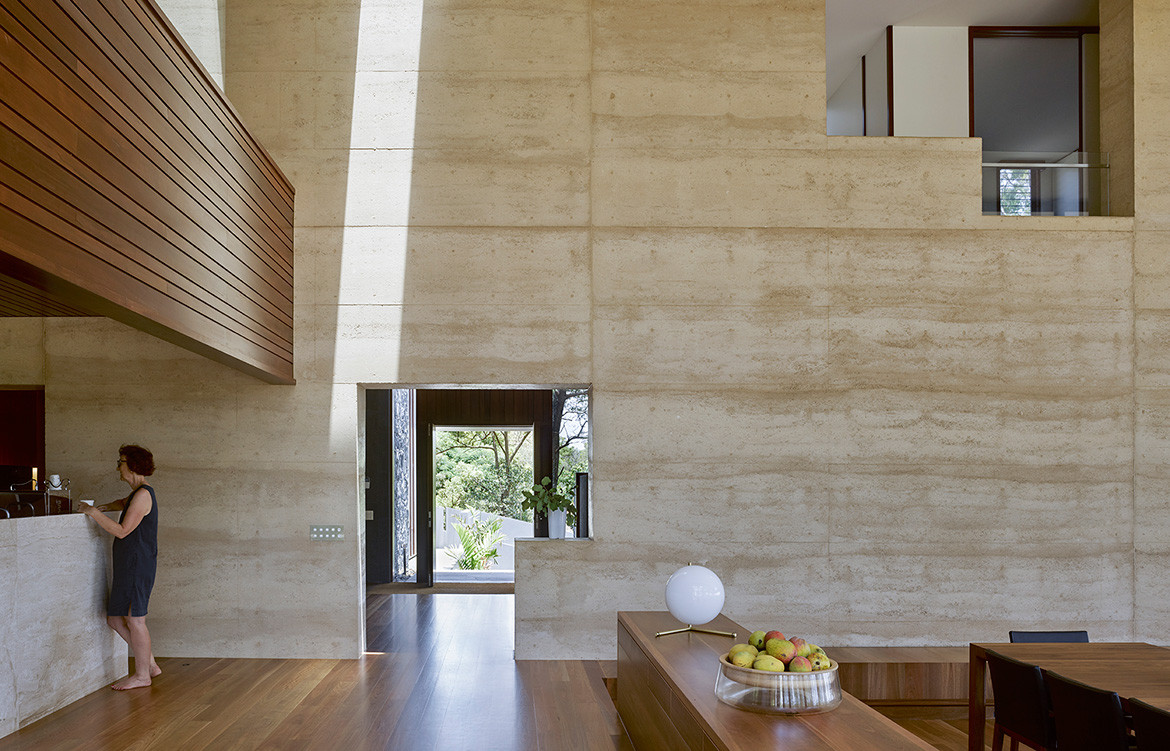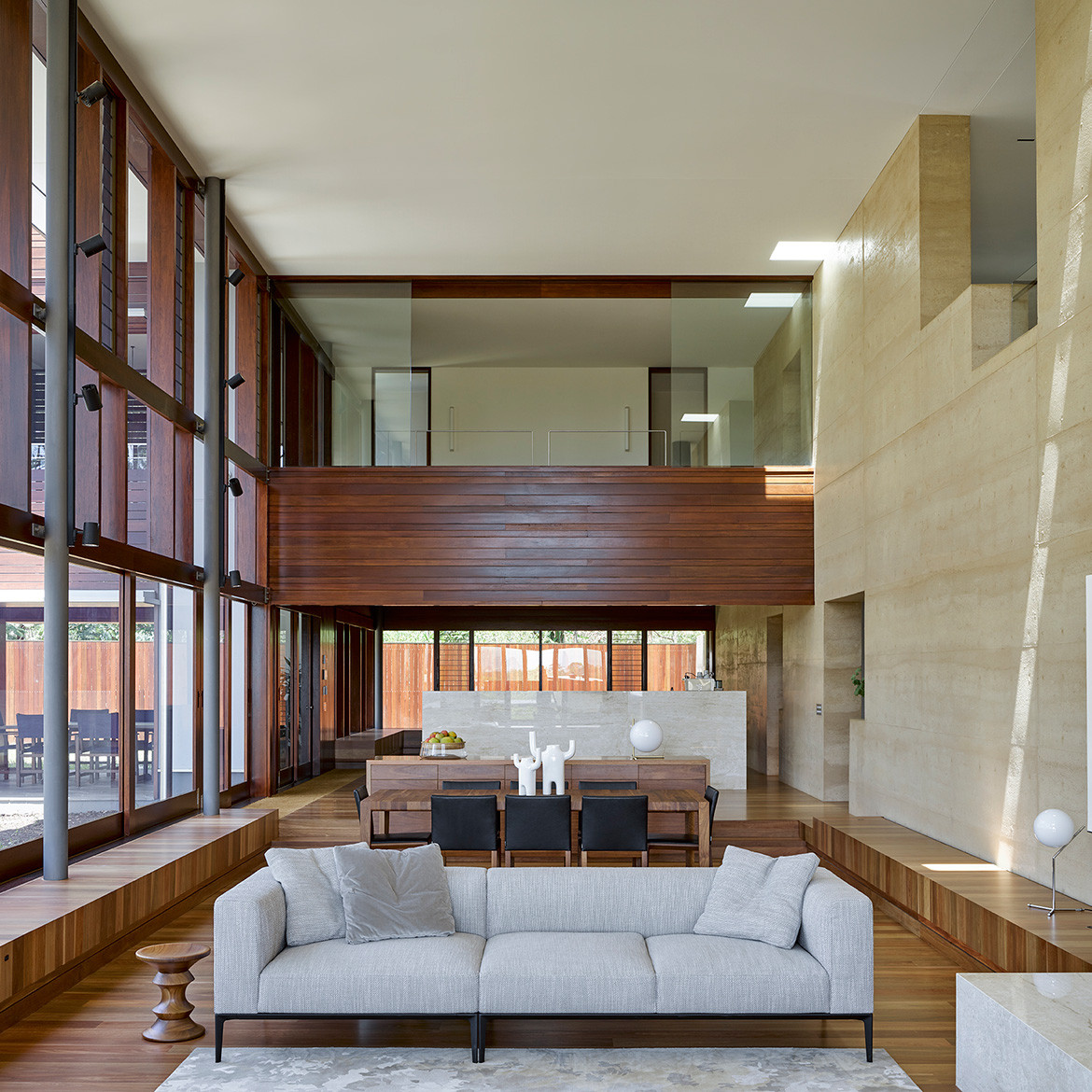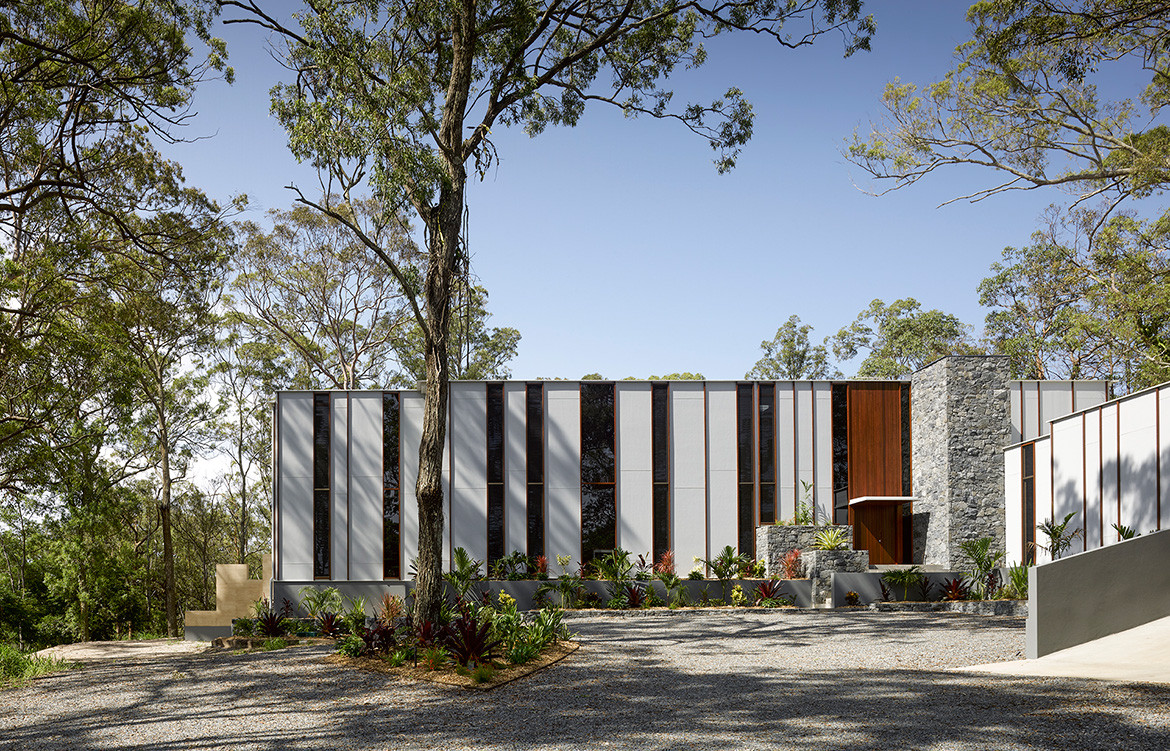The J&J Residence is located in Chandler, an outer suburb of Brisbane and one of the city’s most expensive areas. The 50×200 metre site, which sits on the edge of a remnant Eucalypt forest, looks west to the city and enjoys a mountainous backdrop. Where its neighbouring blocks are significantly larger (some, four times the size), J&J Residence remains humble in footprint. Yet the architecture by Hogg & Lamb, which has offices in Brisbane and Northern New South Wales, is no less impressive for it.
Upon arrival, the first thing you notice are the thin, vertical, recessed, double-height windows’ that appear as two-storey volumes. The rear of the house is in stark contrast, with large glass sliding doors allowing unobstructed views to bushy Eucalypt trees. This in direct response to the client’s wish to feel connected to the outdoors from anywhere within the house. A 2.4-metre overhang protects this side of the house from the sun when it is strong.

The owners and clients of Michael Hogg and Greg Lamb are a mature couple with a penchant for entertaining and an adult child who visits on occasion. The J&J Residence needed to feel both spacious and cosy whether it was just the owners at home or a full house.
The house consists of two L-shaped plans divided by a monumental rammed earth wall that runs down the centre. The arrival side faces south west, with views toward the city. The main progression once inside is though the feature wall to the double-height, open plan living side. Comprising the kitchen, dining and lounge area, this side of the residence faces north east.
The guest bedrooms and stairwell occupy the south side of the upper floor, while the main bedroom, ensuite and a reading room are on the north side. Hogg & Lamb have designed it in this way so that the residents are constantly moving through the rammed earth wall. And at 400 millimetres thick, you can pause in the openings, to stand within the wall.
Previous to this project, Michael and Greg had not worked with rammed earth, and suitably did an extensive amount of research on behalf of the clients. To take full advantage of the passive design benefits associated with the material they designed in vertical internal ducts that run down through the thick rammed earth wall, connecting the roof to a sub floor ventilation system. This creates activated thermal mass that works passively yet consistently through the seasons to maintain an optimum internal temperature.

For example, during winter warm air is collected in the roof and driven through the wall to warm the interiors. Conversely in summer, namely summer evenings, “skycool” conductive paint cools the roof space. Before daybreak when the air is at its coolest, the air collected in the roof is again pushed through the walls this time reducing internal temperatures.
Hogg & Lamb located a supplier on the Sunshine Coast who was able to provide the material in a colour that matched the site. The wall continues beyond the building to recede gently into the landscape. As a result the wall, which is scaled to mirror that of the site, feels like it is an extension of the land and its bushy flora.
While the environmental performance of the J&J Residence is strong, the aesthetics of the house and experience living there isn’t at all compromised. In fact many of the client’s guests have mistaken the rammed earth for travertine (mirroring the solid block of marble used for the kitchen bench). An affinity between materials – predominantly natural: marble, stone, rammed earth and timber – was sought out by the architects and goes to show that there is no longer “one look” to sustainable design.

