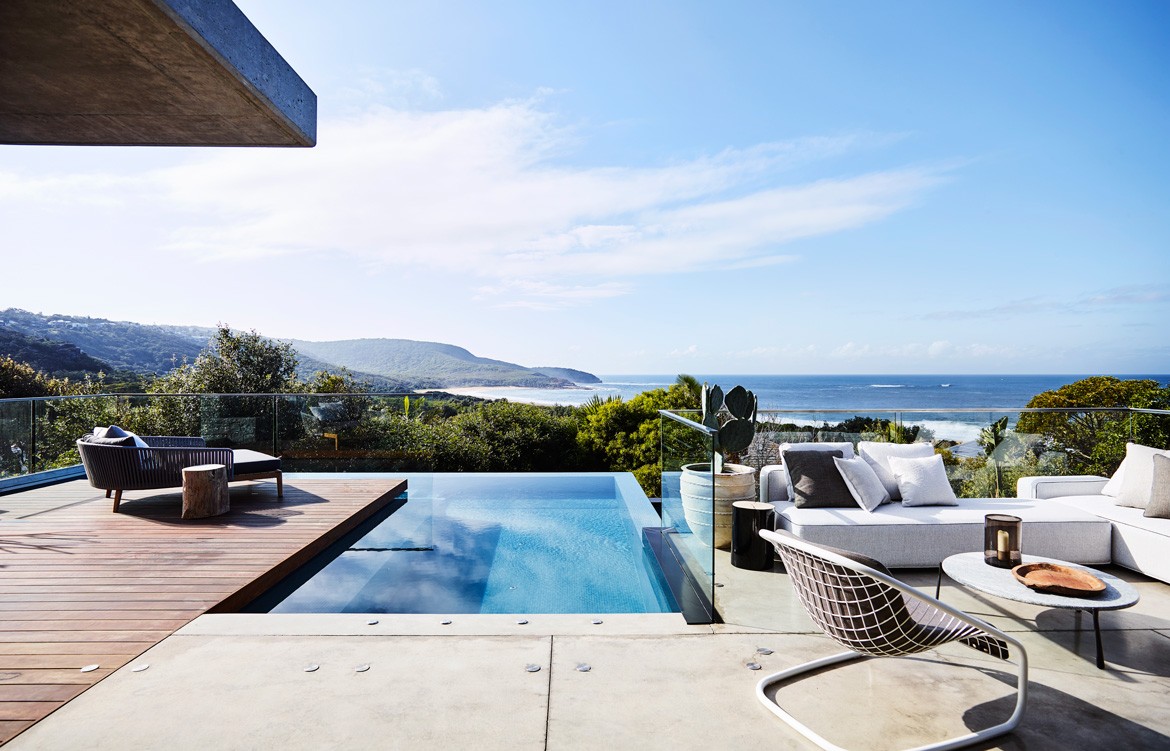Australian beach houses are noteworthy for their laid back aesthetic, but Killcare House, located on the rise of a gently rolling hill in the Bouddi National Park in NSW, offers a delightful antidote to the ubiquitous minimalist genre. “Our clients wanted to create a sophisticated and unconventional beach house, whilst give it a relaxed barefoot elegance,” explains Alexandra Donohoe Church, founder and managing director of interior design firm Decus Interiors. “They were keen to marry texture, richness and references to beautiful European farm houses and chateaux, which they had visited during their travels.”
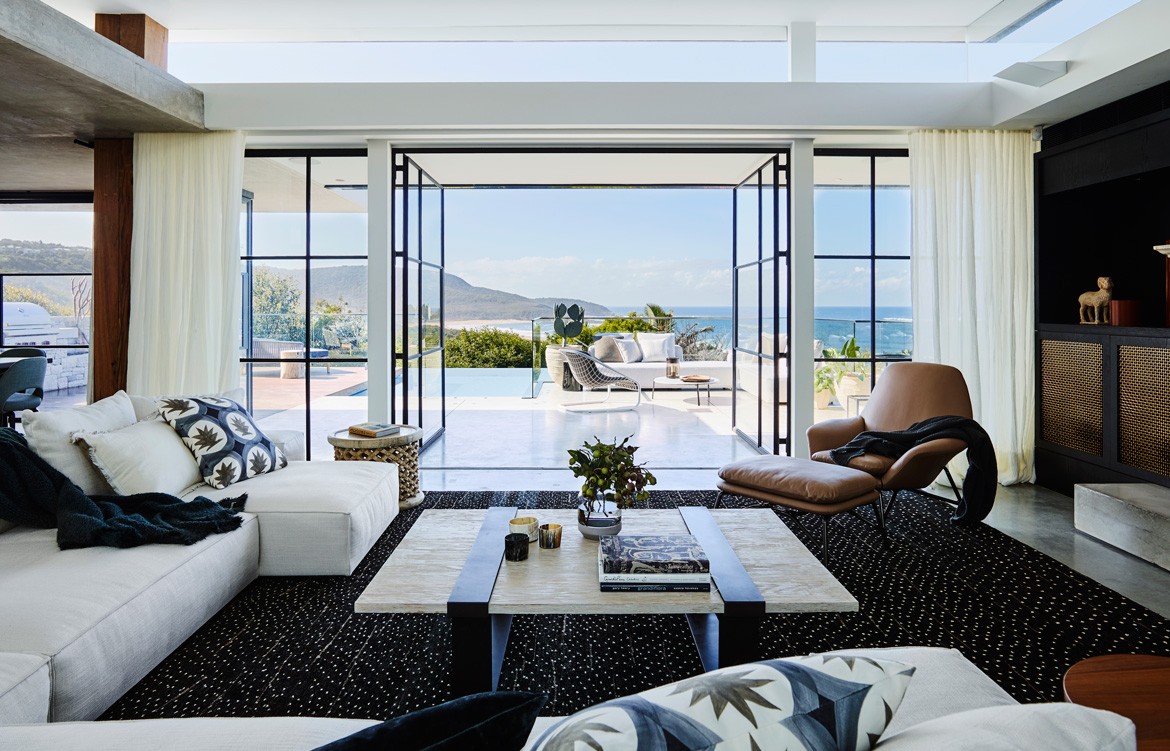
Designed by architecture practice Square Design, Decus Interiors were co-opted onto the design team once construction had begun. As the project evolved, so did their involvement, and ultimately the team took on a significant portion of the design scope which included the design evolution of the kitchen, bathrooms and joinery.
“Dan Cliff from Square Design really considered the volumes of the spaces and how light enters the home through highlight windows,” continues Alexandra. “Maintaining a sense of free-flowing space throughout was of utmost importance to a very sociable client couple who wanted an ‘un-beachy’ beach house. We endeavoured to balance the open sense with a rich, textural palette, adding cosy nooks and a few little hidden gems of space.”
The result is a richly evocative interior scheme that draws in colour and texture from the surrounding natural environs. The house’s luxury factor is further amped up by a palette of lush finishes which include dark timbers, black steel paneling, marble and the integration of leather and hand blown glass. “We also deployed little details to keep a clean and uncluttered look, such as the stone upstand in the kitchen, which hides ample storage,” adds Alexandra. “This is then balanced by softer lighter elements seen in the wall colour, stone and flooring – and of course – the ample natural light.”
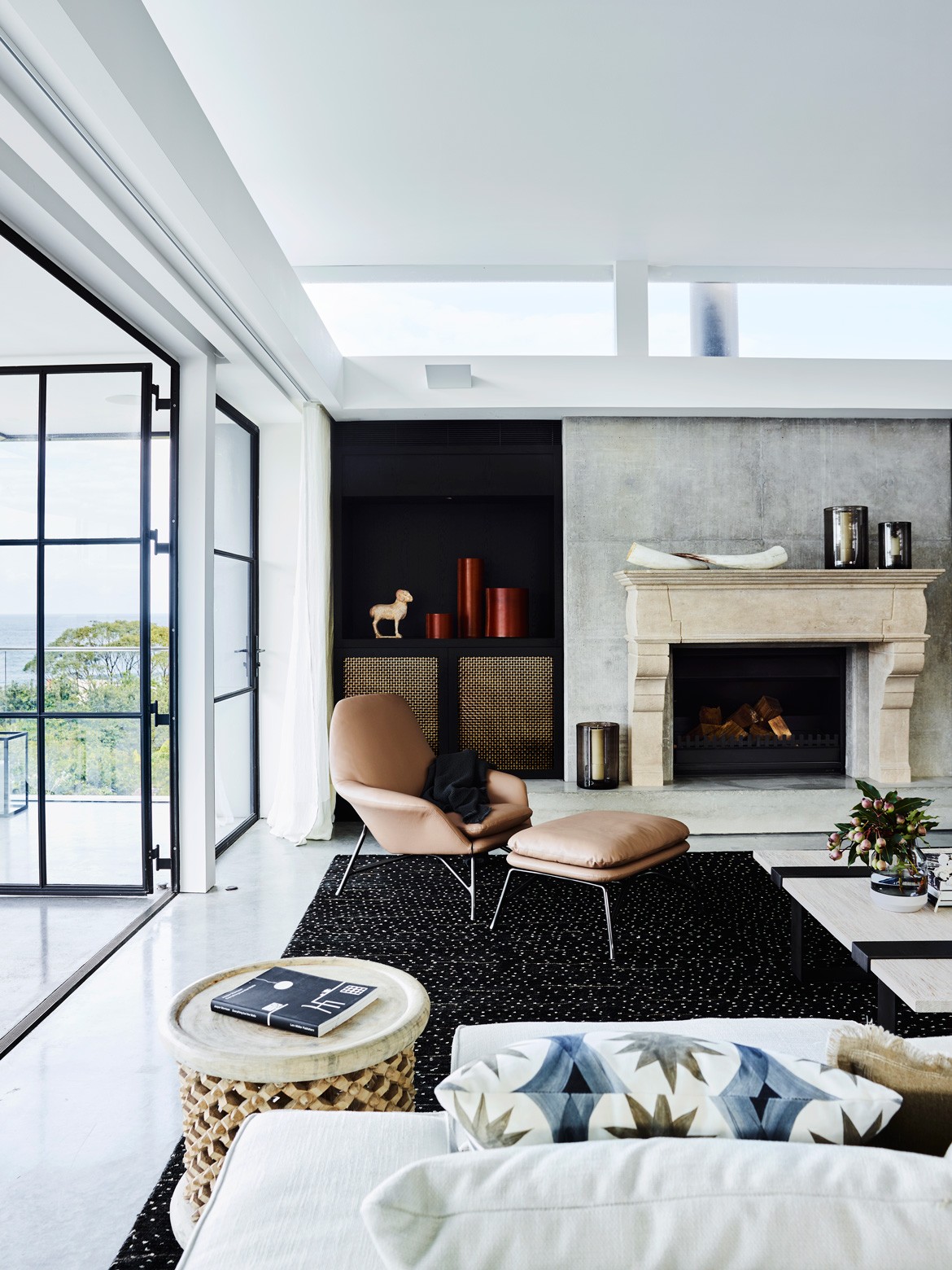
Standouts rooms with the modern Australian beach house include the “the bijoux powder room,” – a favourite of the designers for its “rich tones and incredible visual texture of Breccia Nera stone,” which is layered on a bespoke vanity unit. “The entry to the room is a hidden door set within the library joinery – it’s a beautiful surprise,” adds Alexandra. Another unexpected design element includes the use of custom sliding panels made from electro-plated custom bronze mesh which conceal the library adjoining the living area and all the AV equipment – further evidence of Decus Interior’s commitment to their clients’ distinctive brief and personal vision.
Ultimately, this house balances the vast, striking majesty of an exceptional geographic location with a rich interior that showcases the clients treasured vintage pieces and passion for antiques – with great sophistication.
Decus Interiors
decus.com.au
Photography by Anson Smart
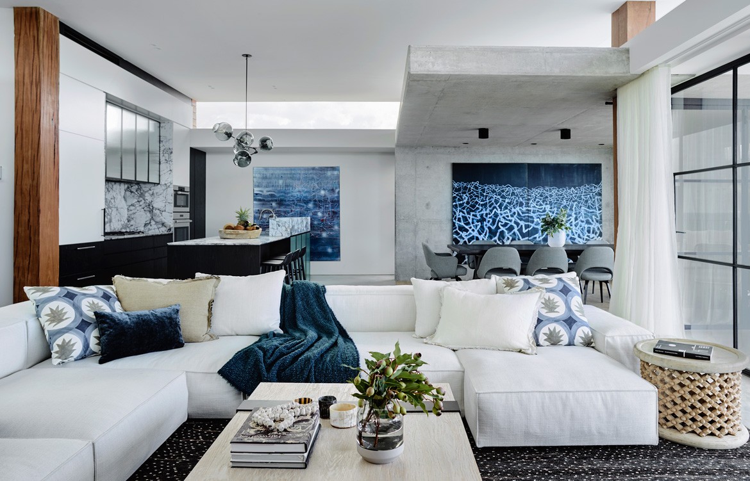
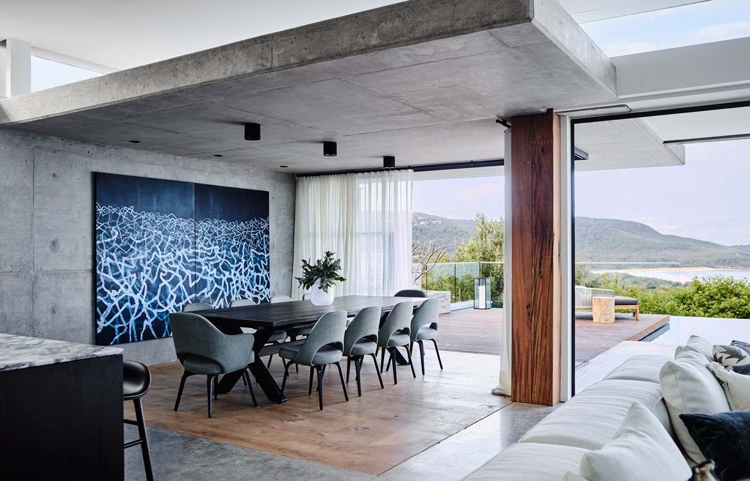
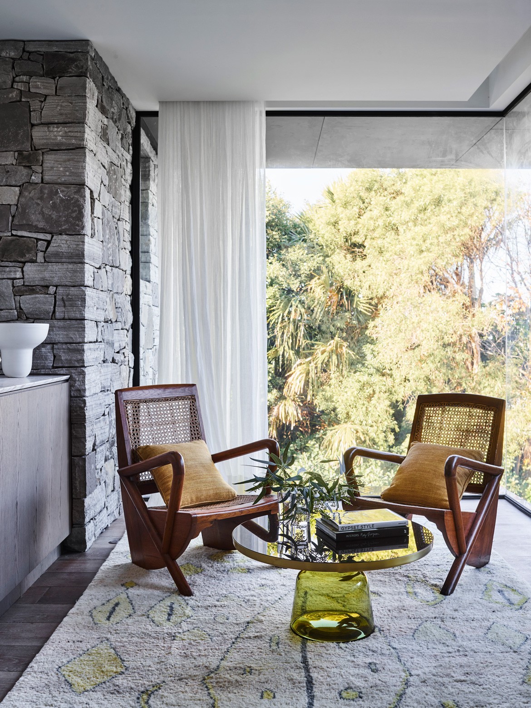
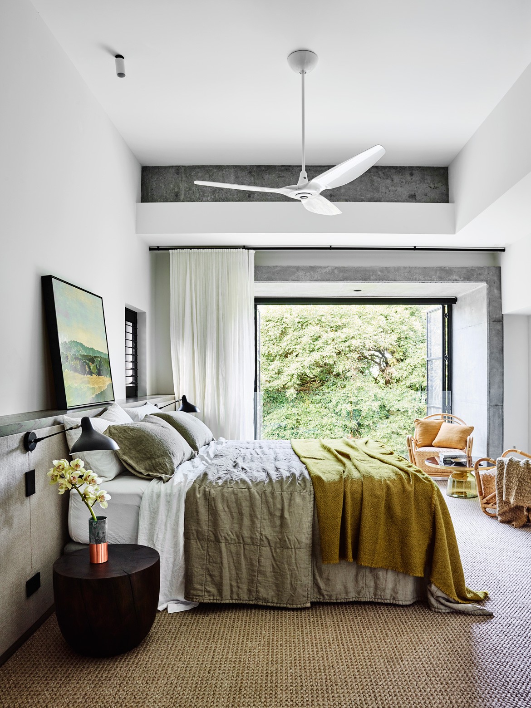
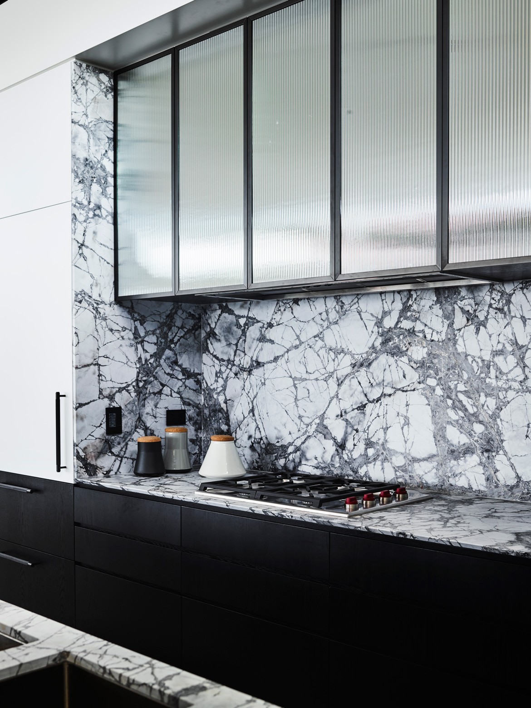
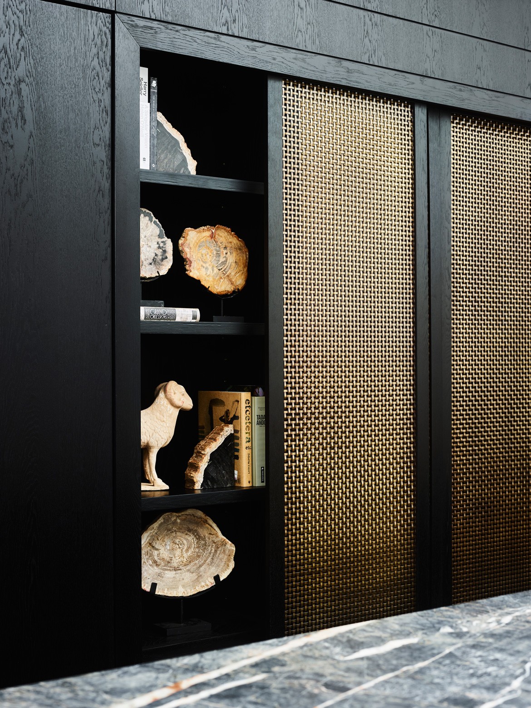
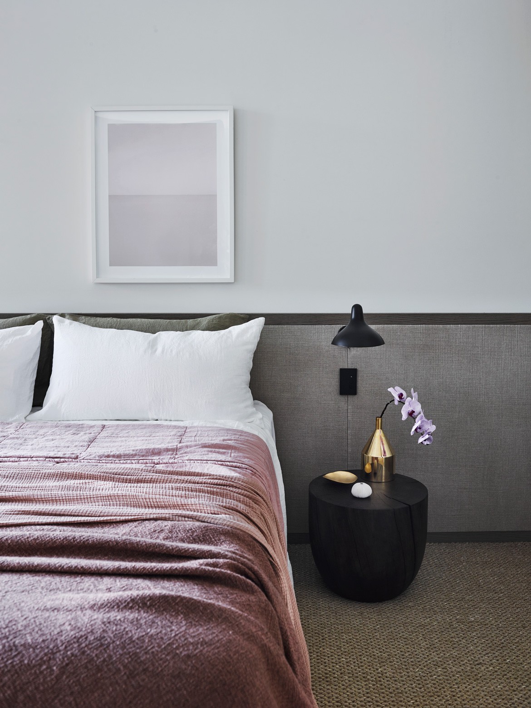
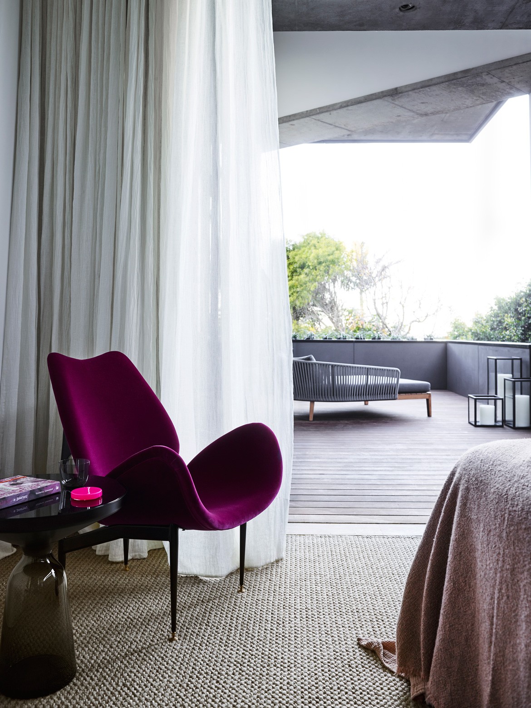
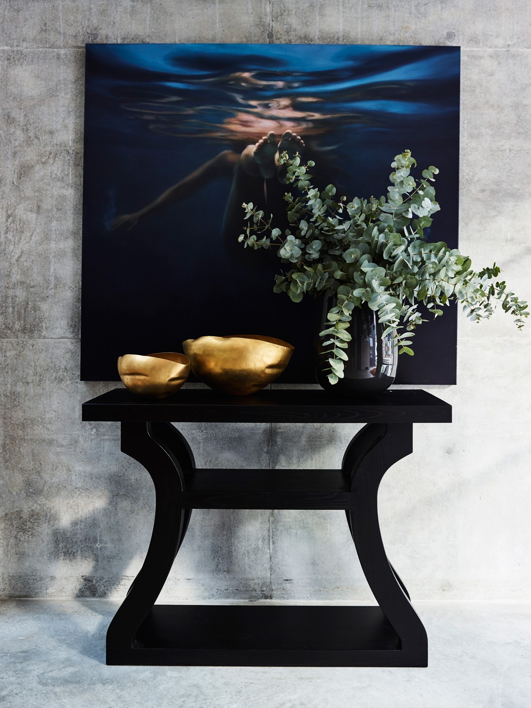
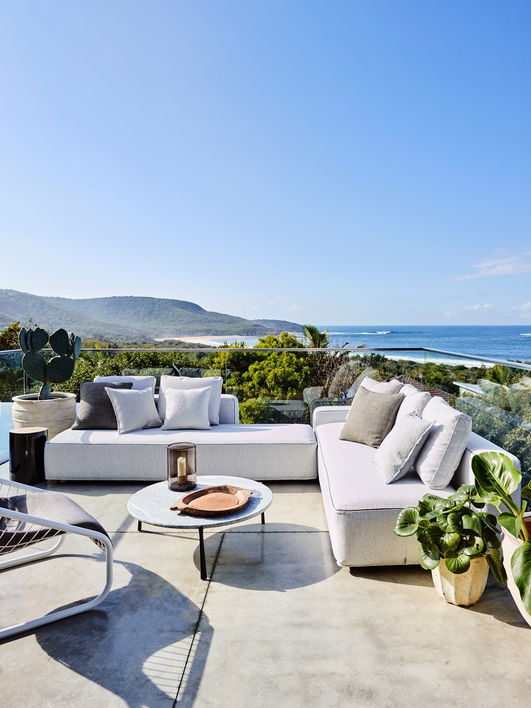
We think you might also like Stables House by Robson Rak

