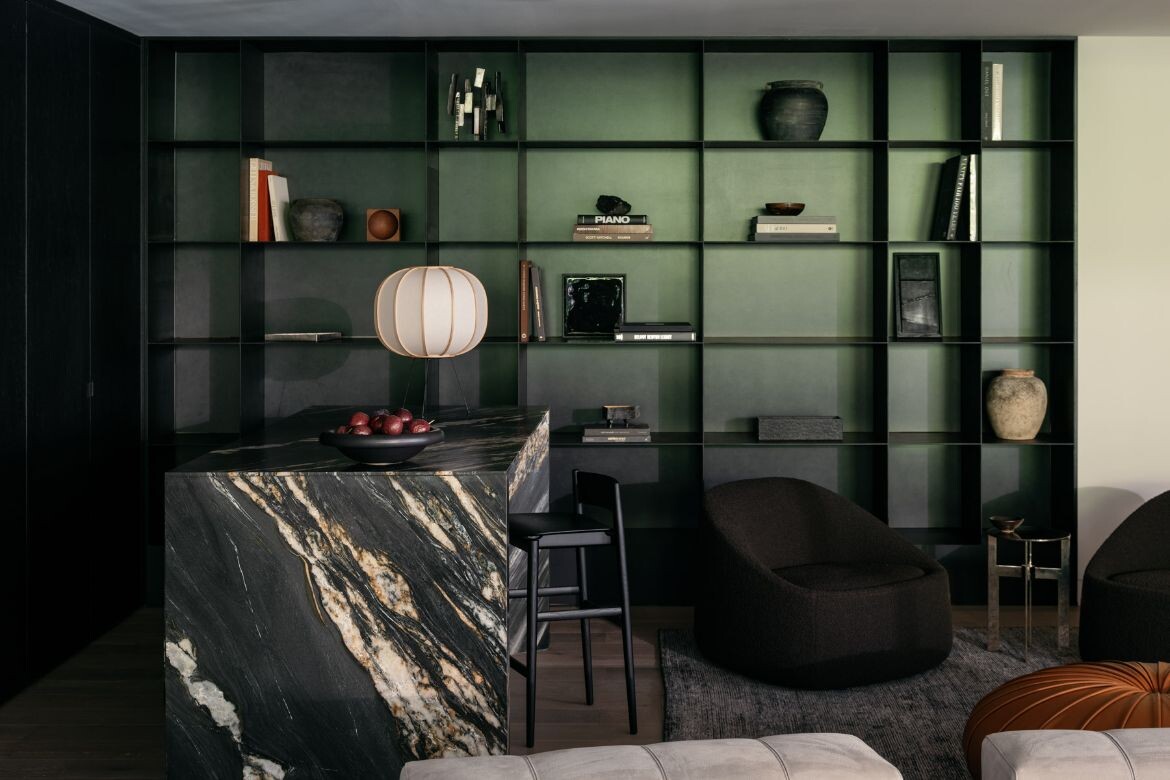Within the urban landscapes of Sydney’s Bellevue Hill, Zen Apartment comprises positive and negative spatial dynamics. The owners purchased the apartment off-plan and engaged Australian-based architecture firm Lawless & Meyerson to redesign the interiors while the development was undergoing construction. The outcome is a home imbued with a modern interpretation of Japanese minimalism.
The open floor plan was designed to fit the owners’ needs; each space within the home is flexible, shapeshifting over the day. The apartment has been customised for the owners and their lifestyle, so they plan to spend more time at home. It was essential to the design brief to create an environment that possesses timeless appeal and serves dual functions as an entertainment space and a private family retreat.
The floorplan was reconfigured to maximise functional spaces by repurposing (somewhat) wasted areas on the original floorplan. Namely, the extension of a bar off the main living area for entertaining, the secluded study was repurposed into a cellar that can be seen upon entering the Zen Apartment, a powder room was added for guests and ensuites were added to each bedroom.
Equal consideration was given to indoor and outdoor spaces. Each semi-private space on the floor plan has a distinctive connection and orientation to the outside. The landscaping by Wyer & Co is ever-present, and the connection to outdoor spaces from each room has improved the cross ventilation.
Zen Apartment honours Japanese customs by introducing green space into the residence through a traditional Japanese Karesansui – also known as a ‘Zen’ garden. The green spaces run parallel to the entire length of the apartment, including a plunge pool in the centre. There is also an array of low-maintenance vegetation and pebble paving to evoke a Japanese Zen Garden. The external spaces are a modern take on an age-old Japanese garden setting and embody an escape from the outside world.
The apartment is imbued with a Japanese Garden aesthetic by subtly adding paper lanterns and an antique Bonsai, which contrast the maximalist aesthetic use of marble in the bar, kitchen and cellar.
The interiors are imbued with durable materials and bespoke joinery with longevity and low maintenance. The kitchen countertop is characterised by metallic accents and veins that stand against the monochromatic backdrop of charred timber joinery and off-white cabinetry. The bedrooms have a Scandinavian appeal and are characterised by muted hues, functional layout and organic textures.
This is an apartment for truly living and connecting to the natural world, all with a decidedly luxe overtone.
Zen Apartment was an entry in The Interior Space category of the 2023 INDE.Awards – entries for the 2024 INDE.Awards are now open.
Project details
Traditional custodians – Gadigal People
Architecture & interiors – Lawless & Meyerson
Landscape Designer – Wyer & Co
Construction/Builder – Impero Constructions
Stylist – Jack Milenkovic (Atelier Lab)
DISSECTIONS
Furniture
Sofa, console and sidetable by Minotti, from Dedece. Ottoman by Poltrona Frau from Mobilia. Robes by Poliform. Armchair by Henry Timi from VBO. Outdoor furniture by Tribu from Cosh Living. Rugs by Cadrys. Beds, headboards, coffee table and wall panelling – Custom, fabricated by Dimitri Vargas.
Lighting
Viabizzuno from VBO Australia. Depadova from Boffi Australia. Apparatus from Criteria Collection.
Finishes
Black Forest marble, Jurrasic marble (cellar), Grigio Orsola (powder room), Cumulus marble (fireplace and main bathroom), Black granite (kitchen island). Timber floors throughout by Havwoods. Joinery in black veneer from Eveneer. Grasspaper from Designers Guild. Rangehood cladding from Axolotl. Venetian plaster.
Fittings & Fixtures
Brodware tapware. Door and cabinet hardware from Designer Doorware. Appliances by Sub-Zero & Wolf, Pitt and Miele from Winning Appliances.

