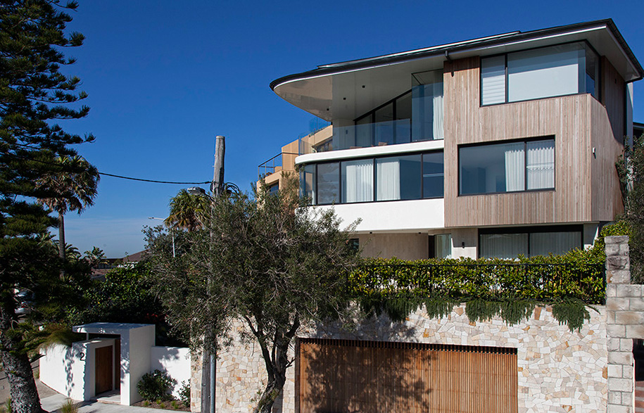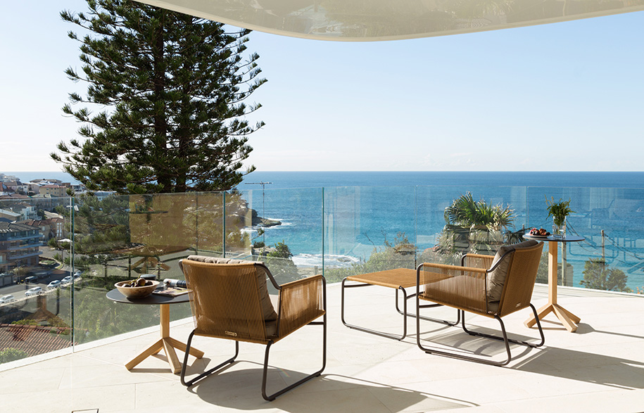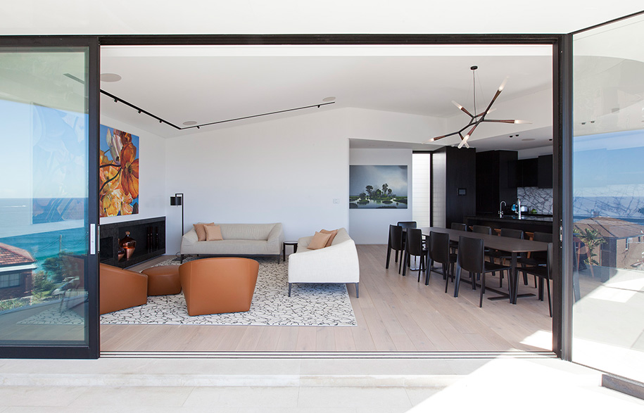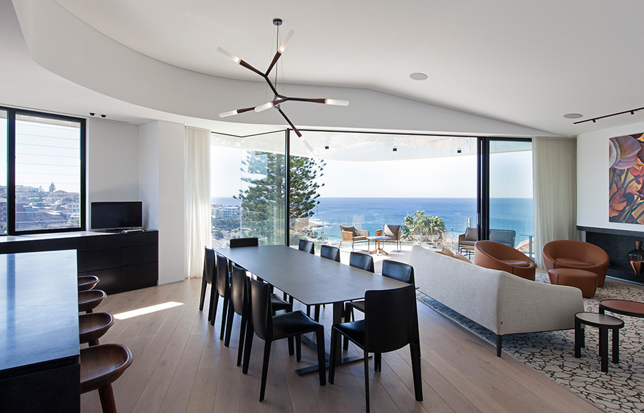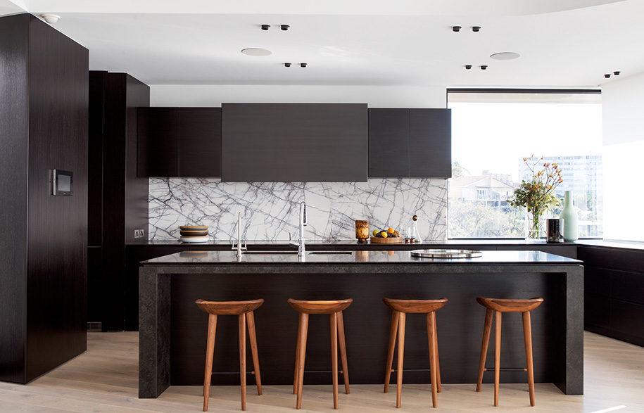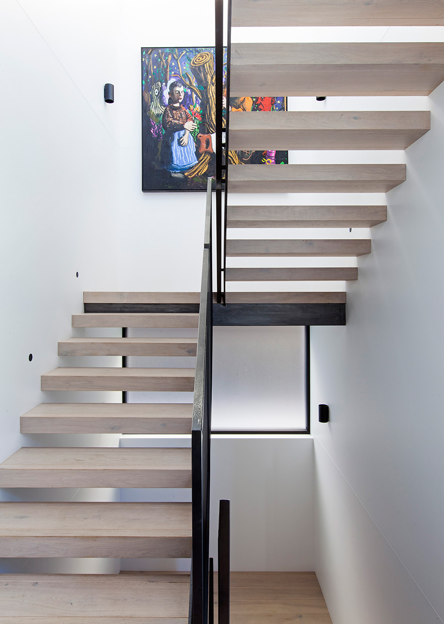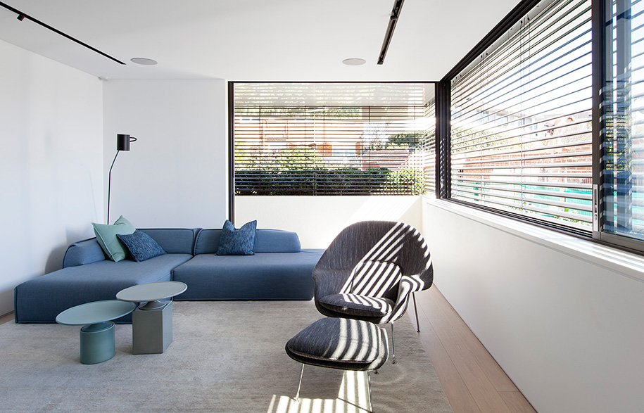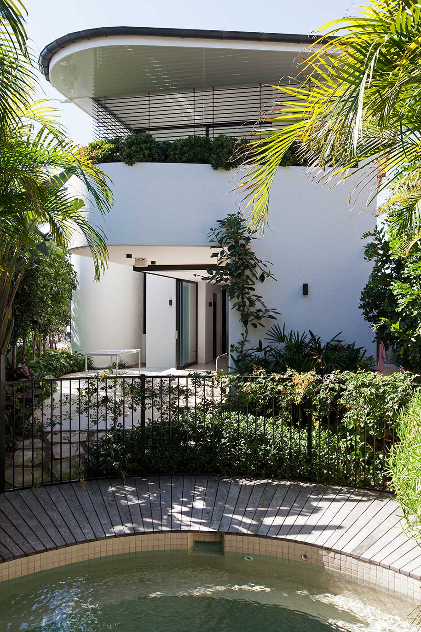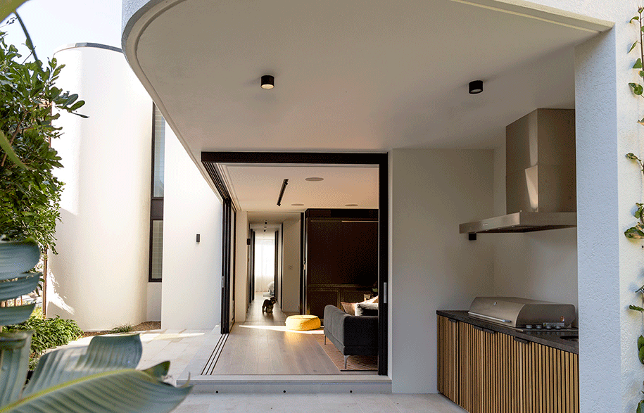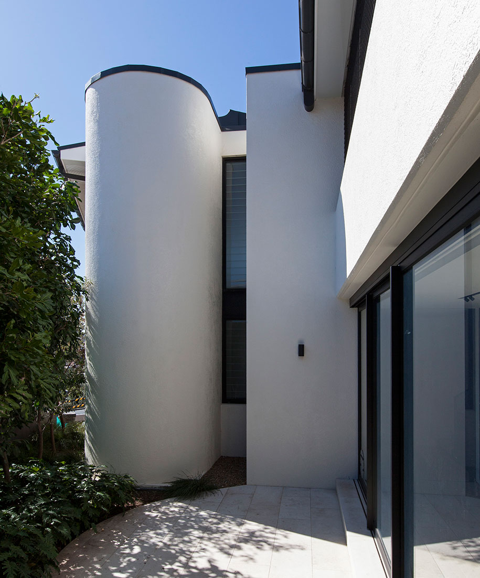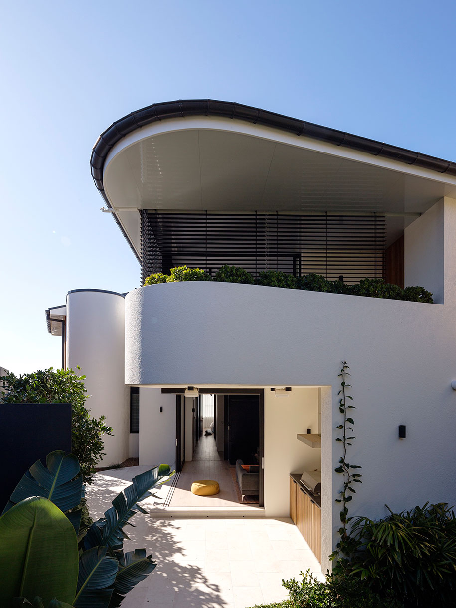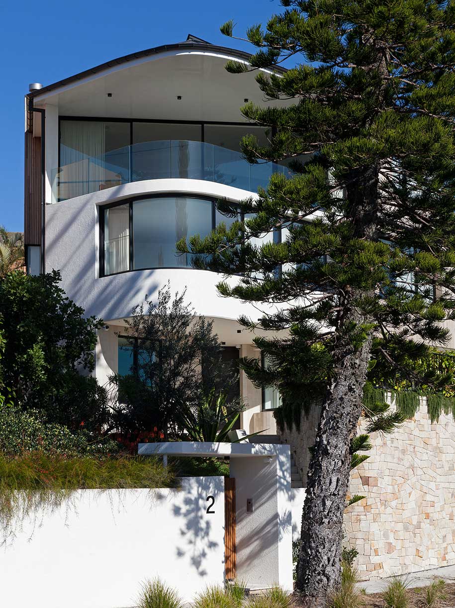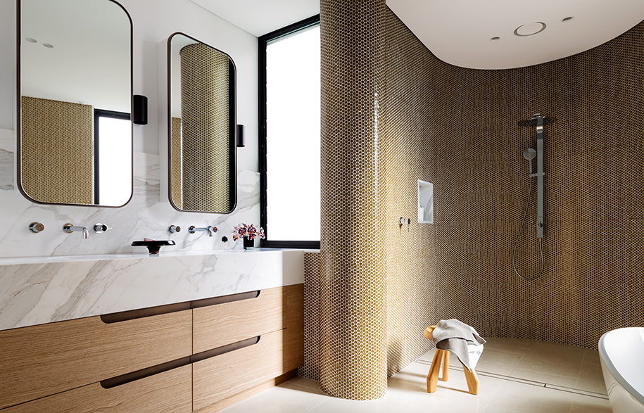Shaped into an ‘L’ that compliments the natural curvature of the site, the Tamarama House by Porebski Architects establishes a central courtyard that flows around to the pool at the rear of the site. The courtyard acts as a private outdoor area that is purposely oriented to enjoy maximum sun while providing protection from the sea-breeze.
The stone base emphasises a lightness to the upper storeys which consist of large bay windows formed against curvaceous white rendered masonry. The house is inverted with the main living area on the upper storey to optimise on the enveloping ocean views.
The curve of the house creates an incredible sense of flow and transition that helps to open up the living spaces and merge the built form of the site. The front rooms transition freely to the rear family room, opening up as a collective family space or to make space for larger cocktail parties.
Read the bathroom feature in Habitus #36, the Nourish issue, out now.
Porebski Architects
porebskiarchitects.com.au
Words by Ella McDougall
Photography by Justin Alexander
