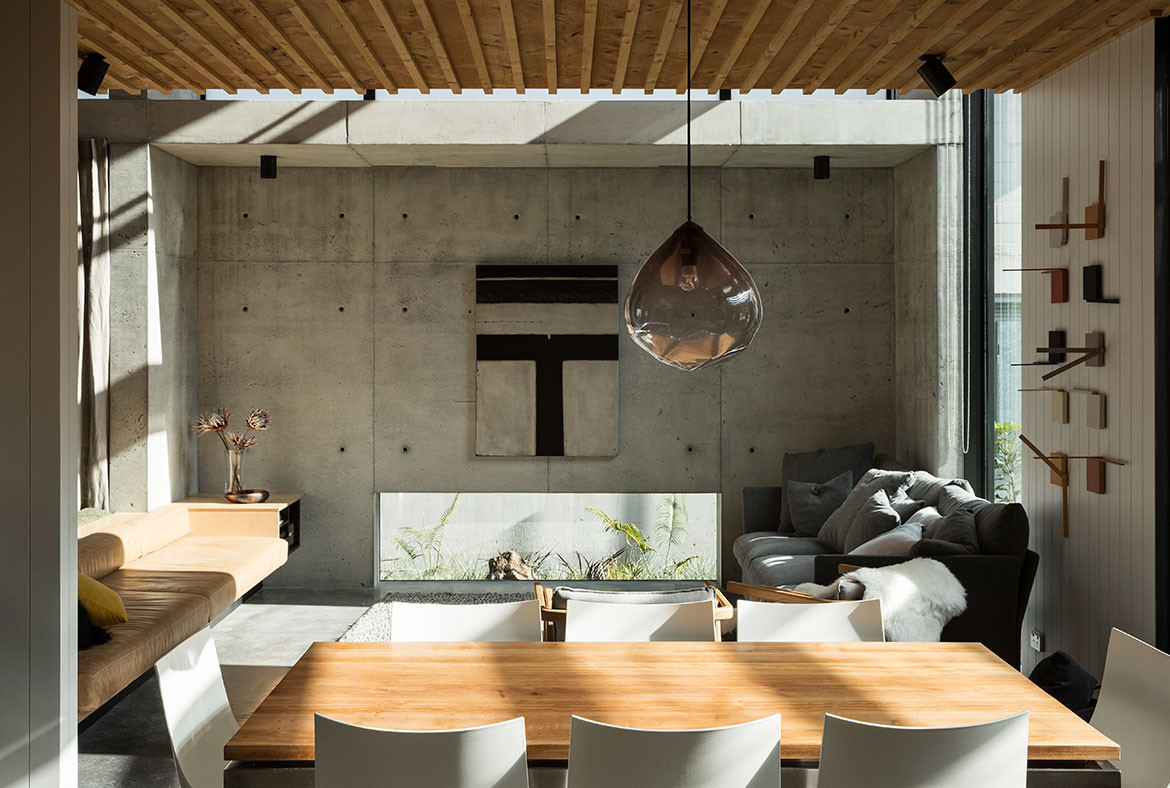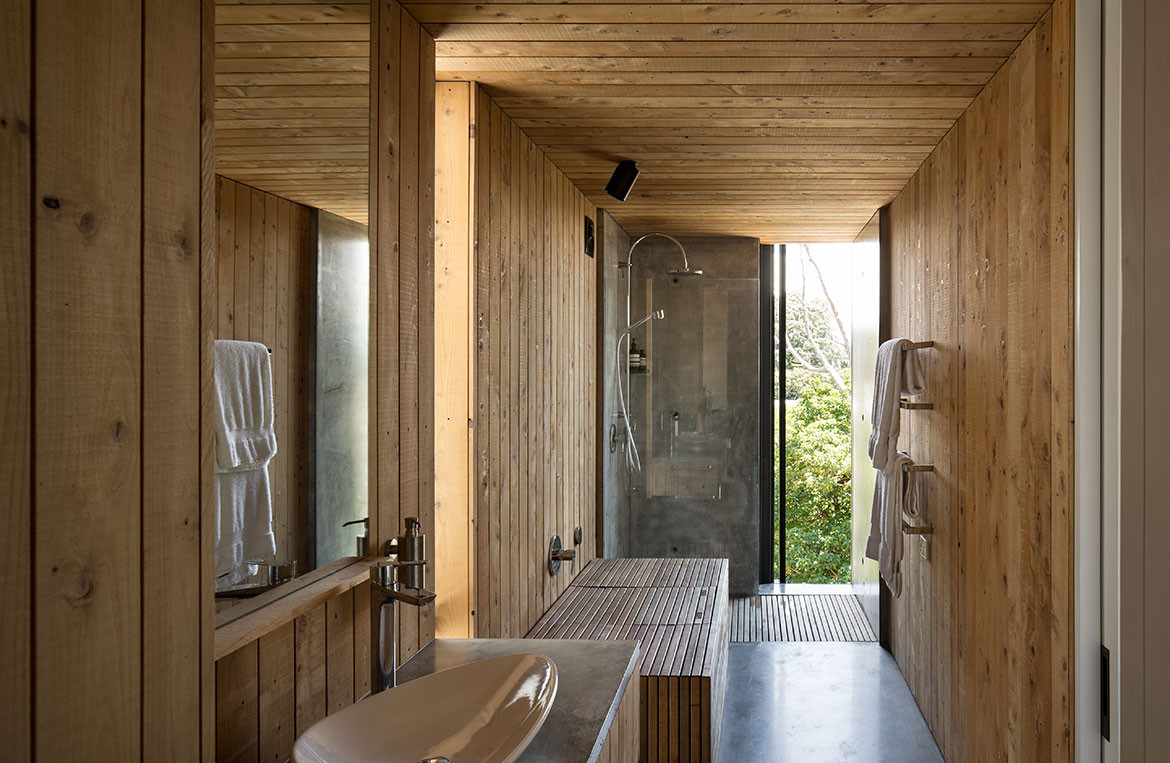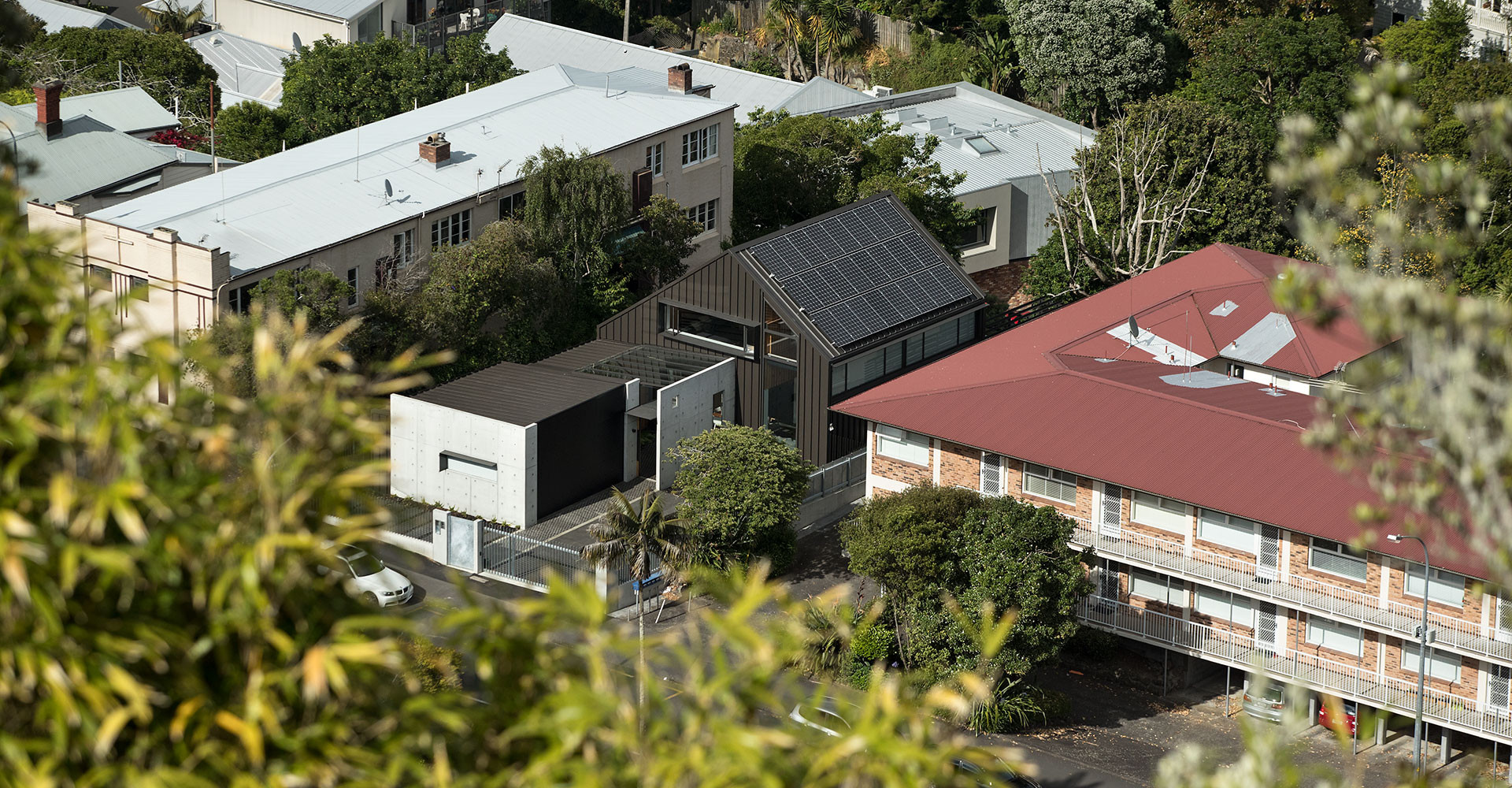In fact, this house tells two stories. It was a conscious exercise by the architect to intensify in a low-density, suburban site, to build a bridge between the old New Zealand dream and today’s reality by showing how we can live closer together well. Its second story is climate-responsive design, something Strachan Group Architects is renowned for.
The project was sparked by Dave and his wife Colleen downsizing to a leaner home in terms of size, maintenance, and energy use. They loved living in the ‘Urban Shed’, a 350 square metre house Dave designed in 2005. But with the last of their four children having left the nest, they found the perfect excuse to start a new project.
Fans of the city fringe suburb of Mt Eden, they found an interesting site just around the corner – 650 square metres sandwiched between two small apartment buildings. Ripe for intensification, it also came with 20,000 vehicle movements a day out front, the overshadowing of Maungawhau/Mt Eden across the road, and the back third of the site a cliff. The cliff and the mountain made for a dramatic location and were the reason to live there. The other factors were something they could mitigate through good design.
Despite the challenges, the result feels natural and uncompromised. Dave has screened noise and fumes yet opened the house to the mountain and morning sun. A hard, urban exterior shields a warm, quiet, timbered interior. The apartments are hardly visible from the site, yet it still feels open and social.

The northern elevation does most of the work. With six apartments overlooking the site and blocking winter sun to the ground floor, it took some modelling to achieve privacy and also access the sun’s energy. The solution is a double-height space cut through the house from east to west. Upstairs bedrooms open on to it and high-level windows glazed in white translucent glass flood the interior with light.
Dave has raised the thermal mass to form a deep concrete shelf overhead, supported by fin walls. It’s a wonderful detail. The deep, precast concrete wall spans the whole of the north elevation featuring recesses for windows, furniture and art. The void has reversible fans and high-level windows to vent hot air in summer and the swimming pool cools air coming into the house on hot days.
To screen the pool from the apartments next door, Dave has designed a welded steel pergola across and down to the boundary fence. The battens do not create a 100% block, making for a very easy relationship with enough privacy so no one feels awkward –but not so much that it feels cut off and aloof.

The eastern wall is much simpler. But, as it has to accommodate the main entrance, screen road noise and fumes, and let in the morning sun and view, it required just as much thought. Dave found the solution in a concrete courtyard with a glazed roof.
As one of two tough concrete boxes adjacent the road – the garage the larger of the two – the courtyard acts as a ‘lung’. Fully weatherproofed with a garden and green living wall, this transition space filters traffic fumes and noise with plants to freshen the air. It is open to the house most of the year with a large sliding glass door pulled on the coldest winter days. Its glazed roof floods the breakfast area with morning sun and offers a wonderful view of the mountain.
Built on the ancient lava flow, the rear of the site plunges down a cliff affording a dramatic aspect from the western bedrooms, pool, and patio. You get a real sense of the terraced, volcanic landscape as it steps down and away from the cone. The house perches comfortably on this ledge with wonderful views across Auckland city, and achieved its goal to add quality density through design and construction innovation.
SGA
sgaltd.co.nz
We think you might also like other projects from Habitus House Of The Year

