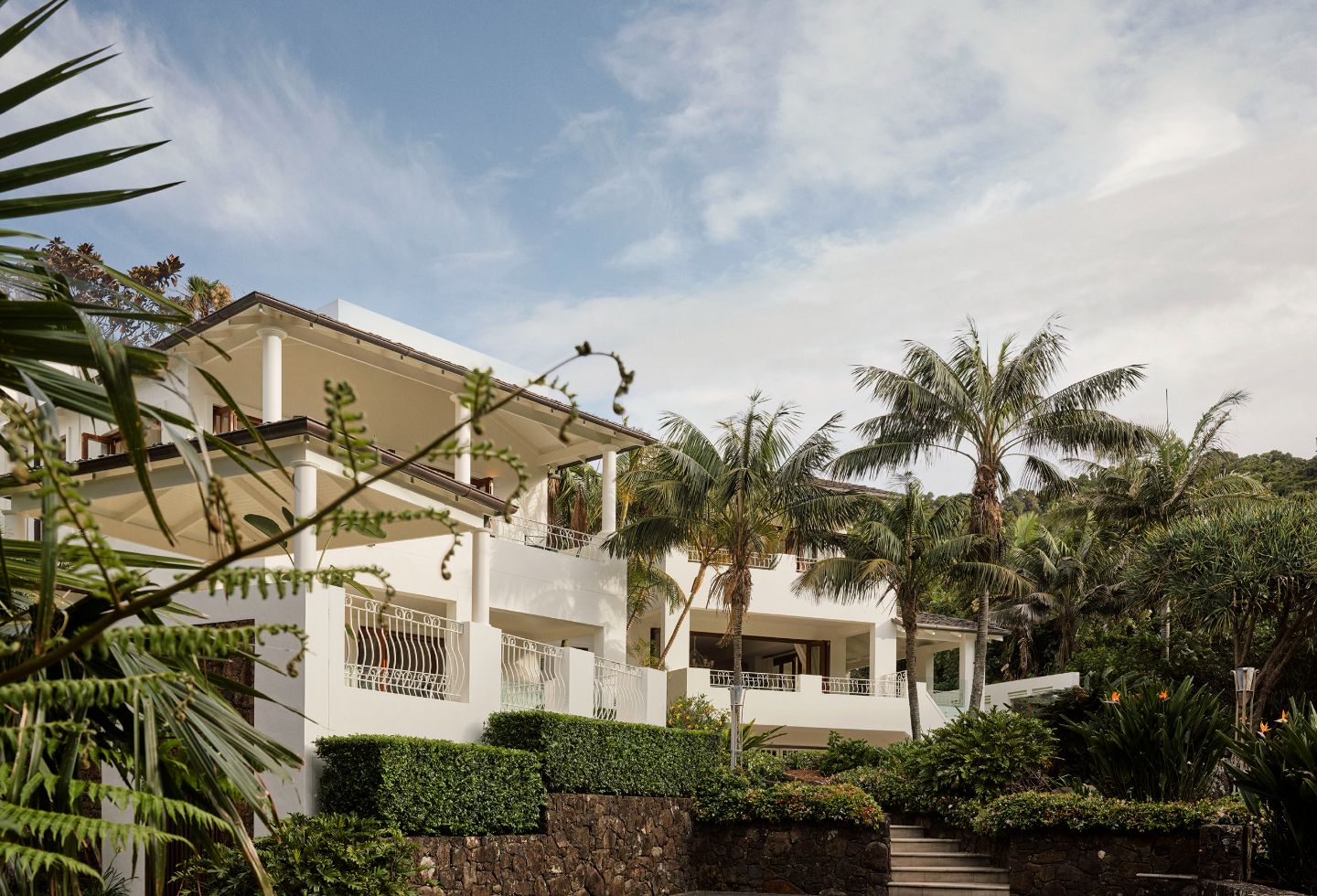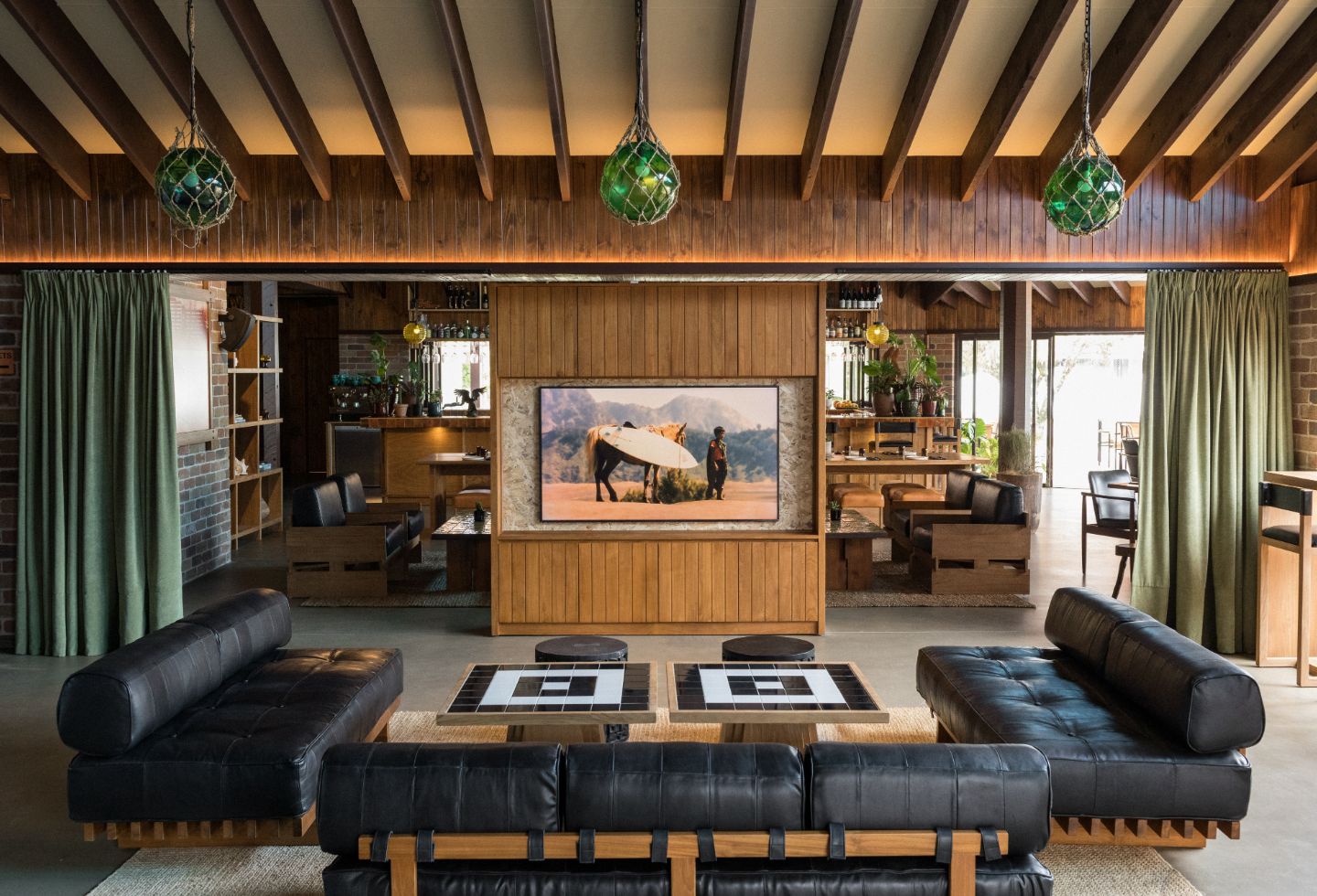
SEA SEA Hotel is a tribute to the bygone era of 1970s surf culture
A tribute to the halcyon days of 1970s surf culture, this 25-room boutique hotel is a paradigm of barefoot luxury steeped in artistic fervour and ecological mindfulness. Located at 30-34 Pacific Street, SEA SEA Hotel is a response to the riotous confluence of surf culture, art and music. The design ethos channels the unrestrained spirit of the bygone era. “We are trying to create a hotel that allows you to deep dive into the local culture,” Gorrow explains. SEA SEA Hotel achieves this with aplomb, offering guests an experience that is equal parts adventure and relaxation. Laid out across a single-storey – which itself was a conscious decision to minimise the ecological footprint – the accommodation integrates effortlessly with its surroundings. Each of the 25 rooms – from Studios and Suites to a vast Villa complete with a private pool – offers an array of options with differing design features and spatial planning. The Villa, in particular, comprises a private garden, a separate lounge and kitchen, and three bathrooms. Still, the aesthetic remains grounded in the natural, with a weight placed on materiality, evoking a profound connection to Crescent Head’s coastal environs.
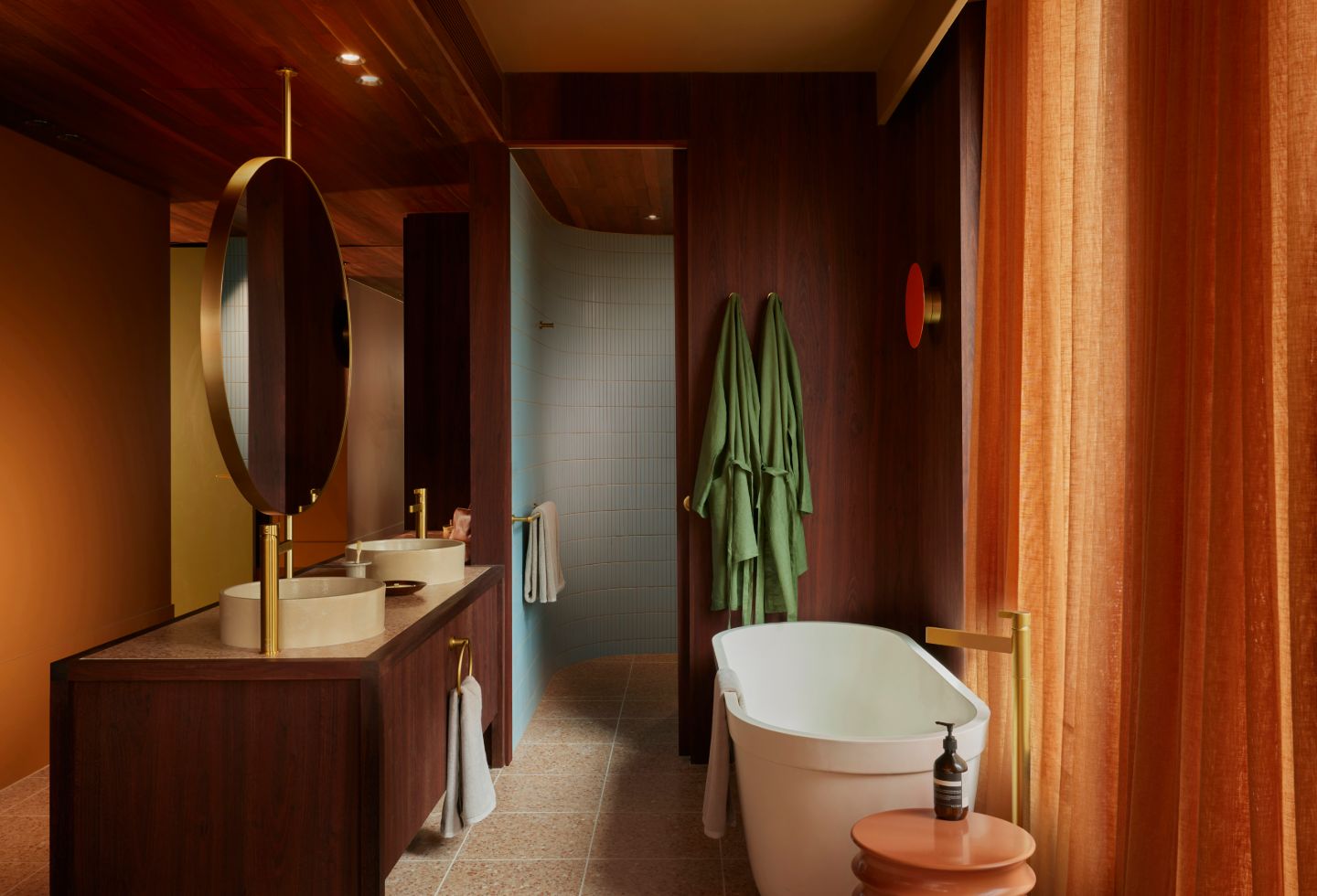
Melbourne Place is “the hotel that Melbourne needs”
Design comes to the fore at Melbourne Place, as it is now known. Shepherded by the concrete jungle of Melbourne CBD, “Melbourne Place came from an original idea by Josh Taylor for an independent hotel in Melbourne – as he described it – the hotel that Melbourne needs,” says Patrick Kennedy, Founding Partner at Kennedy Nolan. Modest in expression, the architectural features, curatorial finishes and furnishings espousing Australian brands and tell a story of commitment to countrywide designers. First impressions upon entry reveal a herculean digital screen housed behind the reception desk that automates through five digital collages, each respectively handpicked from the oeuvres of Australian artists. In this approach, a space that could be perceived as diminutive in size gives the illusion of far greater scale. Ascending over 14 levels, Melbourne Place responds to myriad complexities. In a context where global chains dominate Melbourne’s hotel landscape, it meant that “the nascent hotel brand would combine the sophistication of Melbourne with its informality, its edge and its notorious cool.”
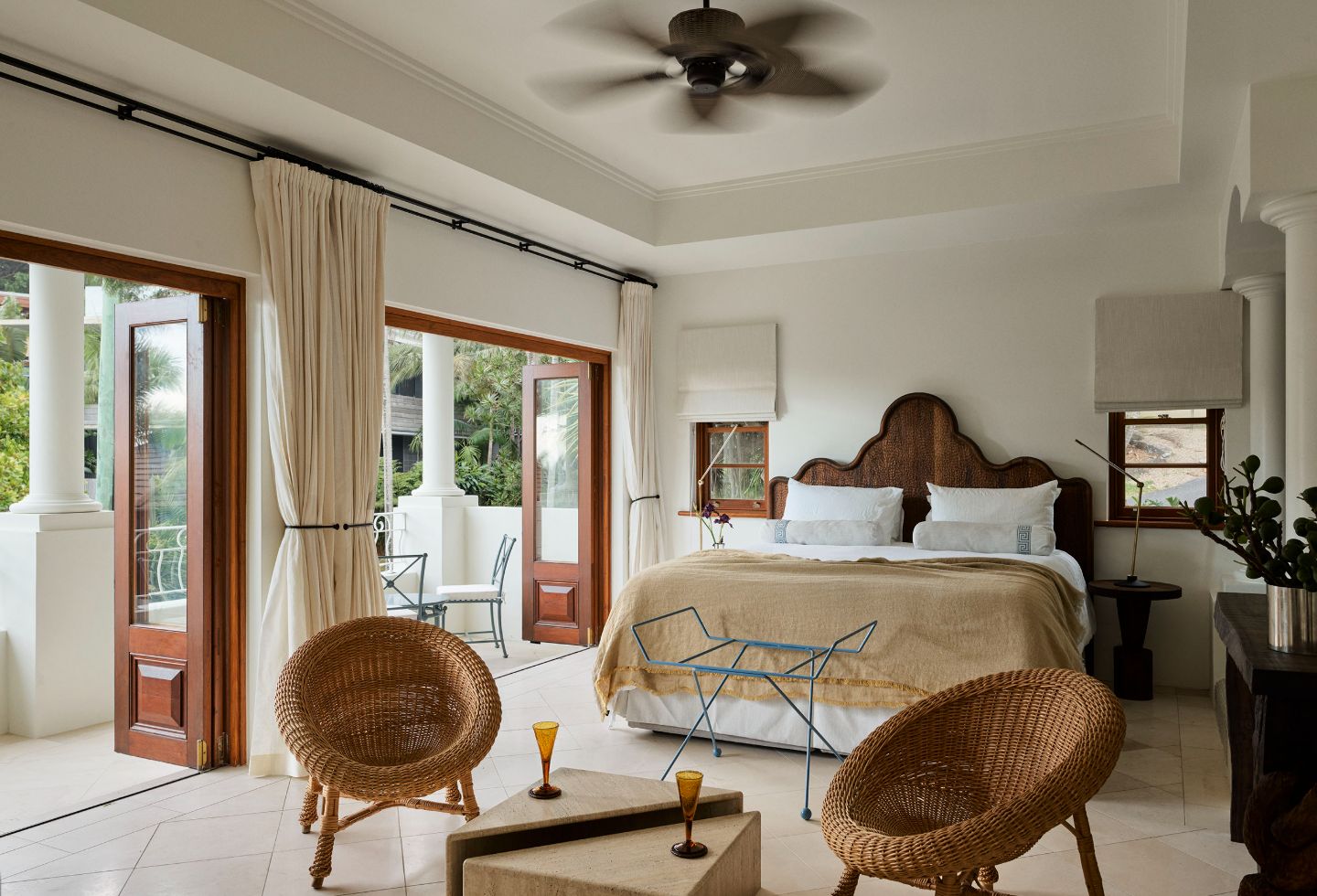
Raes on Wategos has recently expanded with the addition of its Guesthouses
Conceived by the deft hand of Tamsin Johnson, Raes on Wategos has recently expanded with the addition of its Guesthouses. Thus, it only seems fitting that the designer behind its predecessor took the reins – because, let’s be honest, an imitation simply would not do. With its intimate size, Raes on Wategos has a fastidiousness that is embedded with each detail, both tangible and intangible – characterised by luxurious yet unpretentious hospitality. Johnson translated the brand philosophy into spatial and design details by cannibalising ideas from the former and amalgamating them with a fresh fervour.
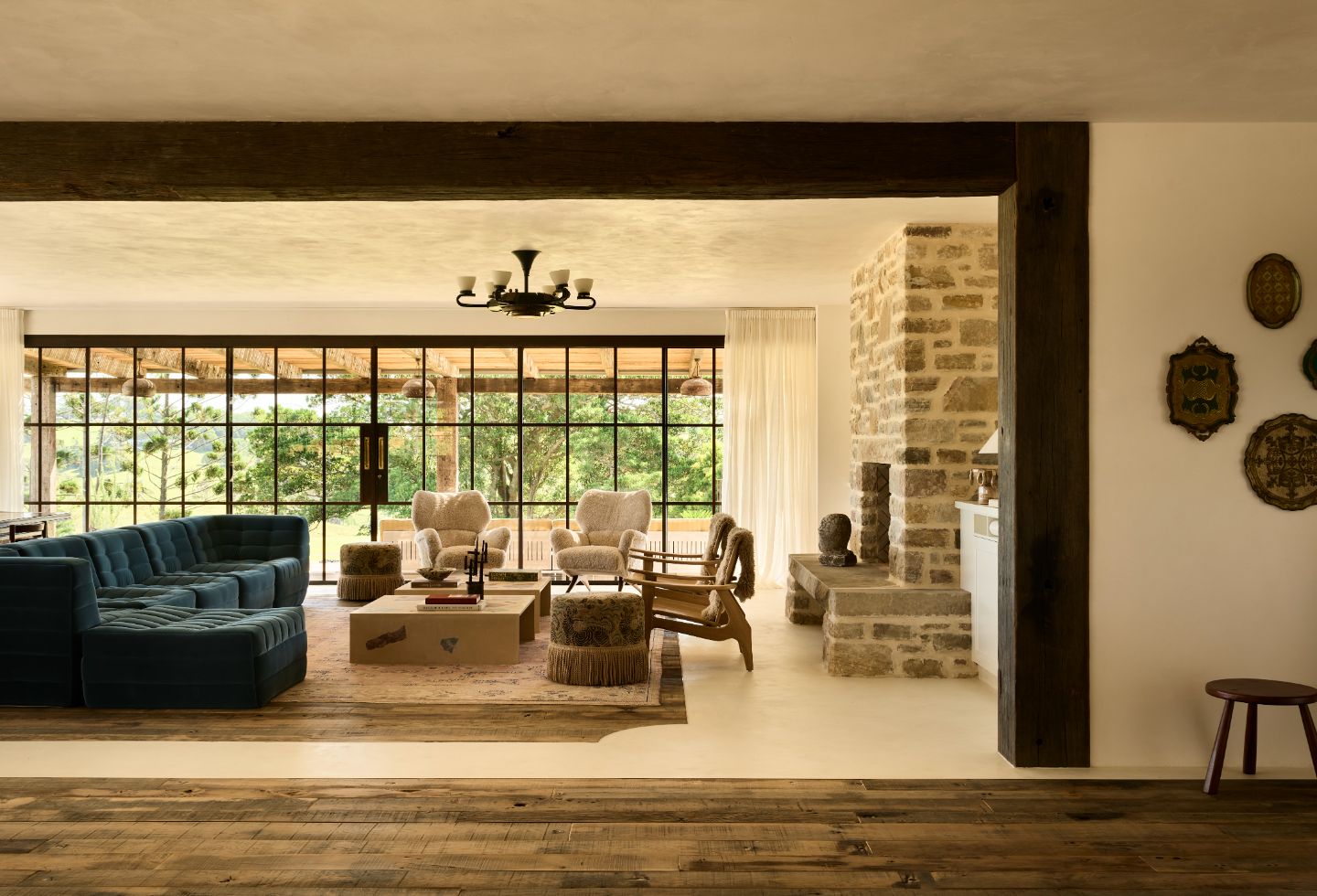
Reclaiming luxury at Lo Scoglio
With 200-year-old reclaimed floors and cabinetry, plus stonework straight from the property, there is an authentic quality to this new entry to the luxury accommodation market. With four bedrooms plus a self-contained guest house, there is a modesty to guest numbers that is well suited to their high-end clients. There is also a fully equipped gym, a sauna, an ice bath, spa, pool, and grounds to wander around. Moreover, each stay is regarded as a bespoke experience with options for everything from celebrity chefs and celebrity fitness instructors to medical aesthetics and Biodynamic Osteopathy. It is however the relationship between the house and the landscape that is the overriding attraction.
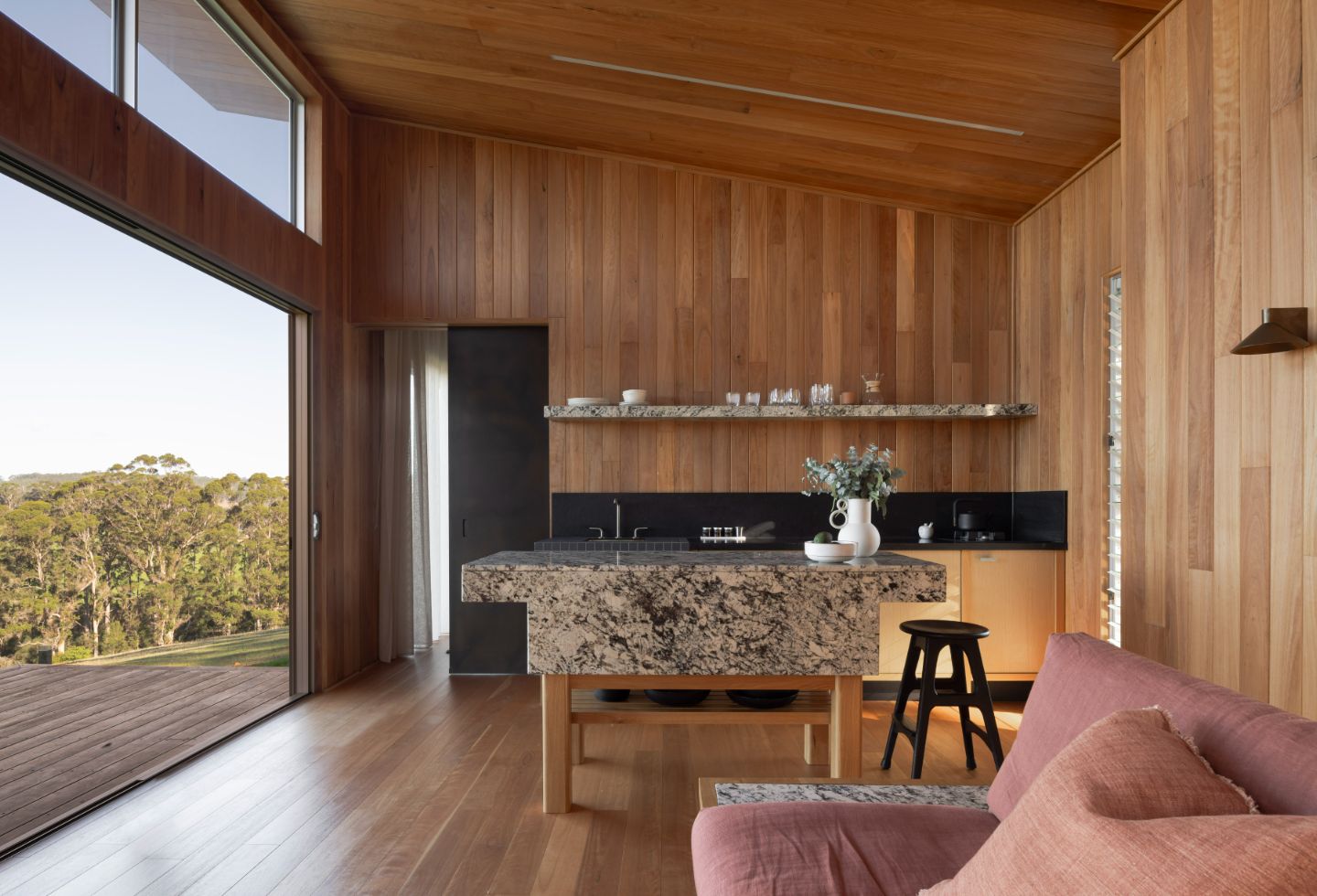
Upland Farm is a restorative escape
With views over neighbouring wineries and the Karri Forest, Upland Farm, designed by Nikki Ross and La Haus, offers boutique cabin accommodation on a working cattle farm in Denmark, Western Australia. This restorative, bucolic escape softens the demanding tempo of life, providing a space to engage in slow-living practices, layered with textural design features that elevate the luxury of the provincial locale. The impetus of the design was to create a junction between the architecture and the remnant vegetation, anchoring the secluded cabins within the broader landscape.

