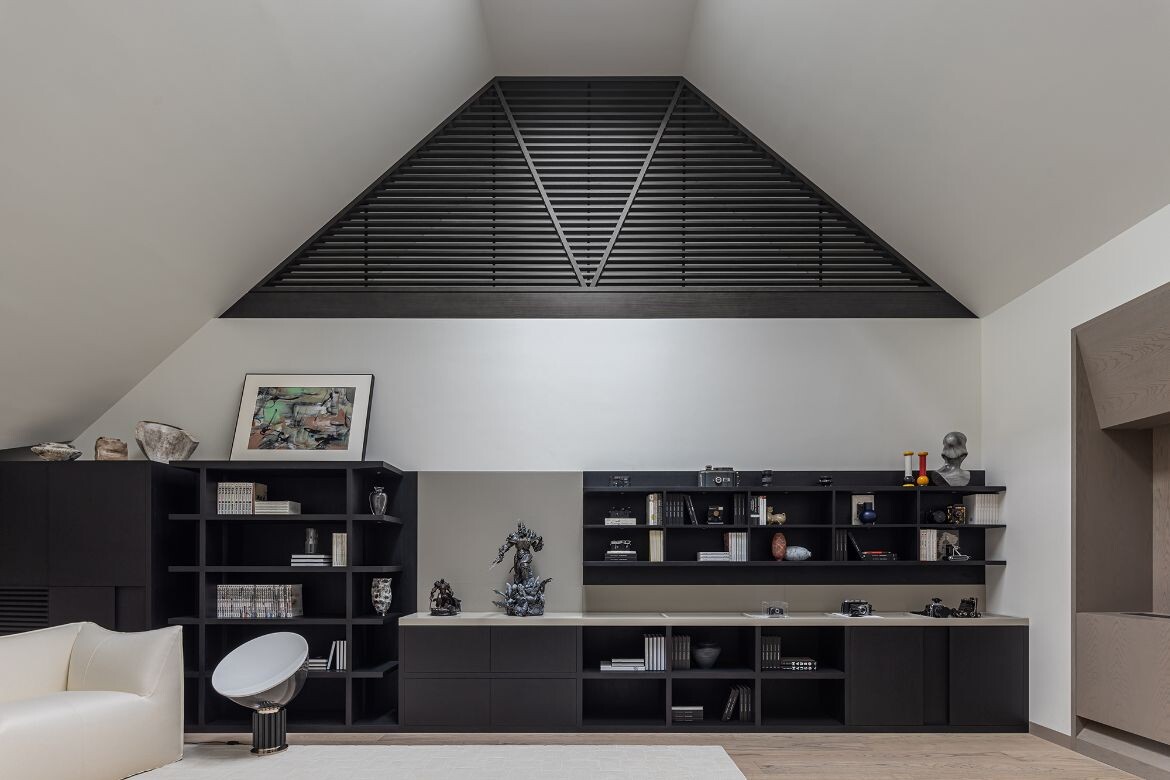Each of these projects – from homes to hotels – offers a profound sense of the philosophy which underlines many of these practices, where history and tradition are being refocused on contemporary life.
5. Budapest Café
Melbourne-based Biasol has set the stage with this fabulous café in Chengdu Province in the central China district of Sichuan. Intentionally engaging an Australian design practice to create an international hospitality experience where the Wes Anderson movie of 2014, The Grand Budapest Hotel is extrapolated: “Our design draws on Anderson’s meticulous, memorable and magical worlds to create an inviting destination with whimsical character and international appeal. Much like Anderson’s mythical The Grand Budapest Hotel (2014), The Budapest Café is designed to offer an experience that detaches patrons from the hustle and bustle of everyday life” says Biasol founder and principal, Jean-Pierre Biasol.
Location – Chengdu province
Photography – James Morgan
4. The Blossom Dreams Hotel
Positioned against the serene mountains of Xiatang, in Yangshuo, China, selecting a location for the hotel’s first incarnation was easy. Yet, the design had to be scrupulously considered, to augment and not compete with the exterior setting. As such, the hotel’s gardens borrow from the canon of the classic Chinese garden, carving out a private courtyard within a three-metre-high bamboo forest. Water is used in the landscaping to reflect the silhouettes of the flowers, trees and – of course – the mountains. The liquid materiality of the water creates a rippling texture that interacts with the scenery, and further helps to evoke the calm of the location within the parameters of the hotel.
Location – Xiatang
Photography – Jing Xufeng
3. Villa EVD
Reinforcing the return of maximalism, EVD has designed a home of youthful self-expression where any chance for an outrageous colour combination, or the insertion of pattern, artwork or design object is taken up. “Art is infused into the space, to evoke endless imagination and emotional perception. The structural order of the sculptures, the natural texture of the ceramics, the originality of the glass ceiling lamps, the tension of the paintings, and the artistic fusion of the East and West, embody an eclectic design that embraces vitality and enriches the space,” say Endless Various Design (EVD) founders Yang Bing and Hao Liyun.
Interior design – EVD
Location – Western Shanghai
Photography – One Thousand Degrees Image, Hao Liyun
2. A jaw-dropping penthouse
Located in a private Marina complex just northeast of Macau, the penthouse is graced with views encircling the entire exterior comprising sea views in three directions and city views to the north. As such, the theme of “sea” was chosen as a touch point throughout this lavish apartment, and foundation to create an interior that captures the poetic coastal lifestyle and culture of the sea and city. As such, the sea is referenced decoratively, but also in the quality of reflectivity in space and functionality. There is an openness to the penthouse, no partitions between the entry and living room, only a transparent screen adorned with raindrop-shaped bubbles and subtle ripples.
Interior design – T.K Chu Design
Location – Zhuhai City
Photography – Boris Shiu
1. L House brings luxury on a grand scale
Exploring minimalist luxury on a grand scale, L House by AD ARCHITECTURE is both vast and imposing with its generous scale. Yet, it is entirely suited to its location on the turn of a river flowing through Guangdong, just north of Hong Kong. Here, AD Architecture posits an open living style, where each shared space directly engages with nature. As such, the L shape of the home allows for river views, breeze and morning and afternoon sun throughout while giving the overall impression of a set of pavilions, rather than a traditional home.
Interior design – AD Architecture
Location – Guandong
Photography – Ouyang Yun, GraspFoto

