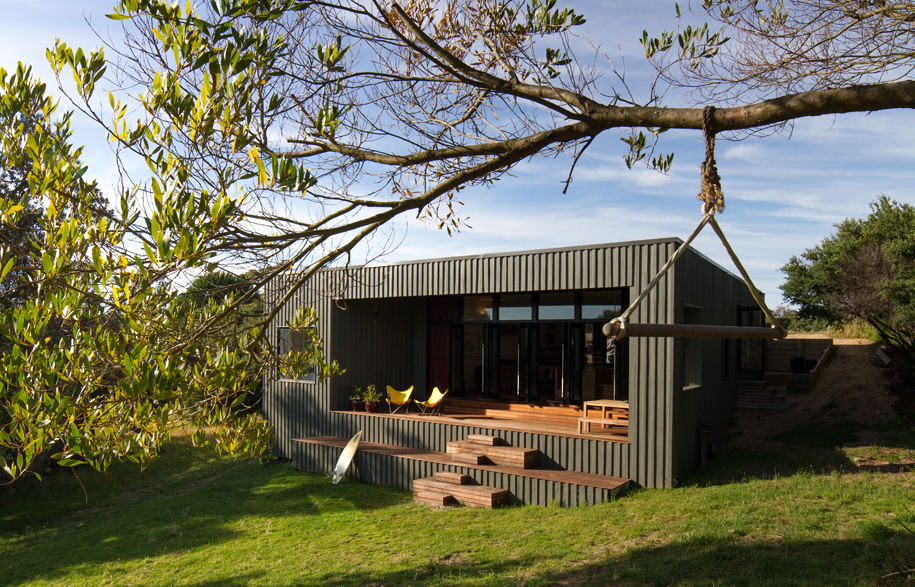For those not familiar with the Kiwi term, a bach is a family summer house. The concept in its original form is simple and Venus Bay Bach is just that. Nestled in the rugged terrain at South Gippsland, Victoria, it is an escape from the city for (unsurprisingly) a young New Zealand-born, Melbourne-based family.
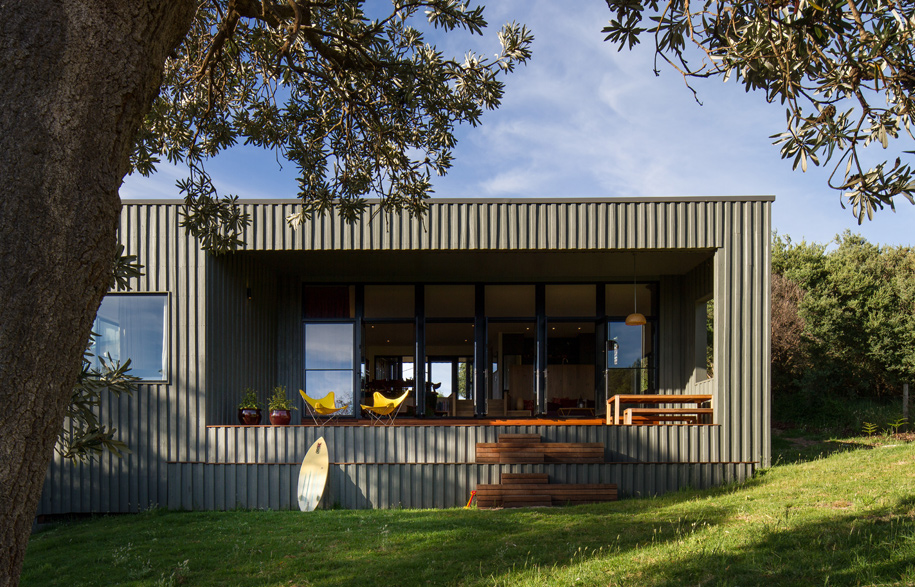
“This house was never intended to be home away from home; it was to be a holiday house, basic in form and basic in function,” says Antony Martin – director of MRTN Architects. The design is simple, almost entirely off the grid, the only mains connection is to electricity and all water is collected from the roof – there is even a sand filter based septic system.
The floor plan is simple, where one zone flows easily to the next and to the outside and divides between spaces come through change in level. The various semi-connected areas create both spaces for people to come together but also find their own peace and quiet. “…Packs of children put on plays from the deck, there are snacks and drinks at the outside table while others retreat inside for a quiet read. And this can all happen at the same time and that is what a bach is all about.”
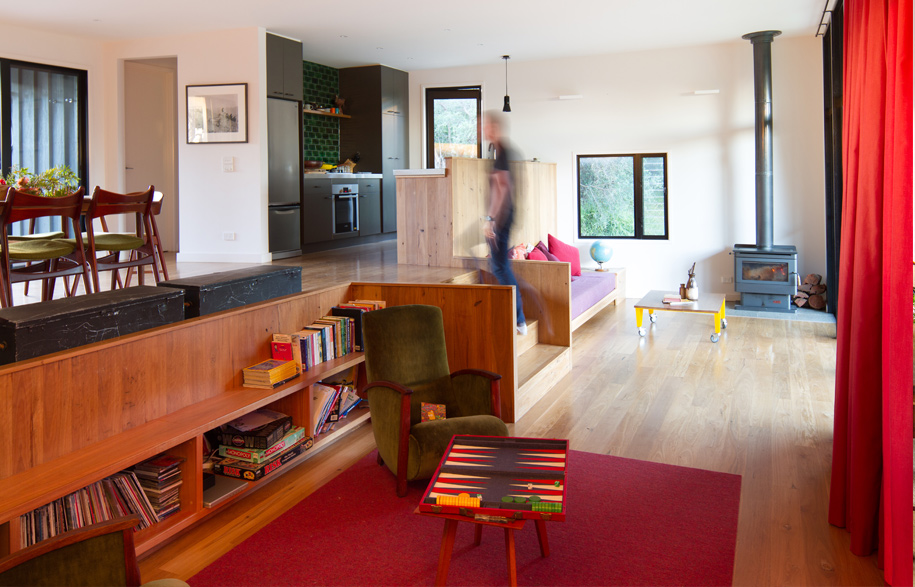
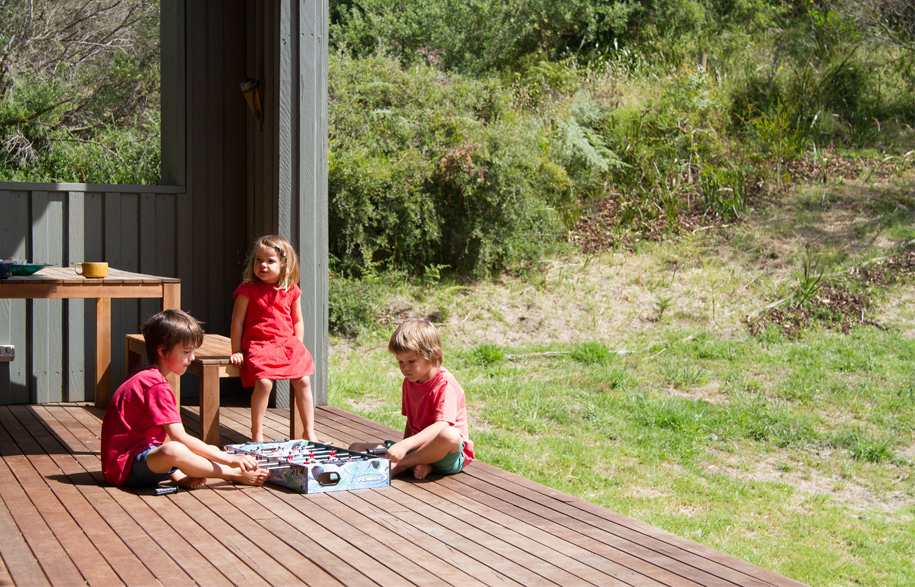
In South Gippsland on a steep, rugged site in a wildfire overlay area, Venus Bay Bach – while posing many challenges – is very much about place. Exposed to the elements but hidden from the road – seen as a “low-lying simple volume hunkering down against the wind” – on arriving at the house, you are certainly amongst nature and have successfully separated from city madness.
Responding to the landscape and site, and attempting to also create a simple but comfortable space, MRTN Architects have orientated the house to the northeast, “opening it up to morning sun but turning a back to the wind while stepping the house down the site to maintain a visual connection to the site from front to back”. On entering, the house opens up, leading out to a covered deck that acts as an outside room – “sunny in winter, shaded in summer” and complete with beautiful tree top views.
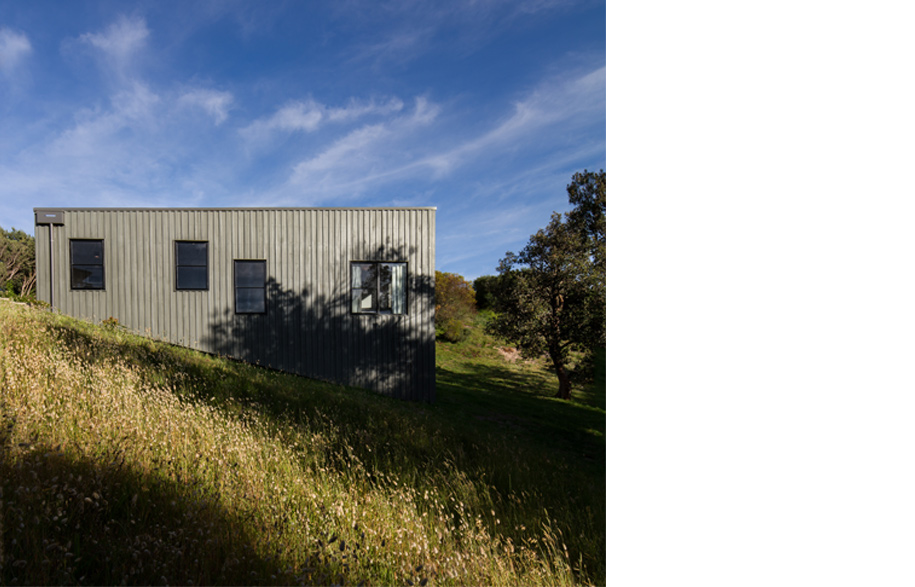
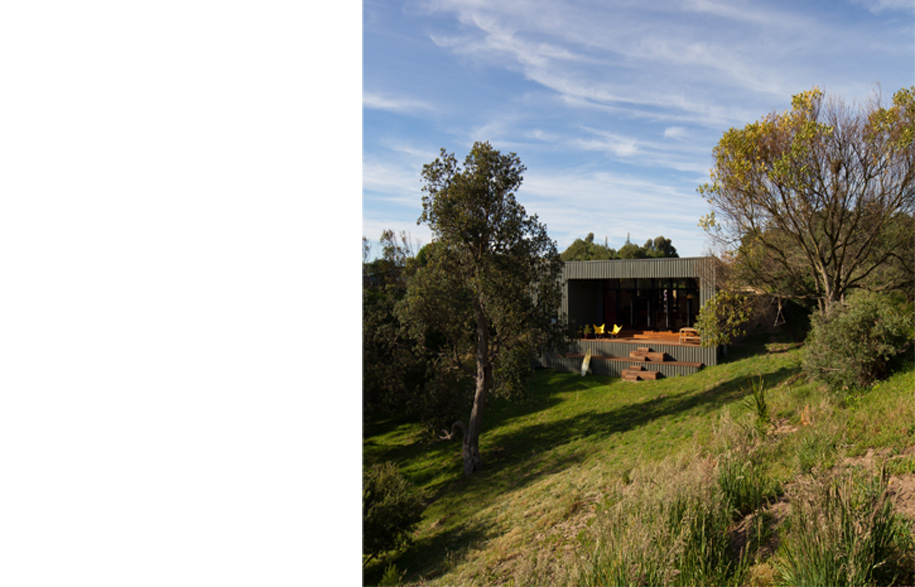
Conscious of maintaining a low-impact house, the northeast orientation also doubles as a way to optimise solar exposure and allow for cross ventilation through the day capturing southwesterly winds. The house is clad entirely in sustainably harvested and milled radially sawn Silvertop Ash, which provides the necessary wildfire protection, stained with a dusty green to mimic the scrubby tea tree and wattles that surround it. Inside, is salvaged Tallowwood flooring.
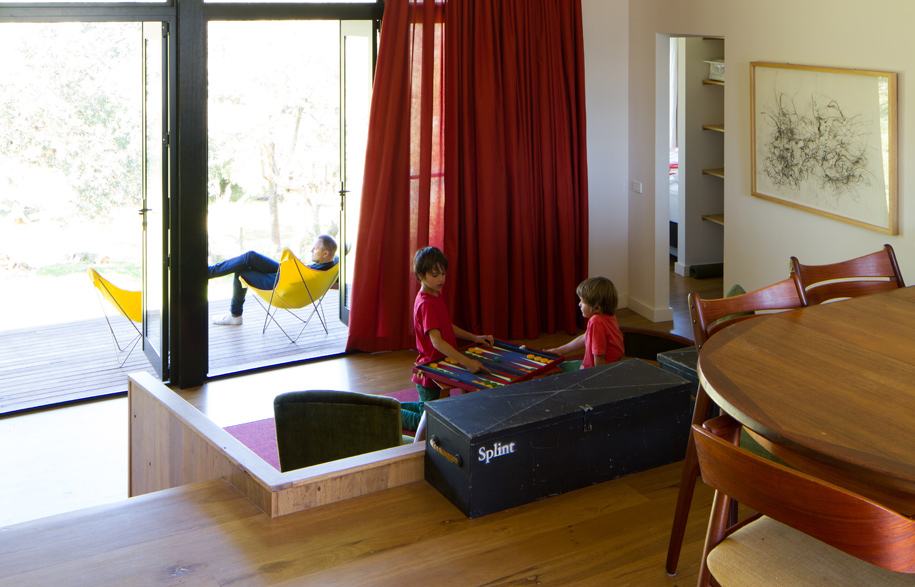
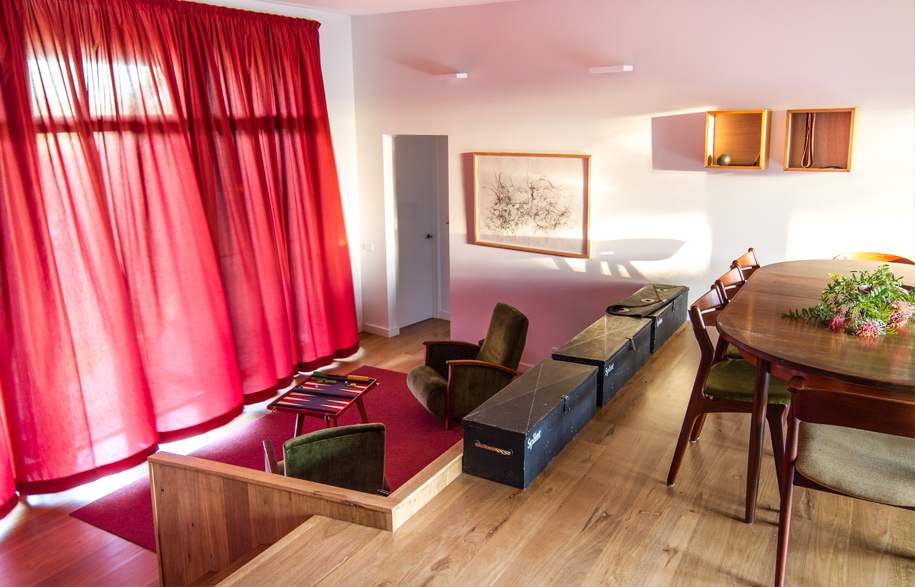
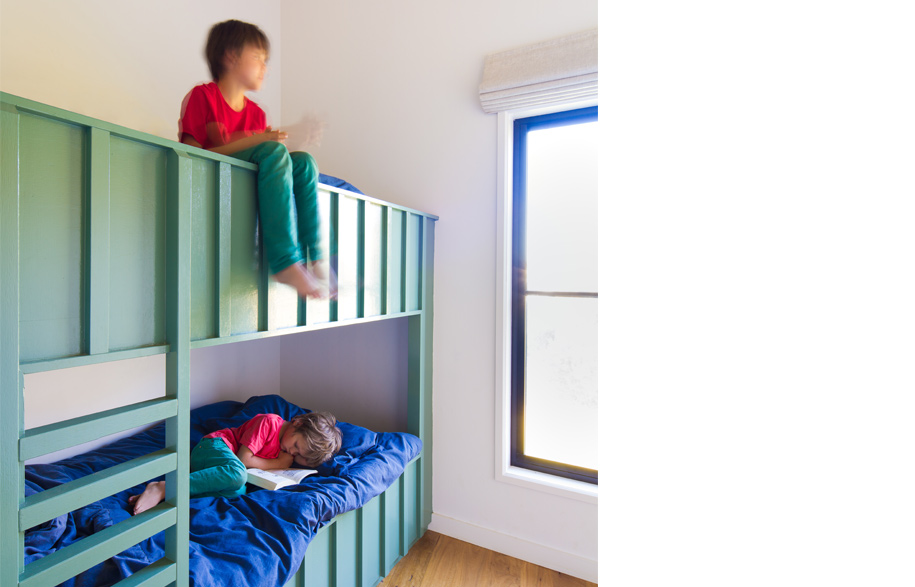
Between a difficult site and a small budget, the first house of the practise, as it was, posed a challenge for MRTN Architects. And it worked; the design compliments its surroundings – and meets the regulations of the area, fits three kids and visiting family friends, feels larger than it is and creates the outdoor living experience that an escape from the city should. “The success of the project has been in meeting the brief and budget requirements while providing living areas that feel generous… This has been the most enjoyable and successful aspect of the project – creating a small house which feels large and that envelopes all the activities of a family on holiday,” says Martin.
It is a true example of just how influential design can be on a way of living. Martin tells us, “Our design satisfied [the] brief requirements but what my clients have loved is the spaces created and the unanticipated use of how people inhabit them.”


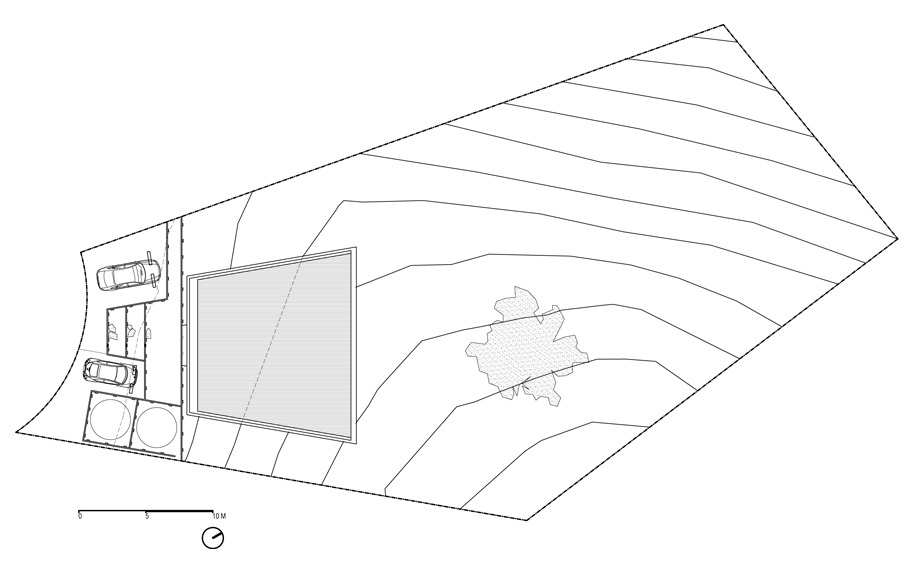
Photography by Nic Granleese
DROPBOX
Architect: MRTN Architects
Location: Venus Bay, South Gippsland, Victoria
Parameters of project: 110sqm (130sqm including covered decks), 4 beds, 1 ½ baths
Date of completion: February 2013
Final Cost: $340K
Documentation: Steve Jones
Structural engineer: Paul Deery
Building surveyor: Tim Blankenstein
MRTN ARCHITECTS
mrtn.com.au

