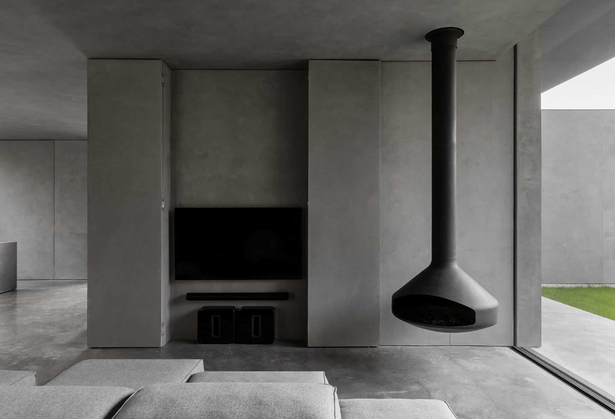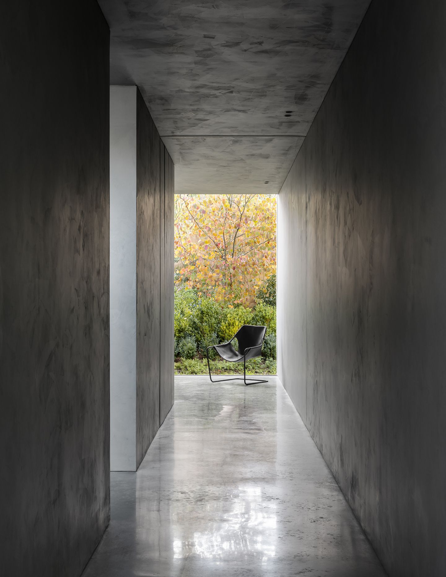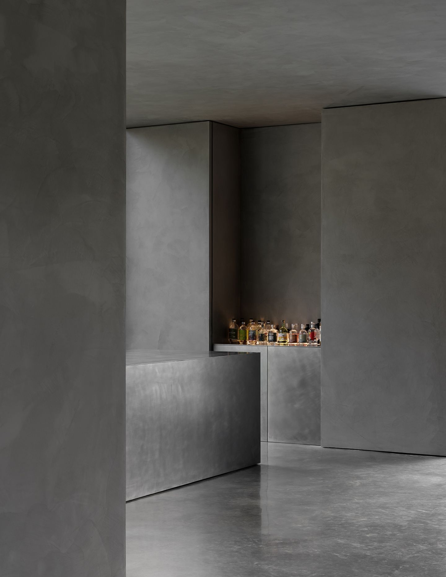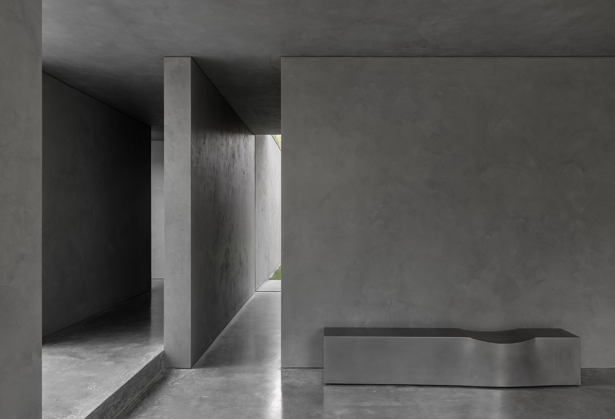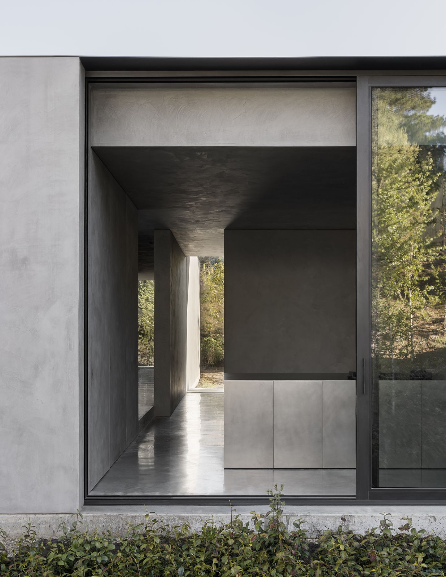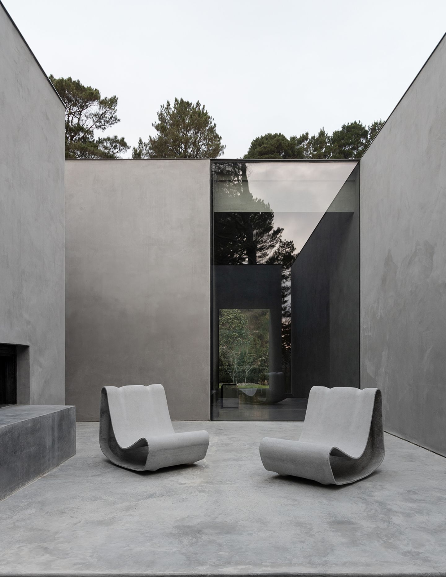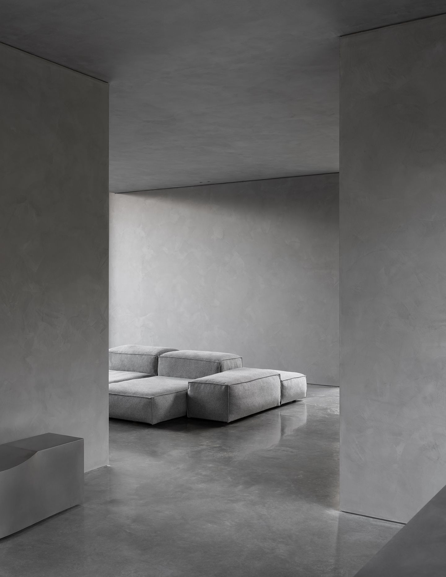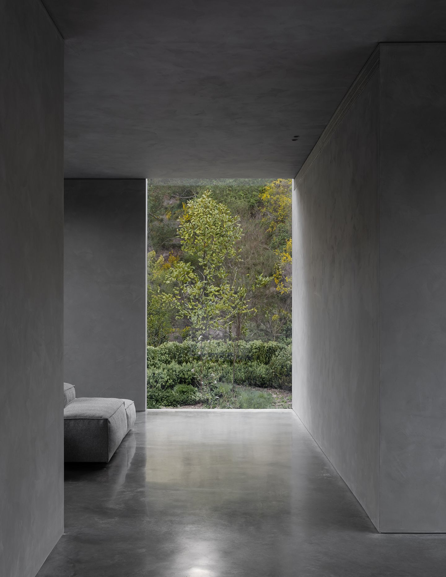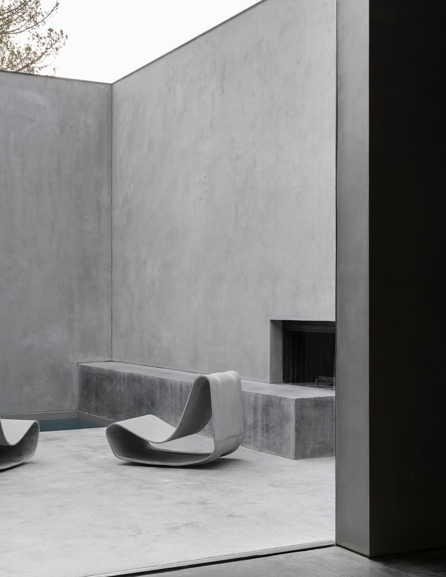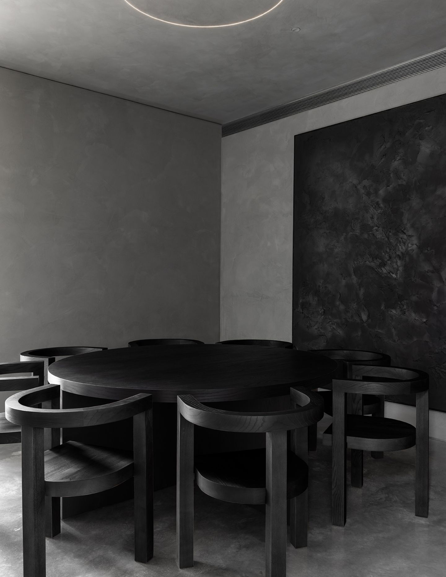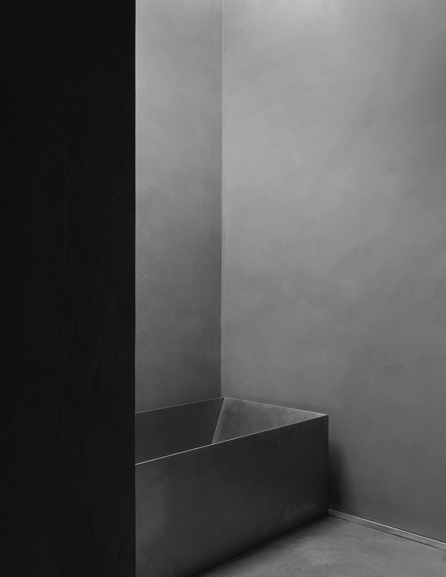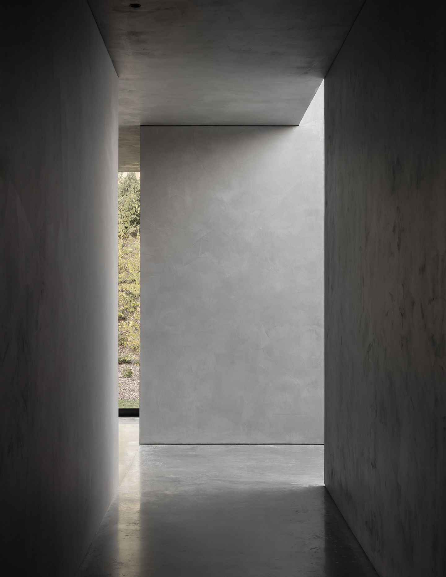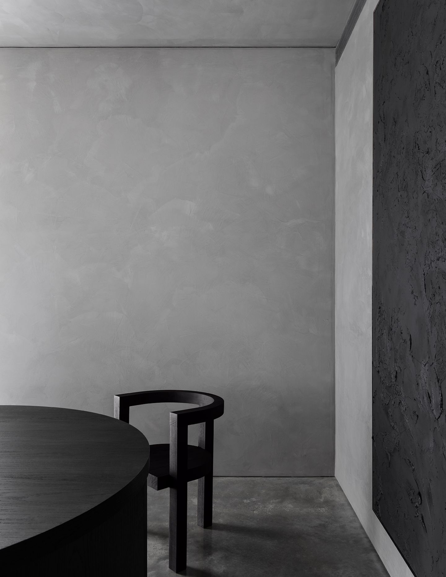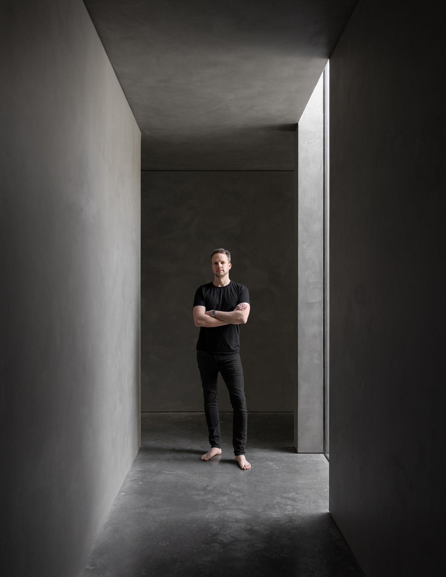Just a short drive from Melbourne, architect Adam Kane has crafted a home that is as much a retreat and weekender, as it is a statement of his own practice approach and architectural subtlety. Situated on a secluded half-acre plot, this residence is a response to the site’s natural undulations and his own personal vision of creating a space that offers privacy, a deep connection to the surrounding landscape, and a respite from the busyness of modern life.
“Privacy and seclusion were key,” Kane emphasises, reflecting on his intention to design a home that feels isolated yet intimately connected to the lush, verdant surroundings. Located within walking distance from the town centre of Daylesford, the site originally posed significant challenges, including the presence of a river and mature pine trees that had to be preserved. “It was very much about the lush, verdant European vegetation and this feeling of being isolated and secluded,” he explains, illustrating how these elements influenced the home’s placement and design.
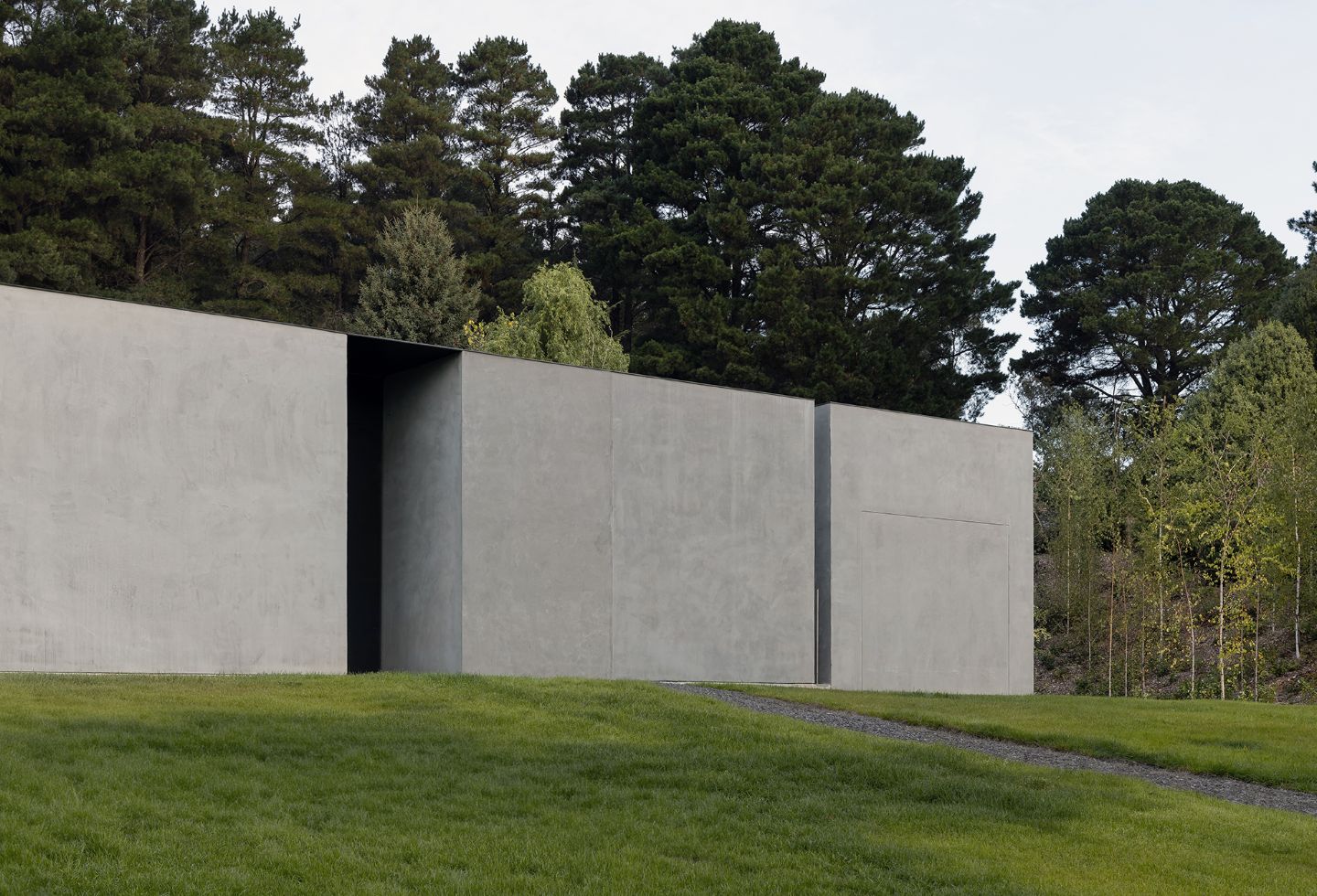
The overarching approach was to nestle the house into the valley, pushing it to the back of the site as much as possible to enhance privacy and reduce its street presence. “It’s about responding recessively to the surroundings,” he notes, describing how the house avoids making a bold, modernist statement in favour of a more understated, one-story structure. The home is situated 40 meters back from the street, and with a 6-meter incline, it’s designed to be almost invisible until you reach the front gate. “The plan was not to see it from the street, but to see it as soon as you enter the front gate,” Kane adds, emphasising the deliberate journey and experience of approaching the house.
This sense of restraint is also reflected in the resulting form and materiality. “Strength within each of the forms was extremely important,” Kane states, referencing the sharp, clear lines that define the overall silhouette. In contrast, there also exists a sensitivity and a deliberate consideration that has been made to enhance natural connections. “While the form is sharp, and there is undoubtably an strength in how each of the elements come together, it is balanced by a softness in texture and finish,” he explains, highlighting the use of polished plaster, concrete and stainless steel, which introduce a gentle, mottled texture throughout the space.
Related: Walnut House is a restrained rural retreat
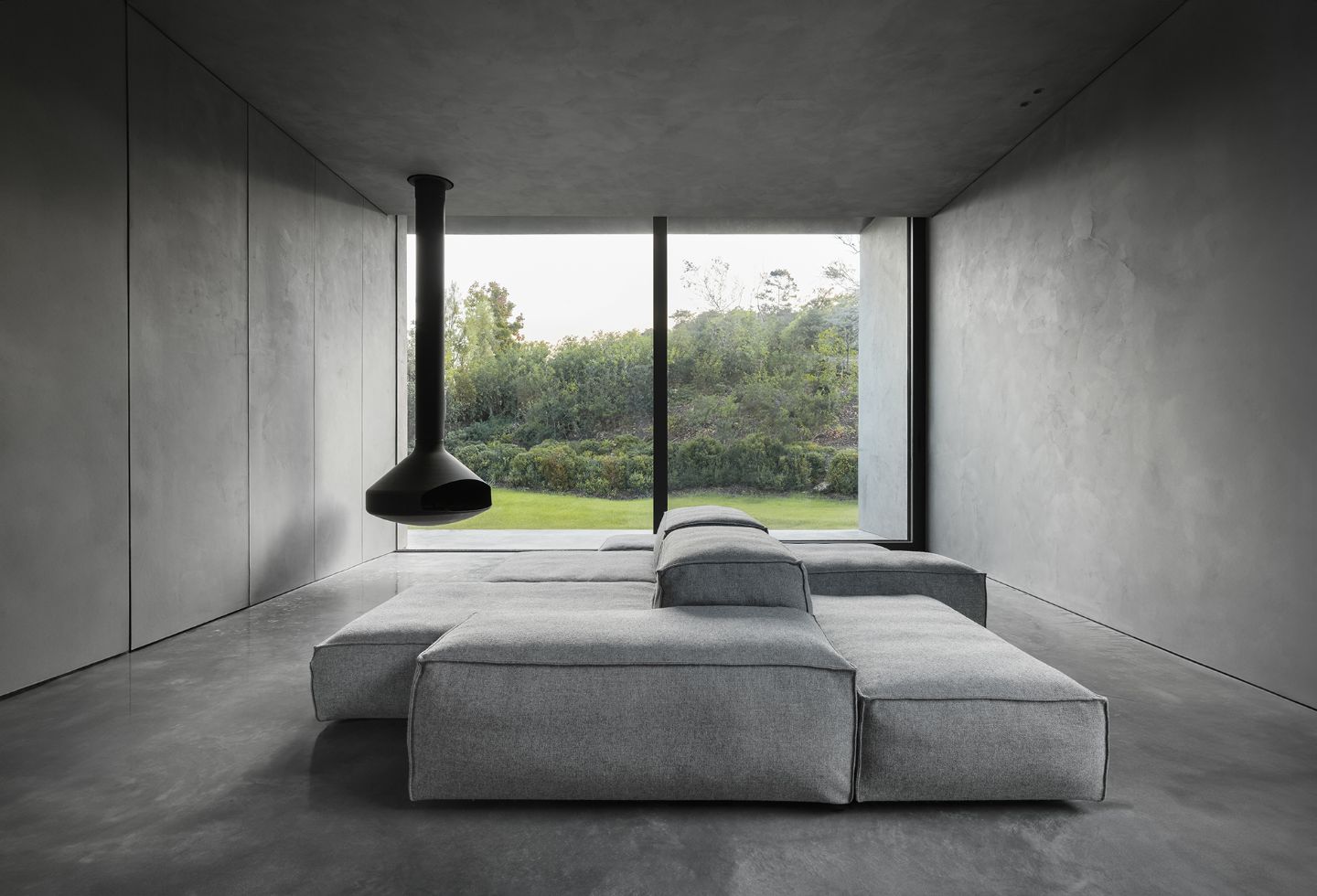
“It’s not often that you have the opportunity to design a home that has such a commitment to materiality and detailing,” he remarks, referring to features like the custom basins with a singular line across their width, devoid of traditional drains and plugs. The overarching minimalist approach extends from the large through to the smallest of details. The concealed joinery and doors reinforce the home’s clean, uncluttered aesthetic and linear methodology. “Everything has its place,” he asserts, underlining the importance of order and simplicity in creating a space that feels both functional and sculptural.
One of the unique aspects of designing his own home, Kane reveals, was the opportunity to push design ideas further than he typically could with clients. “I didn’t want my house to be a greatest hits of everything I’ve already done,” he admits. Instead, he sought to explore new concepts and materials that might be challenging for clients to embrace. “It was an opportunity to push design ideas further,” he reflects, resulting in a home that balances light and dark, strength and softness, and offers a series of intimate, purpose-driven rooms rather than a conventional open-plan layout. “Every room has its own purpose and is its own destination,” Kane notes, emphasising the importance of creating distinct spaces that each offer their own unique experience and view of the surrounding garden.
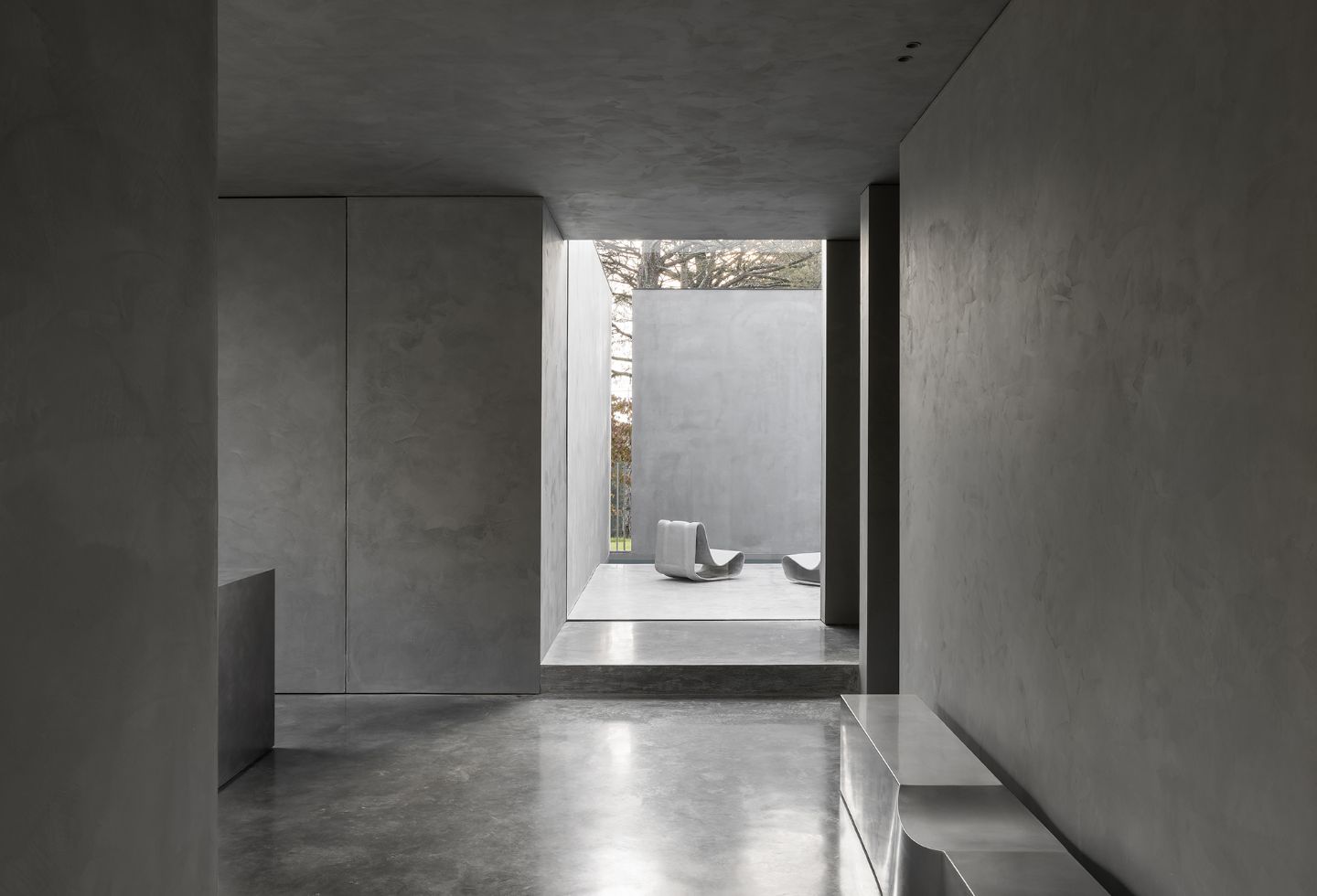
The outdoor spaces are equally integral to the design, with an internal courtyard, heated pool, and terrace area that allow for year-round enjoyment. “The outdoor living is at the terrace area, surrounded by the garden,” Kane says, underscoring the seamless transition between indoor and outdoor spaces. The garden, with its deciduous trees, changes throughout the year, further enhancing the home’s connection to its environment.
Grey House bears witness to the power of architecture as a vehicle that creates spaces that are both reflective and introspective. “It’s about hunkering down, feeling a sense of enclosure, and enjoying introverted solitude,” Kane concludes, summarising the essence of his design. This home, with its thoughtful integration into the landscape and meticulous attention to detail, stands as a serene retreat, offering a perfect blend of sculptural form and practical living within the verdant heart of Daylesford.
