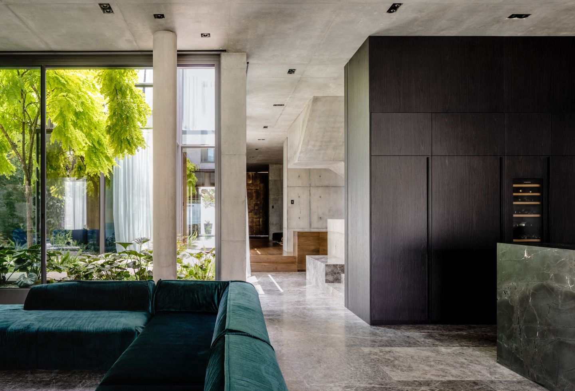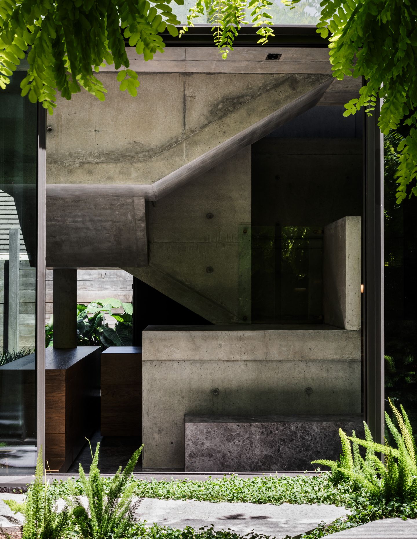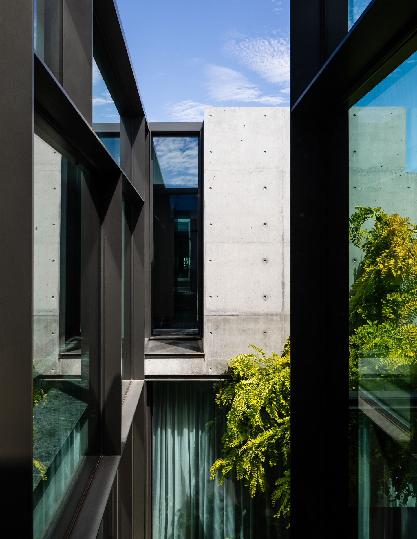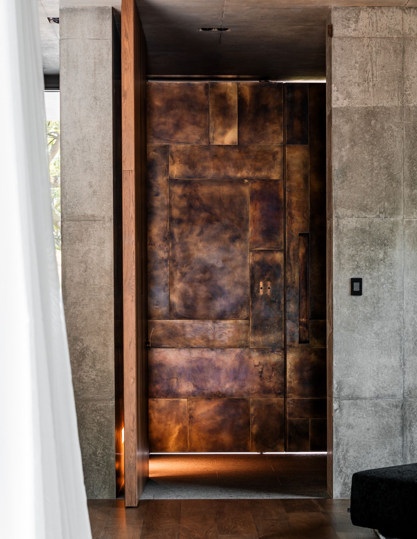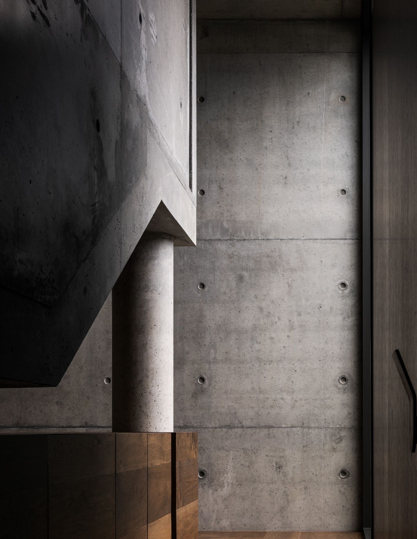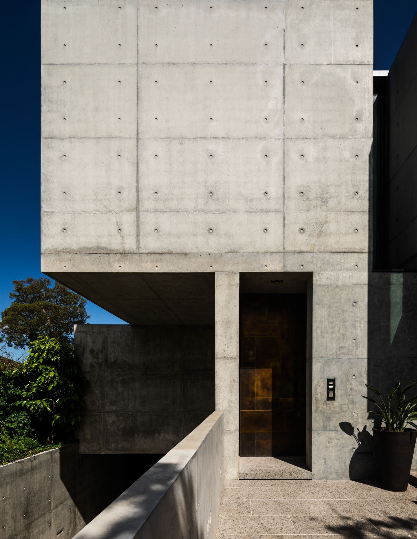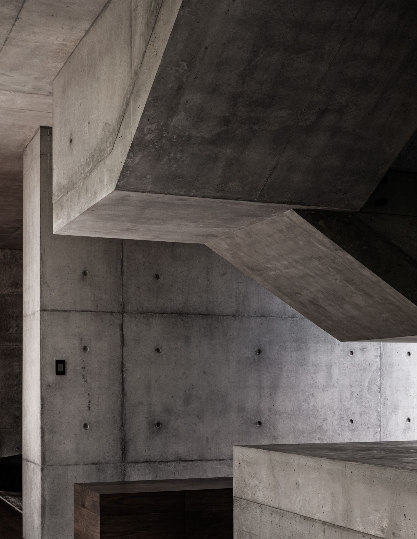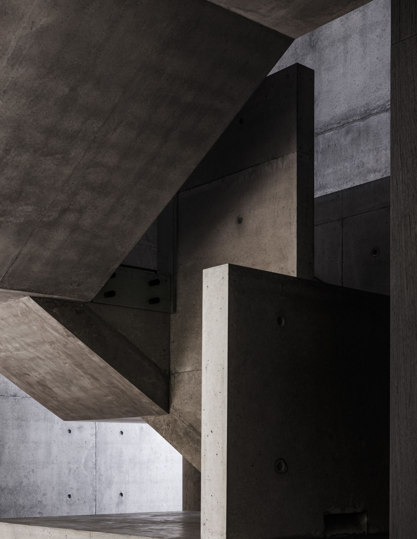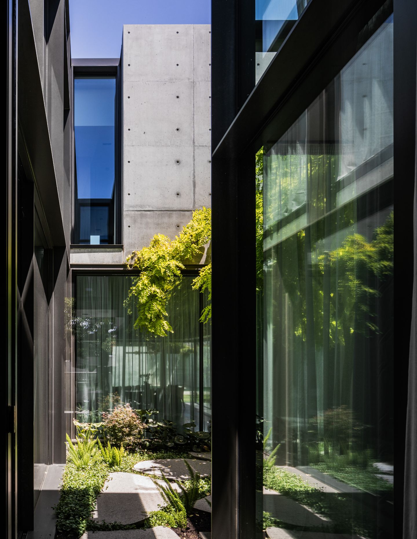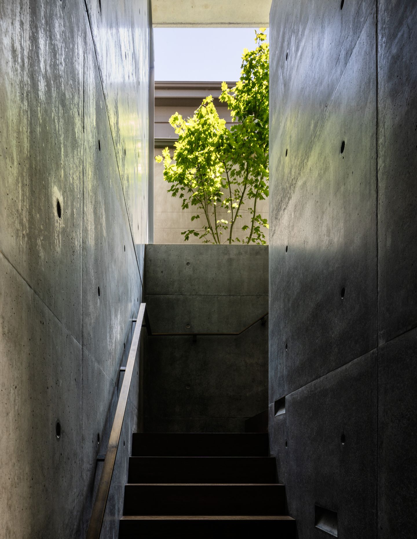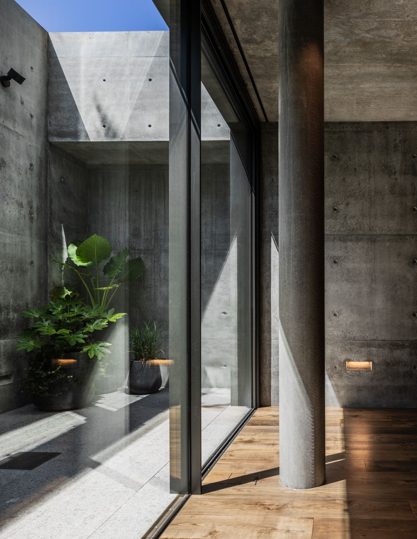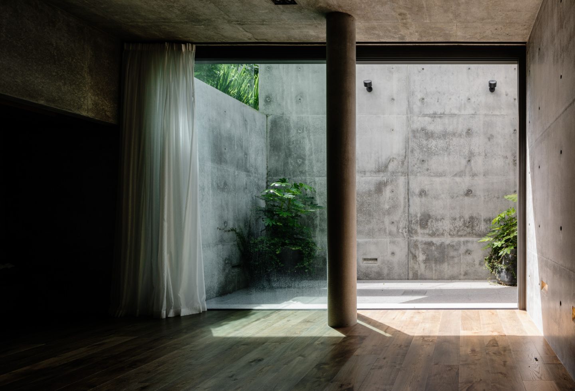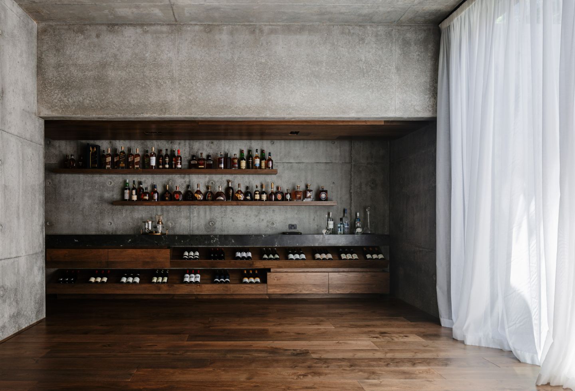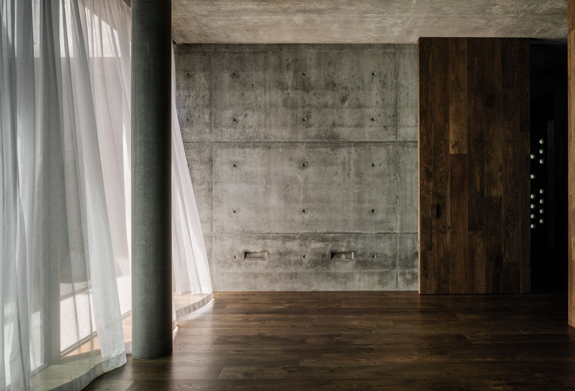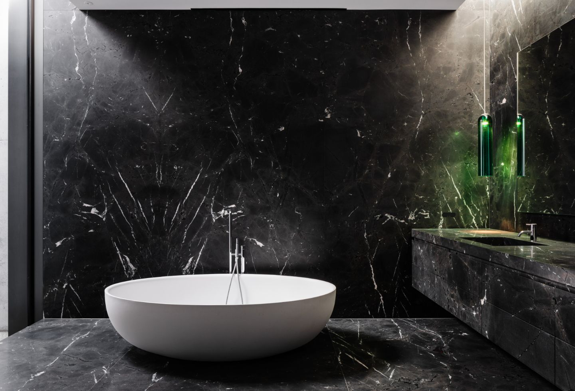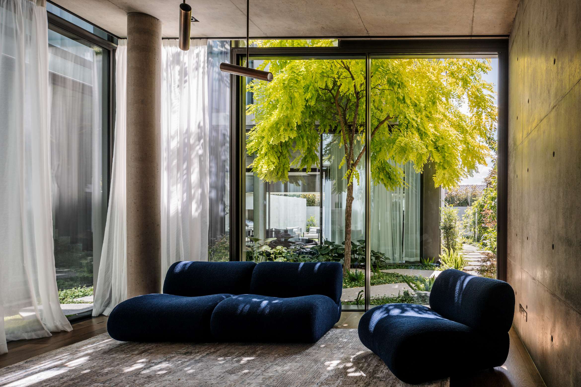Adelaide Street House, designed for a developer and his family, can be found south of the river, in Armadale. At 900 square-metres, the site is more expansive, the street considerably wider and the use of concrete substantially greater – beautifully expressed from the exterior to the interior.
Designed for a couple with four young children, this house was always going to evolve as their lives and requirements changed. Given both the clients and the architect have a mantra do things well, rather than just for immediacy, the idea of using concrete was a given from the outset. “We both admire the quality of concrete, the way that light responds to it, and its sculptural qualities,” says Simeoni, pointing out the home’s concrete walls, floors and ceilings. The staircase, with its marble treads, is located at the core of the house, separating the formal from the more informal areas, and appears to have been treated like clay with its sculptured nook that can be used to display objects or left clear to admire every facet. “I saw the staircase more as a piece of furniture, even though it’s in concrete – as well as a place that you could simply pause and take in different views of the garden,” says Simeoni.
Fortress-like from the street, with only a few strategically placed aluminium-framed windows, the Armadale House slowly reveals itself past the distinctive patchwork aged-brass front door. Rather than simply large voluminous spaces, the floor plan appears to be chiselled from the concrete itself. Spread over three levels, the rooms on each focus on the d abundant golden Robinia and dense planting in the central courtyard. “We wanted to reduce the scale of the house (approximately 800 square-metres) but also use it to ‘feather out’ some of the spaces,” says Simeoni. So, at basement level, orientated to a sunken courtyard garden nestled behind the high concrete fence, is a cellar, gymnasium and car parking (accessed via a side ramp). On the middle level, there is an enclosed vestibule, a large home office and the more formal living area. The staircase, orientated to the central courtyard, loosely delineates the open plan kitchen, living and dining area – with a few steps further segmenting the formal from the informal areas. And on the first floor are five bedrooms, including the main bedroom, walk-in dressing room and ensuite, together with a separate breakout space for the children.
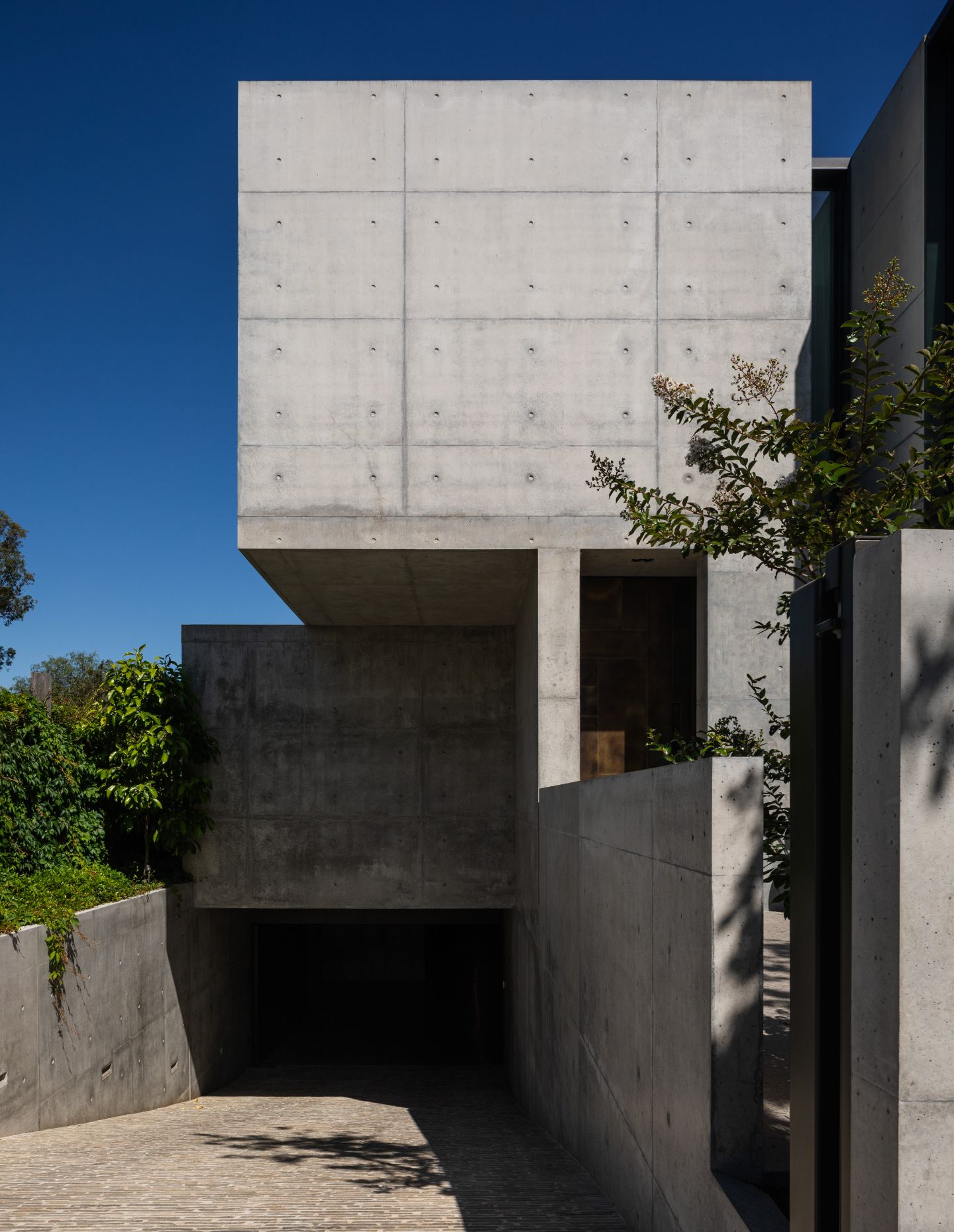
The ‘hand of the maker’ has always been integral to Simeoni’s work – with the use of natural light changing the feel of a material from first thing in the morning to when the light fades towards the end of the day. Whether it’s the in situ concrete walls, with their expressed bolt holes, or the way light animates the white Calacatta marble in the kitchen, the black marble in the ensuites and guest powder room or on the wall framing the fireplace in the formal lounge, there’s a presiding softness in these more brutalist finishes. “It’s also about creating a certain balance to these materials,” says Simeoni, referring to the timber wall, built-in shelves and timber floor used in the formal front lounge. A sliver of a skylight located above this wall adds a different quality to the space as opposed to the concrete walls or the black-stained timber used for the kitchen joinery.
As well as using a limited, but expressive, palette of materials, Simeoni pared back a number of the spaces. The kitchen, for example, has a Calacatta marble table that forms part of the island bench to reduce the need for loose furniture. “I wanted to avoid the use of overhead cupboards that you find in most traditional kitchens. Here, the kitchen was approached just like another space,” says Simeoni, who included a large butler’s pantry to take on the workings of the kitchen.
Related: Robert Simeoni Architects bridges eras with Isabella Grove House
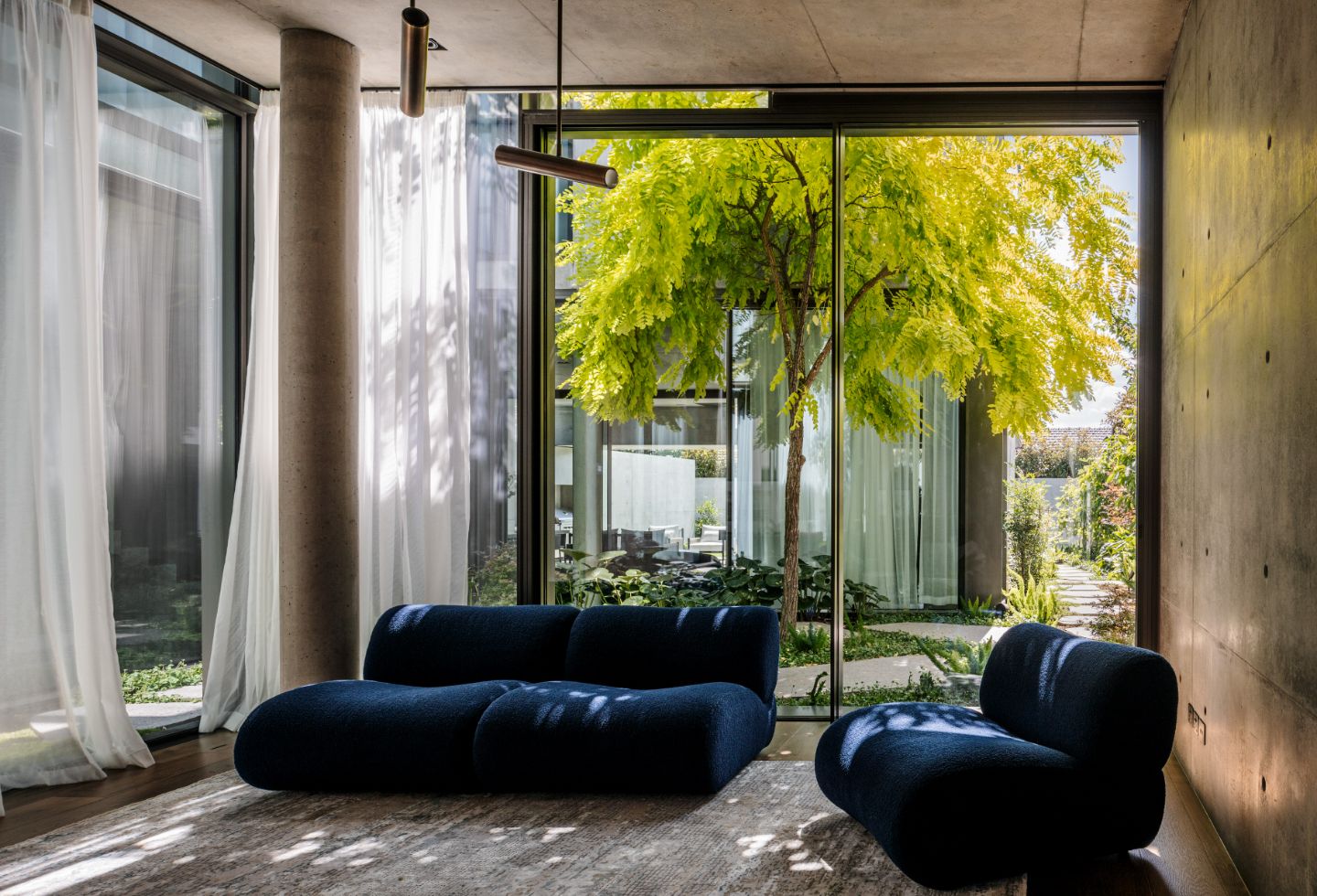
Likewise, rather than overstuff the house, the owners opted for the mantra ‘less is more’ and in this instance, considerably more. One of the key pieces of furniture in the informal living area is a turquoise velvet covered lounge – the M.a.s.s.a.s designed by Patricia Urquiola and sourced from Mobilia – with its soft tactile fabric creating a contrast to the home’s concrete walls. For the formal lounge, there is the dark navy Edra on the Rocks designed by Francesco Binfaré. There is also an absence of art displayed on the walls, allowing the expressed bolt holes in the concrete to provide more than enough interest.
Simeoni extended the ‘language’ of concrete to the pool house, located at the rear of the home. Here, a separate set of concrete stairs leads from the back garden to the basement – creating a circular loop in the process. “Concrete never remains static. Just look at the light that hits the concrete as the sun sets – it’s quite magical,” says Simeoni. The same could be easily said about the entire project.
