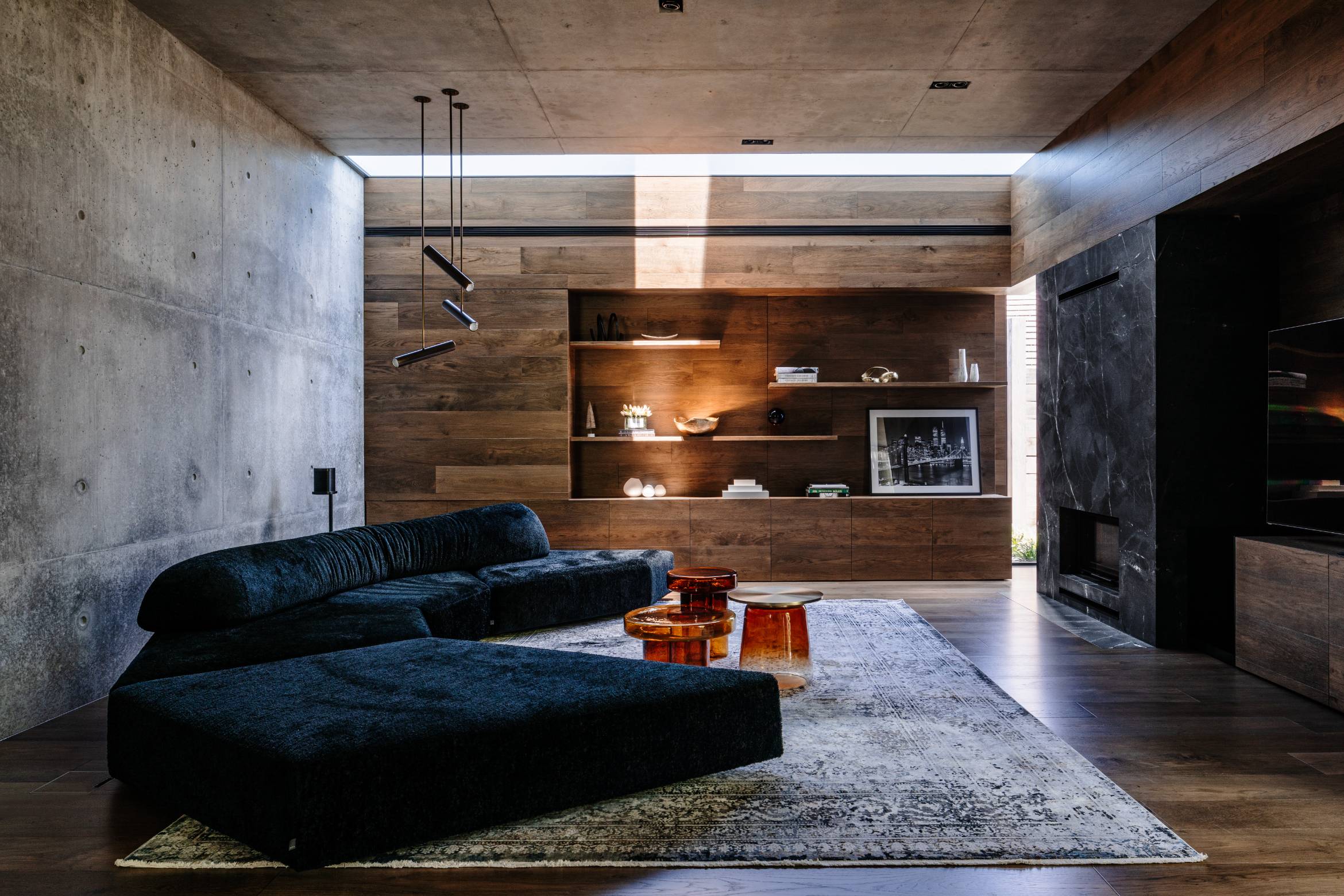Designed for a couple with four young children, the idea of using concrete was a given from the outset with the walls, floors and ceilings all in concrete.
The staircase, with its marble treads, is located at the core of the house, separating the formal from informal areas, and appears to have been treated like clay with its sculptured nook that can be used to display objects.
Fortress-like from the street, with only a few strategically placed aluminium-framed windows, the Armadale House slowly reveals itself past the distinctive patchwork aged-brass front door. Rather than simply large voluminous spaces, the floor plan is spread over three levels to focus on the abundant golden Robinia and dense planting in the central courtyard.
Orientated to a sunken courtyard garden behind the high concrete fence, is a cellar, gymnasium and car parking (accessed via a side ramp). On the middle level, an enclosed vestibule, a large home office and the more formal living area. The staircase, orientated to the central courtyard, loosely delineates the open plan kitchen, living and dining area – with steps seperating the formal from the informal areas. And on the first floor are five bedrooms, including the main bedroom, walk-in dressing room and ensuite, together with a separate breakout space for the children.
The ‘hand of the maker’ is integral to the project with the use of natural light changing the feel of a material from first thing in the morning to when the light fades towards the end of the day.
A sliver of a skylight located above this wall adds a different quality to the space and softends the otherwise brutalist nature of the project.
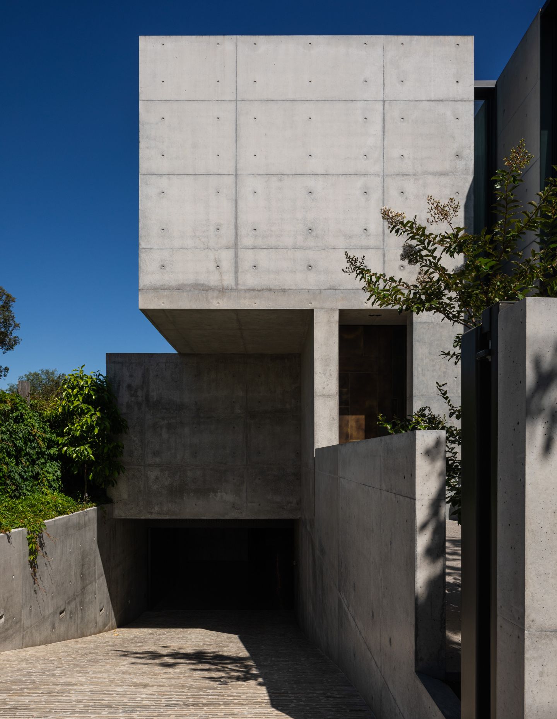
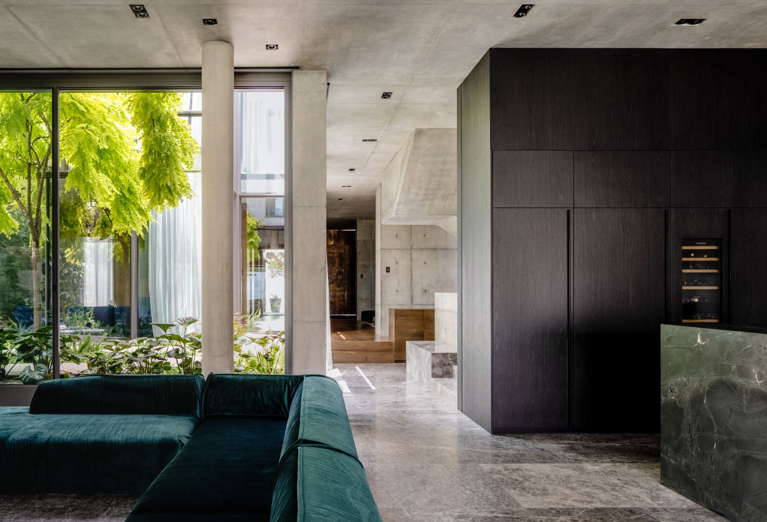
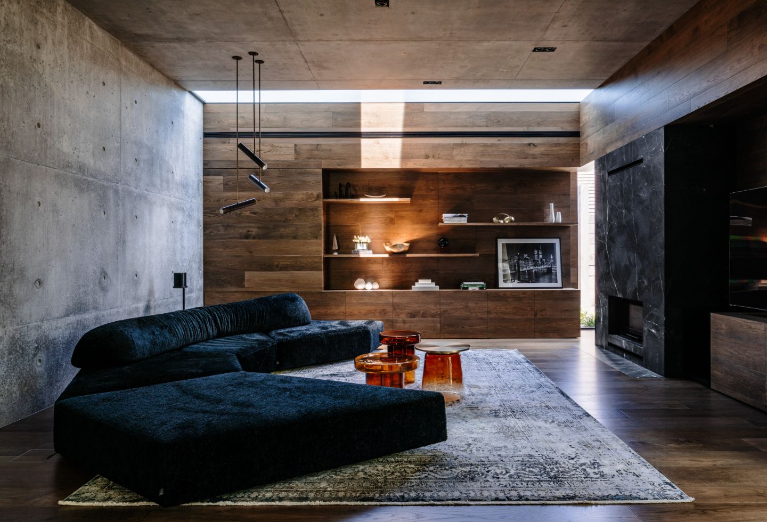
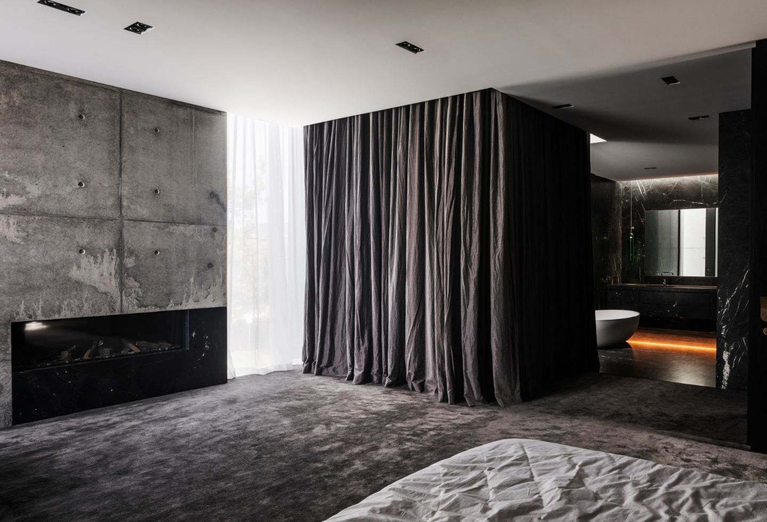
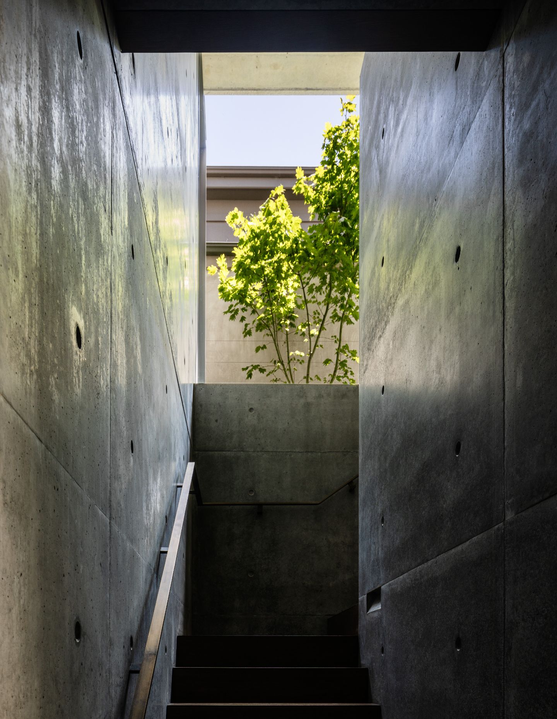
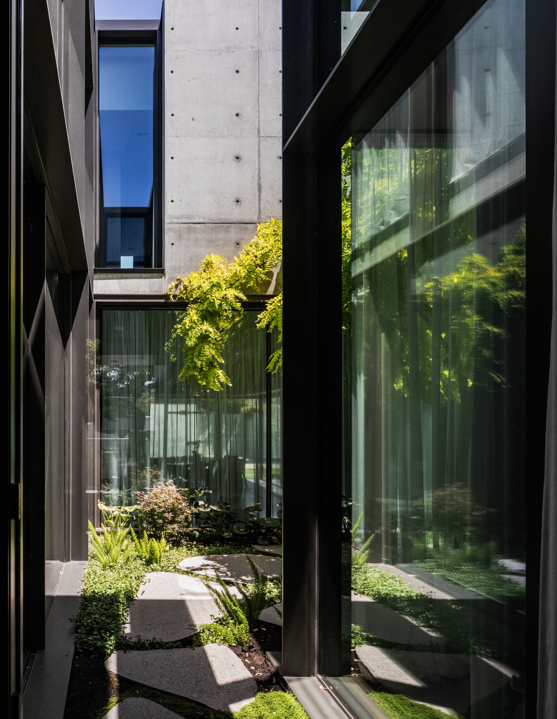
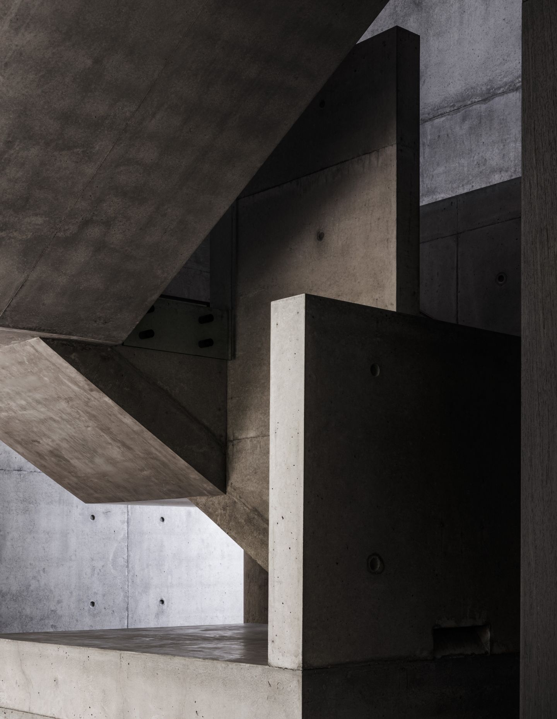
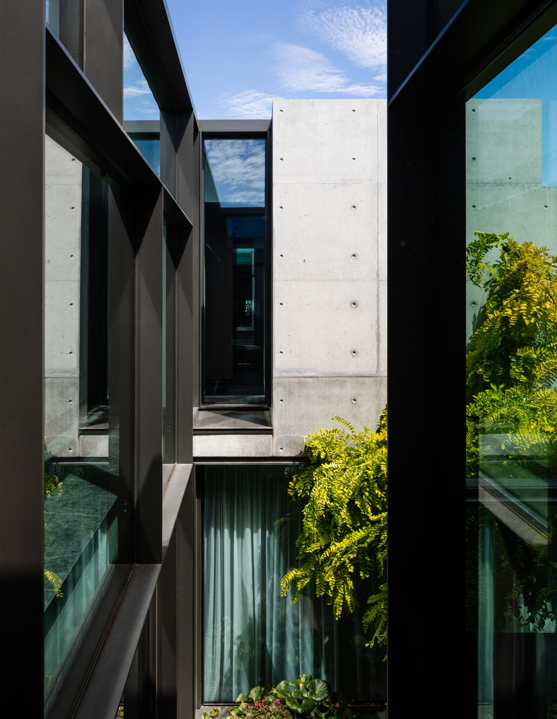
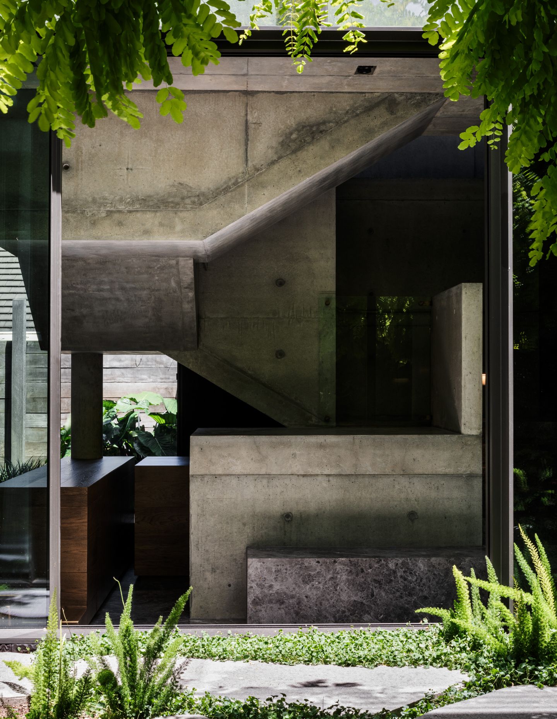
Read about the 2024 Winnings x Habitus House of the Year shortlist: MAKE House by Park + Associates

